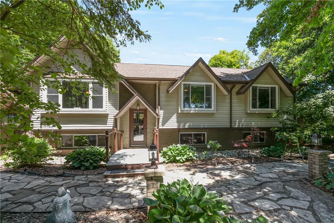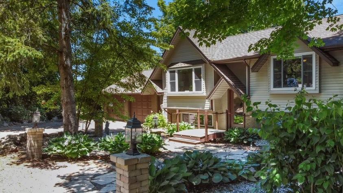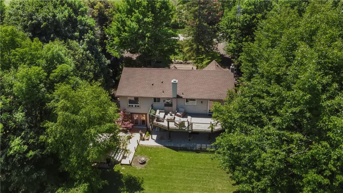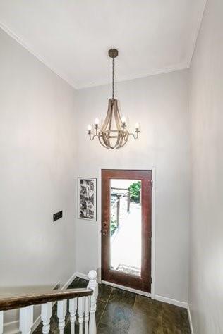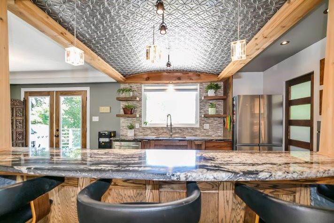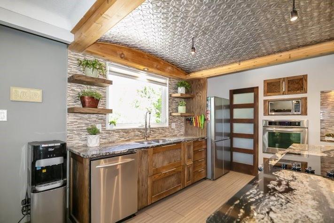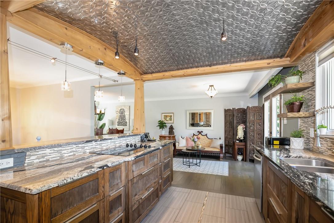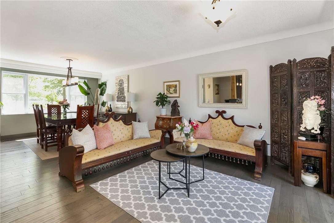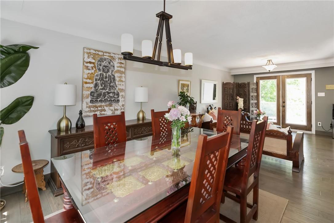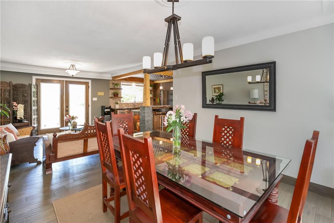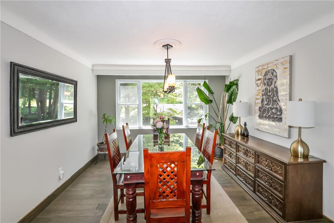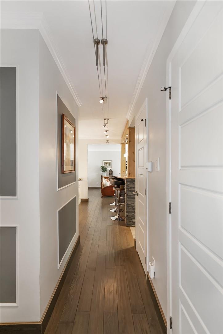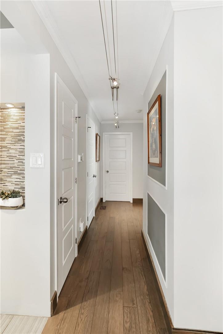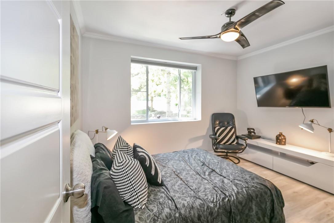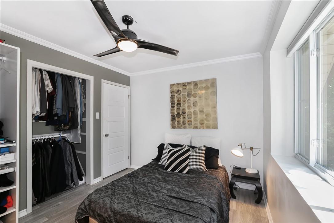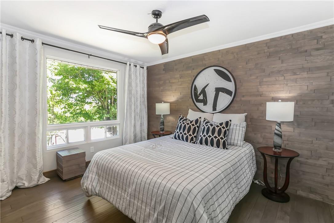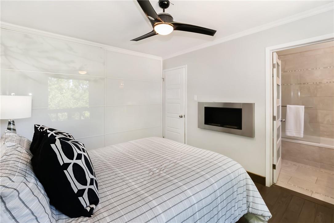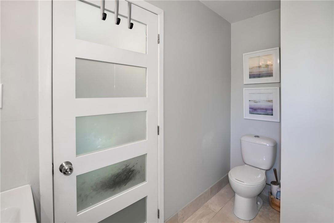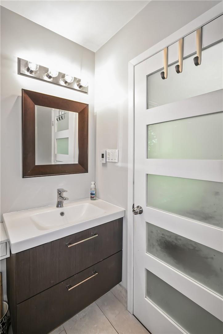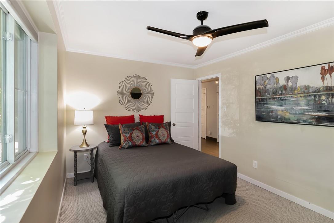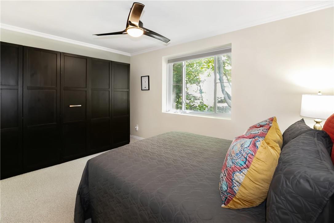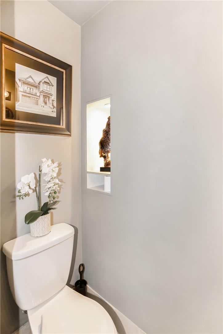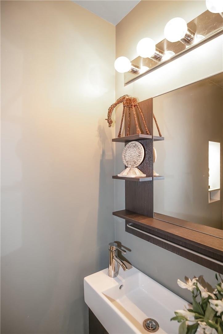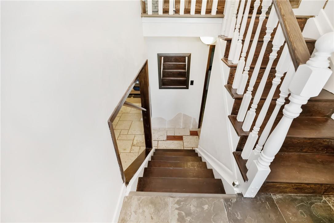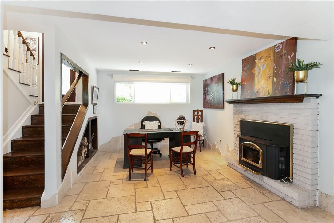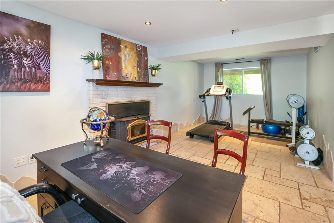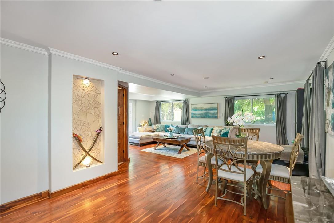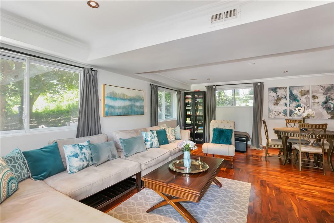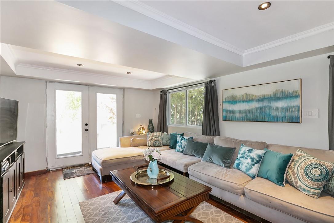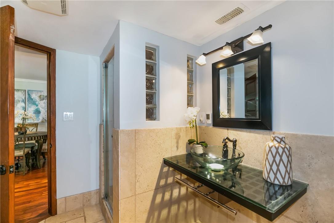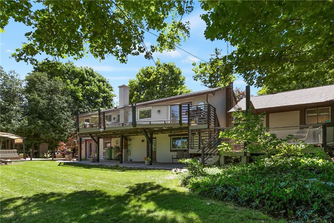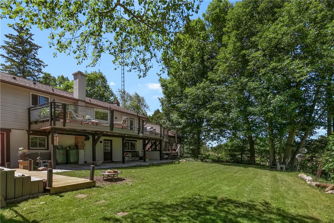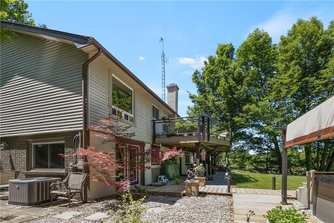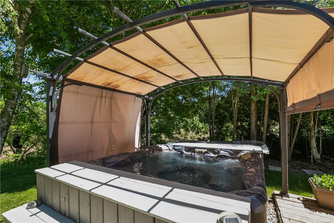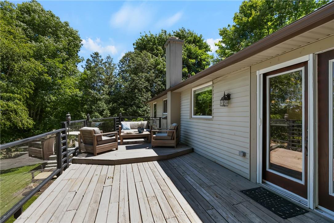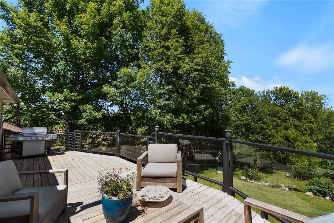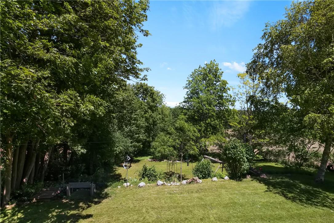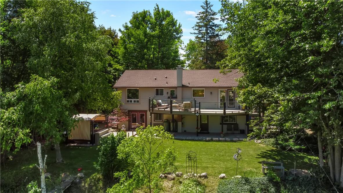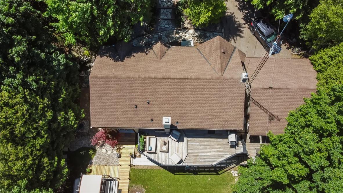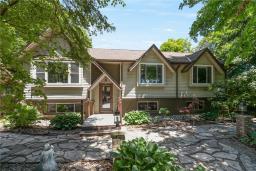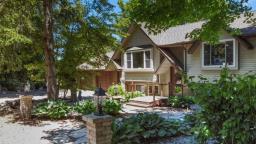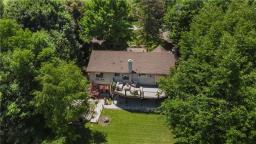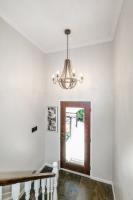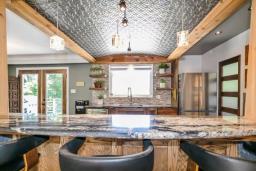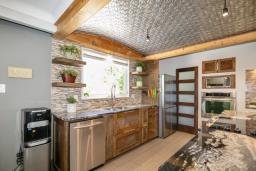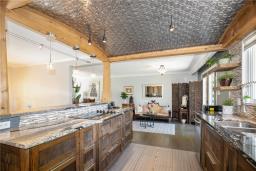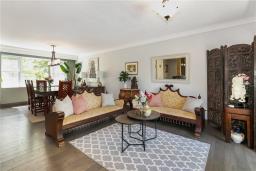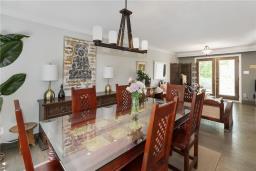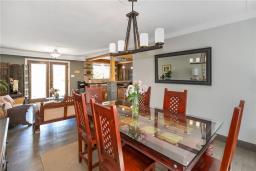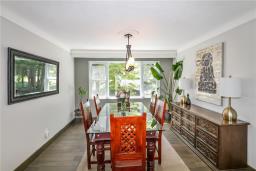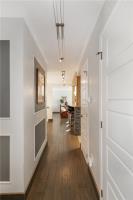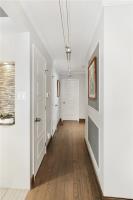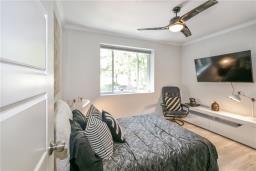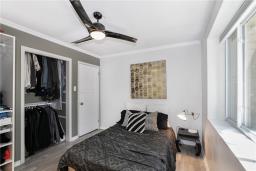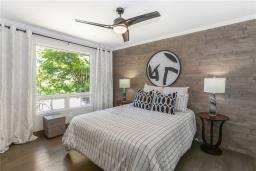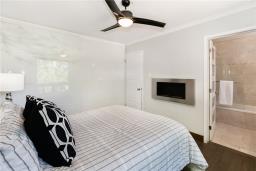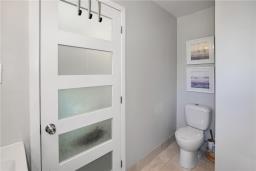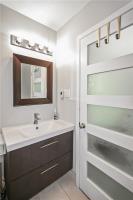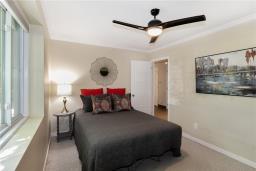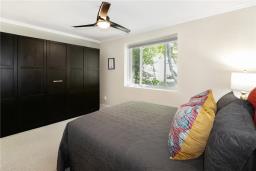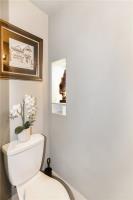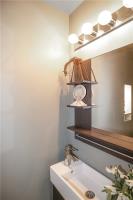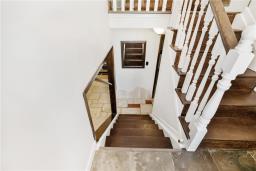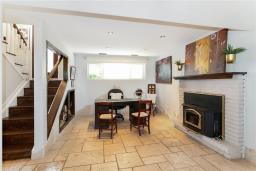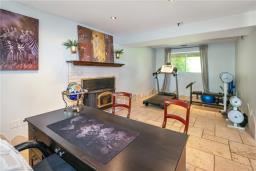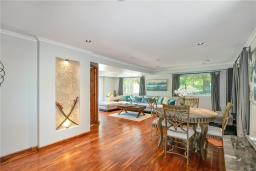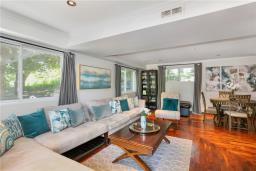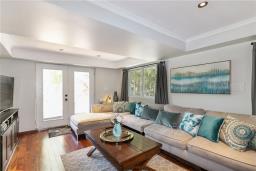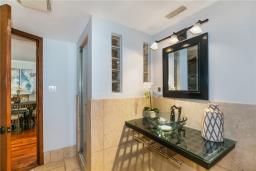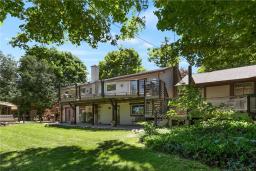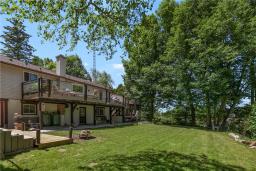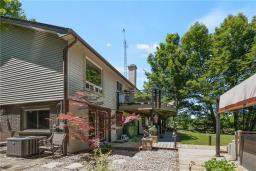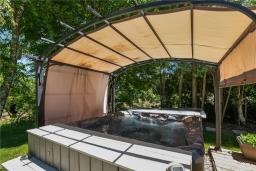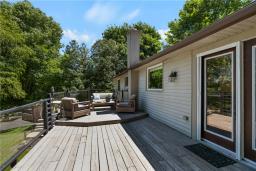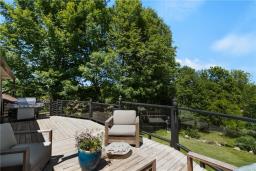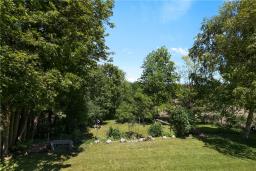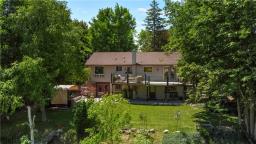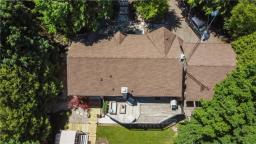3 Bedroom
3 Bathroom
1160 sqft
Central Air Conditioning
Forced Air
$1,199,999
Have you ever dreamed of owning that perfectly updated country home with nothing left to do but move in and enjoy...well then look no further! Welcome to 2030 Centre Rd where you will find this 3 bedroom raised ranch sitting on a 1/2 acre treed/ravine lot. The generous-sized driveway provides parking for 10 plus vehicles and features a detached double garage perfect for any car enthusiast. The open concept main floor has an updated chef's kitchen with granite counter tops, stainless steel appliances and pantry for tons of storage. The sun filled dining room and living room combo with hardwood leads to a multi-tiered deck with your very own 200' zip line! The picturesque views from up here will have you relaxing with your family and friends all year round. Oversized windows in all the bedrooms with hardwood and the primary bedroom also has a 4 pce ensuite. The lower level offers you plenty of space for your growing family. The perfect teenage retreat with a massive family room, office/workout room and full 3 pce bathroom with standup shower. You have plenty of oversized windows down here as well which offer so much natural light you will not even know that you are in the basement! Walkout to your Muskoka like backyard and enjoy some time in your hot tub with a covered gazebo, a perfect way to end your night before going to bed. You definitely will not be disappointed with everything this beautiful home has to offer. Come in and see it before it is gone! RSA (id:35542)
Property Details
|
MLS® Number
|
H4117996 |
|
Property Type
|
Single Family |
|
Community Features
|
Quiet Area |
|
Equipment Type
|
Furnace, Propane Tank, Air Conditioner |
|
Features
|
Treed, Wooded Area, Ravine, Conservation/green Belt, Double Width Or More Driveway, Crushed Stone Driveway |
|
Parking Space Total
|
12 |
|
Rental Equipment Type
|
Furnace, Propane Tank, Air Conditioner |
Building
|
Bathroom Total
|
3 |
|
Bedrooms Above Ground
|
3 |
|
Bedrooms Total
|
3 |
|
Appliances
|
Dishwasher, Microwave, Refrigerator, Stove, Water Softener, Cooktop, Window Coverings |
|
Basement Development
|
Finished |
|
Basement Type
|
Full (finished) |
|
Construction Material
|
Wood Frame |
|
Construction Style Attachment
|
Detached |
|
Cooling Type
|
Central Air Conditioning |
|
Exterior Finish
|
Aluminum Siding, Brick, Vinyl Siding, Wood |
|
Foundation Type
|
Block |
|
Half Bath Total
|
1 |
|
Heating Fuel
|
Propane |
|
Heating Type
|
Forced Air |
|
Size Exterior
|
1160 Sqft |
|
Size Interior
|
1160 Sqft |
|
Type
|
House |
|
Utility Water
|
Cistern |
Parking
Land
|
Acreage
|
No |
|
Sewer
|
Septic System |
|
Size Depth
|
200 Ft |
|
Size Frontage
|
100 Ft |
|
Size Irregular
|
100 X 200 |
|
Size Total Text
|
100 X 200|1/2 - 1.99 Acres |
Rooms
| Level |
Type |
Length |
Width |
Dimensions |
|
Lower Level |
Storage |
|
|
Measurements not available |
|
Lower Level |
Laundry Room |
|
|
Measurements not available |
|
Lower Level |
3pc Bathroom |
|
|
Measurements not available |
|
Lower Level |
Office |
|
|
22' '' x 10' 8'' |
|
Lower Level |
Family Room |
|
|
25' 5'' x 22' 5'' |
|
Ground Level |
Pantry |
|
|
Measurements not available |
|
Ground Level |
2pc Bathroom |
|
|
Measurements not available |
|
Ground Level |
Bedroom |
|
|
13' 10'' x 10' '' |
|
Ground Level |
Bedroom |
|
|
11' 8'' x 10' '' |
|
Ground Level |
4pc Ensuite Bath |
|
|
Measurements not available |
|
Ground Level |
Primary Bedroom |
|
|
13' '' x 10' 5'' |
|
Ground Level |
Living Room/dining Room |
|
|
25' 2'' x 11' 5'' |
|
Ground Level |
Eat In Kitchen |
|
|
16' '' x 13' '' |
https://www.realtor.ca/real-estate/23678486/2030-centre-road-flamborough

