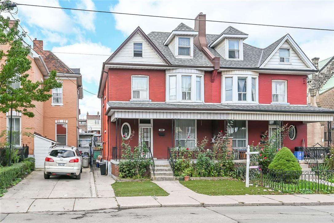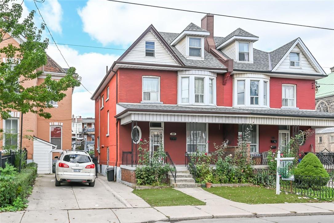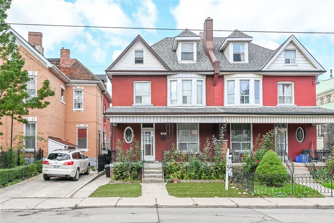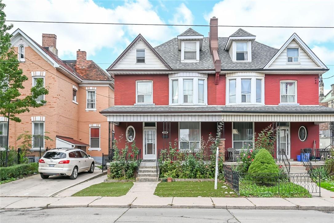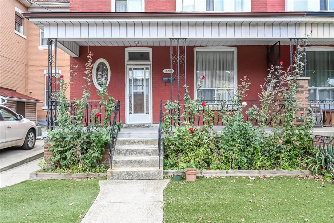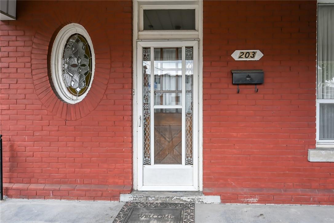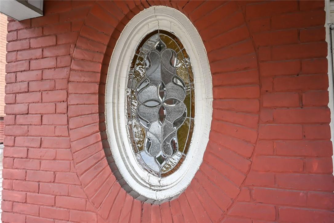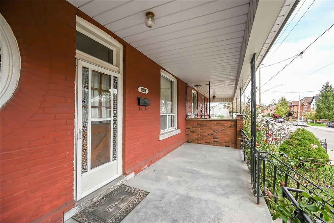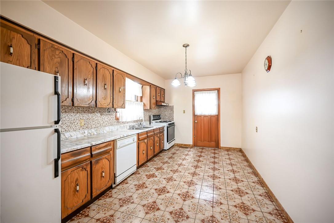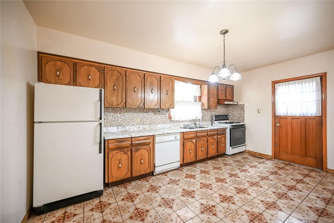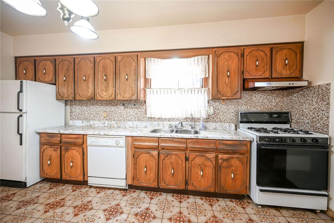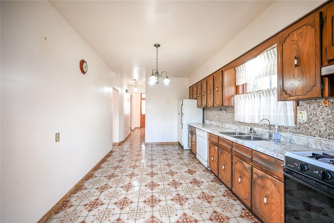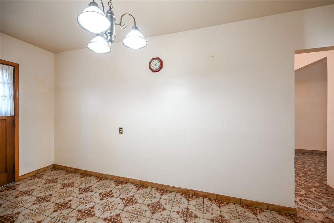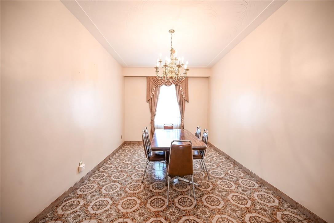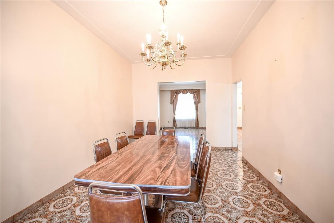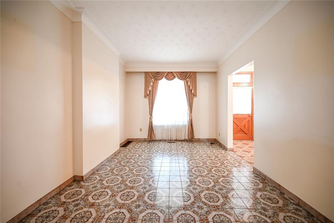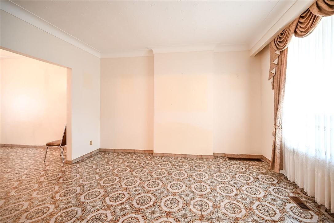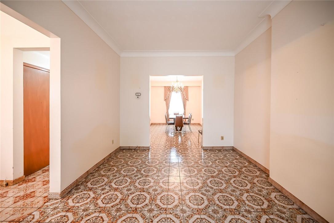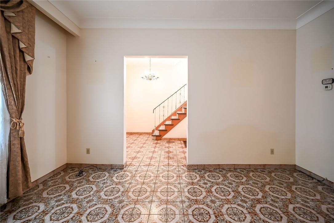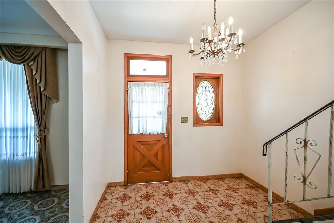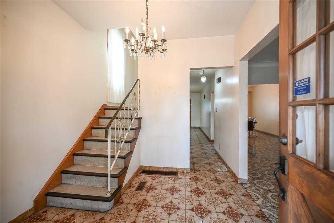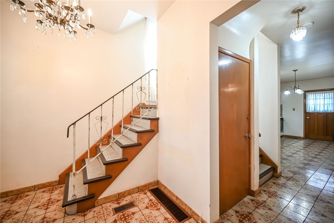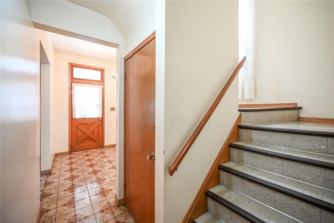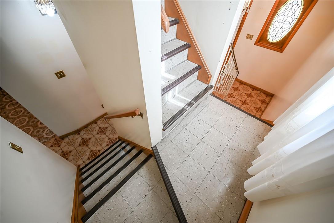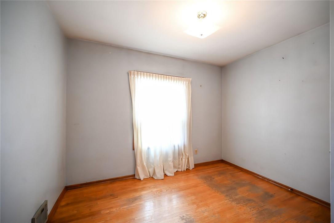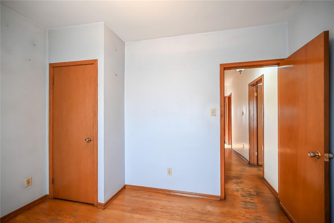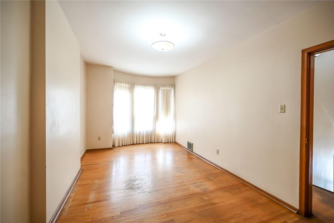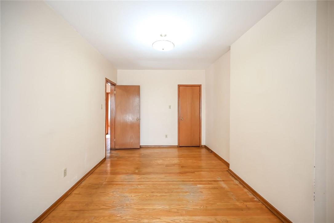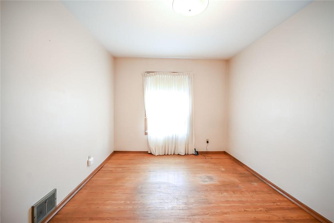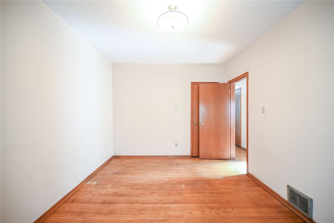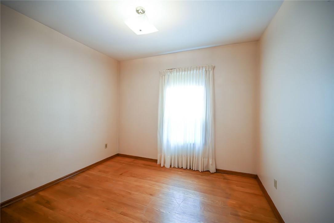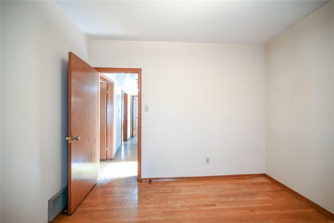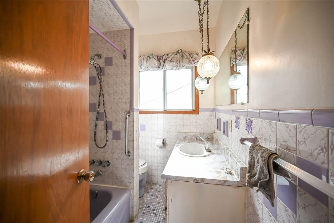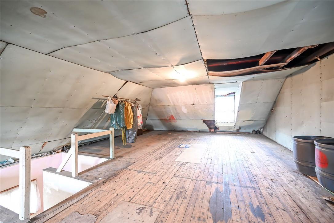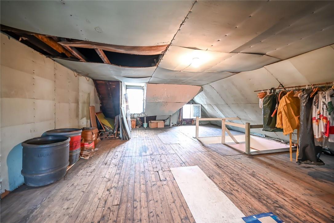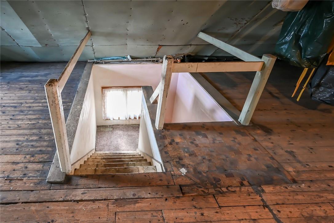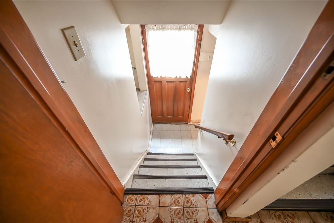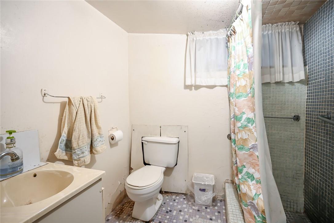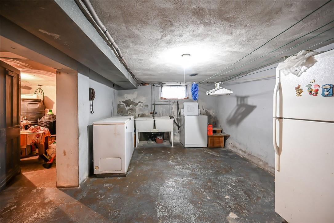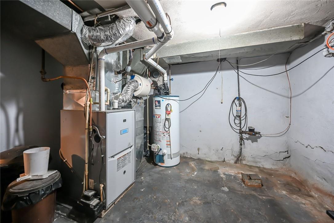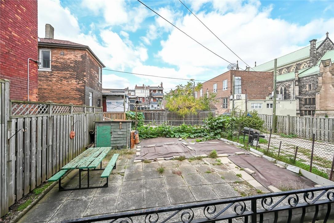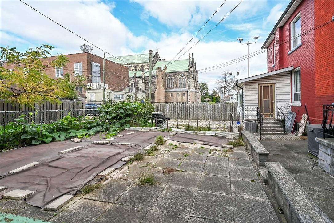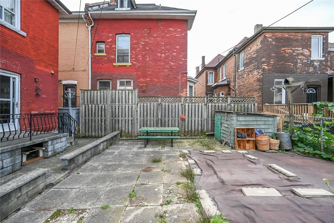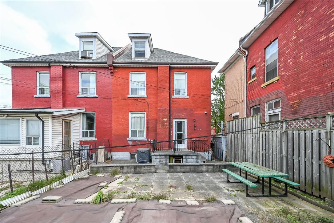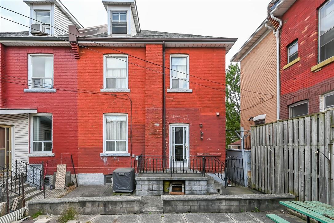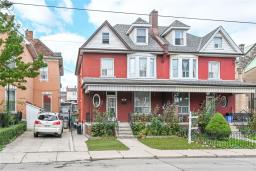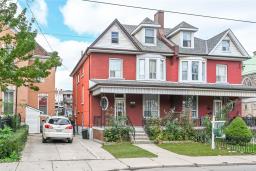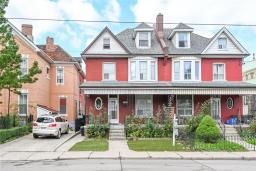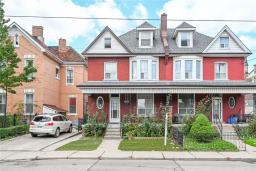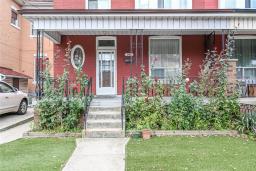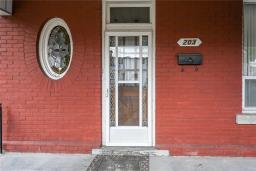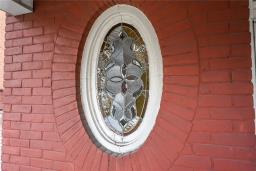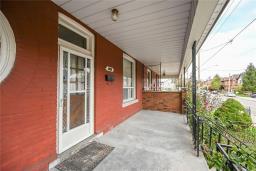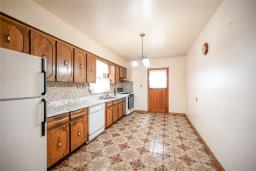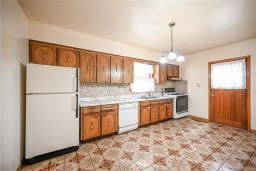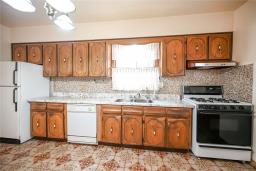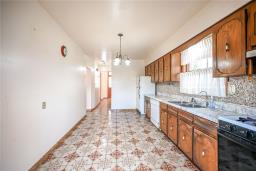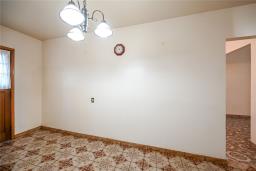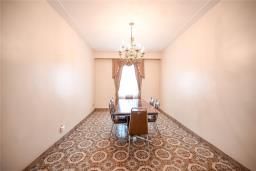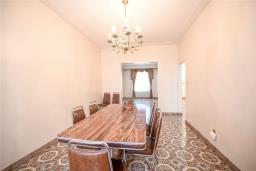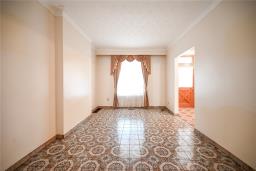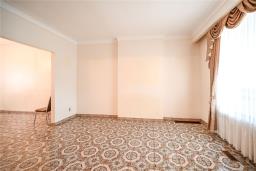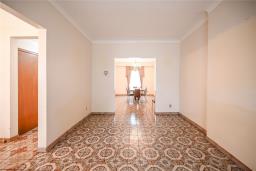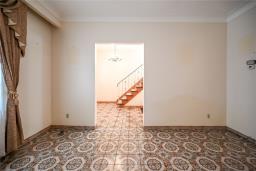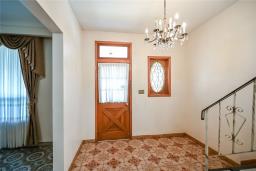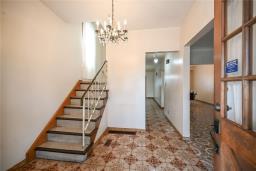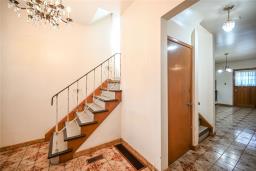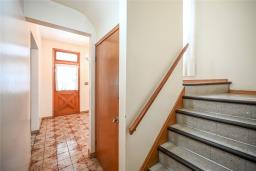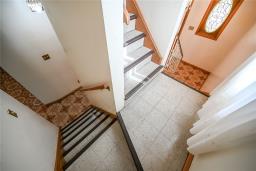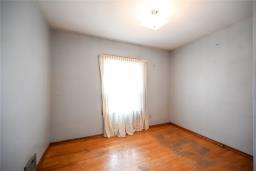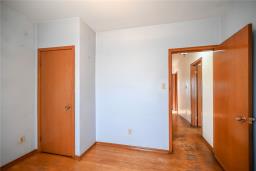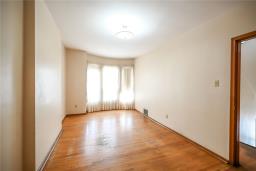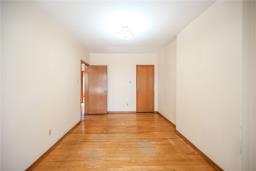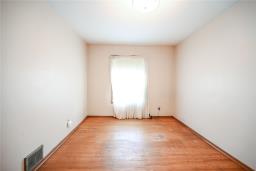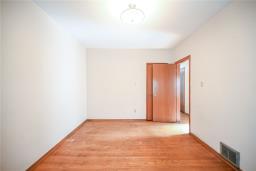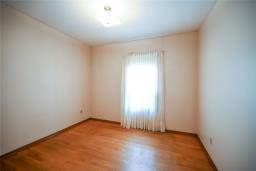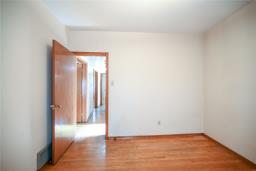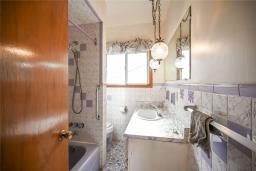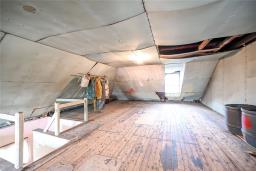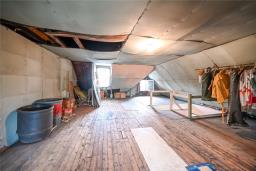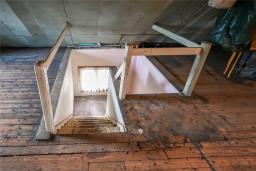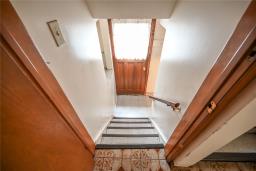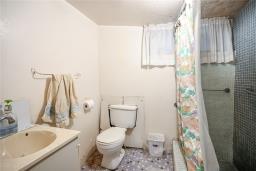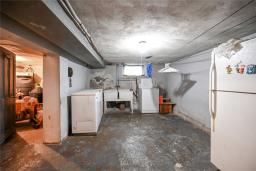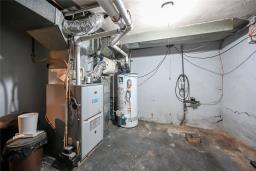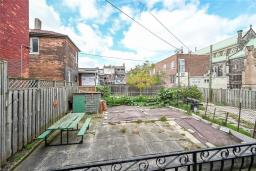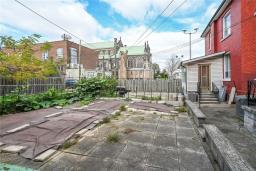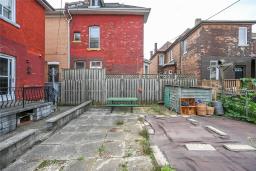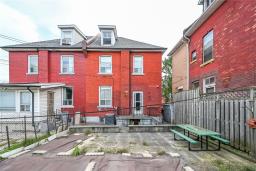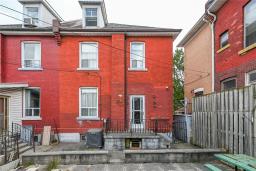905-979-1715
couturierrealty@gmail.com
203 Hughson Street N Hamilton, Ontario L8L 4M4
4 Bedroom
2 Bathroom
2426 sqft
Central Air Conditioning
Forced Air
$699,900
WONDERFUL LARGE 2.5 STOREY 4 BEDROOM 2 BATH SEMI-DETACHED HOME IN THE HEART OF HAMILTON'S FINEST RESTAURANT/ENTERTAINMENT DISTRICT. WALK TO THE GO STATION, LIUNA STATION AND WATERFRONT. (id:35542)
Property Details
| MLS® Number | H4120160 |
| Property Type | Single Family |
| Equipment Type | Water Heater |
| Features | No Driveway |
| Rental Equipment Type | Water Heater |
Building
| Bathroom Total | 2 |
| Bedrooms Above Ground | 4 |
| Bedrooms Total | 4 |
| Appliances | Dishwasher, Freezer, Refrigerator, Stove |
| Basement Development | Unfinished |
| Basement Type | Full (unfinished) |
| Constructed Date | 1900 |
| Construction Style Attachment | Semi-detached |
| Cooling Type | Central Air Conditioning |
| Exterior Finish | Brick |
| Foundation Type | Unknown |
| Heating Fuel | Natural Gas |
| Heating Type | Forced Air |
| Stories Total | 3 |
| Size Exterior | 2426 Sqft |
| Size Interior | 2426 Sqft |
| Type | House |
| Utility Water | Municipal Water |
Parking
| No Garage |
Land
| Acreage | No |
| Sewer | Municipal Sewage System |
| Size Depth | 79 Ft |
| Size Frontage | 25 Ft |
| Size Irregular | 25.5 X 79 |
| Size Total Text | 25.5 X 79|under 1/2 Acre |
| Soil Type | Clay |
Rooms
| Level | Type | Length | Width | Dimensions |
|---|---|---|---|---|
| Second Level | 4pc Bathroom | Measurements not available | ||
| Second Level | Bedroom | 10' 2'' x 13' 10'' | ||
| Second Level | Bedroom | 10' 9'' x 9' 8'' | ||
| Second Level | Bedroom | 11' 4'' x 9' 0'' | ||
| Second Level | Primary Bedroom | 9' 9'' x 16' 10'' | ||
| Third Level | Attic | 22' 0'' x 34' 1'' | ||
| Basement | Laundry Room | 14' 6'' x 19' 0'' | ||
| Basement | 3pc Bathroom | Measurements not available | ||
| Basement | Utility Room | 20' 4'' x 11' 6'' | ||
| Basement | Wine Cellar | 9' 0'' x 8' 7'' | ||
| Ground Level | Foyer | Measurements not available | ||
| Ground Level | Living Room | 11' 3'' x 15' 3'' | ||
| Ground Level | Dining Room | 11' 3'' x 17' 0'' | ||
| Ground Level | Eat In Kitchen | 10' 0'' x 16' 4'' |
https://www.realtor.ca/real-estate/23765354/203-hughson-street-n-hamilton
Interested?
Contact us for more information

