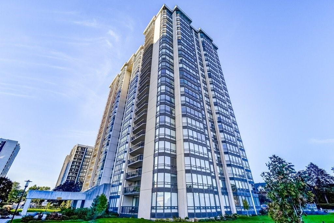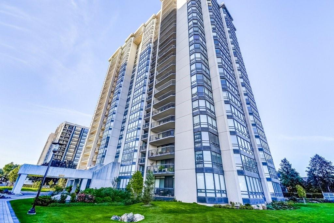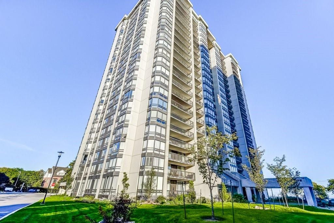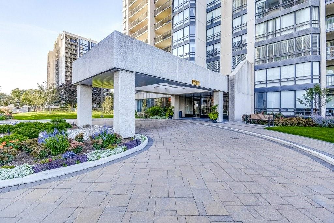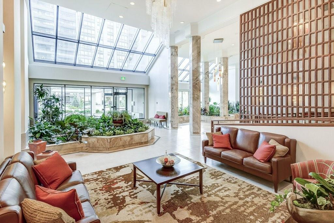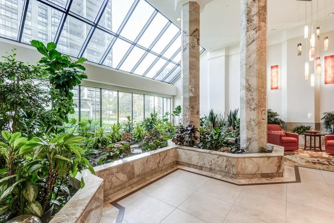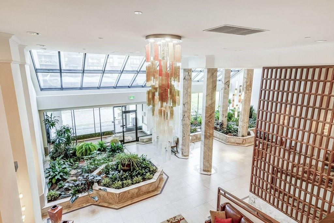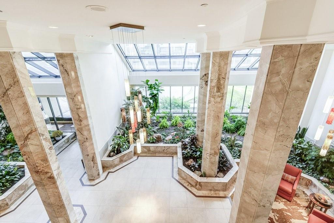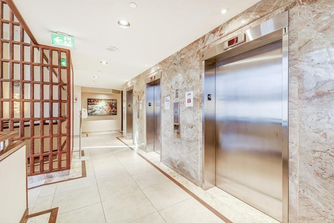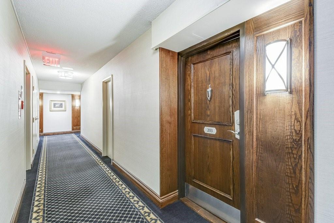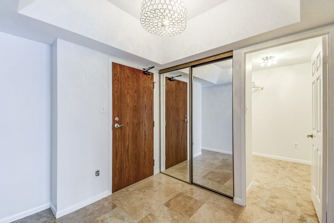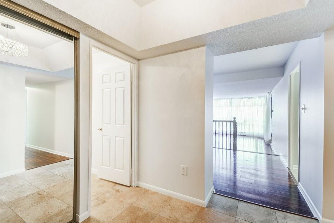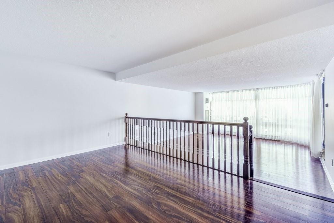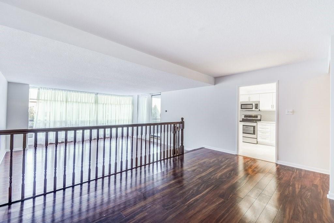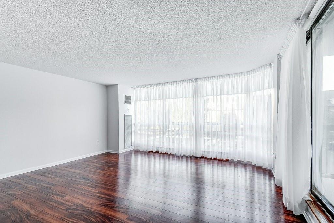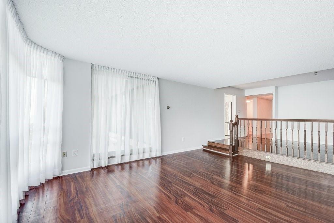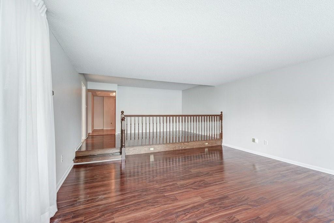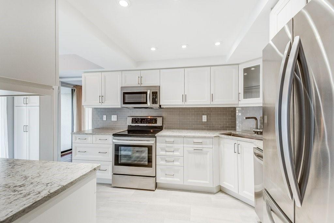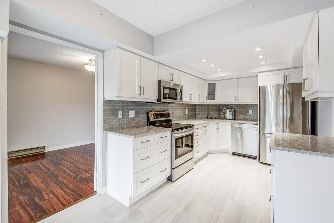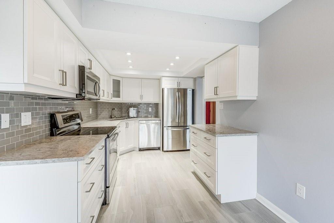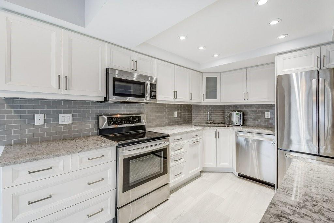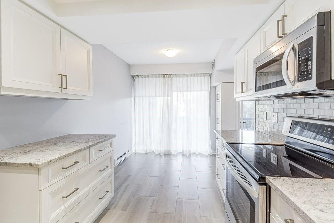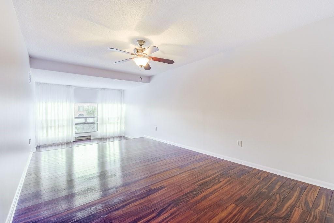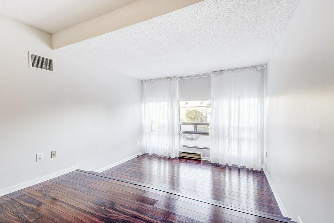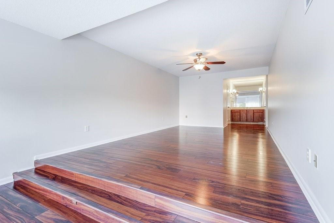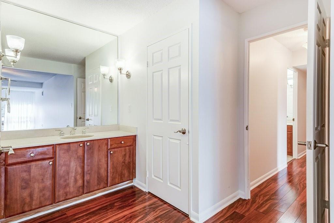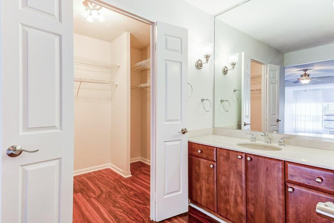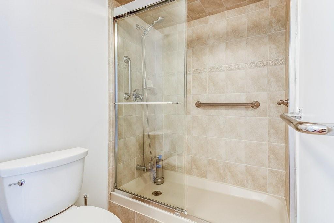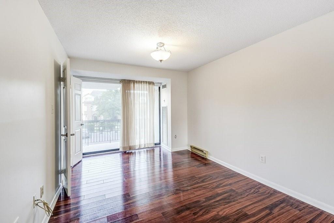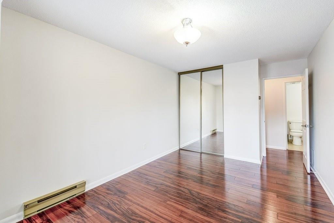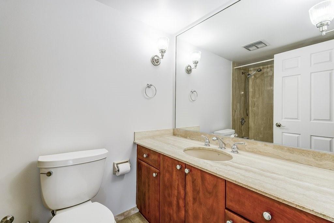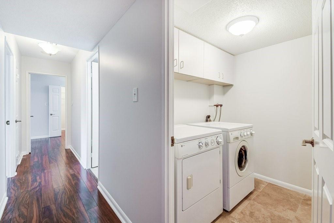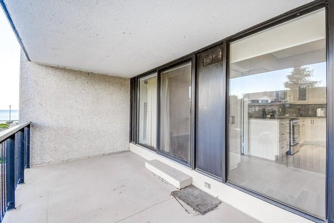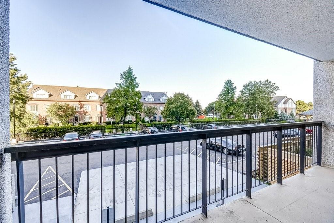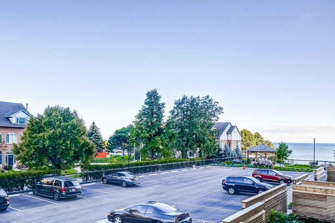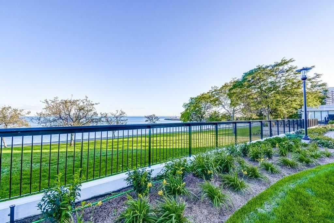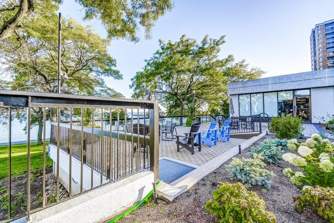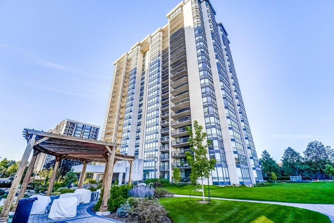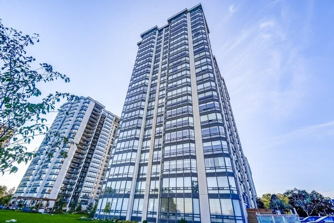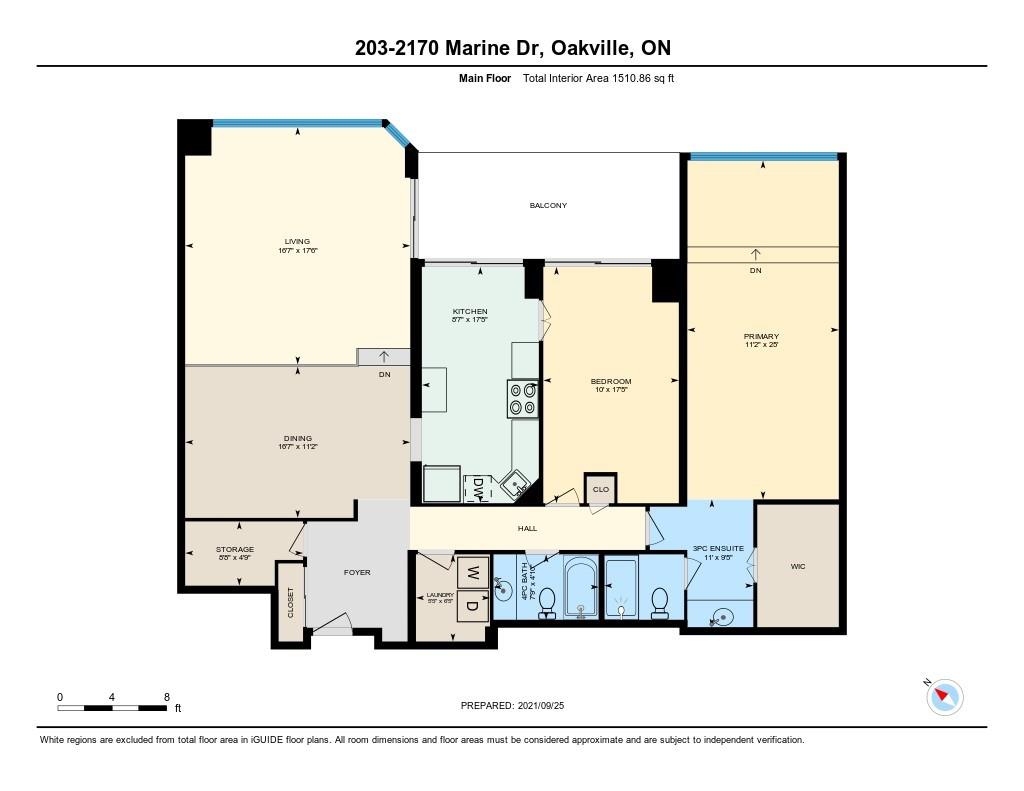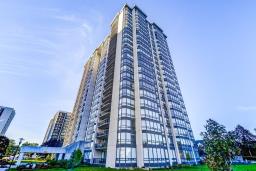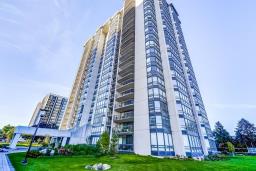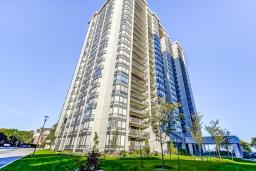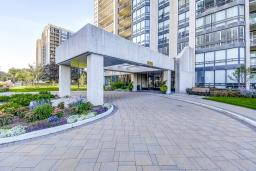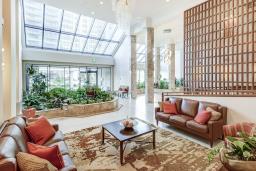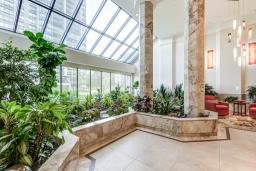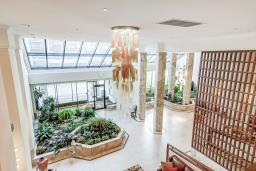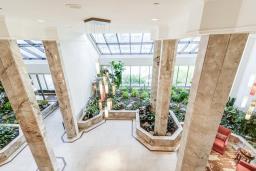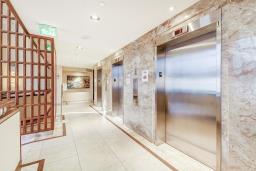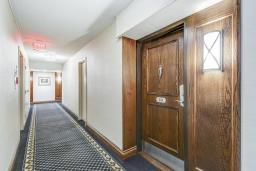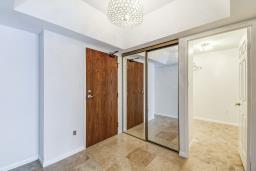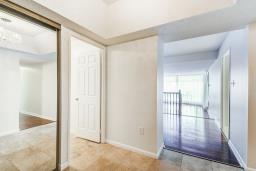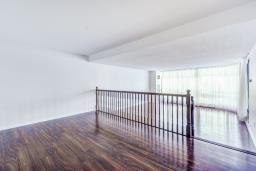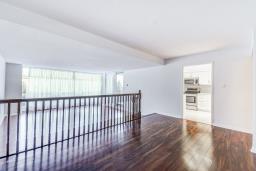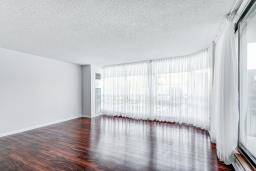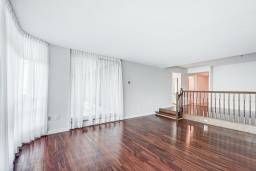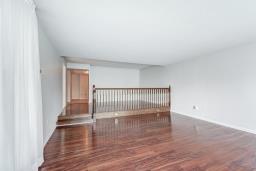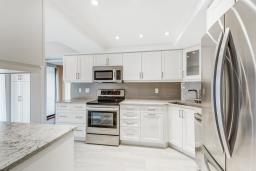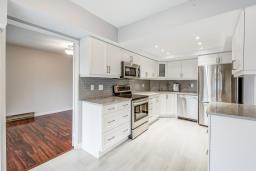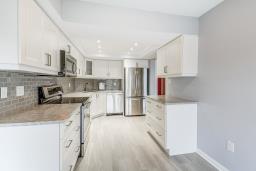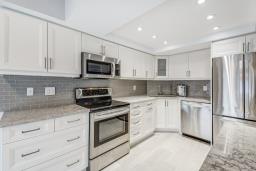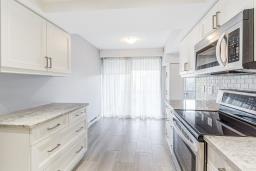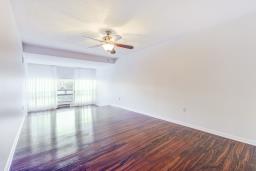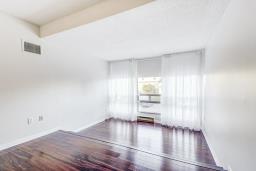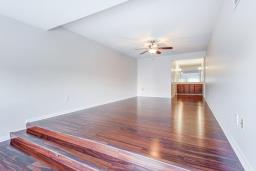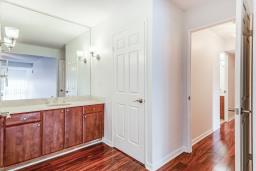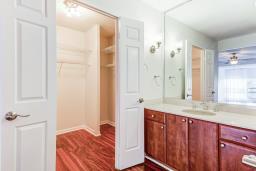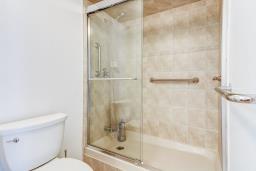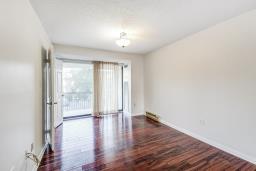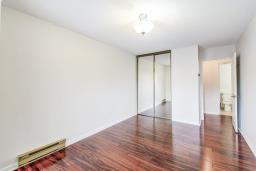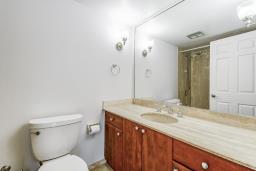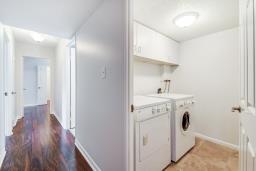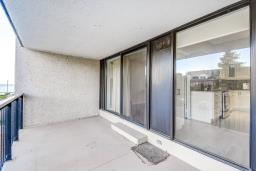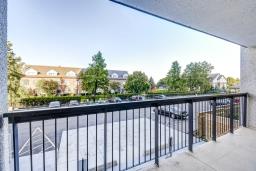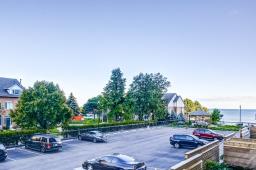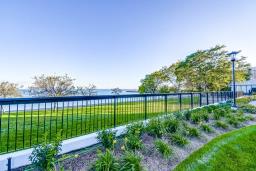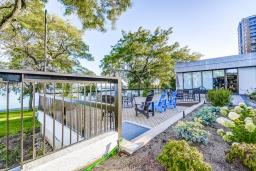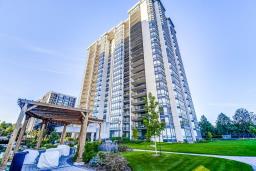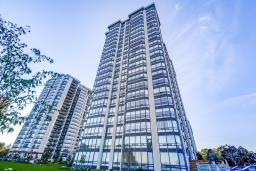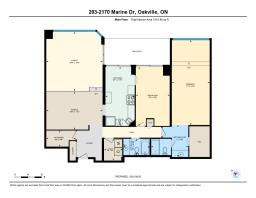203 2170 Marine Drive Oakville, Ontario L6L 5V1
$989,000Maintenance,
$1,366.46 Monthly
Maintenance,
$1,366.46 MonthlyThis desirable and spacious "Trafalgar" model offers 1615 square foot suite plus a private balcony and views of Lake Ontario. Great layout with separate dining room area, a spacious living room with an abundance of natural light and two bedrooms including a primary bedroom complete with an ensuite 3 piece bathroom, spacious walk-in closet and dressing area. Beautifully updated Eat in Kitchen with soft close cupboards and under counter lighting. Hardwood floors and a bright foyer with large storage closet make this a well sought-after suite in the popular Ennisclare II on the Lake. The suite comes with 2 parking spots. Fabulous location within walking distance to shops, restaurants and the harbour. Enjoy living in the sought after Ennisclare II on the Lake. Walk into the quaint Village of Bronte along the lakefront paths to shops and restaurants. Direct water access. Close access to Bronte GO Station. Club Ennisclare features golfing range, indoor pool, hot tub, sauna and change rooms, large party room, hobby room, outdoor tennis courts, racquetball and squash. (id:35542)
Property Details
| MLS® Number | H4118257 |
| Property Type | Single Family |
| Amenities Near By | Marina, Recreation |
| Community Features | Quiet Area, Community Centre |
| Equipment Type | None |
| Features | Park Setting, Park/reserve, Balcony, Paved Driveway, Gazebo |
| Parking Space Total | 1 |
| Pool Type | Indoor Pool |
| Rental Equipment Type | None |
| Water Front Type | Waterfront |
Building
| Bathroom Total | 2 |
| Bedrooms Above Ground | 2 |
| Bedrooms Total | 2 |
| Amenities | Car Wash, Exercise Centre, Party Room |
| Appliances | Dishwasher, Dryer, Refrigerator, Stove, Washer |
| Basement Type | None |
| Constructed Date | 1986 |
| Construction Material | Concrete Block, Concrete Walls |
| Exterior Finish | Concrete |
| Heating Fuel | Natural Gas |
| Stories Total | 1 |
| Size Exterior | 1615 Sqft |
| Size Interior | 1615 Sqft |
| Type | Apartment |
| Utility Water | Municipal Water |
Parking
| Inside Entry | |
| Underground |
Land
| Acreage | No |
| Land Amenities | Marina, Recreation |
| Sewer | Municipal Sewage System |
| Size Irregular | Aprd |
| Size Total Text | Aprd |
| Zoning Description | Res |
Rooms
| Level | Type | Length | Width | Dimensions |
|---|---|---|---|---|
| Ground Level | 4pc Bathroom | Measurements not available | ||
| Ground Level | 3pc Ensuite Bath | Measurements not available | ||
| Ground Level | Laundry Room | 6' 7'' x 5' 7'' | ||
| Ground Level | Bedroom | 16' 1'' x 10' 2'' | ||
| Ground Level | Primary Bedroom | 26' 2'' x 11' 5'' | ||
| Ground Level | Eat In Kitchen | 18' '' x 8' 8'' | ||
| Ground Level | Dining Room | 16' 7'' x 11' 5'' | ||
| Ground Level | Living Room | 18' 7'' x 16' 7'' |
https://www.realtor.ca/real-estate/23715414/203-2170-marine-drive-oakville
Interested?
Contact us for more information

