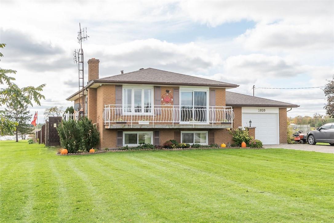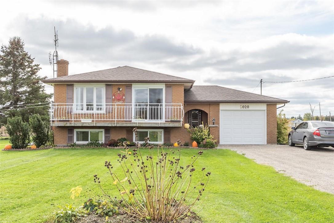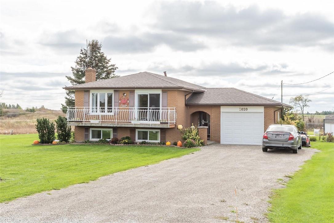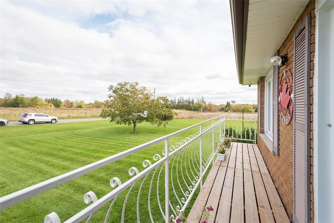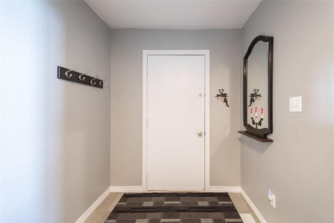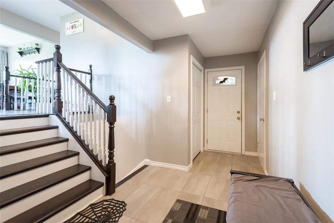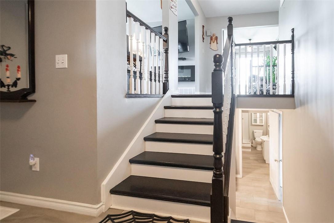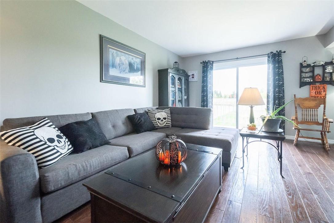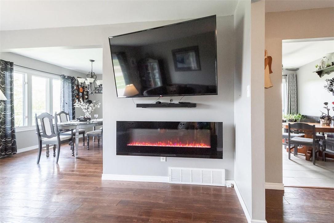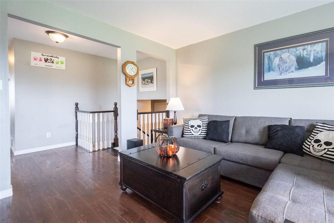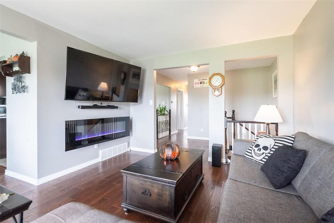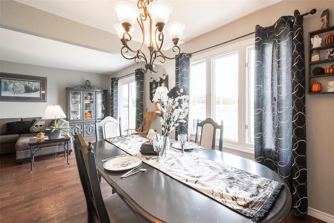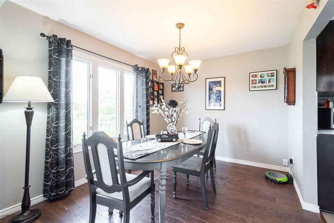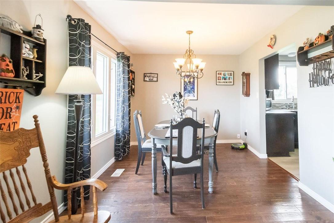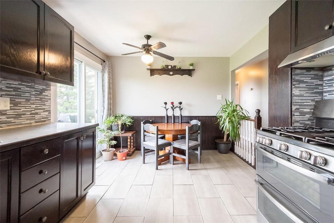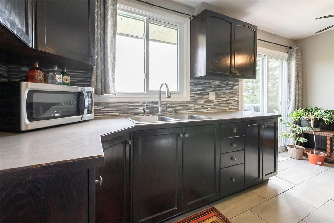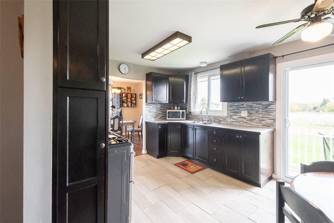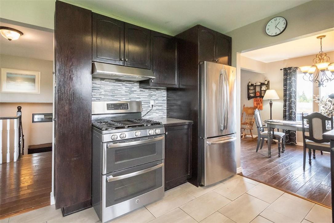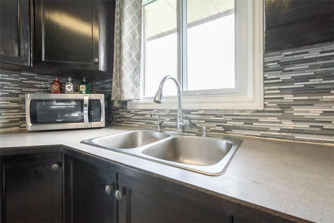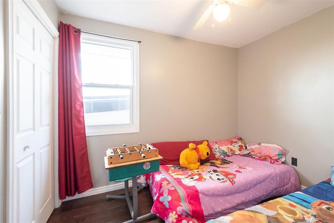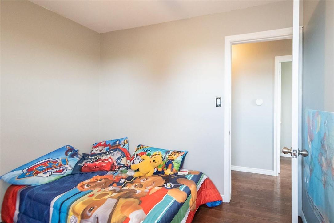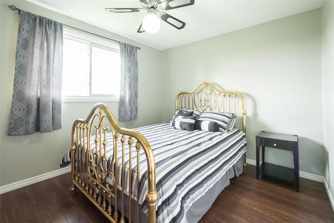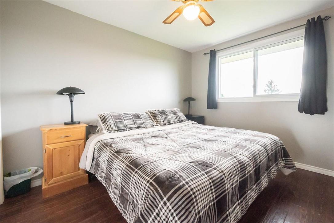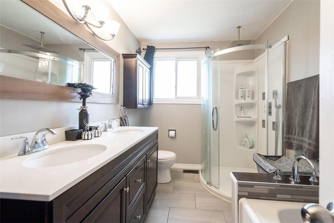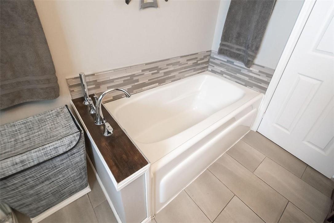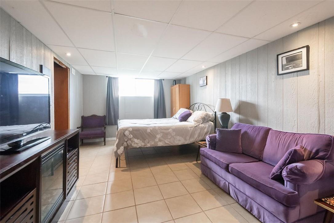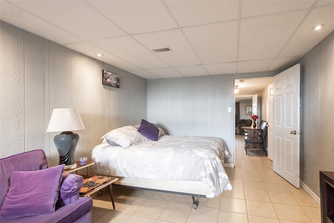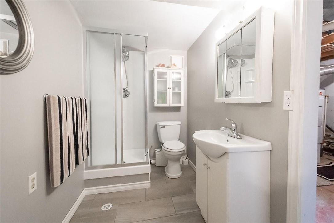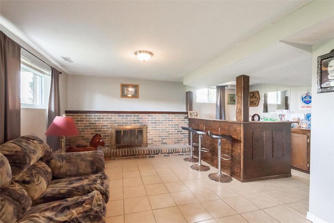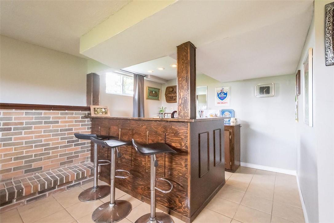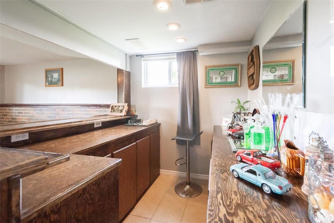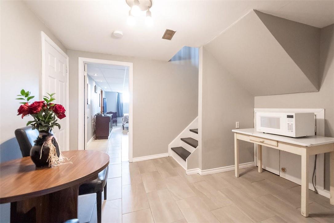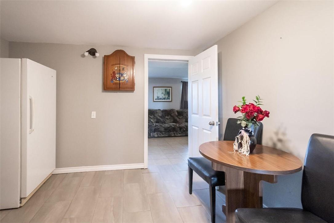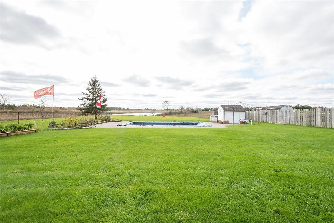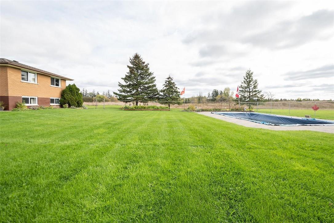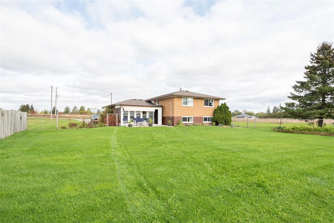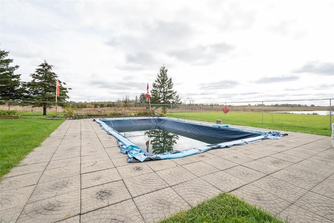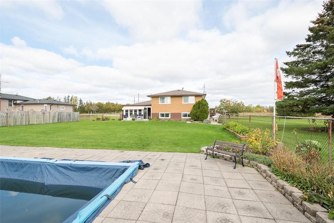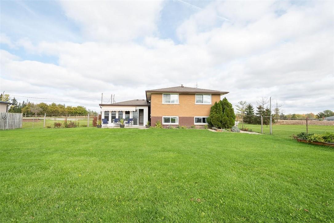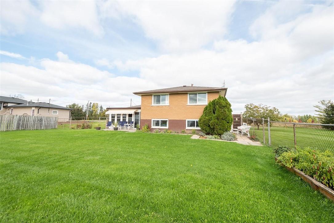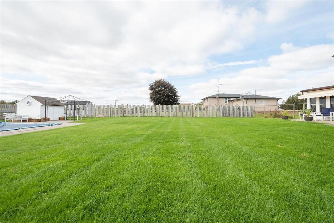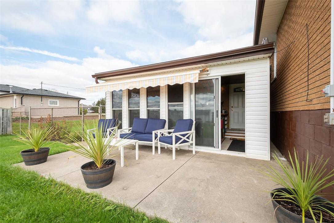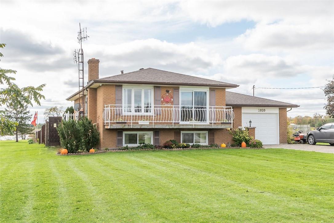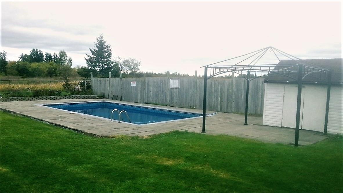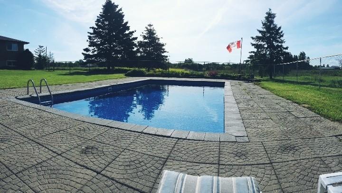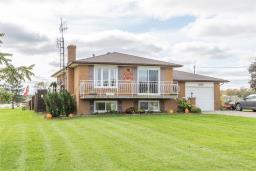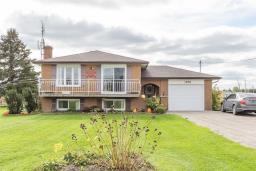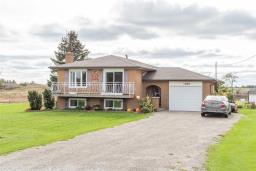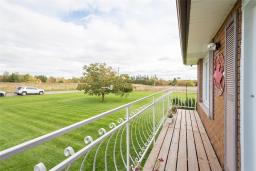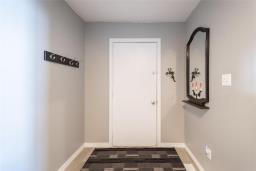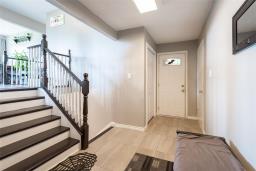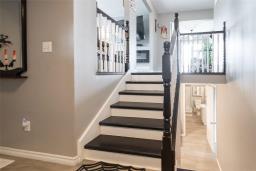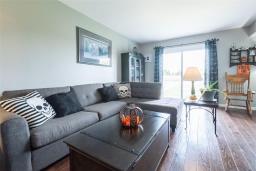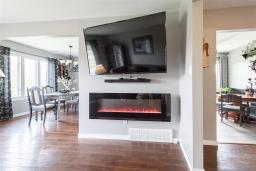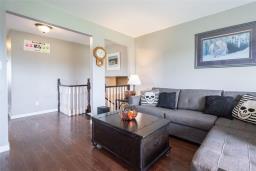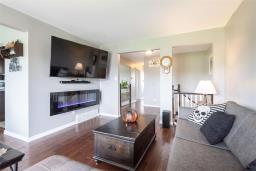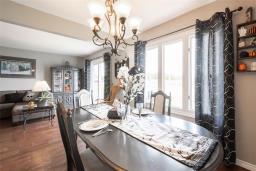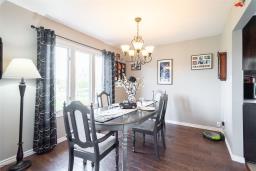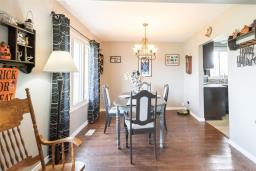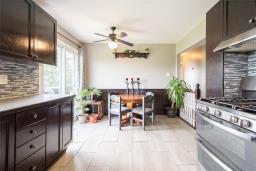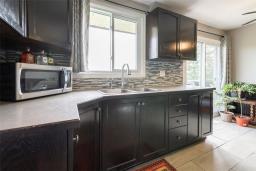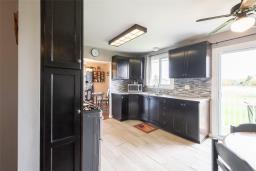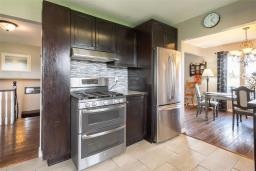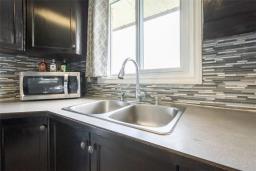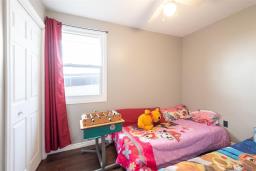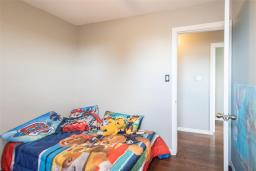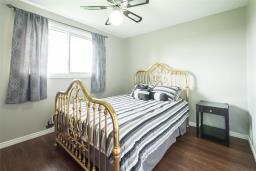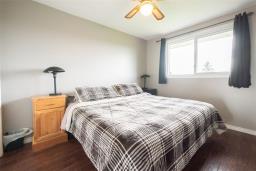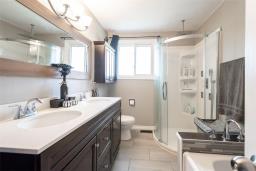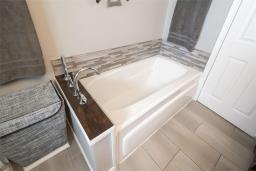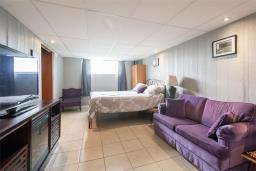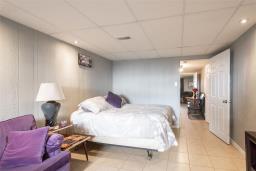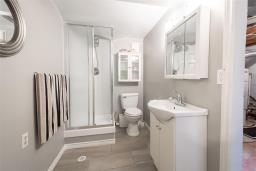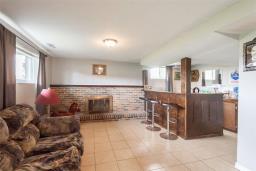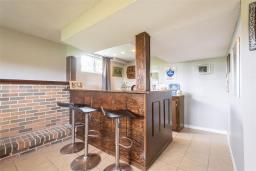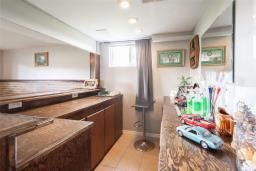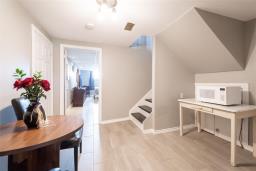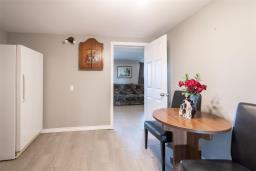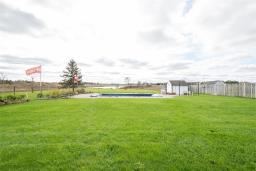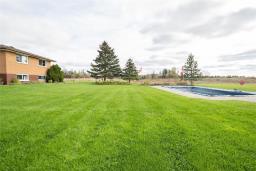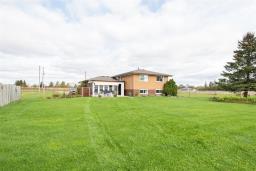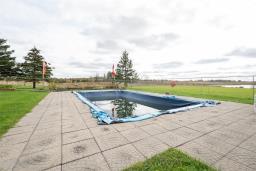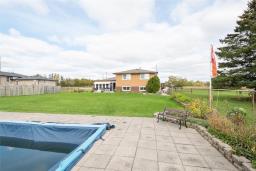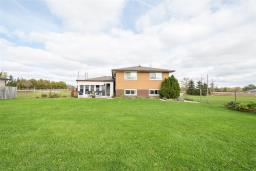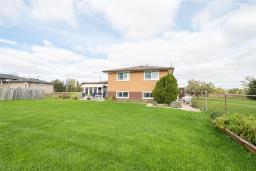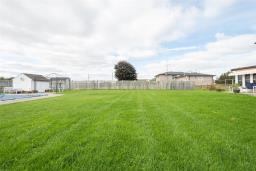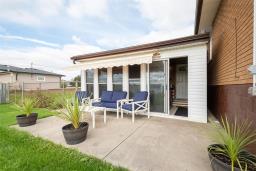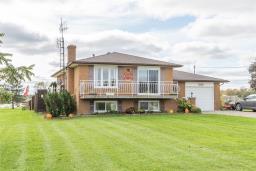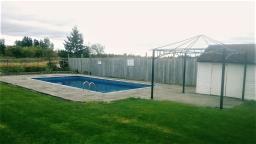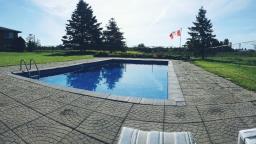905-979-1715
couturierrealty@gmail.com
2020 Corlis Road Binbrook, Ontario L0R 1C0
3 Bedroom
2 Bathroom
1240 sqft
Fireplace
Inground Pool
Forced Air
$949,900
RARE FIND! LOCATION, LOCATION! EXCELLENT RAISED RANCH HOME SITTING ON OVER 1/2 ACRE NESTLED ON A SMALL STREET DIRECTLY BESIDE SOUTHBROOK GOLF & COUNTRY CLUB IN BINBROOK (MINUTES FROM HAMILTON). 3 BEDROOMS, 2 BATHROOMS, FINISHED BASEMENT WITH WOOD BURNING FIREPLACE & BAR, INGROUND POOL, VERY BRIGHT EAT-IN KITCHEN, SUNROOM WITH HOT TUB AND BAR TO ENJOY & SO MUCH MORE. Close to many amenities. DON'T MISS THIS OPPORTUNITY! CALL FOR YOUR PRIVATE VIEWING TODAY. (id:35542)
Property Details
| MLS® Number | H4120168 |
| Property Type | Single Family |
| Amenities Near By | Golf Course |
| Community Features | Quiet Area |
| Equipment Type | Water Heater |
| Features | Golf Course/parkland, Double Width Or More Driveway, Crushed Stone Driveway, Country Residential, Sump Pump, Automatic Garage Door Opener |
| Parking Space Total | 9 |
| Pool Type | Inground Pool |
| Rental Equipment Type | Water Heater |
| Structure | Shed |
Building
| Bathroom Total | 2 |
| Bedrooms Above Ground | 3 |
| Bedrooms Total | 3 |
| Appliances | Water Softener, Hot Tub, Window Coverings |
| Basement Development | Partially Finished |
| Basement Type | Full (partially Finished) |
| Constructed Date | 1975 |
| Construction Style Attachment | Detached |
| Exterior Finish | Brick |
| Fireplace Fuel | Wood |
| Fireplace Present | Yes |
| Fireplace Type | Other - See Remarks |
| Foundation Type | Unknown |
| Heating Fuel | Natural Gas |
| Heating Type | Forced Air |
| Size Exterior | 1240 Sqft |
| Size Interior | 1240 Sqft |
| Type | House |
| Utility Water | Drilled Well, Well |
Parking
| Attached Garage | |
| Gravel |
Land
| Acreage | No |
| Land Amenities | Golf Course |
| Sewer | Septic System |
| Size Depth | 200 Ft |
| Size Frontage | 150 Ft |
| Size Irregular | 150 X 200 |
| Size Total Text | 150 X 200|1/2 - 1.99 Acres |
| Soil Type | Clay |
Rooms
| Level | Type | Length | Width | Dimensions |
|---|---|---|---|---|
| Basement | Recreation Room | 10' 9'' x 20' 3'' | ||
| Basement | Storage | Measurements not available | ||
| Basement | Laundry Room | Measurements not available | ||
| Basement | Recreation Room | 22' 10'' x 10' 11'' | ||
| Basement | 3pc Bathroom | Measurements not available | ||
| Ground Level | Dining Room | 9' 8'' x 10' 10'' | ||
| Ground Level | Living Room | 16' 2'' x 11' 7'' | ||
| Ground Level | Eat In Kitchen | 10' 4'' x 13' 5'' | ||
| Ground Level | 4pc Bathroom | Measurements not available | ||
| Ground Level | Primary Bedroom | 10' 5'' x 13' 5'' | ||
| Ground Level | Bedroom | 11' 7'' x 10' '' | ||
| Ground Level | Bedroom | 8' 2'' x 10' '' |
https://www.realtor.ca/real-estate/23765351/2020-corlis-road-binbrook
Interested?
Contact us for more information

