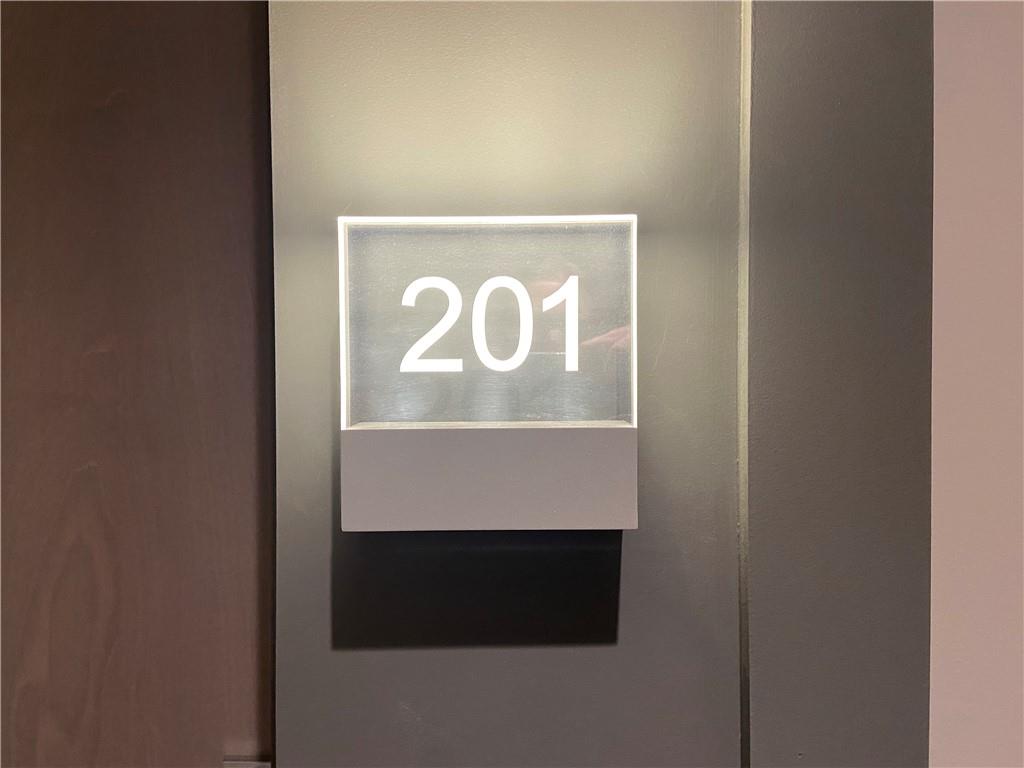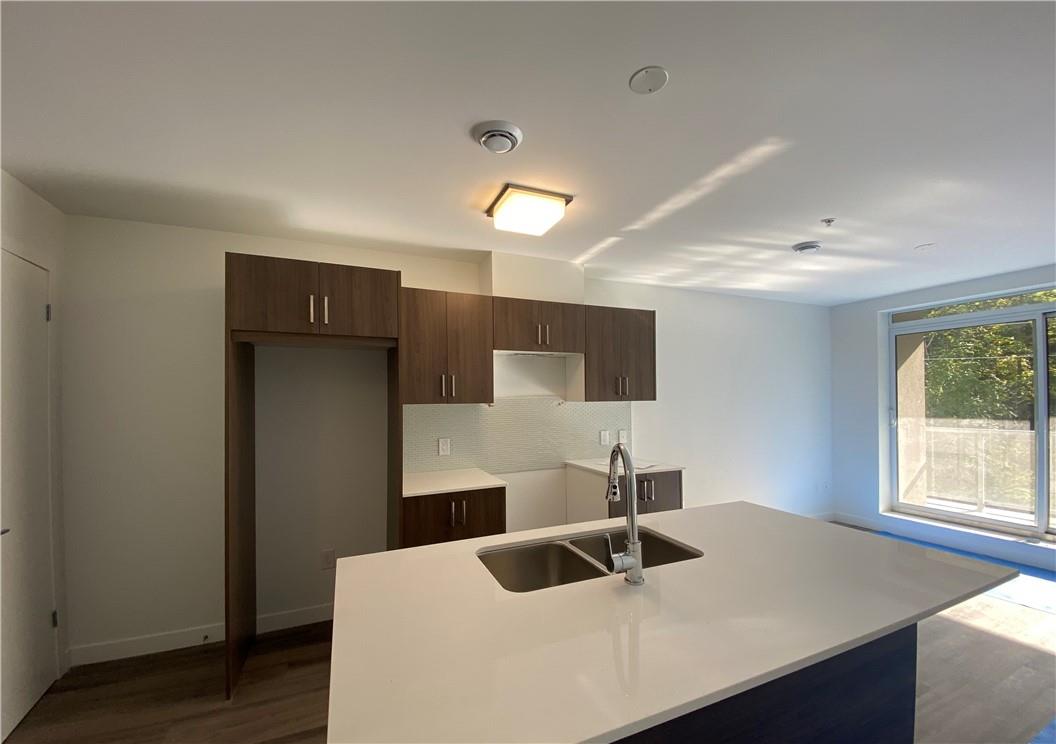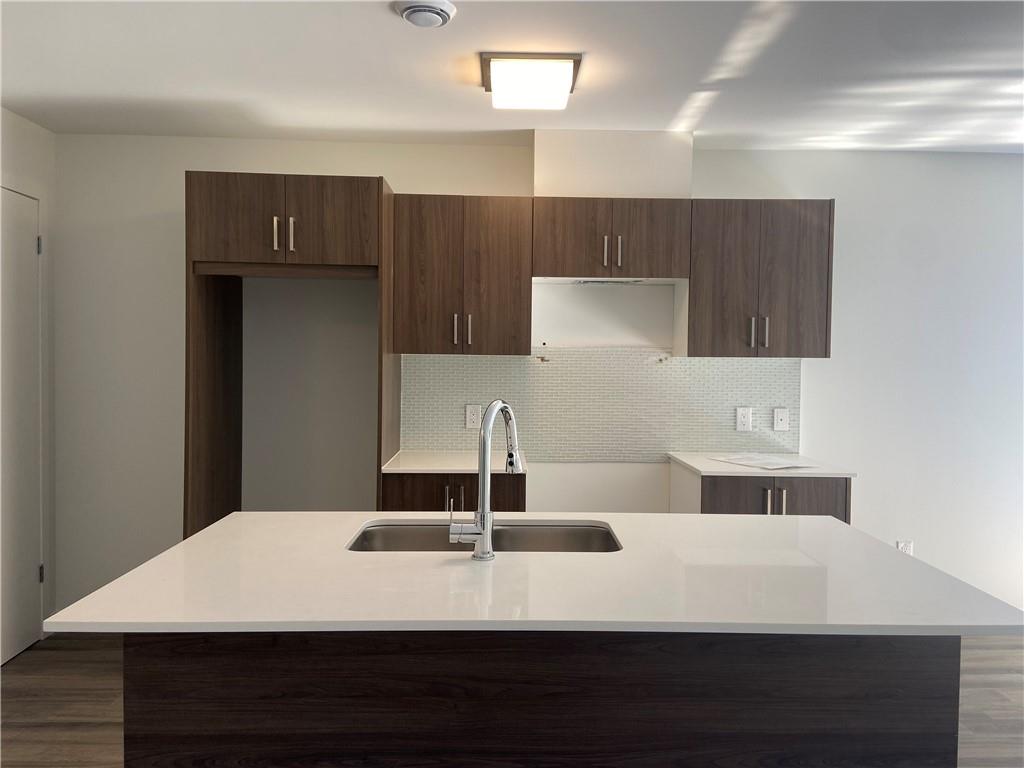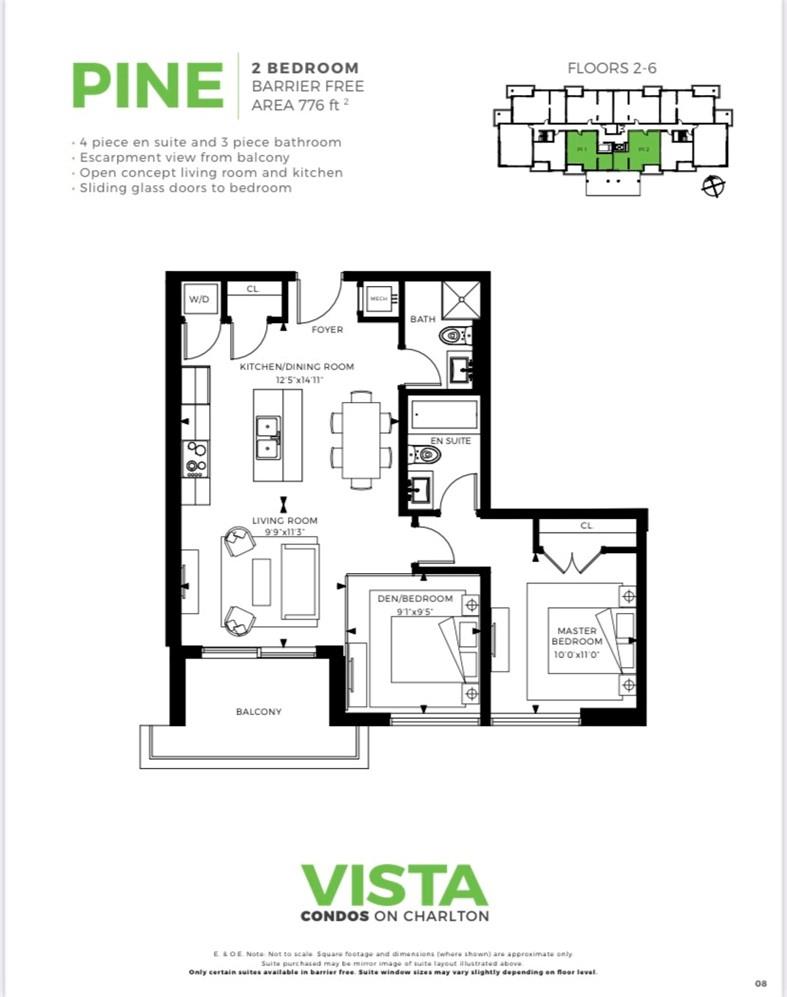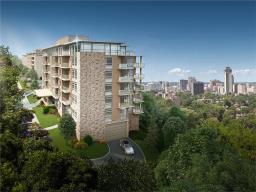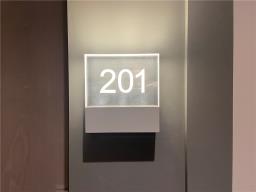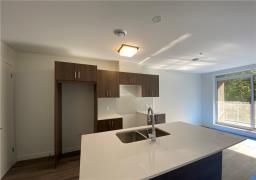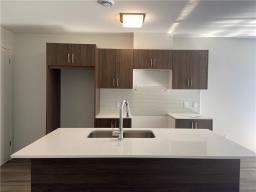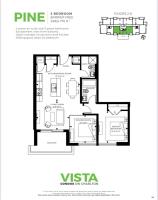201 479 Charlton Avenue E Hamilton, Ontario L8N 0B4
$498,000Maintenance,
$435 Monthly
Maintenance,
$435 MonthlyOwn a piece of history in this new build condo unit nestled in Hamilton's Escarpment scenery. High end finishes, lush green forest views, and a prime location close to shopping, dining and outdoor adventure including the Rail Trail and the Wentworth Stairs. This 776 sq foot unit is complete with one bedroom plus ensuite and boasts a large sun filled bonus room. This second room can be used as home office or secondary bedroom. Two frosted sliding glass doors can make this space part of the entire living area, or closed to form the secondary bedroom or home office. Other features include a second guest bath, stainless appliances (ordered via the developer upon purchase), stackable W/D, and a large balcony overlooking the escarpment. Spend time in the to be completed fitness facility, relax with friends on the 130 foot communal terrace to be completed with patio seating and BBQ or relax in comfort on your own private balcony. (id:35542)
Property Details
| MLS® Number | H4119992 |
| Property Type | Single Family |
| Amenities Near By | Hospital, Public Transit, Marina, Schools |
| Equipment Type | None |
| Features | Park Setting, Southern Exposure, Park/reserve, Conservation/green Belt, Beach, Balcony, Paved Driveway, Carpet Free, Automatic Garage Door Opener |
| Parking Space Total | 1 |
| Rental Equipment Type | None |
| View Type | View (panoramic) |
Building
| Bathroom Total | 2 |
| Bedrooms Above Ground | 1 |
| Bedrooms Below Ground | 1 |
| Bedrooms Total | 2 |
| Amenities | Exercise Centre, Party Room |
| Appliances | Dryer, Intercom, Microwave, Refrigerator, Stove, Washer & Dryer, Range |
| Basement Type | None |
| Constructed Date | 2020 |
| Cooling Type | Central Air Conditioning |
| Exterior Finish | Stone, Stucco |
| Heating Fuel | Natural Gas |
| Heating Type | Forced Air |
| Stories Total | 1 |
| Size Exterior | 776 Sqft |
| Size Interior | 776 Sqft |
| Type | Apartment |
| Utility Water | Municipal Water |
Parking
| Other |
Land
| Acreage | No |
| Land Amenities | Hospital, Public Transit, Marina, Schools |
| Sewer | Municipal Sewage System |
| Size Irregular | X |
| Size Total Text | X |
| Zoning Description | Residential |
Rooms
| Level | Type | Length | Width | Dimensions |
|---|---|---|---|---|
| Ground Level | 4pc Ensuite Bath | Measurements not available | ||
| Ground Level | 3pc Bathroom | Measurements not available | ||
| Ground Level | Primary Bedroom | 10' 0'' x 11' 0'' | ||
| Ground Level | Additional Bedroom | 9' 1'' x 9' 5'' | ||
| Ground Level | Kitchen/dining Room | 12' 5'' x 14' 11'' | ||
| Ground Level | Living Room | 9' 9'' x 11' 3'' |
https://www.realtor.ca/real-estate/23764713/201-479-charlton-avenue-e-hamilton
Interested?
Contact us for more information


