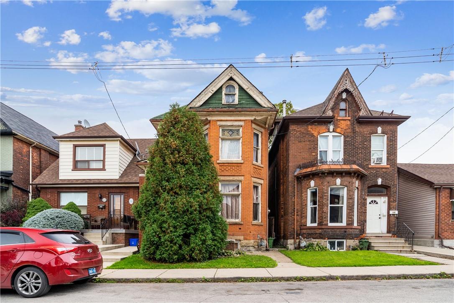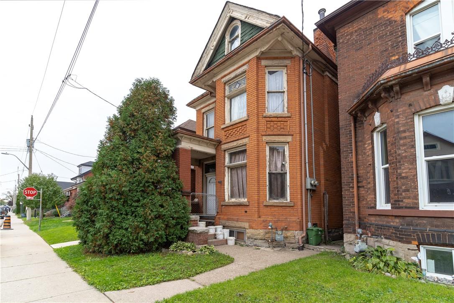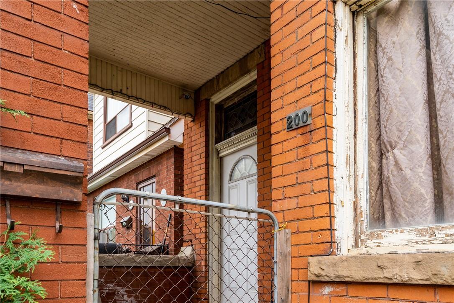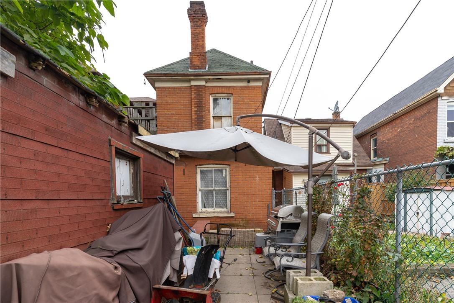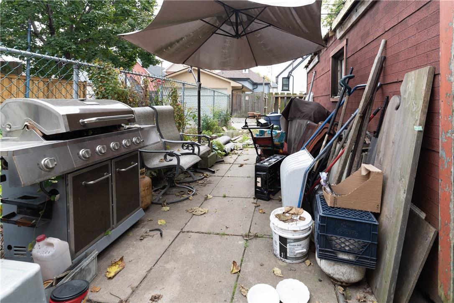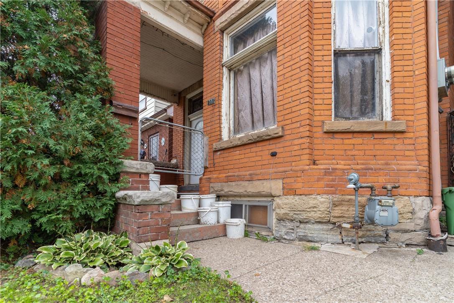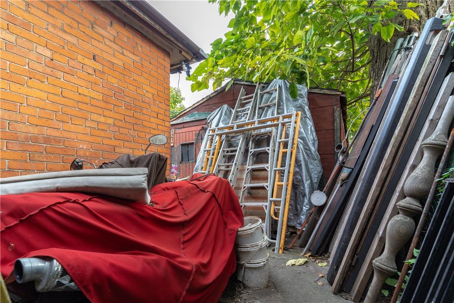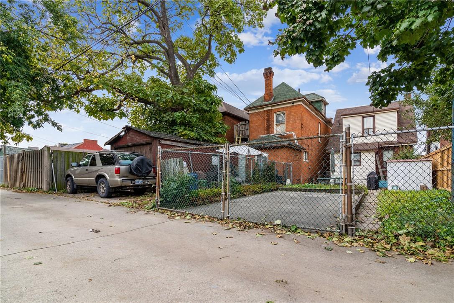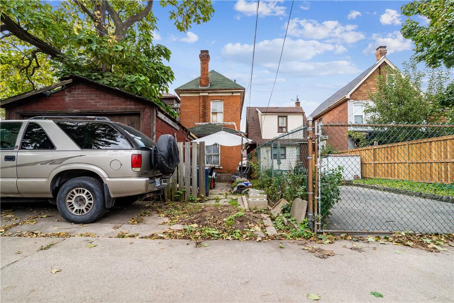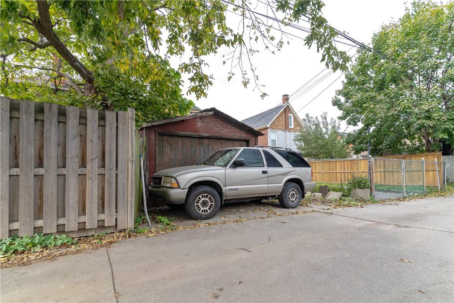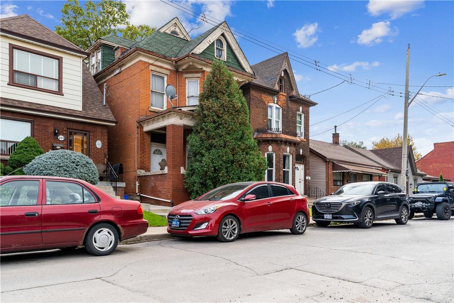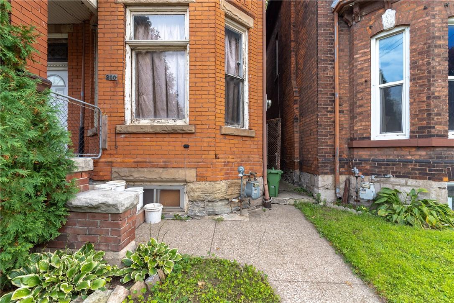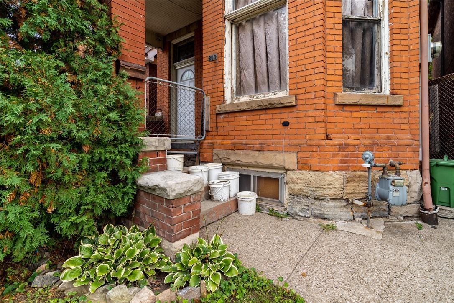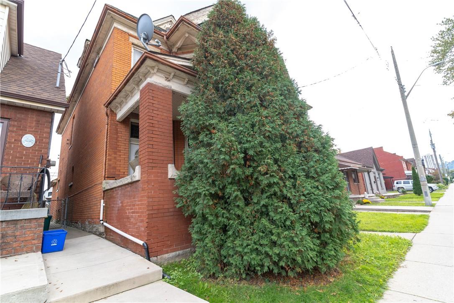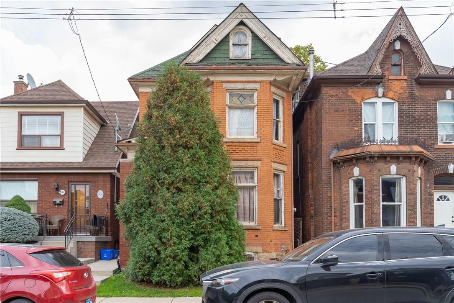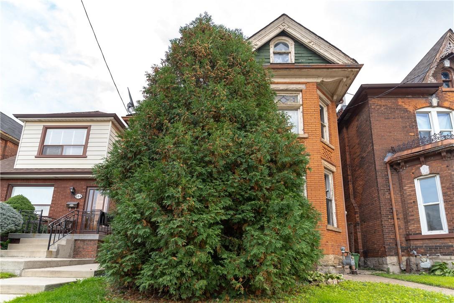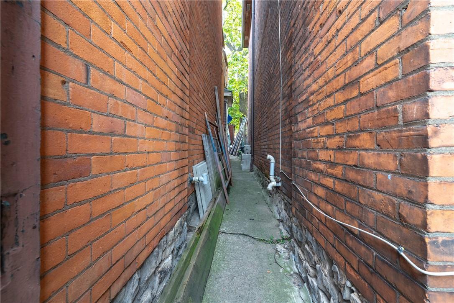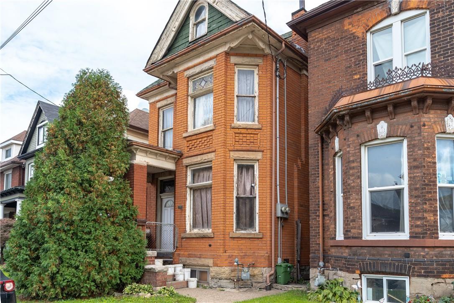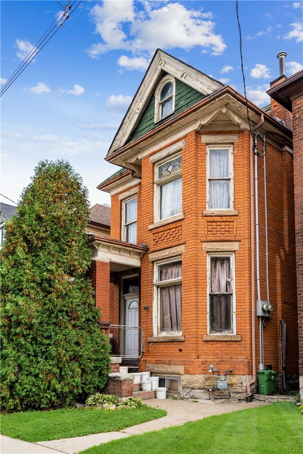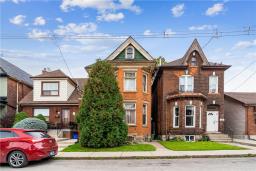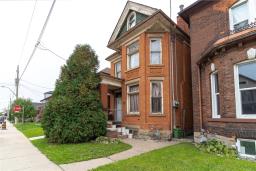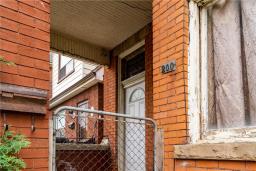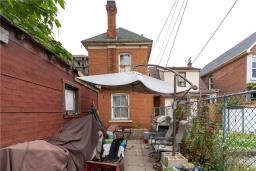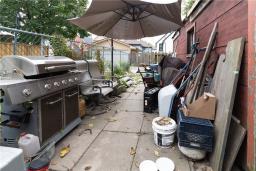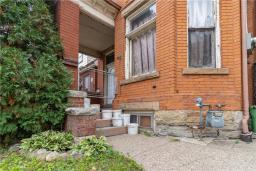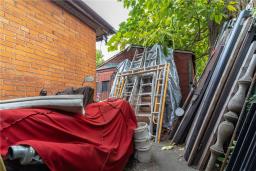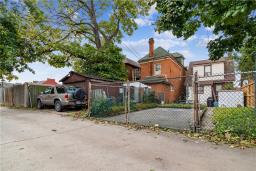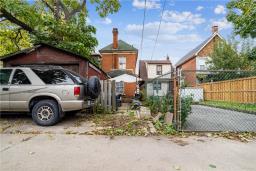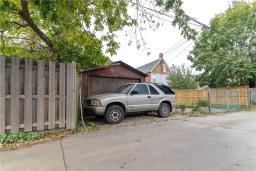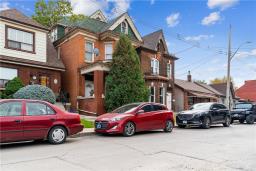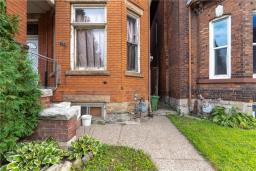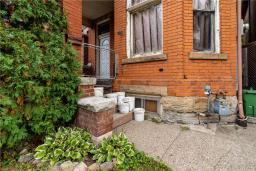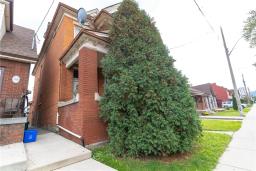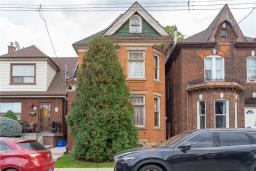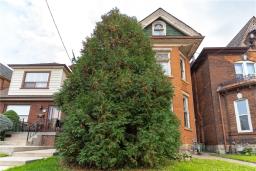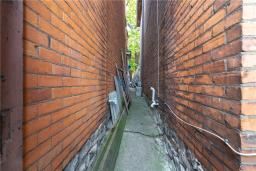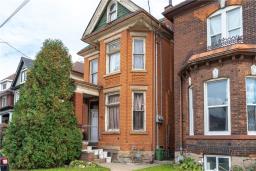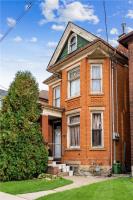905-979-1715
couturierrealty@gmail.com
200 Emerald Street N Hamilton, Ontario L8L 5K8
1 Bedroom
2 Bathroom
2410 sqft
Forced Air
$389,900
CALLING ALL INVESTORS! This solid 2.5 storey, brick home is a perfect BRRR opportunity or renovation project. Previously used as a duplex with enormous potential! Separate hydro meters, 6 feet+ basement ceiling height, large attic with two access points (one inactive), laneway out the back and more! Buyers to do their own due diligence. Offers welcomed Tuesday, November 2nd @ 3PM. Sold AS IS, WHERE IS. (id:35542)
Property Details
| MLS® Number | H4120064 |
| Property Type | Single Family |
| Equipment Type | Water Heater |
| Features | Crushed Stone Driveway |
| Parking Space Total | 2 |
| Rental Equipment Type | Water Heater |
Building
| Bathroom Total | 2 |
| Bedrooms Above Ground | 1 |
| Bedrooms Total | 1 |
| Basement Development | Unfinished |
| Basement Type | Full (unfinished) |
| Construction Style Attachment | Detached |
| Exterior Finish | Brick |
| Foundation Type | Stone |
| Heating Fuel | Natural Gas |
| Heating Type | Forced Air |
| Stories Total | 3 |
| Size Exterior | 2410 Sqft |
| Size Interior | 2410 Sqft |
| Type | House |
| Utility Water | Municipal Water |
Parking
| Detached Garage | |
| Gravel |
Land
| Acreage | No |
| Sewer | Municipal Sewage System |
| Size Depth | 96 Ft |
| Size Frontage | 23 Ft |
| Size Irregular | 23 X 96 |
| Size Total Text | 23 X 96|under 1/2 Acre |
| Soil Type | Clay |
| Zoning Description | D |
Rooms
| Level | Type | Length | Width | Dimensions |
|---|---|---|---|---|
| Second Level | Other | 13' 2'' x 7' 11'' | ||
| Second Level | 3pc Bathroom | 6' 8'' x 4' 7'' | ||
| Second Level | Other | 11' 2'' x 14' 10'' | ||
| Second Level | Family Room | 11' 2'' x 15' 11'' | ||
| Third Level | Attic | 17' 9'' x 17' 7'' | ||
| Third Level | Other | 15' 8'' x 14' 11'' | ||
| Third Level | Attic | 11' 3'' x 11' 3'' | ||
| Ground Level | Kitchen | 13' 2'' x 9' 4'' | ||
| Ground Level | Dining Room | 13' 2'' x 8' 5'' | ||
| Ground Level | 3pc Bathroom | 6' 6'' x 7' 2'' | ||
| Ground Level | Foyer | 6' 2'' x 9' 3'' | ||
| Ground Level | Bedroom | 11' 1'' x 13' 2'' | ||
| Ground Level | Living Room | 11' 1'' x 17' 7'' |
https://www.realtor.ca/real-estate/23774105/200-emerald-street-n-hamilton
Interested?
Contact us for more information

