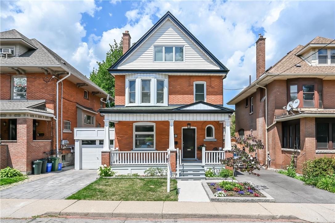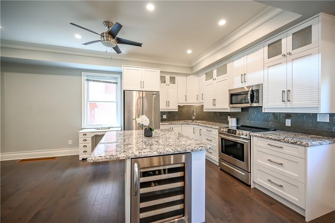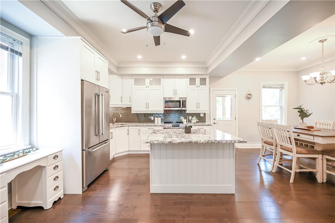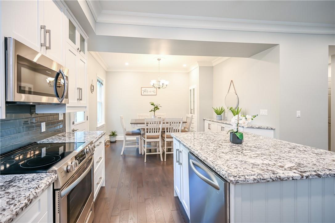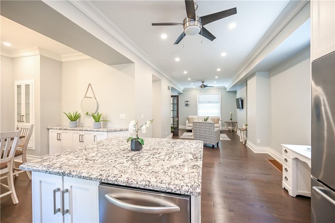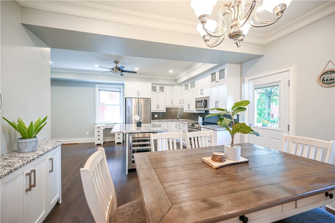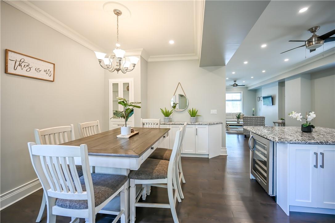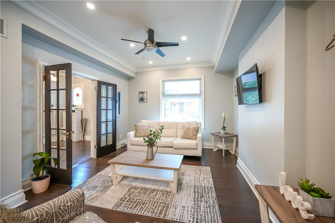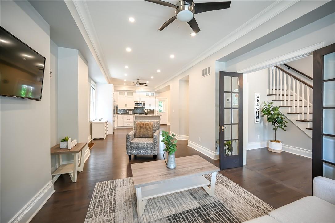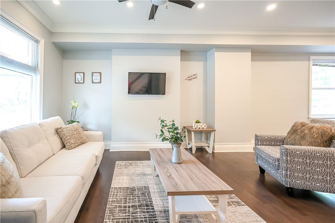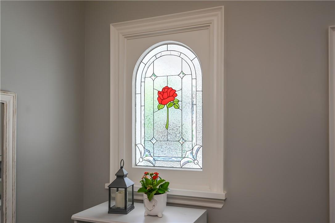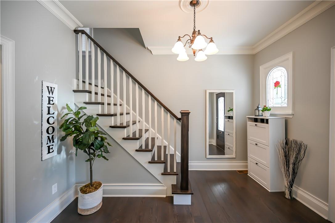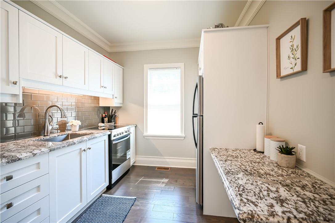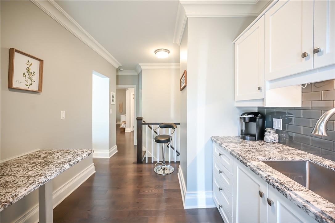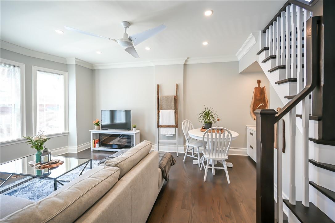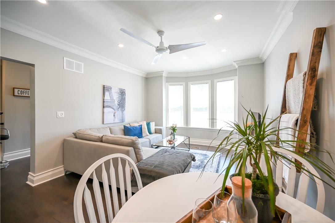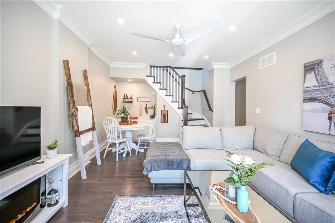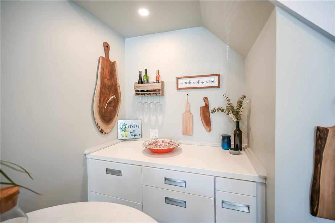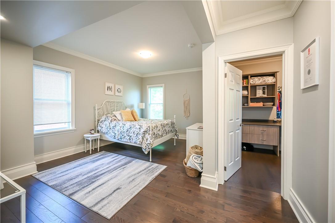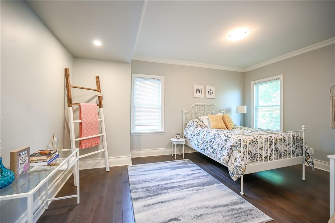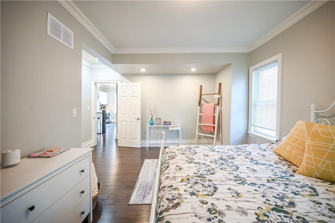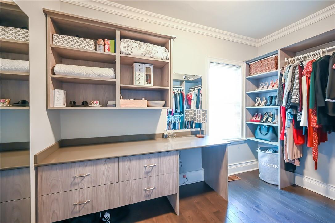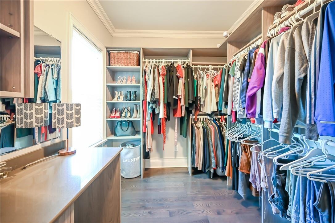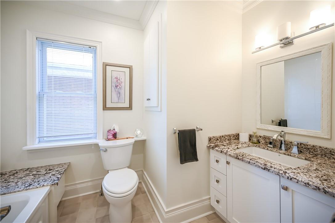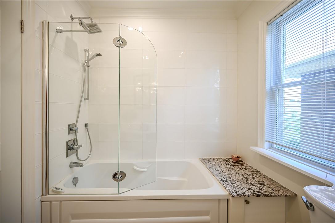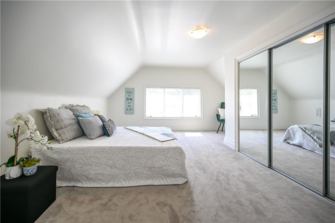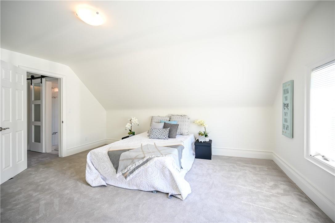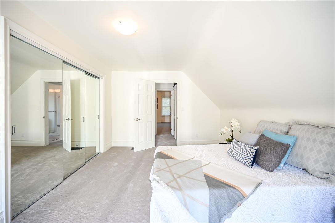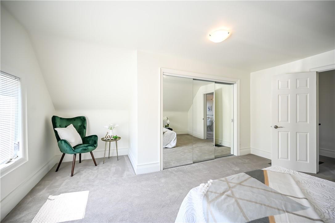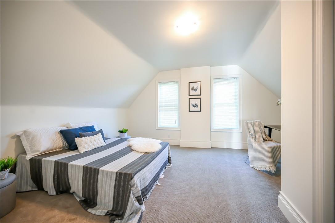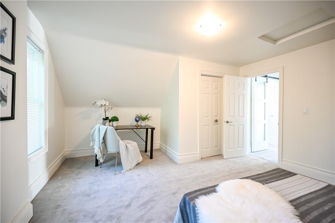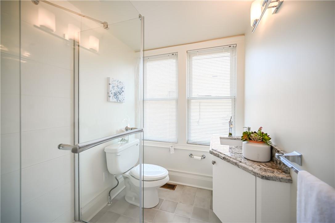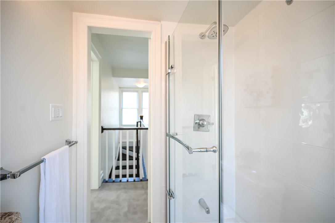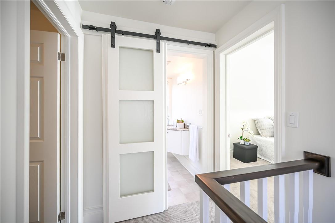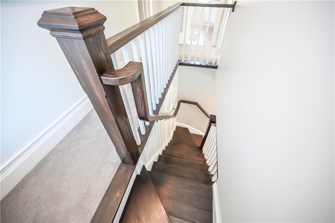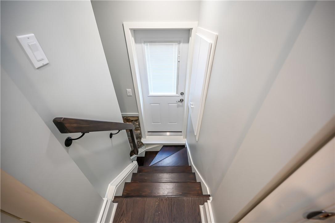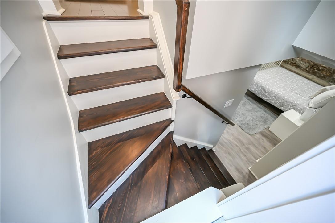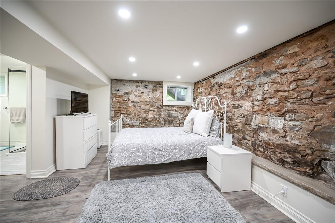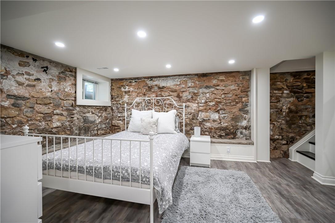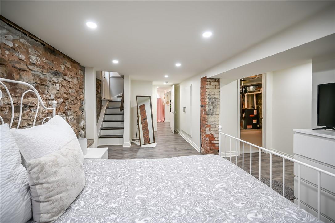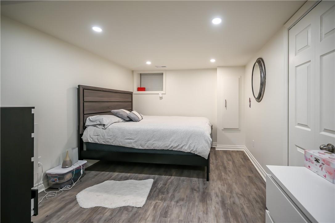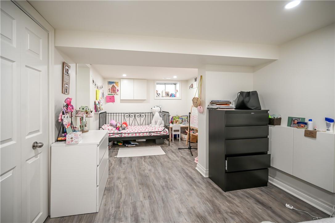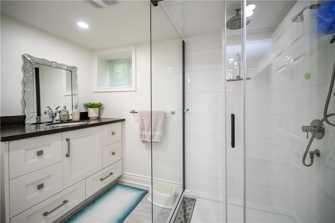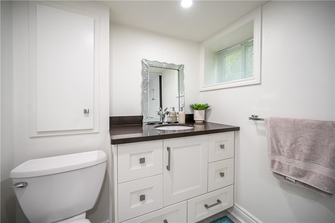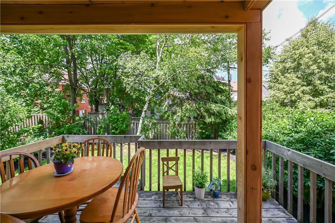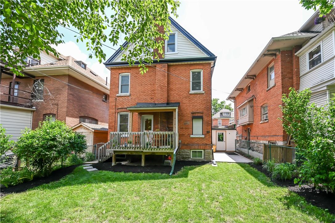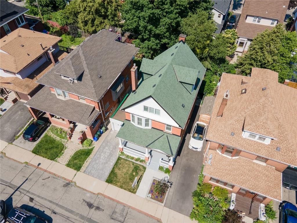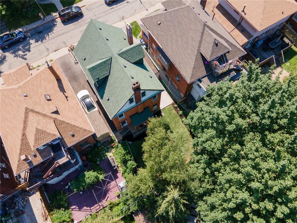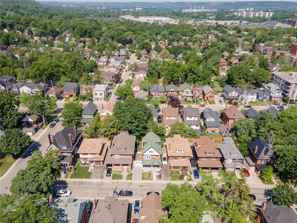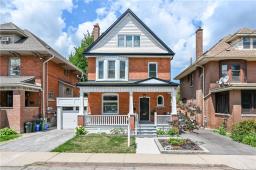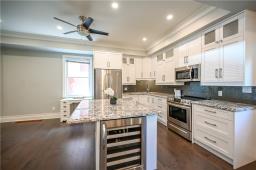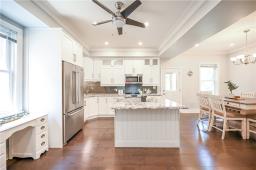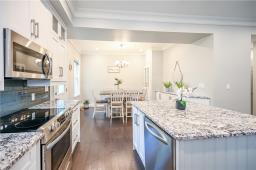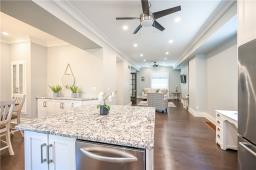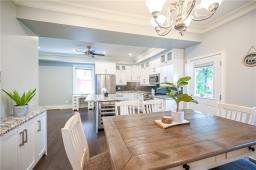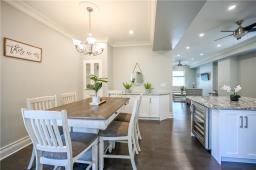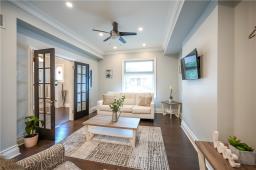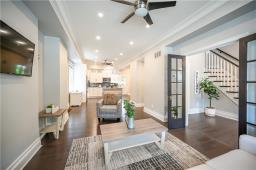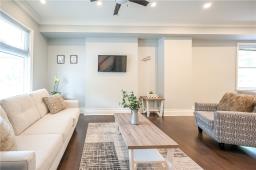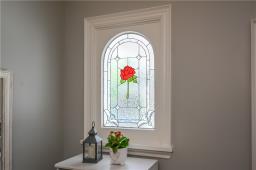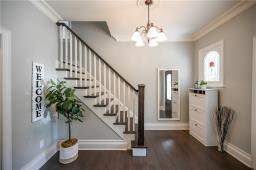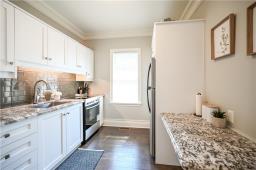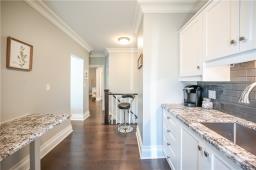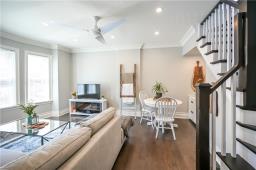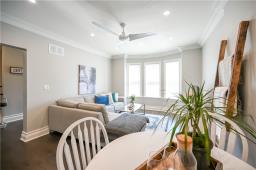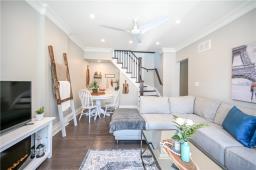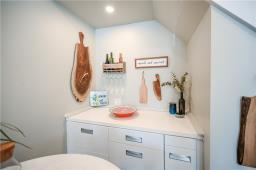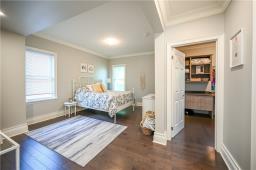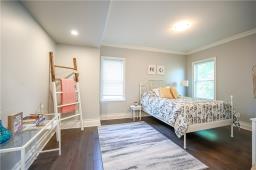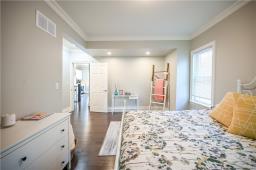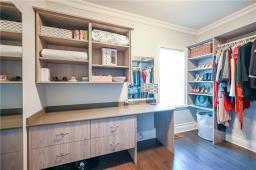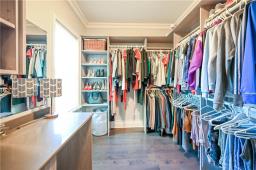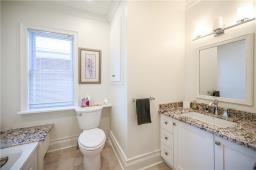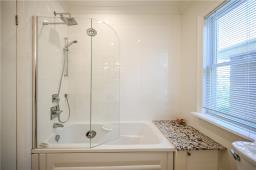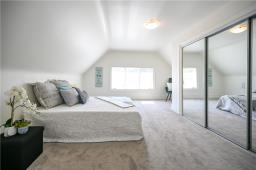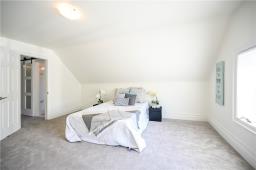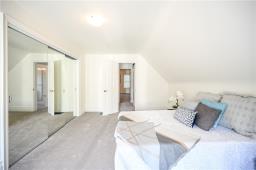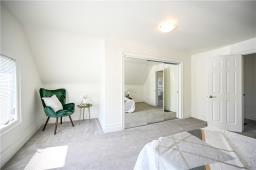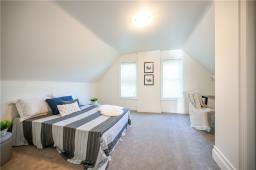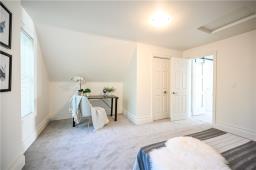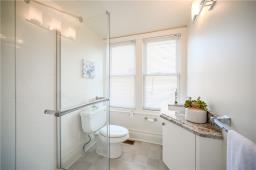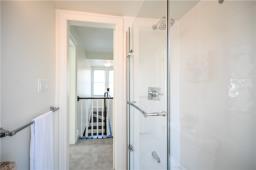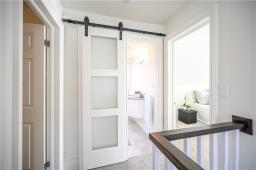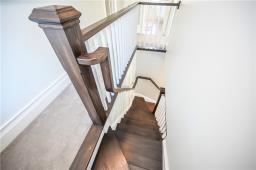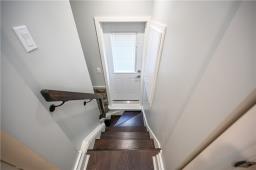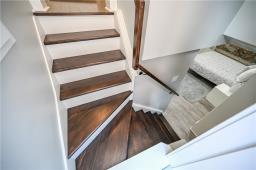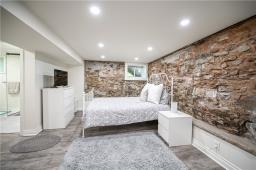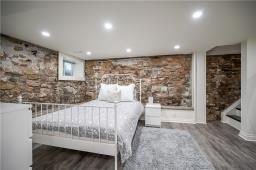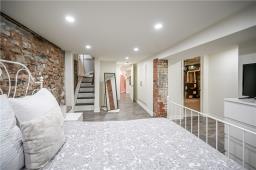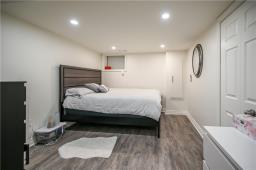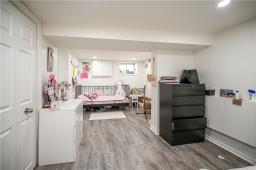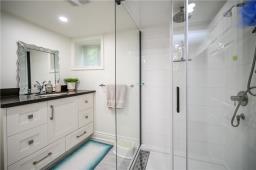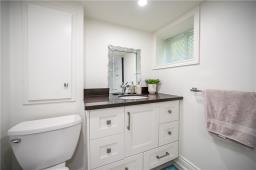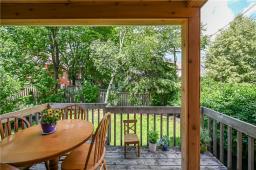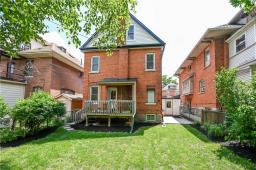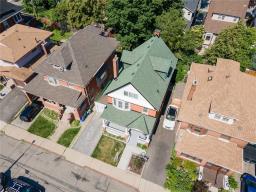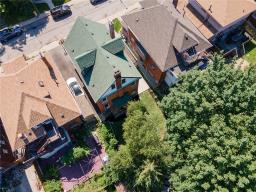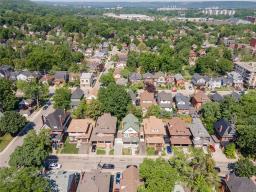905-979-1715
couturierrealty@gmail.com
20 Mount Royal Avenue Hamilton, Ontario L8P 4H6
4 Bedroom
3 Bathroom
2310 sqft
Central Air Conditioning
Forced Air
$1,399,000
Welcome to the recently restored 20 Mount Royal Ave! This character home features an abundance of modern PROFESSIONALLY done updates, including a 2nd level primary bedroom complete with a large walk-in closet and a full kitchen on the second floor! The main level is an open concept design with a custom-built kitchen with an oversized island. In addition, this turn-of-the-century home provides character touches like plaster coves, hardwood floors, front stain glass windows, and exposed stone basement walls. A separate entrance makes for an easy in-law setup. Don't miss out on this prestigious Hamilton home. (id:35542)
Property Details
| MLS® Number | H4116524 |
| Property Type | Single Family |
| Equipment Type | Water Heater |
| Parking Space Total | 2 |
| Rental Equipment Type | Water Heater |
Building
| Bathroom Total | 3 |
| Bedrooms Above Ground | 3 |
| Bedrooms Below Ground | 1 |
| Bedrooms Total | 4 |
| Appliances | Dishwasher, Dryer, Microwave, Refrigerator, Stove, Washer, Window Coverings |
| Basement Development | Finished |
| Basement Type | Full (finished) |
| Constructed Date | 1905 |
| Construction Style Attachment | Detached |
| Cooling Type | Central Air Conditioning |
| Exterior Finish | Brick, Vinyl Siding |
| Half Bath Total | 1 |
| Heating Fuel | Natural Gas |
| Heating Type | Forced Air |
| Stories Total | 3 |
| Size Exterior | 2310 Sqft |
| Size Interior | 2310 Sqft |
| Type | House |
| Utility Water | Municipal Water |
Parking
| Attached Garage | |
| Interlocked |
Land
| Acreage | No |
| Sewer | Municipal Sewage System |
| Size Depth | 83 Ft |
| Size Frontage | 37 Ft |
| Size Irregular | 37 X 83.87 |
| Size Total Text | 37 X 83.87|under 1/2 Acre |
| Soil Type | Clay |
Rooms
| Level | Type | Length | Width | Dimensions |
|---|---|---|---|---|
| Second Level | Kitchen | 12' 3'' x 8' 10'' | ||
| Second Level | Family Room | 16' 8'' x 12' 8'' | ||
| Second Level | Ensuite | 9' 10'' x 7' 1'' | ||
| Second Level | Primary Bedroom | 15' 11'' x 10' 8'' | ||
| Third Level | Bedroom | 15' 9'' x 15' 5'' | ||
| Third Level | 3pc Bathroom | 5' 4'' x 6' 6'' | ||
| Third Level | Bedroom | 13' 4'' x 15' 5'' | ||
| Basement | Bedroom | 10' 0'' x 20' 3'' | ||
| Basement | Recreation Room | 17' 10'' x 11' 1'' | ||
| Basement | Laundry Room | 16' 6'' x 9' 7'' | ||
| Basement | 3pc Bathroom | 5' 10'' x 8' 10'' | ||
| Ground Level | Foyer | 11' 10'' x 9' 3'' | ||
| Ground Level | Living Room | 21' 8'' x 12' 5'' | ||
| Ground Level | 2pc Bathroom | 2' 11'' x 7' 5'' | ||
| Ground Level | Dining Room | 12' 7'' x 11' 11'' | ||
| Ground Level | Kitchen | 12' 7'' x 11' 2'' |
https://www.realtor.ca/real-estate/23604835/20-mount-royal-avenue-hamilton
Interested?
Contact us for more information

