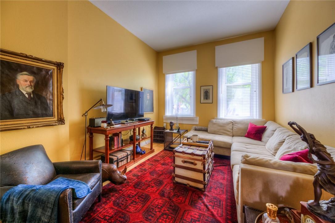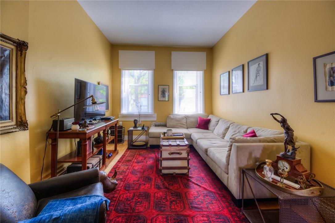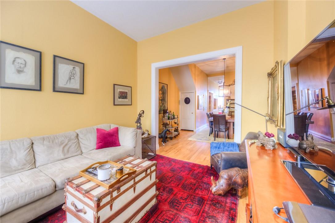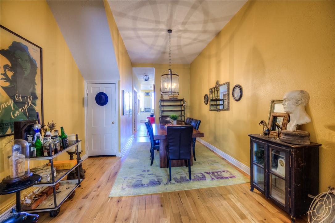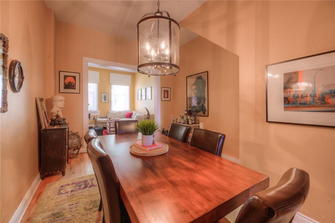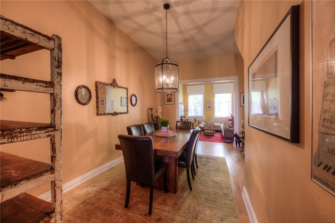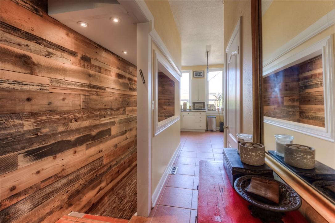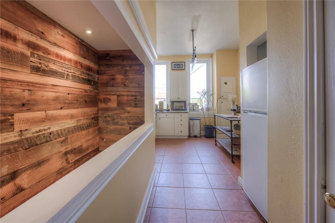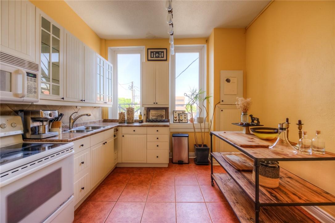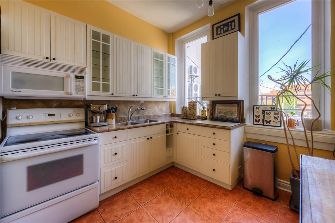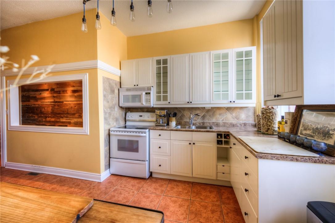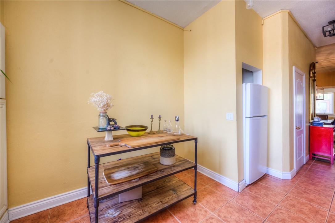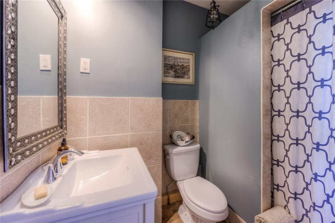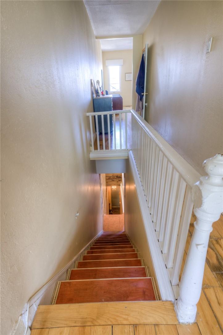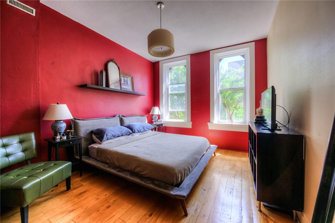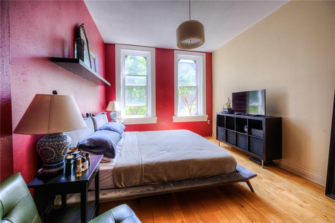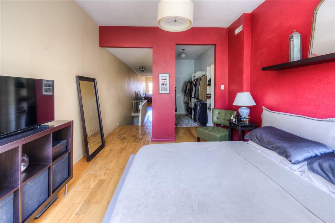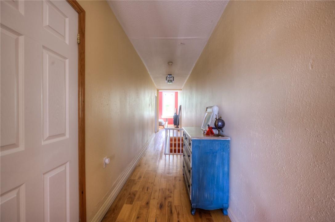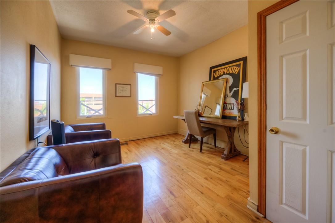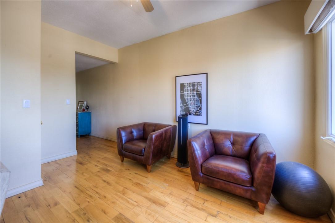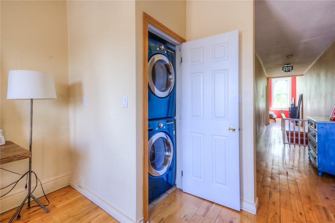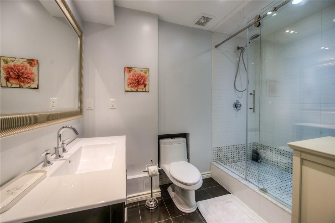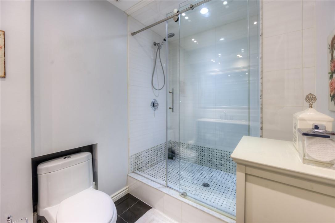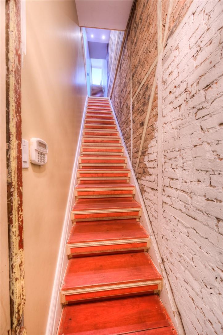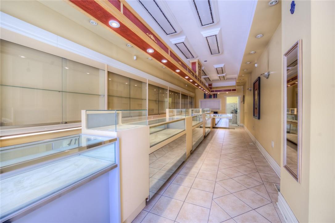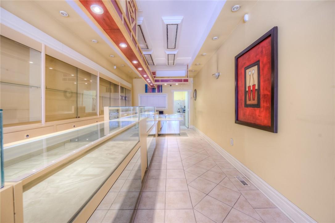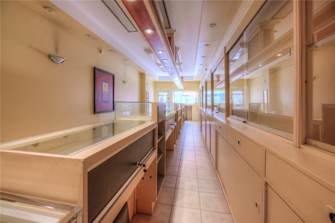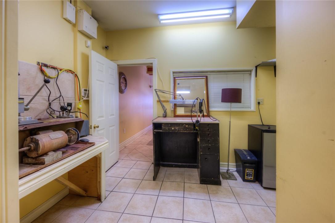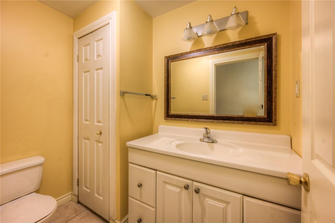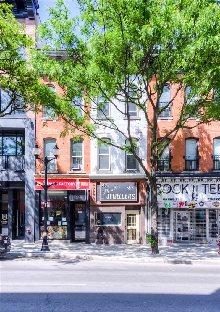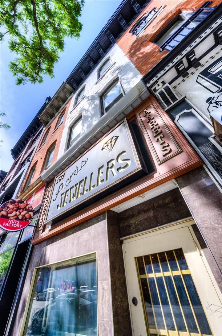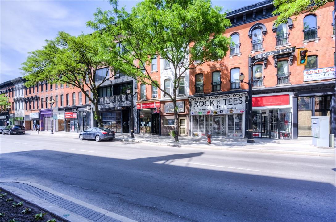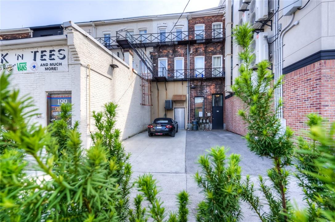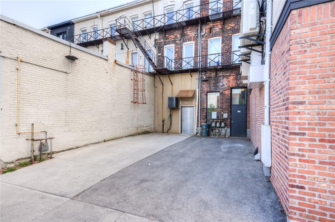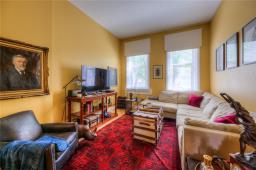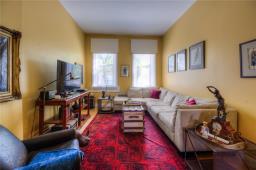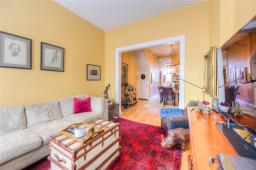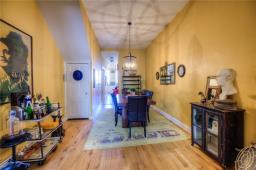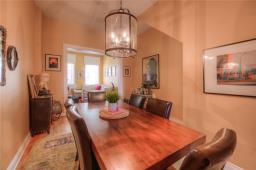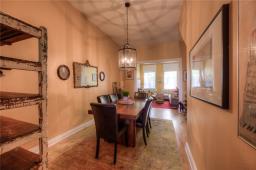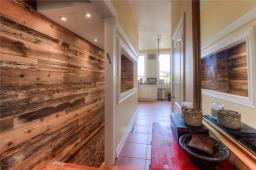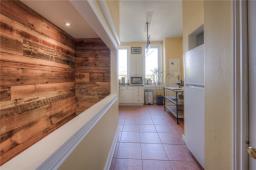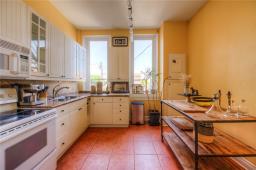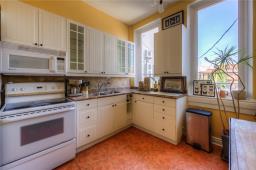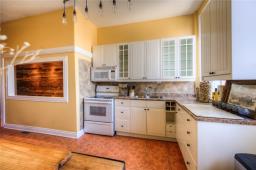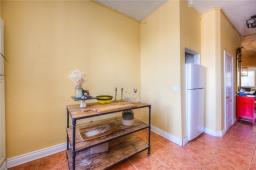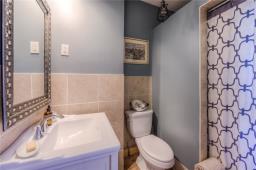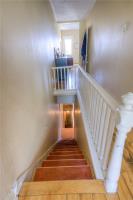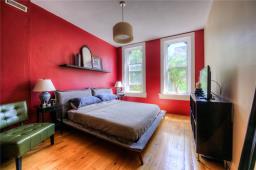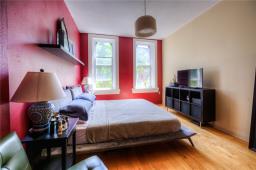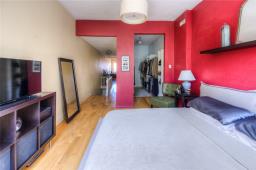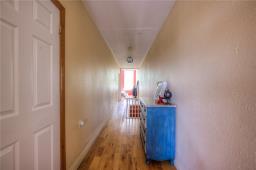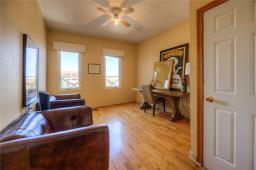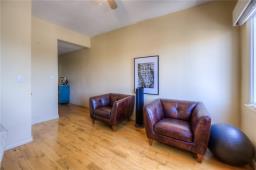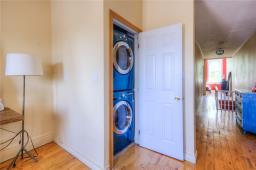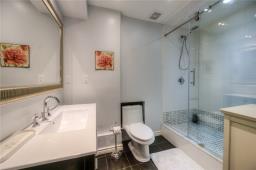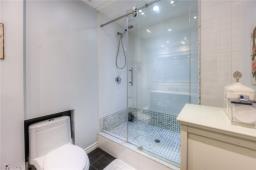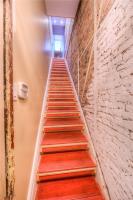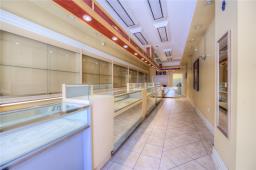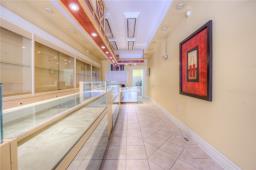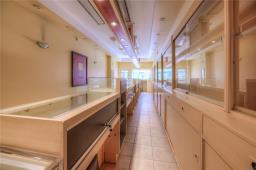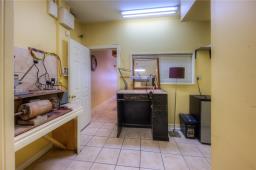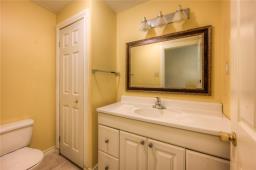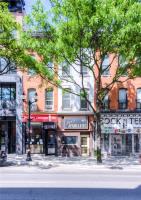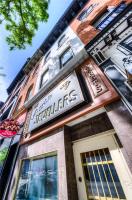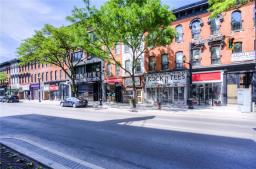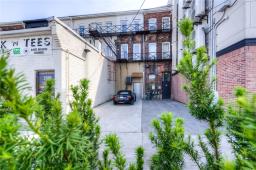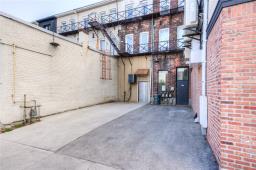2 Bedroom
3 Bathroom
2520 sqft
3 Level
Central Air Conditioning
Forced Air
$899,900
A FANTASTIC opportunity with a PRIME location for investors or live/work scenario in the heart of downtown Hamilton! This 3-storey+basement building offers over 2,500 sq. ft. of usable space along with 2 alley way parking spots. The main floor RETAIL/COMMERCIAL level offers high ceilings, an abundance of lighting, a 2-piece bathroom & access to a full-height basement for additional storage space. Rear entrance access to the 2-storey RESIDENTIAL townhome which has undergone renovations over 15 years. Tastefully finished with character & charm, youll find exposed painted brick, soaring ceilings & original hardwood flooring. The entrance staircase leads to an open concept living space. Tile floors are found in the eat-in kitchen, along with light, neutral cabinetry & plenty of cupboard storage. A spacious dining room opens up to a cozy living room with oversized windows, & an updated 3-piece bathroom is centrally located on this floor. A large primary bedroom with walk-in closet greets you on the upper level, along with a renovated 3 piece bathroom, stacked laundry nook & additional bedroom. Townhome was converted from 2 residential units, potential exists to convert back with existing separate electrical meters & plumbing running to upper level. Building features an alarm system & is wired for future security cameras. Ample street parking for customers/guests & in rear parking lot. Steps to Hamiltons finest restaurants, night life, public transit, highway access & GO Station! (id:35542)
Property Details
|
MLS® Number
|
H4110551 |
|
Property Type
|
Single Family |
|
Amenities Near By
|
Hospital, Public Transit, Schools |
|
Equipment Type
|
Water Heater |
|
Features
|
Paved Driveway, Carpet Free |
|
Parking Space Total
|
2 |
|
Rental Equipment Type
|
Water Heater |
Building
|
Bathroom Total
|
3 |
|
Bedrooms Above Ground
|
2 |
|
Bedrooms Total
|
2 |
|
Appliances
|
Alarm System, Dryer, Refrigerator, Stove, Washer, Window Coverings |
|
Architectural Style
|
3 Level |
|
Basement Development
|
Finished |
|
Basement Type
|
Full (finished) |
|
Construction Style Attachment
|
Attached |
|
Cooling Type
|
Central Air Conditioning |
|
Exterior Finish
|
Brick, Stucco |
|
Foundation Type
|
Stone |
|
Half Bath Total
|
1 |
|
Heating Fuel
|
Natural Gas |
|
Heating Type
|
Forced Air |
|
Stories Total
|
3 |
|
Size Exterior
|
2520 Sqft |
|
Size Interior
|
2520 Sqft |
|
Type
|
Row / Townhouse |
|
Utility Water
|
Municipal Water |
Parking
Land
|
Acreage
|
No |
|
Land Amenities
|
Hospital, Public Transit, Schools |
|
Sewer
|
Municipal Sewage System |
|
Size Depth
|
100 Ft |
|
Size Frontage
|
12 Ft |
|
Size Irregular
|
12.08 X 100.64 |
|
Size Total Text
|
12.08 X 100.64|under 1/2 Acre |
Rooms
| Level |
Type |
Length |
Width |
Dimensions |
|
Second Level |
Dining Room |
|
|
17' 7'' x 8' 6'' |
|
Second Level |
3pc Bathroom |
|
|
Measurements not available |
|
Second Level |
Living Room |
|
|
13' 3'' x 11' 3'' |
|
Second Level |
Kitchen |
|
|
11' 2'' x 10' '' |
|
Third Level |
Laundry Room |
|
|
Measurements not available |
|
Third Level |
Bedroom |
|
|
13' 10'' x 10' 7'' |
|
Third Level |
3pc Bathroom |
|
|
Measurements not available |
|
Third Level |
Primary Bedroom |
|
|
13' 2'' x 11' 3'' |
|
Basement |
Storage |
|
|
52' '' x 10' 9'' |
|
Ground Level |
2pc Bathroom |
|
|
Measurements not available |
|
Ground Level |
Utility Room |
|
|
Measurements not available |
|
Ground Level |
Office |
|
|
35' 2'' x 10' '' |
https://www.realtor.ca/real-estate/23370541/197-king-street-e-hamilton

