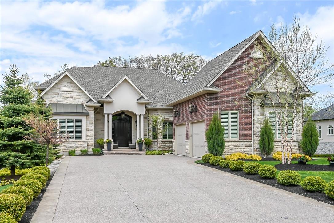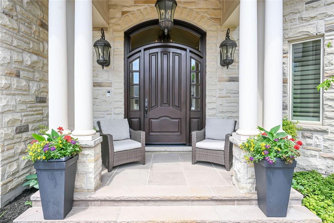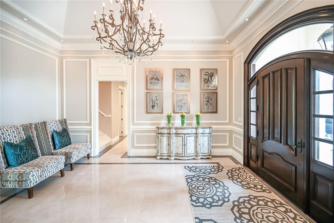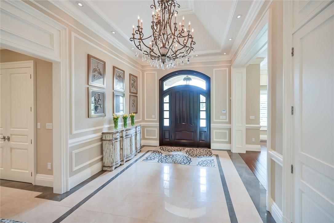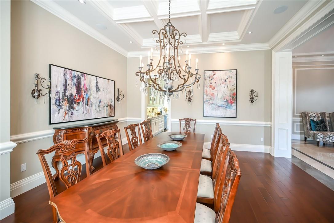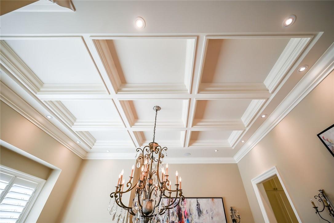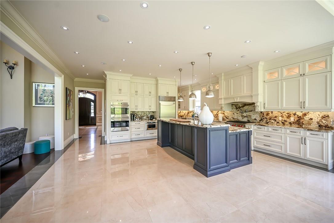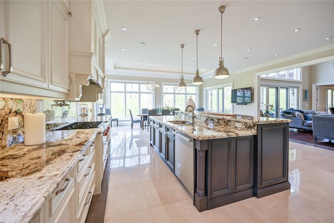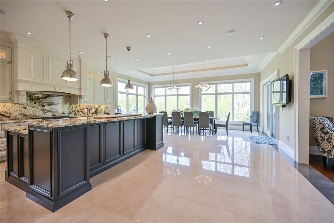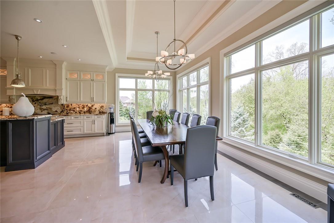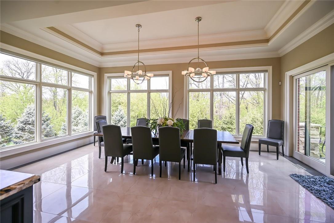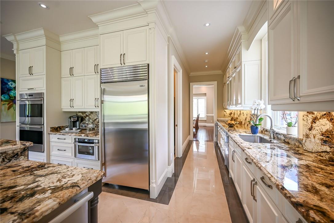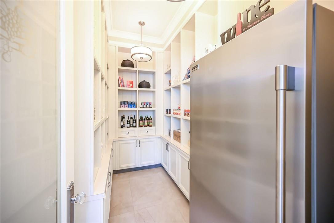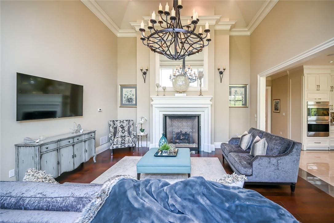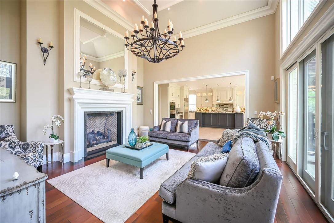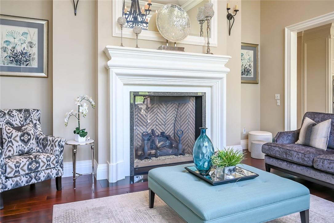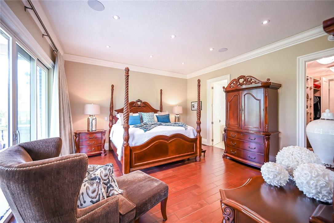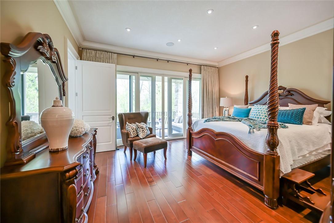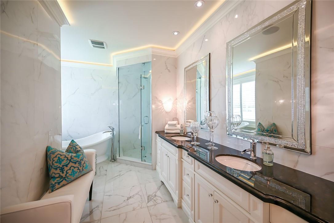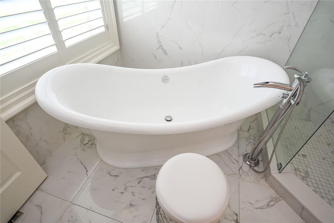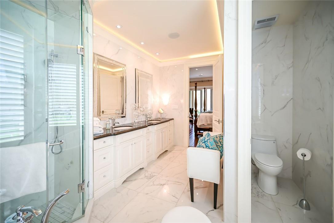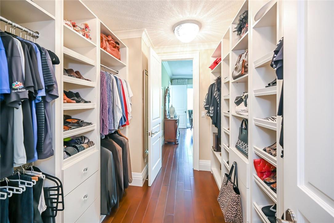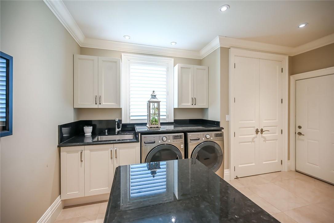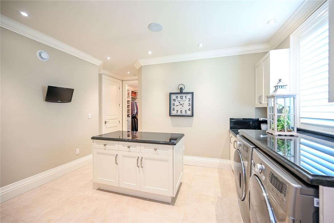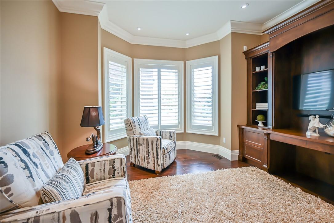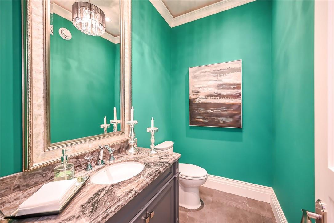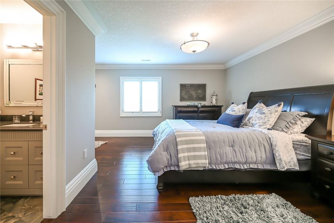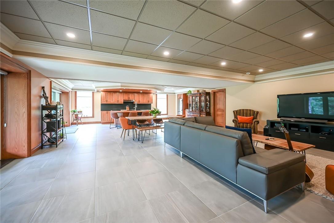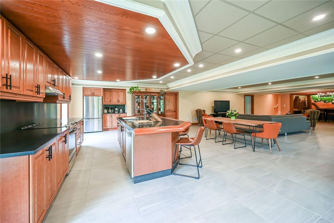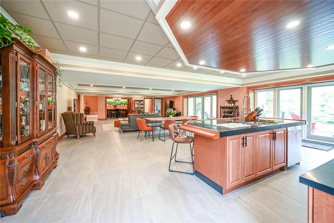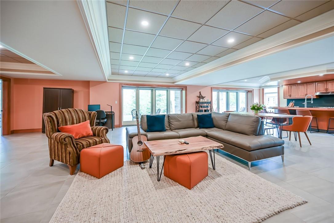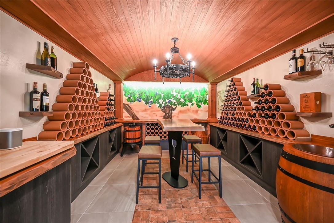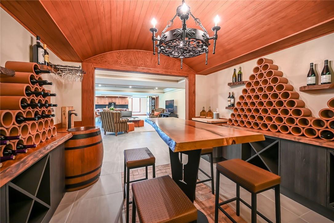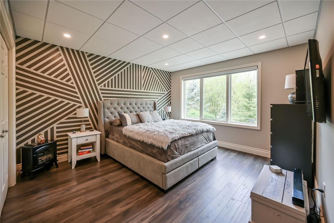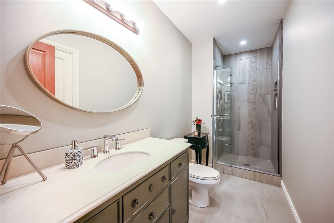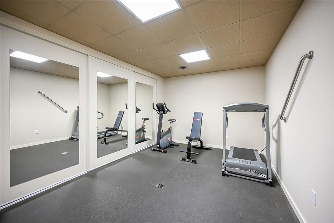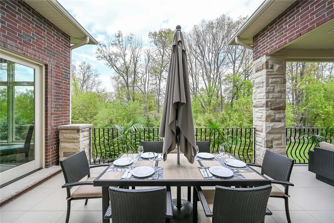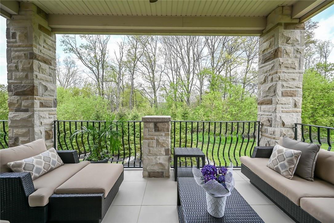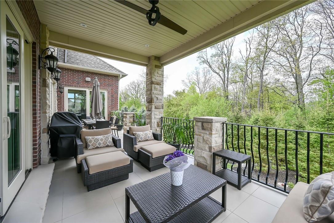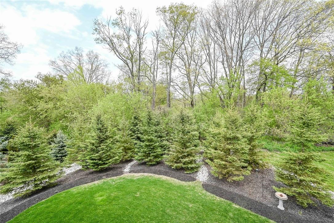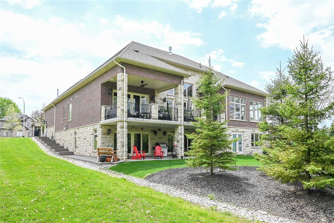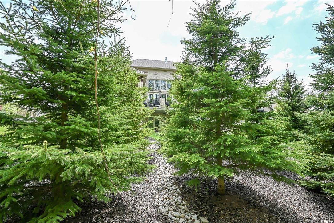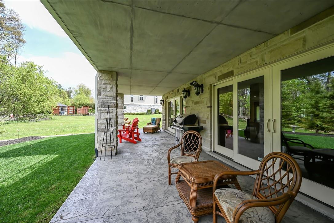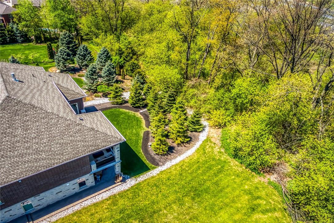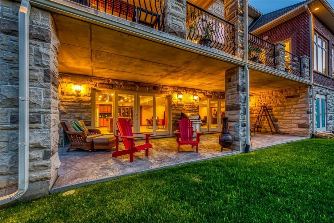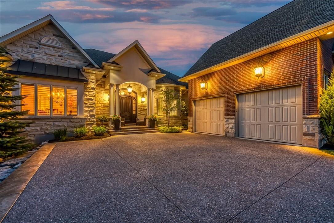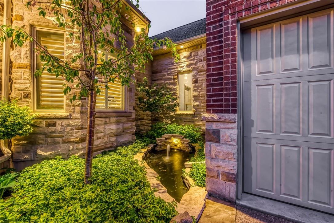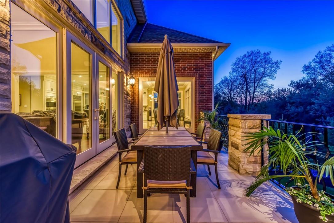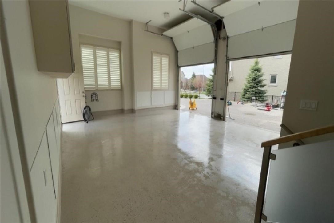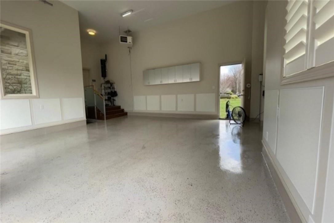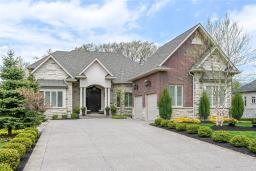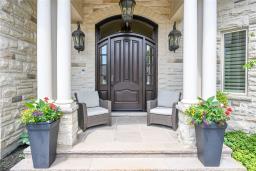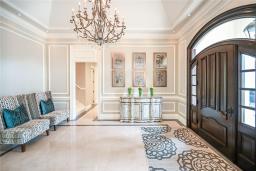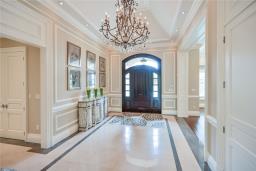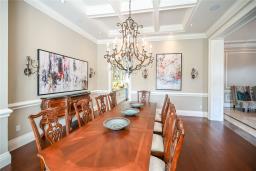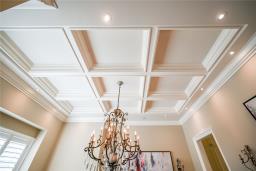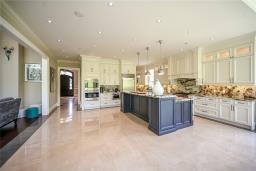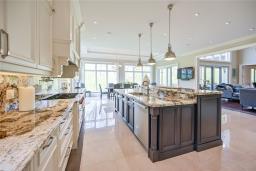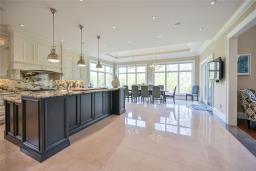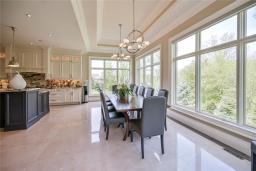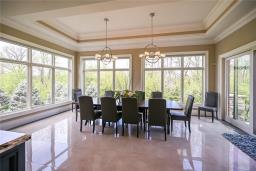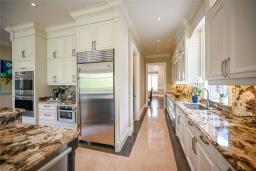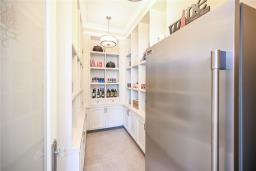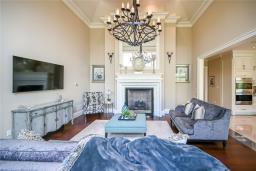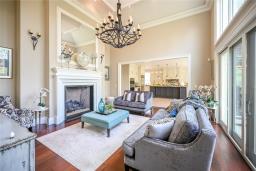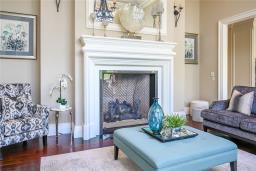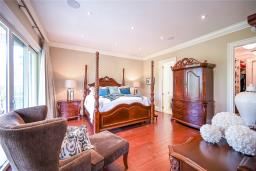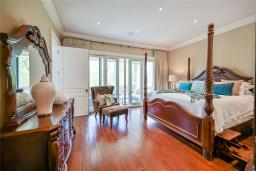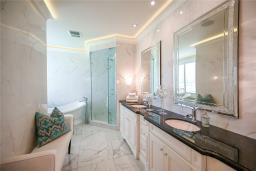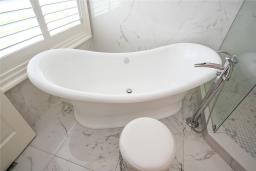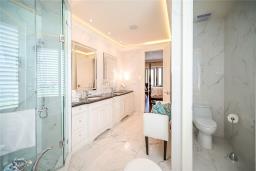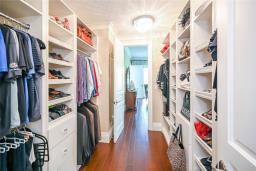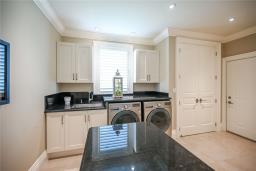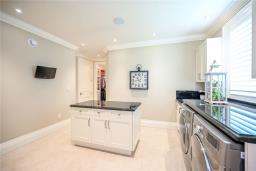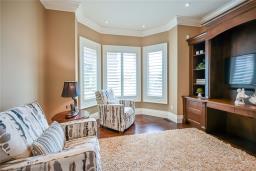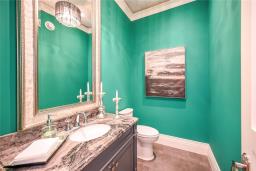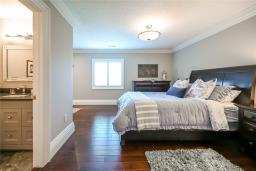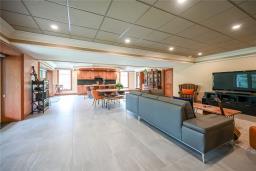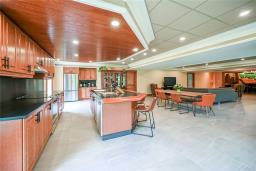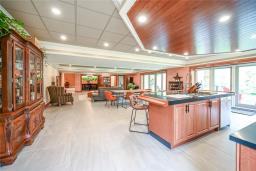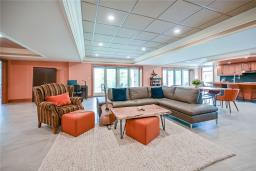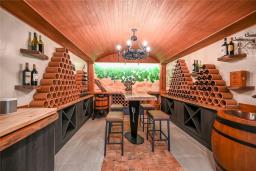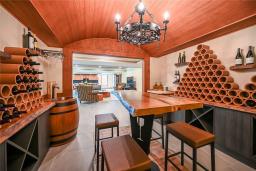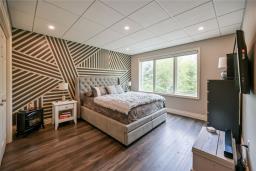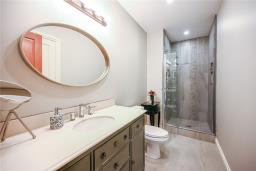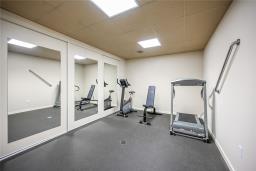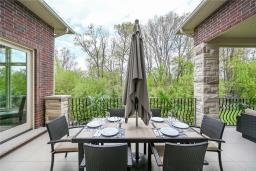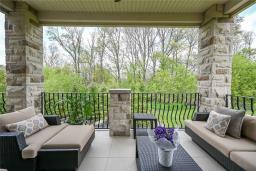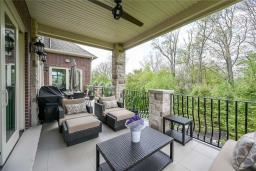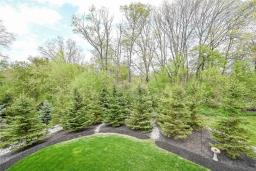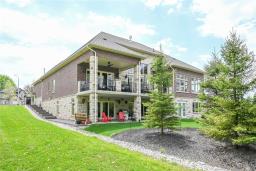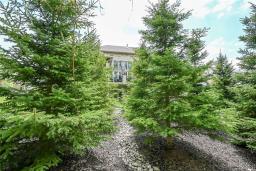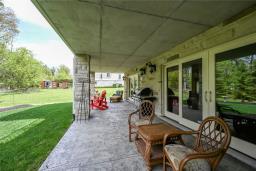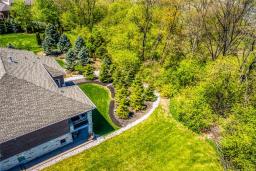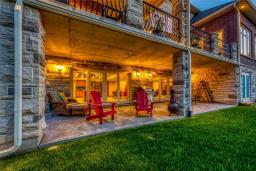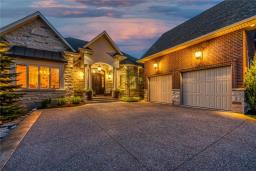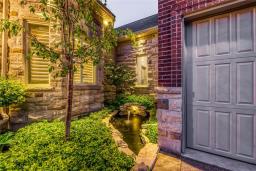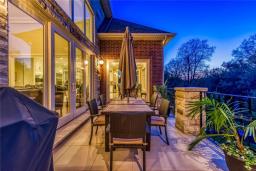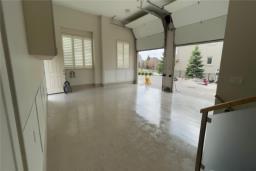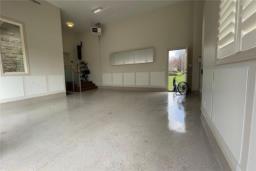4 Bedroom
5 Bathroom
3694 sqft
Fireplace
Air Exchanger, Central Air Conditioning
Boiler, Other
$2,889,900
Located near the end of cul-de-sac on a wooded ravine lot, this exceptional home was thoughtfully built with no expense spared. The mainfloor plan offers the ease of one-floor living. An impressive foyer features custom millwork that carries throughout home. The foyer opens onto formal dining room, which leads to dazzling chefs kitchen. Two sink/work areas, 2 Miele dishwashers, Sub-Zero fridge, 2 Wolf wall ovens, 6-burner Wolf gas cooktop with pot faucet, and built-in wine fridge make this kitchen an entertainers dream. Massive granite island offers loads of surface area for food prep. Fabulous walk-in pantry boasts upright freezer. Floor-to-ceiling Pella windows invite the leafy outdoors in, making this gathering space truly spectacular. Remote window treatments control light. A handsomely appointed family room awaits off kitchen, with more full-height windows and patio doors that walk out to spacious covered porch(BBQ gas line). Laundry room offers loads of cabinetry and island, plus convenient access to garage. A custom office/den, powder room, built-in speaker and lighting systems, and hand-scraped hardwood flooring round out mainfloor features. Upper level offers a retreat for visiting guests or family with 2 bedrooms, each with ensuite. Lower level offers approx 3,000 sf of completely self-contained living space, plus a cheerful wine cave, and walks out to private greenspacesuitable for a future in-ground pool. This outstanding home must be seen to be appreciated. (id:35542)
Property Details
|
MLS® Number
|
H4116512 |
|
Property Type
|
Single Family |
|
Amenities Near By
|
Golf Course, Schools |
|
Community Features
|
Quiet Area |
|
Equipment Type
|
None |
|
Features
|
Park Setting, Treed, Wooded Area, Ravine, Park/reserve, Conservation/green Belt, Golf Course/parkland, Double Width Or More Driveway, Level, Carpet Free, Sump Pump, Automatic Garage Door Opener, In-law Suite |
|
Parking Space Total
|
10 |
|
Rental Equipment Type
|
None |
|
Structure
|
Shed |
Building
|
Bathroom Total
|
5 |
|
Bedrooms Above Ground
|
3 |
|
Bedrooms Below Ground
|
1 |
|
Bedrooms Total
|
4 |
|
Appliances
|
Alarm System, Central Vacuum, Dishwasher, Freezer, Refrigerator, Stove, Oven, Cooktop |
|
Basement Development
|
Finished |
|
Basement Type
|
Full (finished) |
|
Constructed Date
|
2015 |
|
Construction Material
|
Wood Frame |
|
Construction Style Attachment
|
Detached |
|
Cooling Type
|
Air Exchanger, Central Air Conditioning |
|
Exterior Finish
|
Brick, Stone, Wood |
|
Fireplace Fuel
|
Gas |
|
Fireplace Present
|
Yes |
|
Fireplace Type
|
Other - See Remarks |
|
Foundation Type
|
Poured Concrete |
|
Half Bath Total
|
1 |
|
Heating Fuel
|
Natural Gas, Other |
|
Heating Type
|
Boiler, Other |
|
Stories Total
|
2 |
|
Size Exterior
|
3694 Sqft |
|
Size Interior
|
3694 Sqft |
|
Type
|
House |
|
Utility Water
|
Municipal Water |
Parking
|
Attached Garage
|
|
|
Inside Entry
|
|
Land
|
Acreage
|
No |
|
Land Amenities
|
Golf Course, Schools |
|
Sewer
|
Municipal Sewage System |
|
Size Depth
|
202 Ft |
|
Size Frontage
|
74 Ft |
|
Size Irregular
|
74.28 X 202.47 |
|
Size Total Text
|
74.28 X 202.47|under 1/2 Acre |
|
Soil Type
|
Loam, Sand/gravel |
Rooms
| Level |
Type |
Length |
Width |
Dimensions |
|
Second Level |
3pc Ensuite Bath |
|
|
5' 6'' x 9' '' |
|
Second Level |
Bedroom |
|
|
17' 3'' x 17' '' |
|
Second Level |
4pc Ensuite Bath |
|
|
Measurements not available |
|
Second Level |
Bedroom |
|
|
17' '' x 12' 8'' |
|
Lower Level |
Cold Room |
|
|
Measurements not available |
|
Lower Level |
Storage |
|
|
7' 3'' x 10' 3'' |
|
Lower Level |
Utility Room |
|
|
15' 4'' x 11' '' |
|
Lower Level |
Storage |
|
|
20' 4'' x 15' 4'' |
|
Lower Level |
Wine Cellar |
|
|
12' 10'' x 10' 9'' |
|
Lower Level |
Exercise Room |
|
|
16' 9'' x 10' 9'' |
|
Lower Level |
Dinette |
|
|
12' 7'' x 26' '' |
|
Lower Level |
Kitchen |
|
|
9' 5'' x 29' 5'' |
|
Lower Level |
Great Room |
|
|
22' 8'' x 26' '' |
|
Lower Level |
3pc Bathroom |
|
|
Measurements not available |
|
Lower Level |
Bedroom |
|
|
15' 10'' x 12' 10'' |
|
Ground Level |
2pc Bathroom |
|
|
Measurements not available |
|
Ground Level |
Laundry Room |
|
|
9' 10'' x 14' '' |
|
Ground Level |
Den |
|
|
14' '' x 12' 4'' |
|
Ground Level |
Family Room |
|
|
18' 5'' x 19' 2'' |
|
Ground Level |
Pantry |
|
|
Measurements not available |
|
Ground Level |
Dinette |
|
|
22' 3'' x 14' 5'' |
|
Ground Level |
Kitchen |
|
|
22' 3'' x 15' 10'' |
|
Ground Level |
5pc Ensuite Bath |
|
|
10' 7'' x 15' 2'' |
|
Ground Level |
Primary Bedroom |
|
|
16' 6'' x 17' '' |
|
Ground Level |
Dining Room |
|
|
18' 2'' x 16' 6'' |
|
Ground Level |
Foyer |
|
|
18' 7'' x 12' '' |
https://www.realtor.ca/real-estate/23605201/191-tollgate-drive-ancaster

