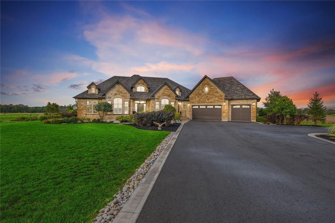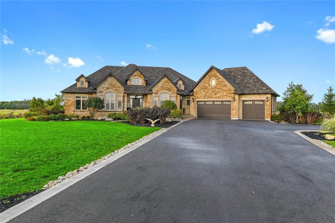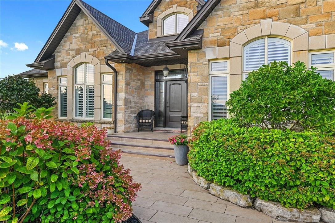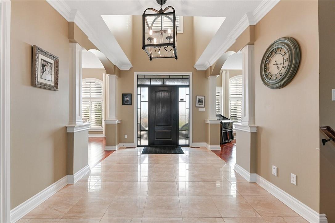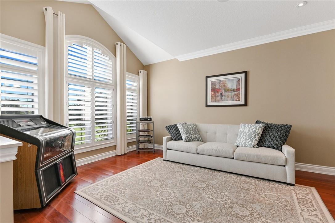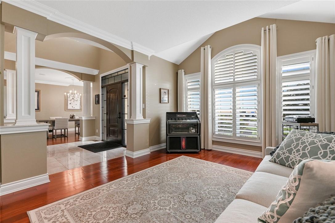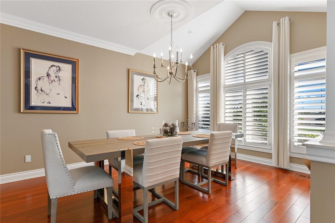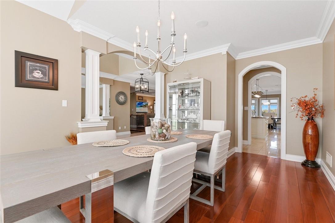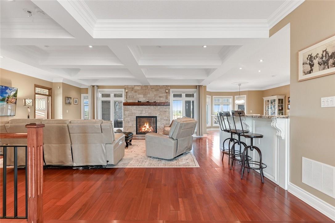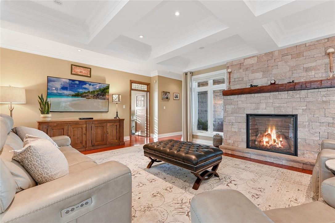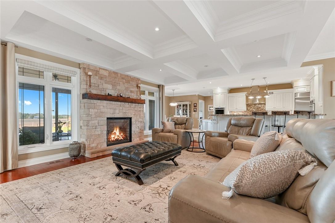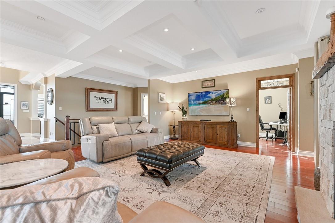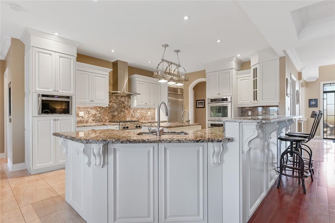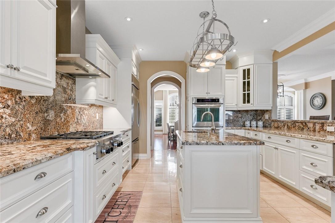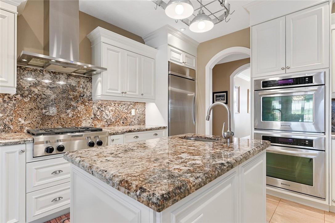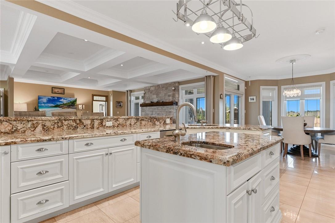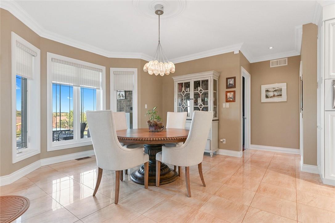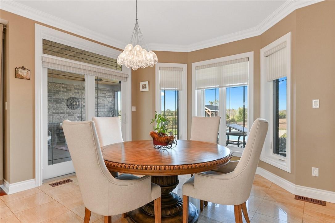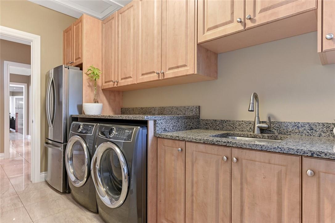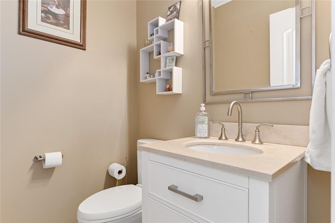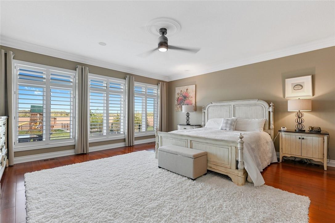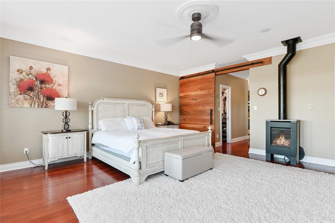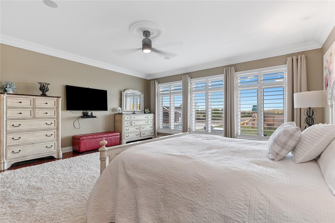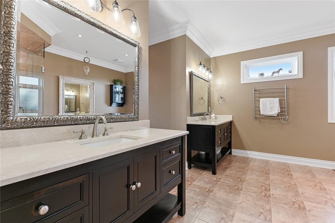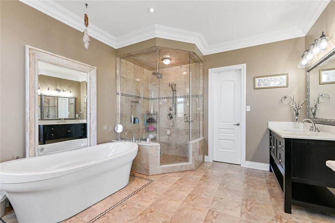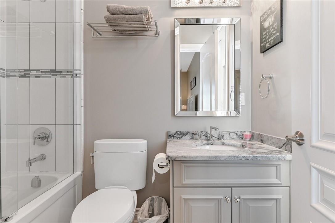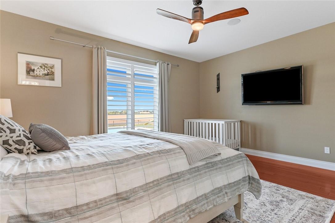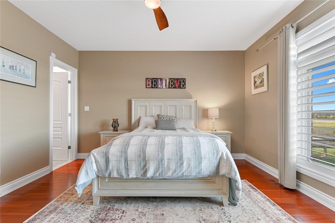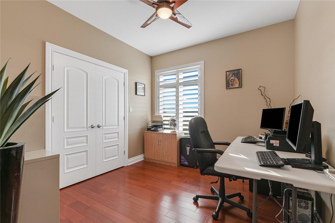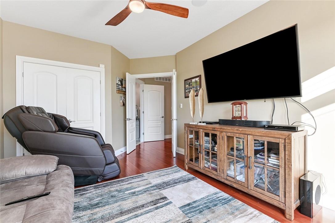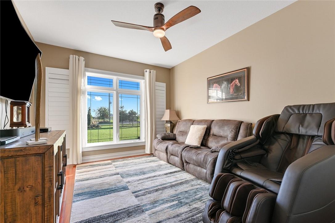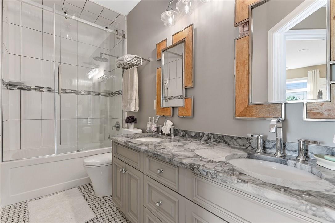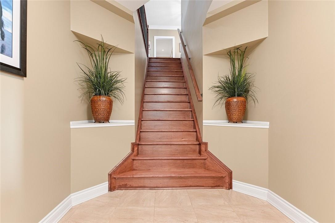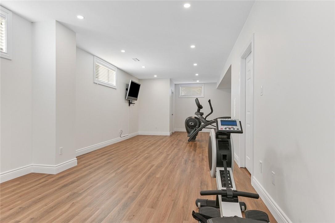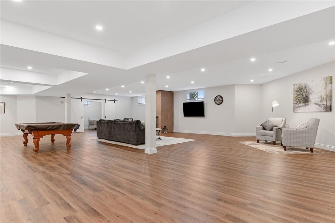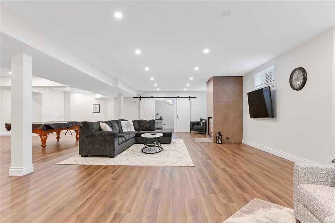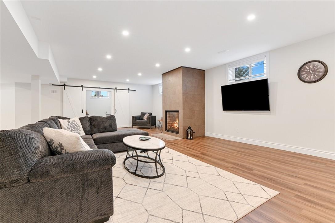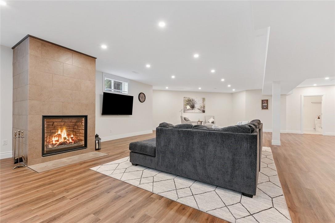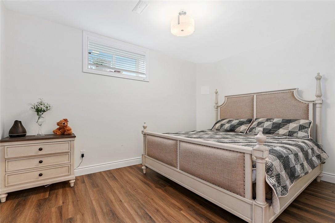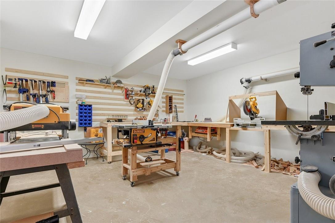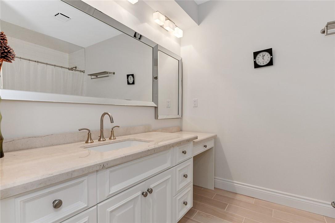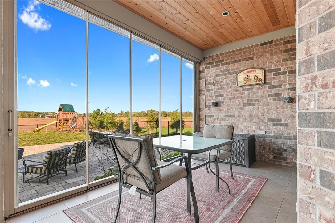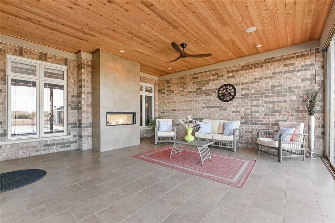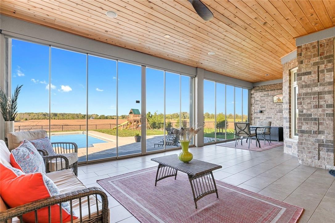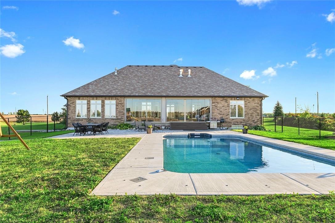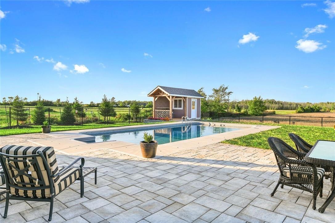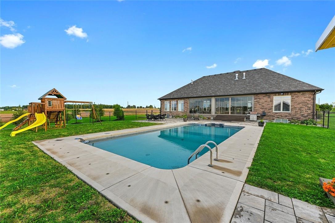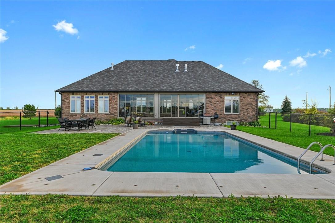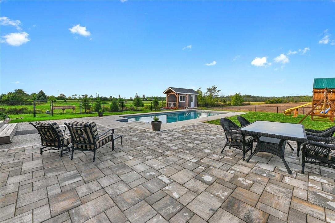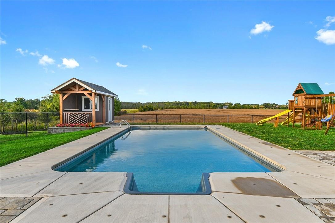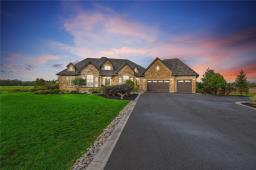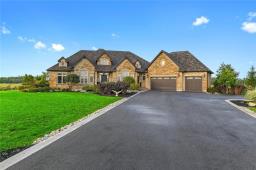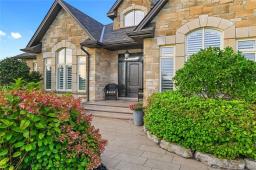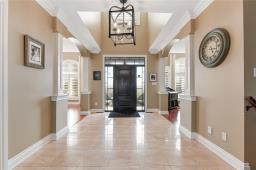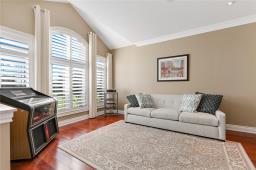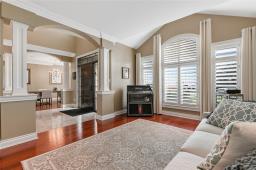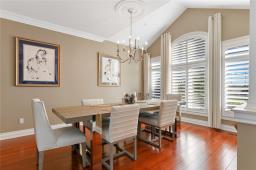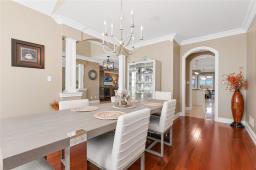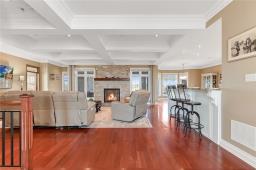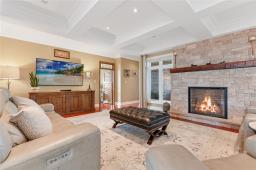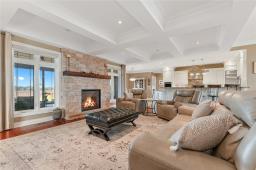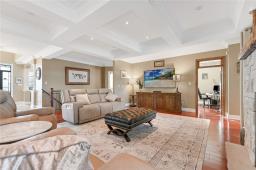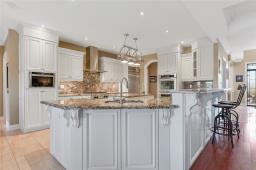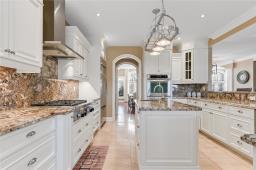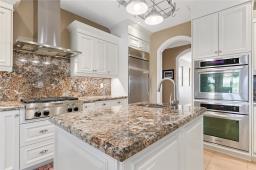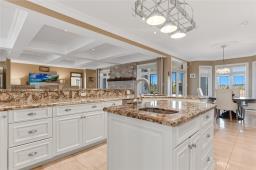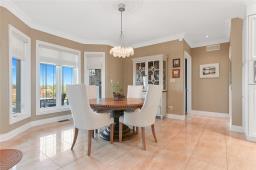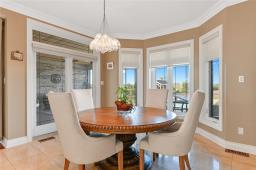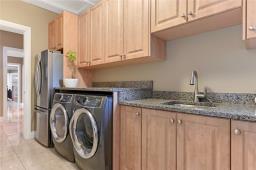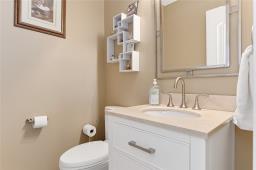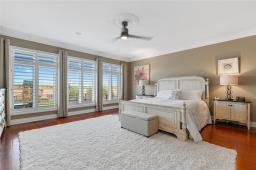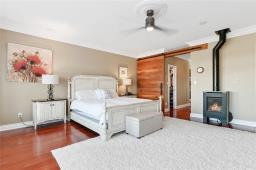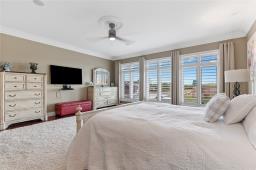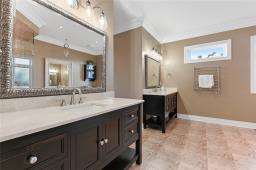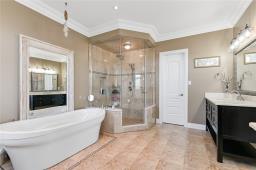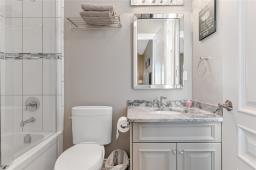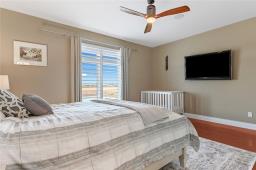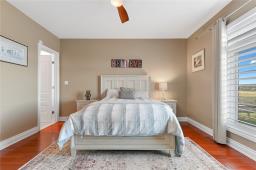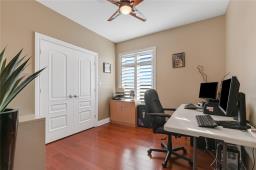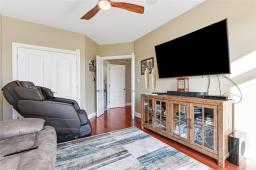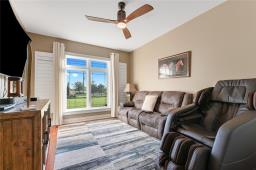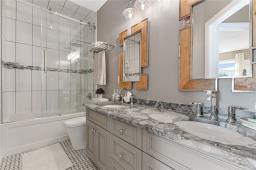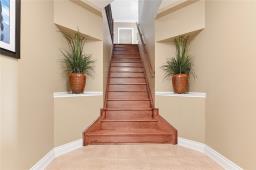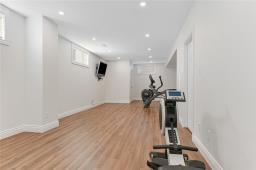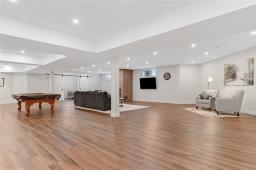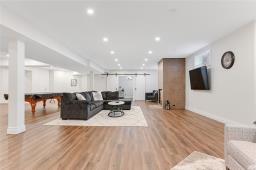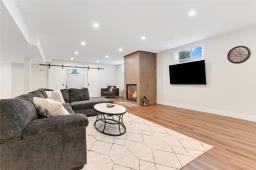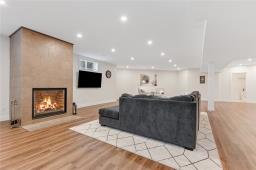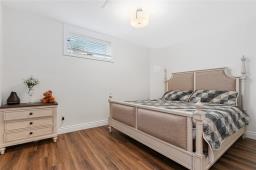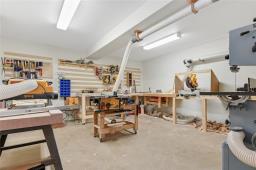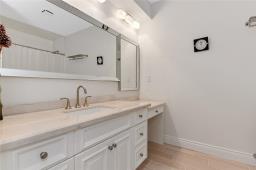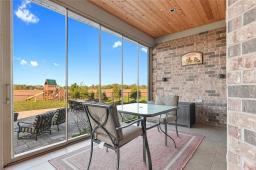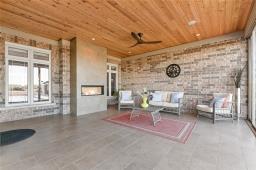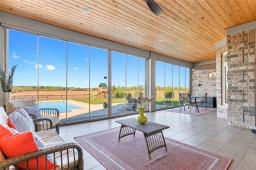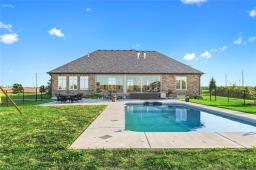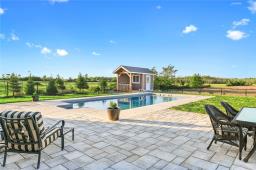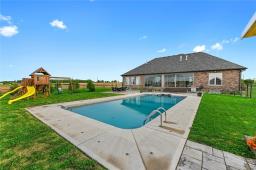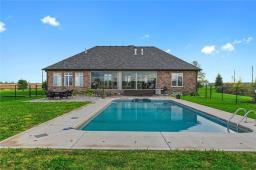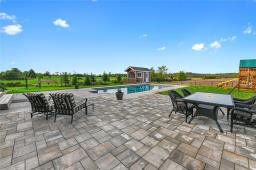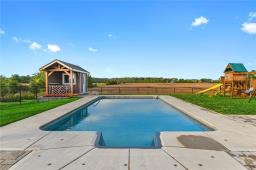5 Bedroom
5 Bathroom
3490 sqft
Bungalow
Fireplace
Central Air Conditioning
Forced Air
Acreage
$3,200,000
Country splendor on 25 picturesque acres. This magnificent 4+1 bedroom brick, stone & stucco, custom built bungalow features 3,490 square feet of luxurious living on the main level and an additional 3,819 sq ft lower level. There was no expense spared in craftsmanship & design. The open concept design with soaring ceilings and large windows brings in lots of light. The main floor boasts a gourmet kitchen with walk in pantry, large island, top of the line built-in appliances, & plaster crown mouldings. The kitchen flows into the great room which boasts impressive fireplace, coffered ceiling, & transom windows. The master suite on main level has breathtaking country views, his and hers walk-in closets & spa-like 5PC ensuite bath with walk-in linen closet. The rest of the main floor features a formal dining room, large main floor laundry, 2.5 luxurious baths, hardwood floors, 3 bedrooms and a bright and spacious enclosed sunroom great for relaxation and to take in the country views. Open staircase to beautifully finished lower level. The lower level features a gym, open concept games room, 4 piece bathroom, bedroom, wood working shop, and storage. Additional features include; 3-car garage, generator, 4 fireplaces, c/vac, auto garage door openers. Short drive to Town of Grimsby & QEW. Amenities include wineries, golf courses and fine restaurants (id:35542)
Property Details
|
MLS® Number
|
H4119192 |
|
Property Type
|
Single Family |
|
Amenities Near By
|
Hospital, Marina, Schools |
|
Community Features
|
Quiet Area |
|
Equipment Type
|
None |
|
Features
|
Conservation/green Belt, Double Width Or More Driveway, Paved Driveway, Country Residential, Sump Pump, Automatic Garage Door Opener |
|
Parking Space Total
|
13 |
|
Rental Equipment Type
|
None |
Building
|
Bathroom Total
|
5 |
|
Bedrooms Above Ground
|
4 |
|
Bedrooms Below Ground
|
1 |
|
Bedrooms Total
|
5 |
|
Appliances
|
Alarm System, Central Vacuum, Microwave, Refrigerator, Range, Oven, Garage Door Opener |
|
Architectural Style
|
Bungalow |
|
Basement Development
|
Finished |
|
Basement Type
|
Full (finished) |
|
Construction Style Attachment
|
Detached |
|
Cooling Type
|
Central Air Conditioning |
|
Exterior Finish
|
Brick, Stucco |
|
Fireplace Fuel
|
Gas |
|
Fireplace Present
|
Yes |
|
Fireplace Type
|
Other - See Remarks |
|
Foundation Type
|
Poured Concrete |
|
Half Bath Total
|
1 |
|
Heating Fuel
|
Natural Gas |
|
Heating Type
|
Forced Air |
|
Stories Total
|
1 |
|
Size Exterior
|
3490 Sqft |
|
Size Interior
|
3490 Sqft |
|
Type
|
House |
|
Utility Water
|
Cistern |
Parking
Land
|
Acreage
|
Yes |
|
Land Amenities
|
Hospital, Marina, Schools |
|
Sewer
|
Septic System |
|
Size Depth
|
1689 Ft |
|
Size Frontage
|
655 Ft |
|
Size Irregular
|
655 X 1689 |
|
Size Total Text
|
655 X 1689|25 - 50 Acres |
|
Zoning Description
|
A |
Rooms
| Level |
Type |
Length |
Width |
Dimensions |
|
Basement |
Workshop |
|
|
17' '' x 15' 11'' |
|
Basement |
Bedroom |
|
|
13' 11'' x 10' 1'' |
|
Basement |
4pc Bathroom |
|
|
11' 9'' x 7' 2'' |
|
Basement |
Recreation Room |
|
|
44' 11'' x 38' 3'' |
|
Basement |
Exercise Room |
|
|
36' 3'' x 15' 3'' |
|
Ground Level |
Mud Room |
|
|
14' 2'' x 7' '' |
|
Ground Level |
2pc Bathroom |
|
|
Measurements not available |
|
Ground Level |
Laundry Room |
|
|
15' 11'' x 6' 10'' |
|
Ground Level |
4pc Ensuite Bath |
|
|
7' 9'' x 5' '' |
|
Ground Level |
Bedroom |
|
|
16' 1'' x 13' 10'' |
|
Ground Level |
5pc Bathroom |
|
|
10' 10'' x 5' '' |
|
Ground Level |
Bedroom |
|
|
10' 10'' x 9' 11'' |
|
Ground Level |
Bedroom |
|
|
16' 9'' x 11' 4'' |
|
Ground Level |
5pc Ensuite Bath |
|
|
13' 10'' x 11' 7'' |
|
Ground Level |
Primary Bedroom |
|
|
18' 1'' x 17' 11'' |
|
Ground Level |
Breakfast |
|
|
15' 3'' x 14' 6'' |
|
Ground Level |
Kitchen |
|
|
16' '' x 14' 4'' |
|
Ground Level |
Family Room |
|
|
22' 6'' x 15' 10'' |
|
Ground Level |
Living Room |
|
|
15' 11'' x 12' 5'' |
|
Ground Level |
Dining Room |
|
|
17' 10'' x 12' 5'' |
https://www.realtor.ca/real-estate/23721636/191-kemp-road-e-grimsby

