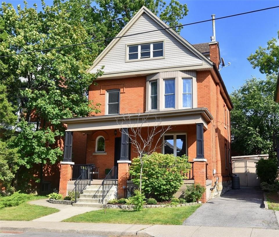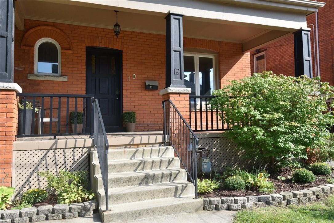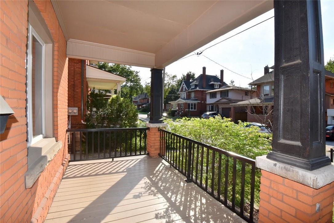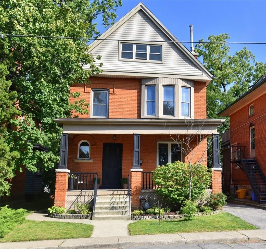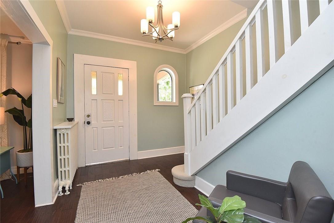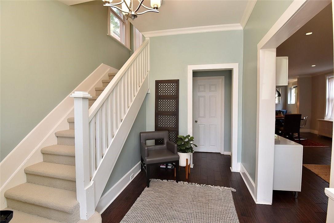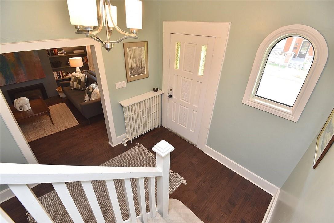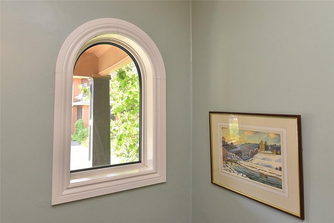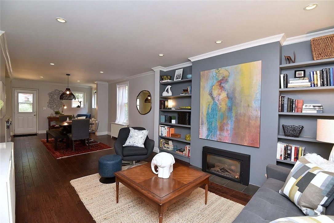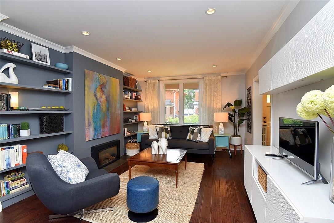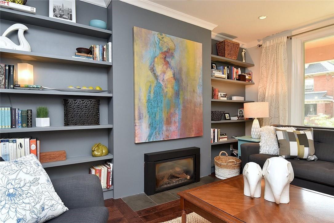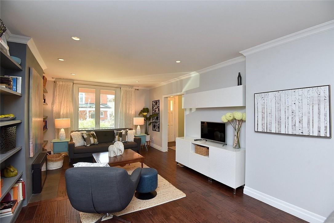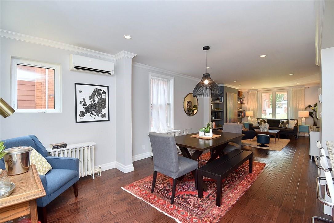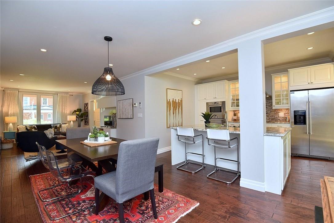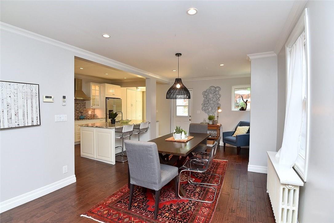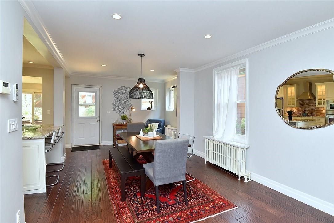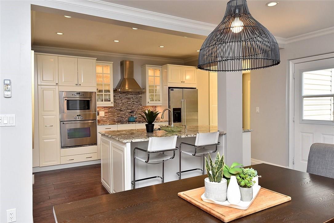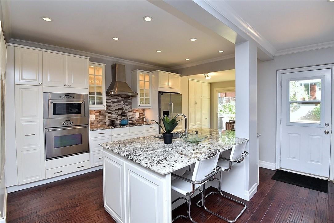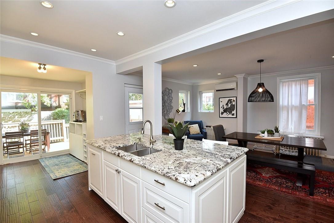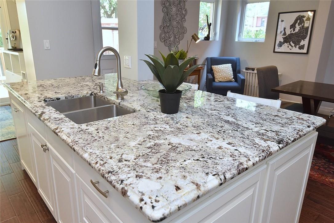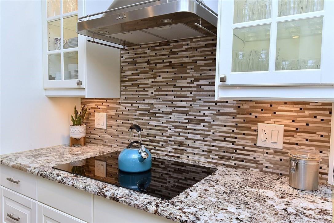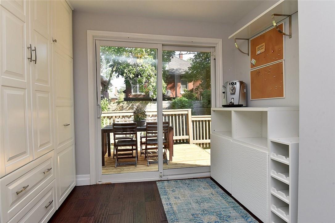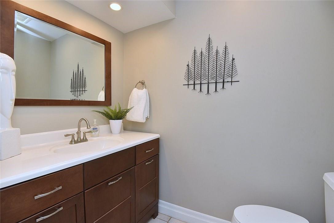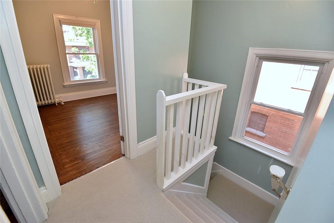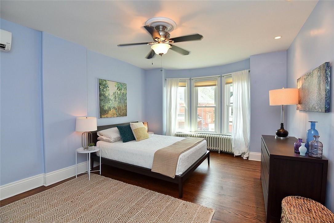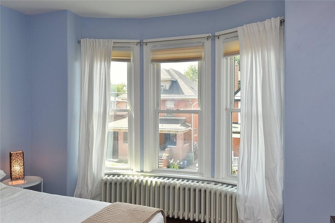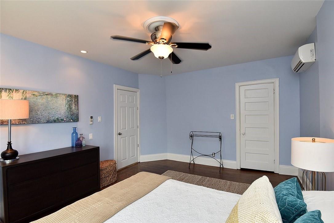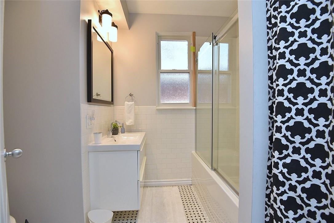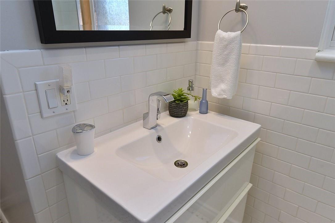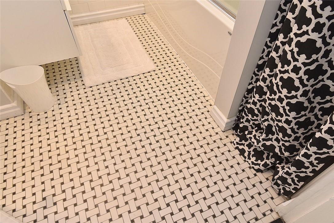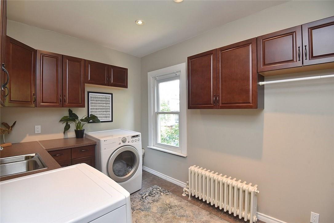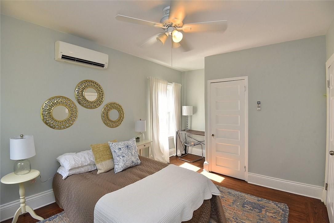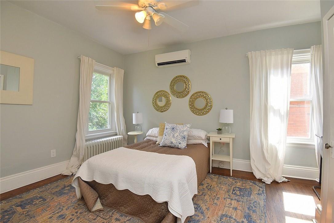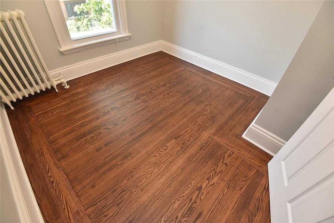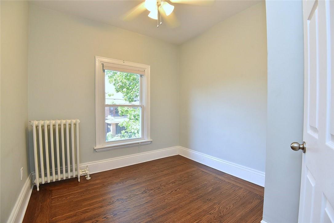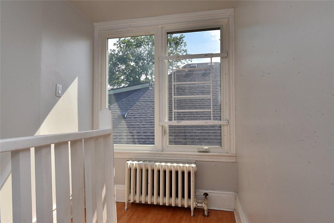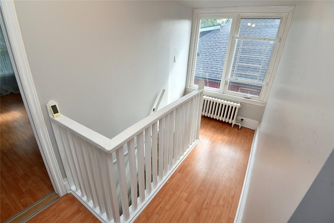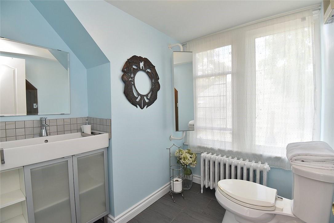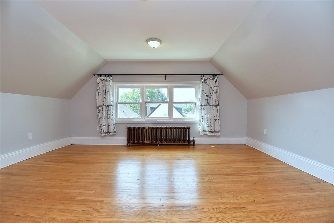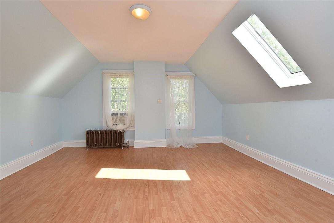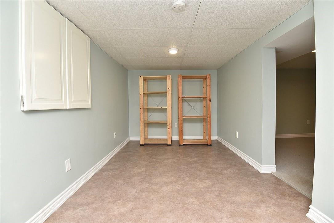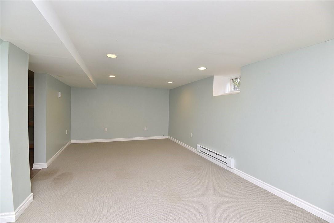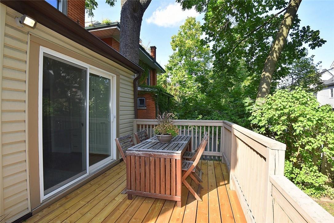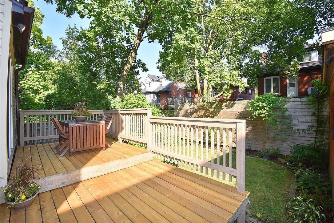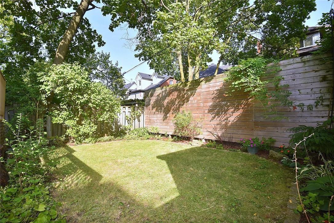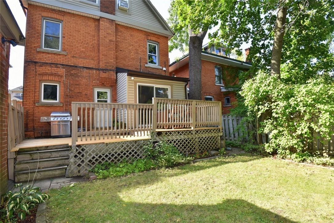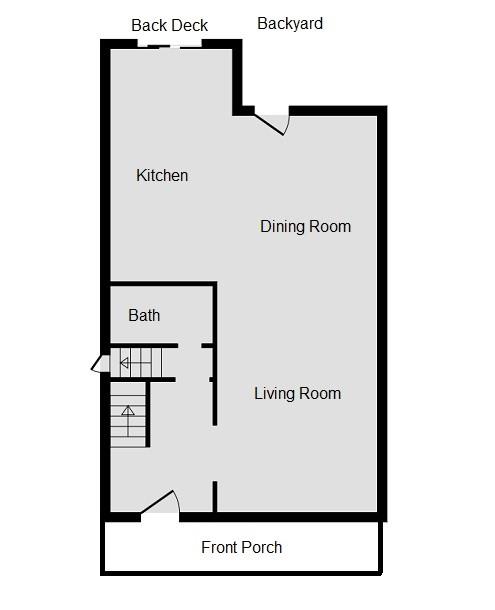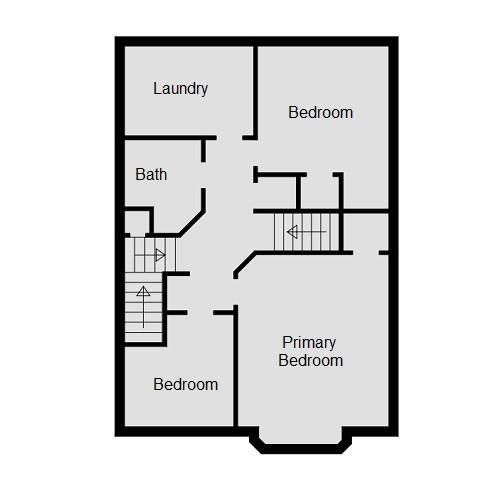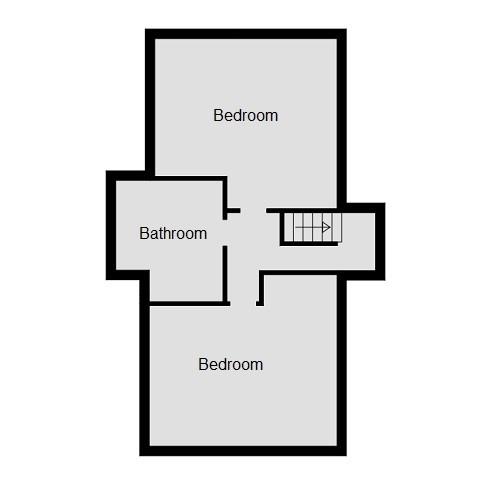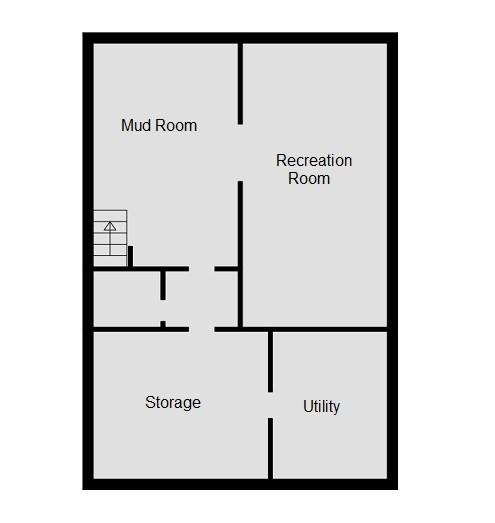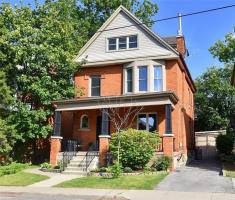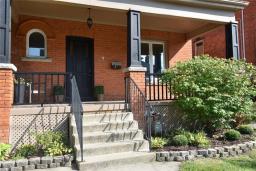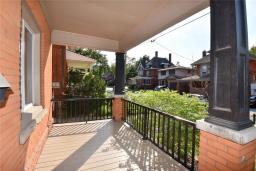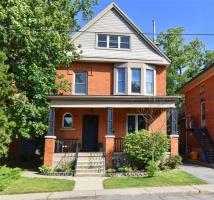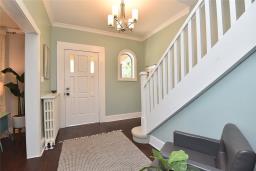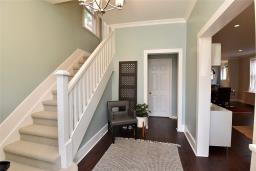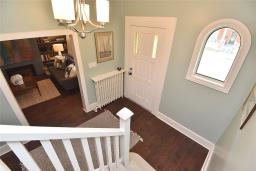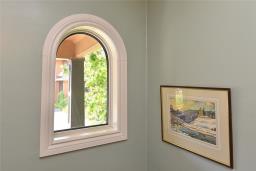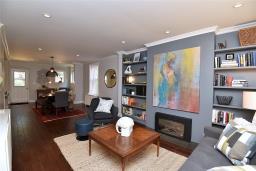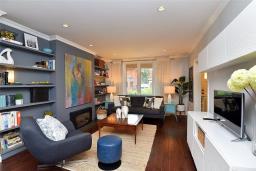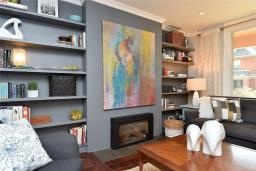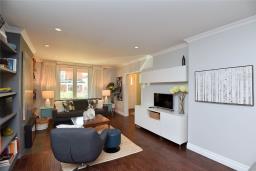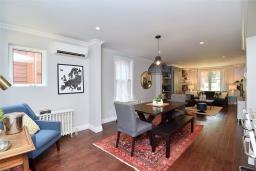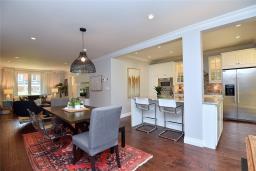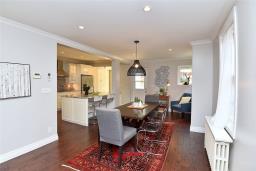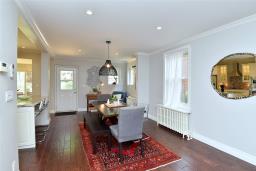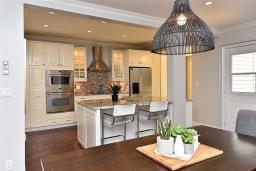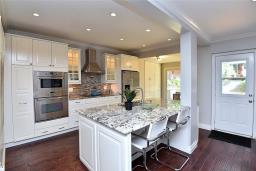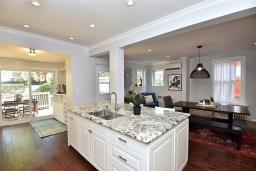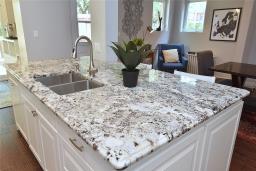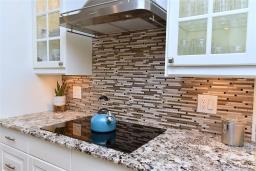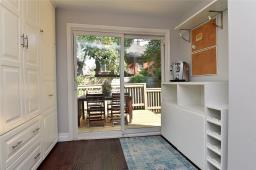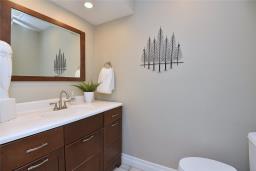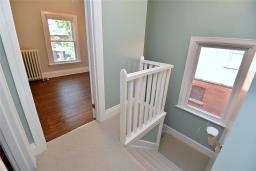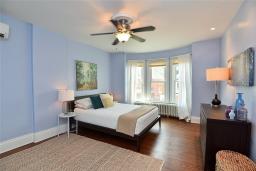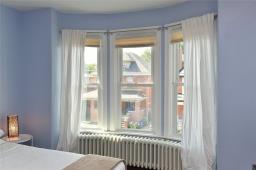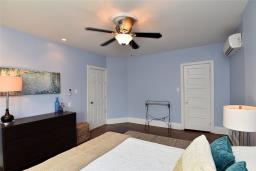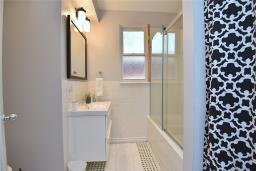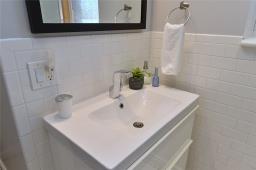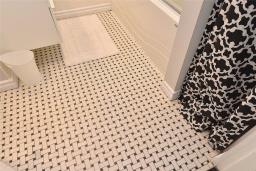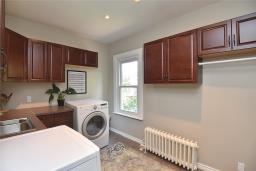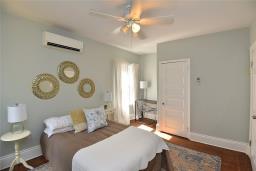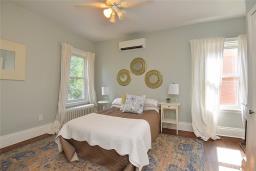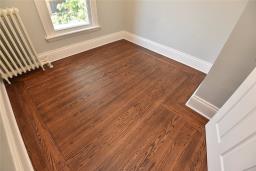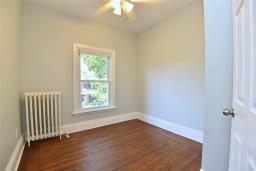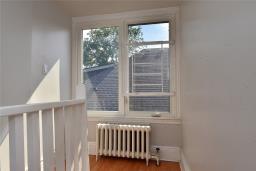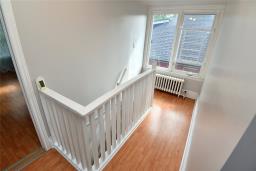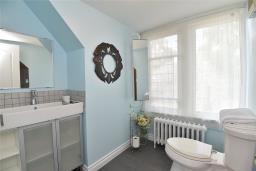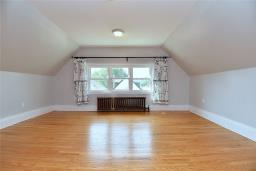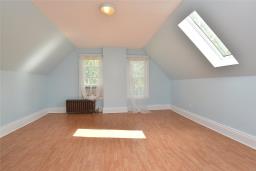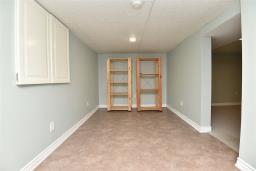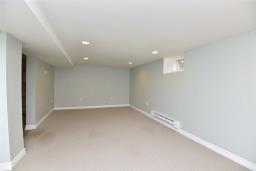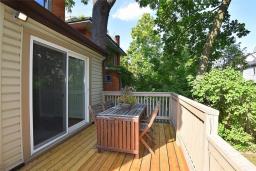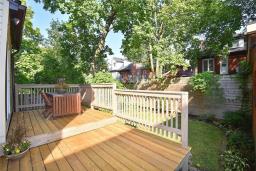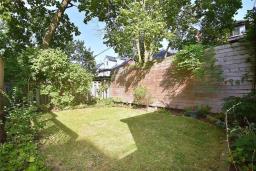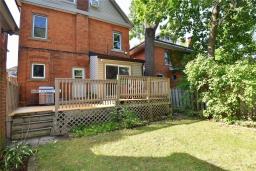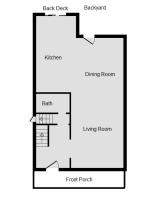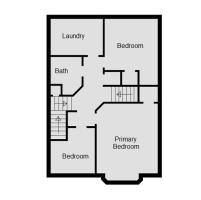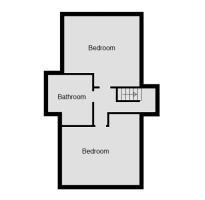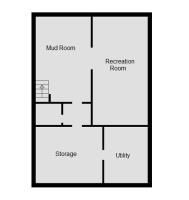5 Bedroom
3 Bathroom
2430 sqft
Fireplace
Window Air Conditioner
Boiler
$1,249,000
Large century gem conveniently located in sought after West Hamilton's Kirkendall neighbourhood! South of Aberdeen, this wonderful family home features 5 bedrooms & 2.5 bathrooms, finished basement w/ large family recroom. (waterproofed) & single brick garage. One of my favorite features of this great family home is the large front porch, its a must have in this neighbourhood. Fabulous large open concept main floor w/ powder room with stylish kitchen boasting granite counter tops, island w/breakfast bar, induction cooktop, convection oven w/ access to charming backyard that is perfect for BBQing w/ family and friends. Five fabulous sized bedroom, large 2nd floor laundry room w/plenty of storage space and 2 beautiful full bathrooms round out the 2nd and 3rd floor. This home combines the charm of a century home with the modern updates of today. Walking distance to the city's best schools. Close to transit, hwy's, park and trails. This is a must see in one of the most desirable areas in West Hamilton. SQFT approximate and RSA. (id:35542)
Property Details
|
MLS® Number
|
H4119142 |
|
Property Type
|
Single Family |
|
Amenities Near By
|
Golf Course, Hospital, Public Transit, Recreation |
|
Community Features
|
Community Centre |
|
Equipment Type
|
Water Heater |
|
Features
|
Park Setting, Park/reserve, Conservation/green Belt, Golf Course/parkland, Paved Driveway, Level, Sump Pump |
|
Parking Space Total
|
3 |
|
Rental Equipment Type
|
Water Heater |
Building
|
Bathroom Total
|
3 |
|
Bedrooms Above Ground
|
5 |
|
Bedrooms Total
|
5 |
|
Appliances
|
Dryer, Microwave, Refrigerator, Washer, Oven, Cooktop, Window Coverings |
|
Basement Development
|
Finished |
|
Basement Type
|
Full (finished) |
|
Constructed Date
|
1907 |
|
Construction Style Attachment
|
Detached |
|
Cooling Type
|
Window Air Conditioner |
|
Exterior Finish
|
Brick, Vinyl Siding |
|
Fireplace Fuel
|
Gas |
|
Fireplace Present
|
Yes |
|
Fireplace Type
|
Other - See Remarks |
|
Foundation Type
|
Stone |
|
Half Bath Total
|
1 |
|
Heating Fuel
|
Natural Gas |
|
Heating Type
|
Boiler |
|
Stories Total
|
3 |
|
Size Exterior
|
2430 Sqft |
|
Size Interior
|
2430 Sqft |
|
Type
|
House |
|
Utility Water
|
Municipal Water |
Parking
Land
|
Acreage
|
No |
|
Land Amenities
|
Golf Course, Hospital, Public Transit, Recreation |
|
Sewer
|
Municipal Sewage System |
|
Size Depth
|
83 Ft |
|
Size Frontage
|
37 Ft |
|
Size Irregular
|
37.99 X 83.87 |
|
Size Total Text
|
37.99 X 83.87|under 1/2 Acre |
|
Soil Type
|
Loam |
Rooms
| Level |
Type |
Length |
Width |
Dimensions |
|
Second Level |
4pc Bathroom |
|
|
Measurements not available |
|
Second Level |
Laundry Room |
|
|
10' 9'' x 8' 2'' |
|
Second Level |
Bedroom |
|
|
10' 0'' x 7' 0'' |
|
Second Level |
Bedroom |
|
|
15' 1'' x 10' 11'' |
|
Second Level |
Primary Bedroom |
|
|
15' 7'' x 15' 7'' |
|
Third Level |
3pc Bathroom |
|
|
Measurements not available |
|
Third Level |
Bedroom |
|
|
14' 10'' x 15' 9'' |
|
Third Level |
Bedroom |
|
|
15' 4'' x 3' 11'' |
|
Basement |
Storage |
|
|
17' 4'' x 8' 4'' |
|
Basement |
Storage |
|
|
11' 7'' x 9' 6'' |
|
Basement |
Other |
|
|
10' 0'' x 8' 5'' |
|
Basement |
Recreation Room |
|
|
20' 10'' x 11' 1'' |
|
Ground Level |
Kitchen |
|
|
19' 11'' x 10' 8'' |
|
Ground Level |
Dining Room |
|
|
16' 2'' x 11' 5'' |
|
Ground Level |
Living Room |
|
|
17' 10'' x 12' 3'' |
|
Ground Level |
2pc Bathroom |
|
|
Measurements not available |
|
Ground Level |
Foyer |
|
|
Measurements not available |
https://www.realtor.ca/real-estate/23721149/19-mount-royal-avenue-hamilton

