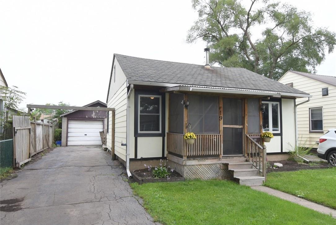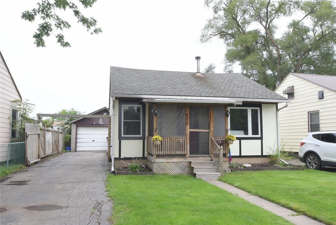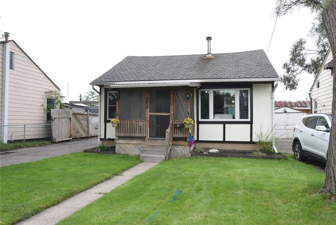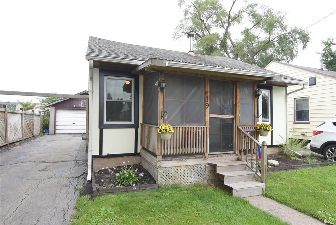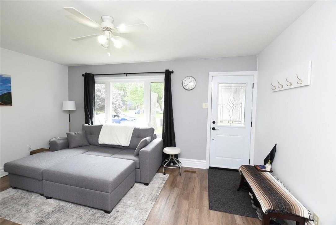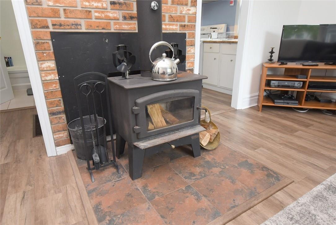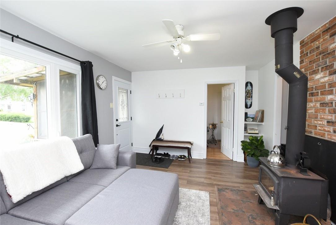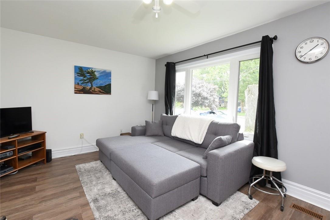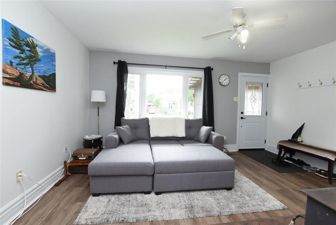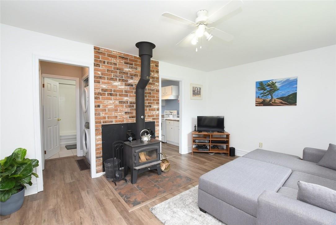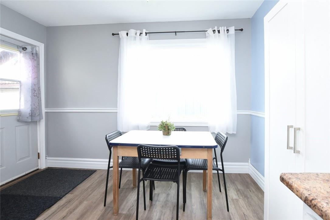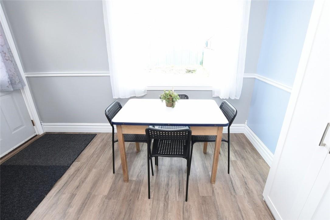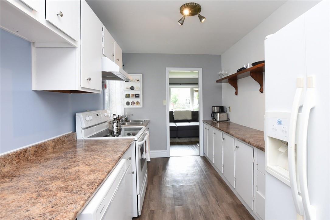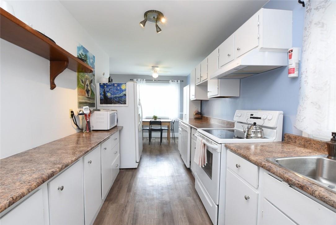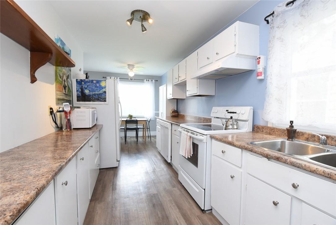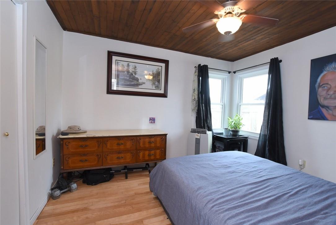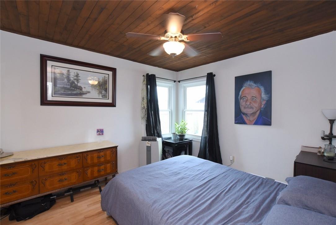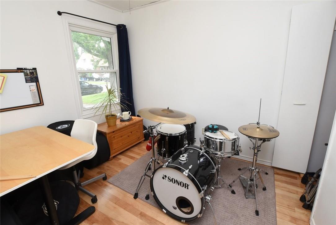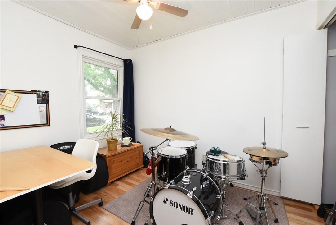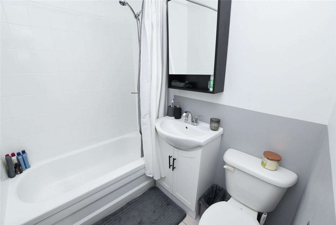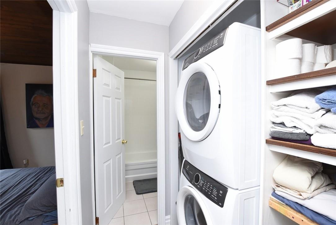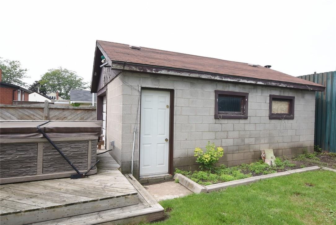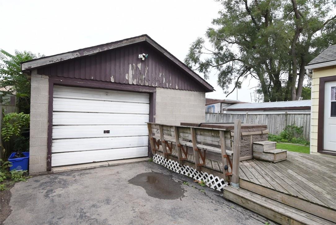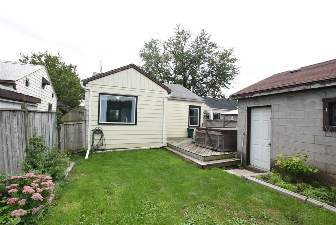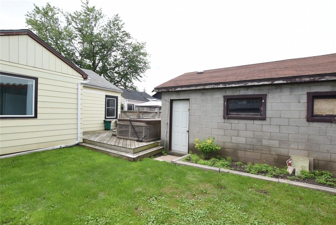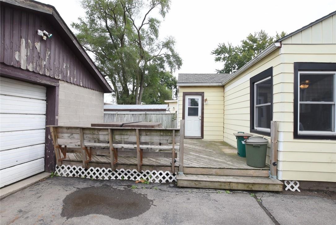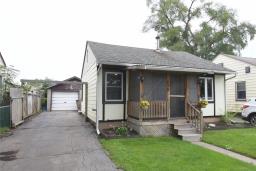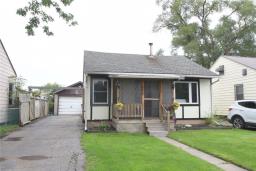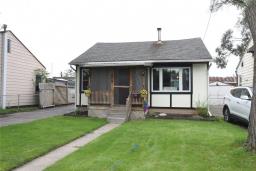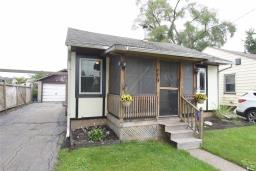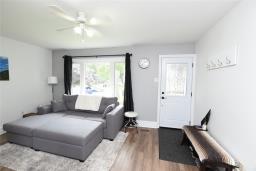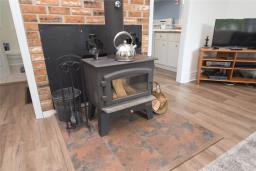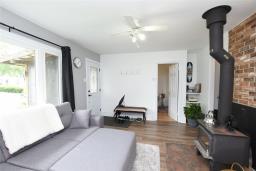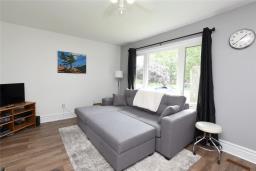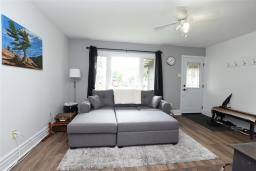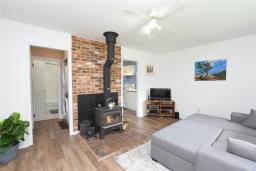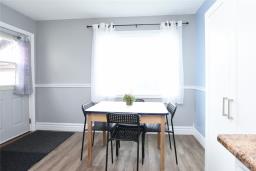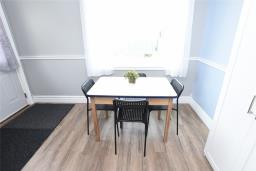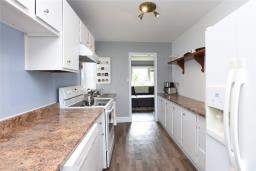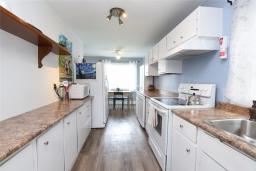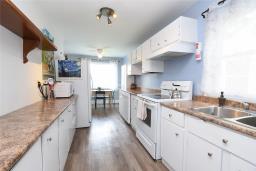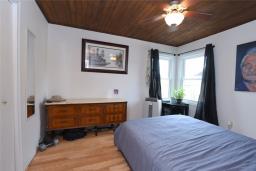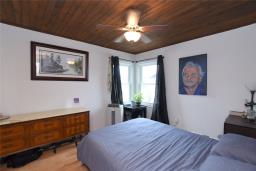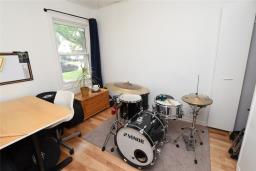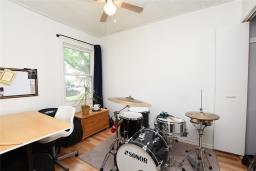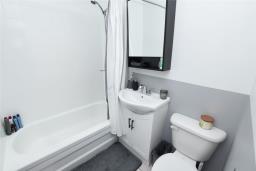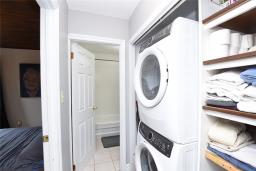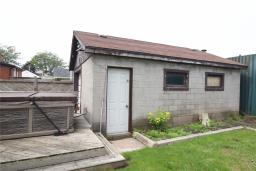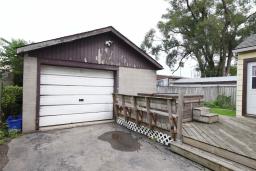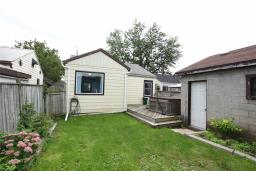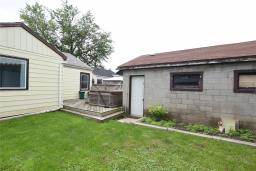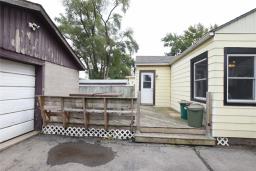905-979-1715
couturierrealty@gmail.com
19 Mahony Avenue Hamilton, Ontario L8H 3C3
2 Bedroom
1 Bathroom
744 sqft
Bungalow
Fireplace
Forced Air
$508,997
Cosy starter or retiree 2 bedrms. Freshly painted, newer flooring. Being sold as is Wood stove in the living room, newer windows, gas furnace 2012 approx. Long side drive fits up to 5 cars and 1.5 car garage with hydro (Great for workshop or his/her cave) Enjoy a hot tub after a hard day at work. Front sun porch. Excellent location. Near all amenities, near bus route and hwy access to Toronto and the Niagara region. (id:35542)
Property Details
| MLS® Number | H4117989 |
| Property Type | Single Family |
| Amenities Near By | Hospital, Public Transit, Recreation, Schools |
| Community Features | Quiet Area, Community Centre |
| Equipment Type | Water Heater |
| Features | Park Setting, Park/reserve, Paved Driveway |
| Parking Space Total | 6 |
| Rental Equipment Type | Water Heater |
Building
| Bathroom Total | 1 |
| Bedrooms Above Ground | 2 |
| Bedrooms Total | 2 |
| Appliances | Dishwasher, Dryer, Refrigerator, Stove, Washer, Hot Tub, Window Coverings |
| Architectural Style | Bungalow |
| Basement Development | Unfinished |
| Basement Type | Crawl Space (unfinished) |
| Constructed Date | 1942 |
| Construction Style Attachment | Detached |
| Exterior Finish | Aluminum Siding, Other |
| Fireplace Present | Yes |
| Fireplace Type | Woodstove |
| Foundation Type | Stone |
| Heating Fuel | Natural Gas |
| Heating Type | Forced Air |
| Stories Total | 1 |
| Size Exterior | 744 Sqft |
| Size Interior | 744 Sqft |
| Type | House |
| Utility Water | Municipal Water |
Parking
| Detached Garage |
Land
| Acreage | No |
| Land Amenities | Hospital, Public Transit, Recreation, Schools |
| Sewer | Municipal Sewage System |
| Size Depth | 91 Ft |
| Size Frontage | 39 Ft |
| Size Irregular | 39 X 91.58 |
| Size Total Text | 39 X 91.58|under 1/2 Acre |
Rooms
| Level | Type | Length | Width | Dimensions |
|---|---|---|---|---|
| Ground Level | Dinette | 11' 4'' x 7' '' | ||
| Ground Level | Kitchen | 12' 2'' x 8' '' | ||
| Ground Level | Other | Measurements not available | ||
| Ground Level | 4pc Bathroom | 6' 7'' x 5' 7'' | ||
| Ground Level | Bedroom | 9' 10'' x 8' 2'' | ||
| Ground Level | Bedroom | 11' 1'' x 10' 1'' | ||
| Ground Level | Living Room | 15' 7'' x 12' 2'' |
https://www.realtor.ca/real-estate/23672509/19-mahony-avenue-hamilton
Interested?
Contact us for more information

