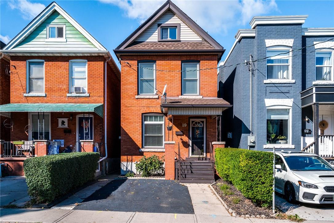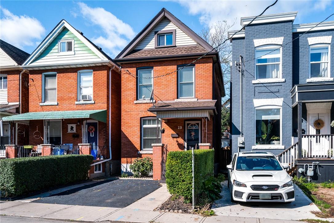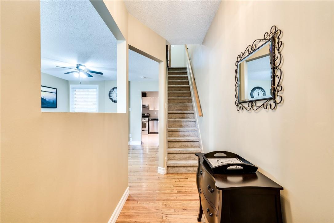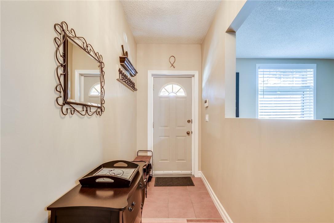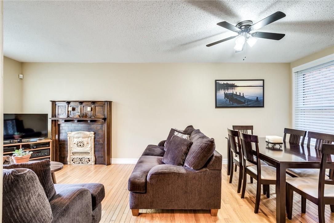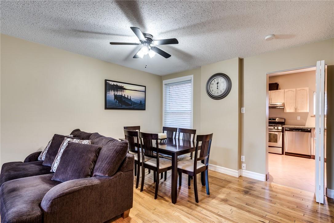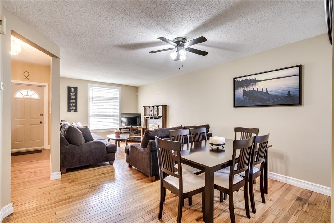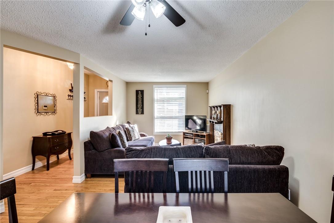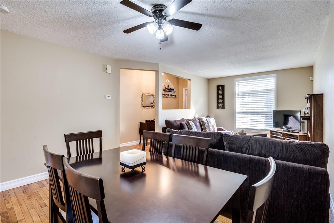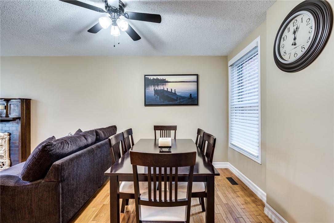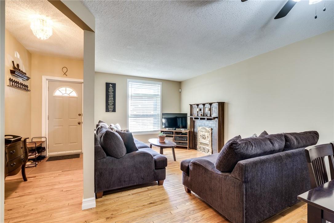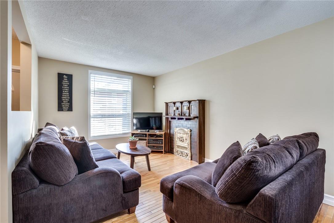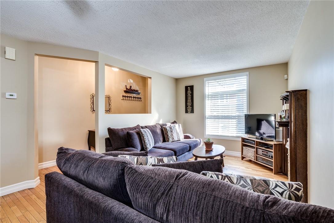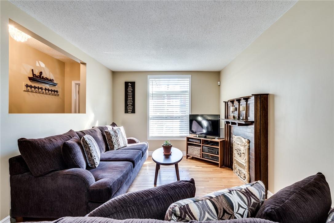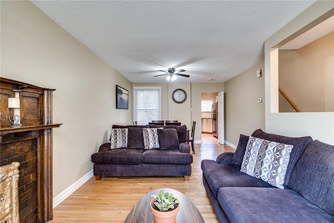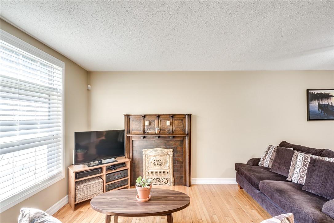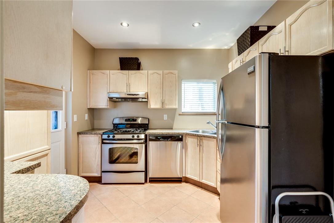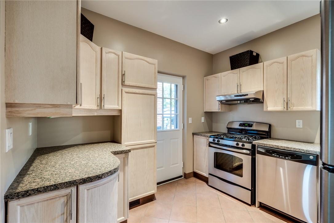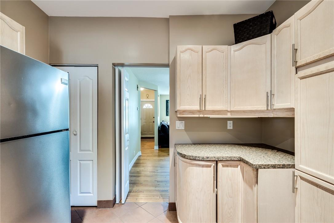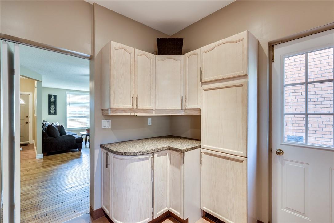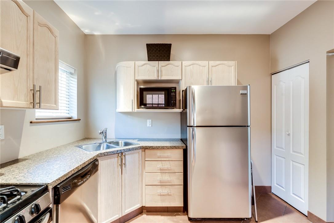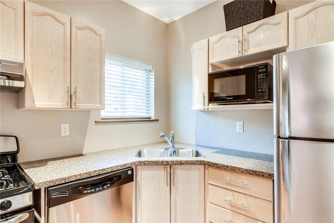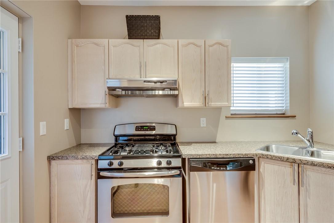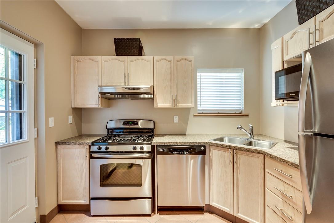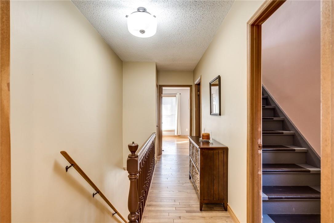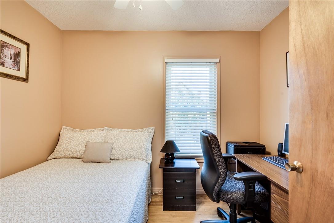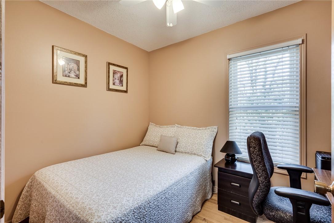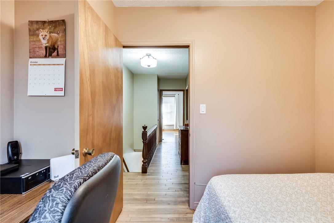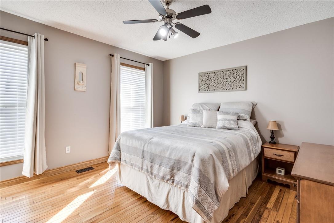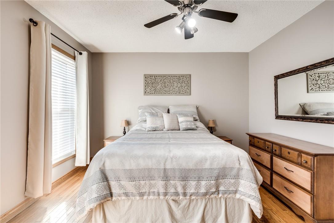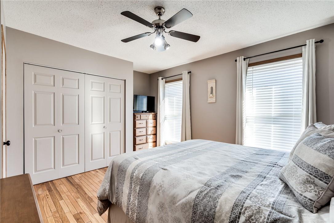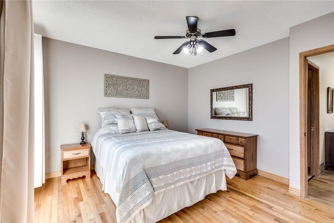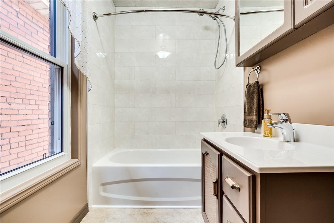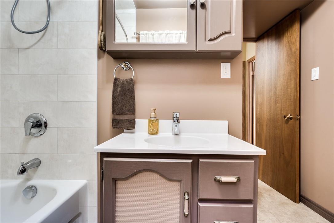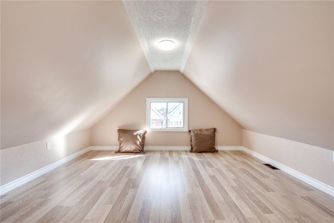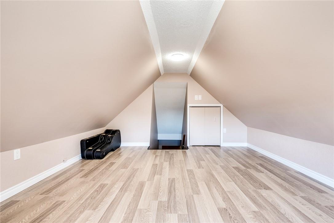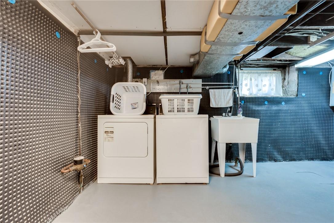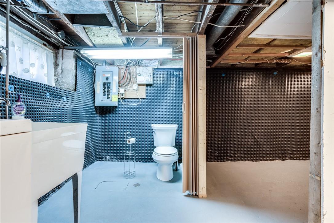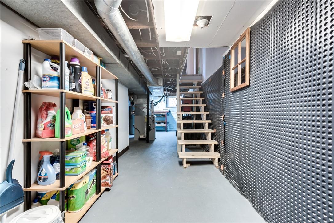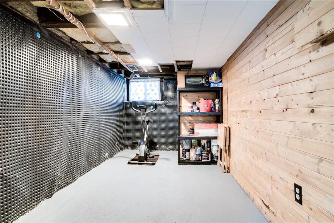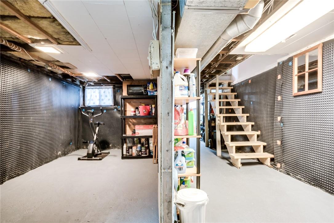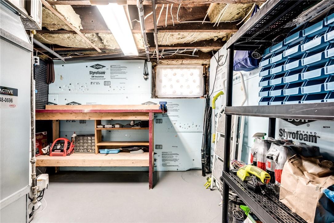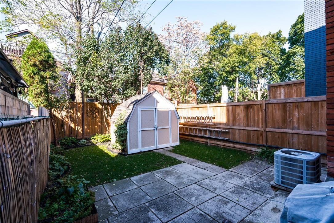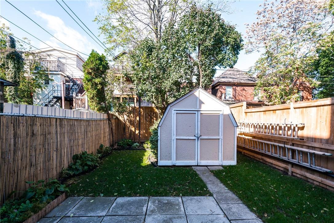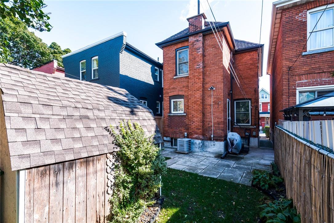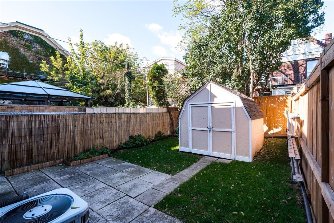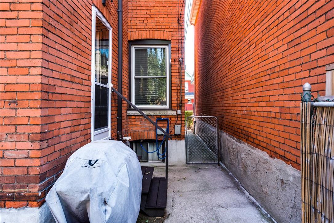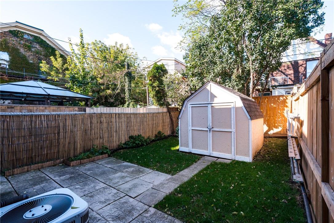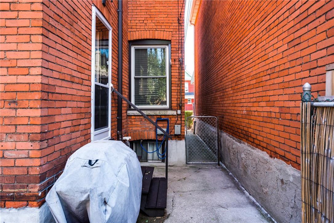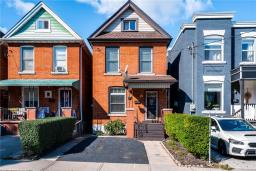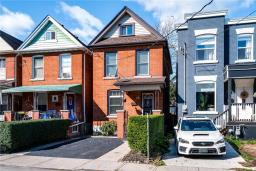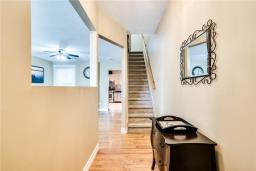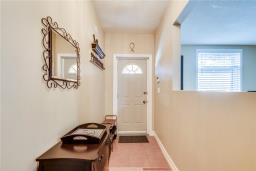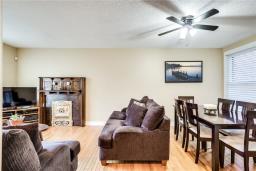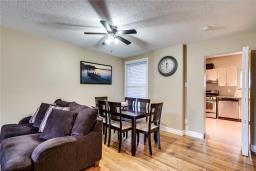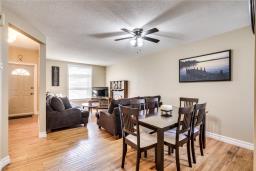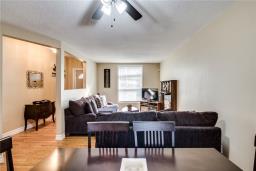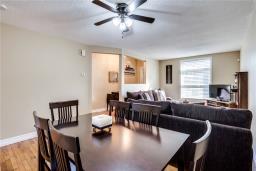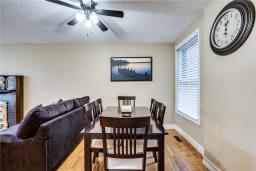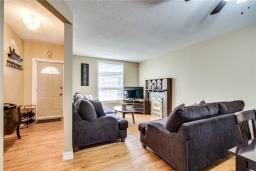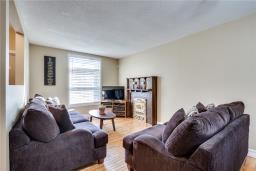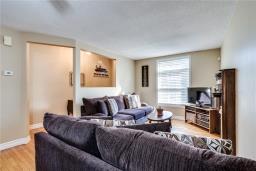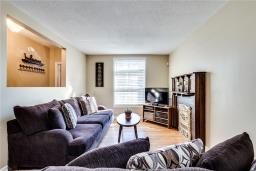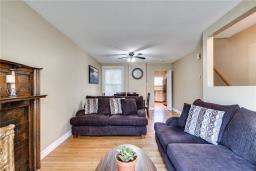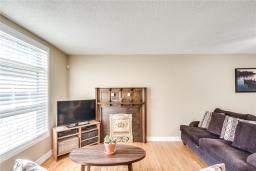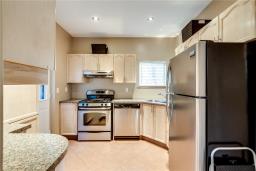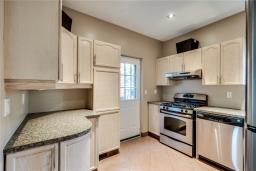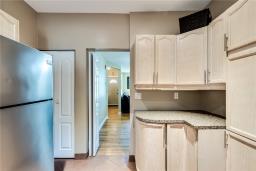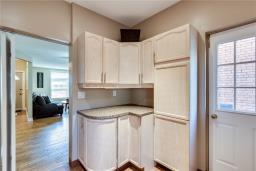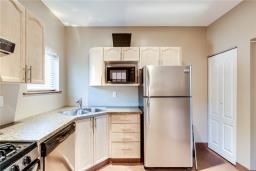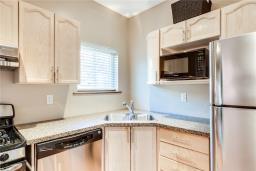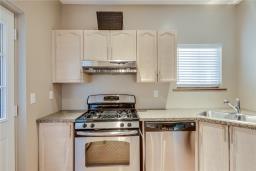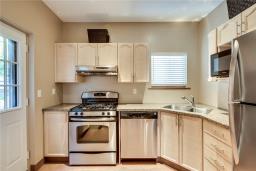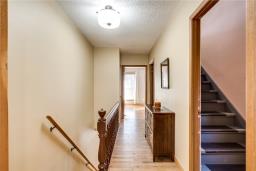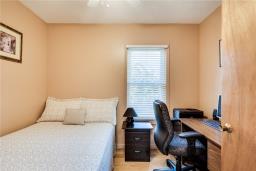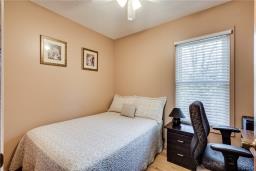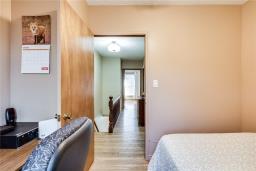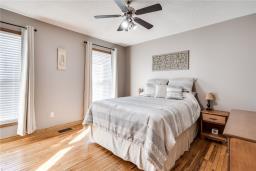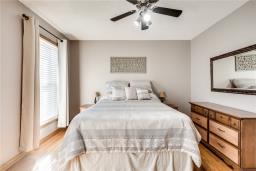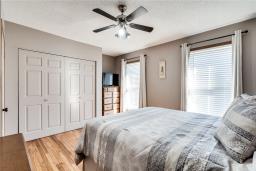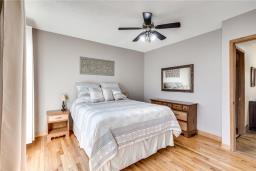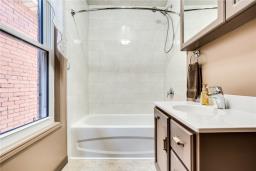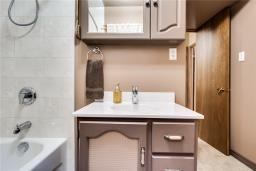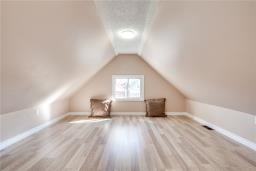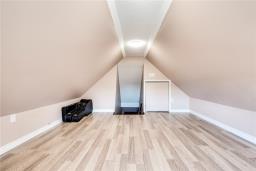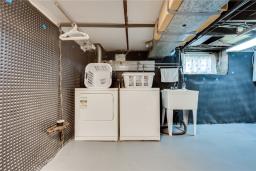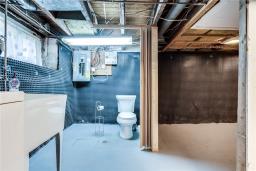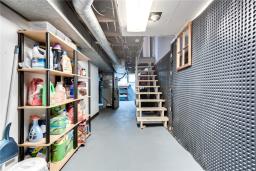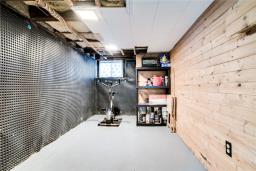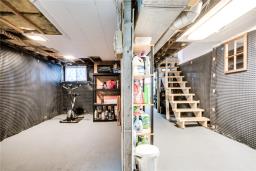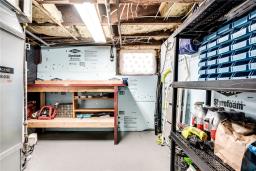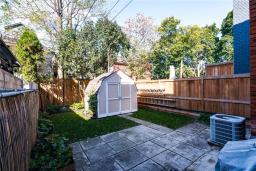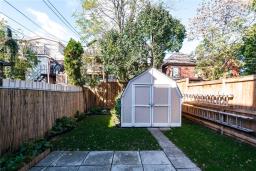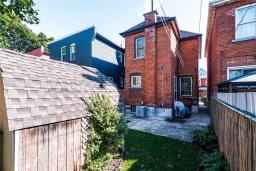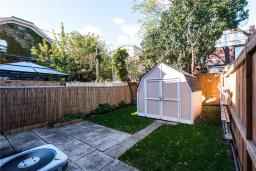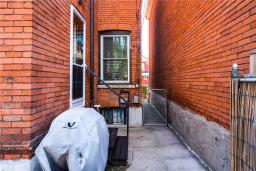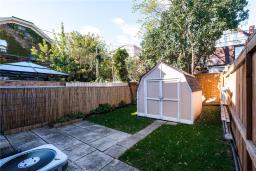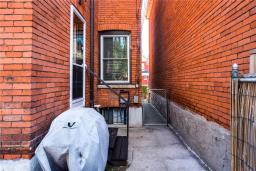3 Bedroom
2 Bathroom
1230 sqft
Central Air Conditioning
Forced Air
$499,900
This wonderful home has a tasteful decor through out and has been lovingly cared for and updated throughout the years. It is located on a cul de sac. Just steps away from Cathy Wever Elementary School. The area has a lot to offer from Pinky Lewis Recreation centre & pool to Tim Hortons field. It is minutes away from the go station, downtown restaurants, shops & Bay front park. With easy access to the highway. Updates are numerous but I will just mention a few: windows & door 2012-2016, back flow valve 2017, furnace, central air & hot water heater 2018, bathroom & carpeting on stairs 2021, seller parked 2 cars in front drive, bathroom in basement is a half bath (id:35542)
Property Details
|
MLS® Number
|
H4119931 |
|
Property Type
|
Single Family |
|
Amenities Near By
|
Hospital, Public Transit, Recreation, Schools |
|
Community Features
|
Community Centre |
|
Equipment Type
|
Water Heater |
|
Features
|
Park Setting, Park/reserve, Paved Driveway, Level, Sump Pump |
|
Parking Space Total
|
2 |
|
Rental Equipment Type
|
Water Heater |
Building
|
Bathroom Total
|
2 |
|
Bedrooms Above Ground
|
3 |
|
Bedrooms Total
|
3 |
|
Basement Development
|
Unfinished |
|
Basement Type
|
Full (unfinished) |
|
Construction Style Attachment
|
Detached |
|
Cooling Type
|
Central Air Conditioning |
|
Exterior Finish
|
Brick |
|
Foundation Type
|
Block |
|
Half Bath Total
|
1 |
|
Heating Fuel
|
Natural Gas |
|
Heating Type
|
Forced Air |
|
Stories Total
|
3 |
|
Size Exterior
|
1230 Sqft |
|
Size Interior
|
1230 Sqft |
|
Type
|
House |
|
Utility Water
|
Municipal Water |
Parking
Land
|
Acreage
|
No |
|
Land Amenities
|
Hospital, Public Transit, Recreation, Schools |
|
Sewer
|
Municipal Sewage System |
|
Size Depth
|
85 Ft |
|
Size Frontage
|
20 Ft |
|
Size Irregular
|
20 X 85 |
|
Size Total Text
|
20 X 85|under 1/2 Acre |
|
Soil Type
|
Loam |
Rooms
| Level |
Type |
Length |
Width |
Dimensions |
|
Second Level |
4pc Bathroom |
|
|
Measurements not available |
|
Second Level |
Bedroom |
|
|
13' '' x 11' 10'' |
|
Second Level |
Bedroom |
|
|
10' 2'' x 7' 6'' |
|
Third Level |
Bedroom |
|
|
14' 6'' x 12' 3'' |
|
Basement |
2pc Bathroom |
|
|
Measurements not available |
|
Basement |
Other |
|
|
Measurements not available |
|
Ground Level |
Kitchen |
|
|
10' 3'' x 9' 11'' |
|
Ground Level |
Living Room |
|
|
12' 3'' x 12' 2'' |
https://www.realtor.ca/real-estate/23756710/19-huntley-street-hamilton

