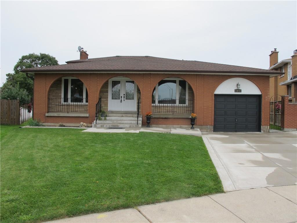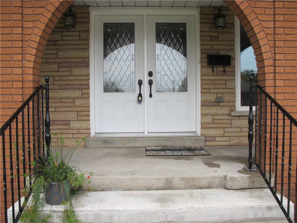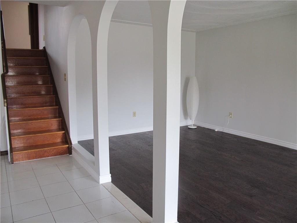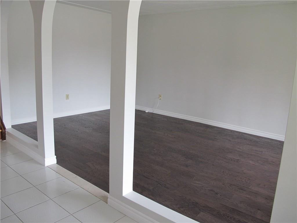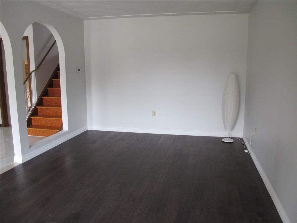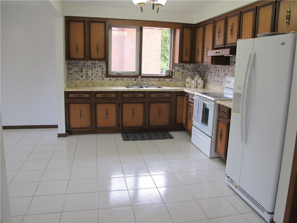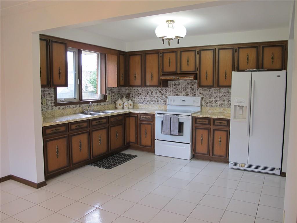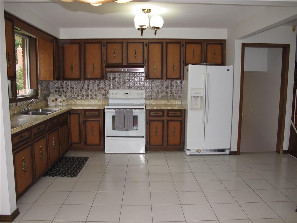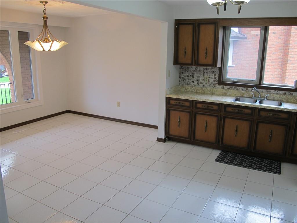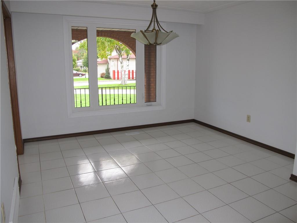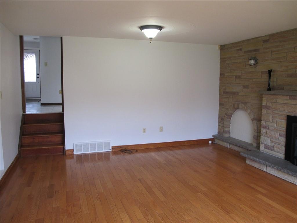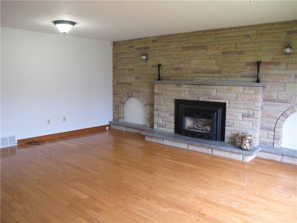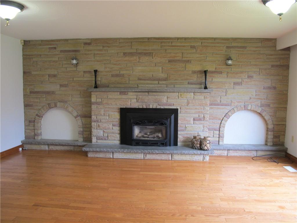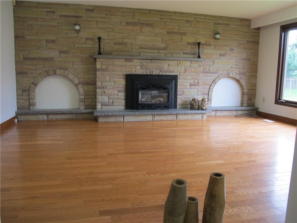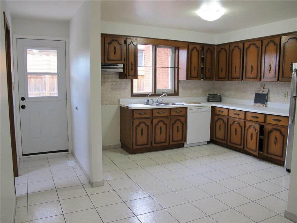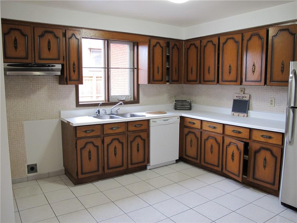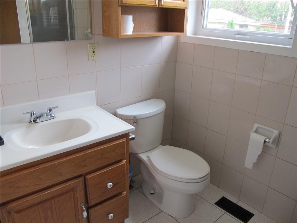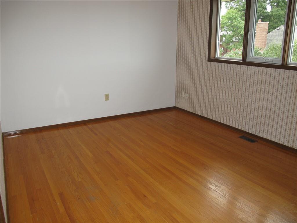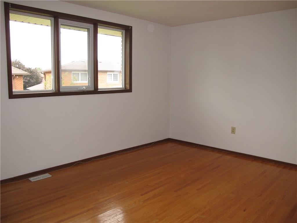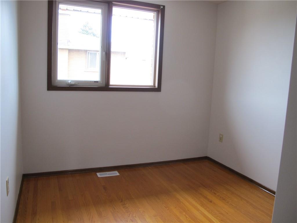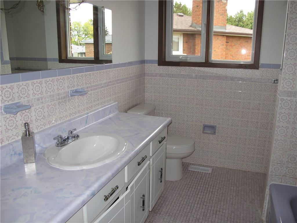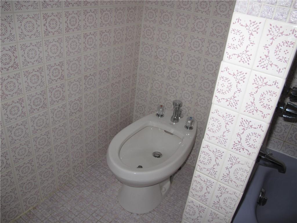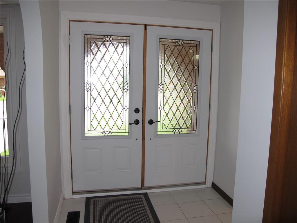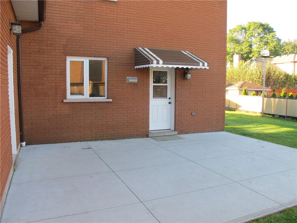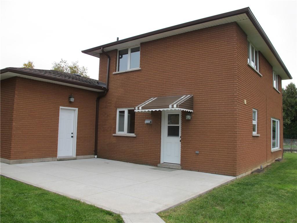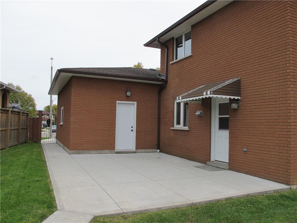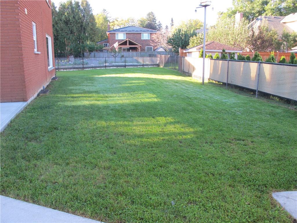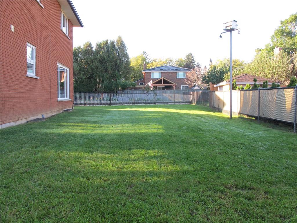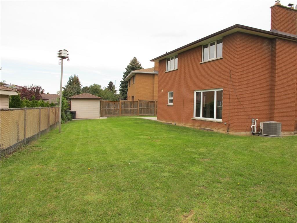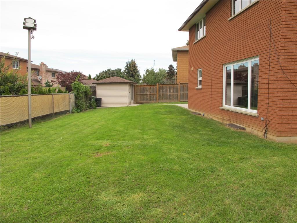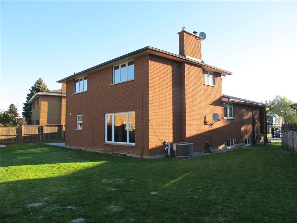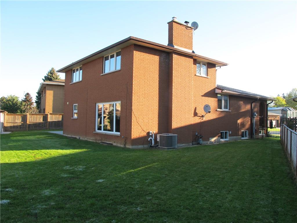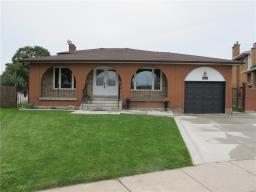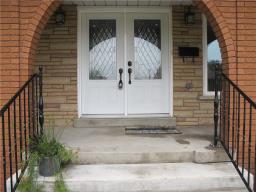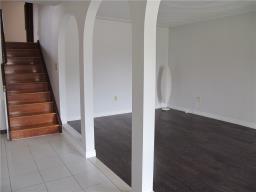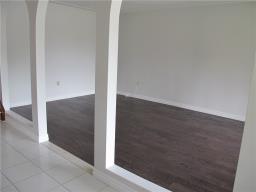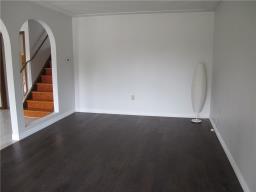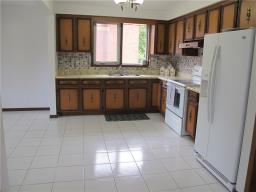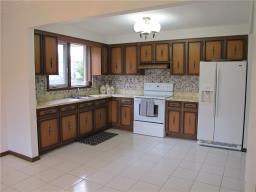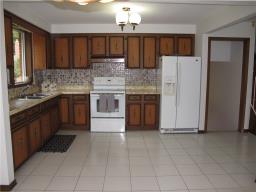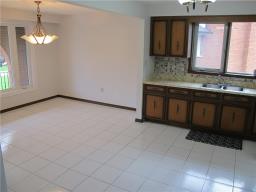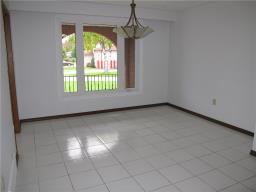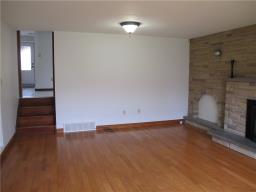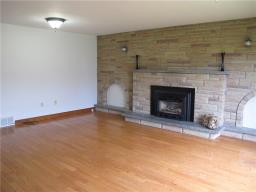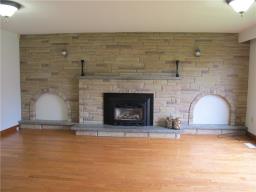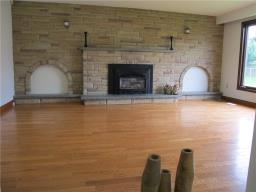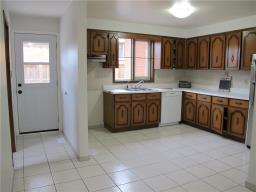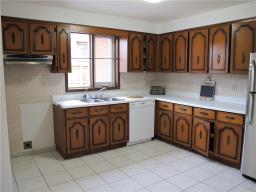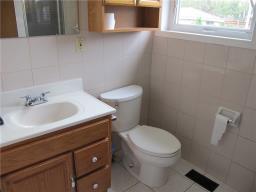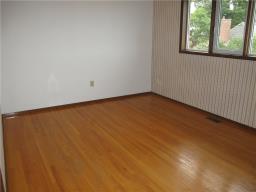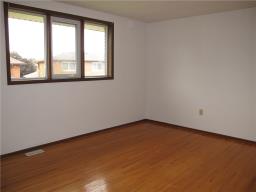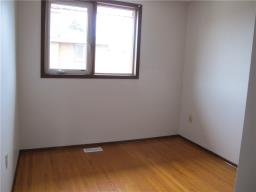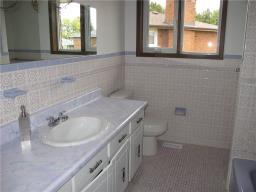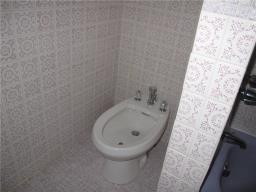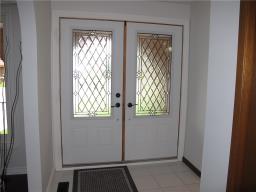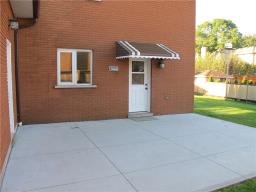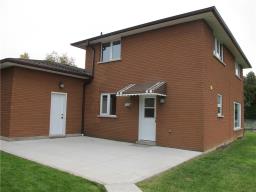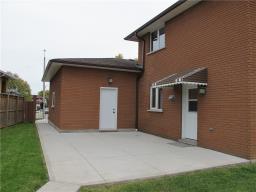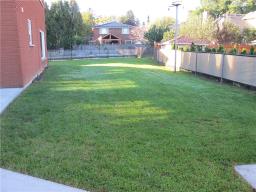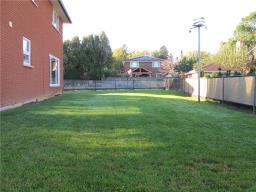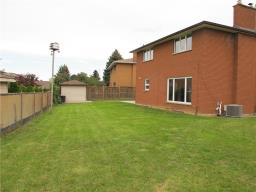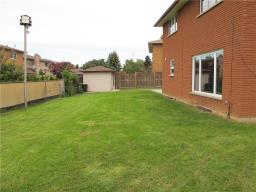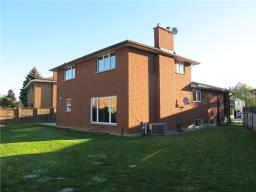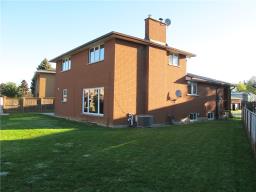905-979-1715
couturierrealty@gmail.com
19 Harvard Place Hamilton, Ontario L9B 1S1
3 Bedroom
2 Bathroom
1947 sqft
Fireplace
Central Air Conditioning
Forced Air
$799,900
Fantastic neighborhood!!! Endless Possibilities!!! All brick 4-level backsplit. 2 full kitchens above grade, separate entrance from garage to basement, entrance from large rear concrete patio to kitchen. Pool size pie lot 38' X 123'. 106' feet at rear. Double concrete drive. Central air 20/20, hot water heater 20/20. Walk to schools, park, shopping, bus routes close to Linc hwy. Hardwood in bedrooms, family room. Don't wait call to view. (id:35542)
Property Details
| MLS® Number | H4120183 |
| Property Type | Single Family |
| Amenities Near By | Public Transit, Schools |
| Equipment Type | None |
| Features | Park Setting, Park/reserve, Double Width Or More Driveway |
| Parking Space Total | 3 |
| Rental Equipment Type | None |
| Structure | Shed |
Building
| Bathroom Total | 2 |
| Bedrooms Above Ground | 3 |
| Bedrooms Total | 3 |
| Appliances | Central Vacuum, Dishwasher, Refrigerator, Stove |
| Basement Development | Partially Finished |
| Basement Type | Full (partially Finished) |
| Constructed Date | 1975 |
| Construction Style Attachment | Detached |
| Cooling Type | Central Air Conditioning |
| Exterior Finish | Brick |
| Fireplace Fuel | Gas |
| Fireplace Present | Yes |
| Fireplace Type | Other - See Remarks |
| Foundation Type | Block |
| Heating Fuel | Natural Gas |
| Heating Type | Forced Air |
| Size Exterior | 1947 Sqft |
| Size Interior | 1947 Sqft |
| Type | House |
| Utility Water | Municipal Water |
Parking
| Attached Garage |
Land
| Acreage | No |
| Land Amenities | Public Transit, Schools |
| Sewer | Municipal Sewage System |
| Size Depth | 123 Ft |
| Size Frontage | 38 Ft |
| Size Irregular | 38 X 123.61 |
| Size Total Text | 38 X 123.61|under 1/2 Acre |
| Soil Type | Clay |
Rooms
| Level | Type | Length | Width | Dimensions |
|---|---|---|---|---|
| Second Level | Living Room | 18' 3'' x 11' 2'' | ||
| Second Level | Dining Room | 12' '' x 10' 3'' | ||
| Second Level | Eat In Kitchen | 16' '' x 9' 9'' | ||
| Third Level | 5pc Bathroom | Measurements not available | ||
| Third Level | Bedroom | 8' 11'' x 8' 10'' | ||
| Third Level | Bedroom | 13' 2'' x 10' 11'' | ||
| Third Level | Primary Bedroom | 14' 6'' x 10' 11'' | ||
| Basement | Cold Room | Measurements not available | ||
| Basement | Storage | Measurements not available | ||
| Basement | Utility Room | Measurements not available | ||
| Basement | Laundry Room | Measurements not available | ||
| Basement | Hobby Room | 13' 7'' x 13' 11'' | ||
| Ground Level | 3pc Bathroom | Measurements not available | ||
| Ground Level | Eat In Kitchen | 12' '' x 12' '' | ||
| Ground Level | Family Room | 18' 8'' x 14' 10'' |
https://www.realtor.ca/real-estate/23766174/19-harvard-place-hamilton
Interested?
Contact us for more information

