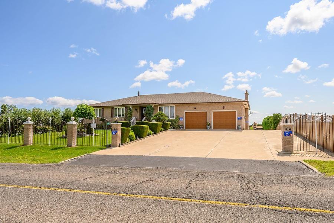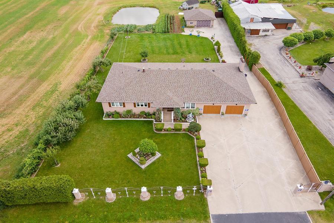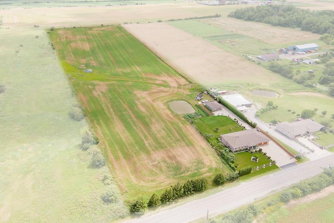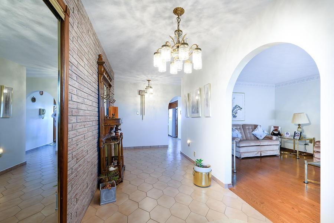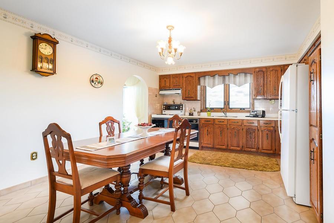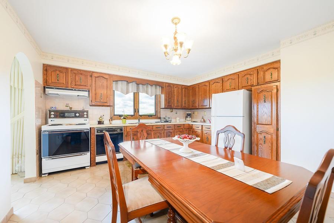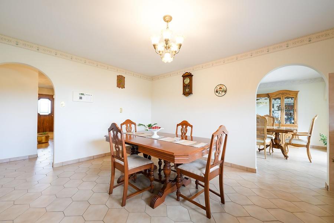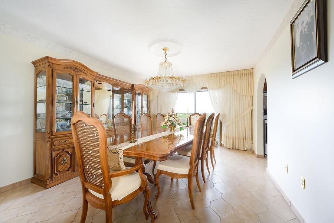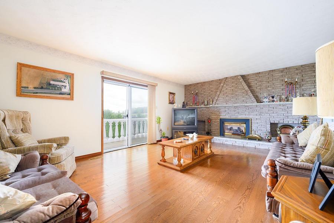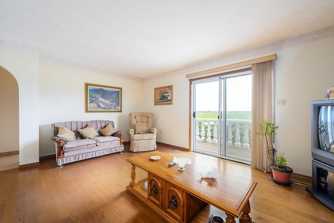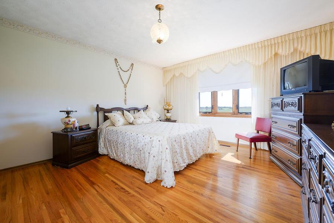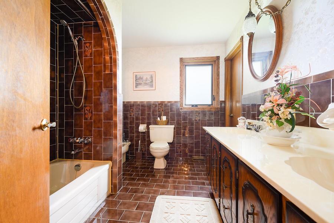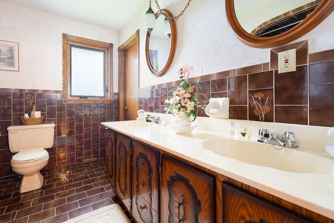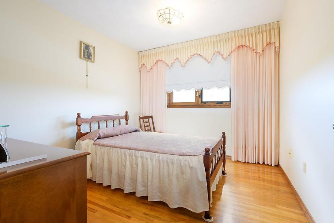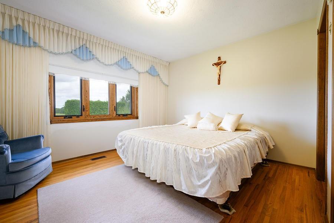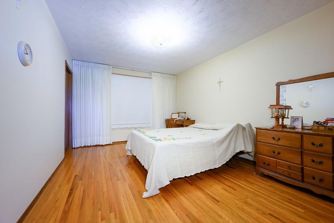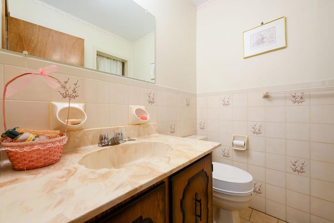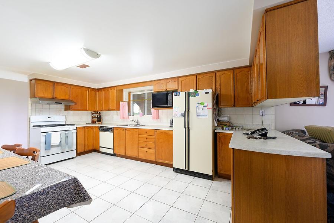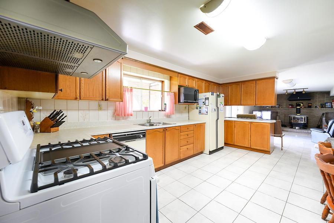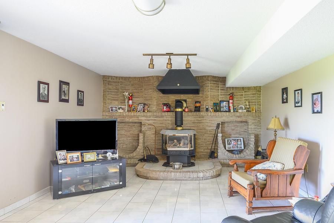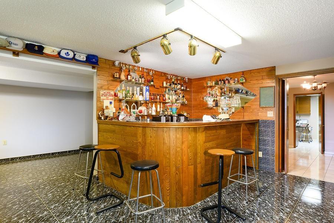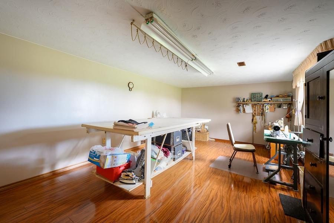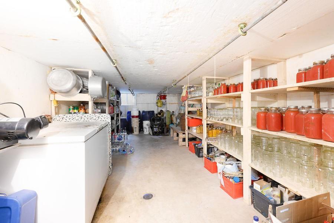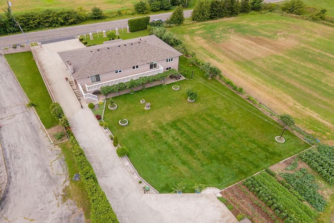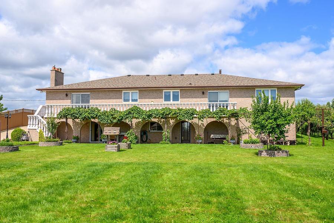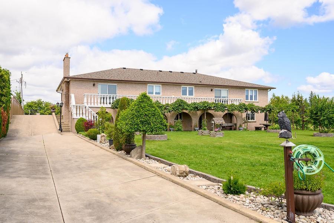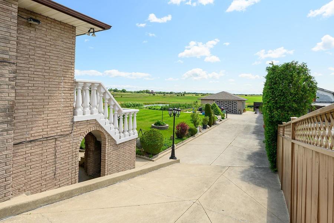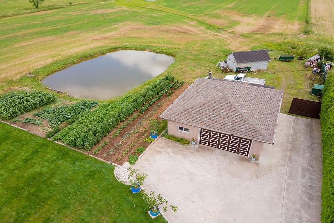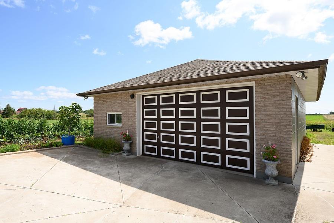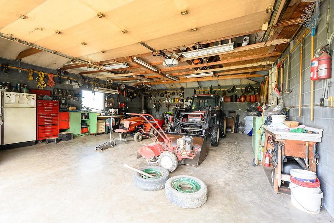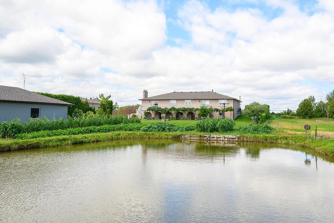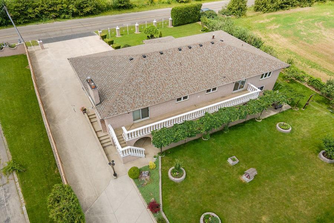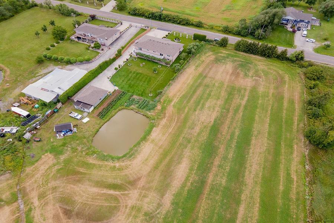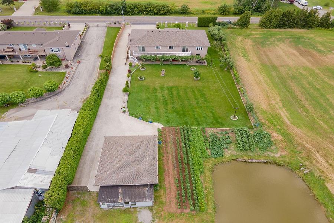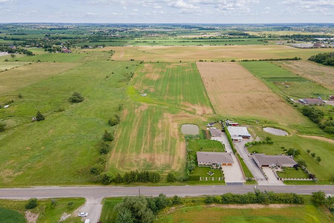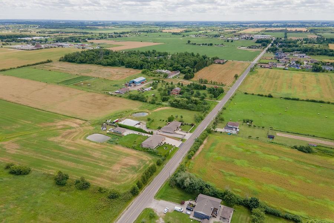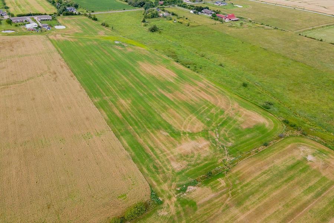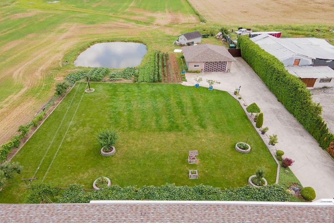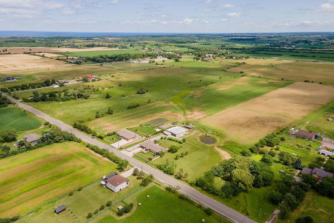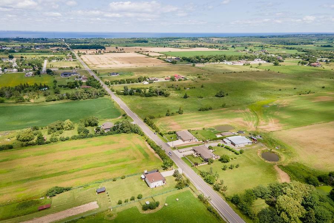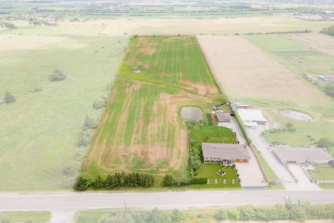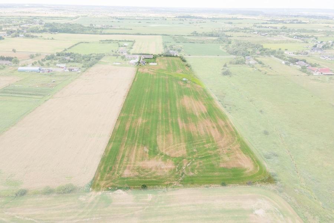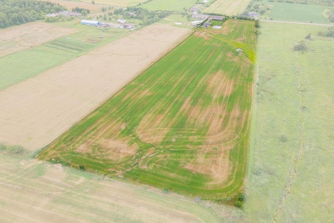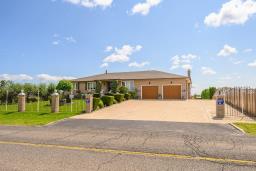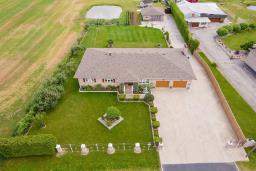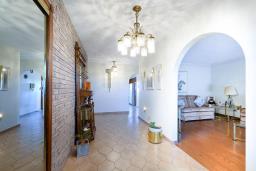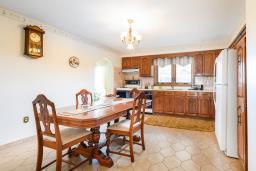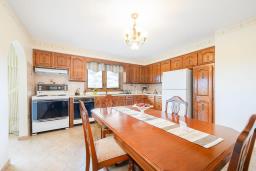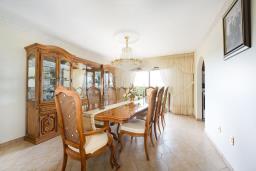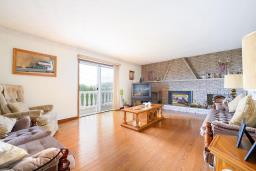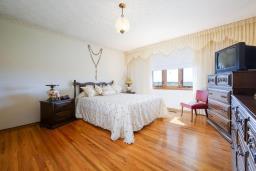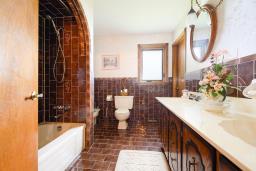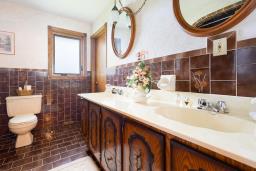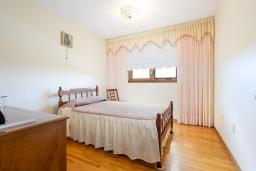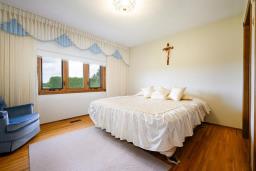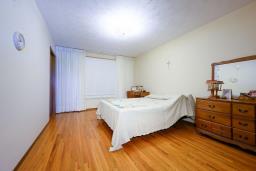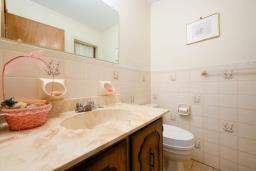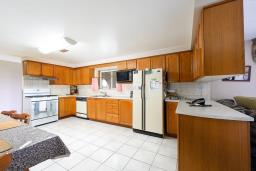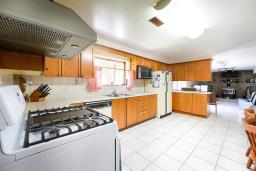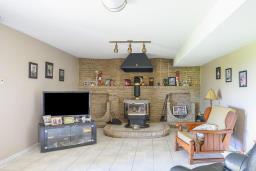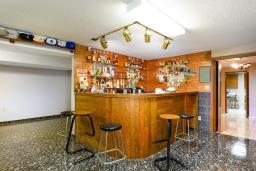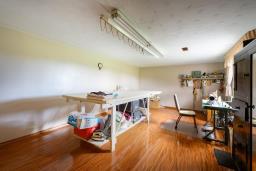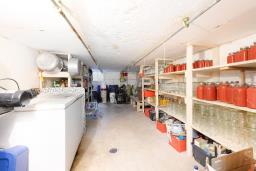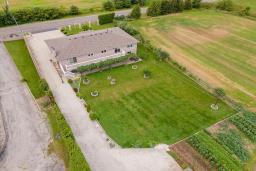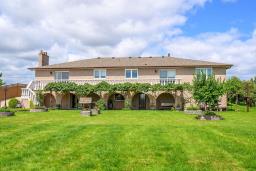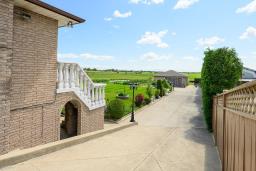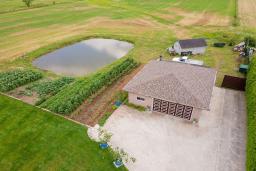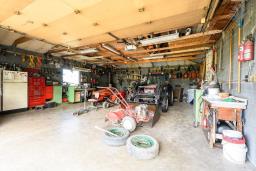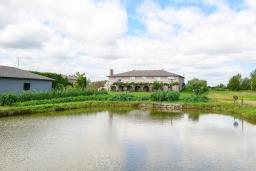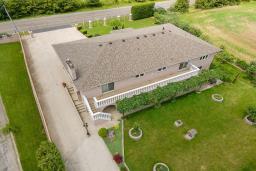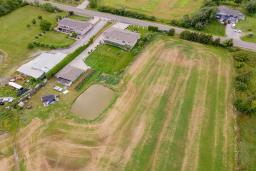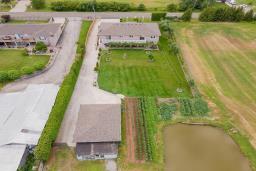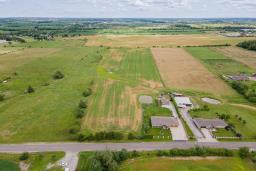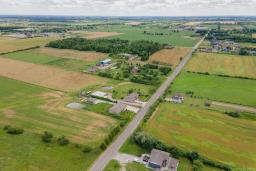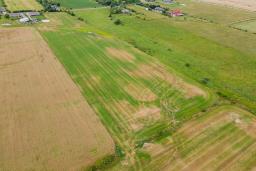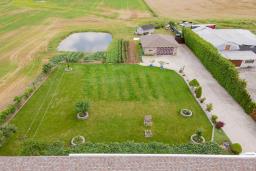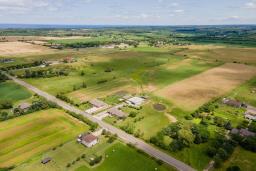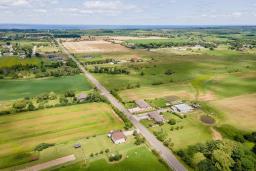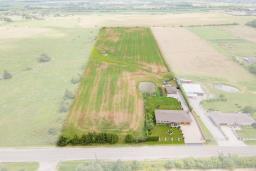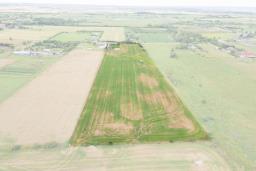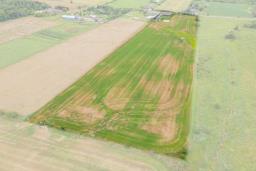5 Bedroom
3 Bathroom
2290 sqft
Bungalow
Central Air Conditioning
Forced Air
Acreage
$2,300,000
Introducing a beautifully Italian Crafted Full Brick Bungalow on 10 acres of prime Stoney Creek Mountain land. 5 Minutes away from all amenities and the lovely Mountain brow. Close to Reputable schools, Power centres, Redhill Valley parkway and essentials. This Spacious and Bright home has been kept in pristine condition and has been tended to with love and care. Large Double Garage with entrance to Basement as well as the main floor. Basement perfect for an In-Law Suite. Walk out and balcony which over looks the stunning and vast well maintained property. Farm land which is tended to and rented out. A home away from home this private oasis is equipped with home grown crops, trees, fruits and vegetables, a natural pond, workshop as well as 10+ car parking. You must visit this surreal home and property to understand its beauty and its endless opportunities! (id:35542)
Property Details
|
MLS® Number
|
H4113258 |
|
Property Type
|
Single Family |
|
Community Features
|
Quiet Area |
|
Equipment Type
|
Water Heater |
|
Features
|
Park Setting, Park/reserve, Conservation/green Belt, Double Width Or More Driveway, Carpet Free, In-law Suite |
|
Parking Space Total
|
11 |
|
Rental Equipment Type
|
Water Heater |
|
View Type
|
View (panoramic) |
Building
|
Bathroom Total
|
3 |
|
Bedrooms Above Ground
|
4 |
|
Bedrooms Below Ground
|
1 |
|
Bedrooms Total
|
5 |
|
Architectural Style
|
Bungalow |
|
Basement Development
|
Finished |
|
Basement Type
|
Full (finished) |
|
Construction Style Attachment
|
Detached |
|
Cooling Type
|
Central Air Conditioning |
|
Exterior Finish
|
Brick |
|
Foundation Type
|
Block |
|
Heating Fuel
|
Natural Gas |
|
Heating Type
|
Forced Air |
|
Stories Total
|
1 |
|
Size Exterior
|
2290 Sqft |
|
Size Interior
|
2290 Sqft |
|
Type
|
House |
|
Utility Water
|
Municipal Water |
Parking
Land
|
Acreage
|
Yes |
|
Sewer
|
Septic System |
|
Size Depth
|
1530 Ft |
|
Size Frontage
|
285 Ft |
|
Size Irregular
|
285.5 X 1530.74 |
|
Size Total Text
|
285.5 X 1530.74|10 - 24.99 Acres |
|
Soil Type
|
Clay |
Rooms
| Level |
Type |
Length |
Width |
Dimensions |
|
Second Level |
4pc Bathroom |
|
|
' '' x ' '' |
|
Basement |
Other |
|
|
Measurements not available |
|
Basement |
3pc Bathroom |
|
|
' '' x ' '' |
|
Basement |
Laundry Room |
|
|
19' 6'' x 10' 7'' |
|
Basement |
Family Room |
|
|
21' 10'' x 13' 5'' |
|
Basement |
Kitchen |
|
|
12' 10'' x 17' 2'' |
|
Basement |
Bedroom |
|
|
20' 1'' x 12' 10'' |
|
Basement |
Recreation Room |
|
|
24' 1'' x 24' 7'' |
|
Ground Level |
Bedroom |
|
|
17' 10'' x 11' '' |
|
Ground Level |
Bedroom |
|
|
12' 10'' x 13' '' |
|
Ground Level |
Primary Bedroom |
|
|
13' 3'' x 15' 8'' |
|
Ground Level |
Living Room |
|
|
11' 10'' x 17' 8'' |
|
Ground Level |
Dining Room |
|
|
11' 10'' x 15' 10'' |
|
Ground Level |
Kitchen |
|
|
13' 10'' x 15' 10'' |
|
Ground Level |
3pc Bathroom |
|
|
' '' x ' '' |
|
Ground Level |
Bedroom |
|
|
9' 6'' x 9' 10'' |
|
Ground Level |
Family Room |
|
|
14' 3'' x 19' 5'' |
https://www.realtor.ca/real-estate/23498184/184-third-road-e-stoney-creek

