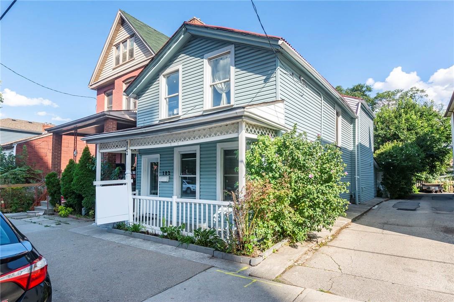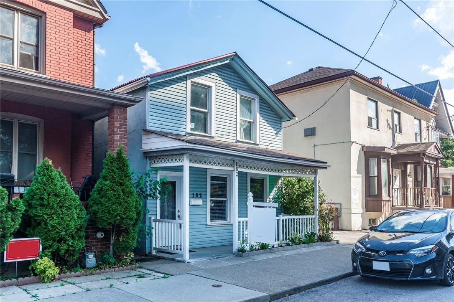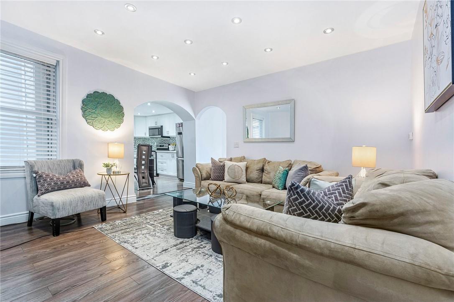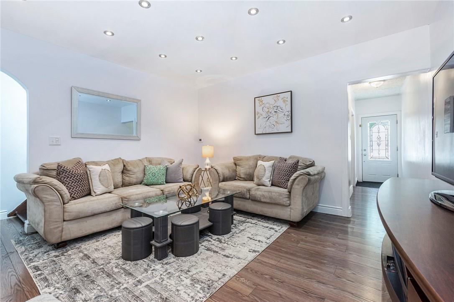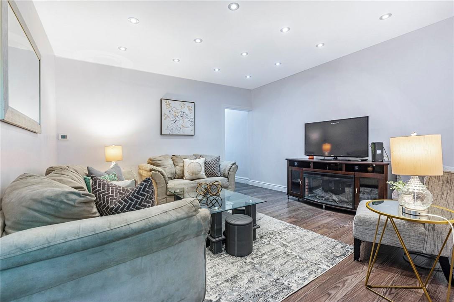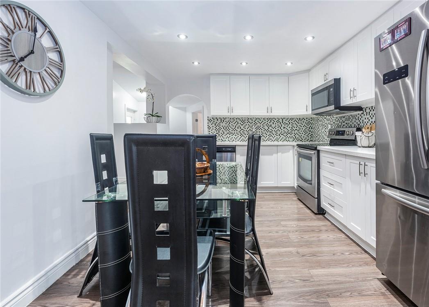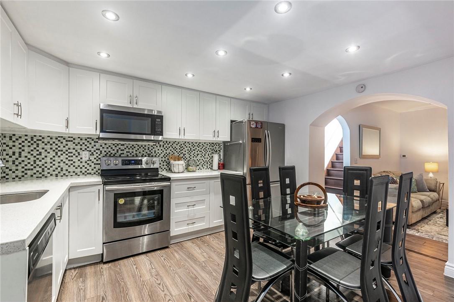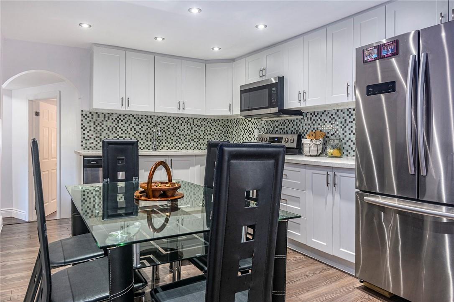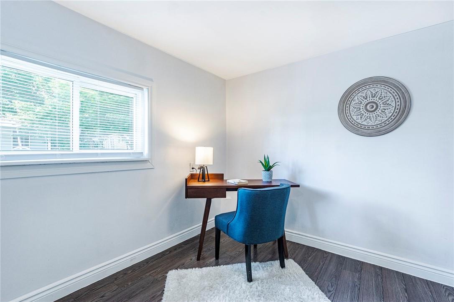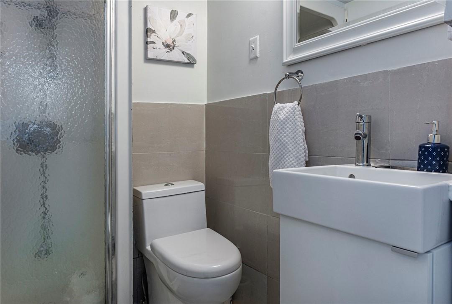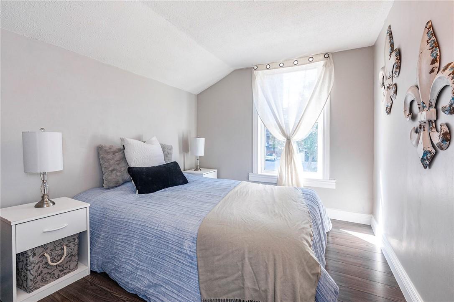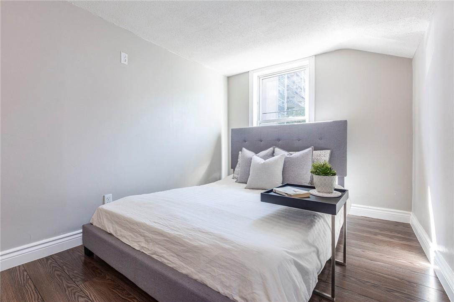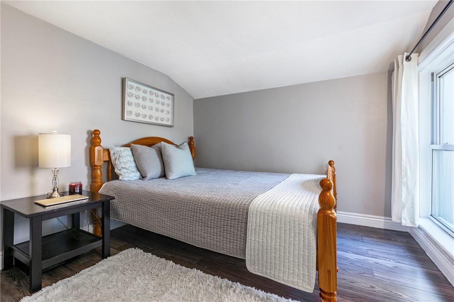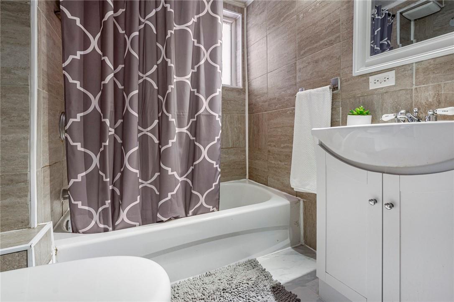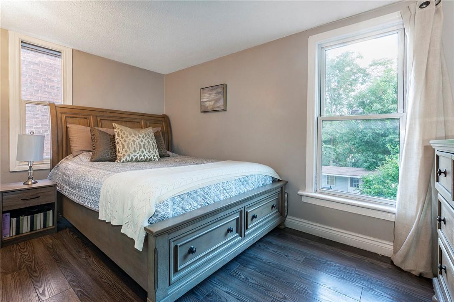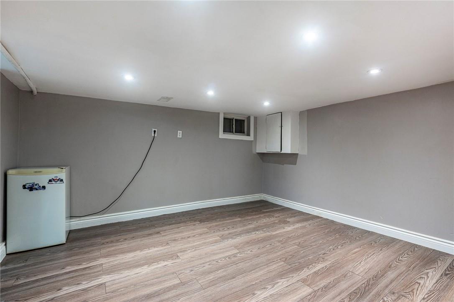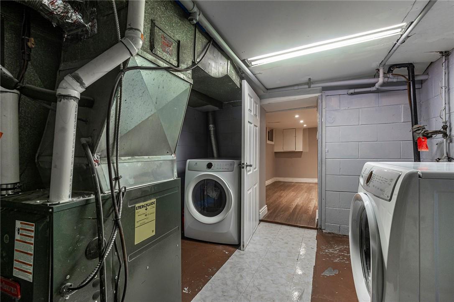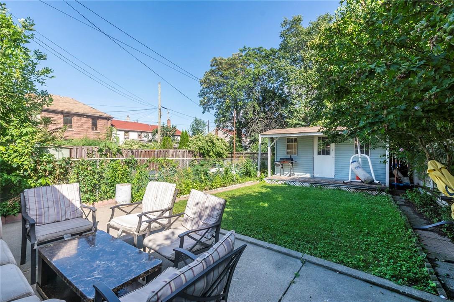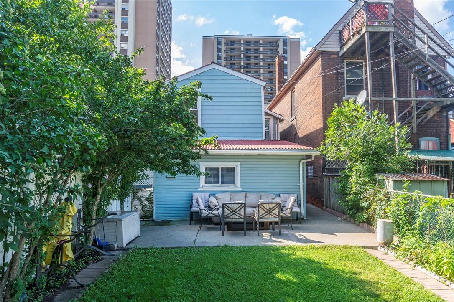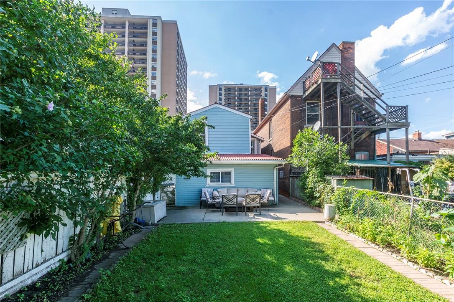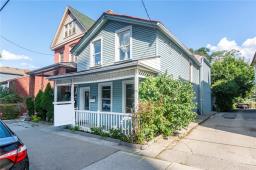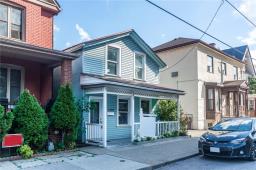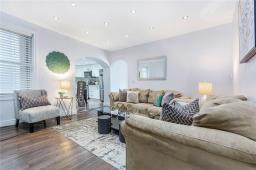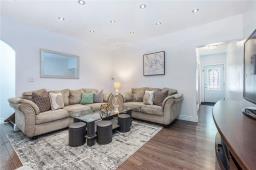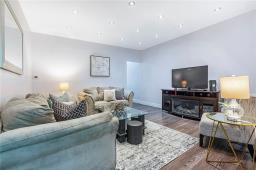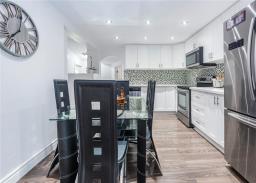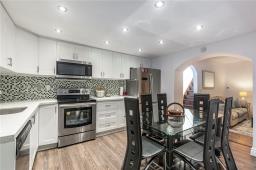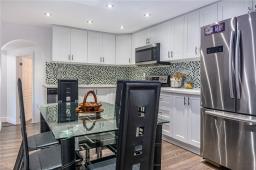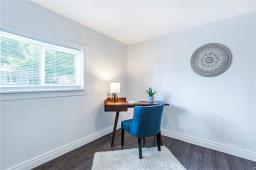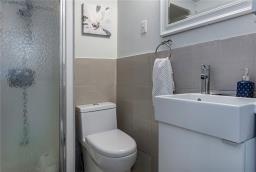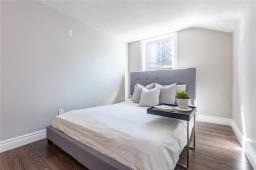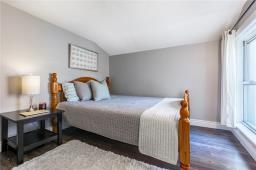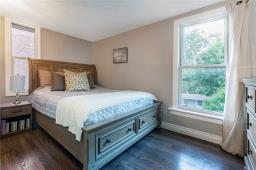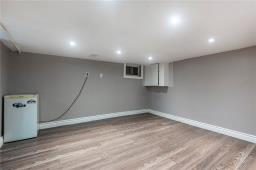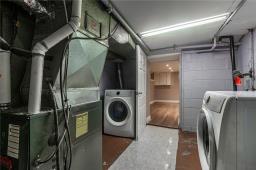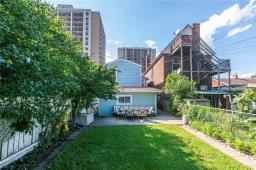7 Bedroom
2 Bathroom
1455 sqft
2 Level
Central Air Conditioning
Forced Air
$499,900
Fully Updated, Turn Key home in convenient central, well desired Hamilton location! 2 storey detached with a nice size & completely updated with modern touches. This home starts with a Welcoming front porch entrance off this convenient downtown spot. Great layout provides lots of room with 2 bedrooms on the main floor one could suit a large office plus a full bath! Great updated family room is the centre hub, adjoining to a fully renovated eat in kitchen with stylish back splash and stainless steel appliances. Pot lights and laminate floors on every level. On the second level you will find another 4 bedrooms, and a 4 pc bath. Fully finished basement could be used as rec room or another bedroom. The fully fenced backyard has a wonderful patio and picturesque large back shed storage creates nice privacy. Great for entertaining. Minutes from highway access for easy travelling or commuting. Seconds to schools, all shopping and services, public transit and the Pier! This one is a great deal! Come see for yourself! (id:35542)
Property Details
|
MLS® Number
|
H4119802 |
|
Property Type
|
Single Family |
|
Equipment Type
|
Water Heater |
|
Features
|
Carpet Free, No Driveway |
|
Rental Equipment Type
|
Water Heater |
Building
|
Bathroom Total
|
2 |
|
Bedrooms Above Ground
|
6 |
|
Bedrooms Below Ground
|
1 |
|
Bedrooms Total
|
7 |
|
Appliances
|
Dishwasher, Dryer, Microwave, Refrigerator, Stove, Washer |
|
Architectural Style
|
2 Level |
|
Basement Development
|
Finished |
|
Basement Type
|
Full (finished) |
|
Constructed Date
|
1872 |
|
Construction Style Attachment
|
Detached |
|
Cooling Type
|
Central Air Conditioning |
|
Exterior Finish
|
Aluminum Siding |
|
Foundation Type
|
Block |
|
Heating Fuel
|
Natural Gas |
|
Heating Type
|
Forced Air |
|
Stories Total
|
2 |
|
Size Exterior
|
1455 Sqft |
|
Size Interior
|
1455 Sqft |
|
Type
|
House |
|
Utility Water
|
Municipal Water |
Parking
Land
|
Acreage
|
No |
|
Sewer
|
Municipal Sewage System |
|
Size Depth
|
107 Ft |
|
Size Frontage
|
22 Ft |
|
Size Irregular
|
22.34 X 107.16 |
|
Size Total Text
|
22.34 X 107.16|under 1/2 Acre |
Rooms
| Level |
Type |
Length |
Width |
Dimensions |
|
Second Level |
4pc Bathroom |
|
|
' '' x ' '' |
|
Second Level |
Bedroom |
|
|
9' 3'' x 13' 2'' |
|
Second Level |
Bedroom |
|
|
10' 7'' x 9' 5'' |
|
Second Level |
Bedroom |
|
|
13' '' x 8' '' |
|
Second Level |
Bedroom |
|
|
13' '' x 8' 3'' |
|
Basement |
Bedroom |
|
|
9' 3'' x 13' 2'' |
|
Basement |
Laundry Room |
|
|
8' 10'' x 12' '' |
|
Ground Level |
3pc Bathroom |
|
|
' '' x ' '' |
|
Ground Level |
Bedroom |
|
|
10' '' x 11' 7'' |
|
Ground Level |
Bedroom |
|
|
12' 6'' x 13' 2'' |
|
Ground Level |
Kitchen |
|
|
10' 3'' x 12' 7'' |
|
Ground Level |
Living Room |
|
|
13' 2'' x 12' 9'' |
https://www.realtor.ca/real-estate/23748868/182-john-street-n-hamilton

