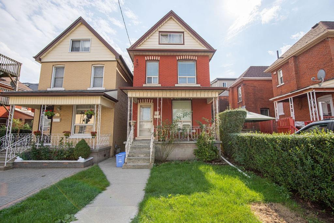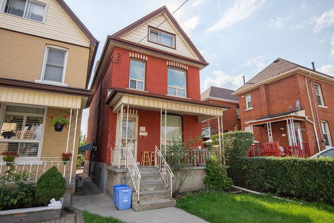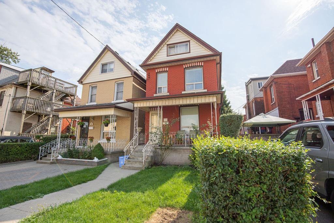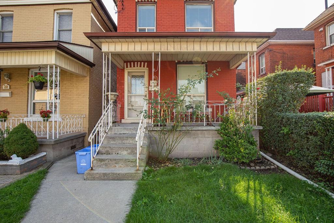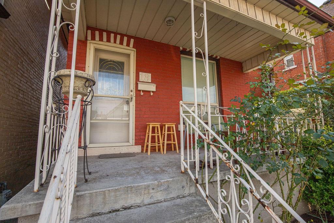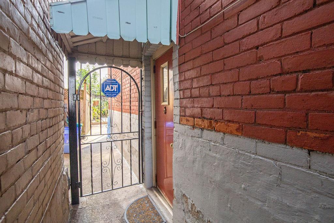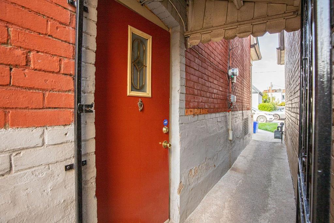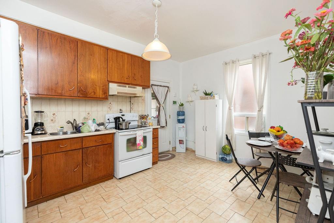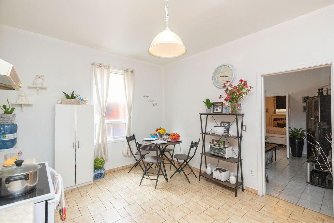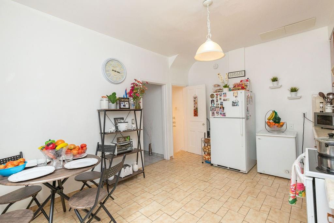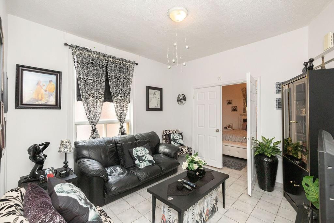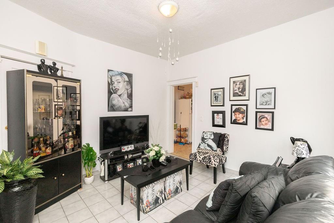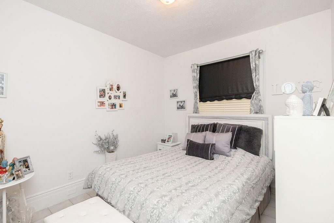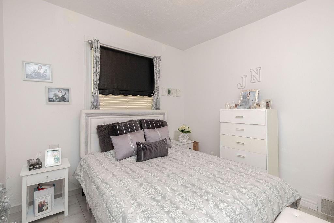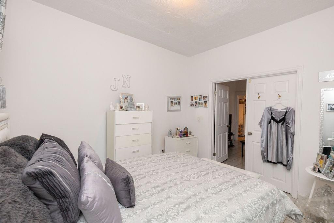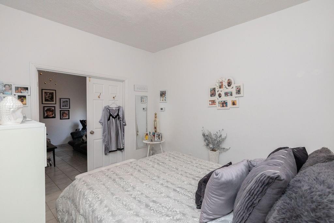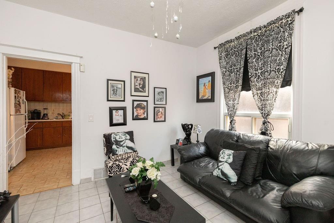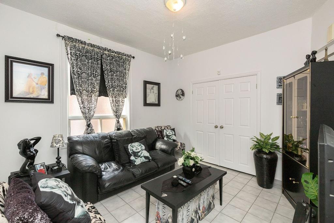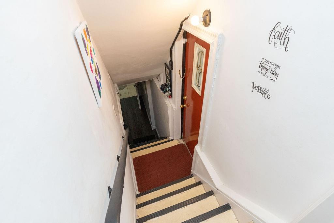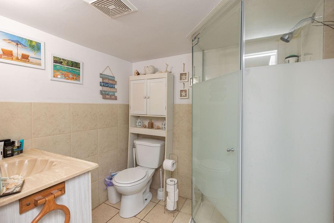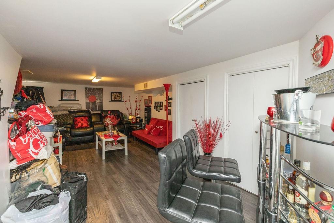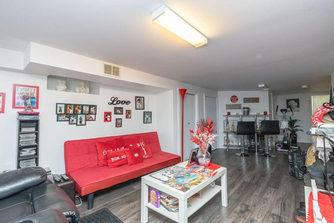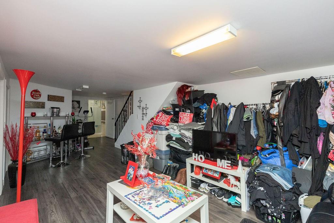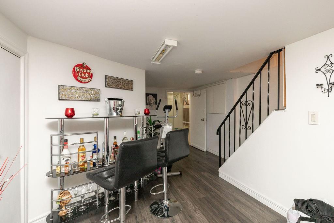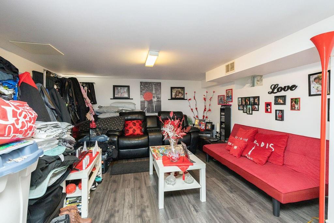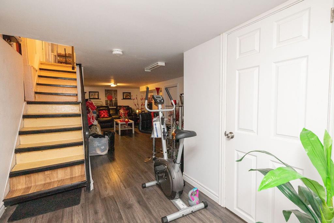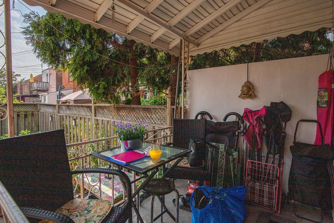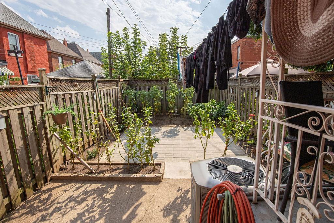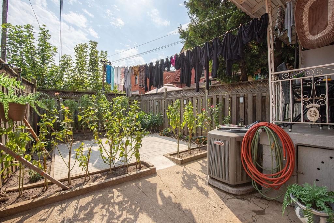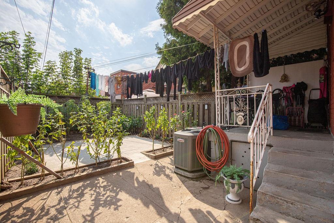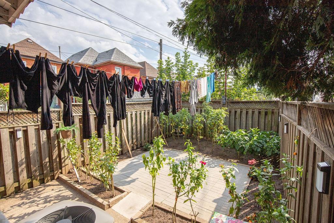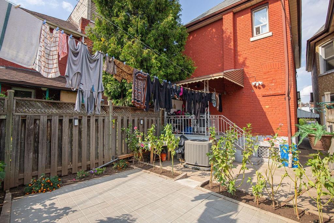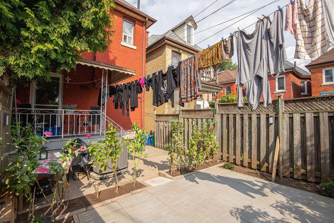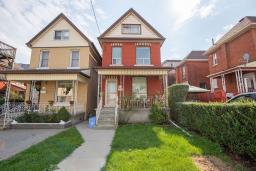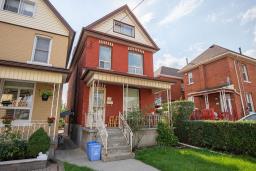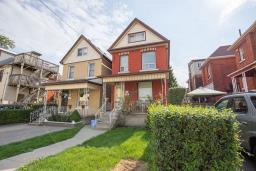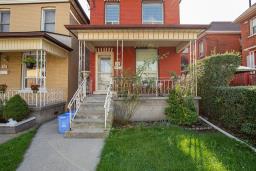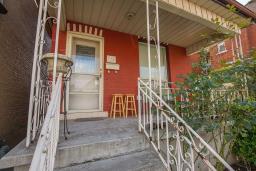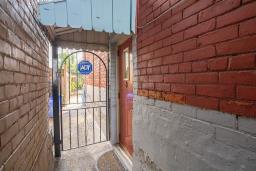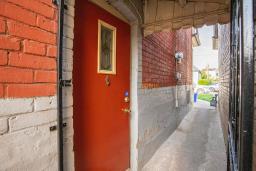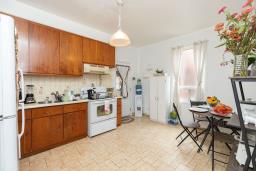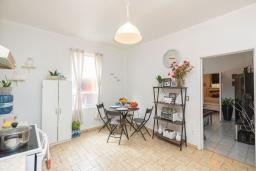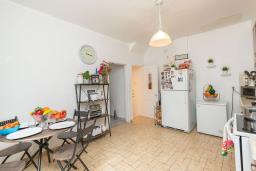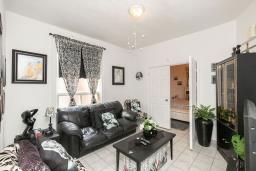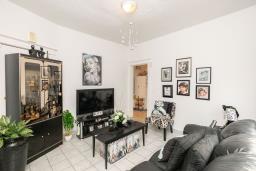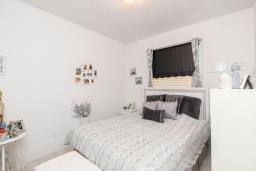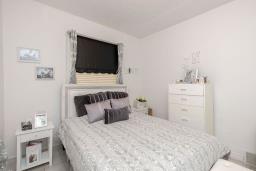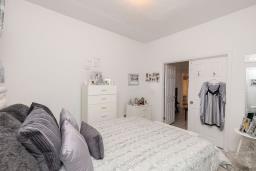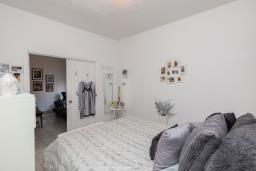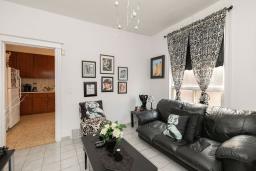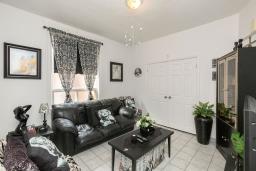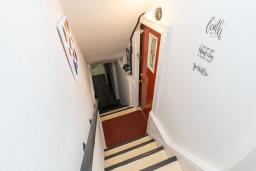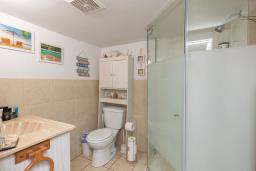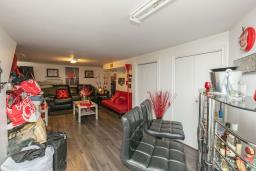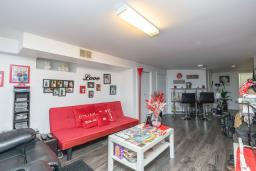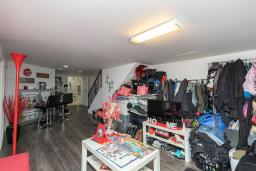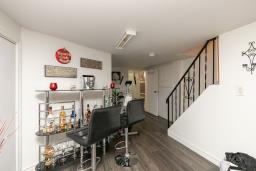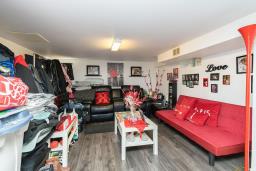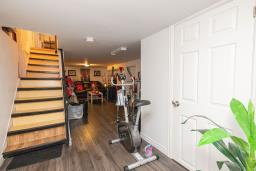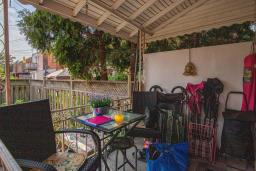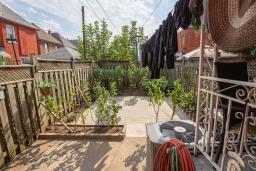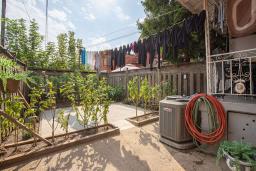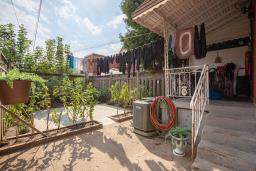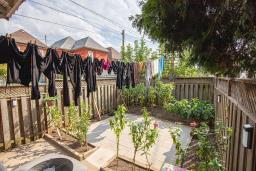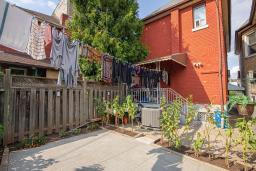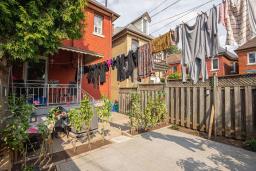4 Bedroom
2 Bathroom
1550 sqft
Central Air Conditioning
Forced Air
$589,900
Beautifully kept 2.5 storey all brick home with fully fenced yard. Two large units. Main and lower level apartment features bedroom on each floor with lower level recently renovated. Interior weeping tile professionally done. Spacious principle rooms and access to backyard and deck. Second floor apartment features three bedroom unit with recently updated kitchen, bath and new flooring. High end furnace and central air installed 2 years ago. Excellent neighbourhood close to Hamilton General Hospital, public transit, shopping. Income over $2500 per month (profit loss attached in supplements) 24 hour notice required for all viewings!! (id:35542)
Property Details
|
MLS® Number
|
H4117418 |
|
Property Type
|
Single Family |
|
Amenities Near By
|
Hospital, Public Transit |
|
Equipment Type
|
Water Heater |
|
Features
|
No Driveway |
|
Rental Equipment Type
|
Water Heater |
Building
|
Bathroom Total
|
2 |
|
Bedrooms Above Ground
|
3 |
|
Bedrooms Below Ground
|
1 |
|
Bedrooms Total
|
4 |
|
Appliances
|
Refrigerator, Stove |
|
Basement Development
|
Finished |
|
Basement Type
|
Full (finished) |
|
Construction Style Attachment
|
Detached |
|
Cooling Type
|
Central Air Conditioning |
|
Exterior Finish
|
Aluminum Siding, Brick |
|
Foundation Type
|
Poured Concrete |
|
Heating Fuel
|
Natural Gas |
|
Heating Type
|
Forced Air |
|
Stories Total
|
3 |
|
Size Exterior
|
1550 Sqft |
|
Size Interior
|
1550 Sqft |
|
Type
|
House |
|
Utility Water
|
Municipal Water |
Parking
Land
|
Acreage
|
No |
|
Land Amenities
|
Hospital, Public Transit |
|
Sewer
|
Municipal Sewage System |
|
Size Depth
|
37 Ft |
|
Size Frontage
|
18 Ft |
|
Size Irregular
|
18.01 X 37.37 |
|
Size Total Text
|
18.01 X 37.37|under 1/2 Acre |
Rooms
| Level |
Type |
Length |
Width |
Dimensions |
|
Second Level |
Living Room |
|
|
9' 2'' x 11' 2'' |
|
Second Level |
4pc Bathroom |
|
|
Measurements not available |
|
Second Level |
Kitchen |
|
|
9' 2'' x 11' '' |
|
Third Level |
Bedroom |
|
|
12' 3'' x 9' '' |
|
Third Level |
Bedroom |
|
|
13' 8'' x 9' '' |
|
Basement |
3pc Bathroom |
|
|
Measurements not available |
|
Basement |
Other |
|
|
Measurements not available |
|
Basement |
Bedroom |
|
|
Measurements not available |
|
Ground Level |
Bedroom |
|
|
11' 6'' x 10' 6'' |
|
Ground Level |
Living Room |
|
|
11' '' x 11' 6'' |
|
Ground Level |
Eat In Kitchen |
|
|
15' '' x 15' '' |
https://www.realtor.ca/real-estate/23658212/18-wright-avenue-hamilton

