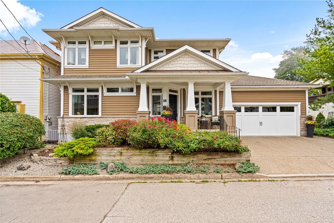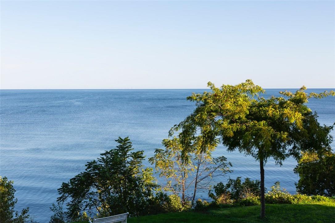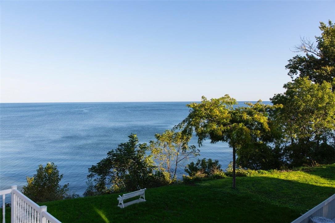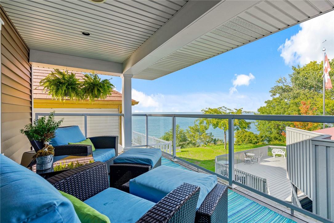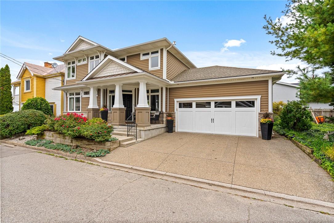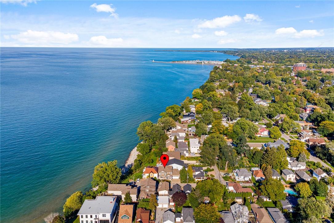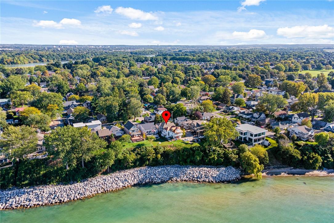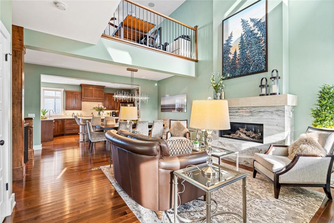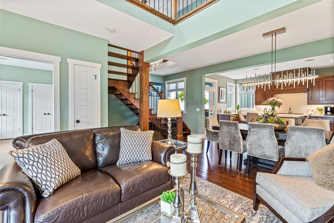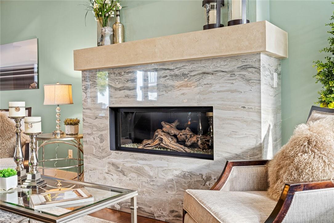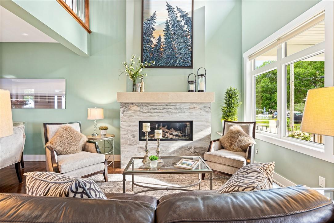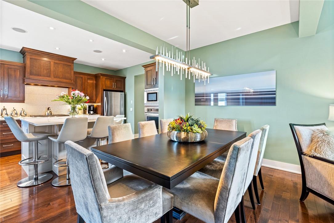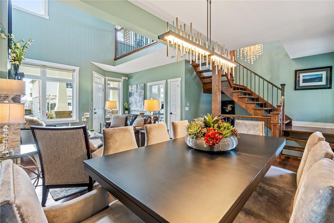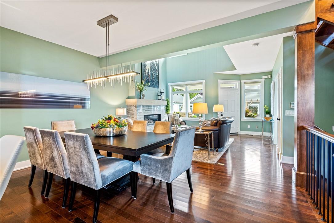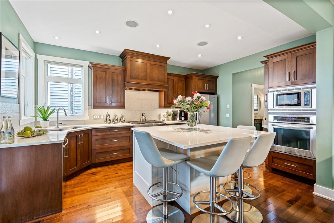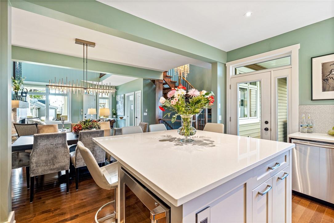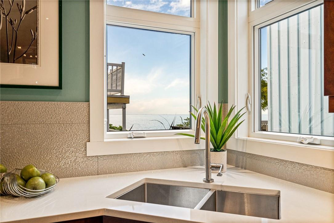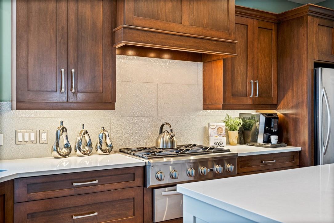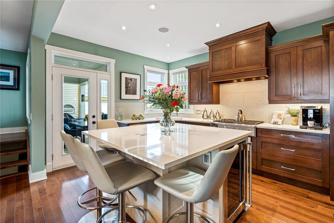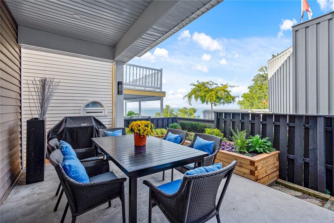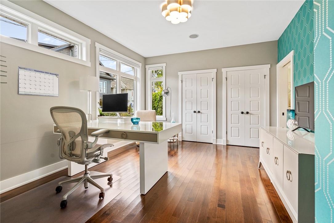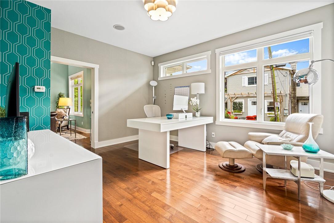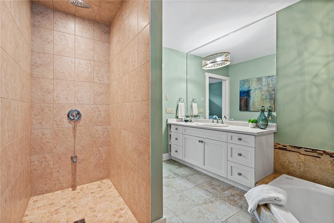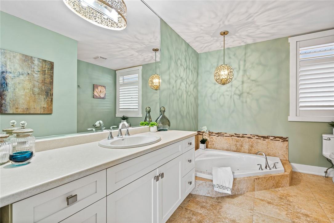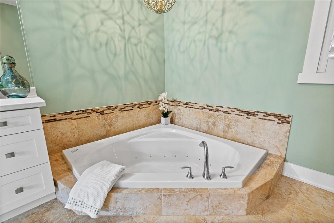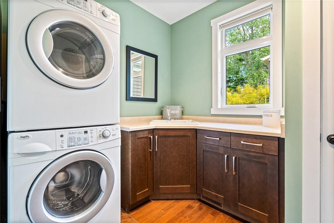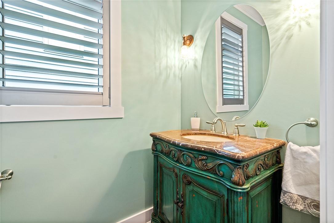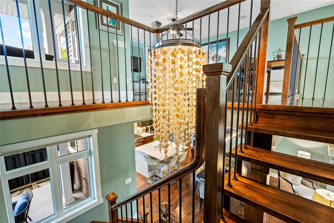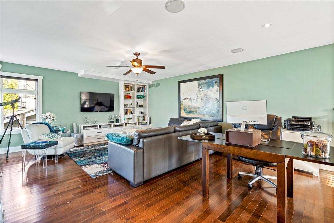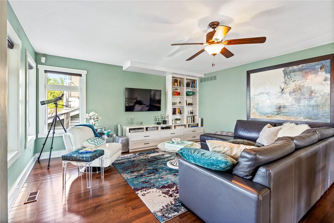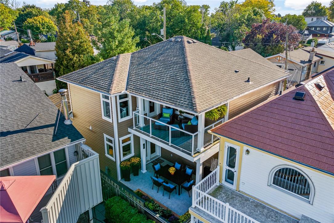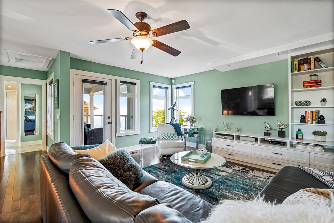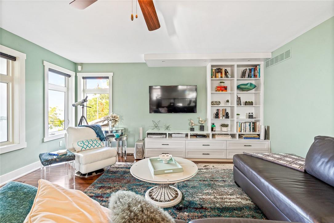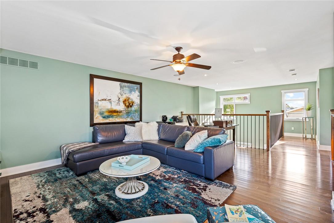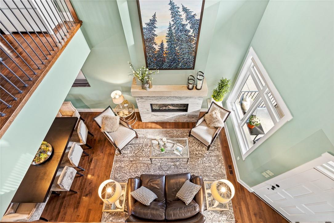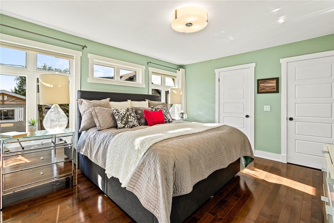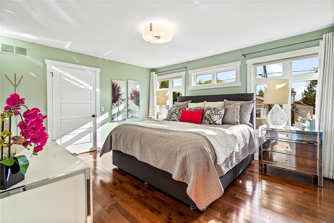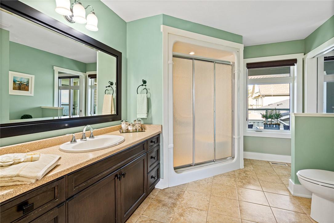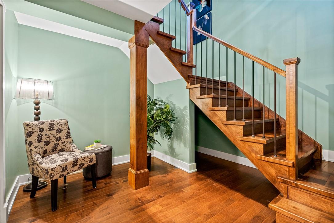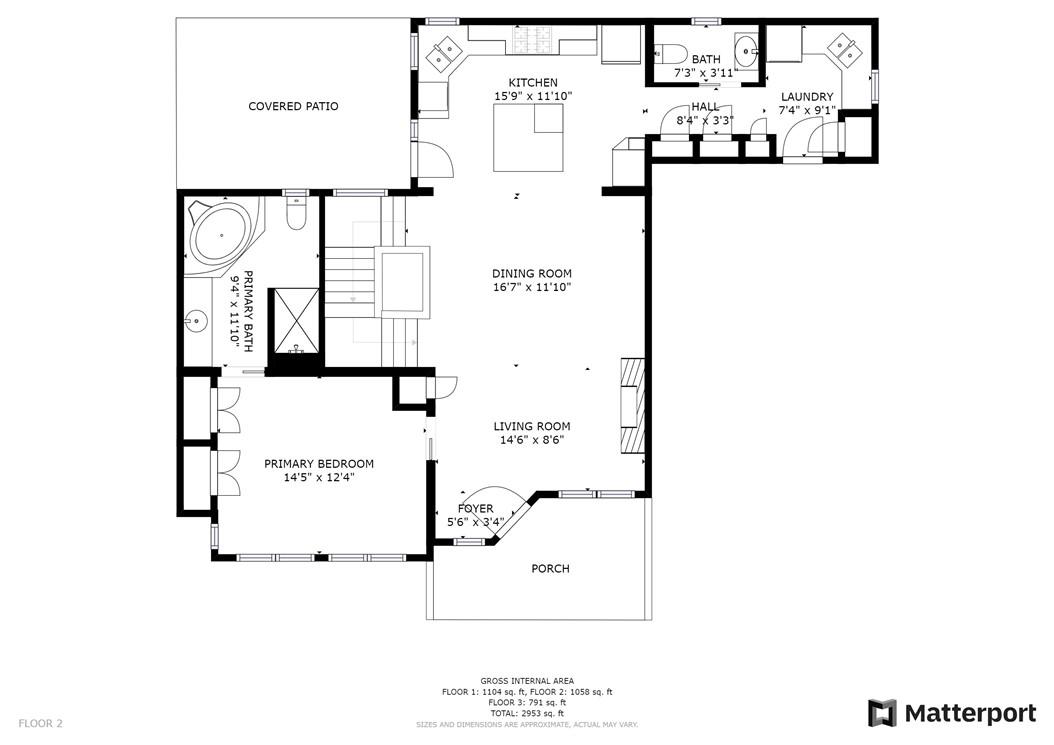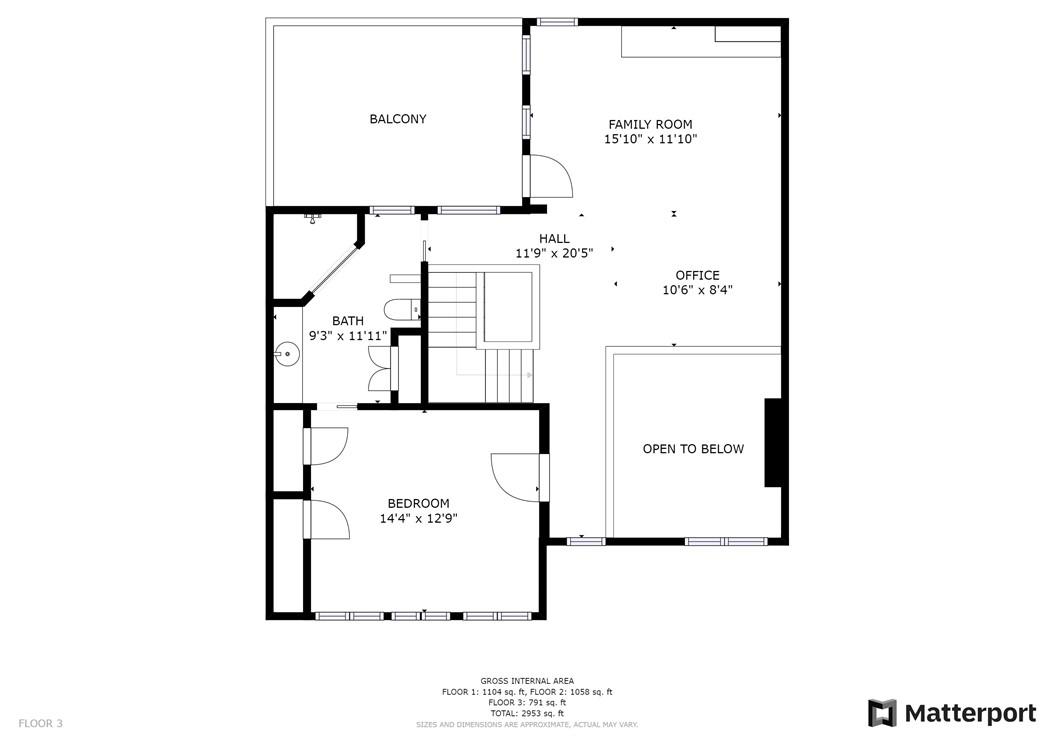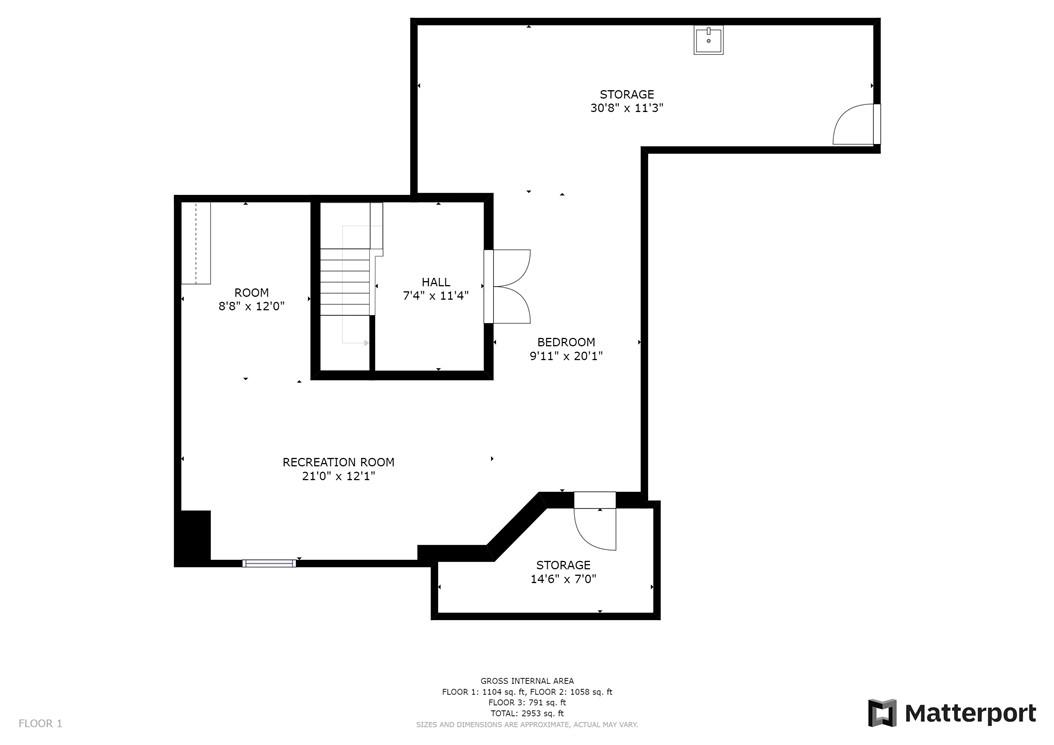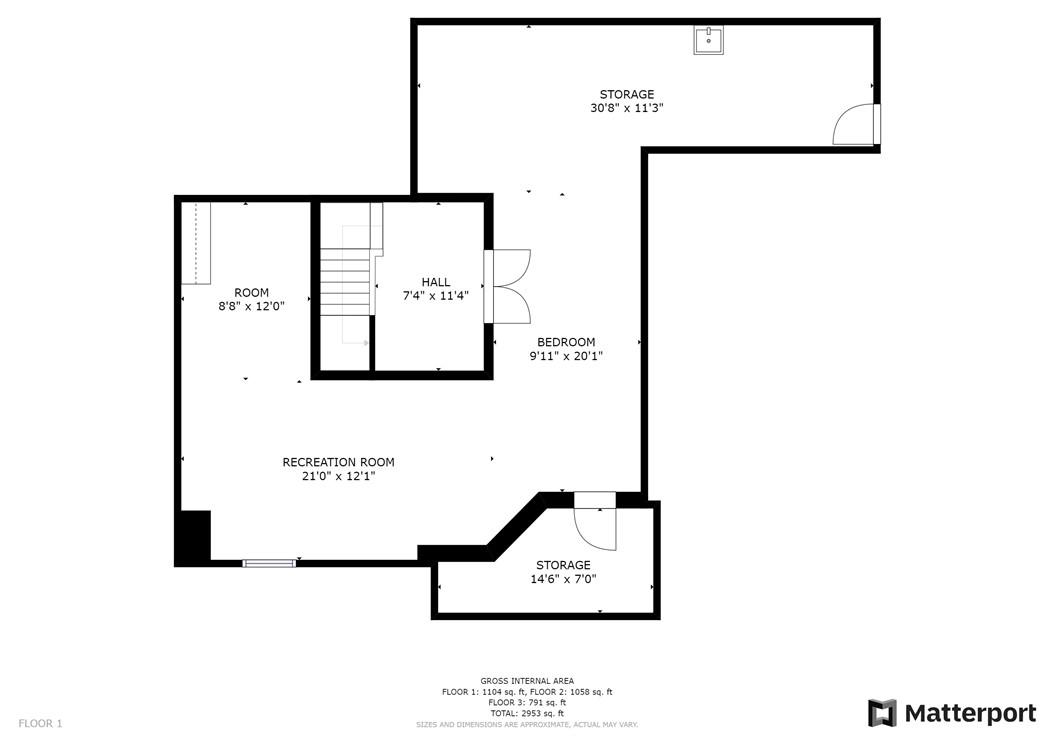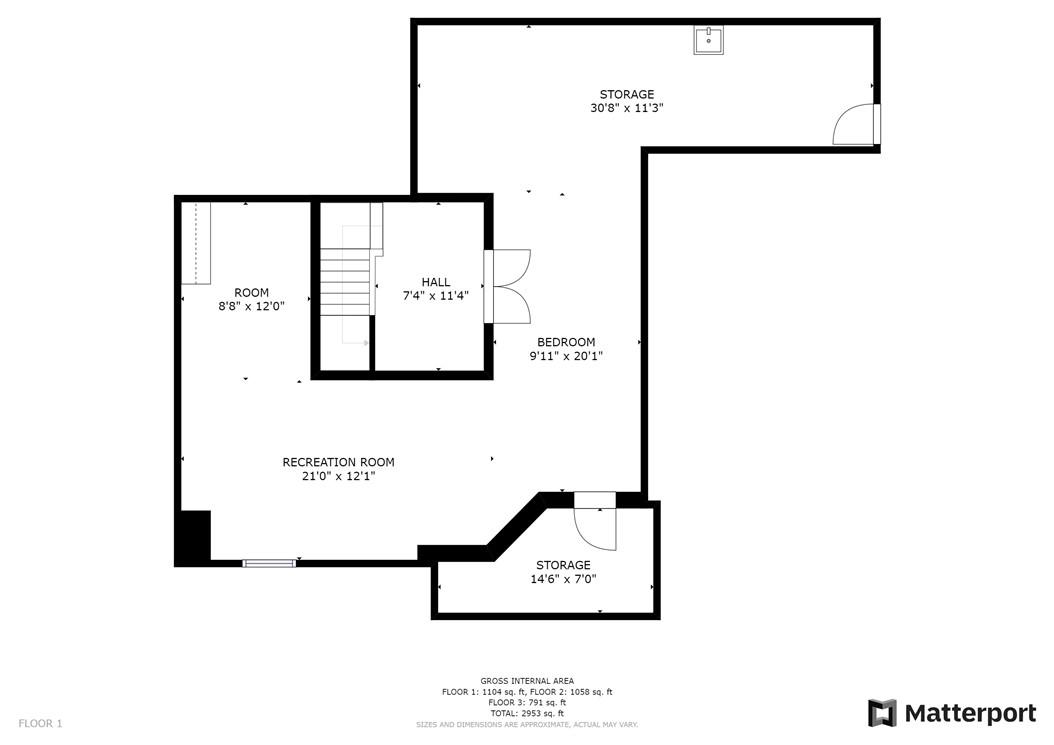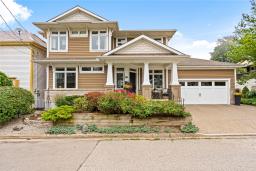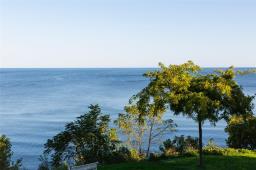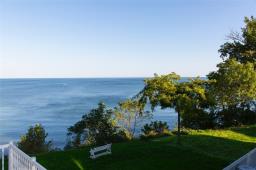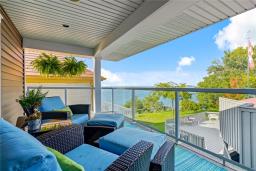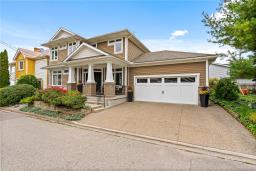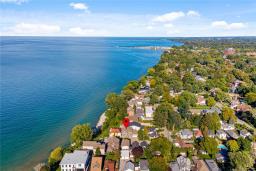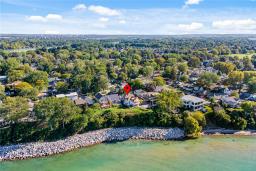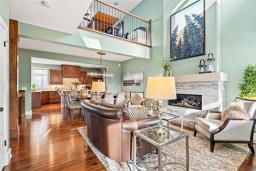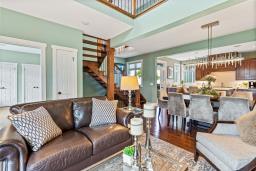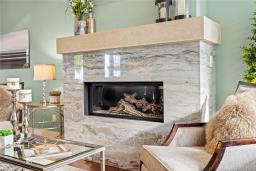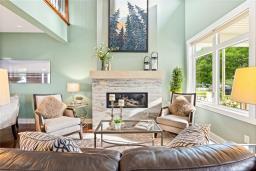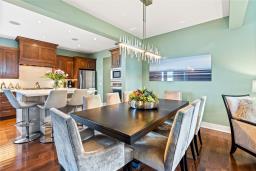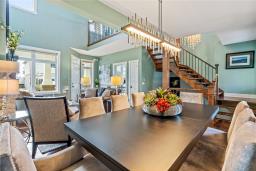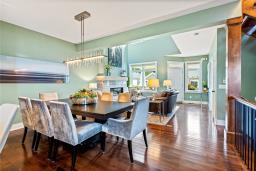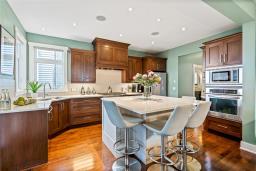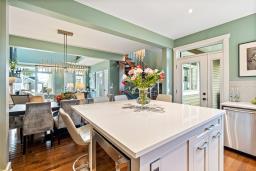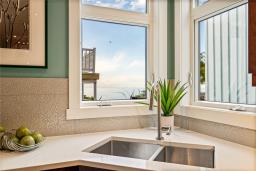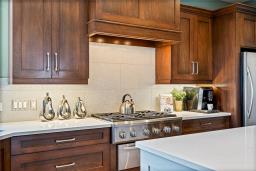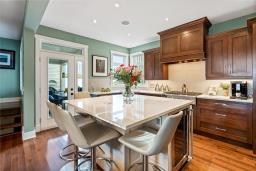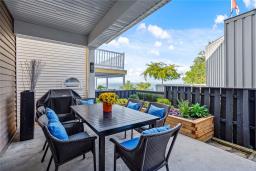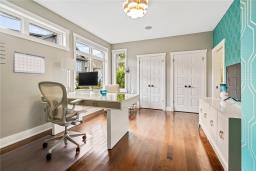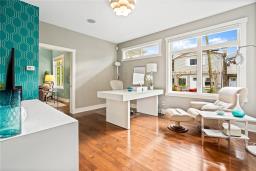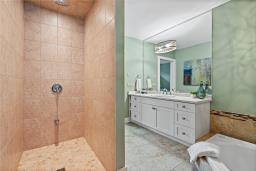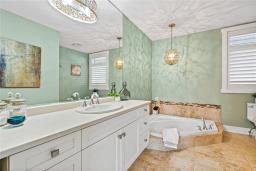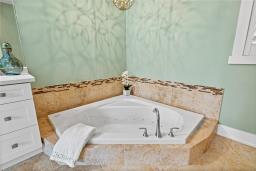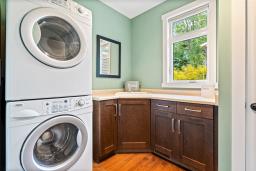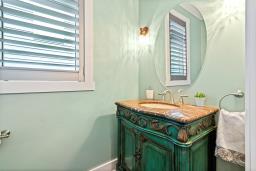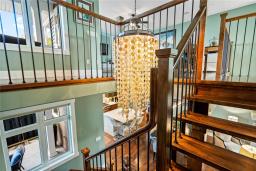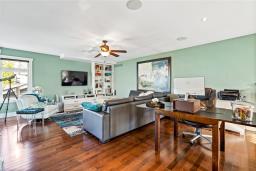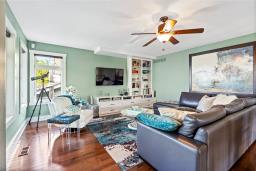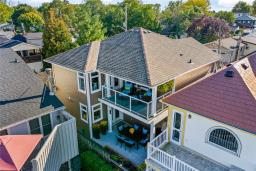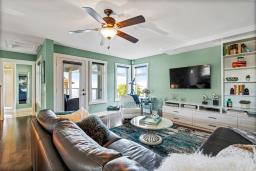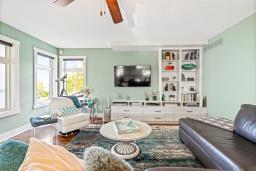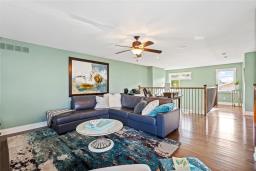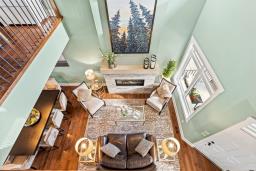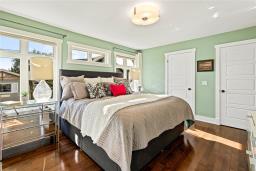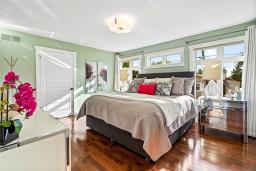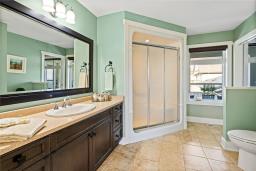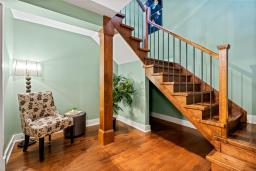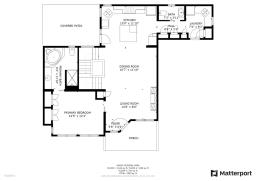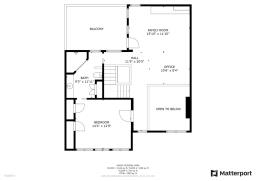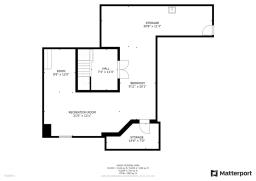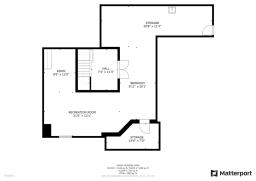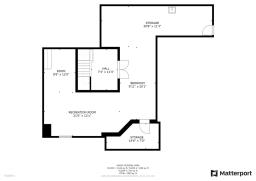2 Bedroom
3 Bathroom
2160 sqft
2 Level
Fireplace
Central Air Conditioning
Forced Air
Waterfront Nearby
$1,599,900
Welcome to 18 Considine Avenue, where a luxurious, almost maintenance free lifestyle awaits you in the picturesque Heritage District of Port Dalhousie. Enjoy the lake breeze on your second story balcony while viewing the Toronto skyline on a clear day! Situated just steps from Lake Ontario, on a quiet, friendly street, this stunning designer inspired home, features all of the amenities of modern, carefree, everyday living. The main floor has a sun drenched living room featuring a soaring ceiling showcasing a gas fireplace, with stone mantle & Italian porcelain tile, a large dining room, dream kitchen, main floor laundry with entry to garage, powder room and bedroom with 4 piece ensuite with jacuzzi tub and zero entry shower. The floating wood staircase leads up to a spectacular family room, 2nd office and a king sized bedroom with custom windows, double closets and a 3 piece ensuite with built in linen cupboard. The unfinished basement has a rough in bath, workshop, and walk up separate entrance to behind the garage. Updates include California Closet inserts, Hunter Douglas Blinds, Cambria counters, pocket doors, gas line for BBQ, R60 insulation, sump pump, and electrical. There is parking for 4 vehicles, only minutes to the QEW, vineyards, stores, hospital , steps to public transit, a short stroll to downtown Port Dalhousie, the beach, the marina, and to Lakeside Park (id:35542)
Property Details
|
MLS® Number
|
H4118332 |
|
Property Type
|
Single Family |
|
Amenities Near By
|
Public Transit, Marina |
|
Equipment Type
|
Water Heater |
|
Features
|
Beach, Double Width Or More Driveway, Level, Carpet Free, Sump Pump, Automatic Garage Door Opener |
|
Parking Space Total
|
4 |
|
Rental Equipment Type
|
Water Heater |
|
Water Front Type
|
Waterfront Nearby |
Building
|
Bathroom Total
|
3 |
|
Bedrooms Above Ground
|
2 |
|
Bedrooms Total
|
2 |
|
Appliances
|
Alarm System, Central Vacuum, Microwave, Refrigerator, Stove, Wine Fridge, Oven, Blinds |
|
Architectural Style
|
2 Level |
|
Basement Development
|
Partially Finished |
|
Basement Type
|
Full (partially Finished) |
|
Constructed Date
|
2010 |
|
Construction Style Attachment
|
Detached |
|
Cooling Type
|
Central Air Conditioning |
|
Exterior Finish
|
Stone, Vinyl Siding |
|
Fireplace Fuel
|
Gas |
|
Fireplace Present
|
Yes |
|
Fireplace Type
|
Other - See Remarks |
|
Foundation Type
|
Poured Concrete |
|
Half Bath Total
|
1 |
|
Heating Fuel
|
Natural Gas |
|
Heating Type
|
Forced Air |
|
Stories Total
|
2 |
|
Size Exterior
|
2160 Sqft |
|
Size Interior
|
2160 Sqft |
|
Type
|
House |
|
Utility Water
|
Municipal Water |
Parking
Land
|
Acreage
|
No |
|
Land Amenities
|
Public Transit, Marina |
|
Sewer
|
Municipal Sewage System |
|
Size Depth
|
50 Ft |
|
Size Frontage
|
60 Ft |
|
Size Irregular
|
60 X 50 |
|
Size Total Text
|
60 X 50|under 1/2 Acre |
|
Zoning Description
|
301 |
Rooms
| Level |
Type |
Length |
Width |
Dimensions |
|
Second Level |
3pc Ensuite Bath |
|
|
Measurements not available |
|
Second Level |
Bedroom |
|
|
14' 4'' x 12' 9'' |
|
Second Level |
Office |
|
|
10' 6'' x 8' 4'' |
|
Second Level |
Family Room |
|
|
15' 10'' x 11' 10'' |
|
Sub-basement |
Storage |
|
|
Measurements not available |
|
Ground Level |
4pc Ensuite Bath |
|
|
Measurements not available |
|
Ground Level |
Primary Bedroom |
|
|
14' 5'' x 12' 4'' |
|
Ground Level |
Laundry Room |
|
|
9' 1'' x 7' 4'' |
|
Ground Level |
2pc Bathroom |
|
|
Measurements not available |
|
Ground Level |
Dining Room |
|
|
16' 7'' x 11' 10'' |
|
Ground Level |
Eat In Kitchen |
|
|
15' 9'' x 11' 10'' |
|
Ground Level |
Living Room |
|
|
14' 6'' x 8' 6'' |
https://www.realtor.ca/real-estate/23689611/18-considine-avenue-st-catharines

