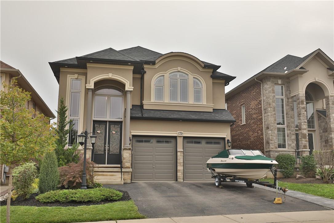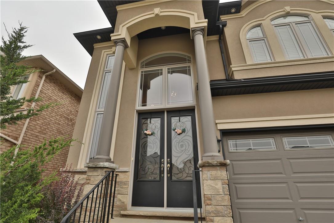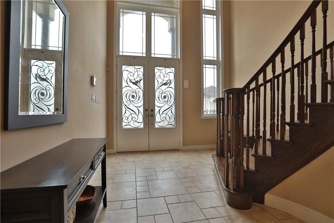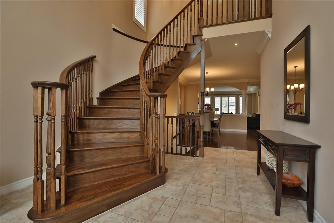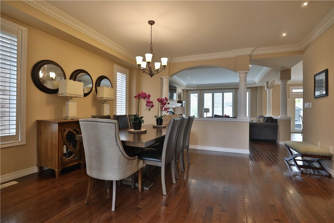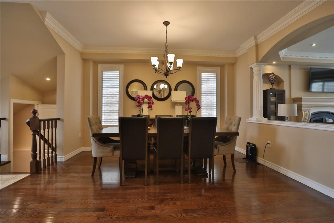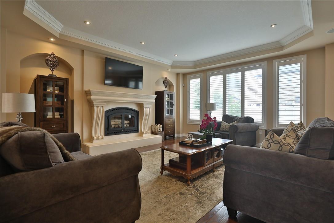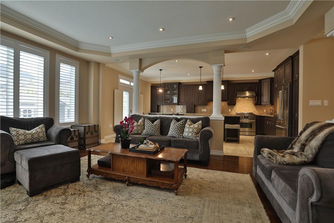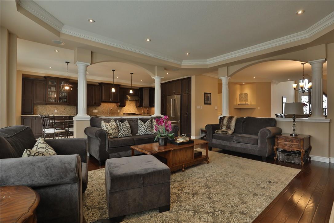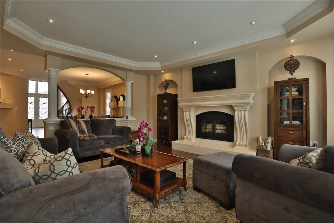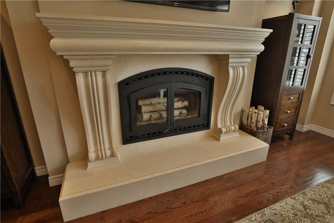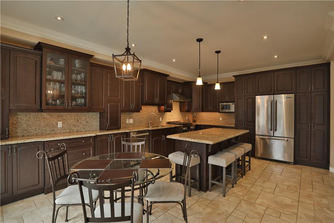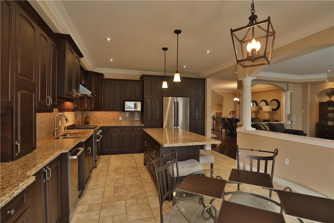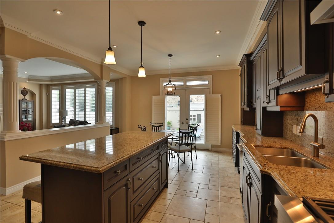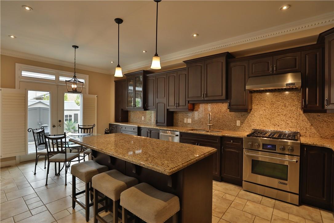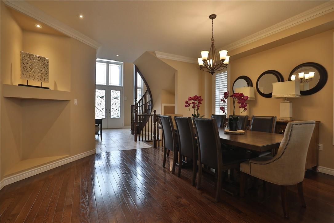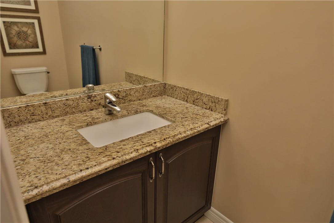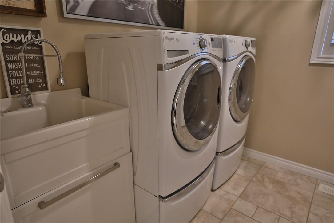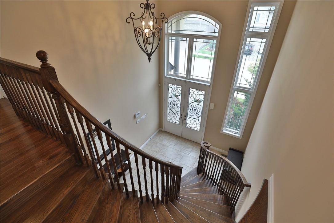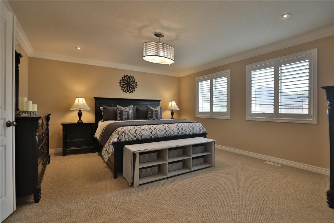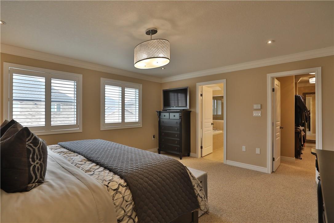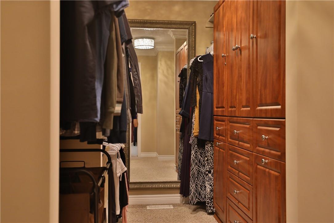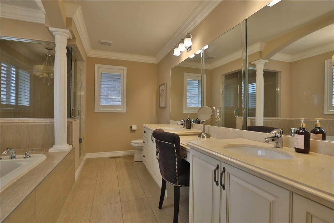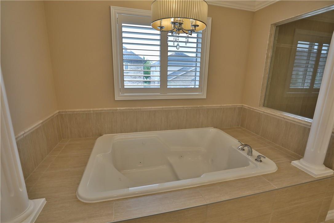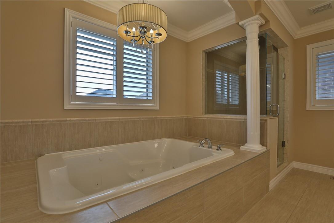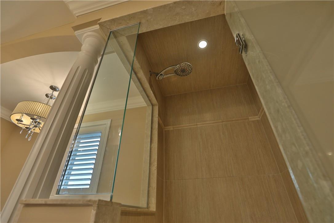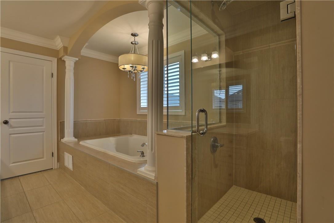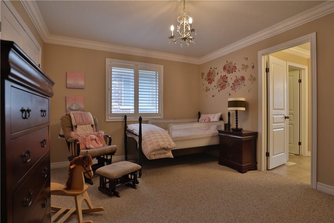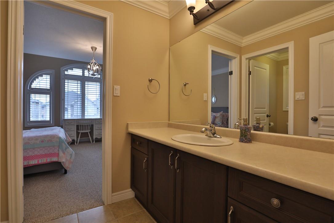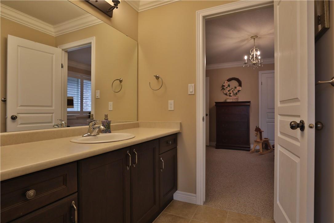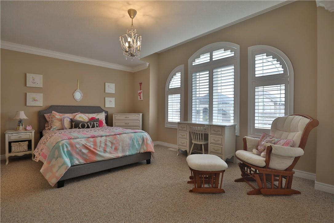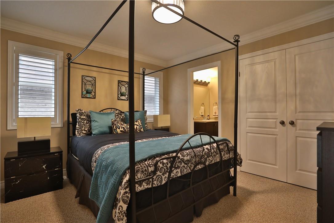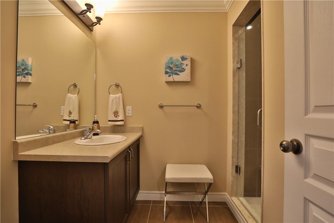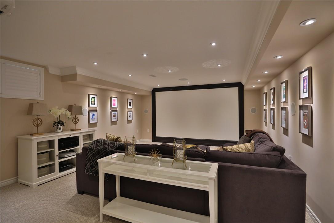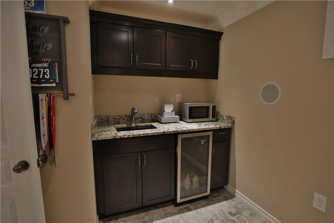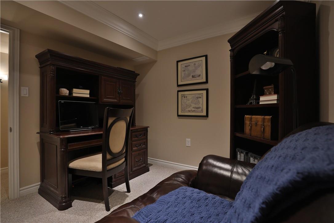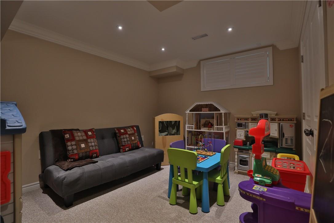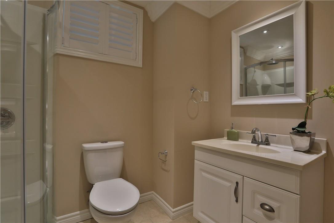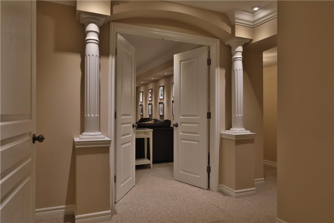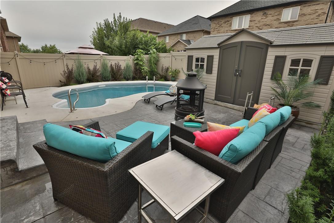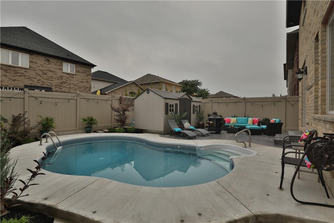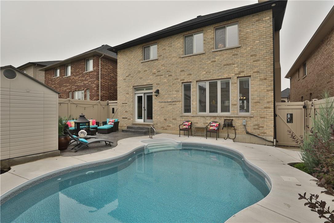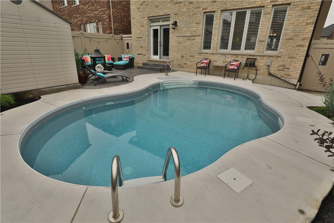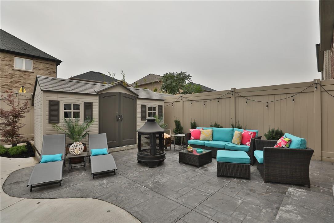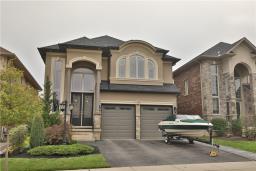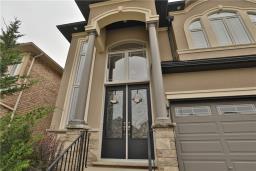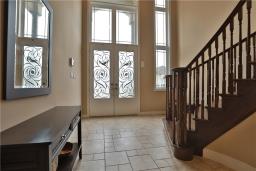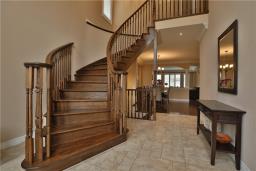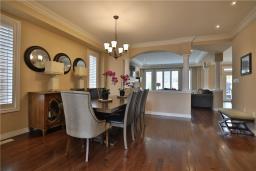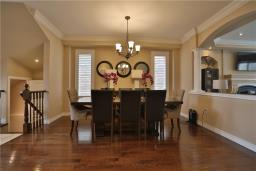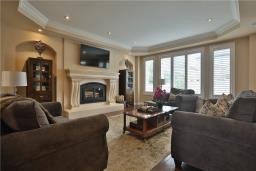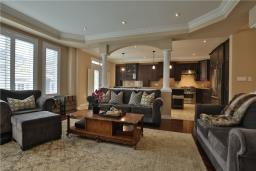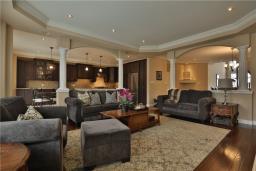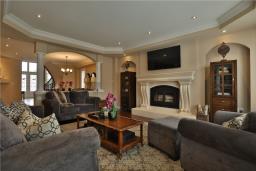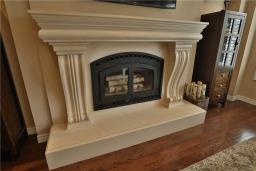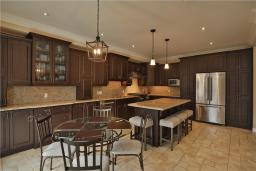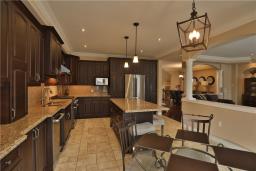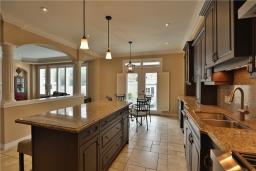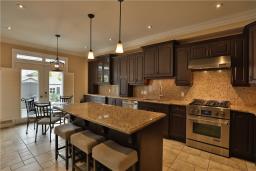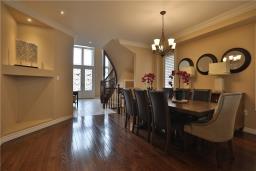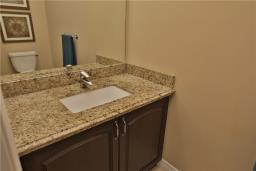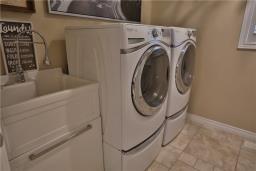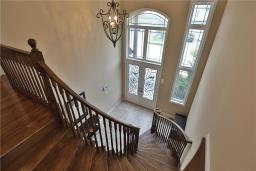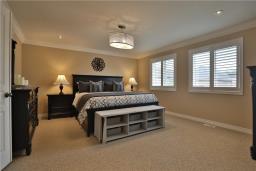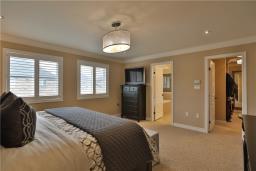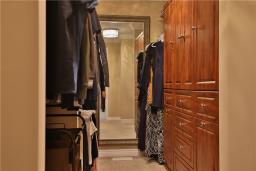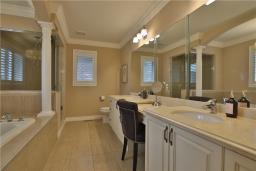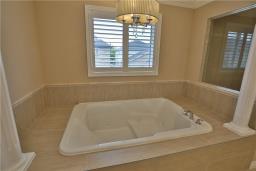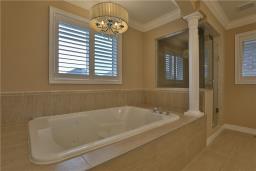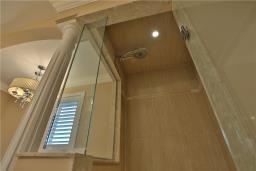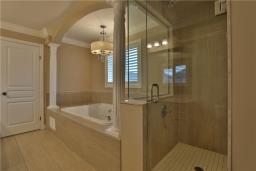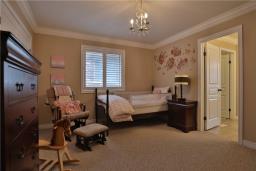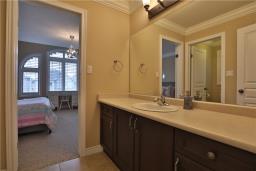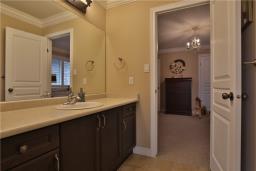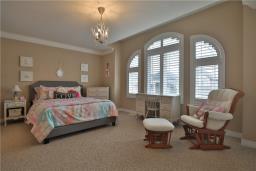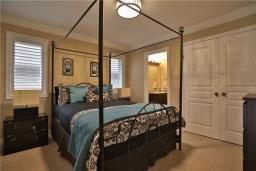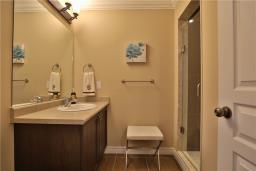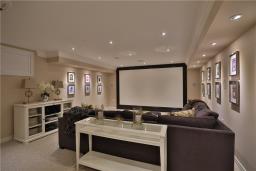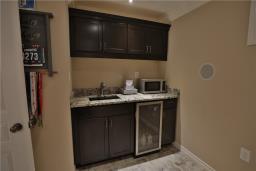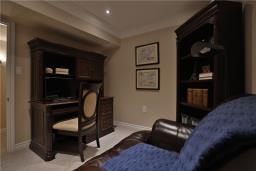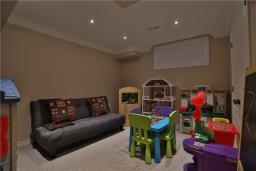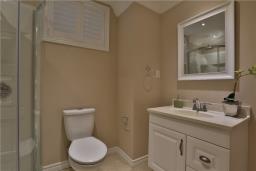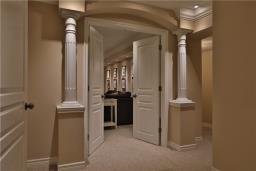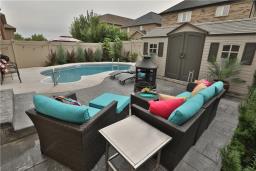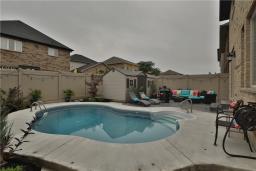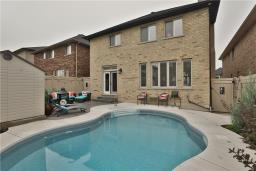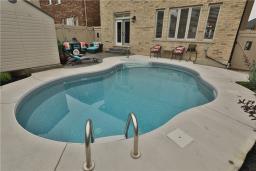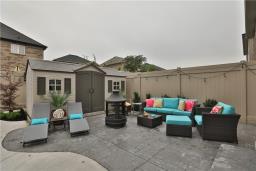905-979-1715
couturierrealty@gmail.com
179 Chambers Drive Ancaster, Ontario L9K 0B5
6 Bedroom
5 Bathroom
2905 sqft
2 Level
Inground Pool
Central Air Conditioning
Forced Air
$1,739,900
Immaculate 4 Bedroom Home With Inground Pool In The Meadowlands Neighbourhood. Build By Scarlett Homes. High Ceilings. Hardwood And Ceramic On The Main Level. Living Room With Fireplace, Eat In Kitchen With Jenn-Air Appliances, Mud Room With Laundry, Large Master With Ensuite, Walk-In Closet, Bedroom With Ensuite, Other 2 Bedrooms With Jack And Jill. Finished Basement With Home Theatre Room, 3Pce Bath, 2 Other Bedrooms, Double Garage, Landscaped Backyard With Inground Pool. Close To Many In The Area. (id:35542)
Property Details
| MLS® Number | H4117522 |
| Property Type | Single Family |
| Equipment Type | Water Heater |
| Features | Double Width Or More Driveway, Paved Driveway |
| Parking Space Total | 4 |
| Pool Type | Inground Pool |
| Rental Equipment Type | Water Heater |
Building
| Bathroom Total | 5 |
| Bedrooms Above Ground | 4 |
| Bedrooms Below Ground | 2 |
| Bedrooms Total | 6 |
| Architectural Style | 2 Level |
| Basement Development | Finished |
| Basement Type | Full (finished) |
| Construction Style Attachment | Detached |
| Cooling Type | Central Air Conditioning |
| Exterior Finish | Other, Stucco |
| Foundation Type | Poured Concrete |
| Half Bath Total | 1 |
| Heating Fuel | Natural Gas |
| Heating Type | Forced Air |
| Stories Total | 2 |
| Size Exterior | 2905 Sqft |
| Size Interior | 2905 Sqft |
| Type | House |
| Utility Water | Municipal Water |
Parking
| Attached Garage |
Land
| Acreage | No |
| Sewer | Municipal Sewage System |
| Size Depth | 104 Ft |
| Size Frontage | 40 Ft |
| Size Irregular | 40.03 X 104.99 |
| Size Total Text | 40.03 X 104.99|under 1/2 Acre |
Rooms
| Level | Type | Length | Width | Dimensions |
|---|---|---|---|---|
| Second Level | Bedroom | ' '' x ' '' | ||
| Second Level | 4pc Bathroom | Measurements not available | ||
| Second Level | Bedroom | ' '' x ' '' | ||
| Second Level | 3pc Ensuite Bath | Measurements not available | ||
| Second Level | Bedroom | ' '' x ' '' | ||
| Second Level | 5pc Ensuite Bath | Measurements not available | ||
| Second Level | Bedroom | ' '' x ' '' | ||
| Basement | Bedroom | Measurements not available | ||
| Basement | 3pc Bathroom | Measurements not available | ||
| Basement | Bedroom | Measurements not available | ||
| Basement | Media | Measurements not available | ||
| Ground Level | Mud Room | Measurements not available | ||
| Ground Level | 2pc Bathroom | Measurements not available | ||
| Ground Level | Eat In Kitchen | ' '' x ' '' | ||
| Ground Level | Dining Room | ' '' x ' '' | ||
| Ground Level | Living Room | ' '' x ' '' |
https://www.realtor.ca/real-estate/23650849/179-chambers-drive-ancaster
Interested?
Contact us for more information

