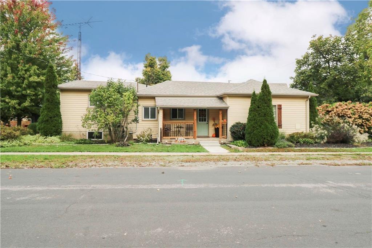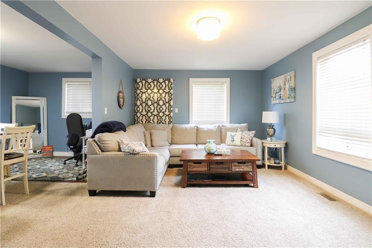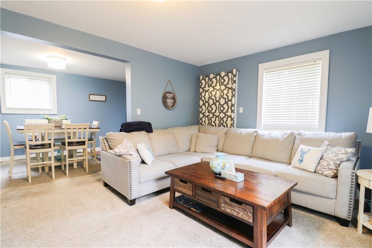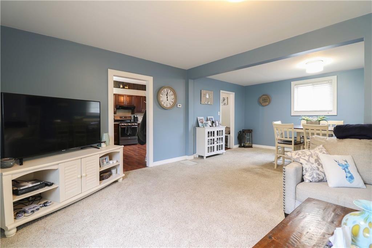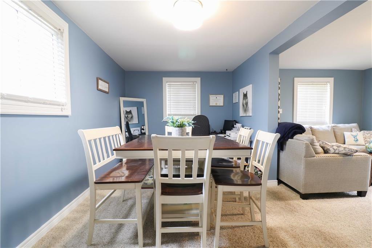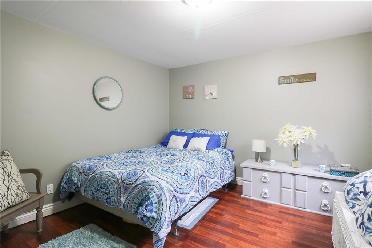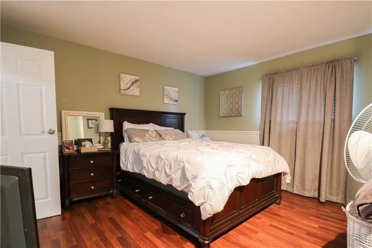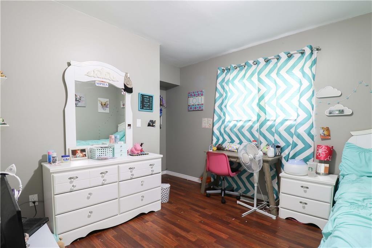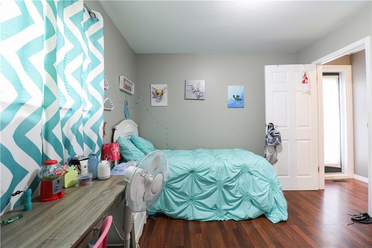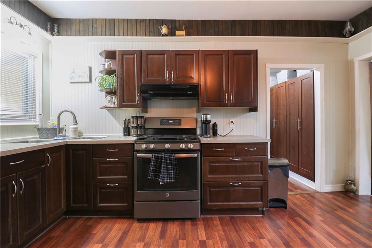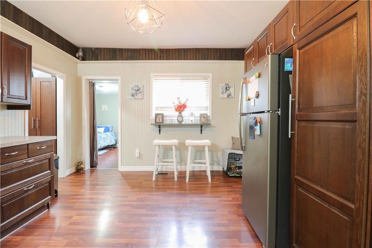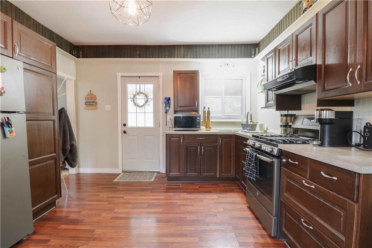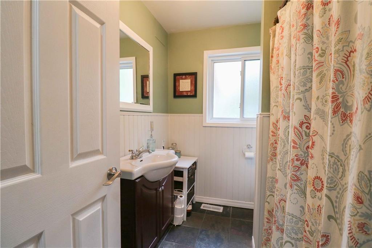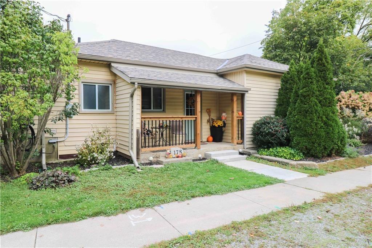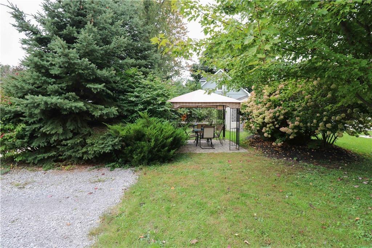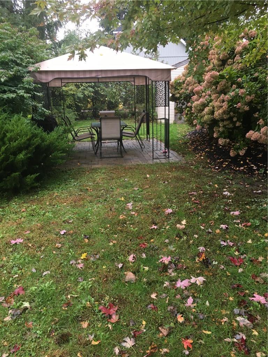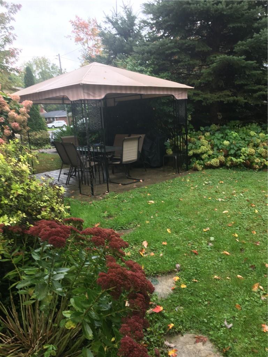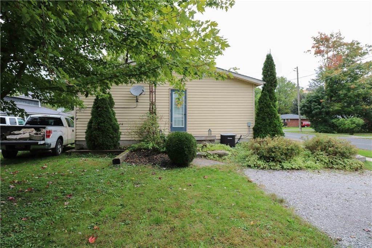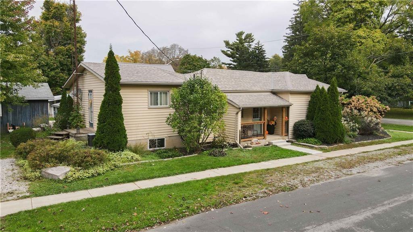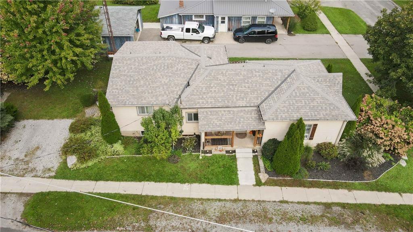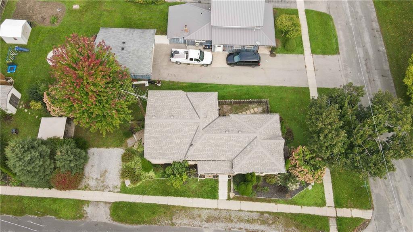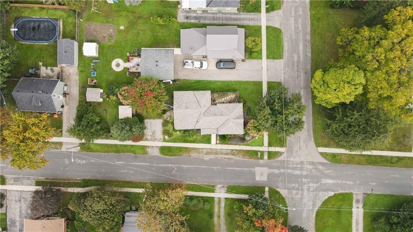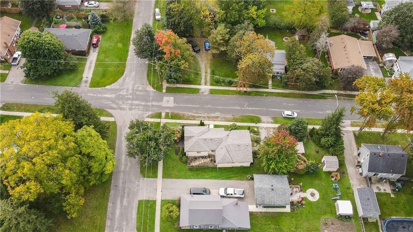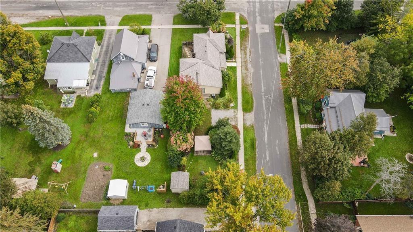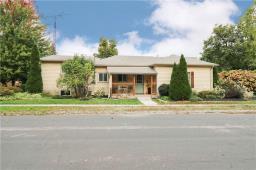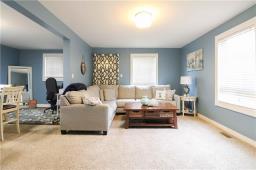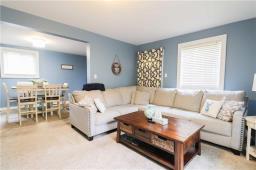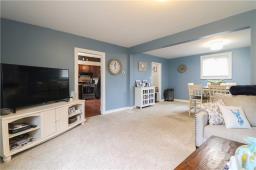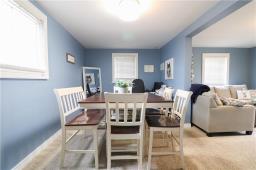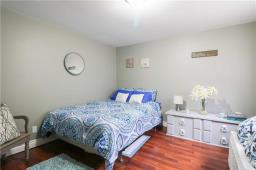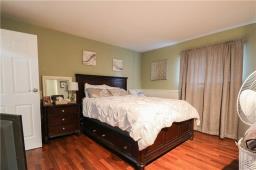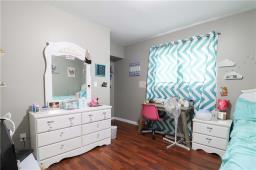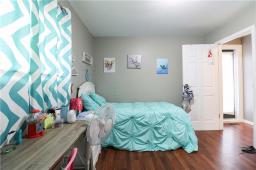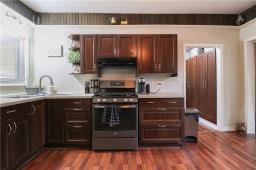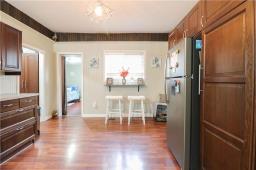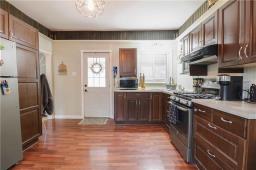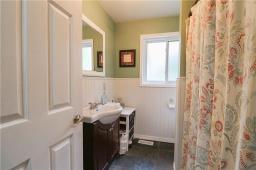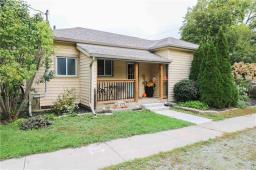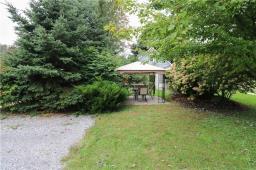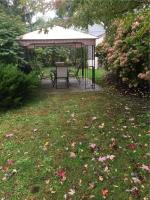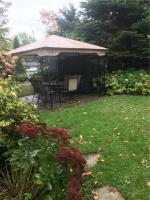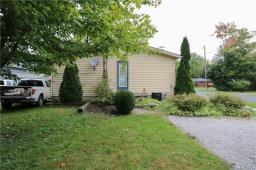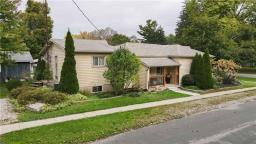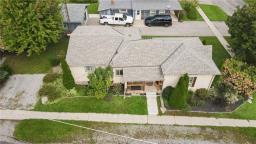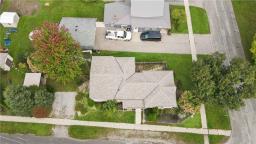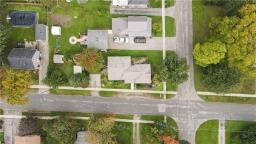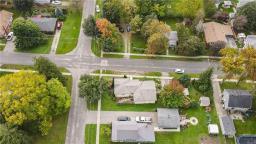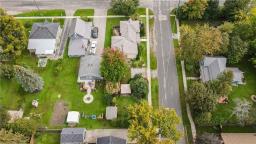3 Bedroom
1 Bathroom
1166 sqft
Bungalow
Central Air Conditioning
Forced Air
$499,000
Welcome to the expanding town of Waterford! Beautifully maintained and updated 3 bedroom bungalow on a 153 ft deep corner lot . Private rear yard with mature trees and loads of perennials . Tastefully updated and professionally painted. This cozy 1 floor plan features an inviting living room/dining room combo , spacious eat-in kitchen with an abundance of espresso cabinetry and stainless steel fridge and stove . Offering 3 spacious sized bedrooms and updated 4 pc bathroom. Full basement that can be partially finished to create a fantastic family room or additional living space. Home to the popular Wishbone Brewery and located near the tranquil waterfront. Roof (2019), Furnace (2021), AC (2014). (id:35542)
Property Details
|
MLS® Number
|
H4119896 |
|
Property Type
|
Single Family |
|
Equipment Type
|
Water Heater |
|
Features
|
Double Width Or More Driveway, Crushed Stone Driveway |
|
Parking Space Total
|
2 |
|
Rental Equipment Type
|
Water Heater |
|
Structure
|
Shed |
Building
|
Bathroom Total
|
1 |
|
Bedrooms Above Ground
|
3 |
|
Bedrooms Total
|
3 |
|
Appliances
|
Refrigerator, Stove, Blinds, Window Coverings |
|
Architectural Style
|
Bungalow |
|
Basement Development
|
Unfinished |
|
Basement Type
|
Full (unfinished) |
|
Construction Style Attachment
|
Detached |
|
Cooling Type
|
Central Air Conditioning |
|
Exterior Finish
|
Vinyl Siding |
|
Foundation Type
|
Block, Stone |
|
Heating Fuel
|
Natural Gas |
|
Heating Type
|
Forced Air |
|
Stories Total
|
1 |
|
Size Exterior
|
1166 Sqft |
|
Size Interior
|
1166 Sqft |
|
Type
|
House |
|
Utility Water
|
Municipal Water |
Parking
Land
|
Acreage
|
No |
|
Sewer
|
Municipal Sewage System |
|
Size Depth
|
153 Ft |
|
Size Frontage
|
50 Ft |
|
Size Irregular
|
50.07 X 153.12 |
|
Size Total Text
|
50.07 X 153.12|1/2 - 1.99 Acres |
Rooms
| Level |
Type |
Length |
Width |
Dimensions |
|
Ground Level |
4pc Bathroom |
|
|
Measurements not available |
|
Ground Level |
Bedroom |
|
|
14' 10'' x 10' 10'' |
|
Ground Level |
Bedroom |
|
|
14' 2'' x 13' 6'' |
|
Ground Level |
Bedroom |
|
|
11' 1'' x 11' 9'' |
|
Ground Level |
Kitchen |
|
|
15' 1'' x 12' 7'' |
|
Ground Level |
Living Room |
|
|
17' 1'' x 11' 5'' |
|
Ground Level |
Dining Room |
|
|
9' 9'' x 17' 1'' |
https://www.realtor.ca/real-estate/23756026/178-wellington-street-waterford

