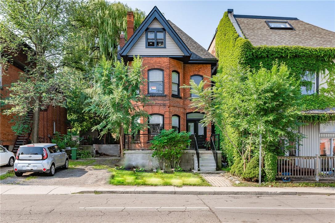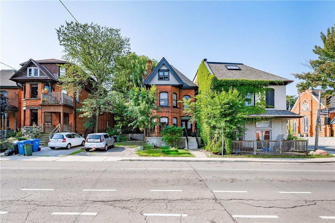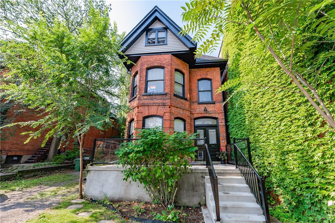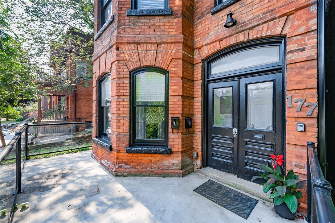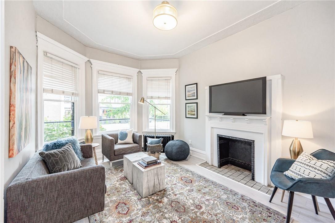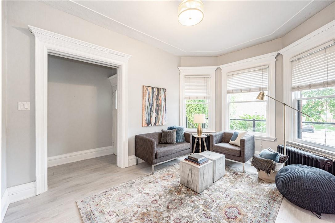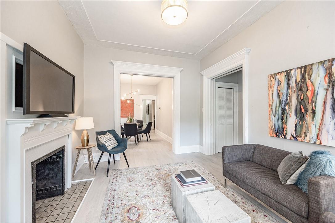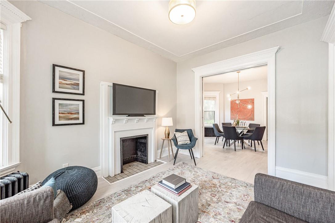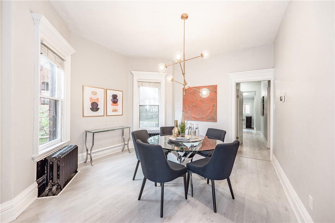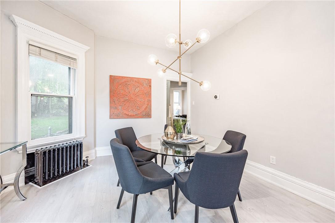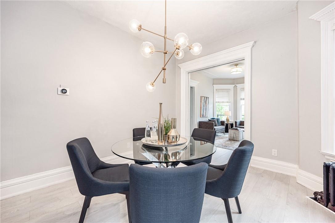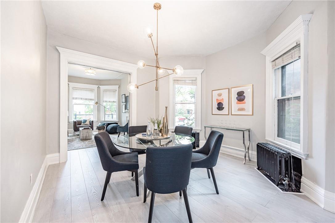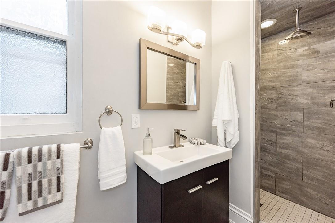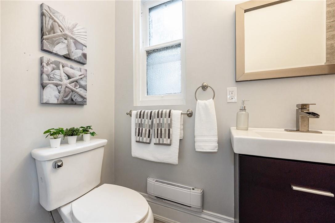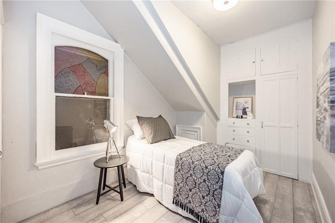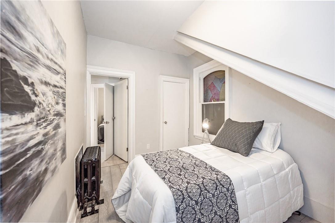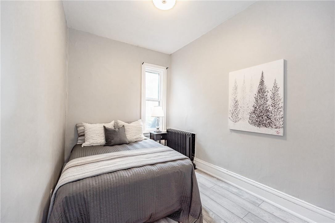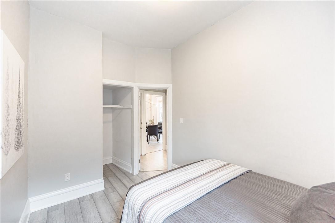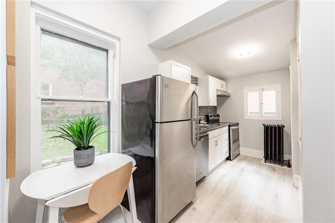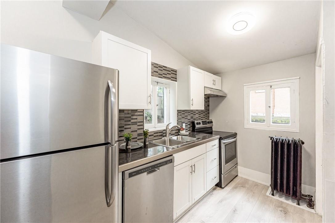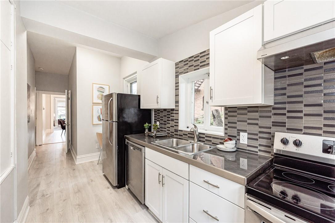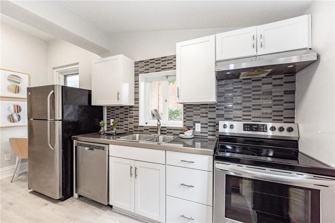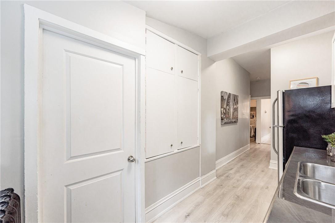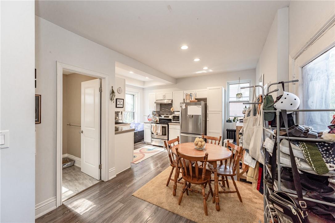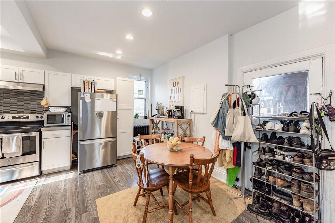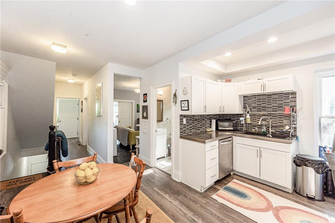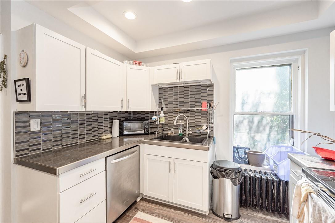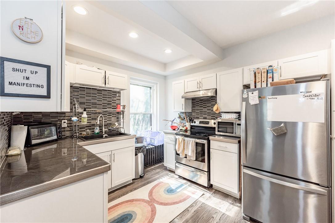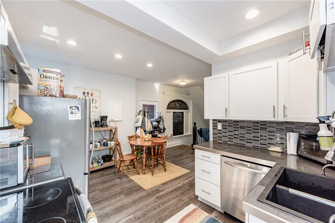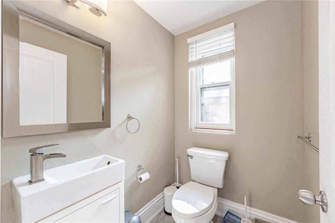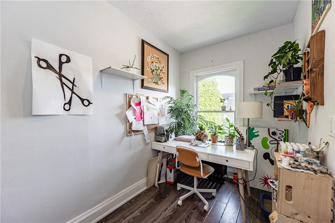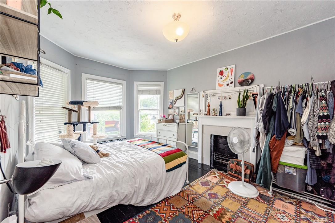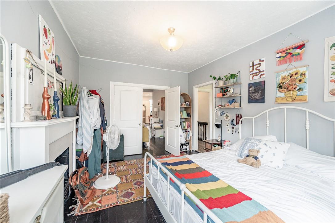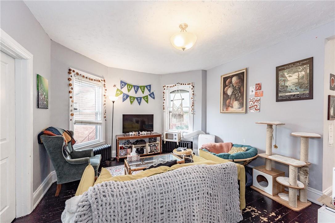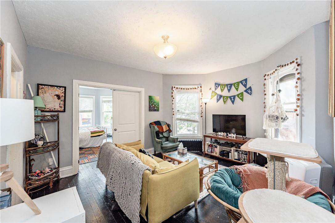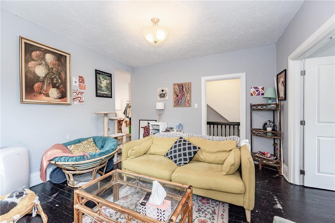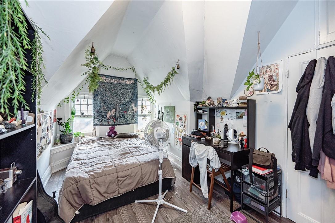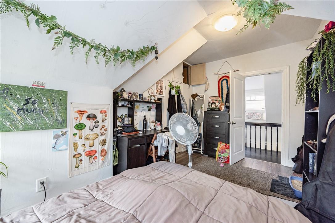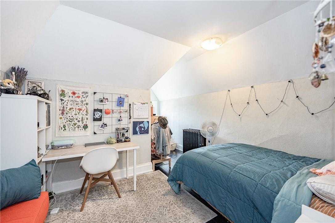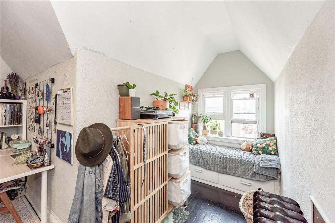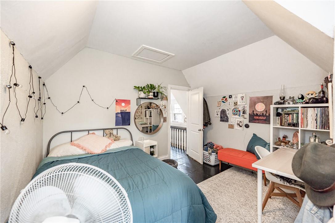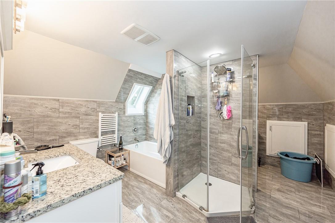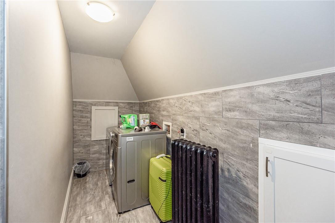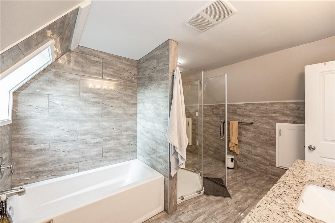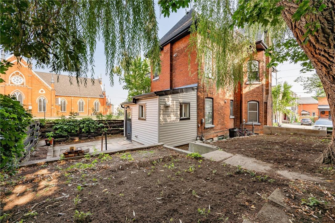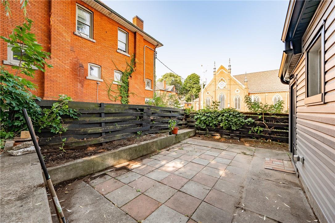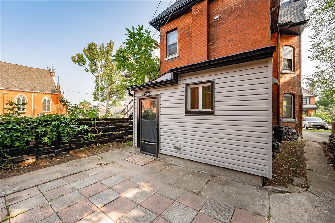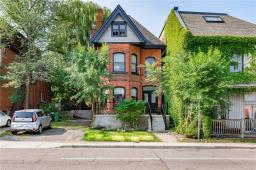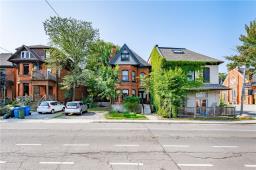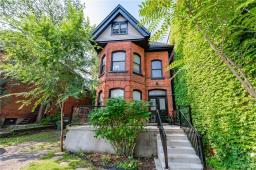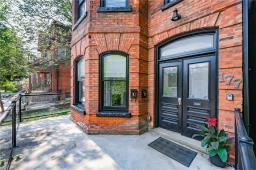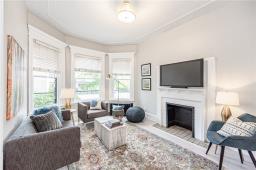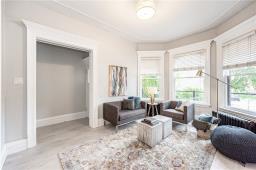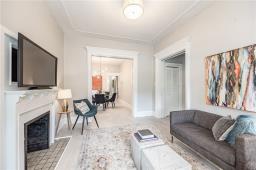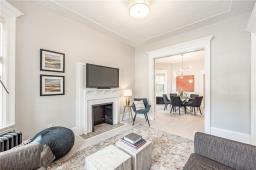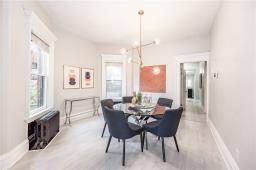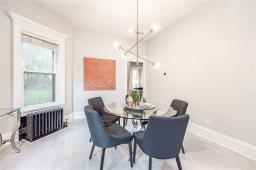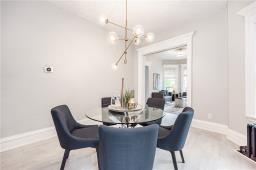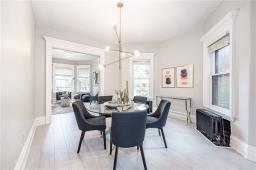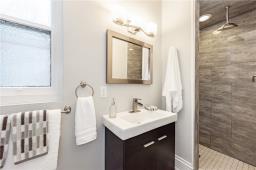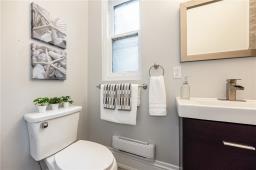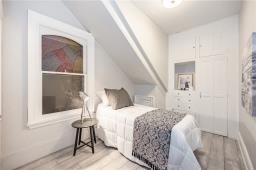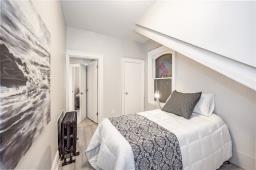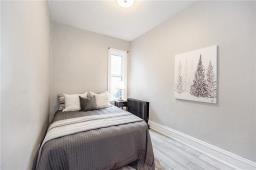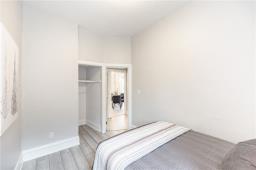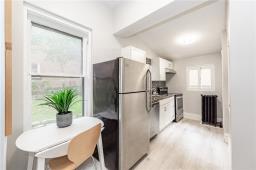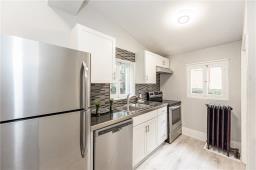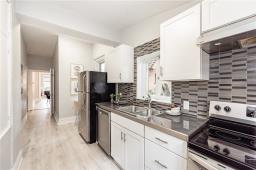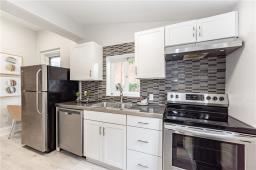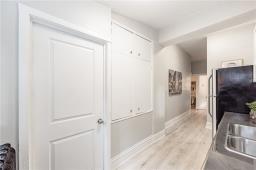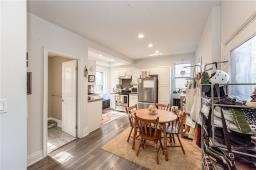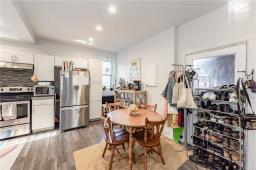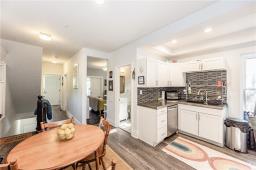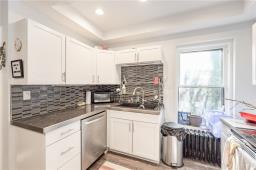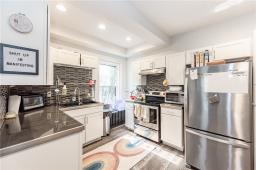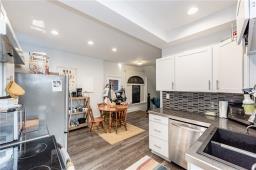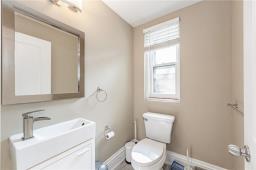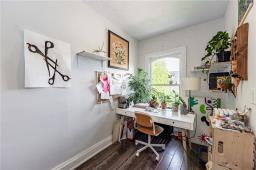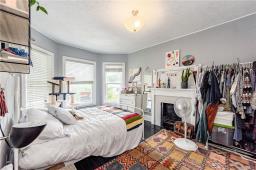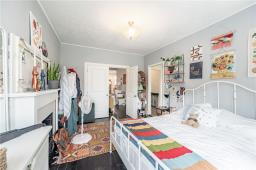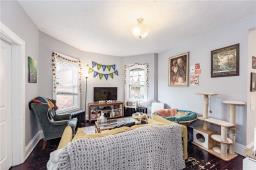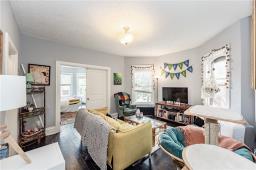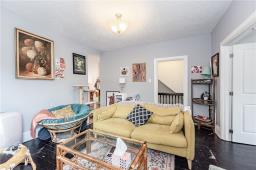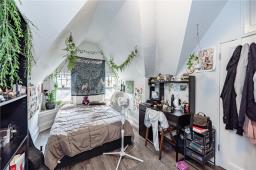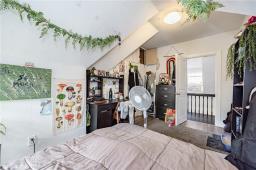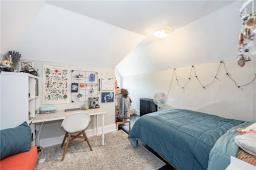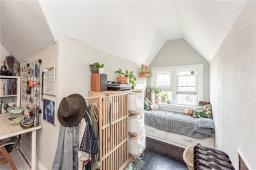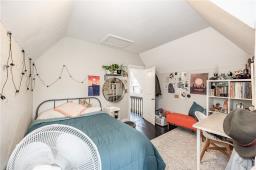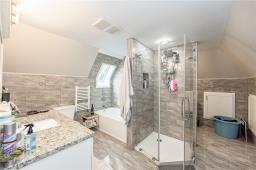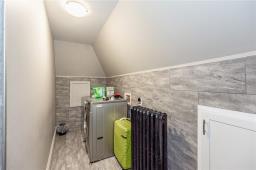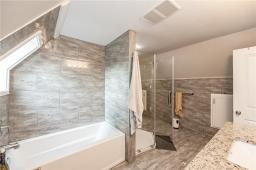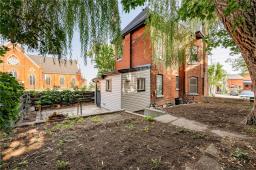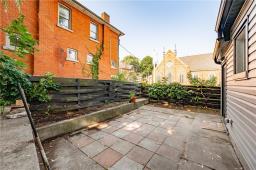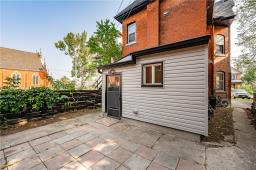5 Bedroom
3 Bathroom
2389 sqft
3 Level
Baseboard Heaters, Radiant Heat
$999,888
Heres your chance to live, work, and play in Hamiltons gorgeous Durand neighbourhood! Introducing 177 Charlton Ave W: a CASHFLOW opportunity or potential mortgage helper home - live in one unit, and rent the other! This all-brick legal duplex has been freshly updated while still retaining all its original historic charm. Updates and features include: brand new roof (2020), Nest thermostat, double wide parking for up to 4 cars, all new flooring & fresh paint in main floor unit (2021), updated front railing & front steps, designer kitchens w/ glass mosaic backsplash, stone countertops, slide-in range, & SS appliances, updated bathrooms with glass shower, in-suite laundry, brand new light fixtures on the main floor (2021), pot lights throughout upper unit, electronic door locks, and an unspoiled basement with high ceilings offering potential for extra living space! Centrally located in stylish Durand neighbourhood, this duplex is close to Hamilton GO, St. Josephs hospital, James St, Locke St, cafes like Durand Coffee, restaurants, the upcoming King & Main LRT station, public transit, and much more! Opportunities like this won't last - don't miss this! (id:35542)
Property Details
|
MLS® Number
|
H4114000 |
|
Property Type
|
Single Family |
|
Amenities Near By
|
Hospital, Public Transit |
|
Equipment Type
|
None |
|
Features
|
Double Width Or More Driveway, Crushed Stone Driveway |
|
Parking Space Total
|
4 |
|
Rental Equipment Type
|
None |
Building
|
Bathroom Total
|
3 |
|
Bedrooms Above Ground
|
5 |
|
Bedrooms Total
|
5 |
|
Appliances
|
Dishwasher, Dryer, Refrigerator, Stove, Washer, Range, Window Coverings |
|
Architectural Style
|
3 Level |
|
Basement Development
|
Unfinished |
|
Basement Type
|
Full (unfinished) |
|
Constructed Date
|
1885 |
|
Construction Style Attachment
|
Detached |
|
Exterior Finish
|
Brick |
|
Foundation Type
|
Block |
|
Half Bath Total
|
1 |
|
Heating Fuel
|
Natural Gas |
|
Heating Type
|
Baseboard Heaters, Radiant Heat |
|
Stories Total
|
3 |
|
Size Exterior
|
2389 Sqft |
|
Size Interior
|
2389 Sqft |
|
Type
|
House |
|
Utility Water
|
Municipal Water |
Parking
Land
|
Acreage
|
No |
|
Land Amenities
|
Hospital, Public Transit |
|
Sewer
|
Municipal Sewage System |
|
Size Depth
|
86 Ft |
|
Size Frontage
|
38 Ft |
|
Size Irregular
|
38.75 X 86.25 |
|
Size Total Text
|
38.75 X 86.25|under 1/2 Acre |
Rooms
| Level |
Type |
Length |
Width |
Dimensions |
|
Second Level |
Living Room |
|
|
14' 5'' x 12' 5'' |
|
Second Level |
Kitchen |
|
|
14' 10'' x 9' 10'' |
|
Second Level |
Dining Room |
|
|
9' 6'' x 8' 8'' |
|
Second Level |
Den |
|
|
6' 5'' x 10' 6'' |
|
Second Level |
Bedroom |
|
|
10' 11'' x 15' 5'' |
|
Second Level |
2pc Bathroom |
|
|
Measurements not available |
|
Third Level |
Primary Bedroom |
|
|
12' 0'' x 18' 0'' |
|
Third Level |
Laundry Room |
|
|
11' 1'' x 4' 6'' |
|
Third Level |
Bedroom |
|
|
14' 6'' x 8' 7'' |
|
Third Level |
4pc Bathroom |
|
|
Measurements not available |
|
Basement |
Utility Room |
|
|
Measurements not available |
|
Basement |
Storage |
|
|
Measurements not available |
|
Basement |
Recreation Room |
|
|
Measurements not available |
|
Basement |
Laundry Room |
|
|
Measurements not available |
|
Ground Level |
Primary Bedroom |
|
|
8' 5'' x 11' 8'' |
|
Ground Level |
Living Room |
|
|
10' 10'' x 14' 5'' |
|
Ground Level |
Kitchen |
|
|
6' 9'' x 14' 9'' |
|
Ground Level |
Dining Room |
|
|
12' 8'' x 13' 3'' |
|
Ground Level |
Bedroom |
|
|
8' 2'' x 11' 7'' |
|
Ground Level |
3pc Bathroom |
|
|
Measurements not available |
https://www.realtor.ca/real-estate/23720144/177-charlton-avenue-w-hamilton

