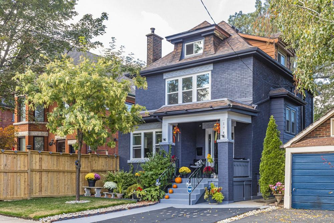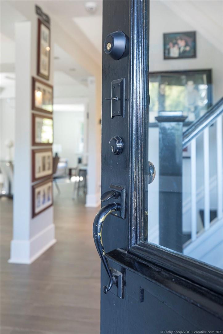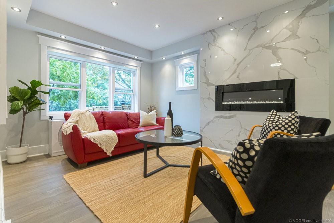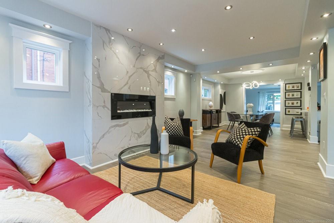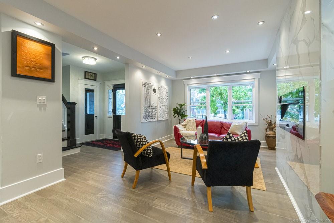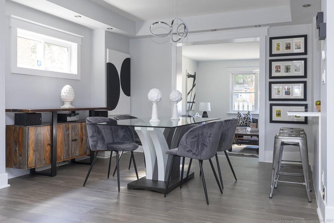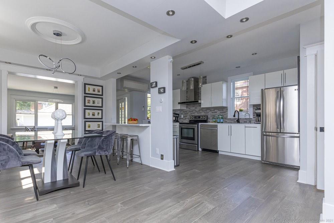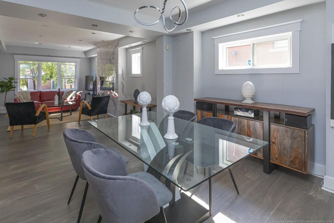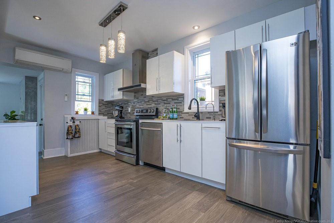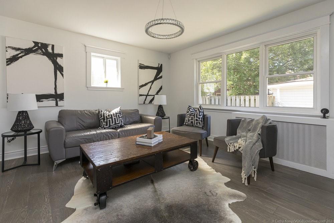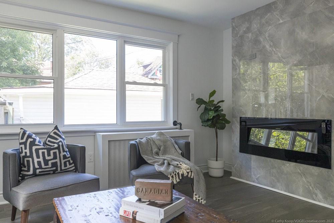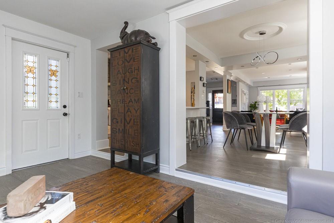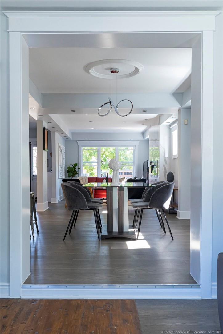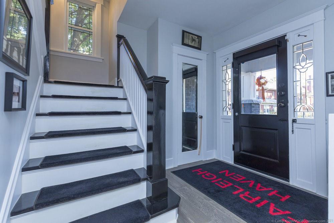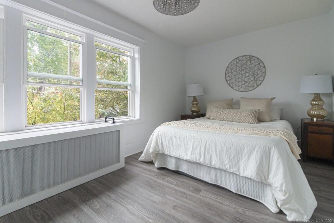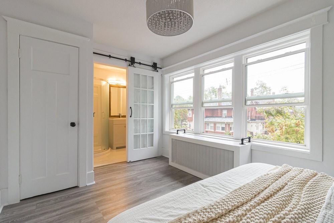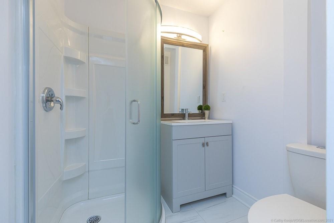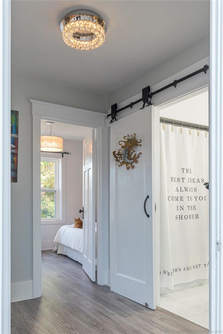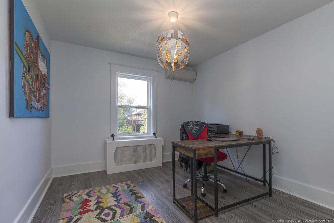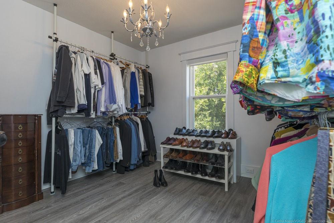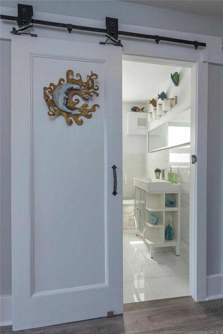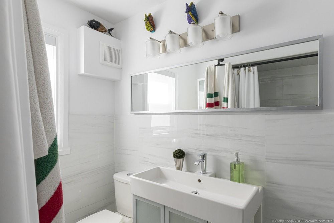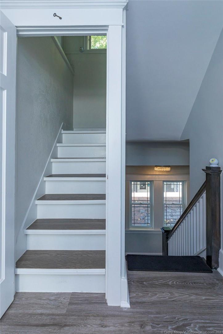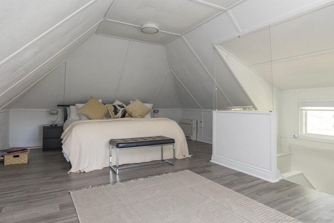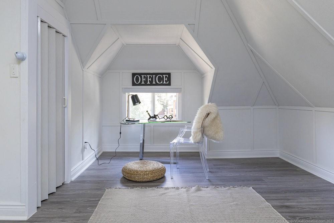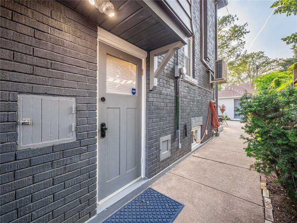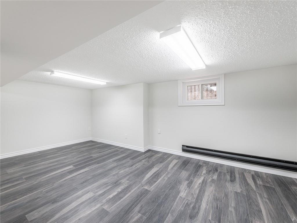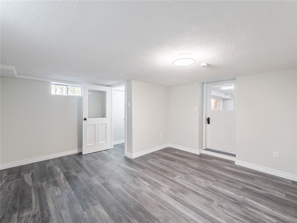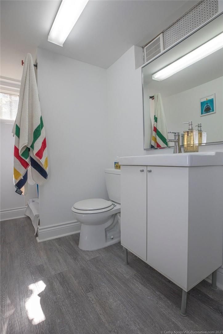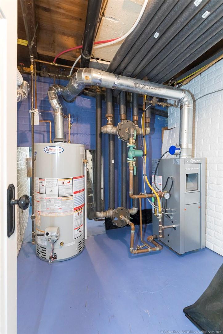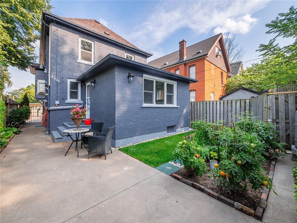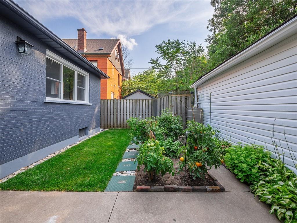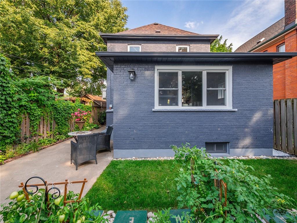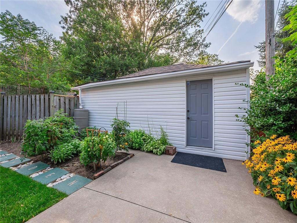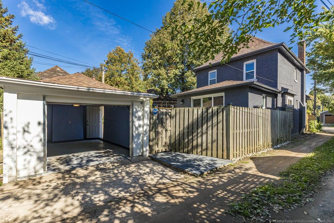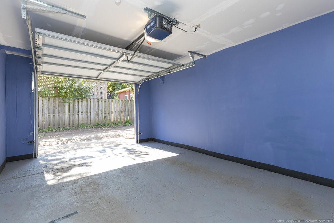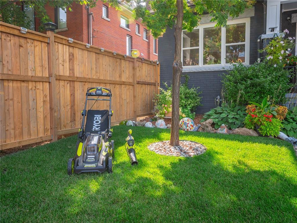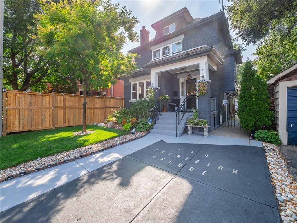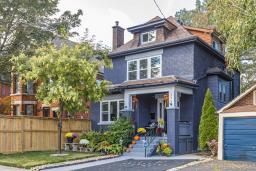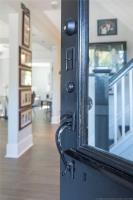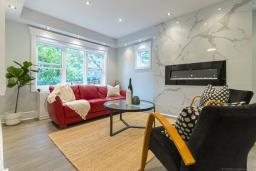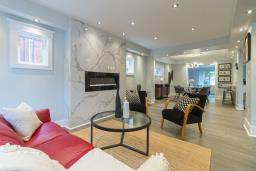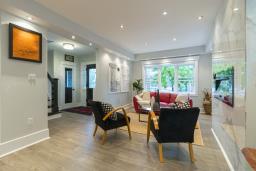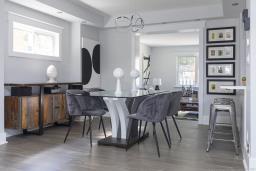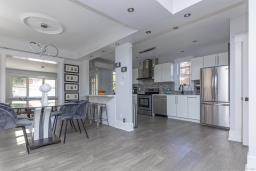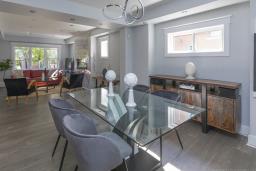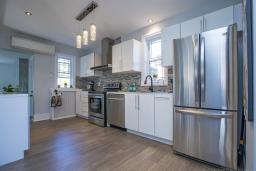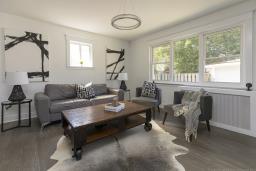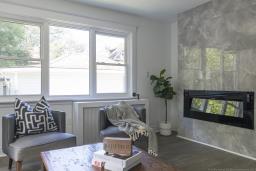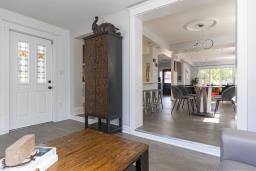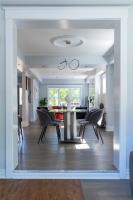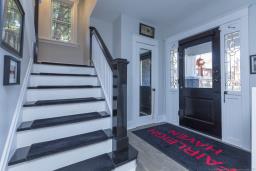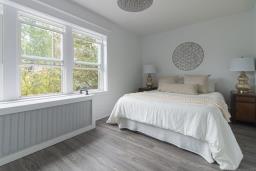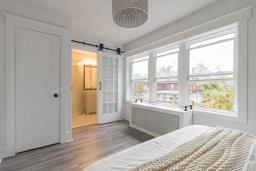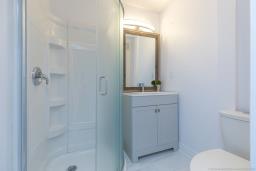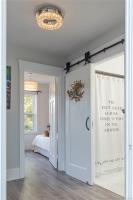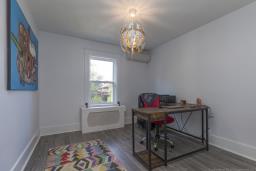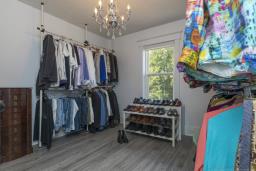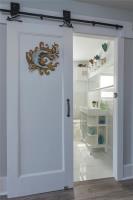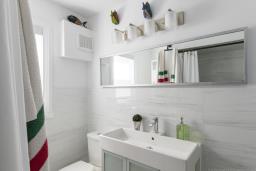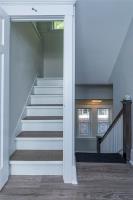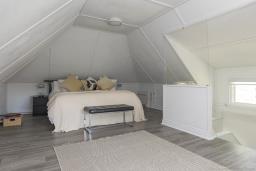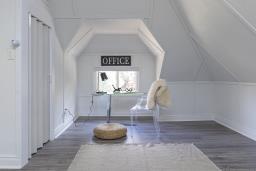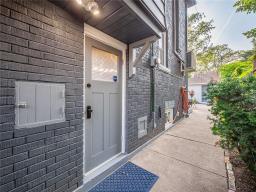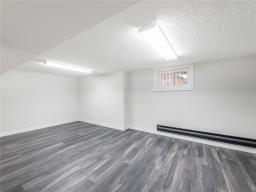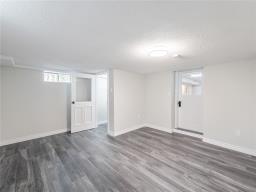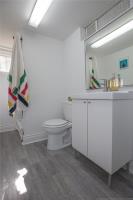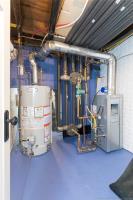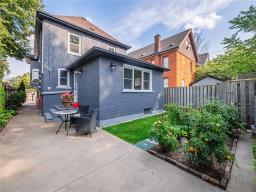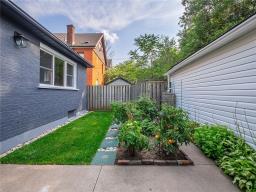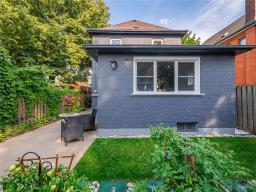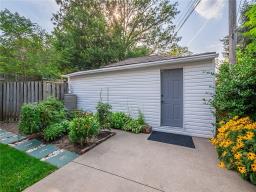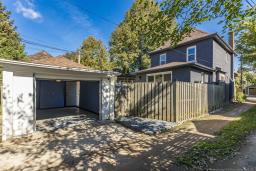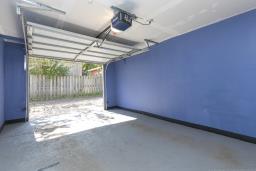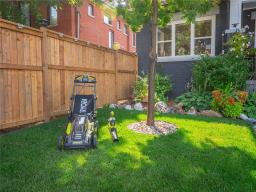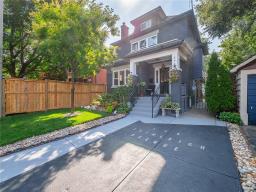5 Bedroom
2 Bathroom
2124 sqft
Central Air Conditioning
Radiant Heat
$1,049,000
Welcome Home! Enjoy the CHARM along with todays modern amenities! Located in the heart of Hamiltons desired St. Clair neighbourhood. This home is on a beautiful friendly street, just a short walk to public green spaces, the escarpment walking trails, close to the scenic waterfalls, easy access to transportation routes. This incredible home was built using double brick; a good insulator keeping the home cooler in summer and warmer in winter, locks noise, and adds durability. The home also features many fine qualities such as a covered front Porch, 2 Fireplaces, 3 FULL baths, main floor family room, engineered hardwood flooring, finished third-storey, french doors, updated modern kitchen with Quarts Countertops, finished lower level with side entrance, new appliances , new Bosch washer and dryer, whole home air-conditioning , new boiler, alarm, water purification and more! The 4/5 BEDROOMS are great for the growing family or for overnight guests. One bedroom is currently used as a perfect office space. As an added bonus, enjoy the renovated garage with remote door. 3 parking spaces and private yard. This is a great opportunity to own a turnkey home and just a few minutes to Center City (id:35542)
Property Details
|
MLS® Number
|
H4119537 |
|
Property Type
|
Single Family |
|
Amenities Near By
|
Public Transit, Recreation |
|
Community Features
|
Community Centre |
|
Equipment Type
|
Other, Water Heater, Air Conditioner |
|
Features
|
Park Setting, Park/reserve, Conservation/green Belt, Carpet Free |
|
Parking Space Total
|
2 |
|
Rental Equipment Type
|
Other, Water Heater, Air Conditioner |
Building
|
Bathroom Total
|
2 |
|
Bedrooms Above Ground
|
4 |
|
Bedrooms Below Ground
|
1 |
|
Bedrooms Total
|
5 |
|
Appliances
|
Alarm System, Dishwasher, Dryer, Refrigerator, Stove, Washer, Window Coverings, Fan |
|
Basement Development
|
Finished |
|
Basement Type
|
Full (finished) |
|
Construction Style Attachment
|
Detached |
|
Cooling Type
|
Central Air Conditioning |
|
Exterior Finish
|
Brick |
|
Foundation Type
|
Unknown |
|
Heating Fuel
|
Natural Gas |
|
Heating Type
|
Radiant Heat |
|
Stories Total
|
3 |
|
Size Exterior
|
2124 Sqft |
|
Size Interior
|
2124 Sqft |
|
Type
|
House |
|
Utility Water
|
Municipal Water |
Parking
Land
|
Acreage
|
No |
|
Land Amenities
|
Public Transit, Recreation |
|
Sewer
|
Municipal Sewage System |
|
Size Depth
|
88 Ft |
|
Size Frontage
|
30 Ft |
|
Size Irregular
|
30 X 88 |
|
Size Total Text
|
30 X 88|under 1/2 Acre |
Rooms
| Level |
Type |
Length |
Width |
Dimensions |
|
Second Level |
3pc Bathroom |
|
|
Measurements not available |
|
Second Level |
4pc Bathroom |
|
|
Measurements not available |
|
Second Level |
Bedroom |
|
|
10' '' x 10' '' |
|
Second Level |
Bedroom |
|
|
12' '' x 9' '' |
|
Second Level |
Bedroom |
|
|
14' '' x 8' '' |
|
Second Level |
Foyer |
|
|
Measurements not available |
|
Third Level |
Bedroom |
|
|
24' '' x 15' '' |
|
Lower Level |
Bedroom |
|
|
14' '' x 12' '' |
|
Sub-basement |
Recreation Room |
|
|
19' '' x 12' '' |
|
Ground Level |
Family Room |
|
|
20' '' x 11' '' |
|
Ground Level |
Dining Room |
|
|
13' '' x 12' '' |
|
Ground Level |
Kitchen |
|
|
15' '' x 10' '' |
|
Ground Level |
Living Room |
|
|
20' '' x 11' '' |
https://www.realtor.ca/real-estate/23736965/174-fairleigh-avenue-s-hamilton

