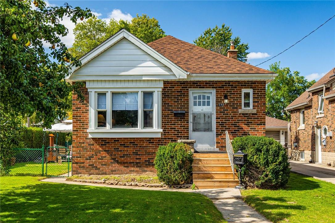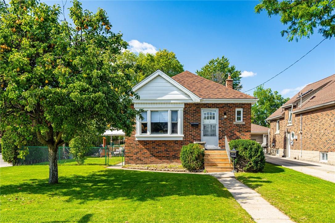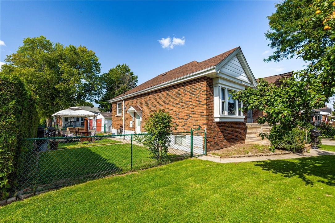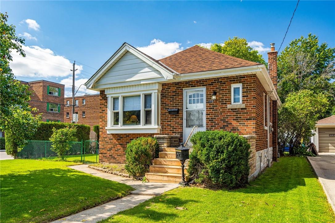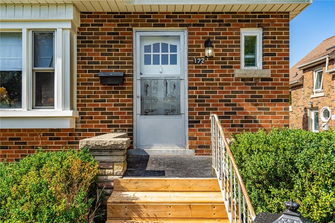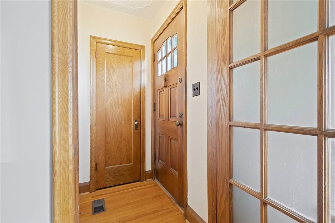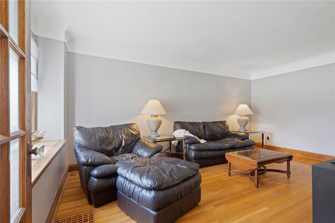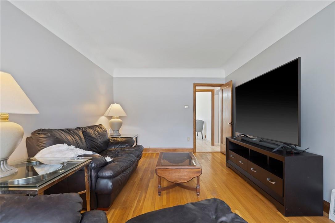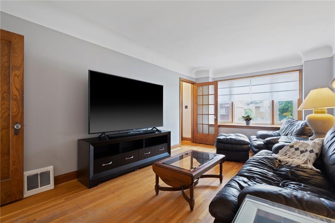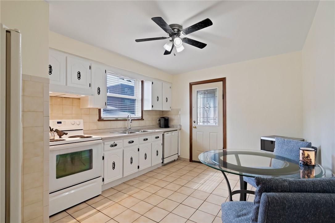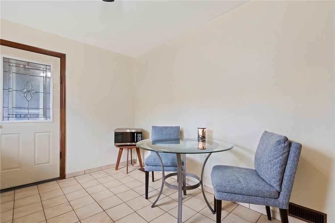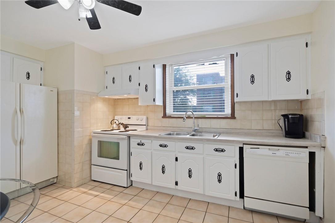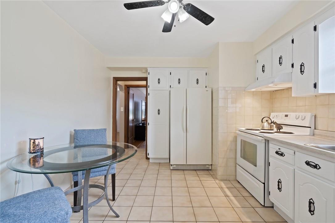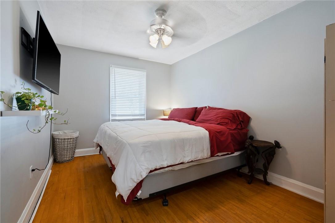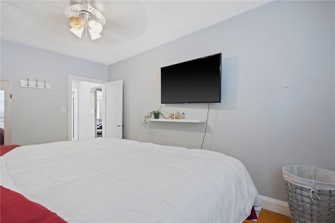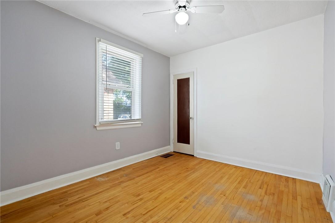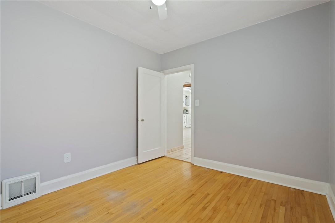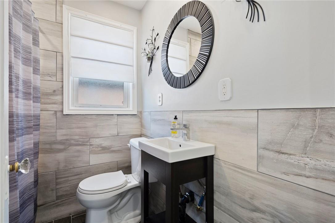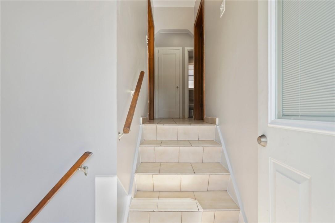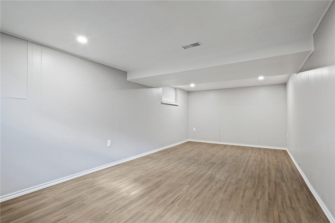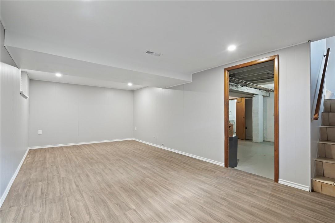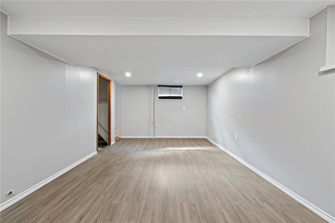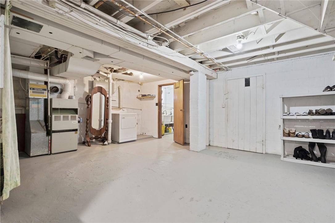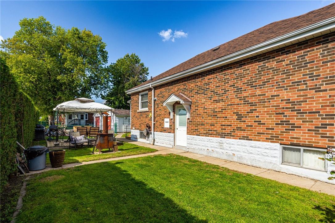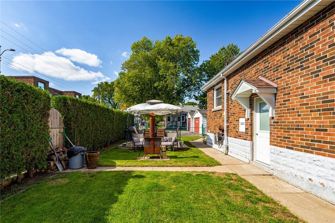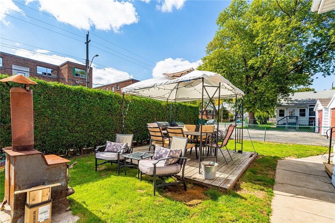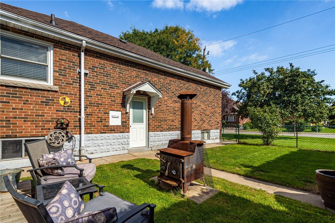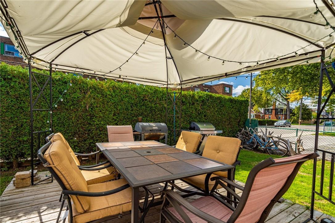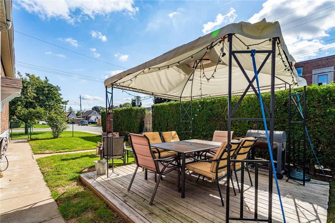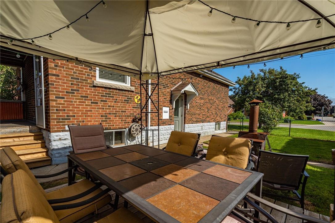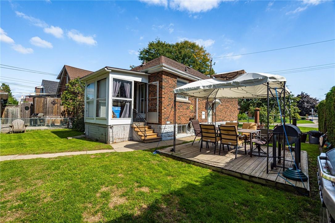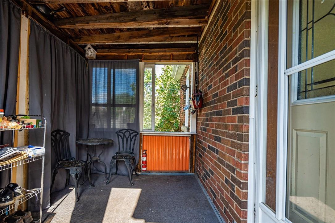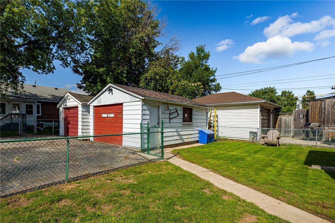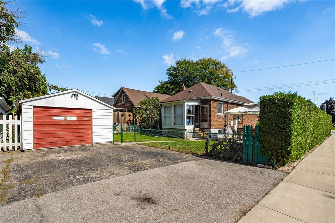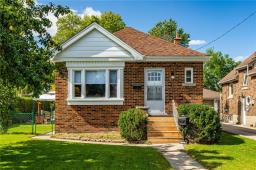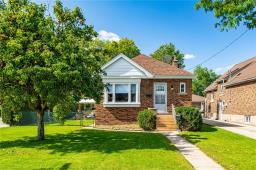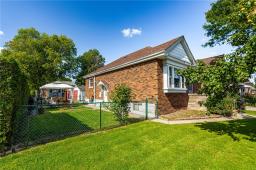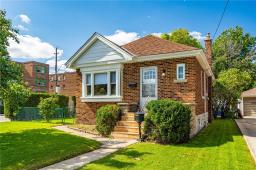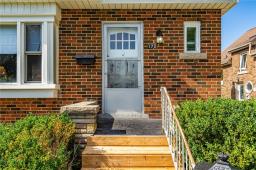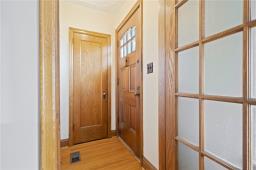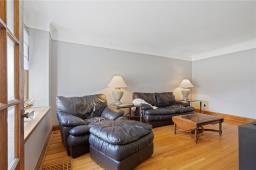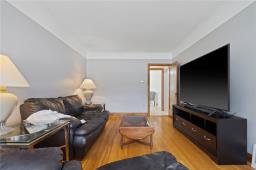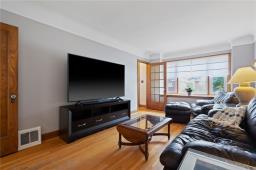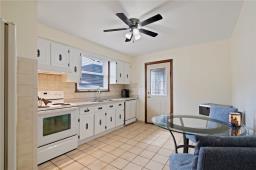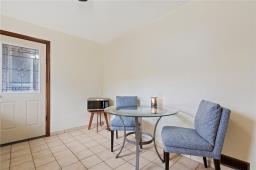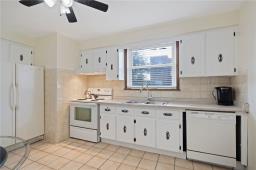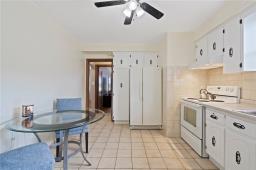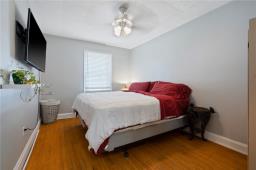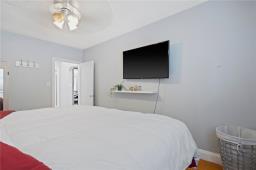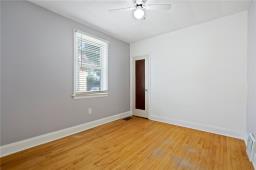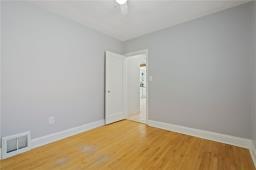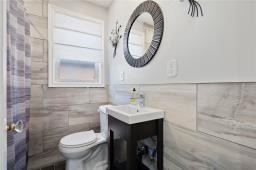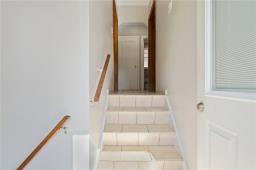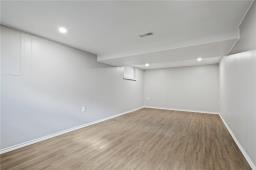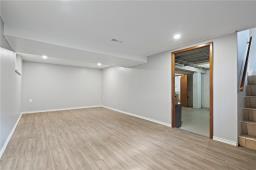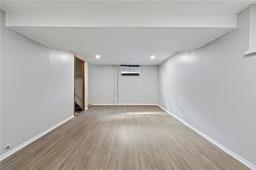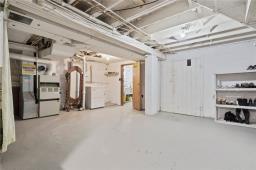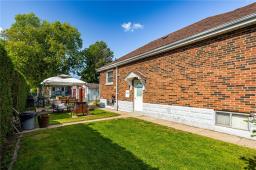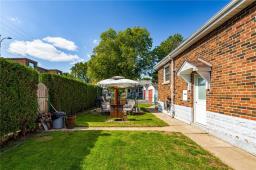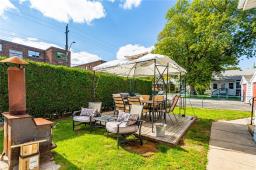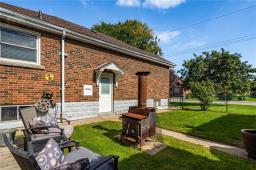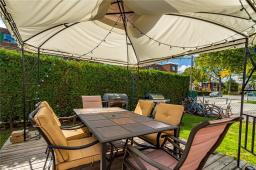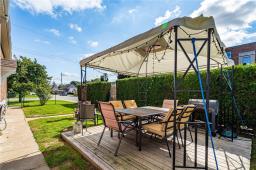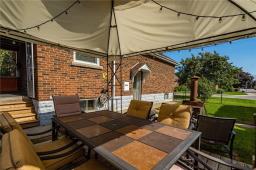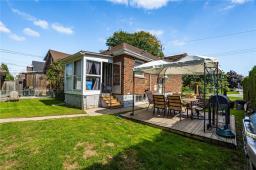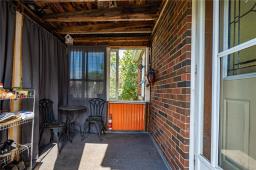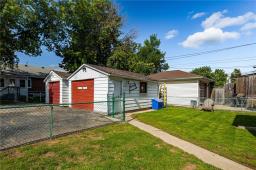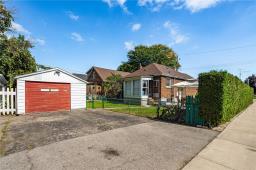905-979-1715
couturierrealty@gmail.com
172 Garside Avenue S Hamilton, Ontario L8K 2W2
2 Bedroom
1 Bathroom
860 sqft
Bungalow
Central Air Conditioning
Forced Air
$624,000
Welcome to 172 Garside Avenue South! This solid 2 bedroom, freshly painted home shows well and offers original hardwood flooring in the living room and bedrooms. The bathroom was just recently updated. The full height basement offers a finished recreation room and separate side door entry with the potential for an accessory unit, if one so desired. Located in the family friendly community of Bartonville, which is in the midst of great schools, hiking and biking the escarpment rail trials, shopping, transit, HWY's and more. (id:35542)
Property Details
| MLS® Number | H4118536 |
| Property Type | Single Family |
| Amenities Near By | Hospital, Public Transit, Recreation, Schools |
| Community Features | Community Centre |
| Equipment Type | None |
| Features | Park Setting, Ravine, Park/reserve, Double Width Or More Driveway, Paved Driveway, Level, Carpet Free |
| Parking Space Total | 3 |
| Rental Equipment Type | None |
Building
| Bathroom Total | 1 |
| Bedrooms Above Ground | 2 |
| Bedrooms Total | 2 |
| Appliances | Central Vacuum, Dishwasher, Dryer, Refrigerator, Stove, Washer |
| Architectural Style | Bungalow |
| Basement Development | Partially Finished |
| Basement Type | Full (partially Finished) |
| Constructed Date | 1949 |
| Construction Style Attachment | Detached |
| Cooling Type | Central Air Conditioning |
| Exterior Finish | Brick |
| Foundation Type | Block |
| Heating Fuel | Natural Gas |
| Heating Type | Forced Air |
| Stories Total | 1 |
| Size Exterior | 860 Sqft |
| Size Interior | 860 Sqft |
| Type | House |
| Utility Water | Municipal Water |
Parking
| Detached Garage |
Land
| Acreage | No |
| Land Amenities | Hospital, Public Transit, Recreation, Schools |
| Sewer | Municipal Sewage System |
| Size Depth | 100 Ft |
| Size Frontage | 37 Ft |
| Size Irregular | 37 X 100 |
| Size Total Text | 37 X 100|under 1/2 Acre |
| Soil Type | Clay |
| Zoning Description | Residential |
Rooms
| Level | Type | Length | Width | Dimensions |
|---|---|---|---|---|
| Basement | Storage | Measurements not available | ||
| Basement | Utility Room | Measurements not available | ||
| Basement | Laundry Room | Measurements not available | ||
| Basement | Recreation Room | 20' '' x 10' 6'' | ||
| Ground Level | 4pc Bathroom | Measurements not available | ||
| Ground Level | Bedroom | 10' 6'' x 9' 8'' | ||
| Ground Level | Bedroom | 14' '' x 9' 6'' | ||
| Ground Level | Eat In Kitchen | 14' '' x 10' 8'' | ||
| Ground Level | Living Room | 17' '' x 10' 8'' | ||
| Ground Level | Foyer | Measurements not available |
https://www.realtor.ca/real-estate/23696605/172-garside-avenue-s-hamilton
Interested?
Contact us for more information

