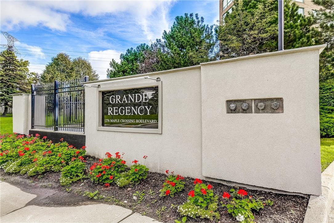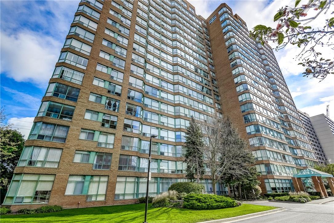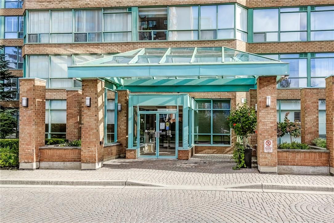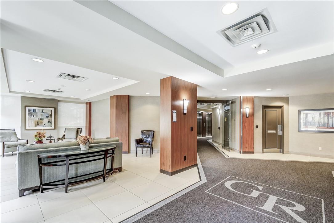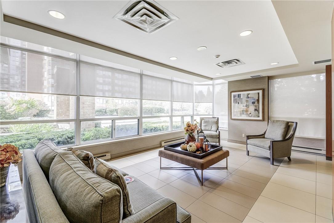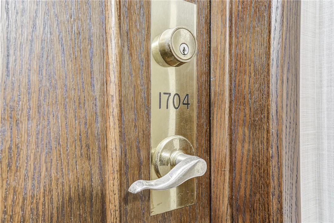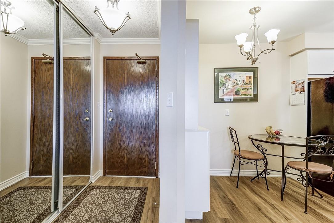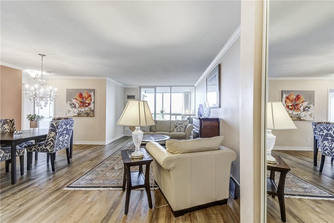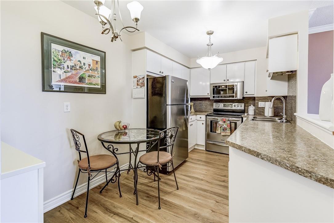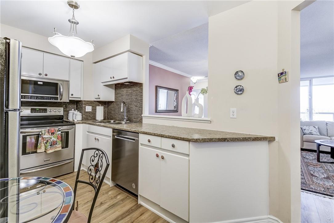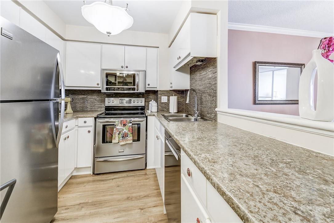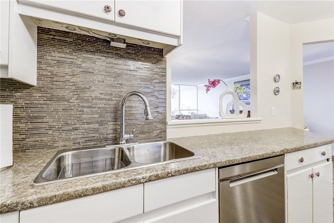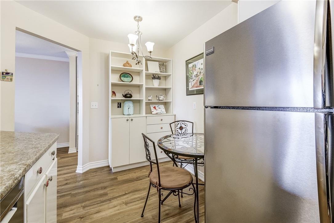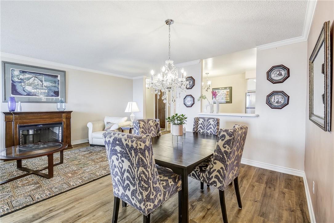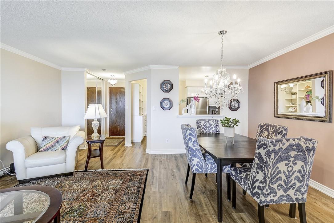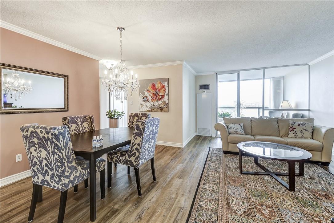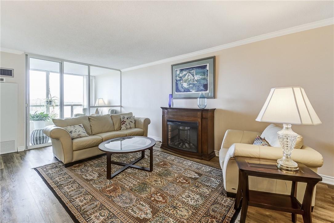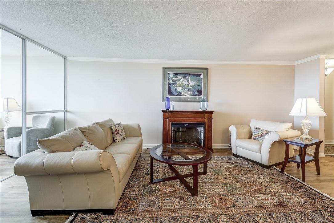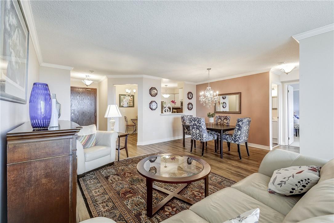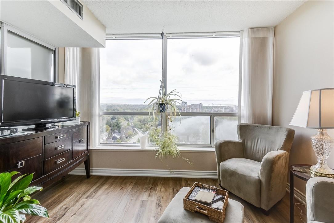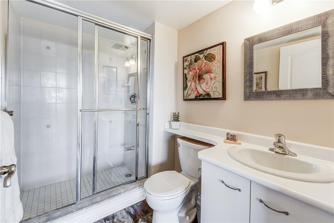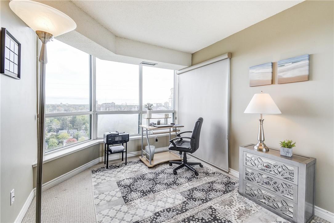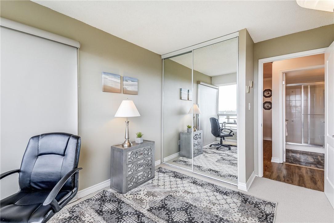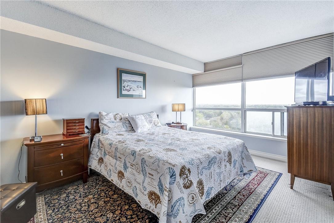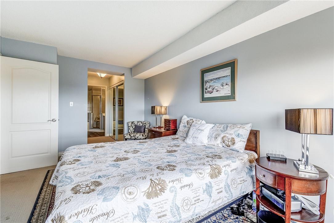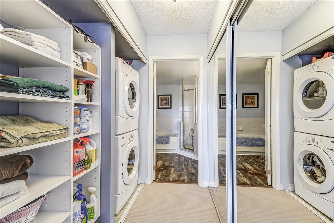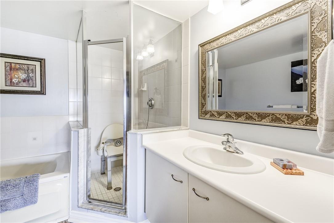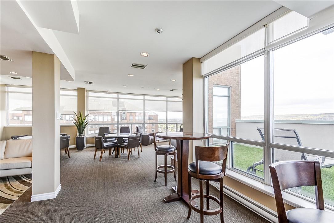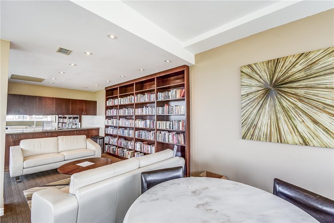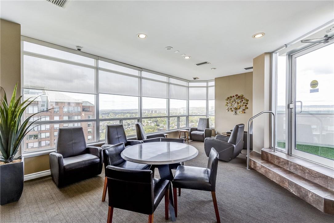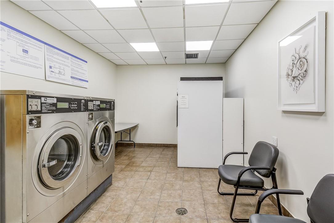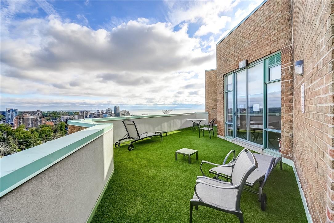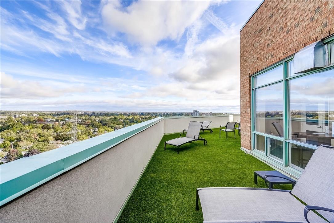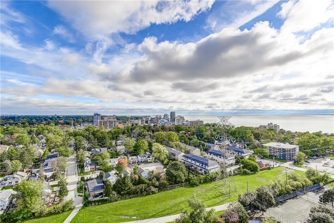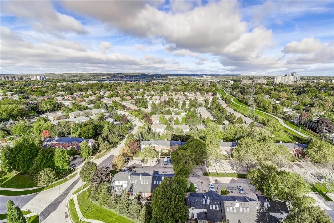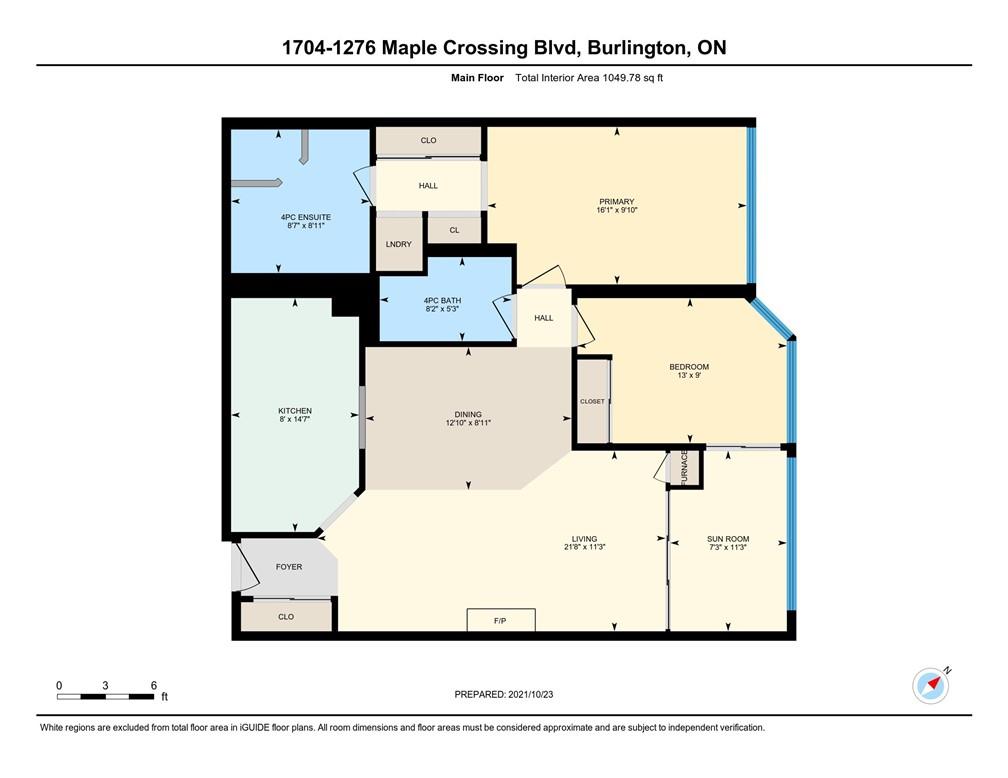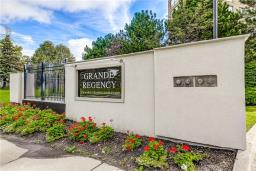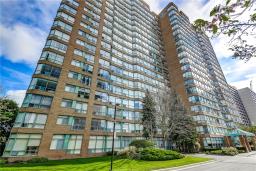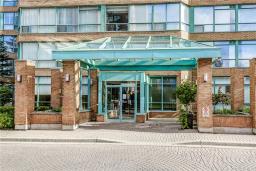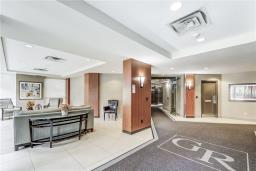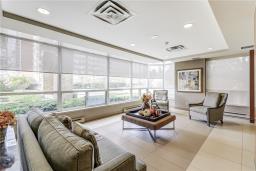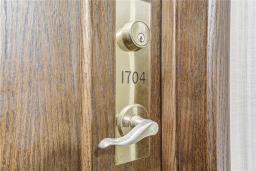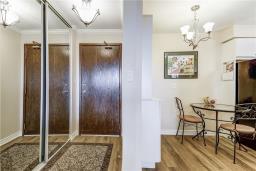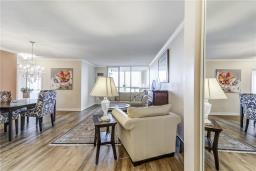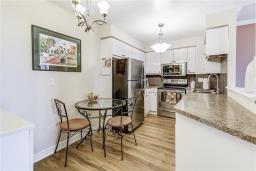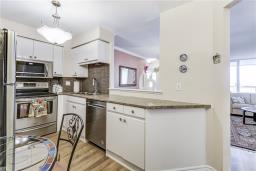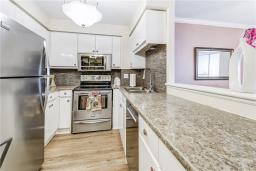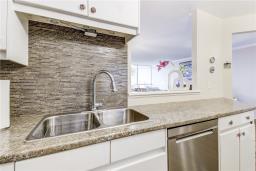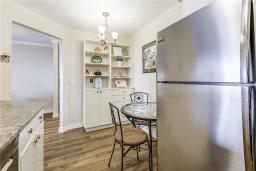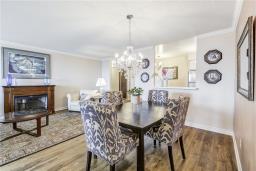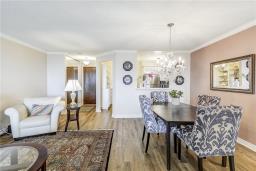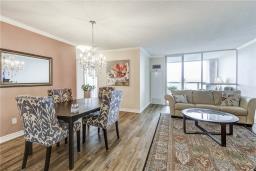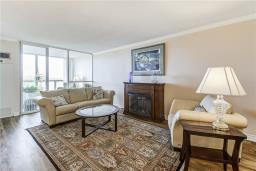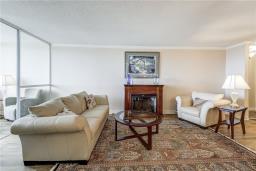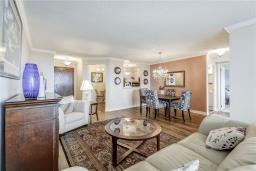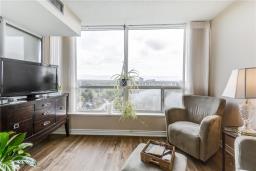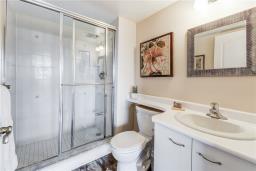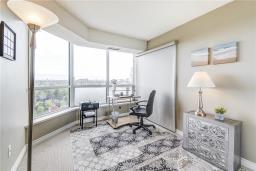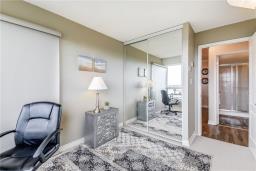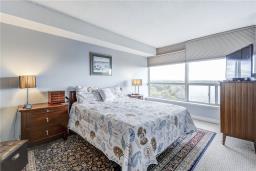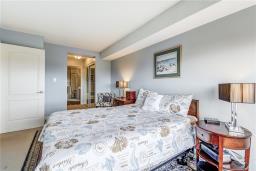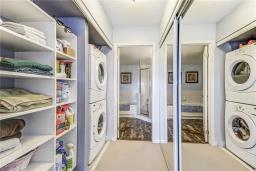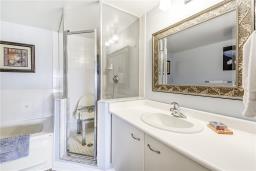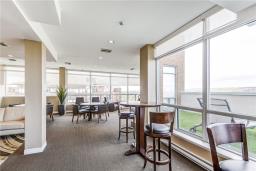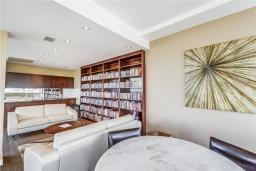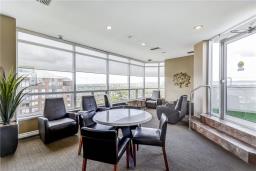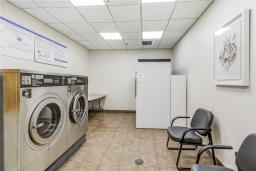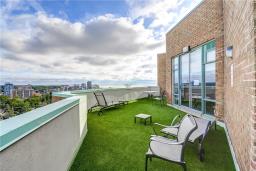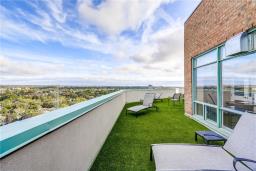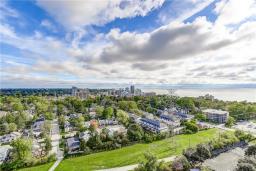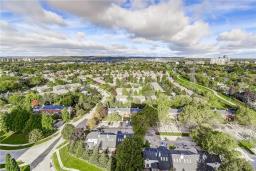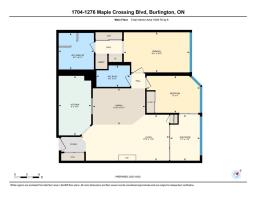905-979-1715
couturierrealty@gmail.com
1704 1276 Maple Crossing Boulevard Burlington, Ontario L7S 2J9
2 Bedroom
2 Bathroom
1030 sqft
Fireplace
Inground Pool
Central Air Conditioning
Forced Air
$619,771Maintenance,
$780.41 Monthly
Maintenance,
$780.41 MonthlyGRAND REGENCY 2 BED 2 BATH WITH A GREAT SOUTH FACING 17TH FLOOR VIEW OF THE LAKE! CONDO FEE INCLUDES EVERYTHING EXCEPT A LAND LINE. NEW LUXURY LAMINATE FLOORING, COUNTER TOPS, KITCHEN SINK, LIGHTING, PLUMBING IN BATHS, ELECTRIC FIREPLACE AND BREATHTAKING ROOF TOP PATIO WITH ENCLOSED ROOM. TWO PARKING SPOTS (105 AND 106), LOCKER #G213. LOTS OF AMENITIES INCLUDING POOL AND TENNIS. (id:35542)
Property Details
| MLS® Number | H4118665 |
| Property Type | Single Family |
| Amenities Near By | Golf Course, Hospital, Public Transit, Marina, Recreation, Schools |
| Community Features | Quiet Area, Community Centre |
| Equipment Type | None |
| Features | Park Setting, Southern Exposure, Park/reserve, Golf Course/parkland, Beach, Guest Suite, No Pet Home, Automatic Garage Door Opener |
| Parking Space Total | 4 |
| Pool Type | Inground Pool |
| Rental Equipment Type | None |
Building
| Bathroom Total | 2 |
| Bedrooms Above Ground | 2 |
| Bedrooms Total | 2 |
| Amenities | Exercise Centre, Guest Suite, Party Room |
| Appliances | Alarm System, Dishwasher, Dryer, Intercom, Refrigerator, Stove, Washer, Window Coverings |
| Basement Type | None |
| Cooling Type | Central Air Conditioning |
| Exterior Finish | Brick |
| Fireplace Fuel | Electric |
| Fireplace Present | Yes |
| Fireplace Type | Other - See Remarks |
| Heating Fuel | Natural Gas |
| Heating Type | Forced Air |
| Stories Total | 1 |
| Size Exterior | 1030 Sqft |
| Size Interior | 1030 Sqft |
| Type | Apartment |
| Utility Water | Municipal Water |
Parking
| Underground |
Land
| Acreage | No |
| Land Amenities | Golf Course, Hospital, Public Transit, Marina, Recreation, Schools |
| Sewer | Municipal Sewage System |
| Size Irregular | Common Element |
| Size Total Text | Common Element|under 1/2 Acre |
Rooms
| Level | Type | Length | Width | Dimensions |
|---|---|---|---|---|
| Ground Level | Laundry Room | Measurements not available | ||
| Ground Level | 3pc Ensuite Bath | Measurements not available | ||
| Ground Level | 4pc Bathroom | Measurements not available | ||
| Ground Level | Bedroom | 11' 0'' x 9' 0'' | ||
| Ground Level | Primary Bedroom | 16' 4'' x 10' 0'' | ||
| Ground Level | Eat In Kitchen | 15' 0'' x 9' 0'' | ||
| Ground Level | Sunroom | 11' 6'' x 7' 6'' | ||
| Ground Level | Dining Room | 12' 0'' x 10' 0'' | ||
| Ground Level | Living Room | 20' 6'' x 11' 6'' |
https://www.realtor.ca/real-estate/23764364/1704-1276-maple-crossing-boulevard-burlington
Interested?
Contact us for more information

