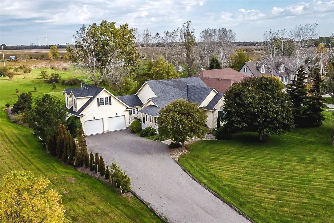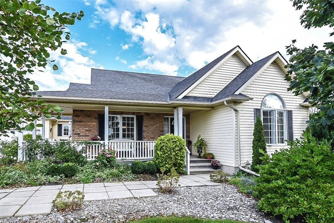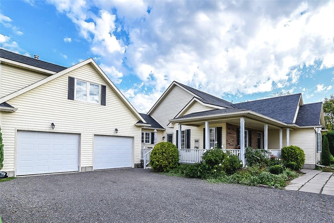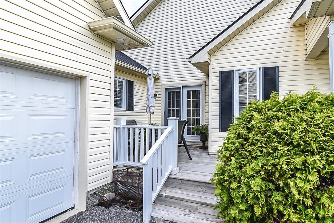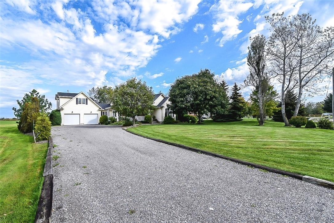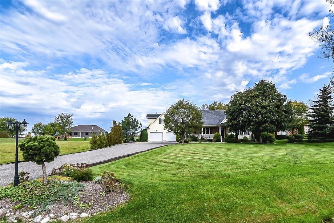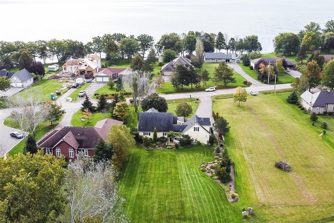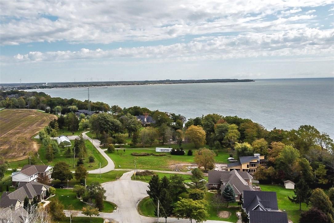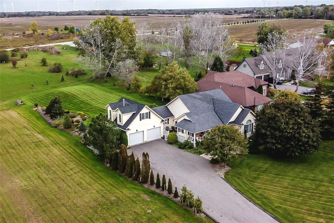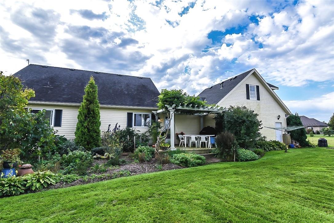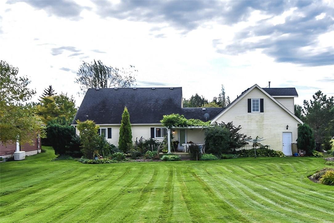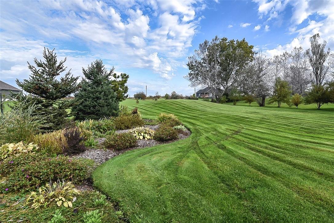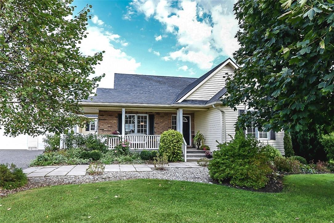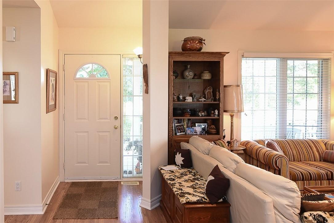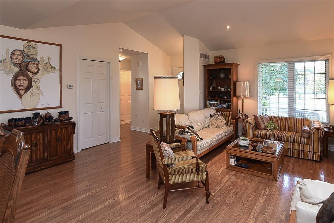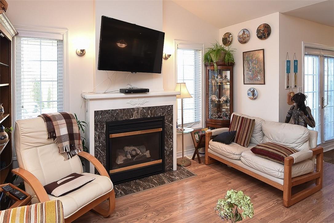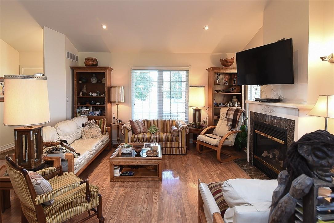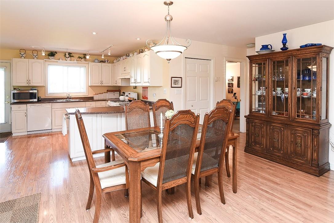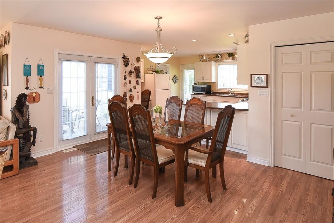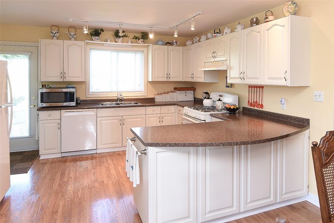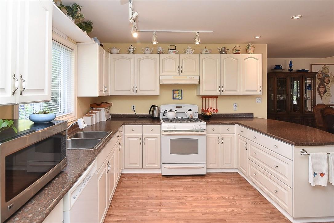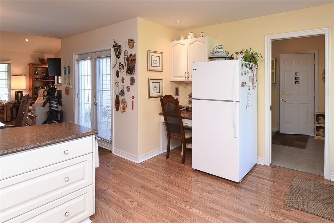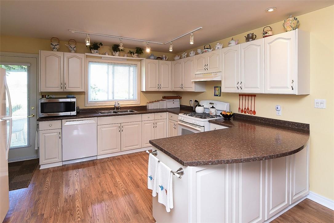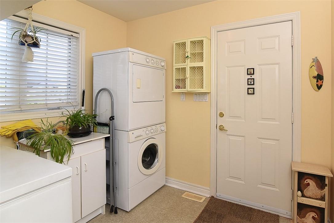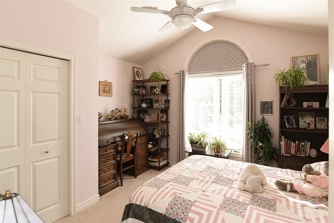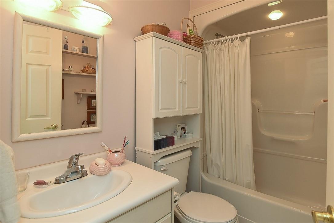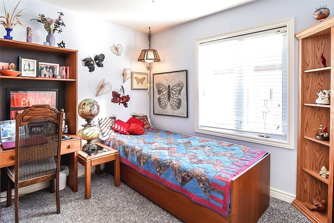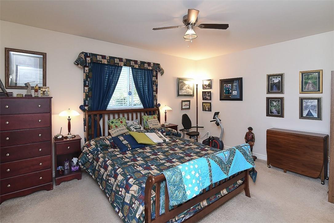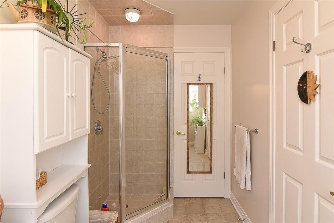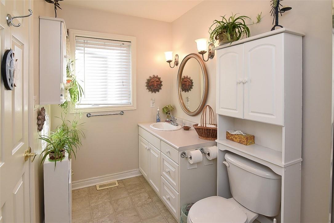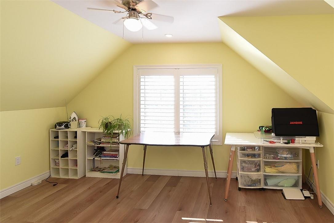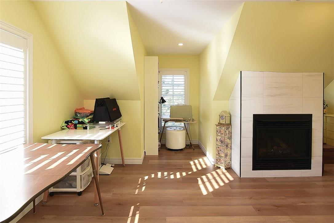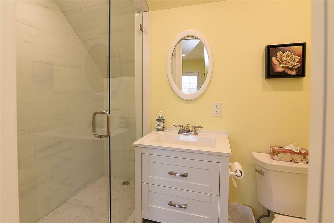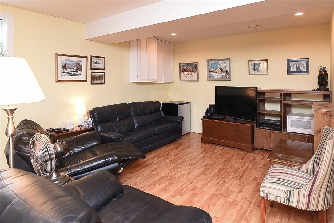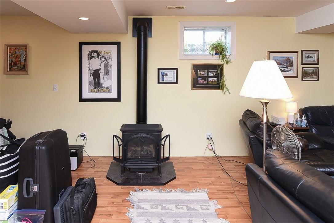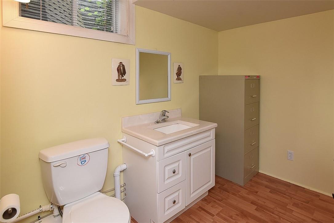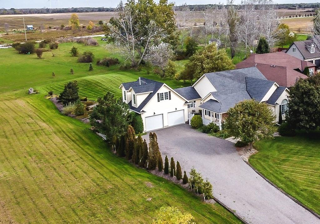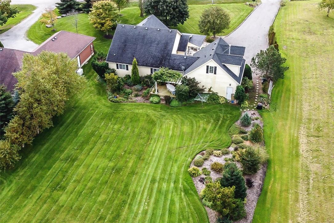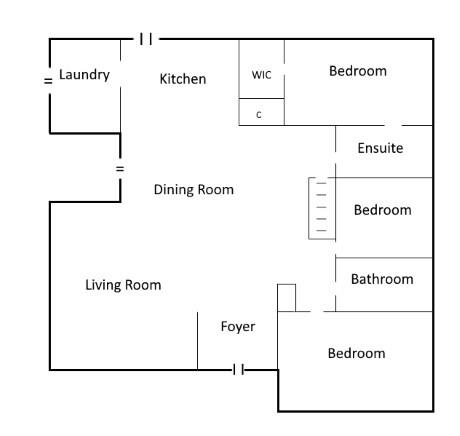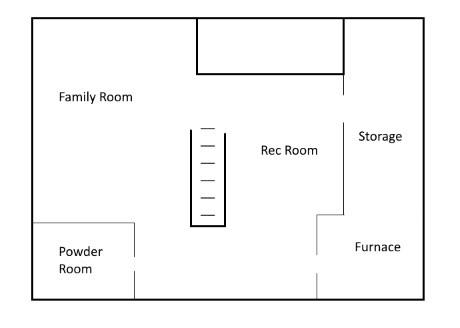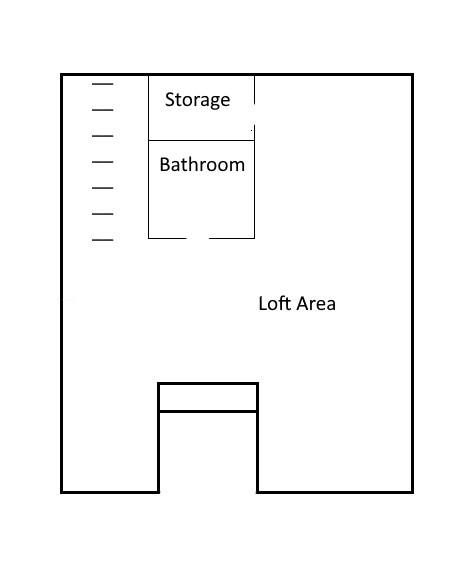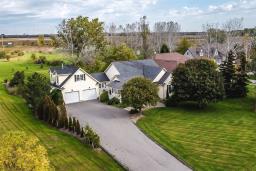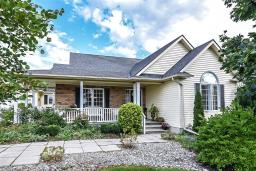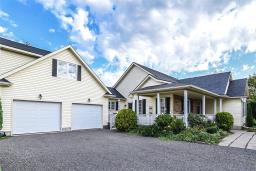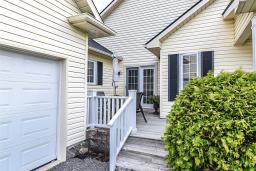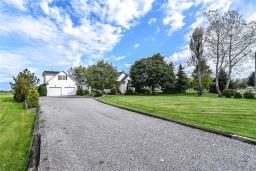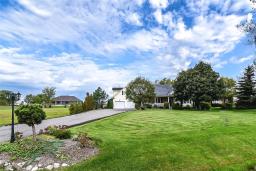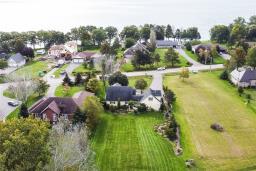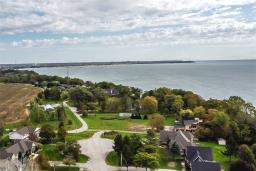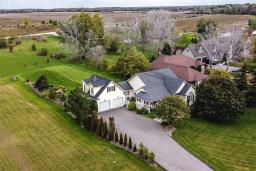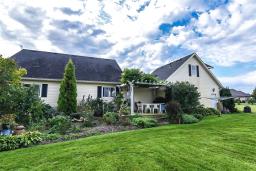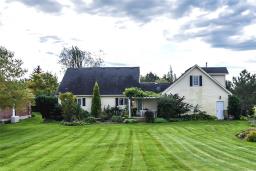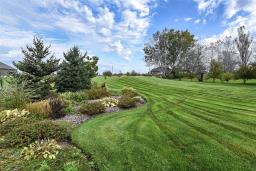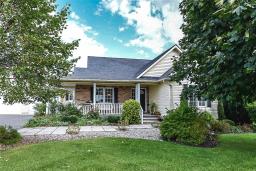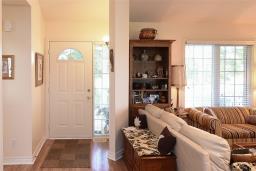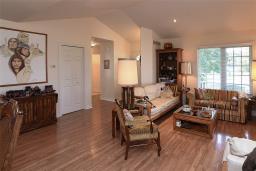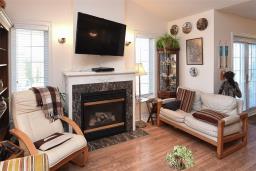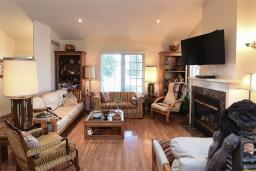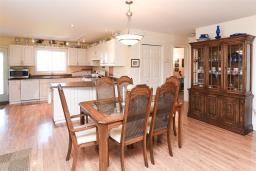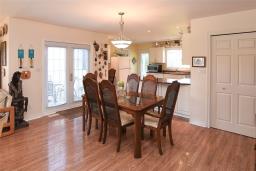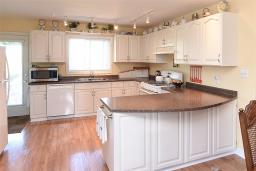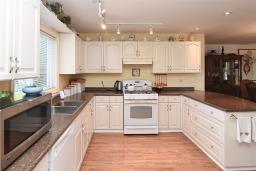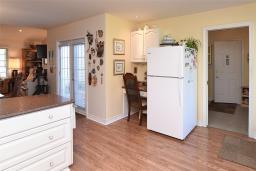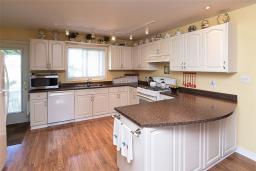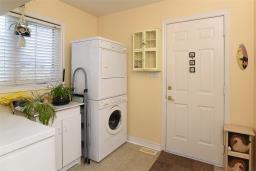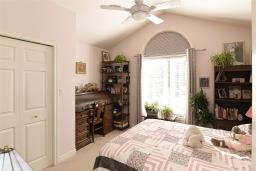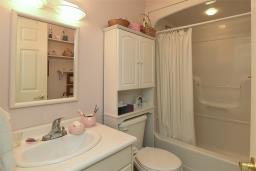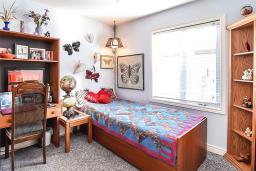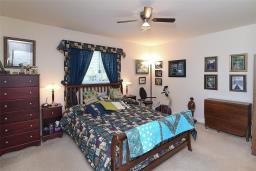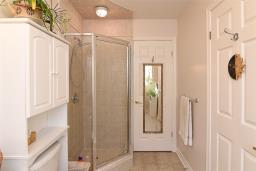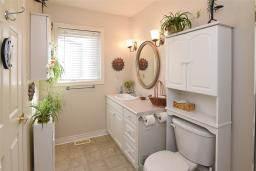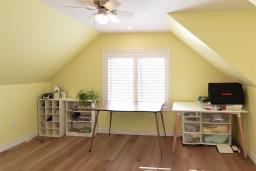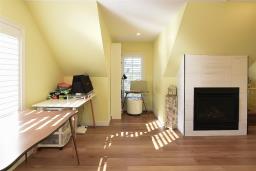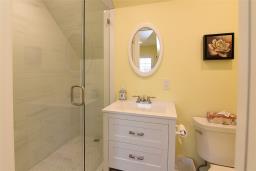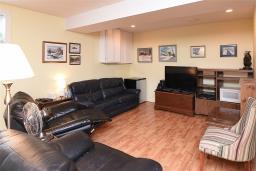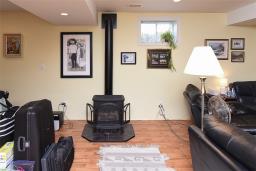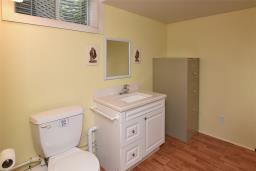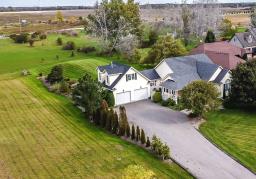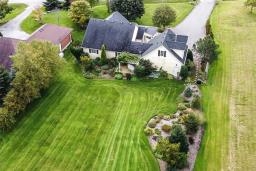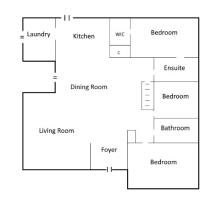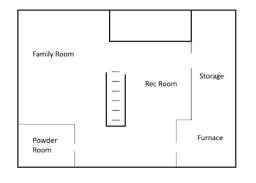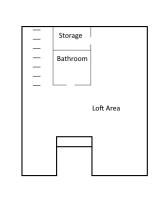3 Bedroom
4 Bathroom
1825 sqft
Fireplace
Air Exchanger, Central Air Conditioning
Forced Air
Waterfront Nearby
$1,098,000
Executive style bungalow with relaxing wrap around veranda, beautifully landscaped, huge yard, and plenty of elbow room. This well built 3 bdrms family home, offers open concept living/dining/kitchen with white cabinetry, pantry, plenty of counter and storage space, doors to rear deck and NG BBQ hookup. Large master boasts walk in closet, ensuite privileges - 3pc, plus main floor laundry. Fully finished basement, has space for the whole family with recroom, family room, hobby room and convenient 2pc. Incredible storage throughout this home. Oversized two car garage, fully finished Loft with separate entrance, big windows, fireplace and 3pc bath with gorgeous glass and tile show, perfect for a possible in-law. Parking for 15 cars or all your toys. ROW to Lake Erie. Loft measurements at widest points. (id:35542)
Property Details
|
MLS® Number
|
H4119917 |
|
Property Type
|
Single Family |
|
Amenities Near By
|
Golf Course, Hospital, Marina |
|
Community Features
|
Quiet Area |
|
Equipment Type
|
None |
|
Features
|
Golf Course/parkland, Double Width Or More Driveway, Crushed Stone Driveway |
|
Parking Space Total
|
16 |
|
Rental Equipment Type
|
None |
|
Water Front Type
|
Waterfront Nearby |
Building
|
Bathroom Total
|
4 |
|
Bedrooms Above Ground
|
3 |
|
Bedrooms Total
|
3 |
|
Appliances
|
Central Vacuum |
|
Basement Development
|
Finished |
|
Basement Type
|
Full (finished) |
|
Constructed Date
|
2004 |
|
Construction Style Attachment
|
Detached |
|
Cooling Type
|
Air Exchanger, Central Air Conditioning |
|
Exterior Finish
|
Brick, Vinyl Siding |
|
Fireplace Fuel
|
Gas |
|
Fireplace Present
|
Yes |
|
Fireplace Type
|
Other - See Remarks |
|
Foundation Type
|
Poured Concrete |
|
Half Bath Total
|
1 |
|
Heating Fuel
|
Natural Gas |
|
Heating Type
|
Forced Air |
|
Size Exterior
|
1825 Sqft |
|
Size Interior
|
1825 Sqft |
|
Type
|
House |
|
Utility Water
|
Cistern |
Parking
Land
|
Access Type
|
Water Access |
|
Acreage
|
No |
|
Land Amenities
|
Golf Course, Hospital, Marina |
|
Sewer
|
Septic System |
|
Size Depth
|
280 Ft |
|
Size Frontage
|
100 Ft |
|
Size Irregular
|
100.34 X 280.03 |
|
Size Total Text
|
100.34 X 280.03|1/2 - 1.99 Acres |
|
Soil Type
|
Clay |
Rooms
| Level |
Type |
Length |
Width |
Dimensions |
|
Second Level |
3pc Bathroom |
|
|
7' 11'' x 4' 2'' |
|
Second Level |
Loft |
|
|
21' 1'' x 18' 3'' |
|
Basement |
Utility Room |
|
|
Measurements not available |
|
Basement |
Family Room |
|
|
20' 6'' x 12' '' |
|
Basement |
Hobby Room |
|
|
16' 1'' x 10' 2'' |
|
Basement |
2pc Bathroom |
|
|
8' 5'' x 8' 4'' |
|
Basement |
Recreation Room |
|
|
31' 6'' x 11' 8'' |
|
Ground Level |
Bedroom |
|
|
12' 11'' x 11' 5'' |
|
Ground Level |
4pc Bathroom |
|
|
7' 9'' x 5' 5'' |
|
Ground Level |
Bedroom |
|
|
10' 4'' x 8' 11'' |
|
Ground Level |
3pc Bathroom |
|
|
10' 3'' x 5' 9'' |
|
Ground Level |
Storage |
|
|
8' 9'' x 4' 11'' |
|
Ground Level |
Primary Bedroom |
|
|
14' '' x 11' 2'' |
|
Ground Level |
Laundry Room |
|
|
8' 10'' x 7' 2'' |
|
Ground Level |
Kitchen |
|
|
13' 10'' x 11' 3'' |
|
Ground Level |
Dining Room |
|
|
15' 8'' x 9' 11'' |
|
Ground Level |
Living Room |
|
|
15' 6'' x 13' 3'' |
|
Ground Level |
Foyer |
|
|
10' 4'' x 4' 10'' |
https://www.realtor.ca/real-estate/23759844/17-stonehaven-road-dunnville

