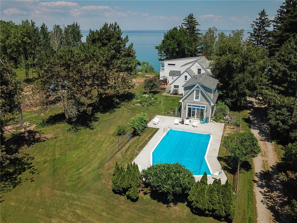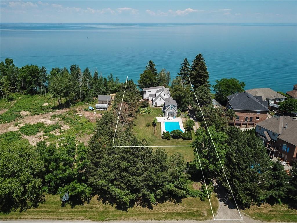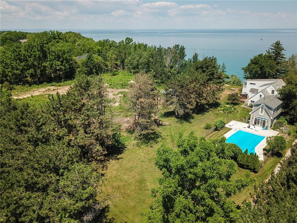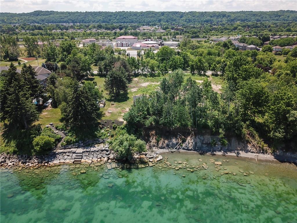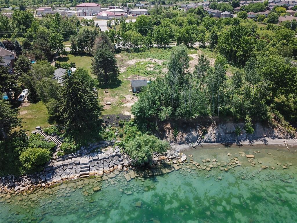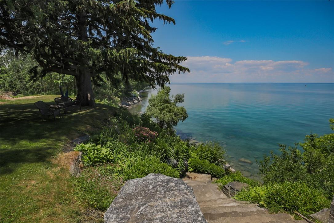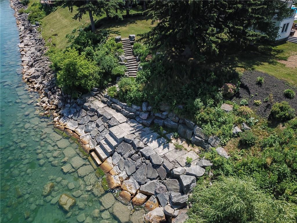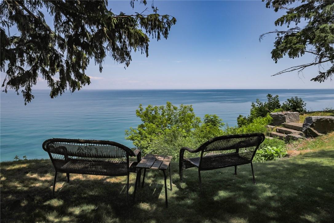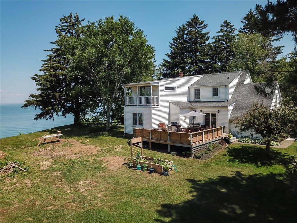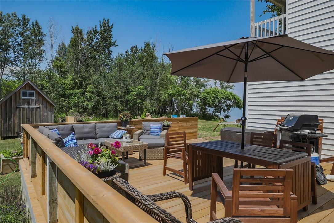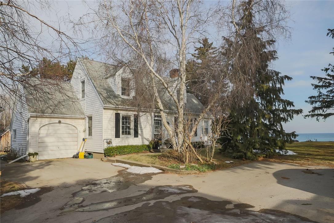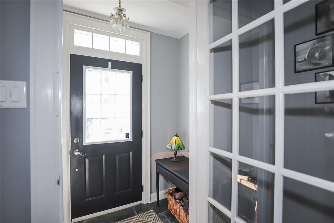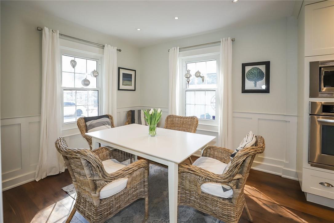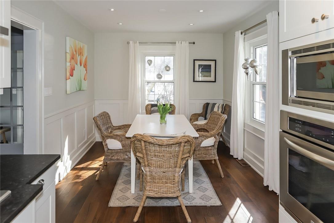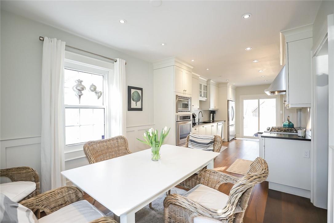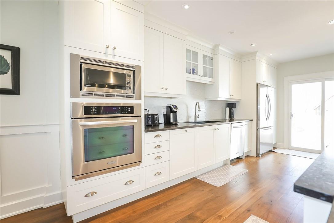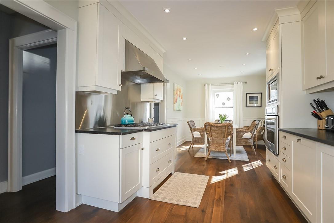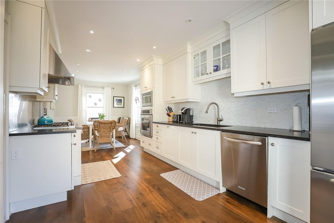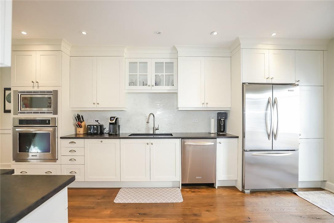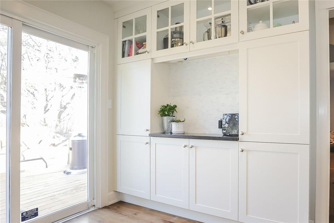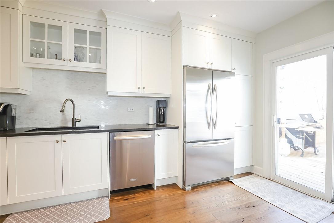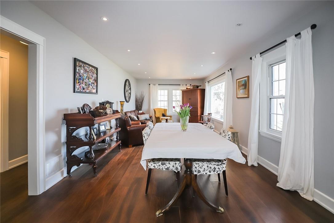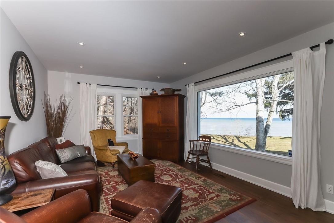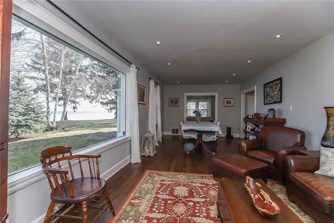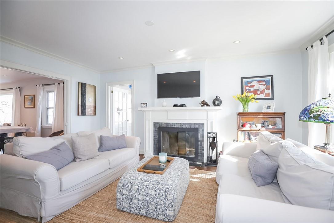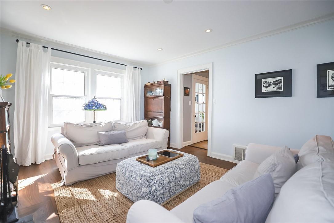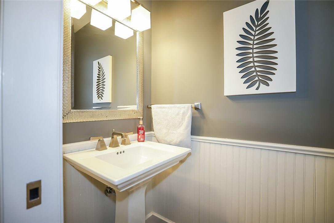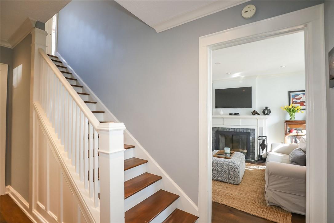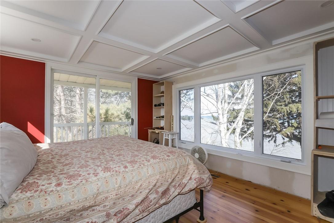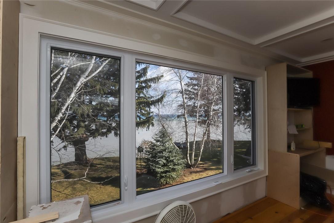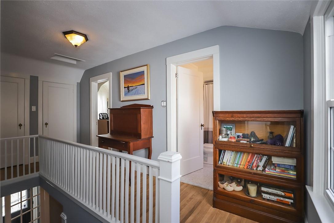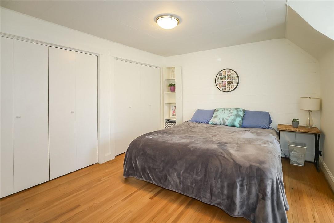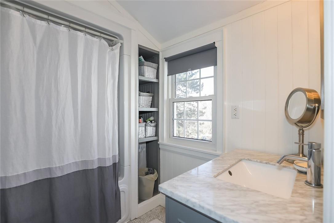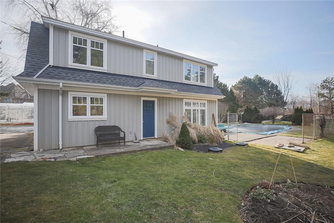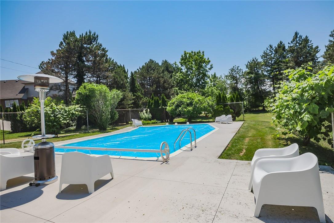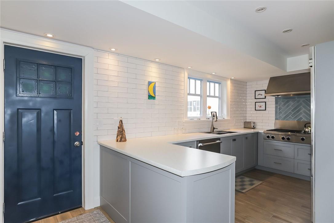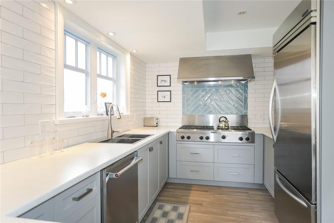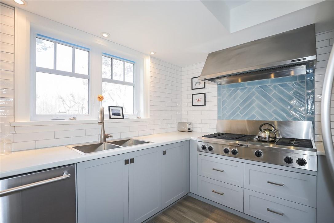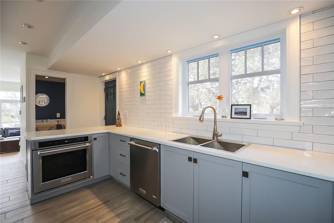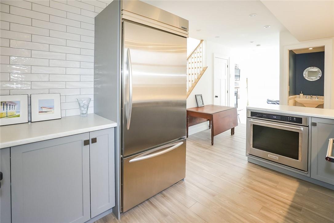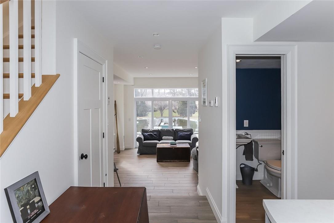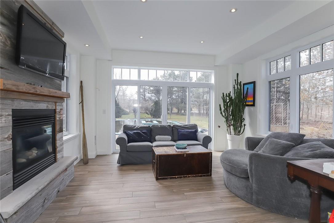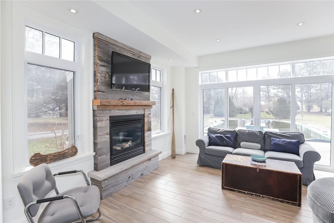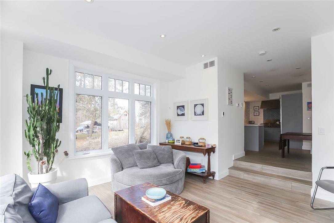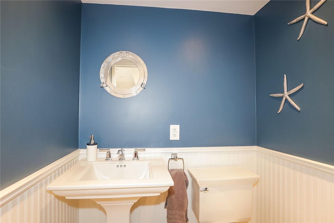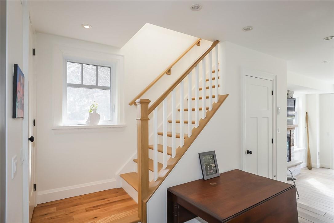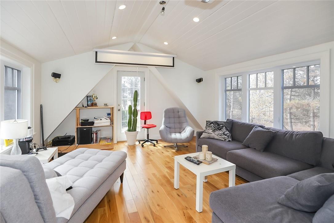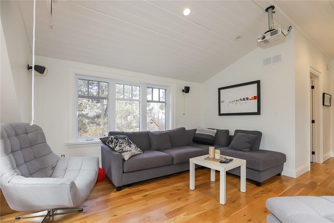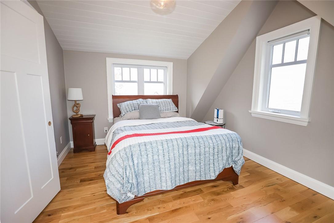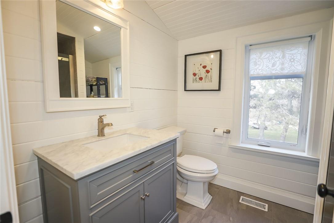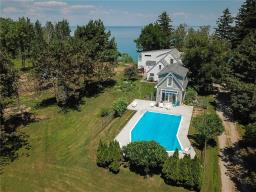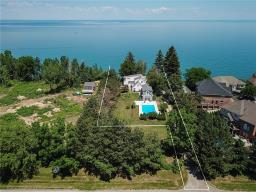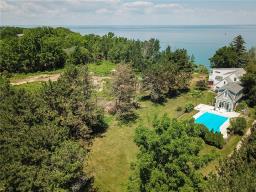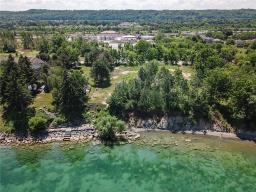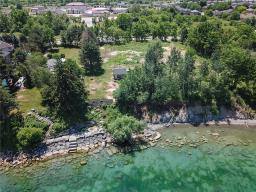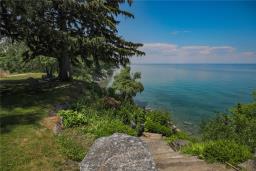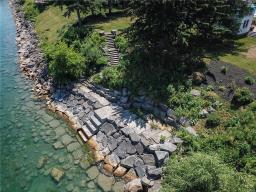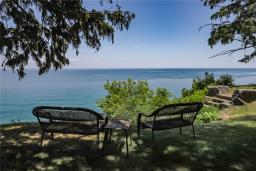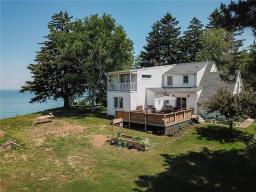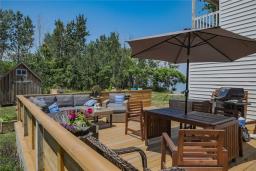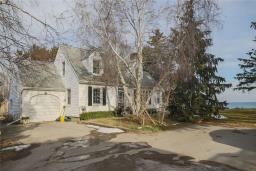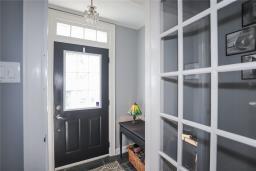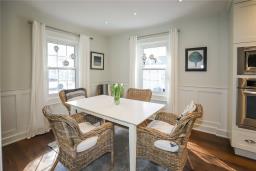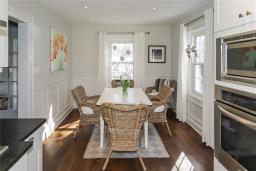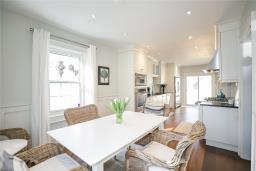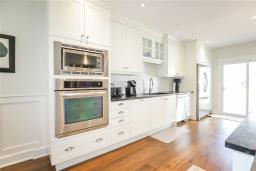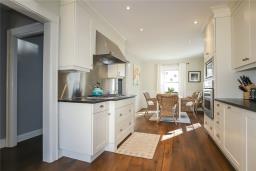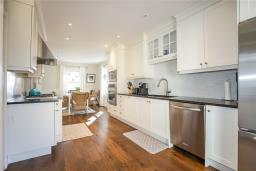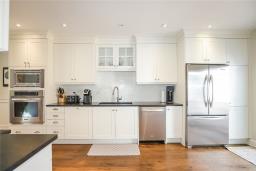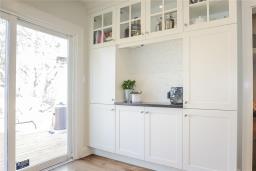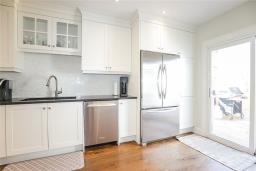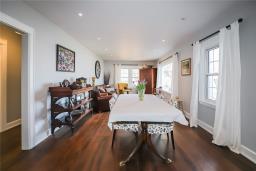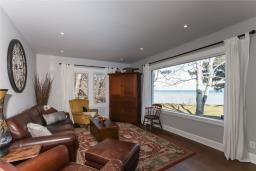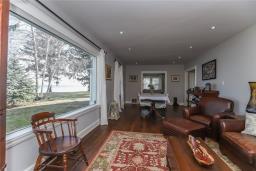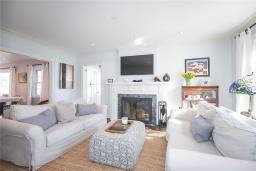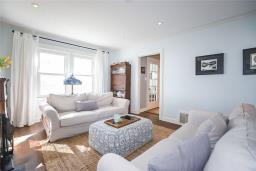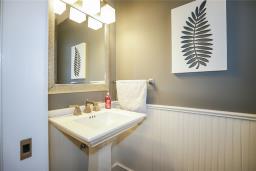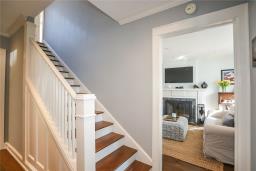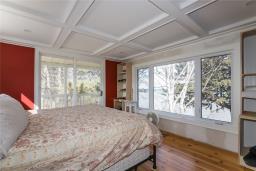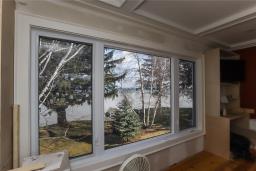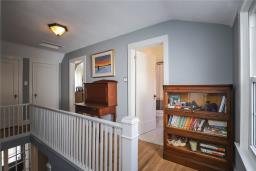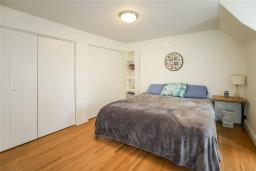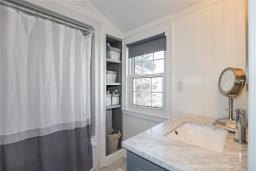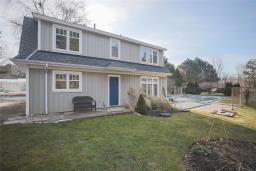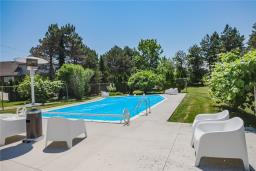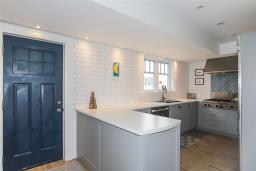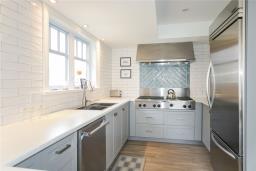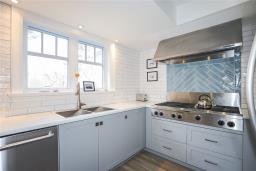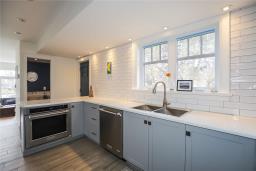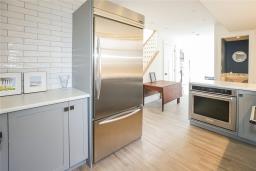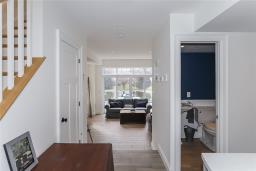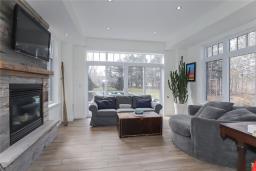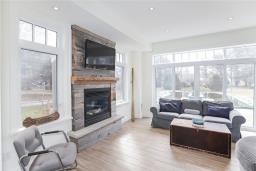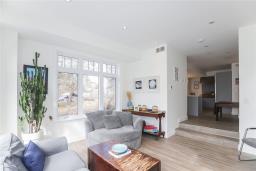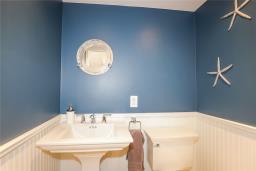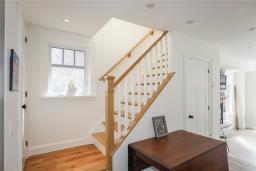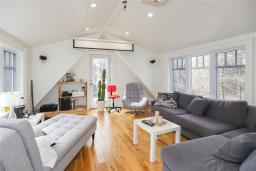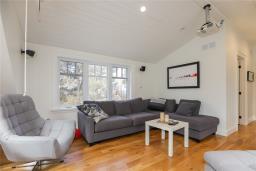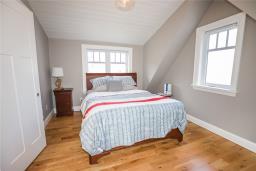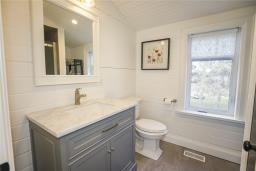4 Bedroom
4 Bathroom
3000 sqft
2 Level
Fireplace
Inground Pool
Central Air Conditioning
Forced Air
Waterfront
$2,950,000
DEVELOPMENT OPPORTUNITY - offering 0.78 acres and over 120 feet on Lake Ontario with full shoreline protection in place. Must currently be sold with 2.4 acre waterfront lot adjacent to this (MLS H4073784). Renovated home offers over 2100 sq. ft. with 3 bedrooms, 1.5 bathrooms, gorgeous eat-in kitchen, dining room, living room, family room with fireplace and stunning views of the lake with BONUS DETACHED SELF CONTAINED IN-LAW SUITE with beautiful kitchen, family room with fireplace, upper level rec room overlooking inground pool, one bedroom and 1.5 bathrooms. This is a remarkable opportunity please contact listing agent for more details. (id:35542)
Property Details
|
MLS® Number
|
H4073779 |
|
Property Type
|
Single Family |
|
Amenities Near By
|
Marina |
|
Equipment Type
|
None |
|
Features
|
Park Setting, Park/reserve, Double Width Or More Driveway, Paved Driveway, Crushed Stone Driveway, Carpet Free, In-law Suite |
|
Parking Space Total
|
9 |
|
Pool Type
|
Inground Pool |
|
Rental Equipment Type
|
None |
|
View Type
|
View |
|
Water Front Type
|
Waterfront |
Building
|
Bathroom Total
|
4 |
|
Bedrooms Above Ground
|
4 |
|
Bedrooms Total
|
4 |
|
Architectural Style
|
2 Level |
|
Basement Development
|
Unfinished |
|
Basement Type
|
Full (unfinished) |
|
Constructed Date
|
1930 |
|
Construction Style Attachment
|
Detached |
|
Cooling Type
|
Central Air Conditioning |
|
Exterior Finish
|
Aluminum Siding |
|
Fireplace Fuel
|
Gas,wood |
|
Fireplace Present
|
Yes |
|
Fireplace Type
|
Other - See Remarks,other - See Remarks |
|
Foundation Type
|
Block |
|
Half Bath Total
|
2 |
|
Heating Fuel
|
Natural Gas |
|
Heating Type
|
Forced Air |
|
Stories Total
|
2 |
|
Size Exterior
|
3000 Sqft |
|
Size Interior
|
3000 Sqft |
|
Type
|
House |
|
Utility Water
|
Municipal Water |
Parking
Land
|
Acreage
|
No |
|
Land Amenities
|
Marina |
|
Sewer
|
Septic System |
|
Size Depth
|
350 Ft |
|
Size Frontage
|
120 Ft |
|
Size Irregular
|
35'x350'x120'x257'x85'x93' (120' Waterfront) |
|
Size Total Text
|
35'x350'x120'x257'x85'x93' (120' Waterfront)|1/2 - 1.99 Acres |
|
Zoning Description
|
Rd 2.35 |
Rooms
| Level |
Type |
Length |
Width |
Dimensions |
|
Second Level |
4pc Bathroom |
|
|
Measurements not available |
|
Second Level |
Bedroom |
|
|
12' 2'' x 15' 7'' |
|
Second Level |
Bedroom |
|
|
14' 2'' x 10' 0'' |
|
Second Level |
Primary Bedroom |
|
|
15' 2'' x 12' 3'' |
|
Basement |
Laundry Room |
|
|
Measurements not available |
|
Other |
3pc Bathroom |
|
|
Measurements not available |
|
Other |
Bedroom |
|
|
10' 9'' x 14' 5'' |
|
Other |
Recreation Room |
|
|
14' 5'' x 14' 5'' |
|
Other |
2pc Bathroom |
|
|
Measurements not available |
|
Other |
Family Room |
|
|
14' 5'' x 14' 5'' |
|
Other |
Eat In Kitchen |
|
|
10' 11'' x 17' 0'' |
|
Ground Level |
2pc Bathroom |
|
|
Measurements not available |
|
Ground Level |
Office |
|
|
16' 0'' x 8' 0'' |
|
Ground Level |
Family Room |
|
|
17' 8'' x 13' 0'' |
|
Ground Level |
Living Room/dining Room |
|
|
27' 8'' x 12' 2'' |
|
Ground Level |
Eat In Kitchen |
|
|
29' 0'' x 10' 0'' |
https://www.realtor.ca/real-estate/21667369/165-lake-street-grimsby

