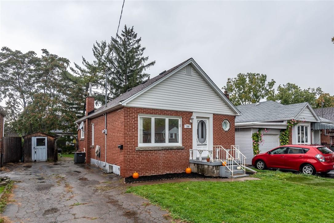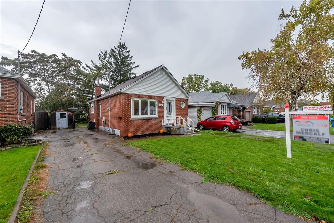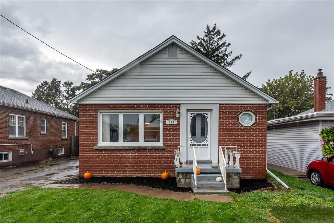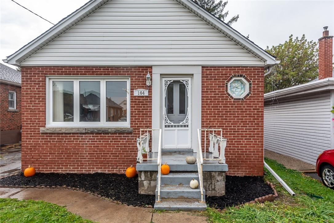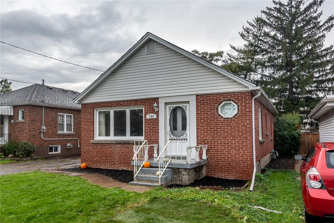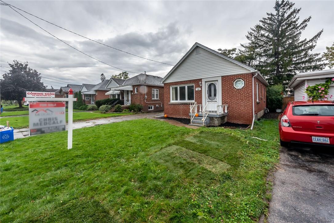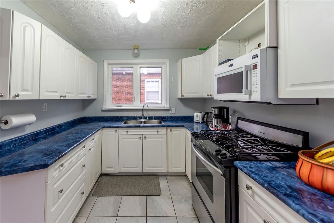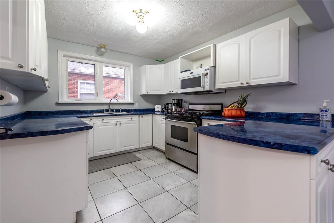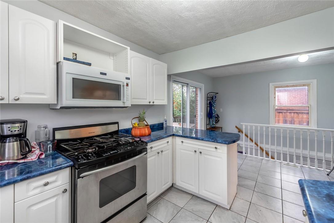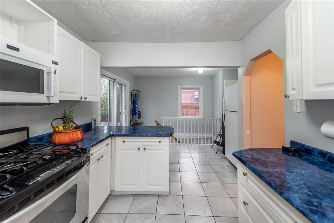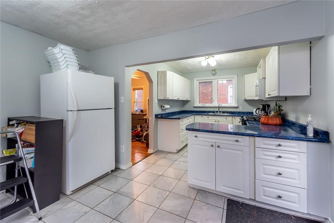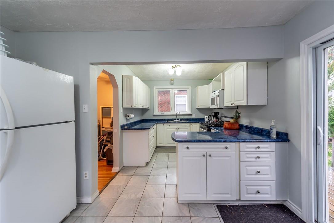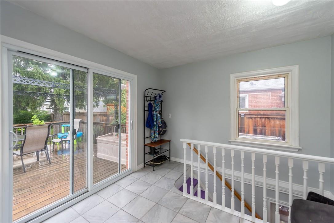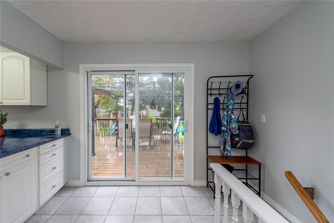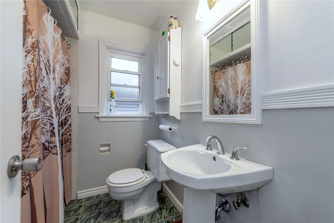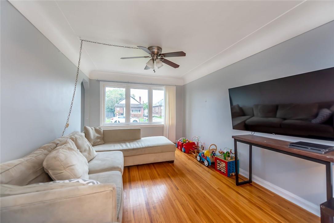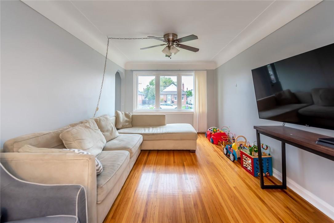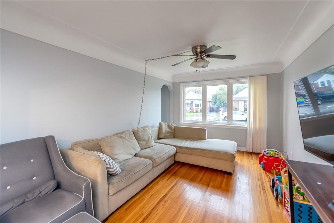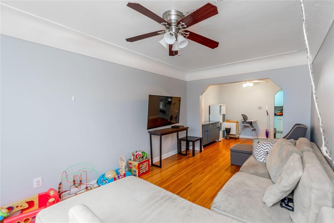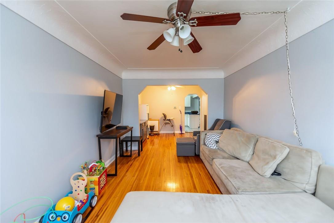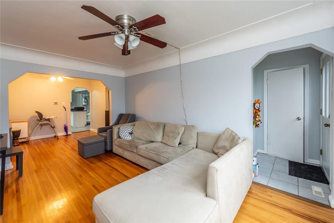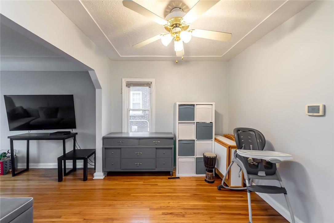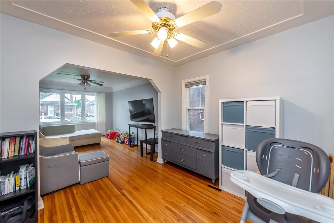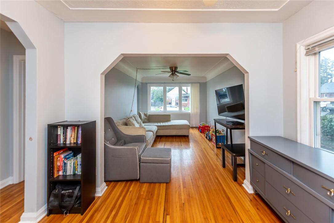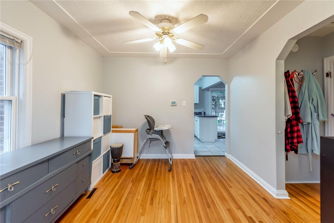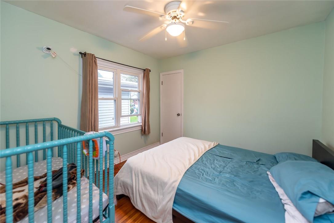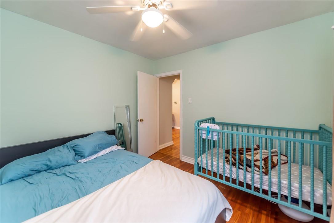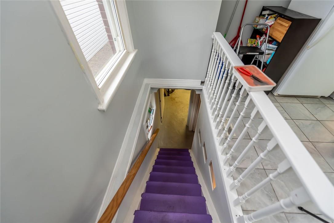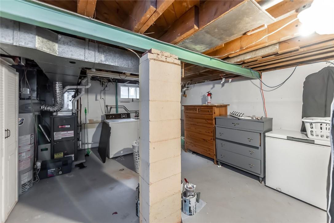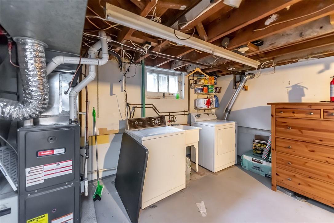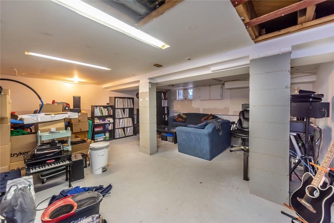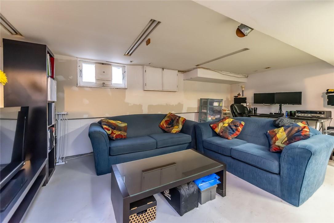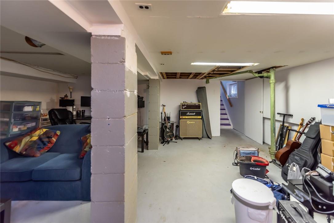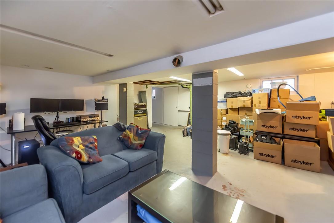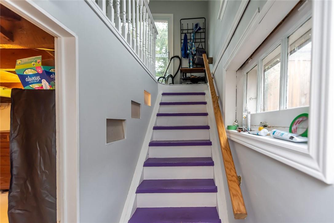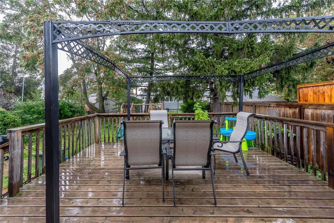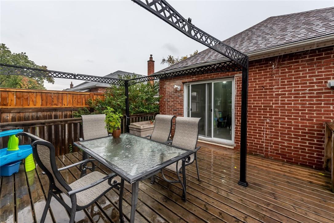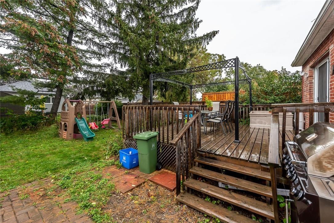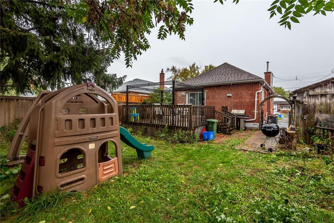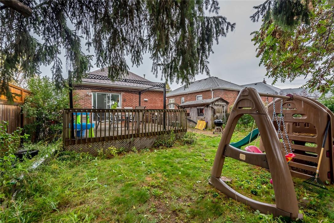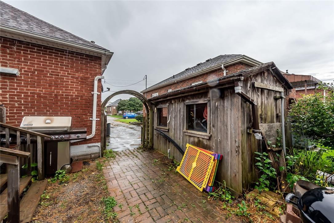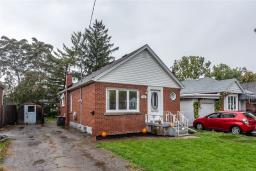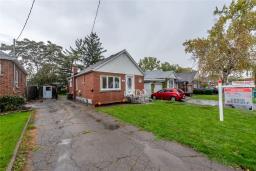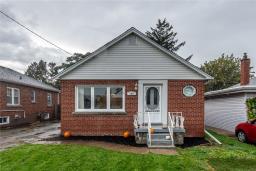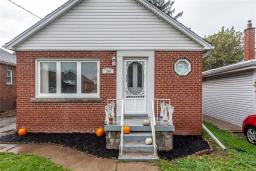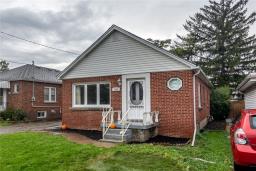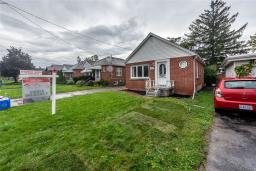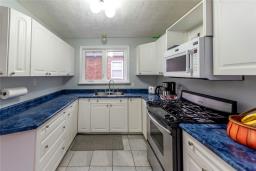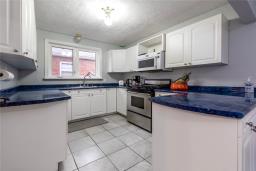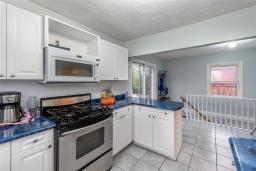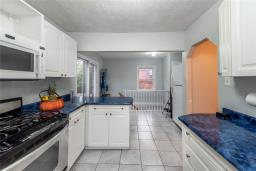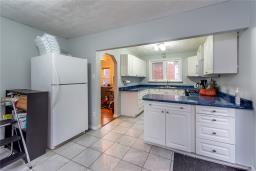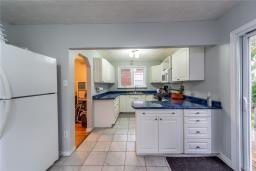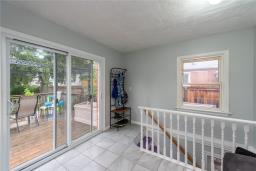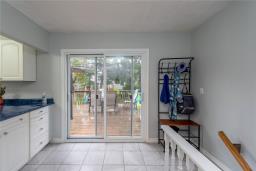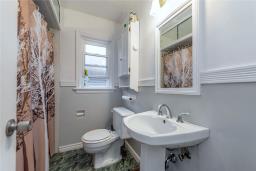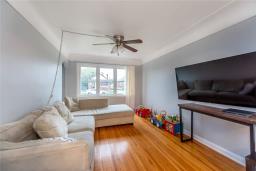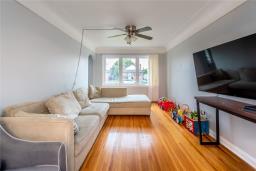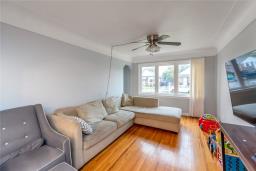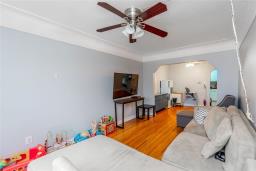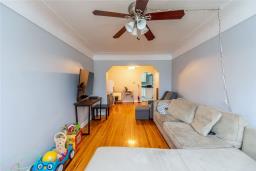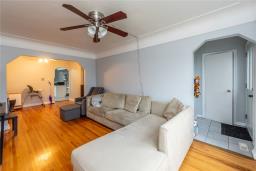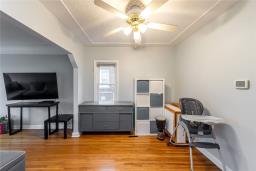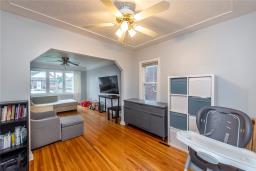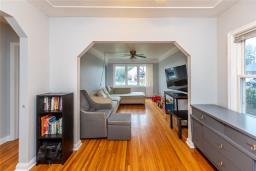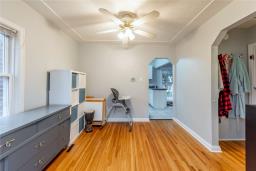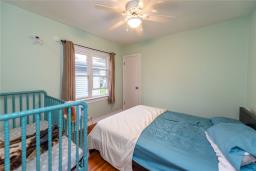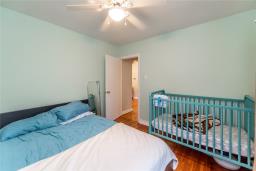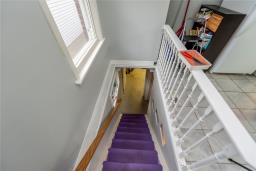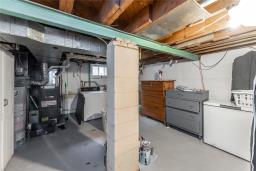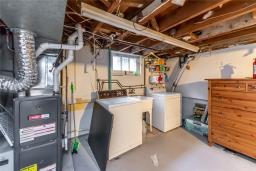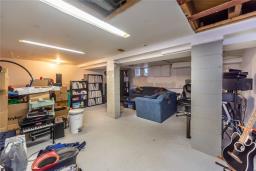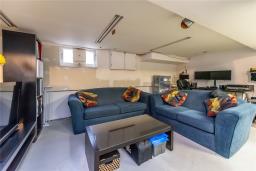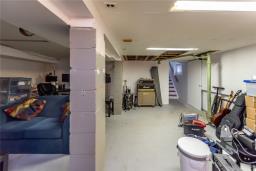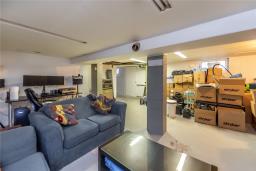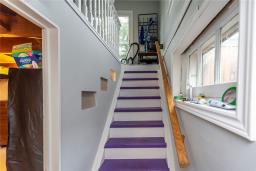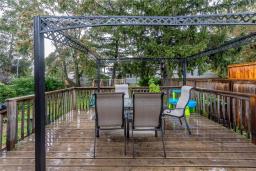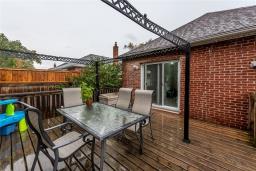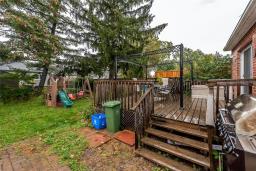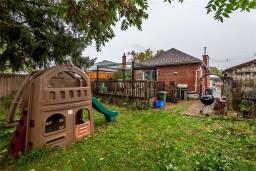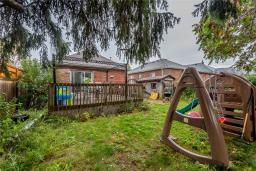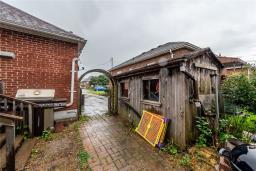1 Bedroom
1 Bathroom
805 sqft
Bungalow
Central Air Conditioning
Forced Air
$489,950
Welcome to 164 Glencairn Av! Fantastic South East family friendly neighbourhood, close to schools, shopping, parks, transit and quick QEW/Redhill access. This brick home is perfect for first time home buyers, investors, or down sizers, featuring large eat in kitchen with newer cabinets, gas stove, over the range microwave and fridge. There is a formal living room and dining room with cove ceiling and hardwood floors with mahogany inlay, one bedroom and four piece bath. The lower level has been waterproofed by Omni Basement Systems and is partly finished with a recroom, laundry and utility. The fully fenced rear yard features a large rear deck and garden shed. Private side drive with parking for three cars. Other updates include; roof 2018, new ¾ water line, high efficiency forced air gas furnace and central air. Incredible value, dont miss out! (id:35542)
Property Details
|
MLS® Number
|
H4120061 |
|
Property Type
|
Single Family |
|
Amenities Near By
|
Public Transit, Schools |
|
Equipment Type
|
Water Heater |
|
Features
|
Park Setting, Park/reserve, Paved Driveway |
|
Rental Equipment Type
|
Water Heater |
Building
|
Bathroom Total
|
1 |
|
Bedrooms Above Ground
|
1 |
|
Bedrooms Total
|
1 |
|
Appliances
|
Dryer, Refrigerator, Stove, Washer, Blinds |
|
Architectural Style
|
Bungalow |
|
Basement Development
|
Partially Finished |
|
Basement Type
|
Full (partially Finished) |
|
Construction Style Attachment
|
Detached |
|
Cooling Type
|
Central Air Conditioning |
|
Exterior Finish
|
Brick, Metal |
|
Foundation Type
|
Block |
|
Heating Fuel
|
Natural Gas |
|
Heating Type
|
Forced Air |
|
Stories Total
|
1 |
|
Size Exterior
|
805 Sqft |
|
Size Interior
|
805 Sqft |
|
Type
|
House |
|
Utility Water
|
Municipal Water |
Parking
Land
|
Acreage
|
No |
|
Land Amenities
|
Public Transit, Schools |
|
Sewer
|
Municipal Sewage System |
|
Size Depth
|
96 Ft |
|
Size Frontage
|
40 Ft |
|
Size Irregular
|
40 X 96.7 |
|
Size Total Text
|
40 X 96.7|under 1/2 Acre |
Rooms
| Level |
Type |
Length |
Width |
Dimensions |
|
Basement |
Recreation Room |
|
|
20' 6'' x 20' 6'' |
|
Basement |
Utility Room |
|
|
Measurements not available |
|
Basement |
Laundry Room |
|
|
17' '' x 13' '' |
|
Ground Level |
4pc Bathroom |
|
|
6' 5'' x 7' '' |
|
Ground Level |
Bedroom |
|
|
10' '' x 10' '' |
|
Ground Level |
Eat In Kitchen |
|
|
17' 6'' x 9' '' |
|
Ground Level |
Dining Room |
|
|
10' '' x 9' 5'' |
|
Ground Level |
Living Room |
|
|
10' '' x 15' 8'' |
https://www.realtor.ca/real-estate/23760458/164-glencairn-avenue-hamilton

