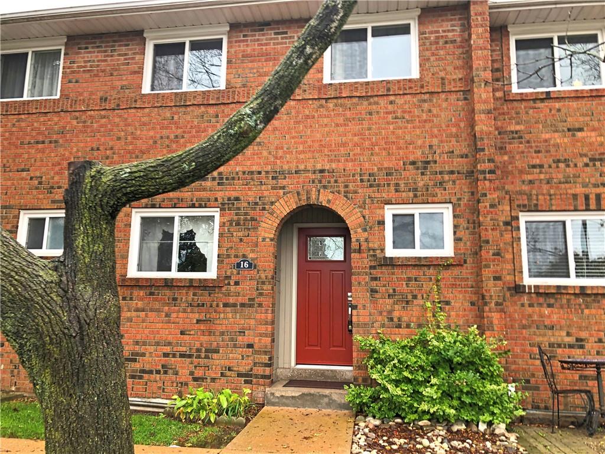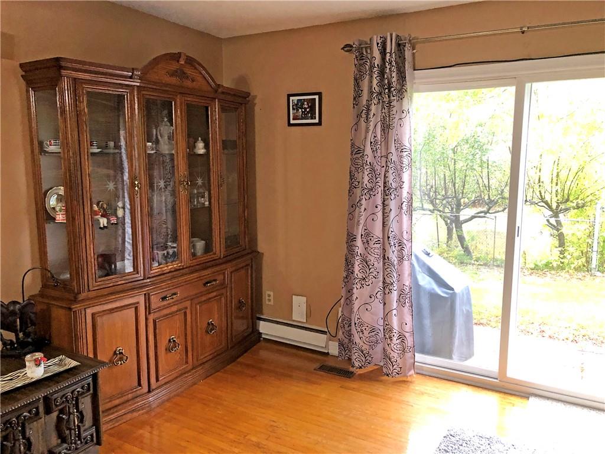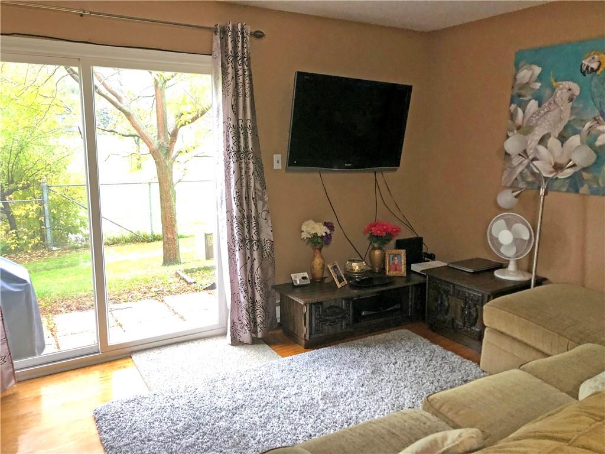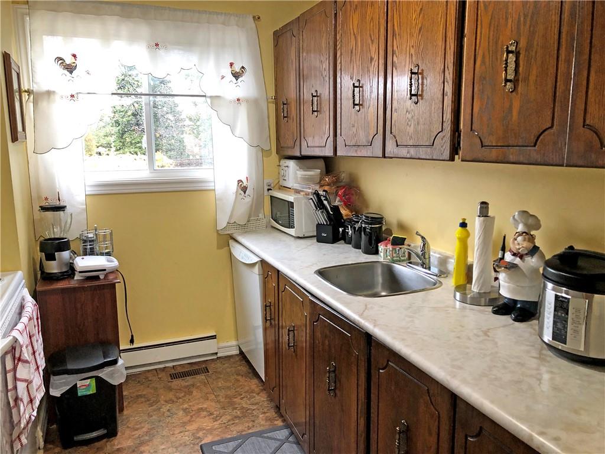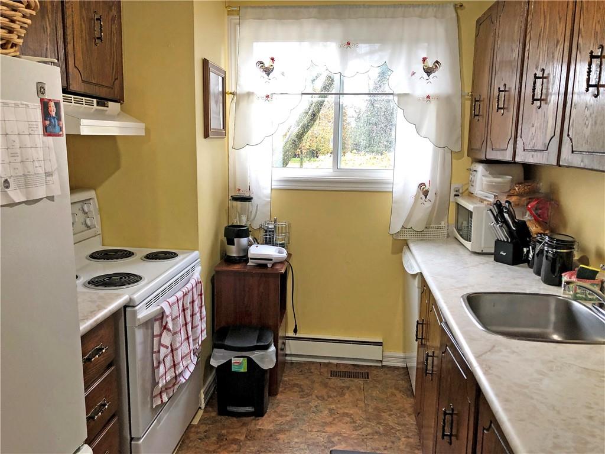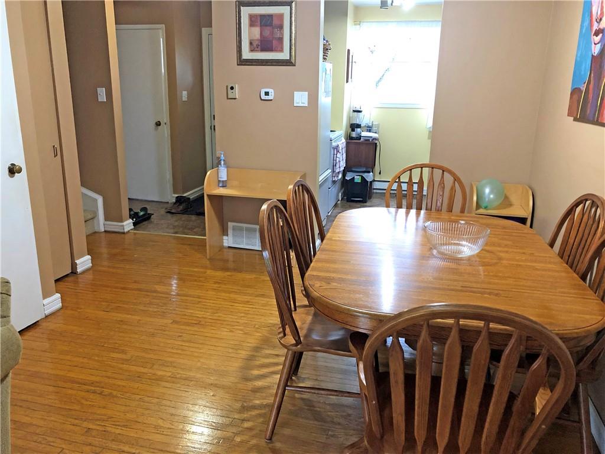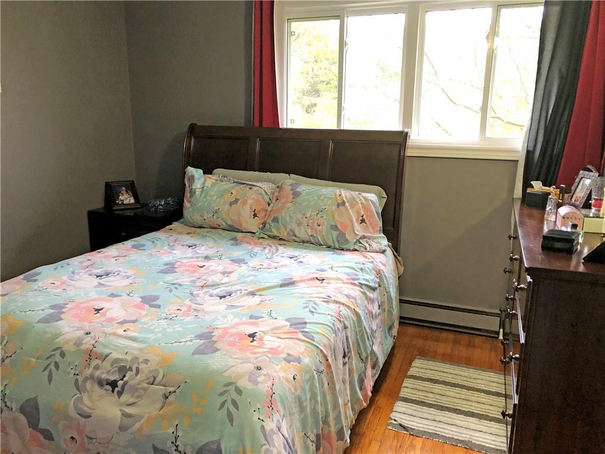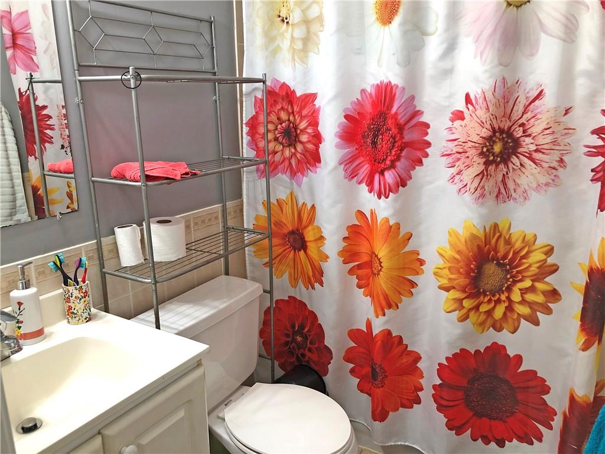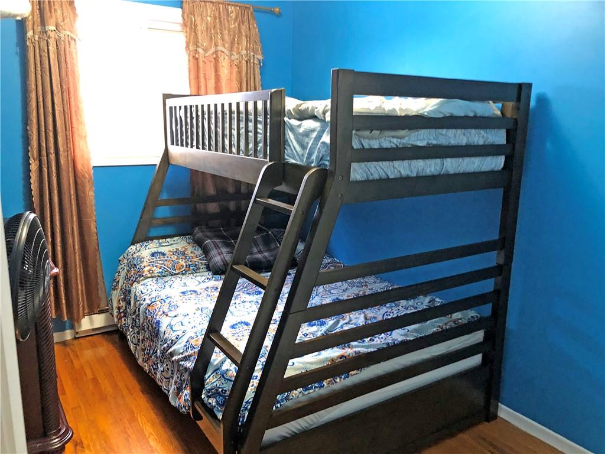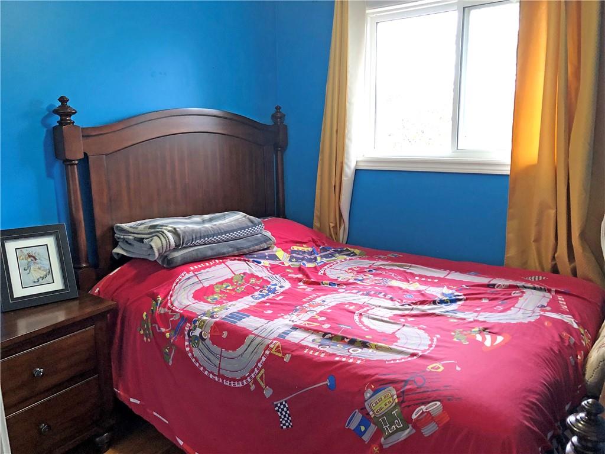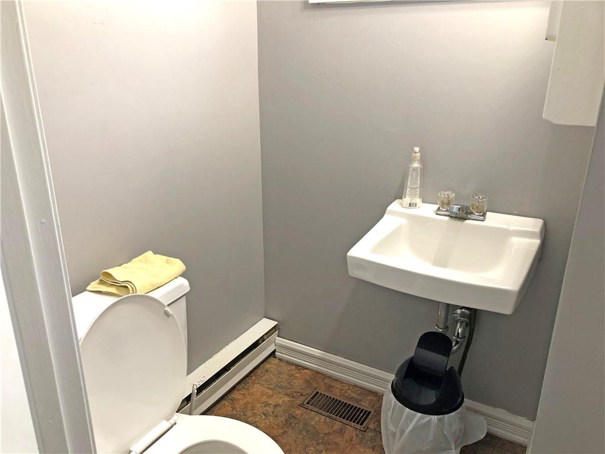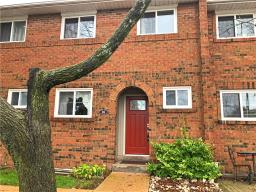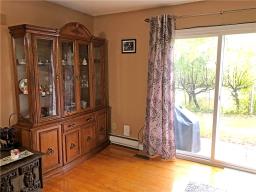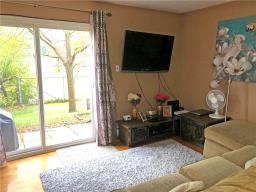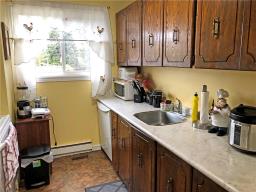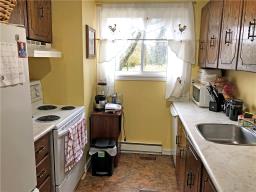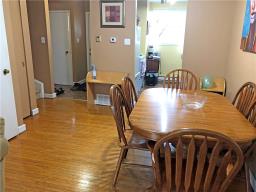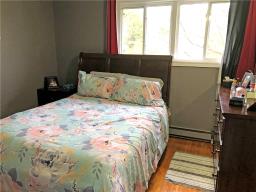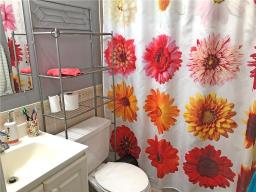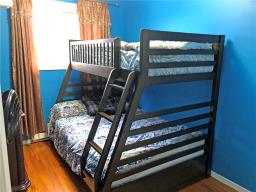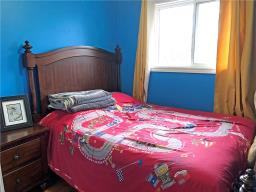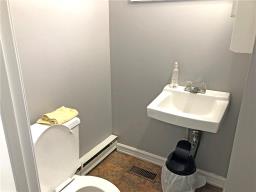905-979-1715
couturierrealty@gmail.com
16 125 Livingston Avenue Grimsby, Ontario L3M 4S5
3 Bedroom
2 Bathroom
1100 sqft
2 Level
Baseboard Heaters
$399,900Maintenance,
$367.65 Monthly
Maintenance,
$367.65 MonthlyWell Maintained 3 bedrooms 1.5 bath townhome. Main floor with kitchen dining room and living room with rear access to deck. Hardwood on main floor and 3 generous bedrooms. Cozy rec room in basement. Parking spot #16 in front of unit. Close to QEW, parks, schools and shopping centre. 24 hrs notice for all showings. RSA. (id:35542)
Property Details
| MLS® Number | H4120346 |
| Property Type | Single Family |
| Amenities Near By | Public Transit, Schools |
| Equipment Type | Water Heater |
| Features | Year Round Living |
| Parking Space Total | 1 |
| Rental Equipment Type | Water Heater |
Building
| Bathroom Total | 2 |
| Bedrooms Above Ground | 3 |
| Bedrooms Total | 3 |
| Appliances | Dishwasher, Refrigerator |
| Architectural Style | 2 Level |
| Basement Development | Partially Finished |
| Basement Type | Full (partially Finished) |
| Construction Style Attachment | Attached |
| Exterior Finish | Brick |
| Foundation Type | Poured Concrete |
| Half Bath Total | 1 |
| Heating Fuel | Electric |
| Heating Type | Baseboard Heaters |
| Stories Total | 2 |
| Size Exterior | 1100 Sqft |
| Size Interior | 1100 Sqft |
| Type | Row / Townhouse |
| Utility Water | Municipal Water |
Parking
| No Garage |
Land
| Acreage | No |
| Land Amenities | Public Transit, Schools |
| Sewer | Municipal Sewage System |
| Size Irregular | X |
| Size Total Text | X|under 1/2 Acre |
Rooms
| Level | Type | Length | Width | Dimensions |
|---|---|---|---|---|
| Third Level | 4pc Bathroom | Measurements not available | ||
| Third Level | Bedroom | 8' 7'' x 8' 3'' | ||
| Third Level | Bedroom | 10' 3'' x 8' '' | ||
| Third Level | Bedroom | 11' 2'' x 10' '' | ||
| Basement | Laundry Room | Measurements not available | ||
| Basement | Recreation Room | 16' 5'' x 9' 6'' | ||
| Ground Level | 2pc Bathroom | Measurements not available | ||
| Ground Level | Dining Room | 10' 1'' x 9' 2'' | ||
| Ground Level | Kitchen | 9' '' x 8' '' | ||
| Ground Level | Living Room | 16' 9'' x 10' '' |
https://www.realtor.ca/real-estate/23772800/16-125-livingston-avenue-grimsby
Interested?
Contact us for more information

