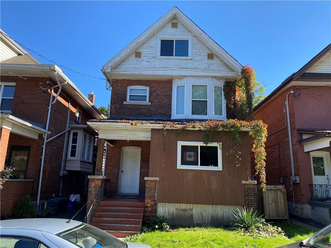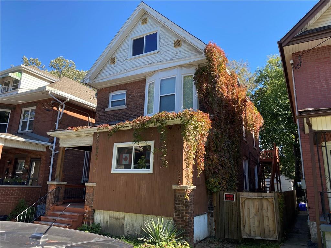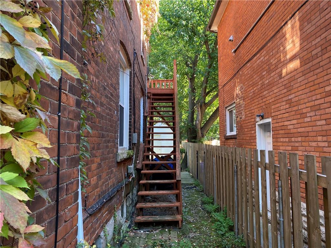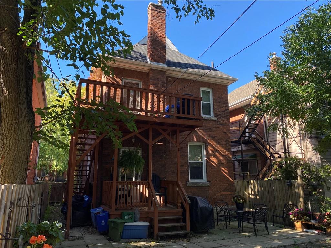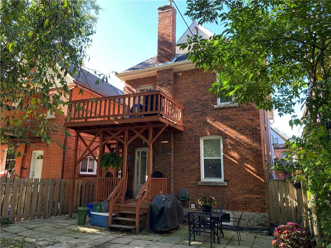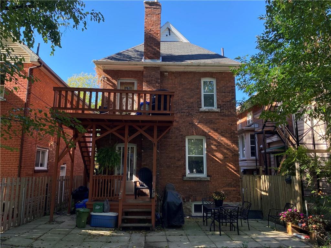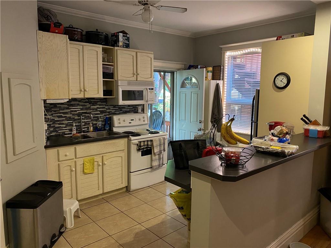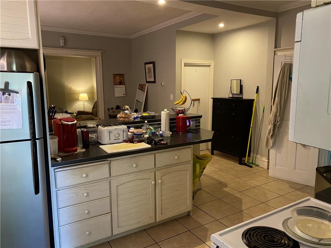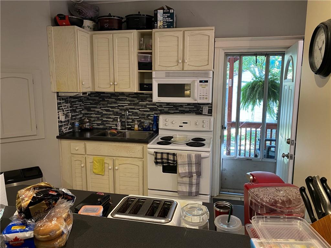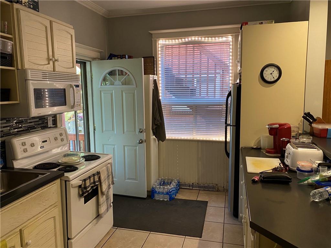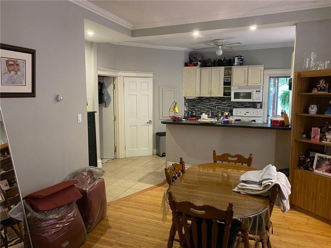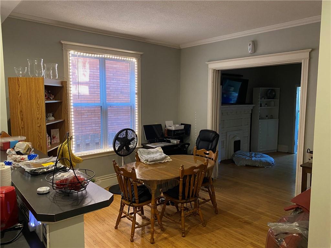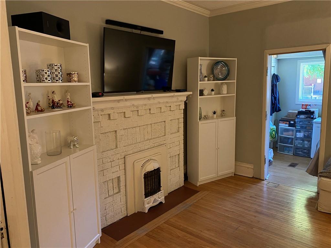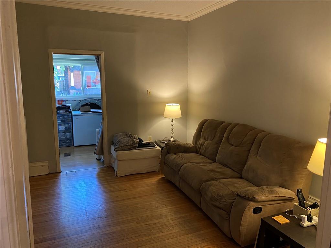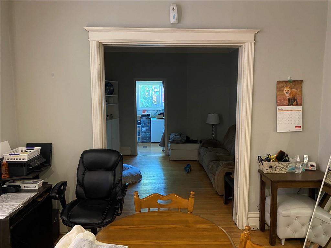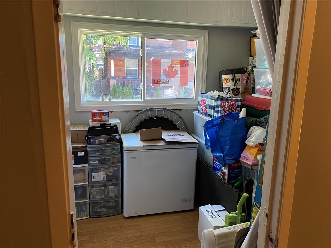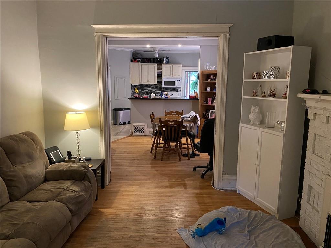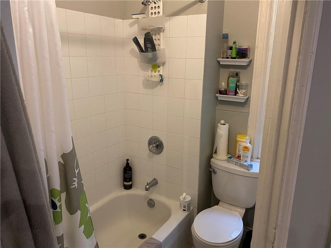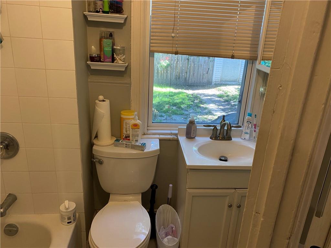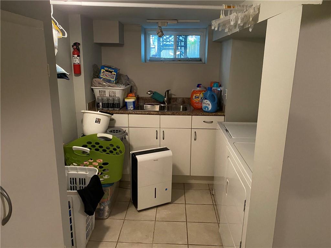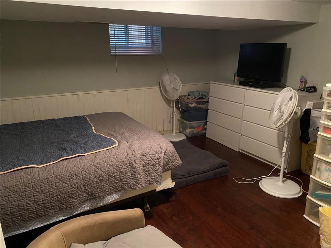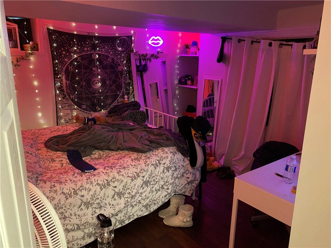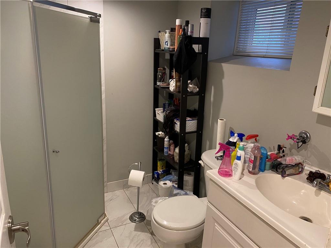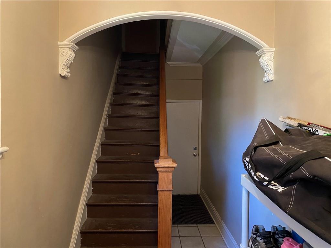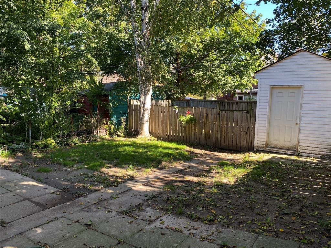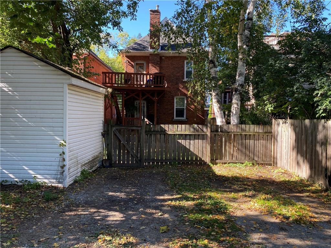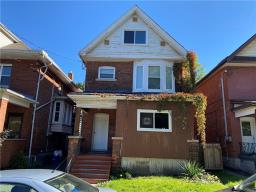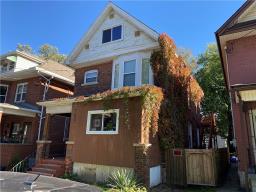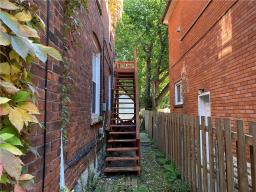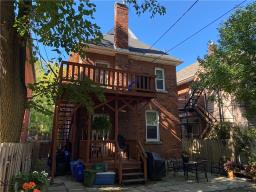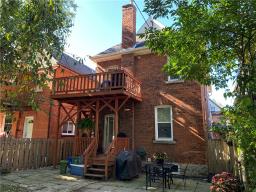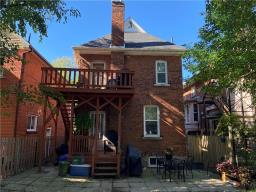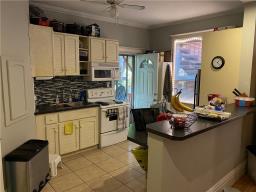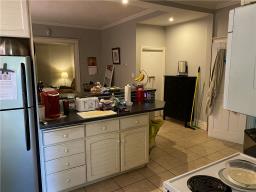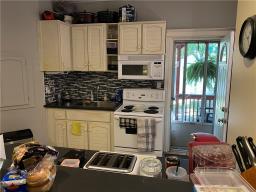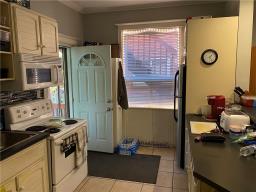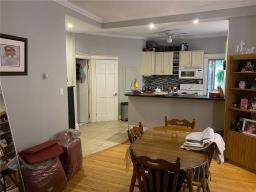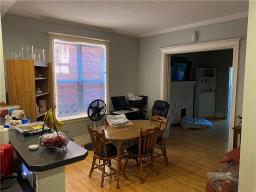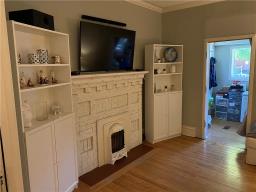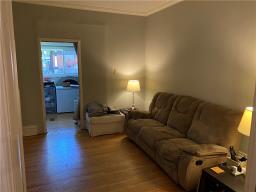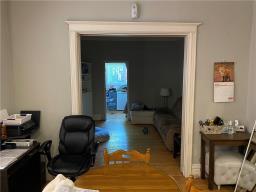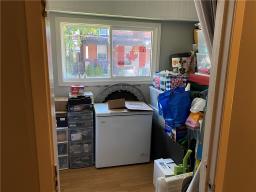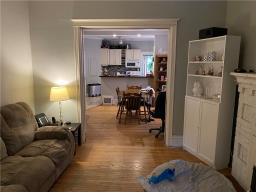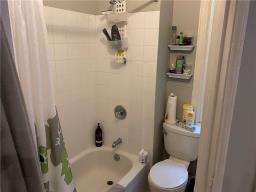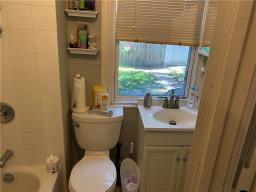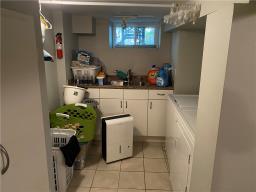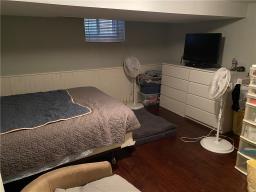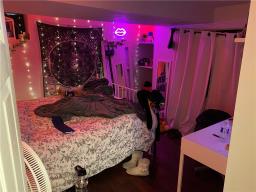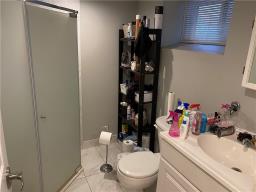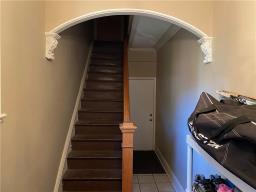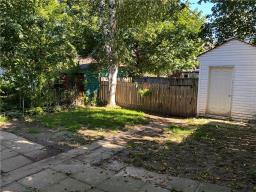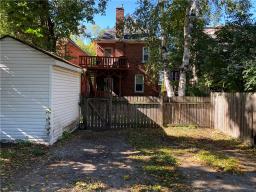4 Bedroom
3 Bathroom
1500 sqft
Forced Air
$725,000
Welcome to 159 Burris Street! This Rare Legal Non-Conforming Duplex has a lot to offer! In the MAIN UNIT you will find 1 Bedroom (currently being used as a living room) + Den, and a 4-Piece Bathroom. This unit also has access to the basement and offers an additional bedroom, living room/rec room (currently being used as a bedroom), in-suite laundry, as well as a 3-Piece bathroom. Currently rented for $1070 + GAS & HYDRO. The upper unit has access to the finished and useable attic space. Here you will find 2 Bedrooms + Den and a 4-Piece bathroom. Please note there is no laundry in this unit. Currently rented for $870 + GAS & HYDRO. The property has two furnaces and two hydro meters. Parking for 2 cars can be found at the back of the property (with access through a drivable alley off of Cumberland or Delaware). There is also an existing fire escape with balcony. Nestled in the heart of Hamilton, this property is located on a quiet street close to the GO Station, Escarpment Rail Trail, Schools, Shopping and more. RSA. (id:35542)
Property Details
|
MLS® Number
|
H4119646 |
|
Property Type
|
Single Family |
|
Equipment Type
|
None |
|
Features
|
No Driveway |
|
Parking Space Total
|
2 |
|
Rental Equipment Type
|
None |
Building
|
Bathroom Total
|
3 |
|
Bedrooms Above Ground
|
3 |
|
Bedrooms Below Ground
|
1 |
|
Bedrooms Total
|
4 |
|
Appliances
|
Dryer, Refrigerator, Stove, Washer |
|
Basement Development
|
Finished |
|
Basement Type
|
Full (finished) |
|
Construction Style Attachment
|
Detached |
|
Exterior Finish
|
Brick |
|
Foundation Type
|
Stone |
|
Heating Fuel
|
Natural Gas |
|
Heating Type
|
Forced Air |
|
Stories Total
|
3 |
|
Size Exterior
|
1500 Sqft |
|
Size Interior
|
1500 Sqft |
|
Type
|
House |
|
Utility Water
|
Municipal Water |
Parking
Land
|
Acreage
|
No |
|
Sewer
|
Municipal Sewage System |
|
Size Depth
|
100 Ft |
|
Size Frontage
|
29 Ft |
|
Size Irregular
|
29.99 X 100 |
|
Size Total Text
|
29.99 X 100|under 1/2 Acre |
Rooms
| Level |
Type |
Length |
Width |
Dimensions |
|
Second Level |
Living Room |
|
|
18' 6'' x 13' 0'' |
|
Second Level |
Eat In Kitchen |
|
|
11' 10'' x 11' 0'' |
|
Second Level |
Bedroom |
|
|
12' 0'' x 9' 7'' |
|
Second Level |
4pc Bathroom |
|
|
Measurements not available |
|
Third Level |
Den |
|
|
12' 8'' x 9' 3'' |
|
Third Level |
Bedroom |
|
|
12' 4'' x 14' 2'' |
|
Basement |
Recreation Room |
|
|
13' 5'' x 11' 0'' |
|
Basement |
Bedroom |
|
|
10' 2'' x 10' 6'' |
|
Basement |
3pc Bathroom |
|
|
Measurements not available |
|
Ground Level |
Foyer |
|
|
Measurements not available |
|
Ground Level |
Living Room |
|
|
11' 8'' x 11' 9'' |
|
Ground Level |
Kitchen |
|
|
15' 0'' x 9' 0'' |
|
Ground Level |
Bedroom |
|
|
11' 4'' x 7' 4'' |
|
Ground Level |
Den |
|
|
' '' x ' '' |
|
Ground Level |
4pc Bathroom |
|
|
Measurements not available |
https://www.realtor.ca/real-estate/23763354/159-burris-street-hamilton

