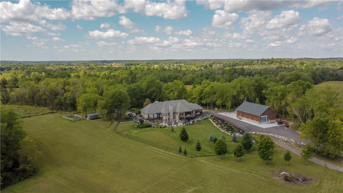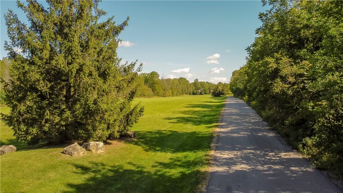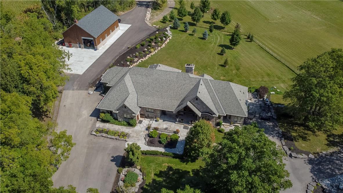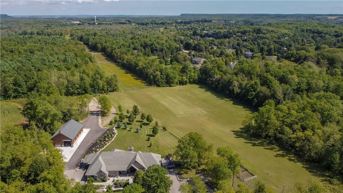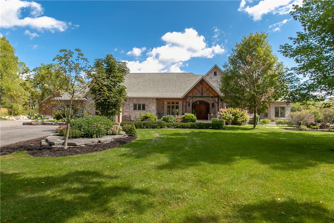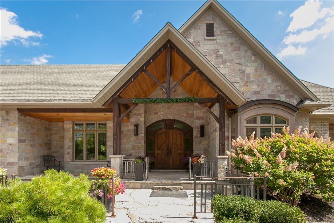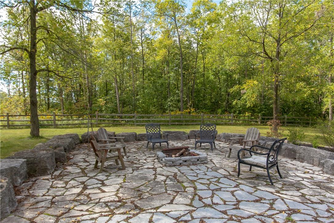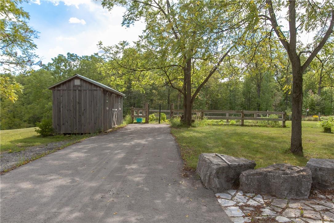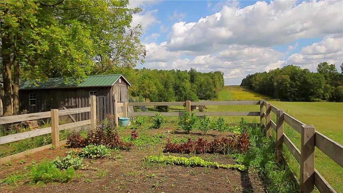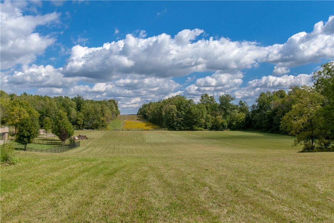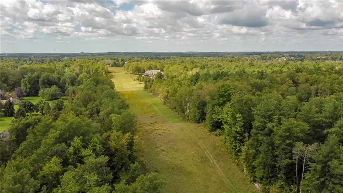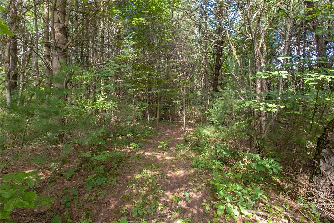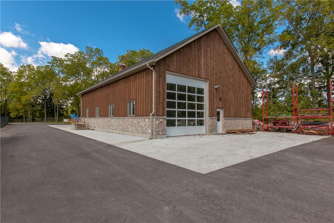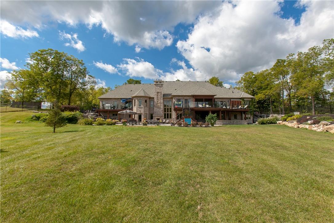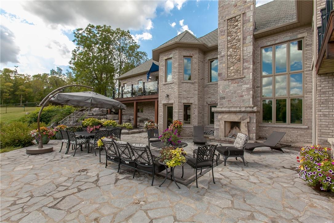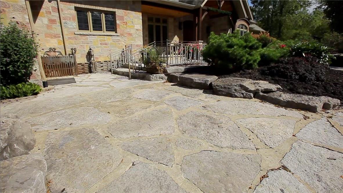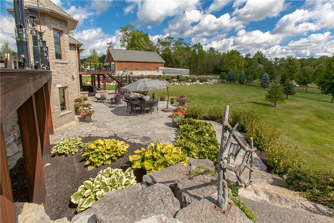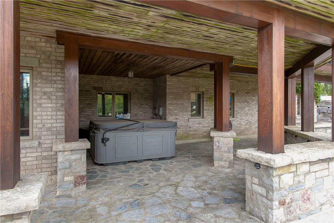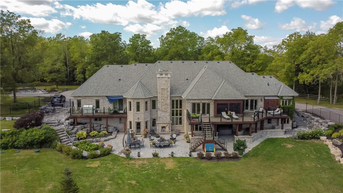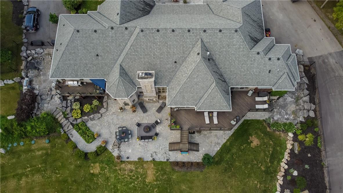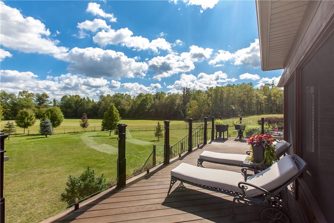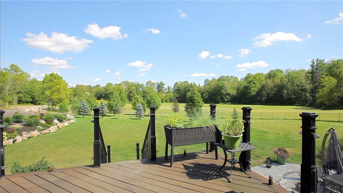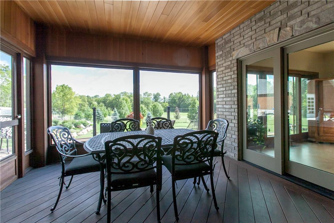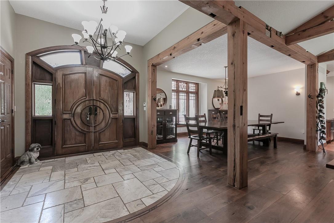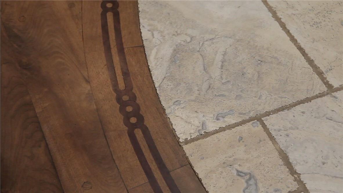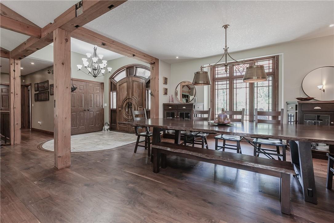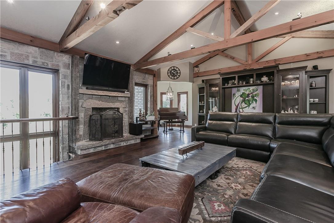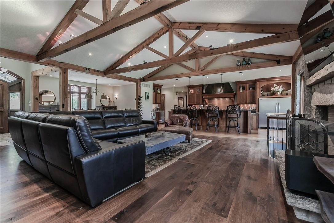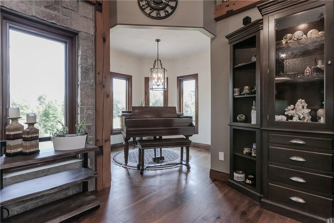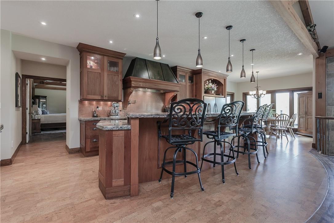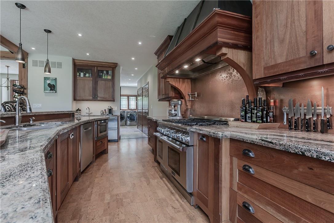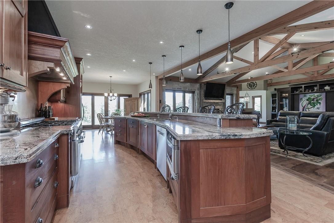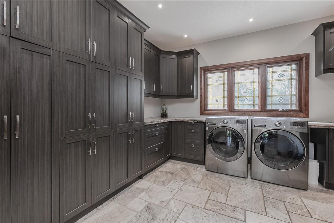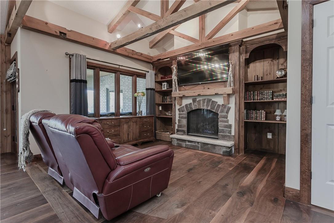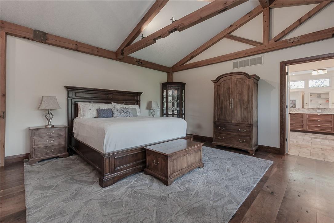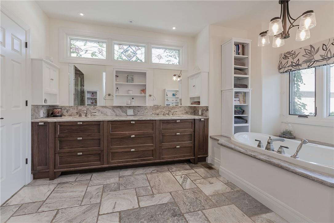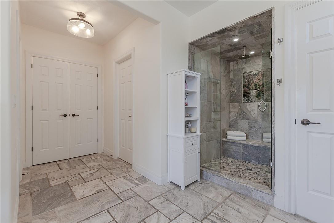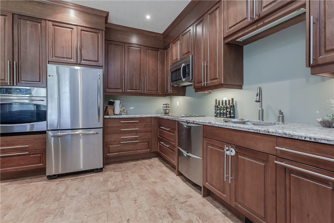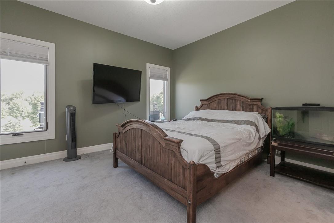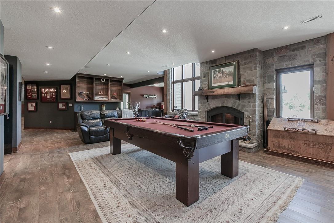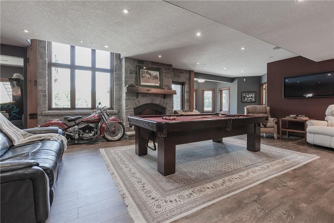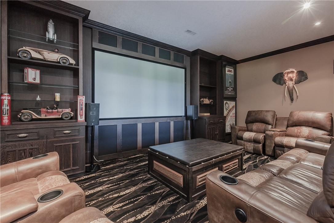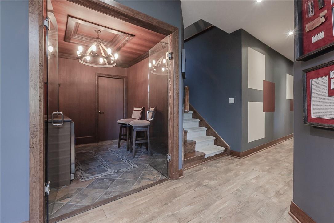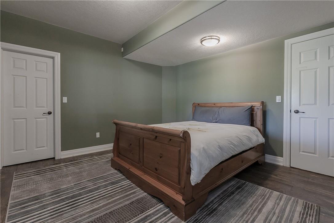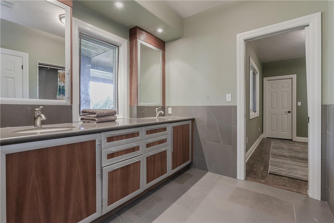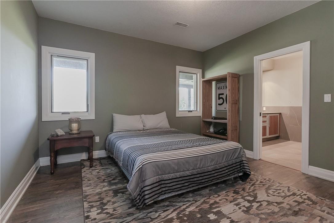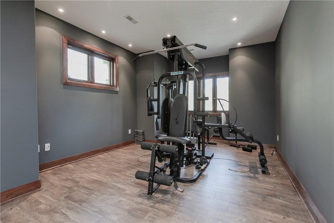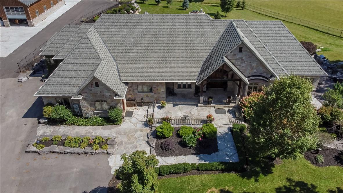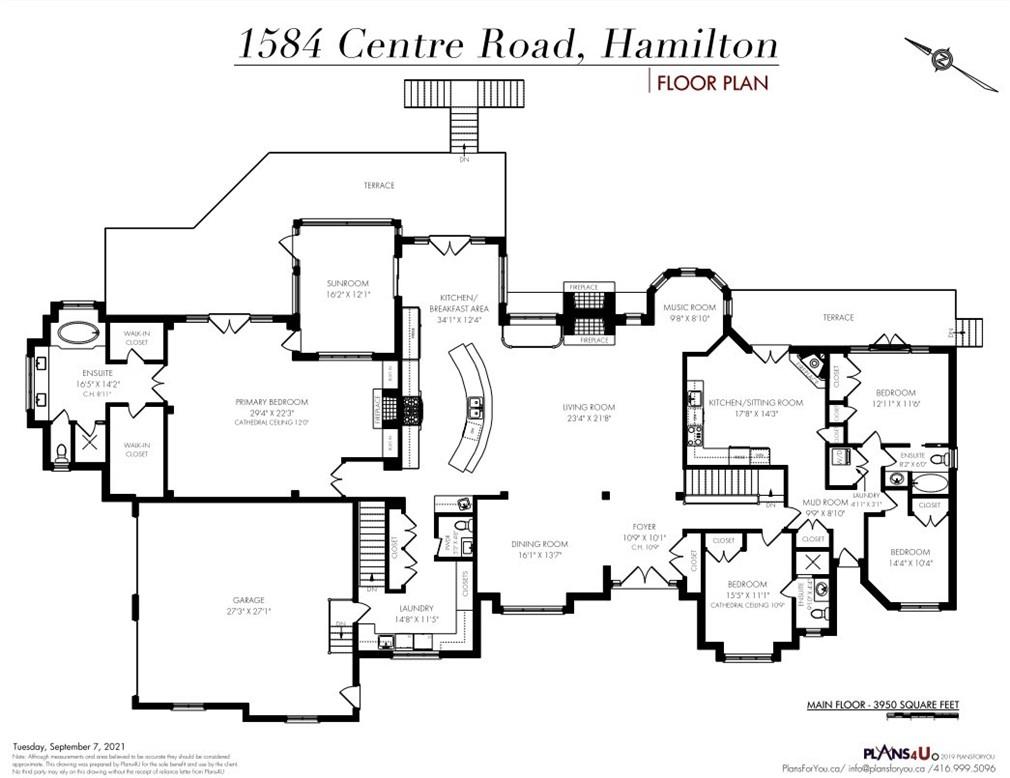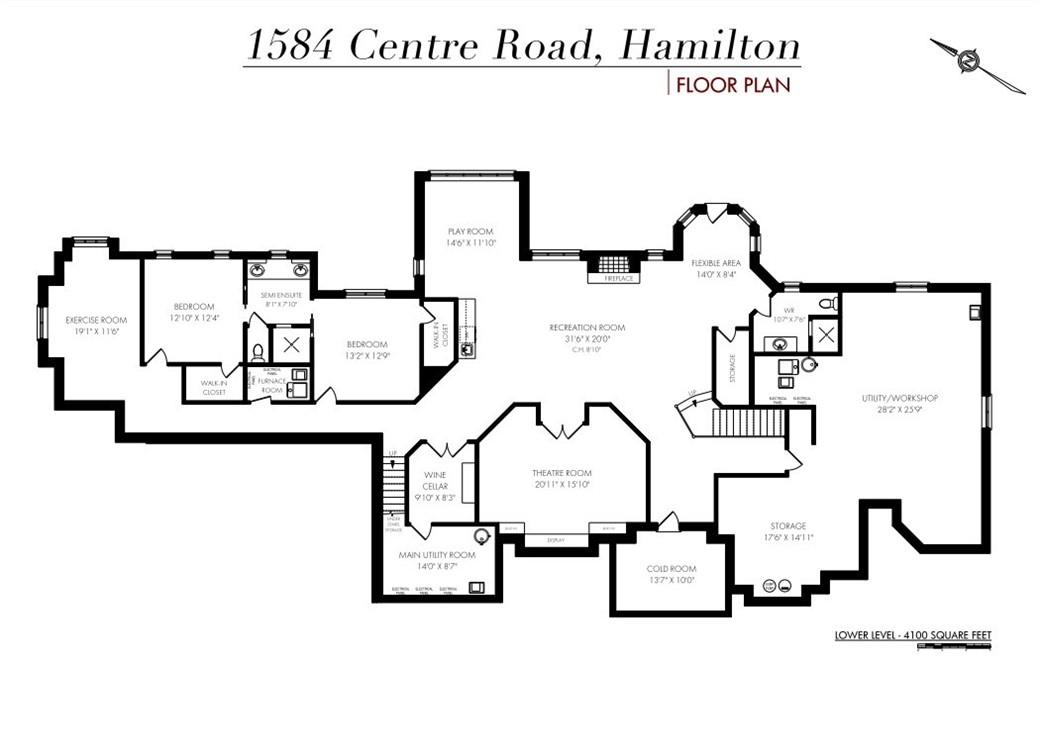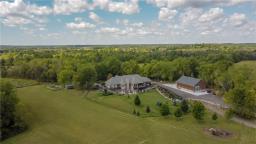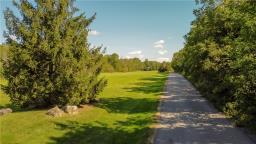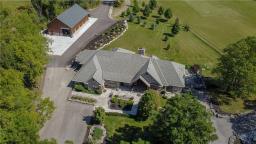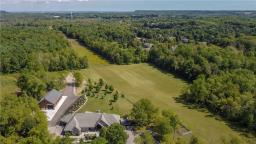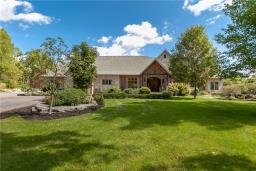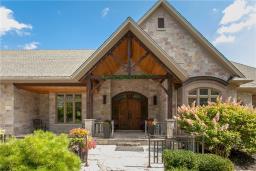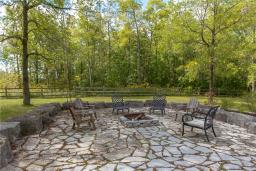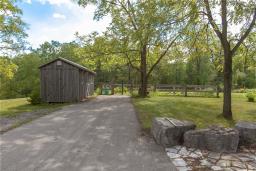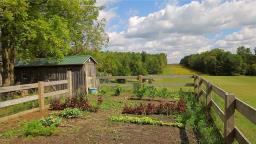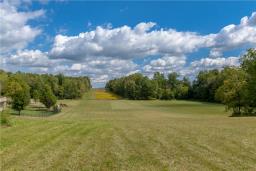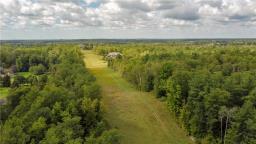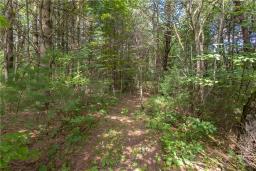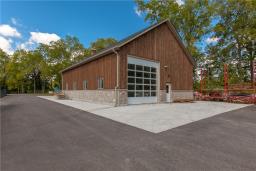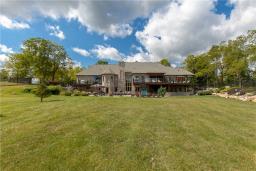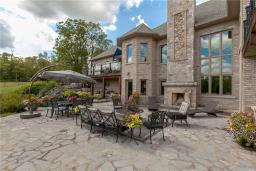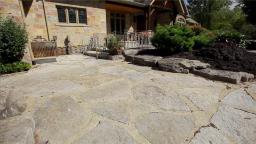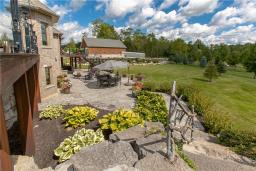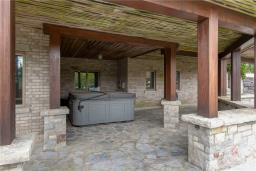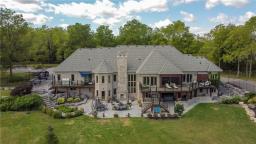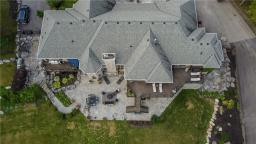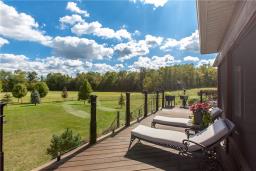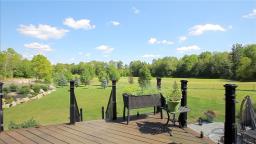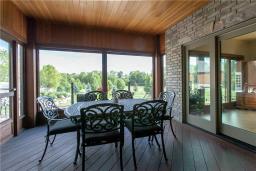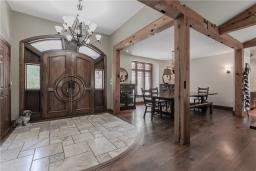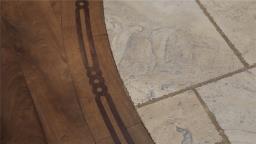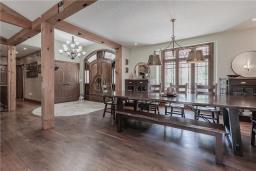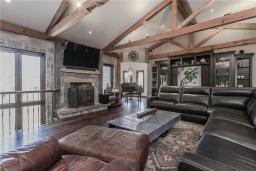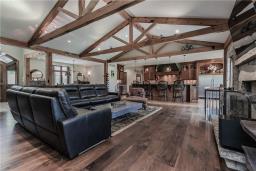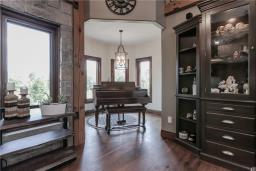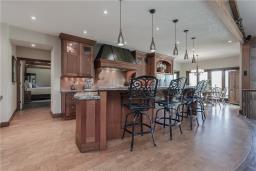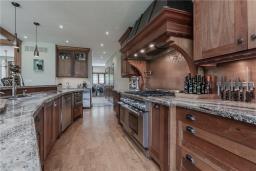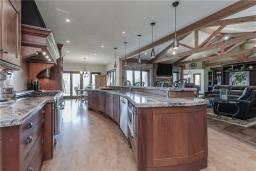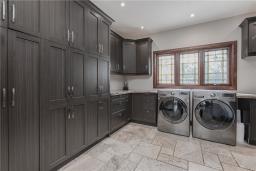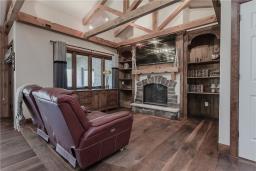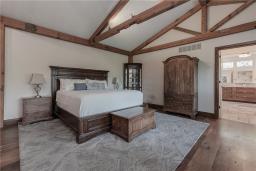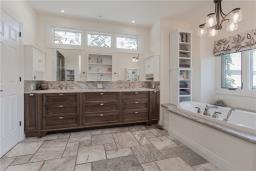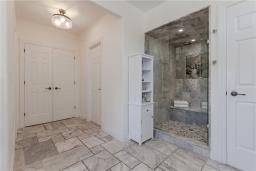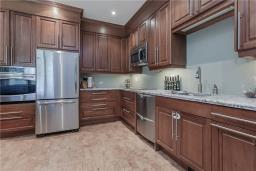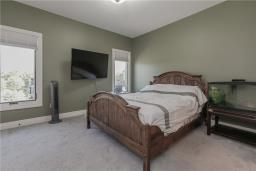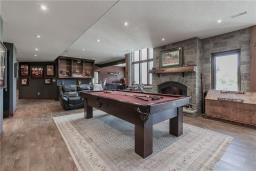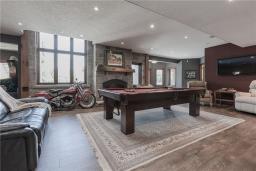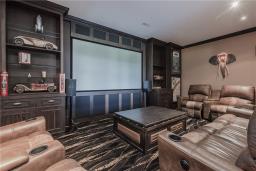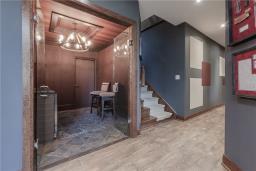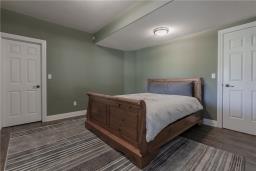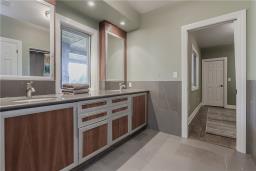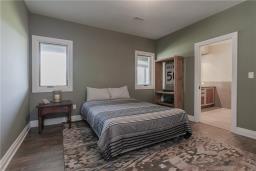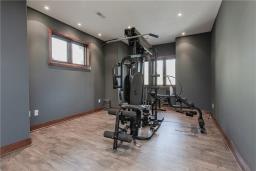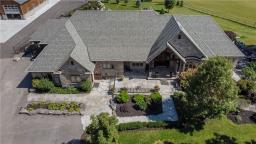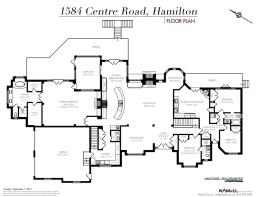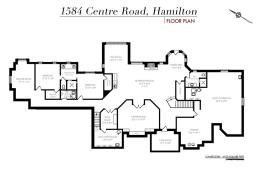6 Bedroom
6 Bathroom
3934 sqft
Fireplace
Central Air Conditioning
Forced Air
Acreage
$6,988,000
A truly custom estate property inside and out! Just under 88 acres sits a meticulous 6 bedroom bungalow with just over 8,000 sq ft to live, work or play. You are greeted with an Impressive entranceway led by custom cut limestone & hand-carved front doors. Exceptional ironwork accents are seen throughout this property. This custom build is a labour of love. The separate in-law suite is equipped with a full kitchen, laundry and separate drive. The home was specifically designed with flexibility in mind starting with the main structure that has no structural interior walls. All beam work is purely accent. Enjoy wide plank walnut hardwood floors with inlays, multiple fireplaces and entertaining areas including the Dining area fit for a harvest table. Oversized Main Bedroom Retreat with spa ensuite & deck. Basement is an exceptional walk out with Large gym, theatre room, Wine Cellar, bedrooms and workshop. The Detached 40x60 Shop (2019) is a show stopper. Private Shared Laneway with protected forest designation. Patio with hot tub & jaw-dropping outdoor fireplace is perfect for family get-togethers. The perfect commuting location. Too many upgrades to list. (id:35542)
Property Details
|
MLS® Number
|
H4116933 |
|
Property Type
|
Single Family |
|
Amenities Near By
|
Golf Course, Schools |
|
Community Features
|
Quiet Area |
|
Equipment Type
|
None |
|
Features
|
Park Setting, Rocky, Park/reserve, Golf Course/parkland, Paved Driveway, Level, Country Residential, Sump Pump |
|
Parking Space Total
|
30 |
|
Rental Equipment Type
|
None |
Building
|
Bathroom Total
|
6 |
|
Bedrooms Above Ground
|
4 |
|
Bedrooms Below Ground
|
2 |
|
Bedrooms Total
|
6 |
|
Appliances
|
Central Vacuum, Dryer, Freezer, Refrigerator, Stove, Washer & Dryer, Hot Tub |
|
Basement Development
|
Finished |
|
Basement Type
|
Full (finished) |
|
Construction Style Attachment
|
Detached |
|
Cooling Type
|
Central Air Conditioning |
|
Exterior Finish
|
Brick, Stone |
|
Fireplace Fuel
|
Electric |
|
Fireplace Present
|
Yes |
|
Fireplace Type
|
Other - See Remarks |
|
Foundation Type
|
Poured Concrete |
|
Half Bath Total
|
1 |
|
Heating Fuel
|
Natural Gas |
|
Heating Type
|
Forced Air |
|
Size Exterior
|
3934 Sqft |
|
Size Interior
|
3934 Sqft |
|
Type
|
House |
|
Utility Water
|
Drilled Well, Well |
Parking
|
Attached Garage
|
|
|
Detached Garage
|
|
Land
|
Acreage
|
Yes |
|
Land Amenities
|
Golf Course, Schools |
|
Sewer
|
Septic System |
|
Size Irregular
|
0 X 0 |
|
Size Total Text
|
0 X 0|50 - 100 Acres |
|
Soil Type
|
Clay, Stones |
|
Zoning Description
|
A2 |
Rooms
| Level |
Type |
Length |
Width |
Dimensions |
|
Sub-basement |
Media |
|
|
20' 11'' x 15' 10'' |
|
Sub-basement |
Games Room |
|
|
14' 6'' x 11' 10'' |
|
Sub-basement |
Exercise Room |
|
|
19' 1'' x 11' 6'' |
|
Sub-basement |
4pc Bathroom |
|
|
Measurements not available |
|
Sub-basement |
3pc Bathroom |
|
|
Measurements not available |
|
Sub-basement |
Bedroom |
|
|
13' 2'' x 12' 9'' |
|
Sub-basement |
Bedroom |
|
|
12' 10'' x 12' 4'' |
|
Sub-basement |
Recreation Room |
|
|
31' 6'' x 20' '' |
|
Ground Level |
Sunroom |
|
|
16' 2'' x 12' 1'' |
|
Ground Level |
4pc Bathroom |
|
|
Measurements not available |
|
Ground Level |
3pc Bathroom |
|
|
Measurements not available |
|
Ground Level |
5pc Bathroom |
|
|
Measurements not available |
|
Ground Level |
2pc Bathroom |
|
|
Measurements not available |
|
Ground Level |
Primary Bedroom |
|
|
29' 4'' x 22' 3'' |
|
Ground Level |
Bedroom |
|
|
14' 4'' x 10' 4'' |
|
Ground Level |
Bedroom |
|
|
12' 11'' x 11' 6'' |
|
Ground Level |
Bedroom |
|
|
15' 5'' x 11' 1'' |
|
Ground Level |
Foyer |
|
|
10' 9'' x 10' 1'' |
|
Ground Level |
Other |
|
|
9' 8'' x 8' 10'' |
|
Ground Level |
Living Room |
|
|
23' 4'' x 21' 8'' |
|
Ground Level |
Dining Room |
|
|
16' 1'' x 13' 7'' |
|
Ground Level |
Kitchen |
|
|
34' 1'' x 12' 4'' |
https://www.realtor.ca/real-estate/23632662/1584-centre-road-flamborough

