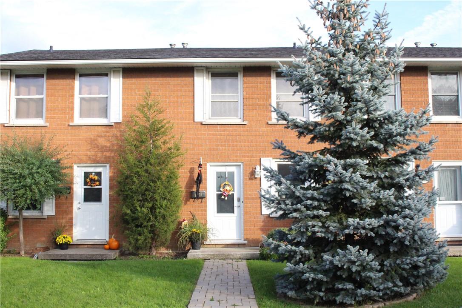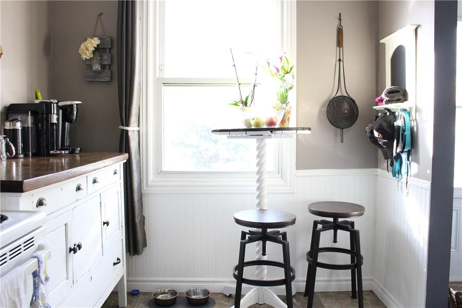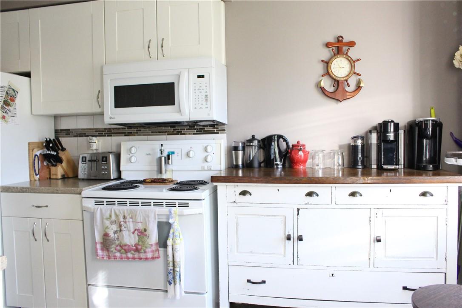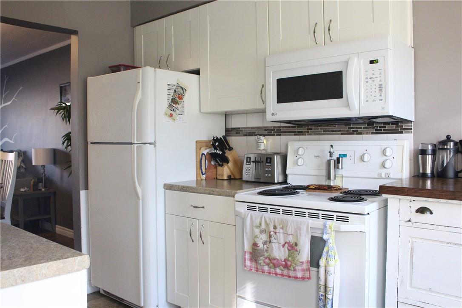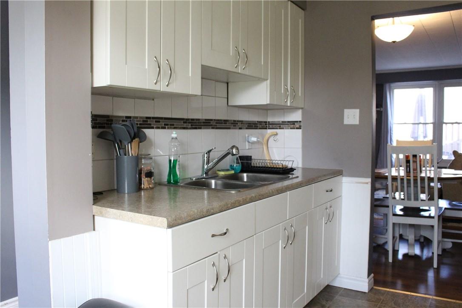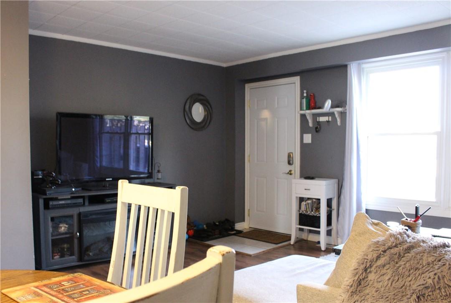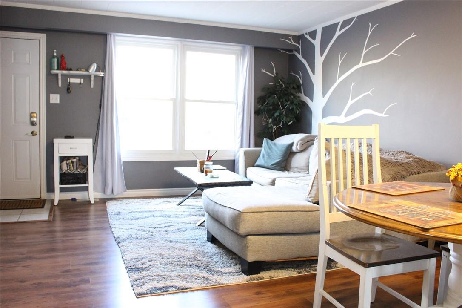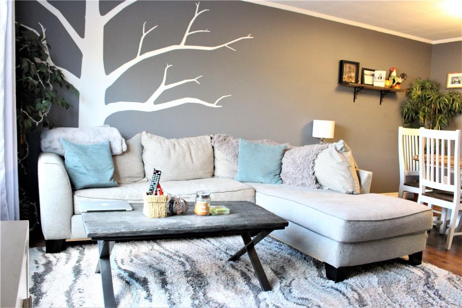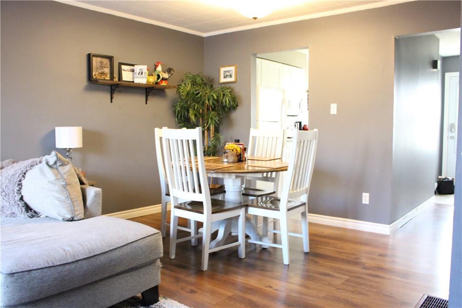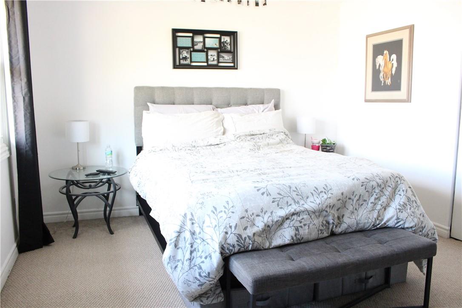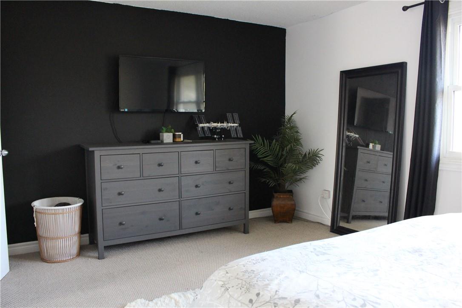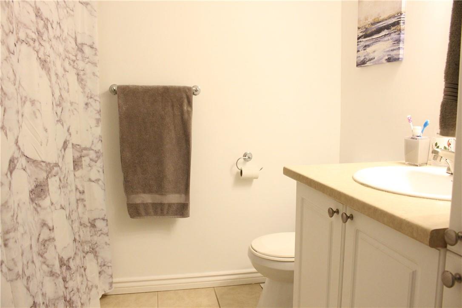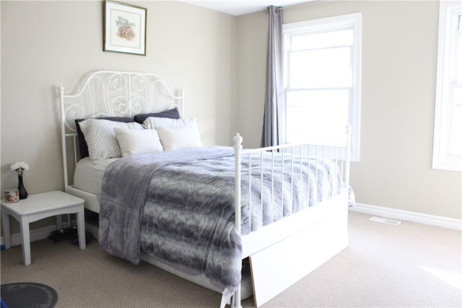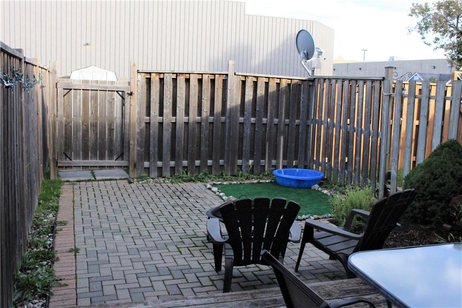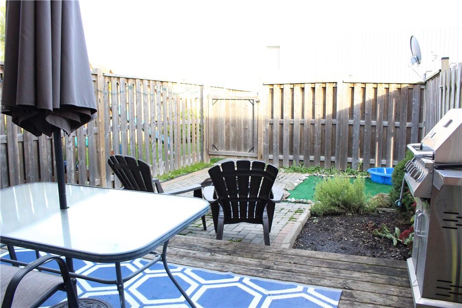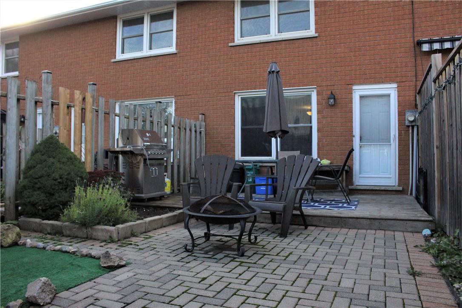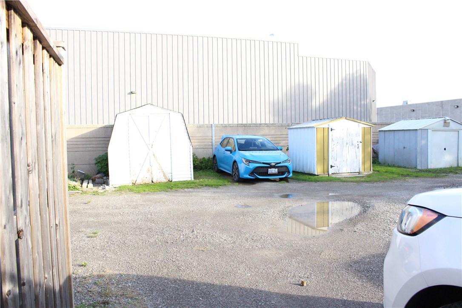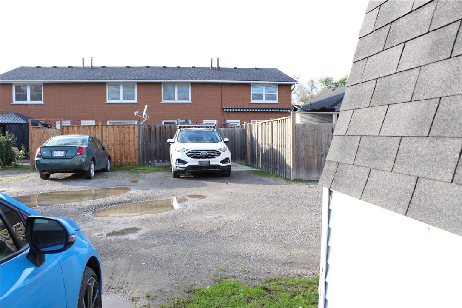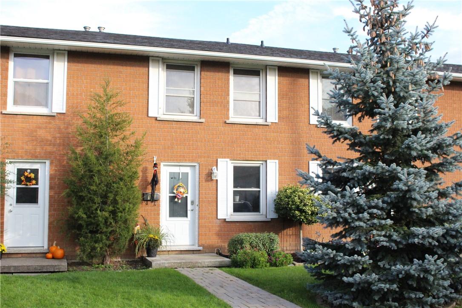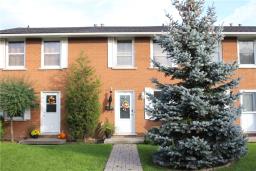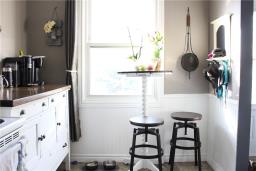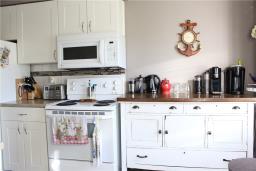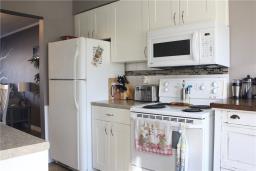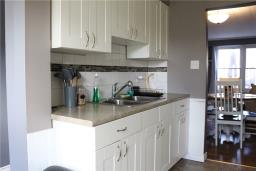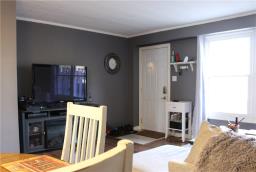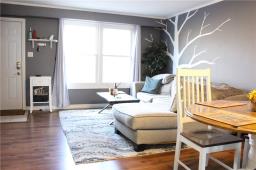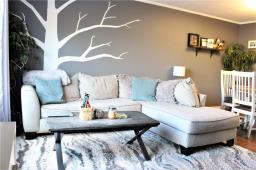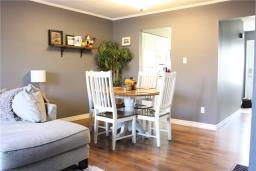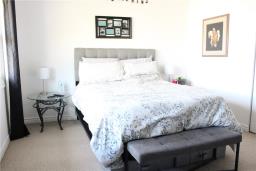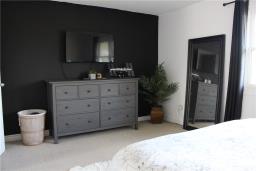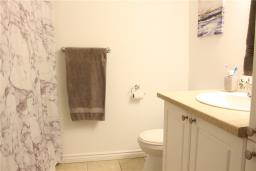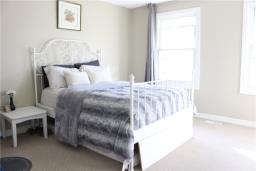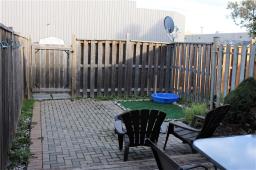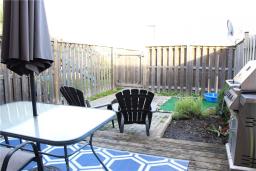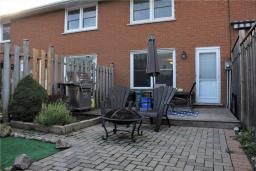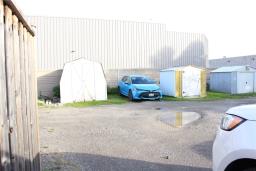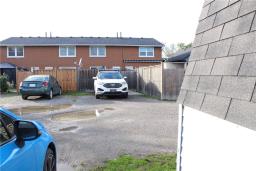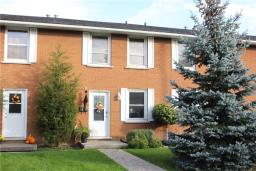2 Bedroom
2 Bathroom
1057 sqft
2 Level
Central Air Conditioning
Forced Air
$479,900
Family friendly neighborhood in the stunning town of Smithville! Minutes from the new West Lincoln Leisure plex featuring a beautiful park, arena, skate park, baseball diamond, fun splash pad + steps to many amenities! This beautiful 2-bedroom, 1.5-bath, 2 storey townhome is freehold thats a YES for no condo fees please! + it offers two parking spaces: bonus! Spacious living area has a convenient walk out to your fully fenced backyard that screams oasis vibes! Trendy laminate flooring is throughout the open concept living/dining room while also showcasing modern grey paint tones. Eat-in Kitchen is just perfect for the chef at heart! Second level has two generous sized bedrooms and 4-piece bathroom. Finished basement features a rec room, 2-piece bathroom, and large laundry/storage room. This home is in a fantastic locale, an affordable find & offers the lifestyle you need! Let us make this move SIMPLE for you! (id:35542)
Property Details
|
MLS® Number
|
H4118661 |
|
Property Type
|
Single Family |
|
Amenities Near By
|
Schools |
|
Equipment Type
|
Water Heater |
|
Features
|
Park Setting, Park/reserve |
|
Parking Space Total
|
2 |
|
Rental Equipment Type
|
Water Heater |
Building
|
Bathroom Total
|
2 |
|
Bedrooms Above Ground
|
2 |
|
Bedrooms Total
|
2 |
|
Appliances
|
Dryer, Microwave, Refrigerator, Stove, Washer |
|
Architectural Style
|
2 Level |
|
Basement Development
|
Finished |
|
Basement Type
|
Full (finished) |
|
Construction Style Attachment
|
Attached |
|
Cooling Type
|
Central Air Conditioning |
|
Exterior Finish
|
Brick |
|
Foundation Type
|
Poured Concrete |
|
Half Bath Total
|
1 |
|
Heating Fuel
|
Natural Gas |
|
Heating Type
|
Forced Air |
|
Stories Total
|
2 |
|
Size Exterior
|
1057 Sqft |
|
Size Interior
|
1057 Sqft |
|
Type
|
Row / Townhouse |
|
Utility Water
|
Municipal Water |
Parking
Land
|
Acreage
|
No |
|
Land Amenities
|
Schools |
|
Sewer
|
Municipal Sewage System |
|
Size Depth
|
139 Ft |
|
Size Frontage
|
16 Ft |
|
Size Irregular
|
16.01 X 139 |
|
Size Total Text
|
16.01 X 139|under 1/2 Acre |
Rooms
| Level |
Type |
Length |
Width |
Dimensions |
|
Second Level |
4pc Bathroom |
|
|
8' 4'' x 7' 6'' |
|
Second Level |
Bedroom |
|
|
11' 1'' x 11' 0'' |
|
Second Level |
Primary Bedroom |
|
|
12' 0'' x 11' 9'' |
|
Basement |
Laundry Room |
|
|
15' 3'' x 11' 5'' |
|
Basement |
2pc Bathroom |
|
|
6' 0'' x 4' 6'' |
|
Basement |
Recreation Room |
|
|
19' 6'' x 10' 3'' |
|
Ground Level |
Eat In Kitchen |
|
|
12' 6'' x 8' 3'' |
|
Ground Level |
Dining Room |
|
|
11' 8'' x 7' 1'' |
|
Ground Level |
Living Room |
|
|
15' 2'' x 11' 1'' |
https://www.realtor.ca/real-estate/23770013/156-dufferin-street-smithville

