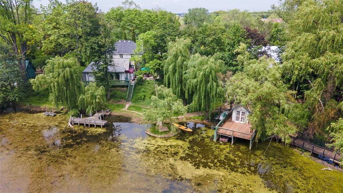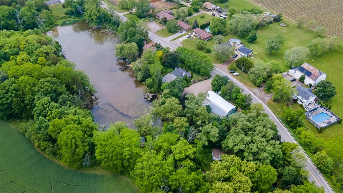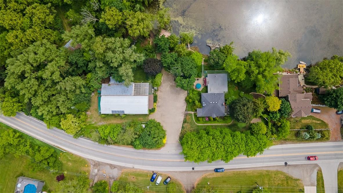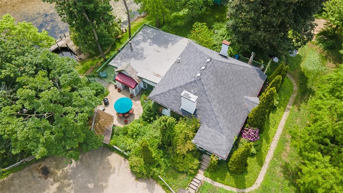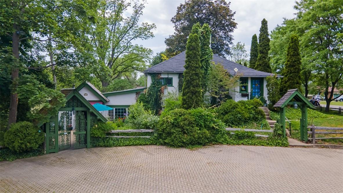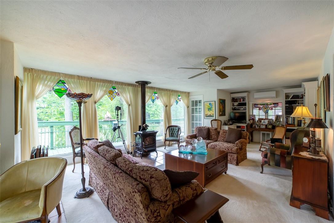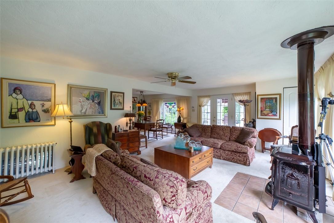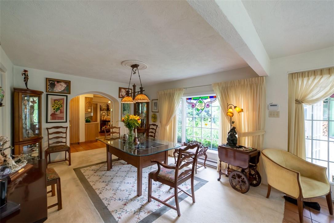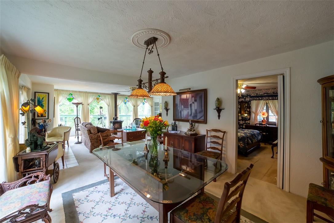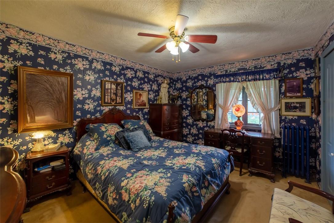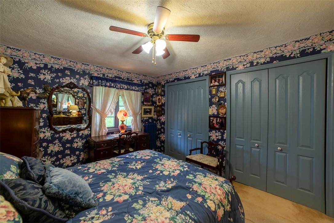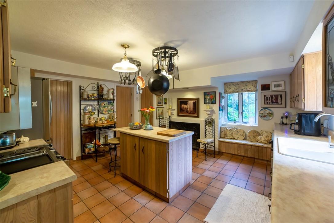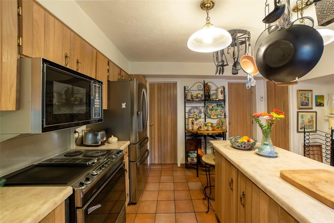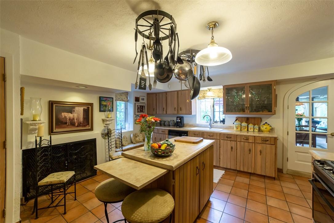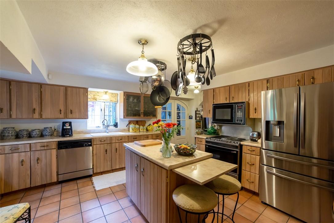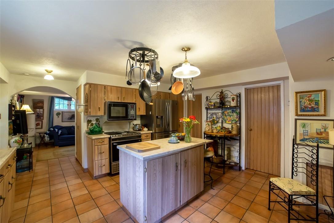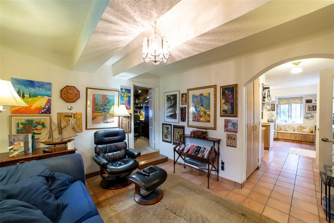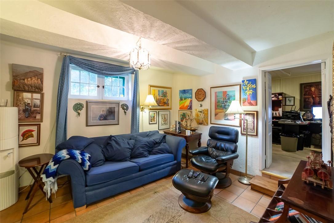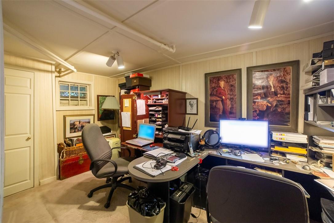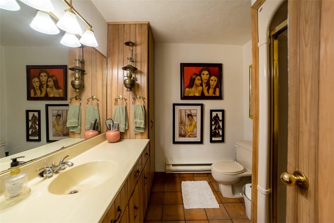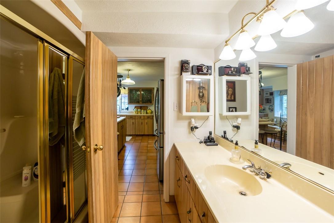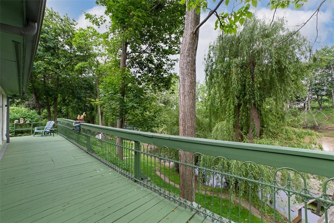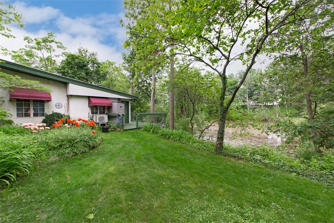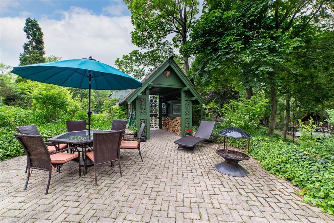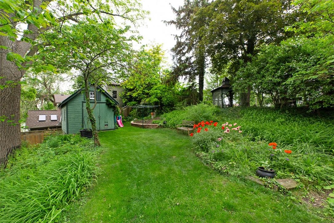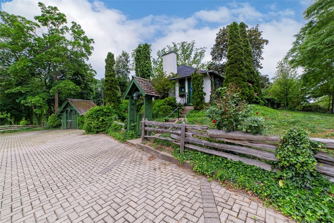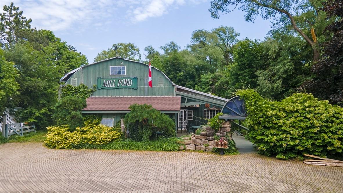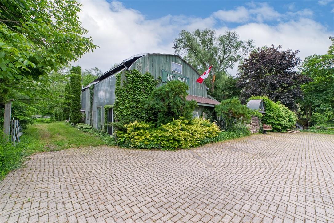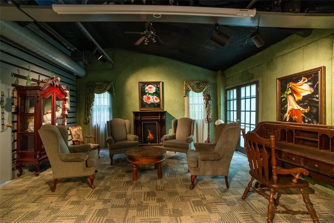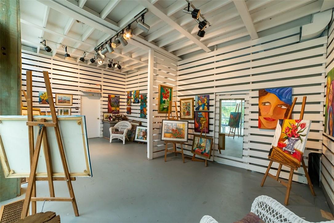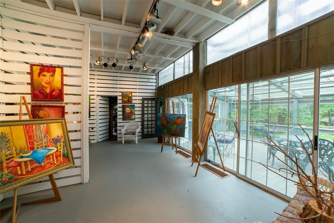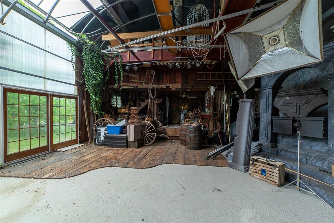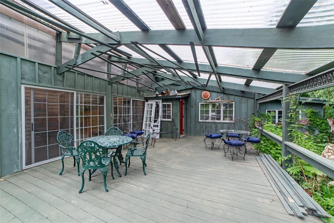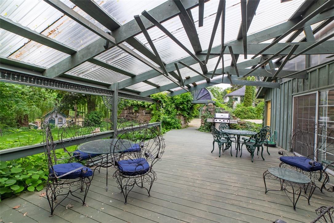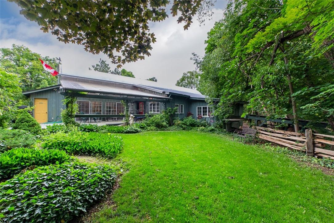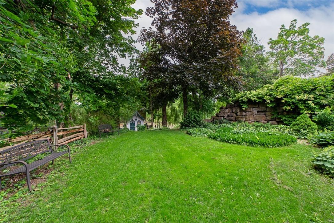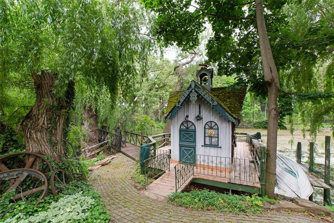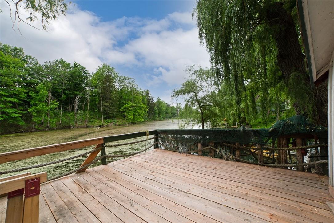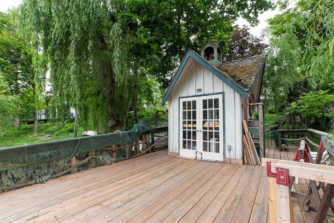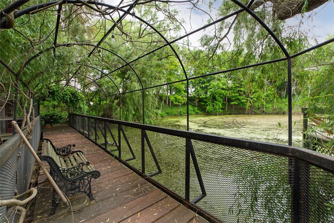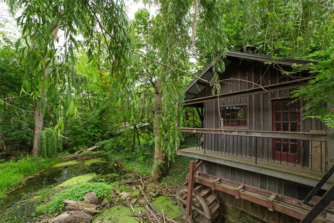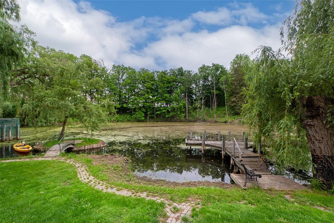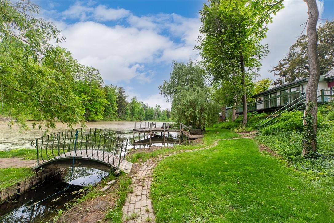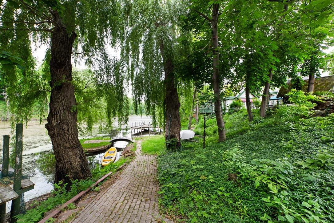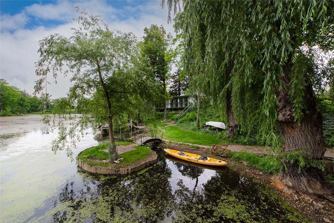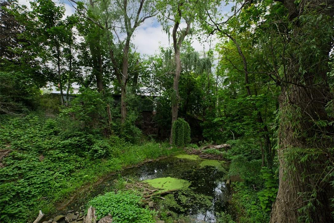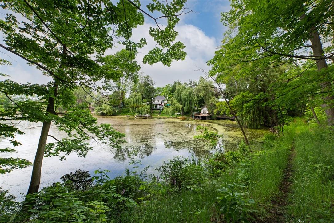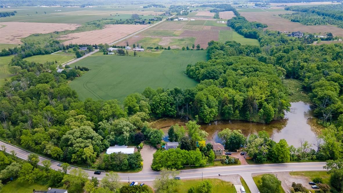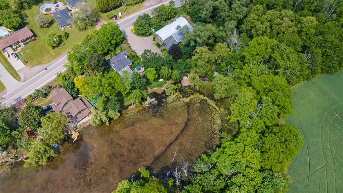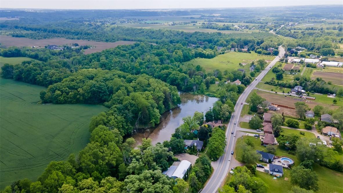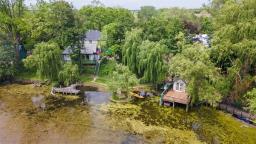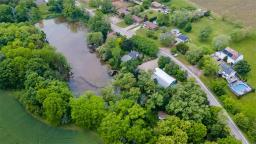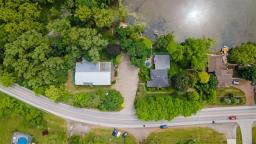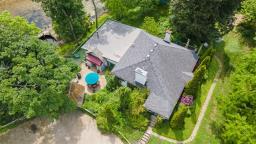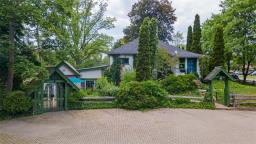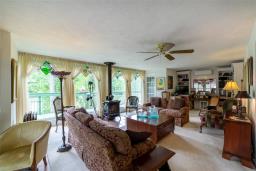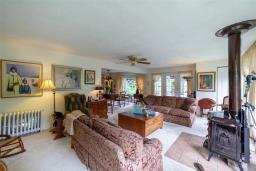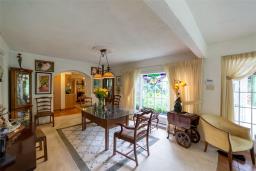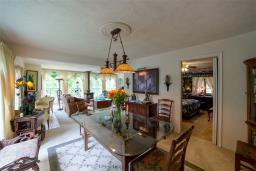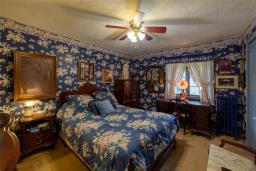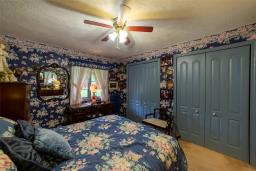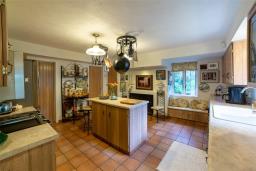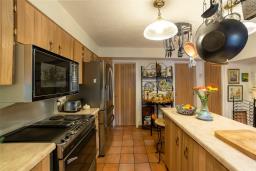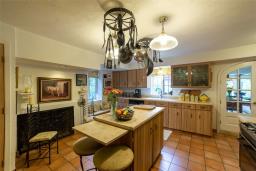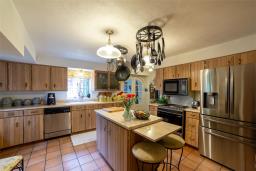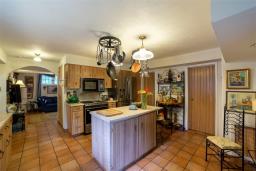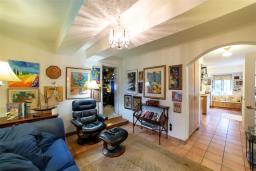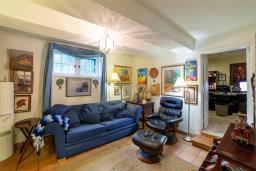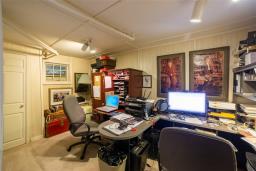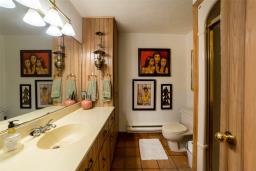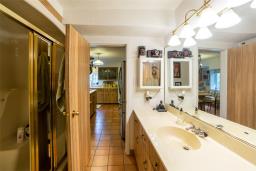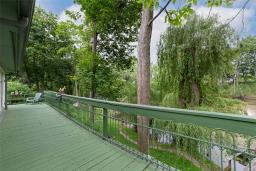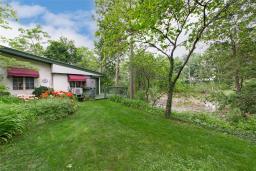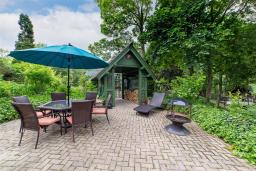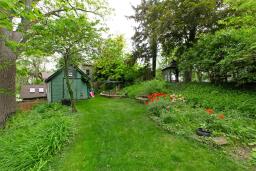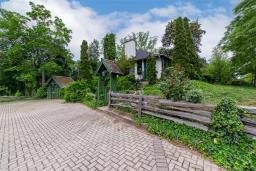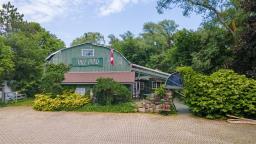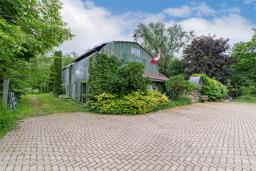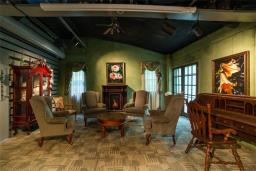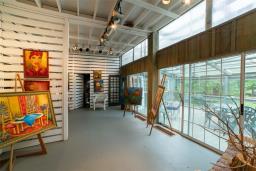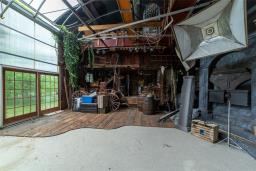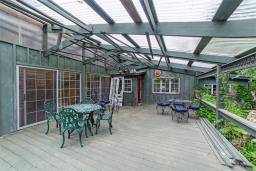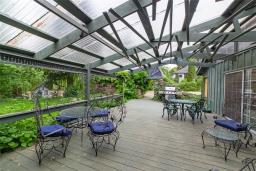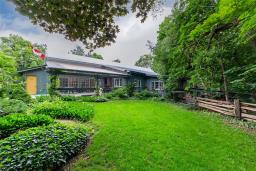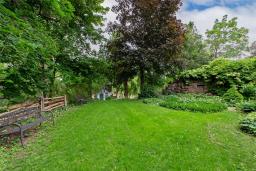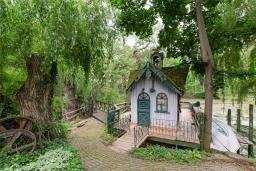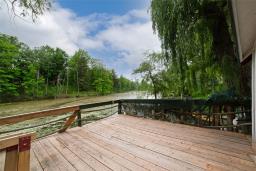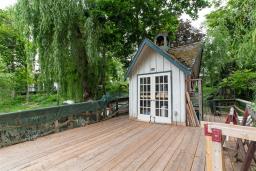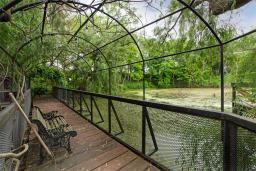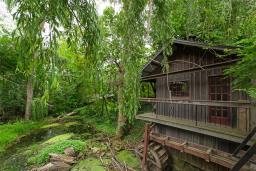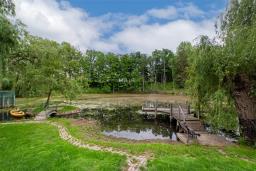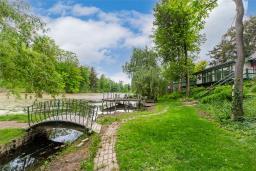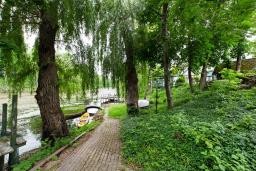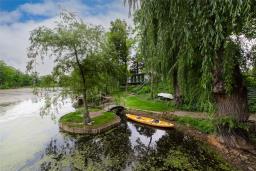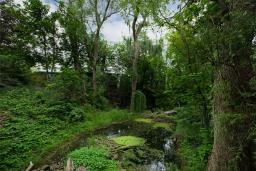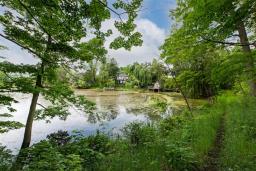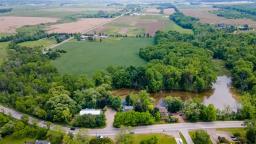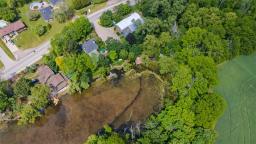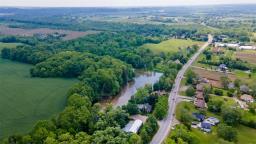4 Bedroom
2 Bathroom
1860 sqft
2 Level
Wall Unit
Radiant Heat
Waterfront
Acreage
$2,499,900
Welcome to the Millpond... This one-of-a-kind property is sure to take your breath away! Situated on over 16 acres of natural bliss just minutes to the city with the new hospital, schools, shopping and restaurants. The property is highlighted by the iconic Millpond which is a landmark of the area and it has an abundance of aquatic life, forested area to walk the trails or admire the birds and animals. On the property, there are 2 large shops/barns the largest located next to the home is currently used as an art and photography studio with offices, kitchen, bathroom, large open spaces and lots of storage. Easily converted to the ideal shop for your business or to store all of the toys. The second shop located below is currently used for storage and would be a great place to keep tractors, ATVs, and all the other things needed for country living. The home on the property was built in 1930 and is oozing with character, it is a solid home and at over 1800 square feet it has tons of potential to be adjusted to fit your family's needs. It is currently split like a duplex and leasing the upper unit but could fairly easily be converted back into a single-family. Other opportunities may include expanding on the home or building new on this one-of-a-kind and irreplaceable lot to complete your dream of waterfront living in the country with all the conveniences of the city! (id:35542)
Property Details
|
MLS® Number
|
H4109199 |
|
Property Type
|
Single Family |
|
Amenities Near By
|
Hospital |
|
Community Features
|
Quiet Area |
|
Equipment Type
|
None |
|
Features
|
Treed, Wooded Area, Conservation/green Belt, Double Width Or More Driveway, Crushed Stone Driveway, Country Residential |
|
Parking Space Total
|
15 |
|
Rental Equipment Type
|
None |
|
Structure
|
Greenhouse |
|
View Type
|
View |
|
Water Front Type
|
Waterfront |
Building
|
Bathroom Total
|
2 |
|
Bedrooms Above Ground
|
4 |
|
Bedrooms Total
|
4 |
|
Architectural Style
|
2 Level |
|
Basement Type
|
None |
|
Constructed Date
|
1930 |
|
Construction Style Attachment
|
Detached |
|
Cooling Type
|
Wall Unit |
|
Exterior Finish
|
Stucco |
|
Foundation Type
|
Poured Concrete |
|
Heating Fuel
|
Natural Gas |
|
Heating Type
|
Radiant Heat |
|
Stories Total
|
2 |
|
Size Exterior
|
1860 Sqft |
|
Size Interior
|
1860 Sqft |
|
Type
|
House |
|
Utility Water
|
Drilled Well, Well |
Parking
Land
|
Access Type
|
Water Access |
|
Acreage
|
Yes |
|
Land Amenities
|
Hospital |
|
Size Depth
|
1244 Ft |
|
Size Frontage
|
910 Ft |
|
Size Irregular
|
910 X 1244 |
|
Size Total Text
|
910 X 1244|10 - 24.99 Acres |
|
Soil Type
|
Clay |
Rooms
| Level |
Type |
Length |
Width |
Dimensions |
|
Second Level |
3pc Bathroom |
|
|
Measurements not available |
|
Second Level |
Kitchen |
|
|
11' 0'' x 10' 0'' |
|
Second Level |
Living Room |
|
|
12' 0'' x 10' 5'' |
|
Second Level |
Bedroom |
|
|
11' 0'' x 11' 0'' |
|
Second Level |
Bedroom |
|
|
12' 0'' x 12' 0'' |
|
Ground Level |
Other |
|
|
15' 0'' x 12' 0'' |
|
Ground Level |
Other |
|
|
Measurements not available |
|
Ground Level |
Other |
|
|
12' 0'' x 12' 0'' |
|
Ground Level |
Living Room |
|
|
24' 0'' x 14' 5'' |
|
Ground Level |
Dining Room |
|
|
14' 5'' x 12' 0'' |
|
Ground Level |
Bedroom |
|
|
14' 0'' x 11' 5'' |
|
Ground Level |
Bedroom |
|
|
12' 5'' x 10' 5'' |
|
Ground Level |
Office |
|
|
11' 0'' x 7' 0'' |
|
Ground Level |
4pc Bathroom |
|
|
Measurements not available |
|
Ground Level |
Kitchen |
|
|
17' 5'' x 15' 0'' |
https://www.realtor.ca/real-estate/23307275/1552-st-paul-street-w-st-catharines

