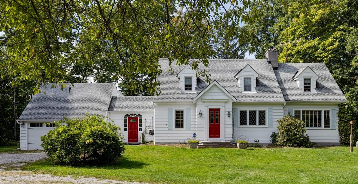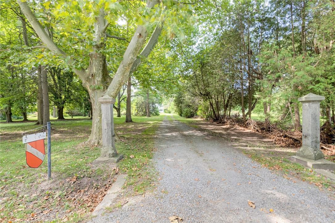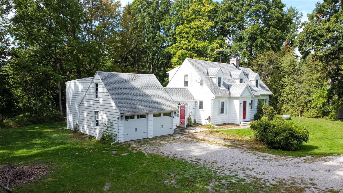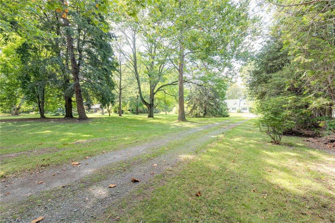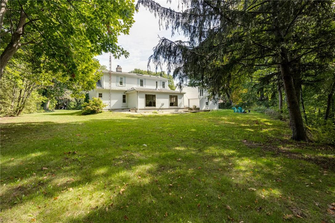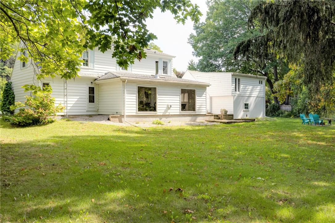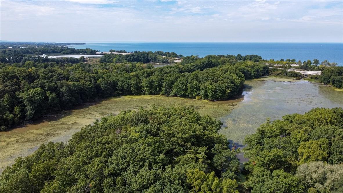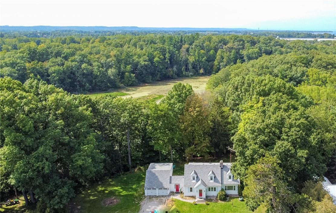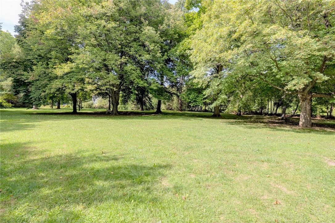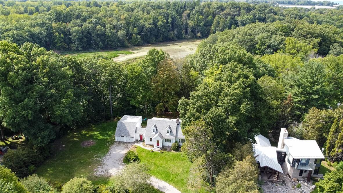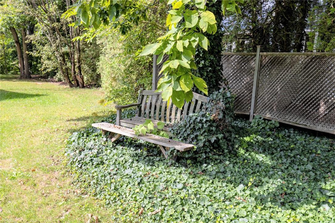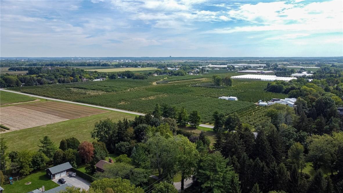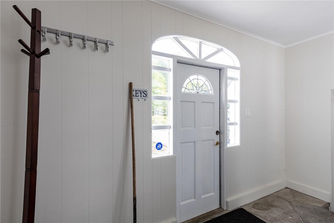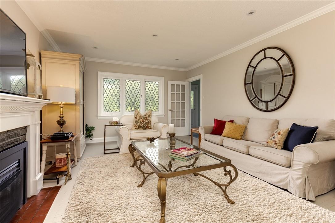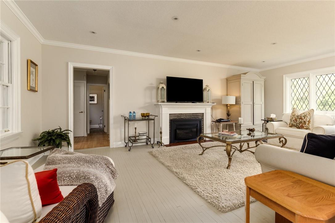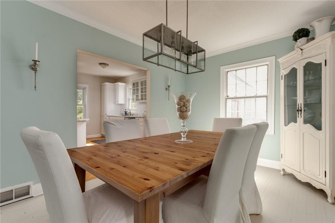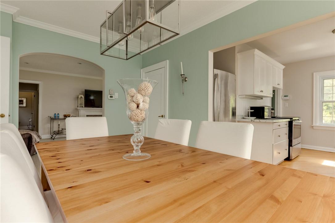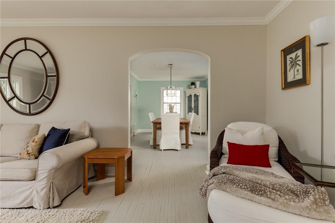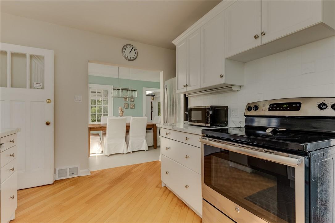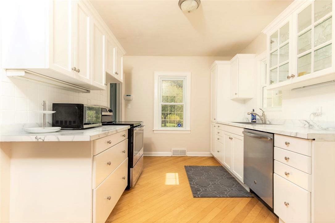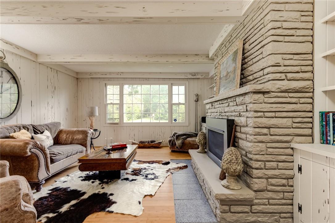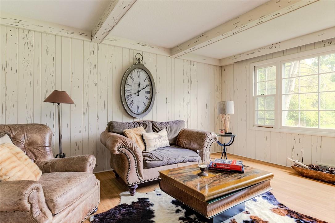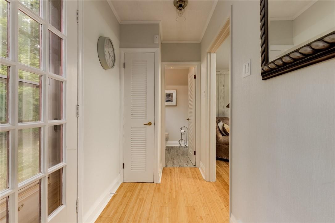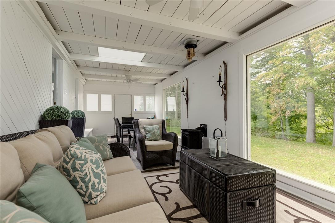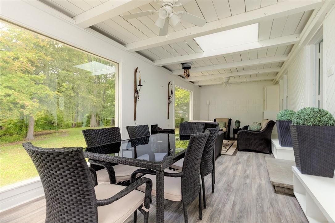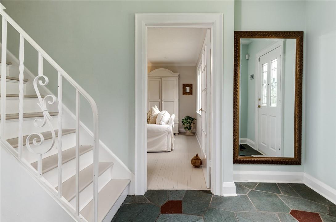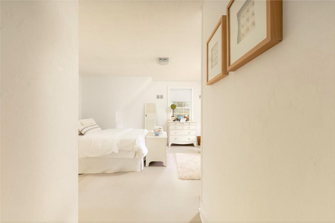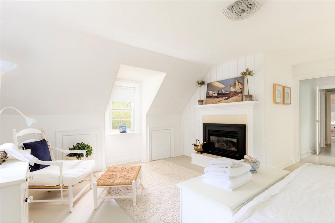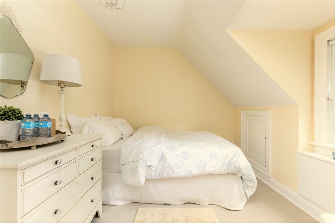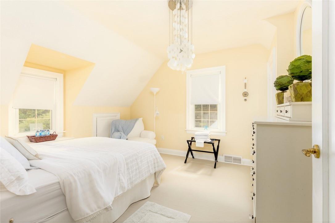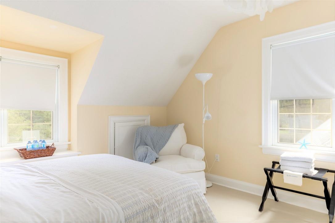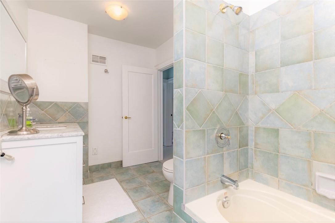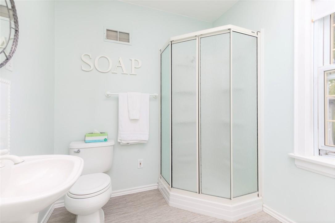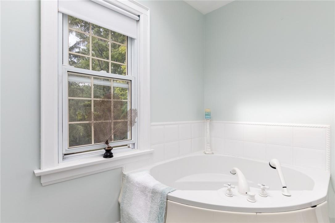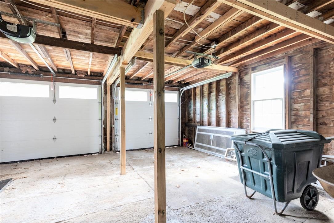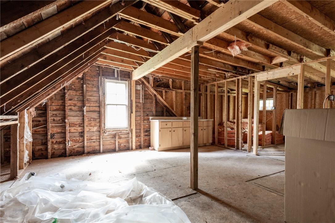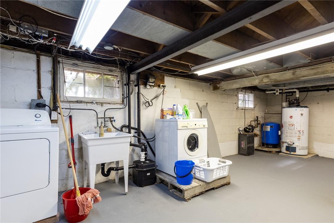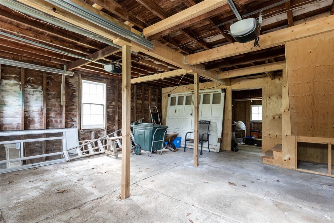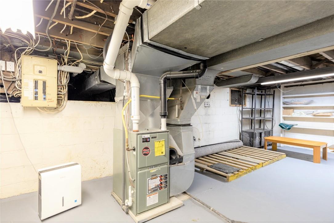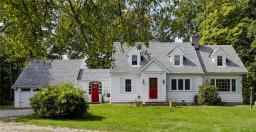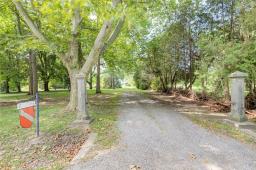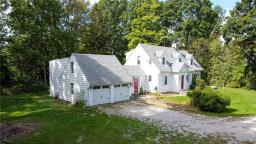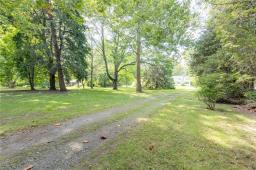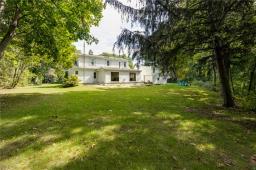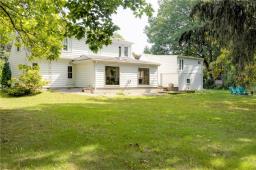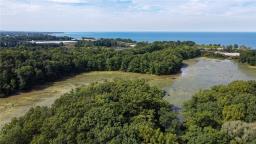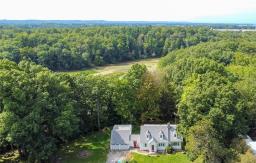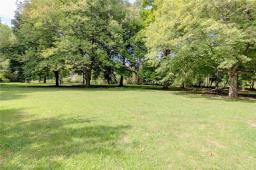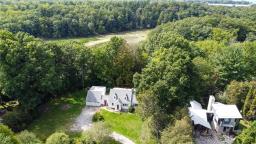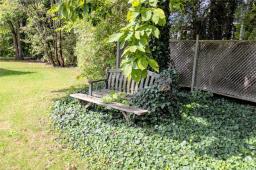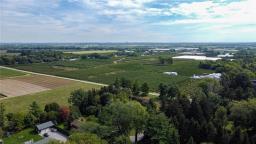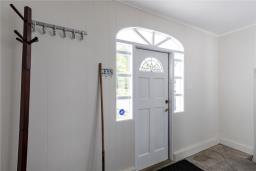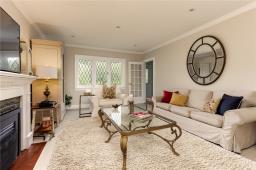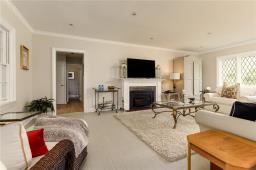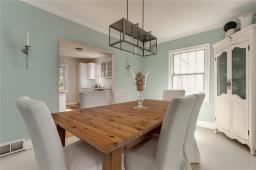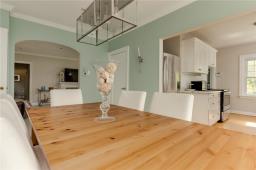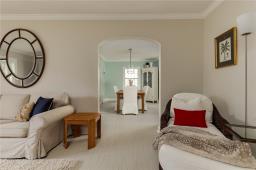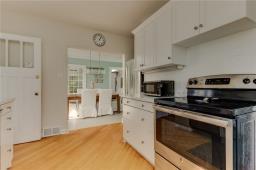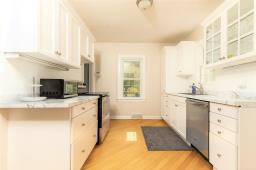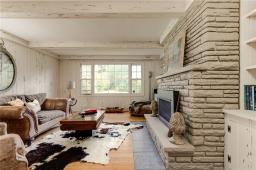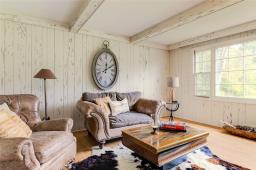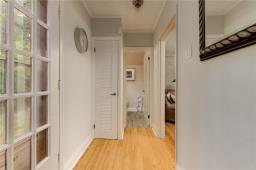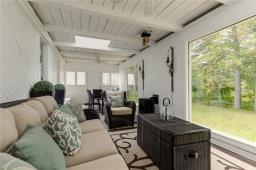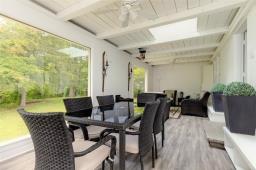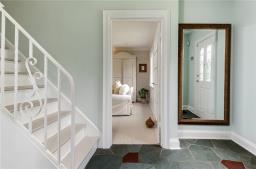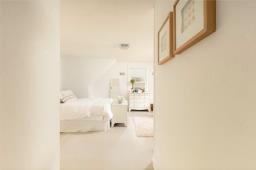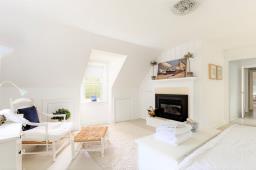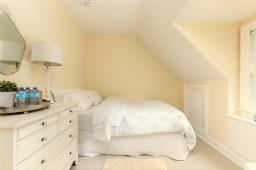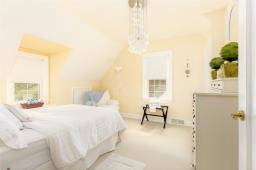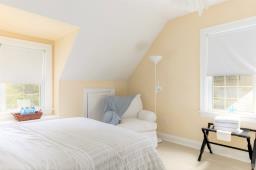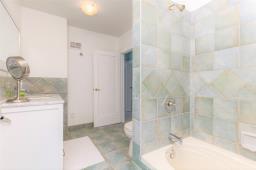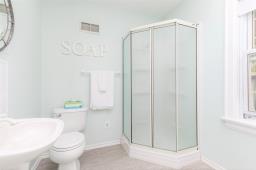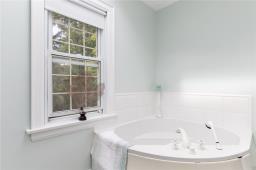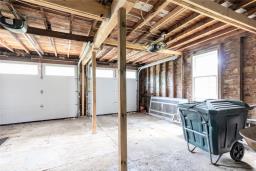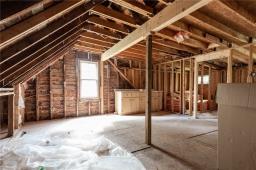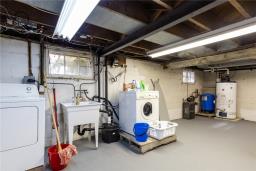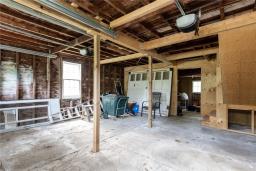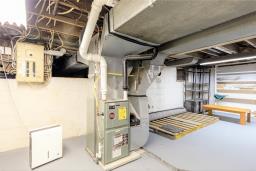905-979-1715
couturierrealty@gmail.com
1537 Gregory Road St. Catharines, Ontario L2R 6P9
3 Bedroom
3 Bathroom
1946 sqft
Fireplace
Central Air Conditioning
Forced Air
Waterfront
Acreage
$1,899,900
Stunning property with 2.68 Acres backing onto 15 miles pond. Easy and quick access to QEW. A peaceful retreat in the country with easy access to town. Surrounded by plenty of trees and nature. Main floor has family room and 3 season room, 4 gas fireplaces, extra large family room, charm + character, and professionally cleaned. (id:35542)
Property Details
| MLS® Number | H4117948 |
| Property Type | Single Family |
| Amenities Near By | Hospital, Schools |
| Community Features | Quiet Area |
| Equipment Type | Water Heater |
| Features | Treed, Wooded Area, Ravine, Conservation/green Belt, Double Width Or More Driveway, Crushed Stone Driveway, Carpet Free, Country Residential |
| Parking Space Total | 6 |
| Rental Equipment Type | Water Heater |
| Water Front Type | Waterfront |
Building
| Bathroom Total | 3 |
| Bedrooms Above Ground | 3 |
| Bedrooms Total | 3 |
| Appliances | Alarm System, Central Vacuum, Furniture |
| Basement Development | Unfinished |
| Basement Type | Full (unfinished) |
| Construction Style Attachment | Detached |
| Cooling Type | Central Air Conditioning |
| Exterior Finish | Aluminum Siding |
| Fireplace Fuel | Gas |
| Fireplace Present | Yes |
| Fireplace Type | Other - See Remarks |
| Half Bath Total | 1 |
| Heating Fuel | Natural Gas |
| Heating Type | Forced Air |
| Stories Total | 2 |
| Size Exterior | 1946 Sqft |
| Size Interior | 1946 Sqft |
| Type | House |
| Utility Water | Cistern |
Parking
| Attached Garage | |
| Gravel |
Land
| Access Type | Water Access |
| Acreage | Yes |
| Land Amenities | Hospital, Schools |
| Sewer | Septic System |
| Size Depth | 506 Ft |
| Size Frontage | 187 Ft |
| Size Irregular | 187.4 X 506 |
| Size Total Text | 187.4 X 506|2 - 4.99 Acres |
| Soil Type | Loam |
| Zoning Description | R-1 |
Rooms
| Level | Type | Length | Width | Dimensions |
|---|---|---|---|---|
| Second Level | 4pc Bathroom | Measurements not available | ||
| Second Level | 4pc Bathroom | Measurements not available | ||
| Second Level | Bedroom | 13' '' x 9' '' | ||
| Second Level | Bedroom | 12' '' x 12' '' | ||
| Second Level | Primary Bedroom | 17' 8'' x 16' '' | ||
| Ground Level | Sunroom | 30' '' x 13' '' | ||
| Ground Level | 2pc Bathroom | Measurements not available | ||
| Ground Level | Family Room | 16' 5'' x 15' 5'' | ||
| Ground Level | Kitchen | 12' 5'' x 9' 5'' | ||
| Ground Level | Dining Room | 15' '' x 10' '' | ||
| Ground Level | Living Room | 23' '' x 13' '' |
https://www.realtor.ca/real-estate/23671061/1537-gregory-road-st-catharines
Interested?
Contact us for more information

