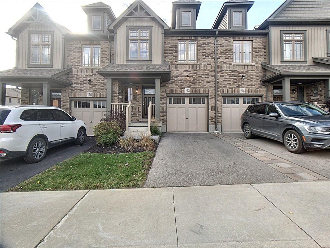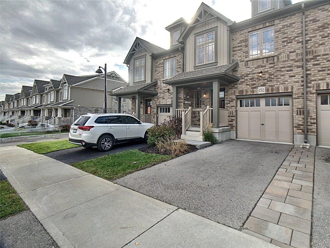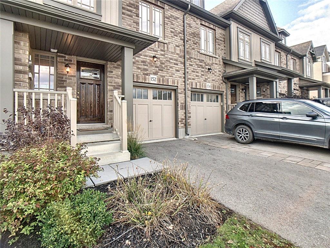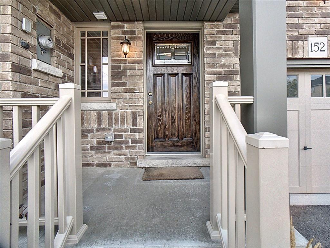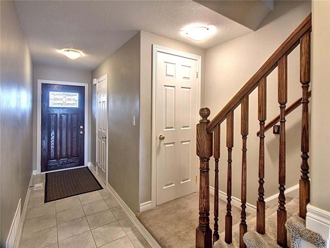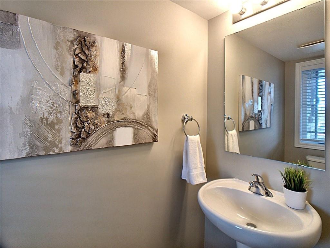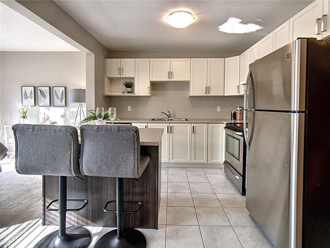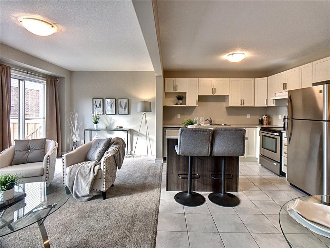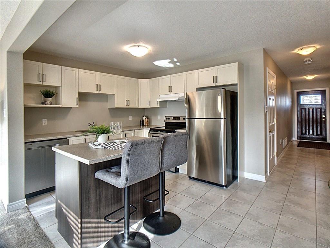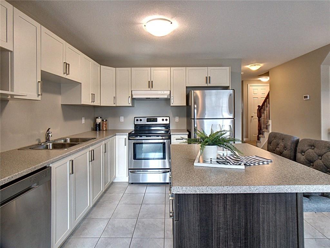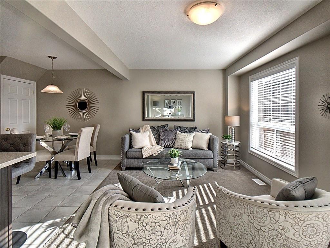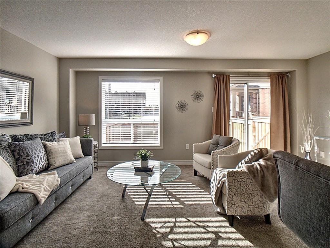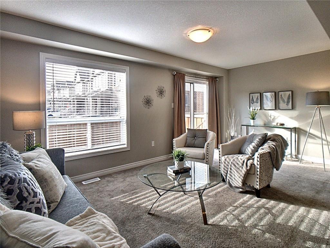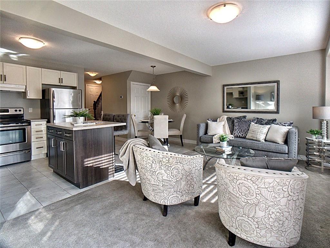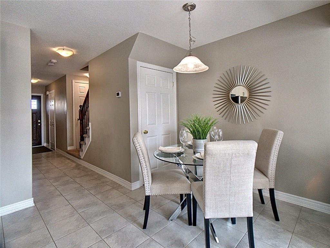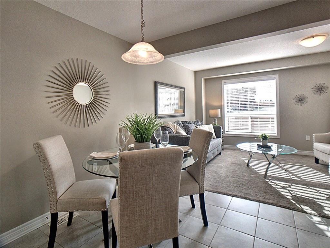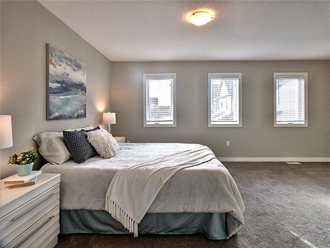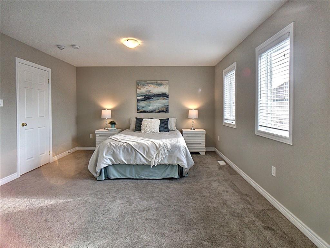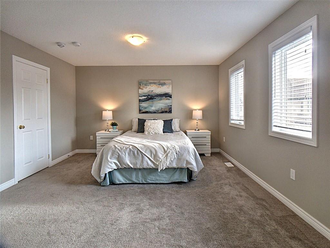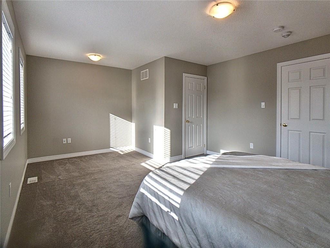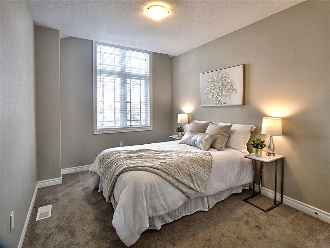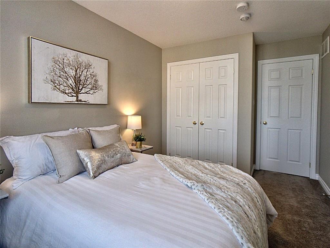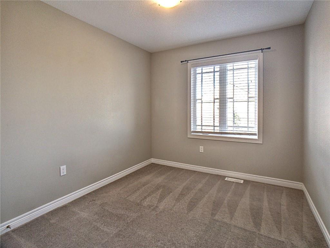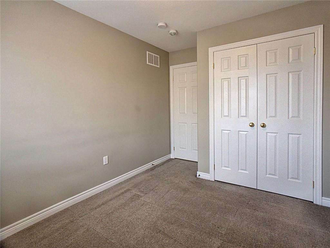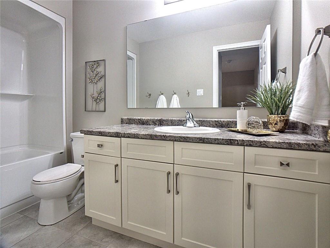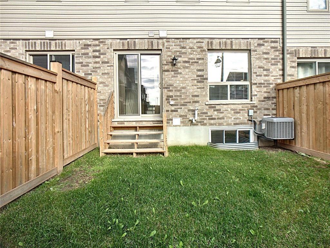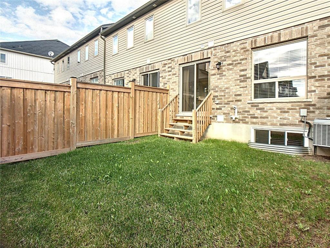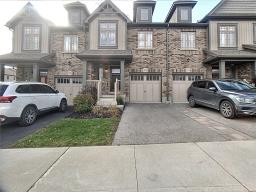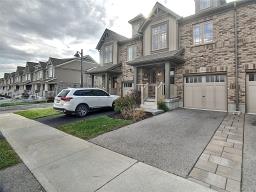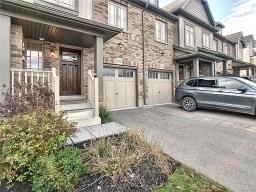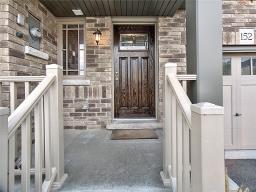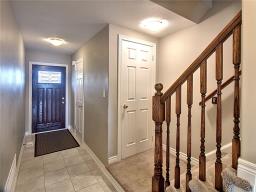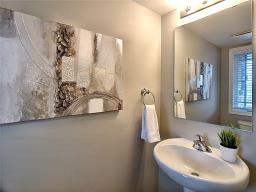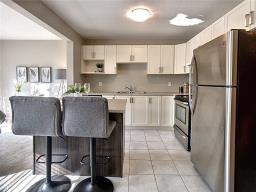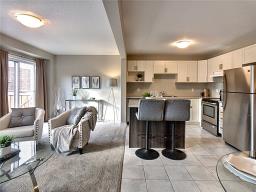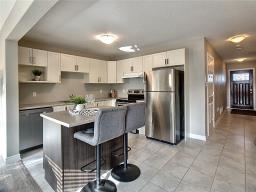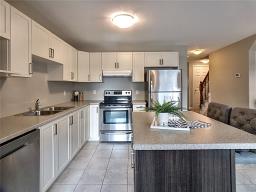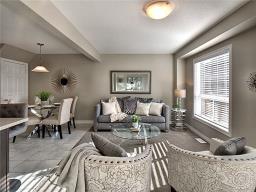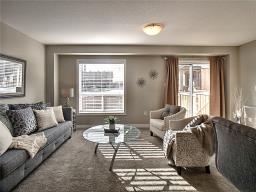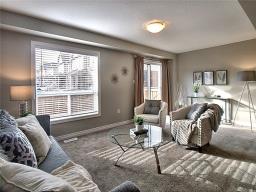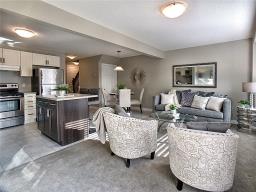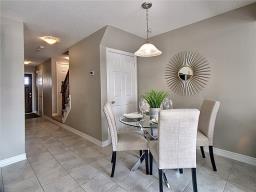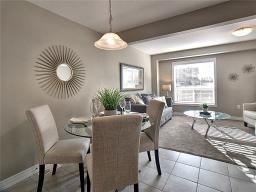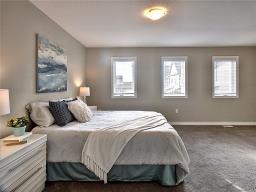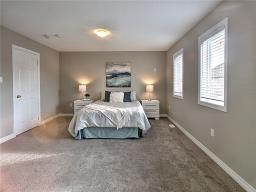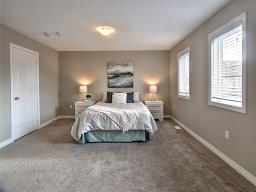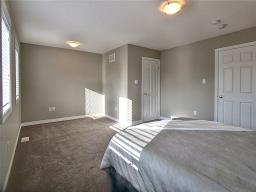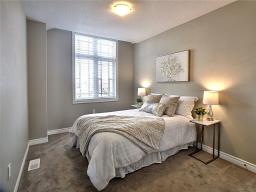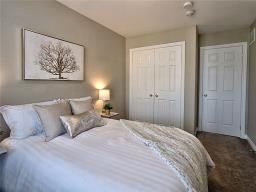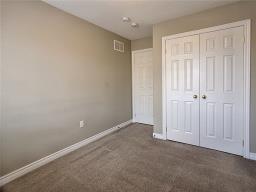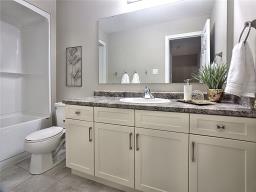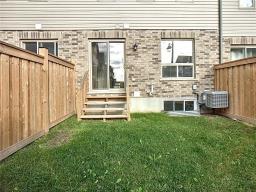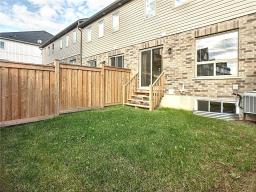905-979-1715
couturierrealty@gmail.com
152 Parkinson Crescent Orangeville, Ontario L9W 4K3
3 Bedroom
2 Bathroom
1325 sqft
2 Level
Central Air Conditioning
Forced Air
$794,900
Stunning, 3 Bed, Freehold Town With No Road Fees! Situated In One Of The Most Sought After Areas Of Orangeville, This Open Concept & Spacious Home Is Tastefully Designed T/O. Features Eat-In Kitchen W/2 Tone Cabinetry, S/S Appls & Breakfast Bar, Dining Area & Spacious Living Room Leads To Fully Fenced Backyard. Upper Level W/Convenient 2nd Flr Laundry, Lrg 4pc Bath & 3 Generous Sized Bedrooms. Close To Parks, Schools, Downtown & Amenities, A Must See! (id:35542)
Property Details
| MLS® Number | H4120024 |
| Property Type | Single Family |
| Equipment Type | Water Heater |
| Features | Paved Driveway, Shared Driveway |
| Parking Space Total | 2 |
| Rental Equipment Type | Water Heater |
Building
| Bathroom Total | 2 |
| Bedrooms Above Ground | 3 |
| Bedrooms Total | 3 |
| Architectural Style | 2 Level |
| Basement Development | Finished |
| Basement Type | Full (finished) |
| Construction Style Attachment | Attached |
| Cooling Type | Central Air Conditioning |
| Exterior Finish | Brick, Stone, Vinyl Siding |
| Foundation Type | Poured Concrete |
| Half Bath Total | 1 |
| Heating Fuel | Natural Gas |
| Heating Type | Forced Air |
| Stories Total | 2 |
| Size Exterior | 1325 Sqft |
| Size Interior | 1325 Sqft |
| Type | Row / Townhouse |
| Utility Water | Municipal Water |
Parking
| Attached Garage | |
| Shared |
Land
| Acreage | No |
| Sewer | Municipal Sewage System |
| Size Depth | 79 Ft |
| Size Frontage | 19 Ft |
| Size Irregular | 19 X 79.52 |
| Size Total Text | 19 X 79.52|under 1/2 Acre |
| Zoning Description | Rm1 |
Rooms
| Level | Type | Length | Width | Dimensions |
|---|---|---|---|---|
| Second Level | 4pc Bathroom | Measurements not available | ||
| Second Level | Laundry Room | 8' 9'' x 4' 11'' | ||
| Second Level | Bedroom | 12' 6'' x 8' 11'' | ||
| Second Level | Bedroom | 13' 10'' x 8' 10'' | ||
| Second Level | Primary Bedroom | 18' 4'' x 13' 2'' | ||
| Ground Level | 2pc Bathroom | Measurements not available | ||
| Ground Level | Dining Room | 7' 9'' x 7' 5'' | ||
| Ground Level | Living Room | 18' 2'' x 10' 7'' | ||
| Ground Level | Eat In Kitchen | 10' 3'' x 10' '' |
https://www.realtor.ca/real-estate/23757997/152-parkinson-crescent-orangeville
Interested?
Contact us for more information

