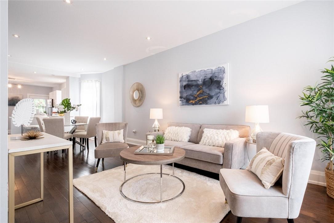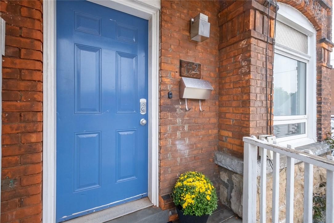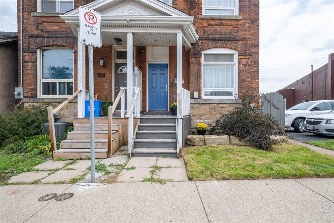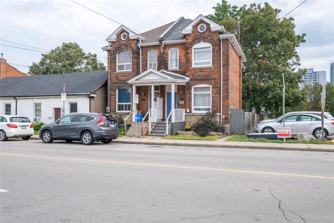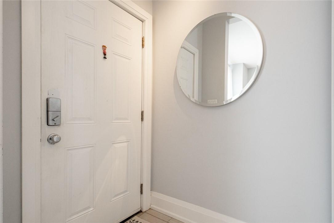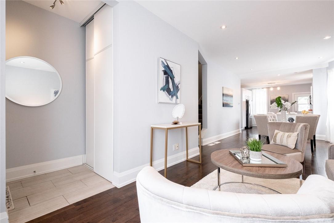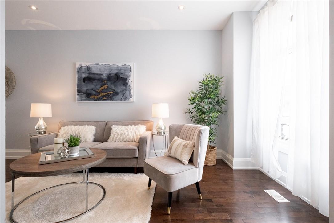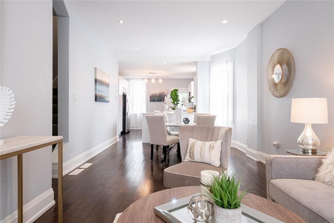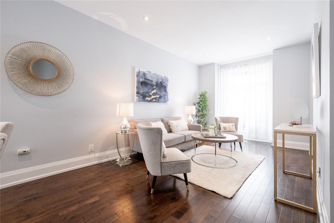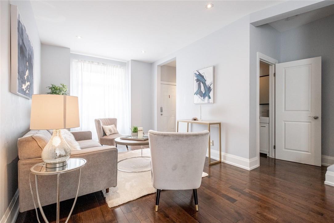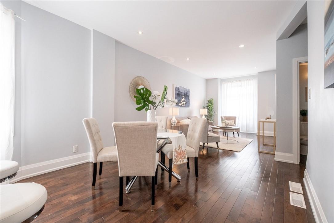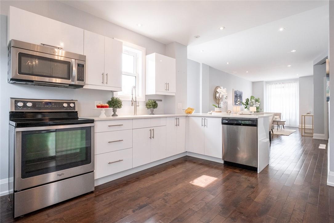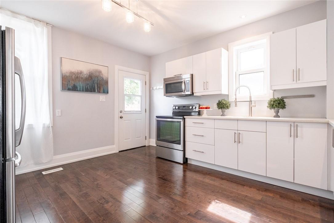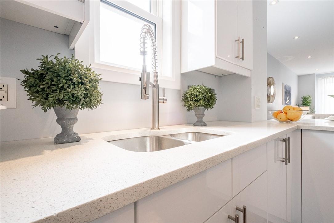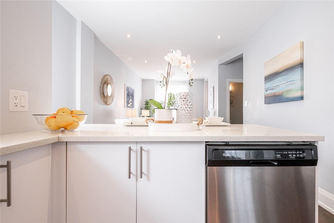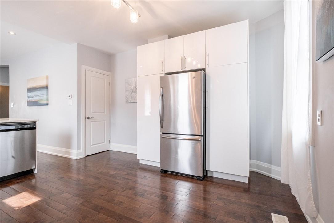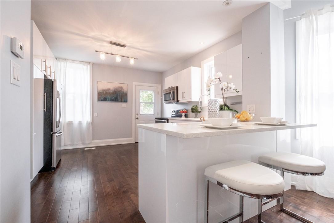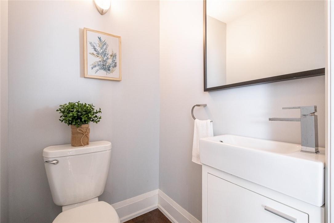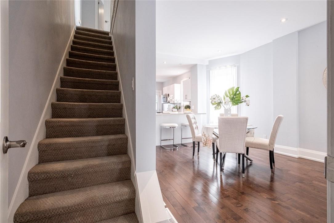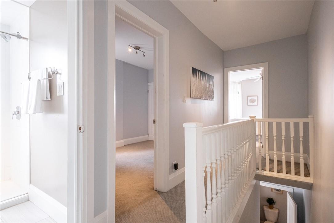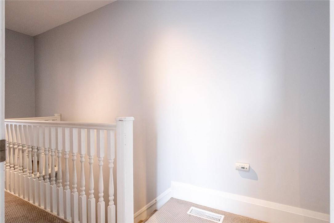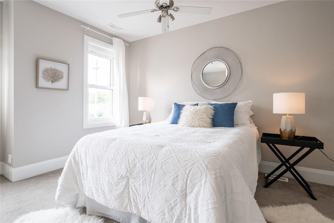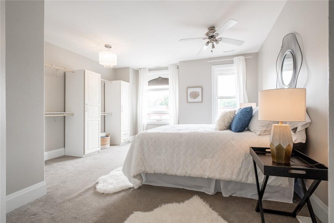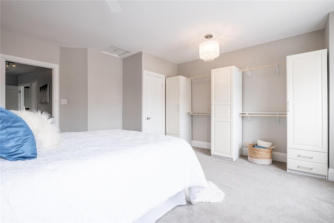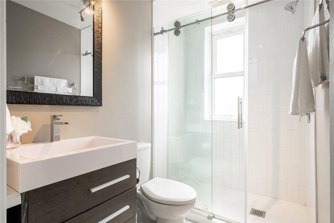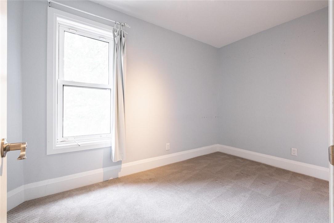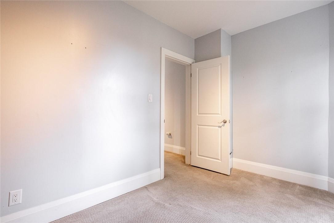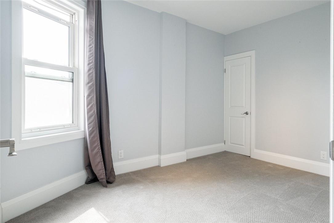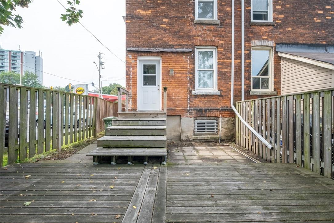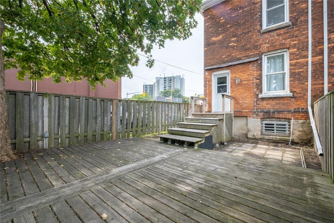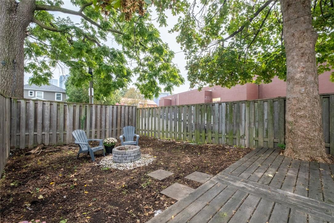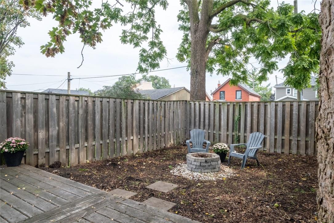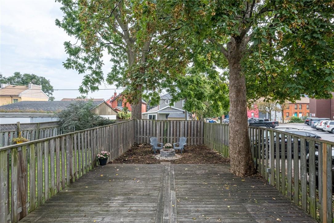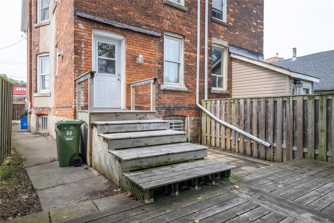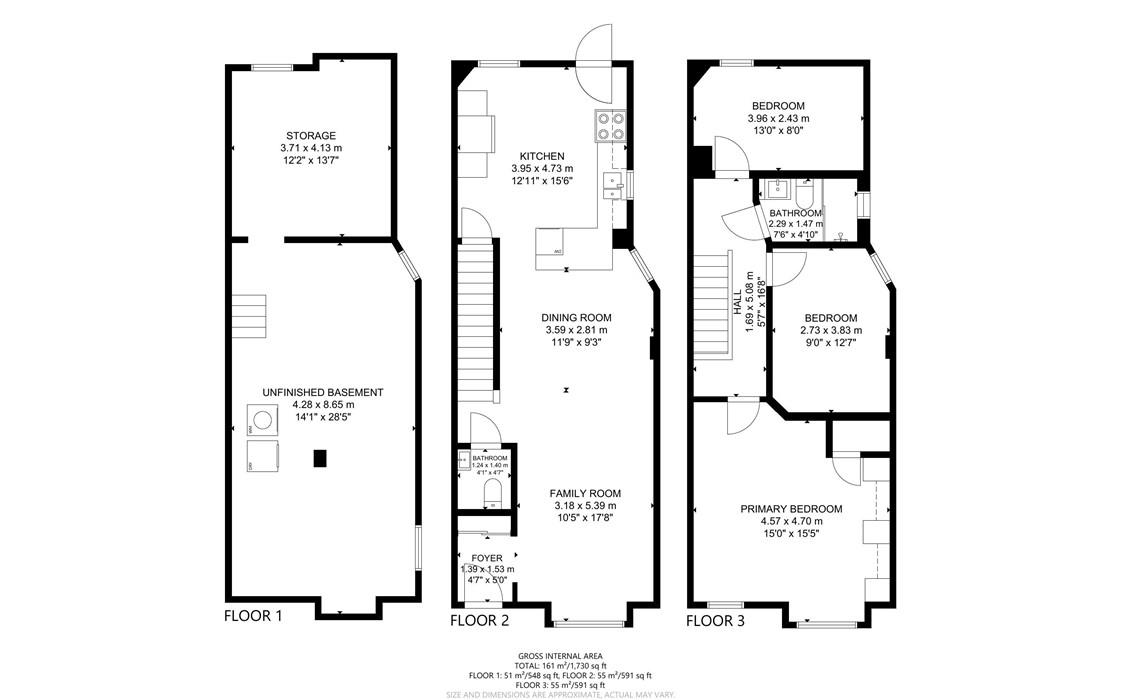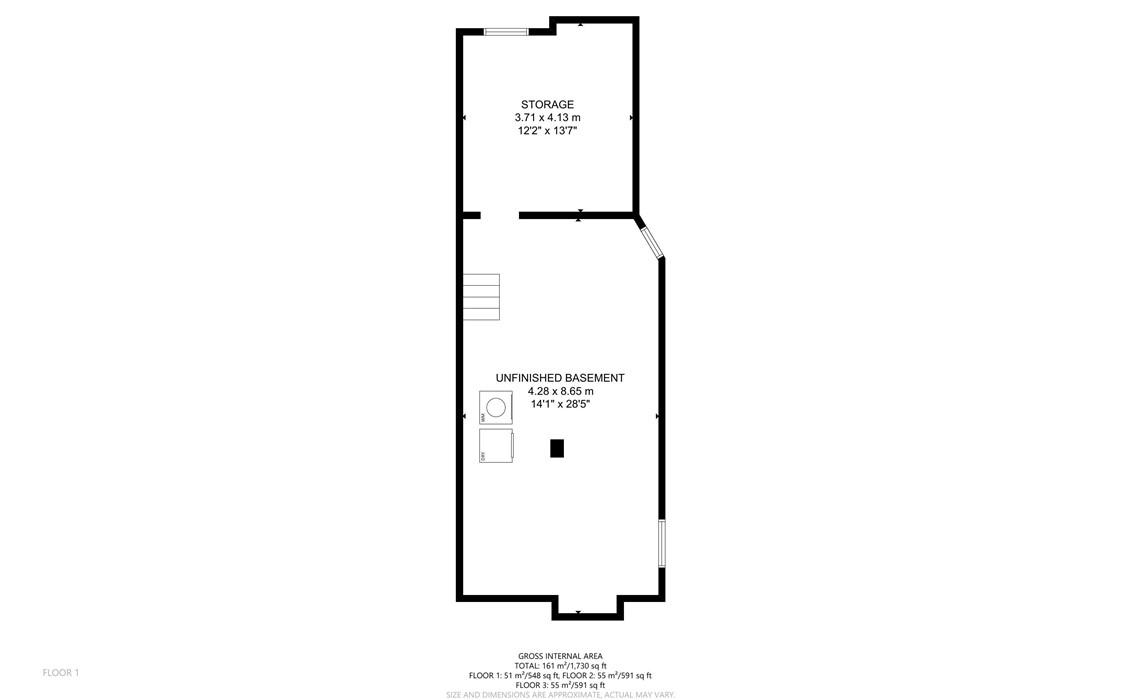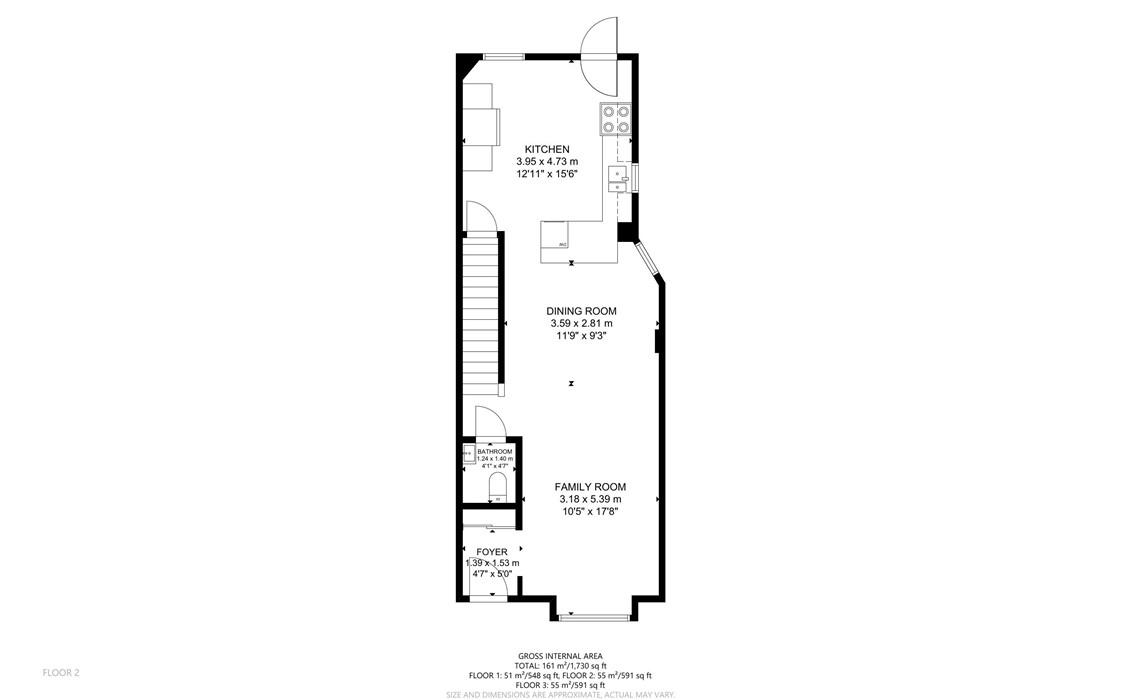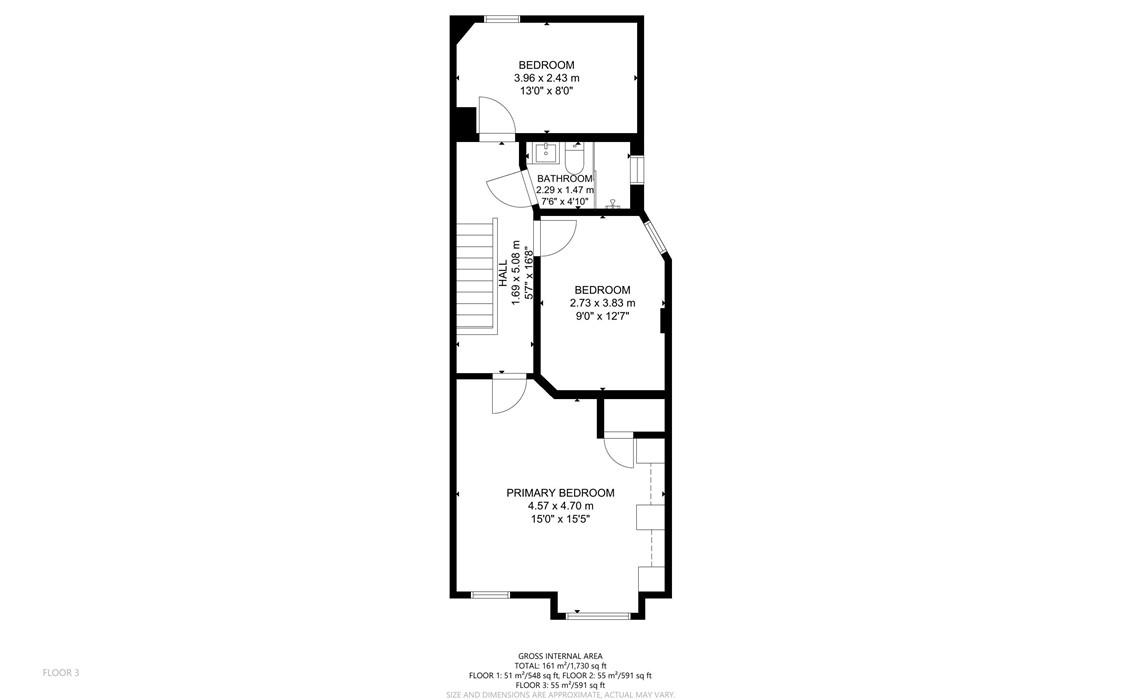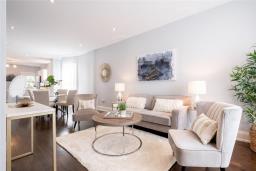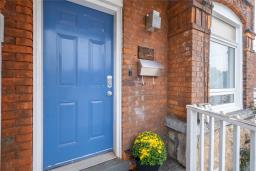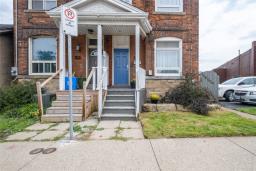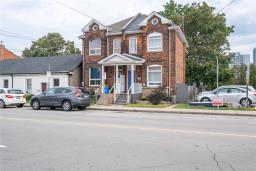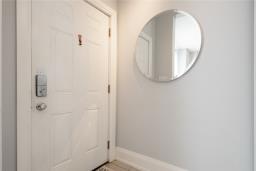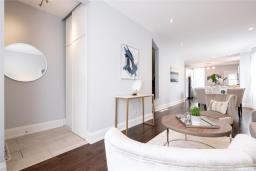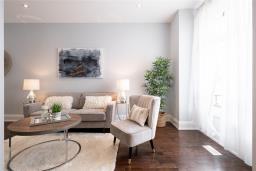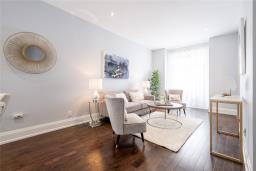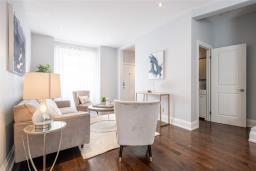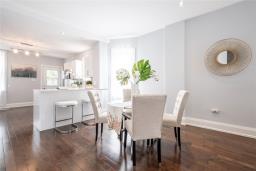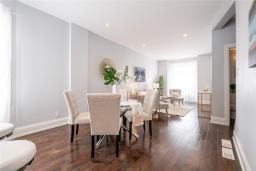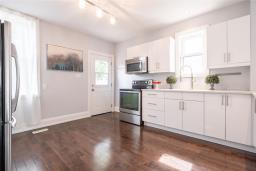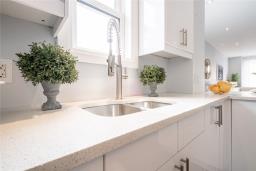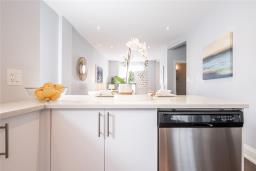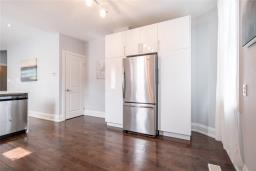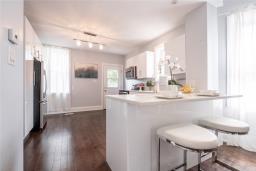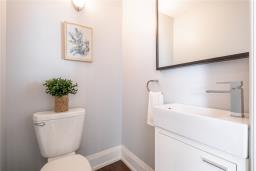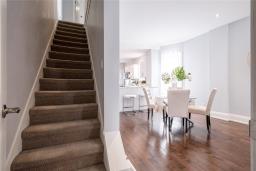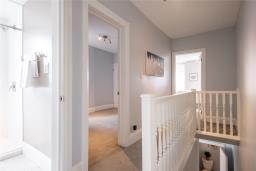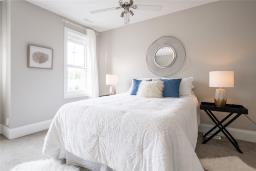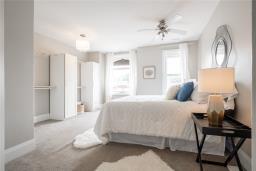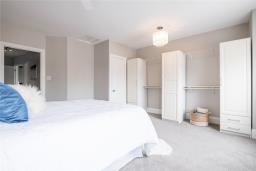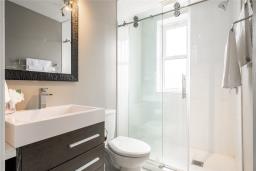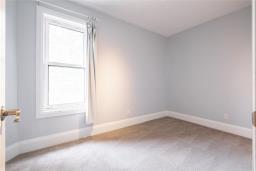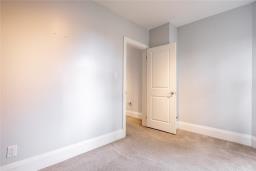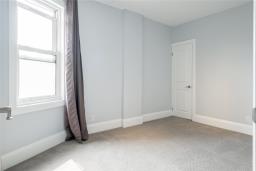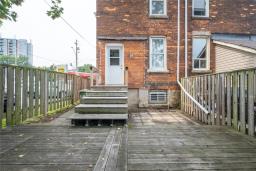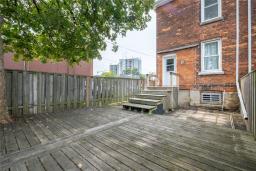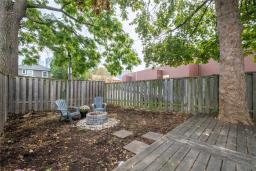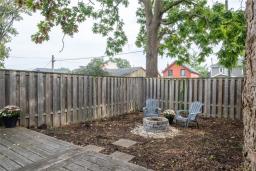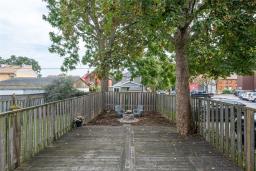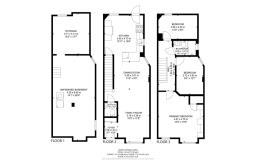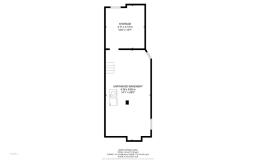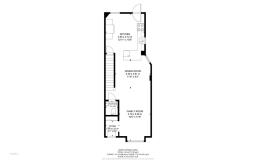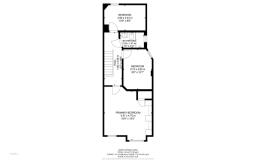3 Bedroom
2 Bathroom
1182 sqft
2 Level
Central Air Conditioning
Forced Air
$499,900
Gorgeous Victorian Semi in trendy northwest location is welcoming and tastefully updated with a bright, open concept design. Entertaining is made easy in the spacious kitchen with quartz countertops and breakfast bar overlooking the combined dining room and living room. Gleaming hardwood throughout main floor and bonus main floor powder room. Second Floor offers three spacious bedrooms, updated bathroom and a primary bedroom retreat with lots of natural light and built in closet. High and dry basement perfect for storage or finished space potential. Walk out to the private, fully fenced backyard with deck and lots of room for relaxing and entertaining. Ample space to convert to parking off rear laneway. Explore the area with short walk to Victoria Park, Shops and Restaurants on Locke S, James St N, Bayfront Park, Dundurn Castle. Easy access to GO station and highway access makes this a commuters dream. (id:35542)
Property Details
|
MLS® Number
|
H4120356 |
|
Property Type
|
Single Family |
|
Equipment Type
|
Water Heater |
|
Features
|
No Driveway |
|
Rental Equipment Type
|
Water Heater |
Building
|
Bathroom Total
|
2 |
|
Bedrooms Above Ground
|
3 |
|
Bedrooms Total
|
3 |
|
Appliances
|
Dishwasher, Dryer, Microwave, Refrigerator, Stove, Washer, Window Coverings |
|
Architectural Style
|
2 Level |
|
Basement Development
|
Unfinished |
|
Basement Type
|
Full (unfinished) |
|
Construction Style Attachment
|
Semi-detached |
|
Cooling Type
|
Central Air Conditioning |
|
Exterior Finish
|
Brick |
|
Foundation Type
|
Block |
|
Half Bath Total
|
1 |
|
Heating Fuel
|
Natural Gas |
|
Heating Type
|
Forced Air |
|
Stories Total
|
2 |
|
Size Exterior
|
1182 Sqft |
|
Size Interior
|
1182 Sqft |
|
Type
|
House |
|
Utility Water
|
Municipal Water |
Parking
Land
|
Acreage
|
No |
|
Sewer
|
Municipal Sewage System |
|
Size Depth
|
106 Ft |
|
Size Frontage
|
14 Ft |
|
Size Irregular
|
14.57 X 106.76 |
|
Size Total Text
|
14.57 X 106.76|under 1/2 Acre |
Rooms
| Level |
Type |
Length |
Width |
Dimensions |
|
Second Level |
3pc Bathroom |
|
|
7' 6'' x 4' 10'' |
|
Second Level |
Bedroom |
|
|
13' 0'' x 8' 0'' |
|
Second Level |
Bedroom |
|
|
9' 0'' x 12' 7'' |
|
Second Level |
Primary Bedroom |
|
|
15' 0'' x 15' 5'' |
|
Basement |
Storage |
|
|
12' 2'' x 13' 7'' |
|
Basement |
Laundry Room |
|
|
14' 1'' x 28' 5'' |
|
Ground Level |
2pc Bathroom |
|
|
4' 1'' x 4' 7'' |
|
Ground Level |
Kitchen |
|
|
12' 11'' x 15' 6'' |
|
Ground Level |
Dining Room |
|
|
11' 9'' x 9' 3'' |
|
Ground Level |
Living Room |
|
|
10' 5'' x 17' 8'' |
|
Ground Level |
Foyer |
|
|
4' 7'' x 5' 0'' |
https://www.realtor.ca/real-estate/23772269/152-locke-street-n-hamilton

