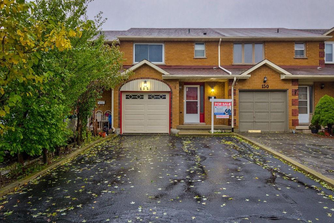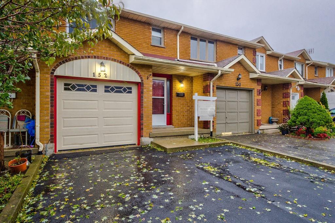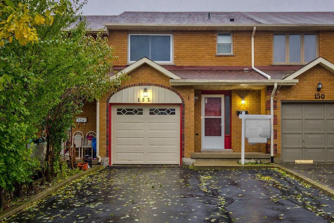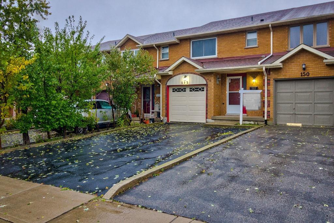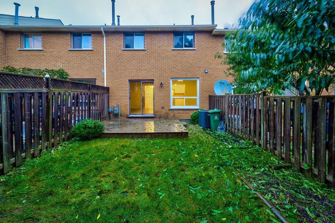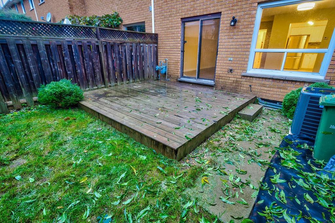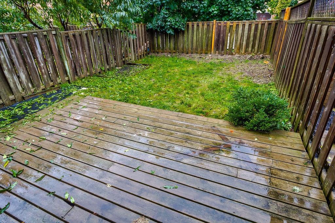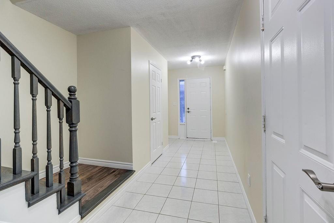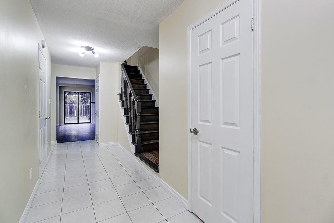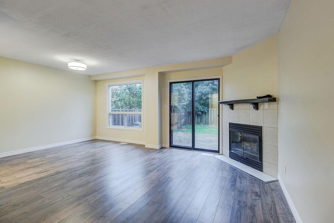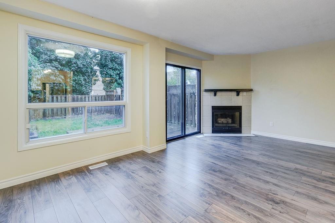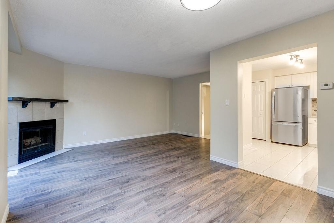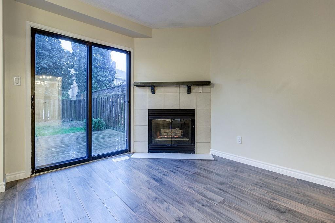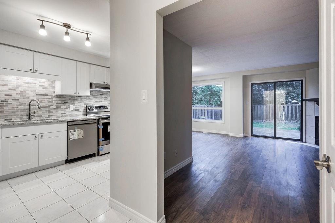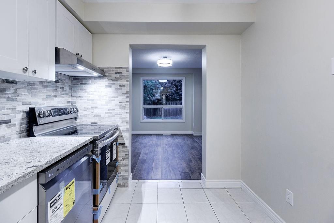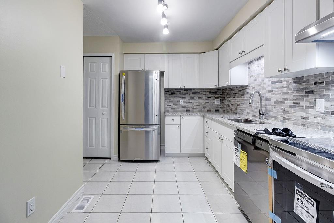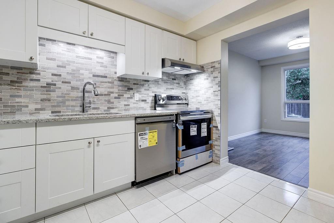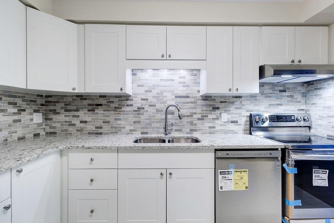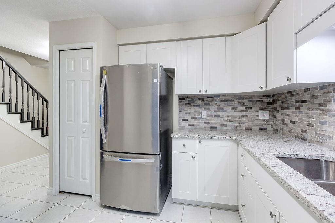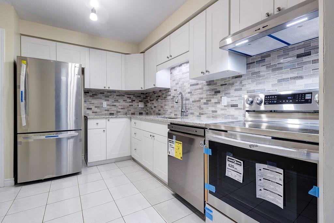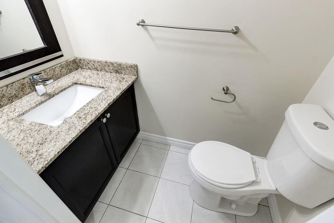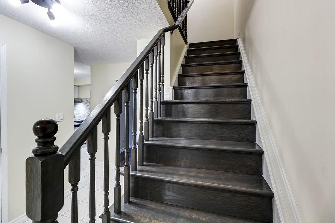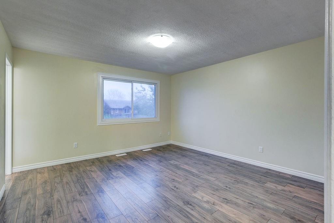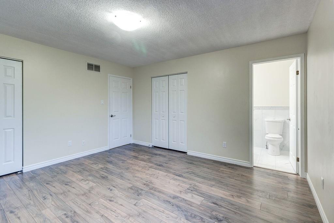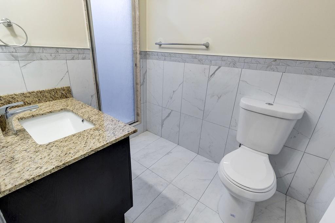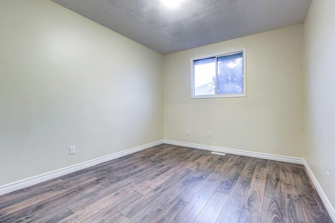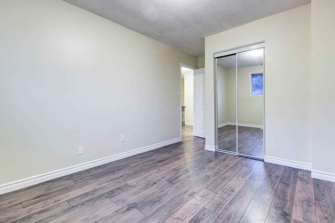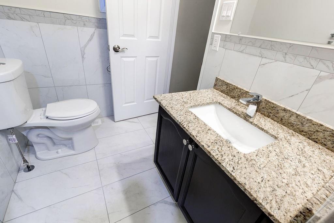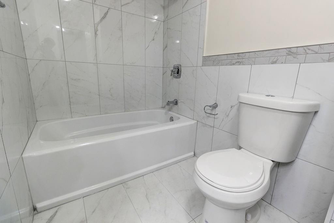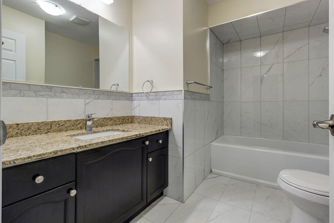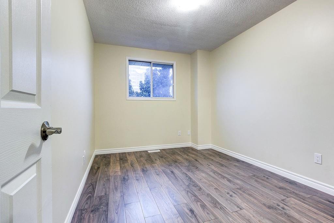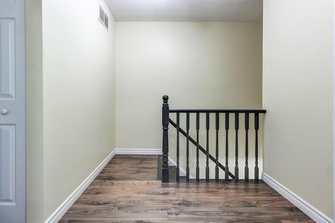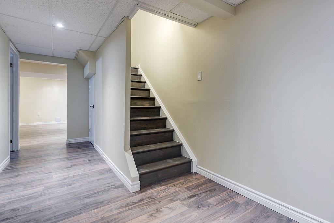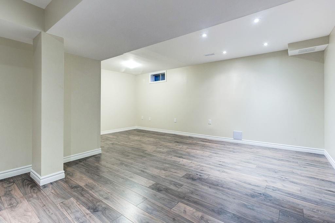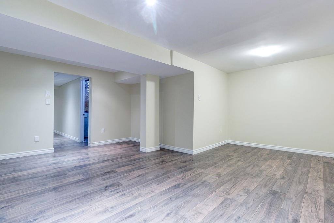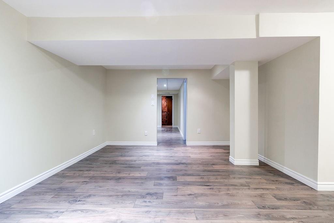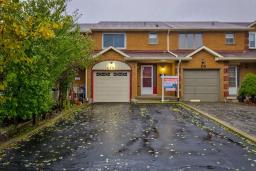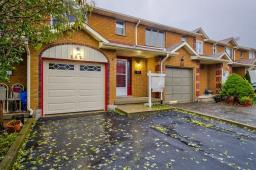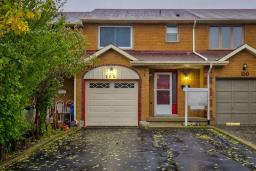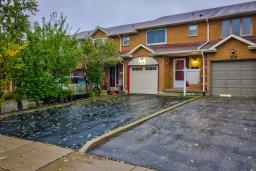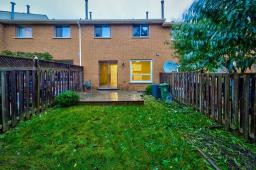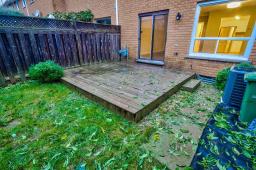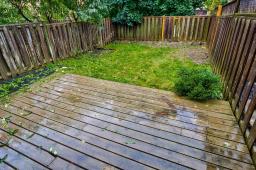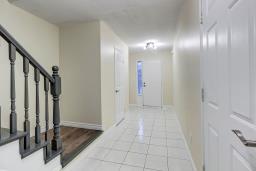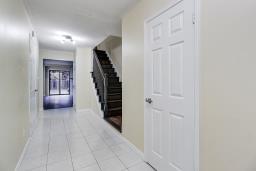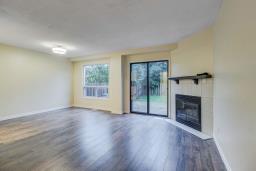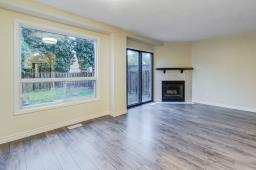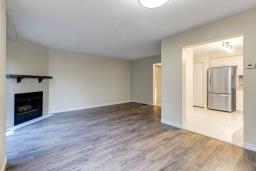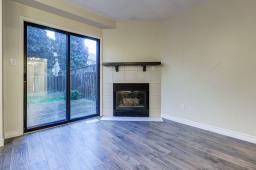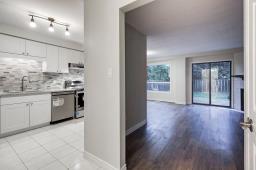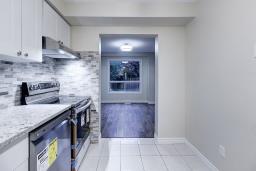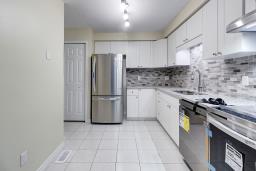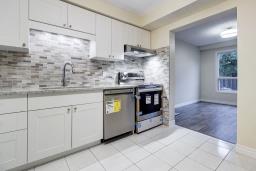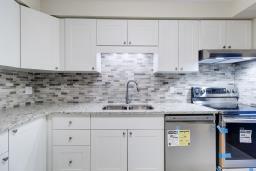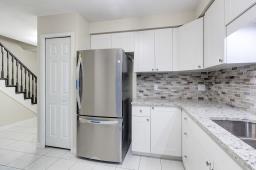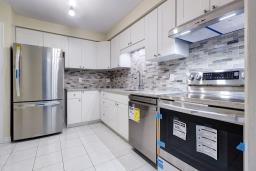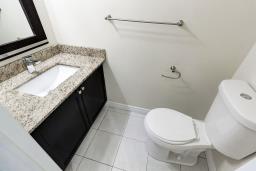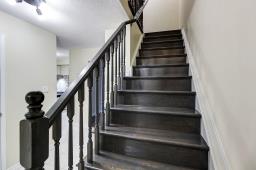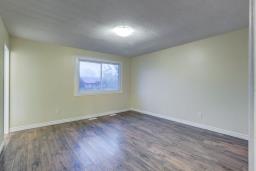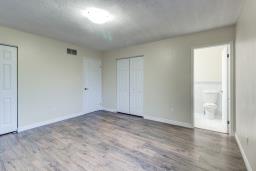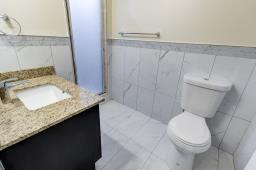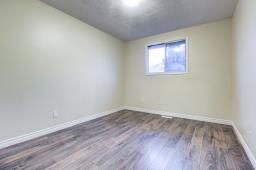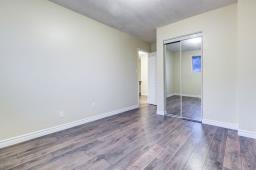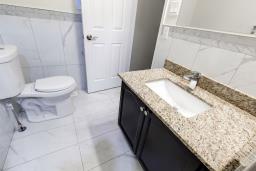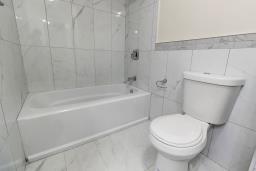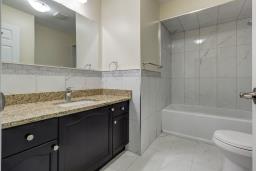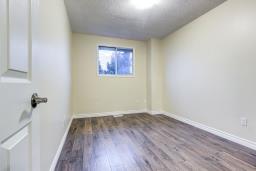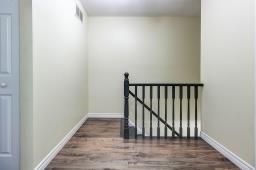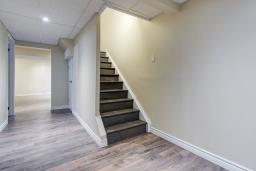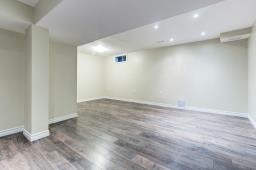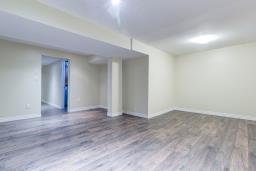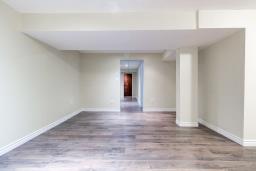905-979-1715
couturierrealty@gmail.com
152 Essling Avenue Hamilton, Ontario L9B 2H9
3 Bedroom
3 Bathroom
1383 sqft
2 Level
Fireplace
Central Air Conditioning
Forced Air
$699,900
Fabulous freehold townhome located in a highly desired neighbourhood. Completely renovated from top to bottom. This 3 bedroom 2.5 bathroom home features high end finishes as well as a fully finished basement for added space. Additional features include a gas fireplace, granite countertops, new garage door, and all brand new appliance. Close to many amenities such as Limeridge Mall, shopping centers, and schools. Conveniently vacant for any first time home buyer or investor looking to make an immediate purchase. (id:35542)
Property Details
| MLS® Number | H4120264 |
| Property Type | Single Family |
| Amenities Near By | Public Transit, Schools |
| Equipment Type | Water Heater |
| Features | Paved Driveway |
| Parking Space Total | 3 |
| Rental Equipment Type | Water Heater |
Building
| Bathroom Total | 3 |
| Bedrooms Above Ground | 3 |
| Bedrooms Total | 3 |
| Appliances | Dishwasher, Dryer, Refrigerator, Stove, Washer |
| Architectural Style | 2 Level |
| Basement Development | Finished |
| Basement Type | Full (finished) |
| Construction Style Attachment | Attached |
| Cooling Type | Central Air Conditioning |
| Exterior Finish | Brick |
| Fireplace Fuel | Gas |
| Fireplace Present | Yes |
| Fireplace Type | Other - See Remarks |
| Foundation Type | Poured Concrete |
| Half Bath Total | 1 |
| Heating Fuel | Natural Gas |
| Heating Type | Forced Air |
| Stories Total | 2 |
| Size Exterior | 1383 Sqft |
| Size Interior | 1383 Sqft |
| Type | Row / Townhouse |
| Utility Water | Municipal Water |
Parking
| Attached Garage |
Land
| Acreage | No |
| Land Amenities | Public Transit, Schools |
| Sewer | Municipal Sewage System |
| Size Depth | 100 Ft |
| Size Frontage | 19 Ft |
| Size Irregular | 19 X 100.08 |
| Size Total Text | 19 X 100.08|under 1/2 Acre |
| Soil Type | Clay |
Rooms
| Level | Type | Length | Width | Dimensions |
|---|---|---|---|---|
| Second Level | 4pc Bathroom | Measurements not available | ||
| Second Level | 3pc Ensuite Bath | Measurements not available | ||
| Second Level | Bedroom | 9' '' x 16' '' | ||
| Second Level | Bedroom | 12' 5'' x 9' '' | ||
| Second Level | Primary Bedroom | 14' '' x 14' '' | ||
| Basement | Laundry Room | Measurements not available | ||
| Basement | Recreation Room | 19' '' x 17' '' | ||
| Ground Level | 2pc Bathroom | Measurements not available | ||
| Ground Level | Dining Room | 9' '' x 12' '' | ||
| Ground Level | Family Room | 17' '' x 12' '' | ||
| Ground Level | Eat In Kitchen | 12' 3'' x 8' '' | ||
| Ground Level | Foyer | 5' 4'' x 24' '' |
https://www.realtor.ca/real-estate/23769300/152-essling-avenue-hamilton
Interested?
Contact us for more information

