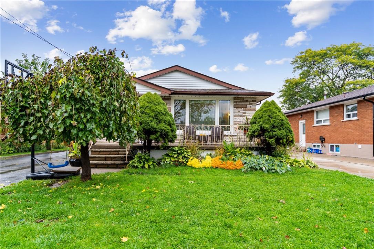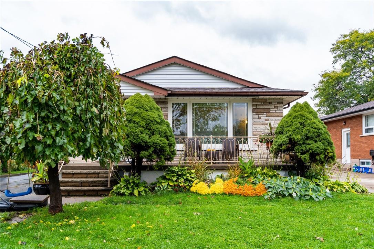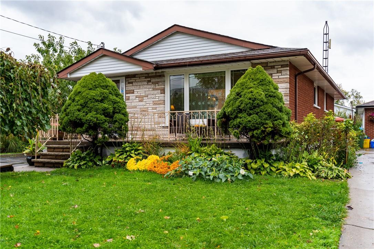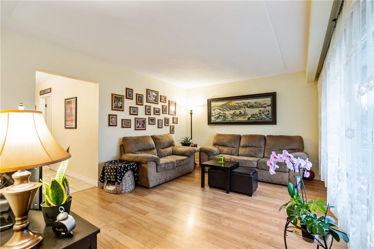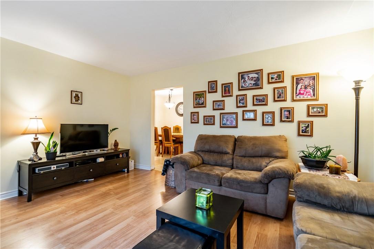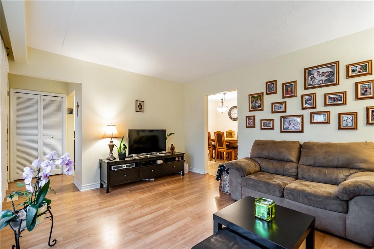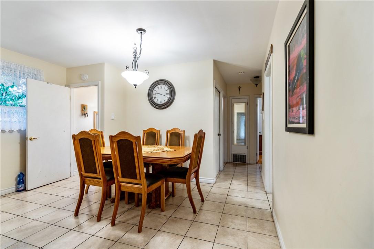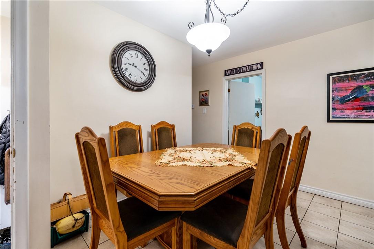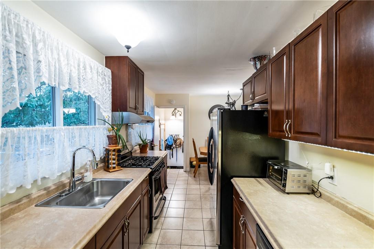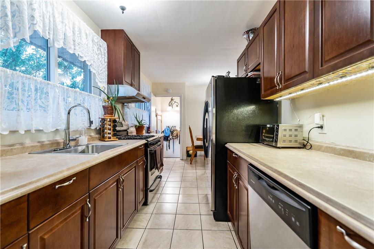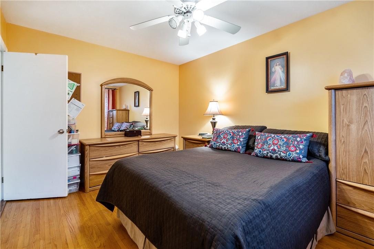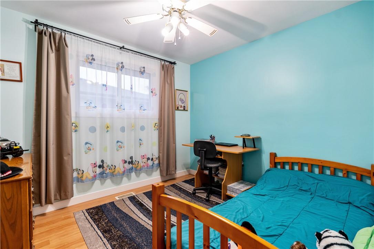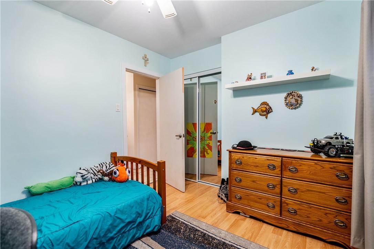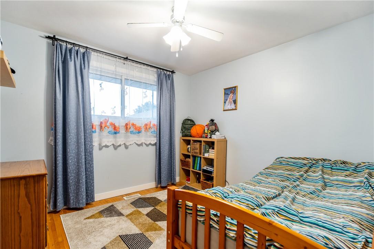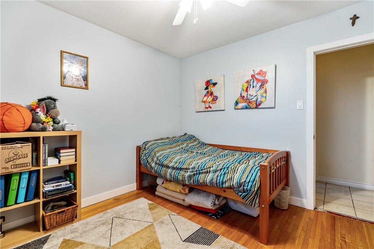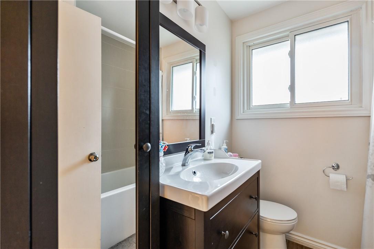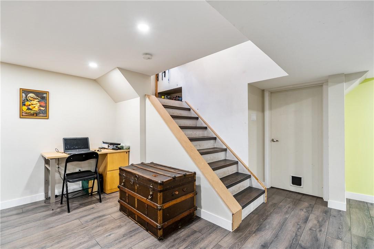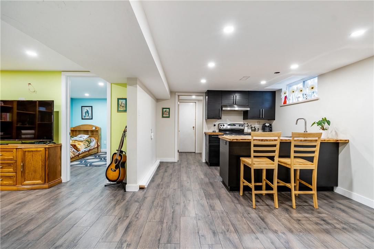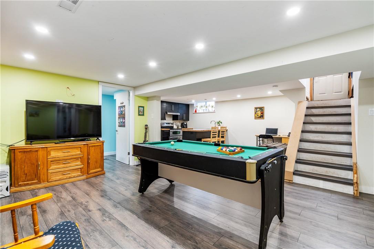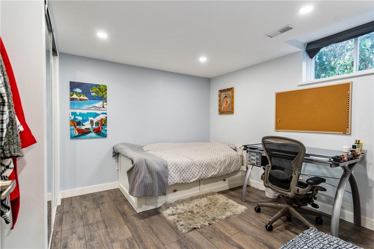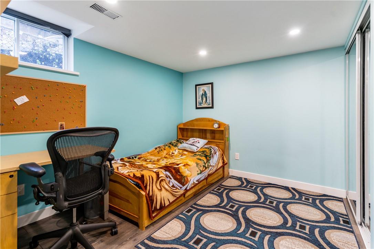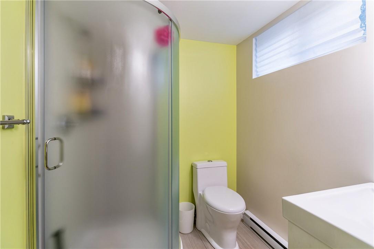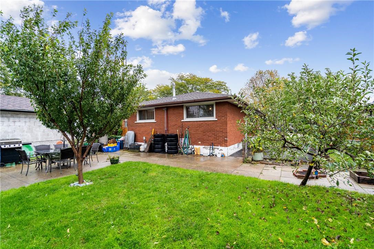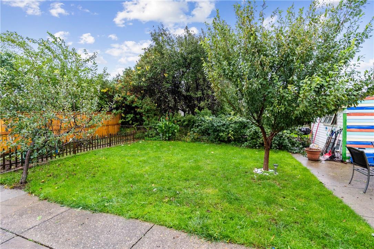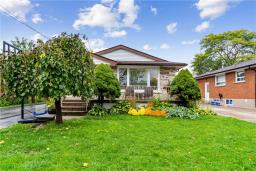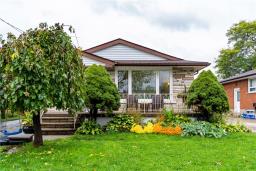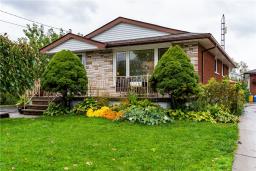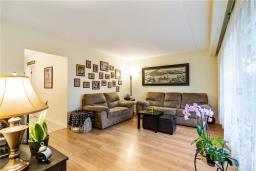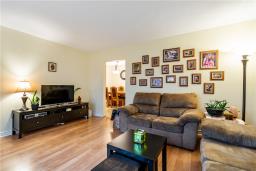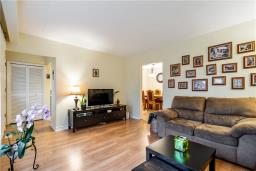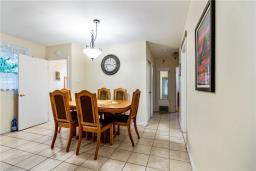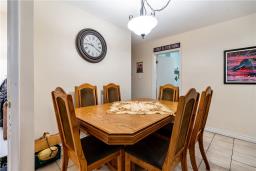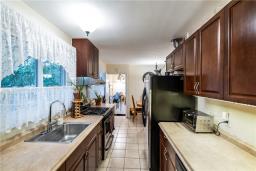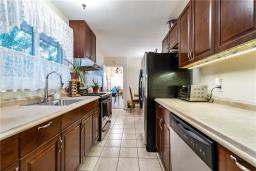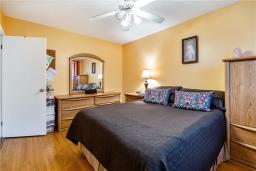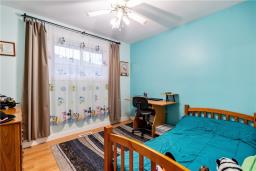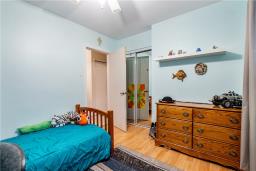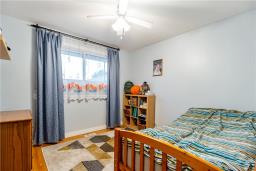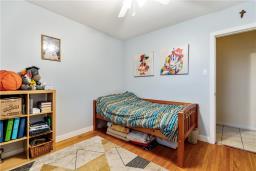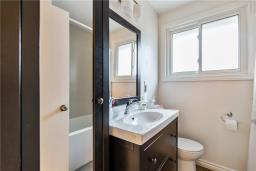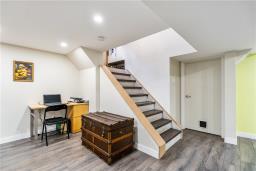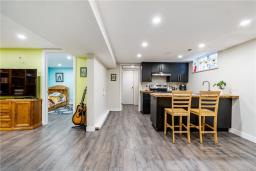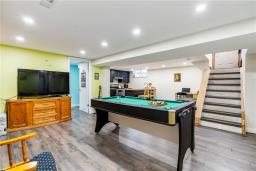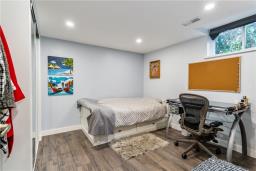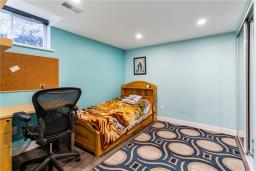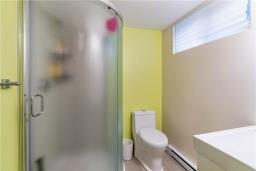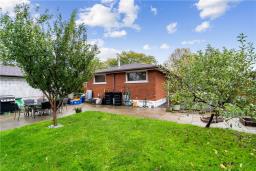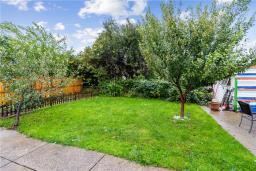5 Bedroom
2 Bathroom
959 sqft
Bungalow
Fireplace
Central Air Conditioning
Forced Air
$699,900
Welcome home! Dont miss your opportunity to own this beautiful bungalow with in-law suite, located in the sought after East Hamilton neighbourhood of Kentley. Pride of ownership is evident throughout this home which boasts 5 total bedrooms (3 on the main floor and 2 on the lower level), including a full in-law suite setup with second kitchen and separate entrance, making it an absolute must-see for those interested in income potential! This quiet, family-friendly neighbourhood also offers the convenience of having easy access to the Red Hill Valley Parkway and QEW highways. Close to wonderful walking trails, supermarkets, churches, schools and more - everything is at your doorstep! Dont let this one pass you by! (id:35542)
Property Details
|
MLS® Number
|
H4120353 |
|
Property Type
|
Single Family |
|
Amenities Near By
|
Golf Course, Hospital, Public Transit, Schools |
|
Equipment Type
|
None |
|
Features
|
Park Setting, Park/reserve, Golf Course/parkland, Beach, Paved Driveway, In-law Suite |
|
Parking Space Total
|
4 |
|
Rental Equipment Type
|
None |
Building
|
Bathroom Total
|
2 |
|
Bedrooms Above Ground
|
3 |
|
Bedrooms Below Ground
|
2 |
|
Bedrooms Total
|
5 |
|
Appliances
|
Dishwasher, Refrigerator, Stove, Range, Window Coverings |
|
Architectural Style
|
Bungalow |
|
Basement Development
|
Finished |
|
Basement Type
|
Full (finished) |
|
Constructed Date
|
1965 |
|
Construction Style Attachment
|
Detached |
|
Cooling Type
|
Central Air Conditioning |
|
Exterior Finish
|
Brick |
|
Fireplace Fuel
|
Gas |
|
Fireplace Present
|
Yes |
|
Fireplace Type
|
Other - See Remarks |
|
Foundation Type
|
Poured Concrete |
|
Heating Fuel
|
Natural Gas |
|
Heating Type
|
Forced Air |
|
Stories Total
|
1 |
|
Size Exterior
|
959 Sqft |
|
Size Interior
|
959 Sqft |
|
Type
|
House |
|
Utility Water
|
Municipal Water |
Parking
Land
|
Acreage
|
No |
|
Land Amenities
|
Golf Course, Hospital, Public Transit, Schools |
|
Sewer
|
Municipal Sewage System |
|
Size Depth
|
100 Ft |
|
Size Frontage
|
50 Ft |
|
Size Irregular
|
50 X 100.08 |
|
Size Total Text
|
50 X 100.08|under 1/2 Acre |
Rooms
| Level |
Type |
Length |
Width |
Dimensions |
|
Basement |
3pc Bathroom |
|
|
Measurements not available |
|
Basement |
Bedroom |
|
|
9' 6'' x 10' 4'' |
|
Basement |
Bedroom |
|
|
11' 0'' x 11' 1'' |
|
Basement |
Recreation Room |
|
|
18' 2'' x 14' 0'' |
|
Basement |
Kitchen |
|
|
17' 2'' x 11' 2'' |
|
Ground Level |
4pc Bathroom |
|
|
Measurements not available |
|
Ground Level |
Bedroom |
|
|
11' 5'' x 9' 5'' |
|
Ground Level |
Bedroom |
|
|
10' 5'' x 10' 5'' |
|
Ground Level |
Primary Bedroom |
|
|
13' 11'' x 10' 0'' |
|
Ground Level |
Kitchen/dining Room |
|
|
13' 8'' x 9' 4'' |
|
Ground Level |
Living Room |
|
|
11' 11'' x 15' 5'' |
https://www.realtor.ca/real-estate/23772798/151-nugent-drive-hamilton

