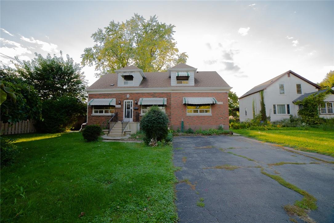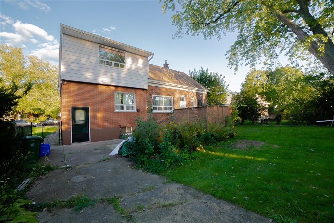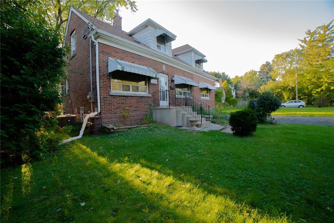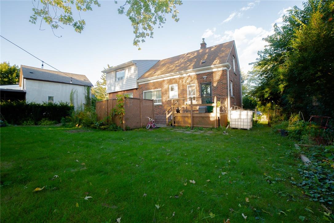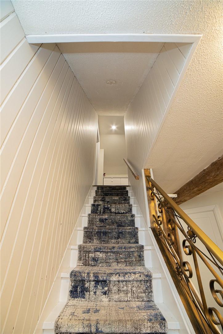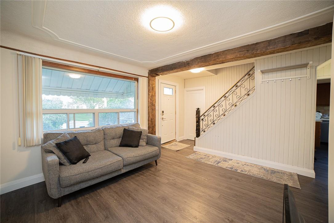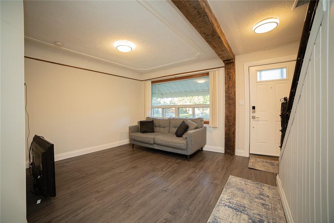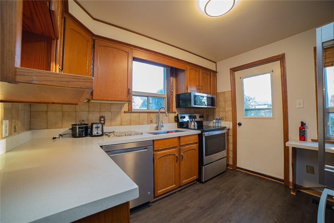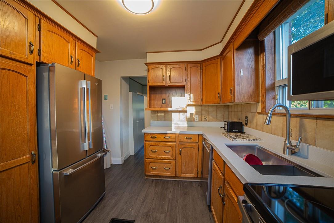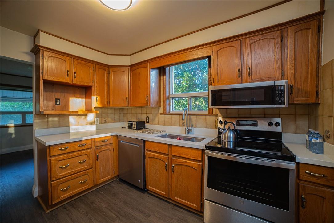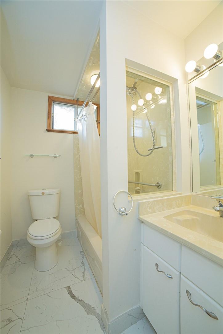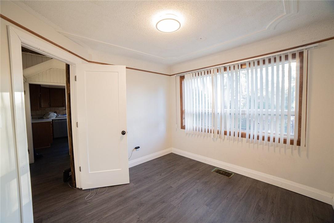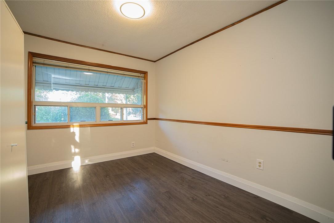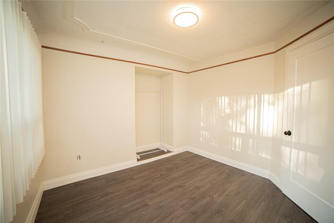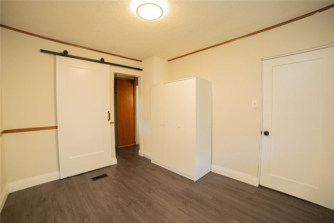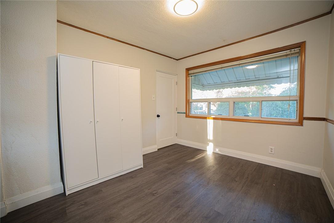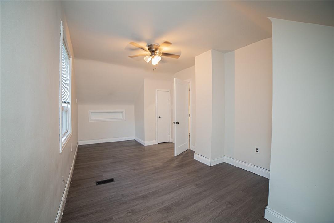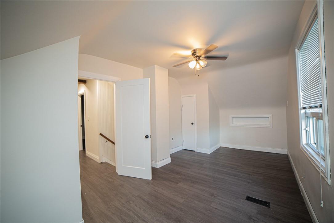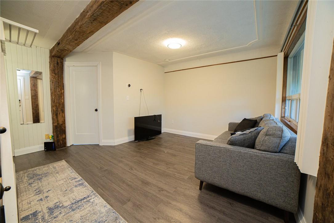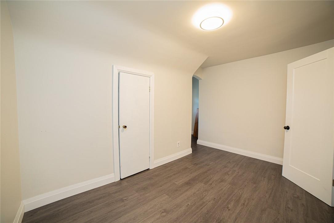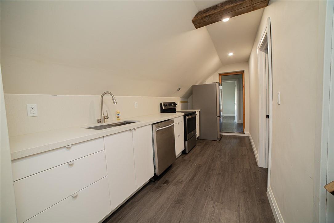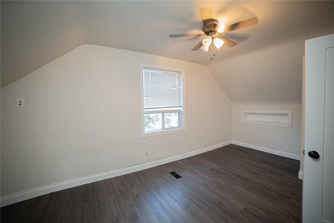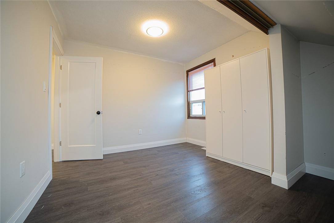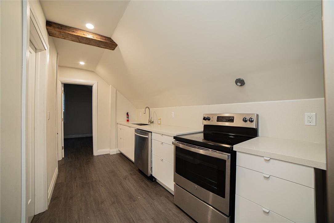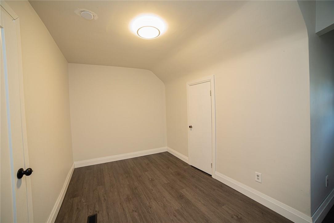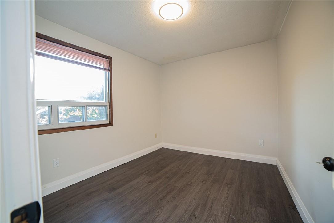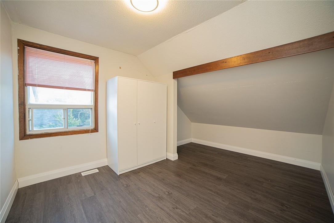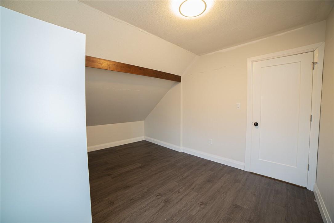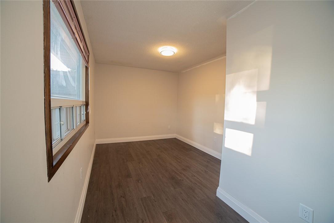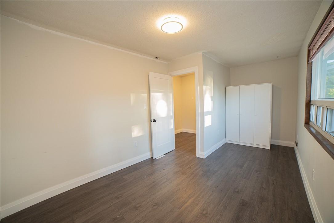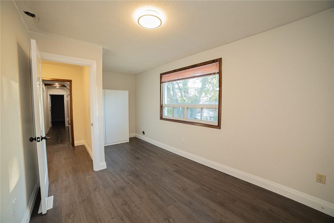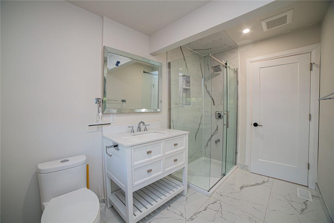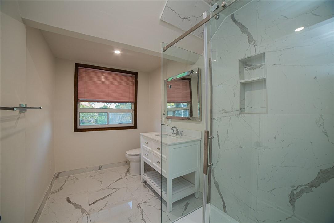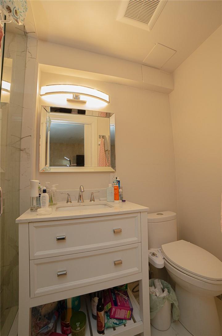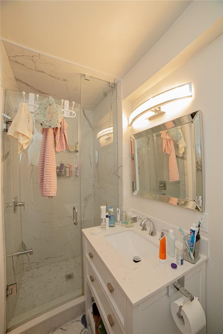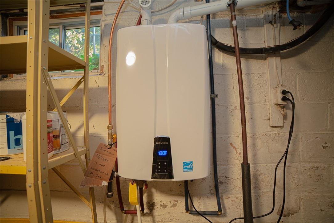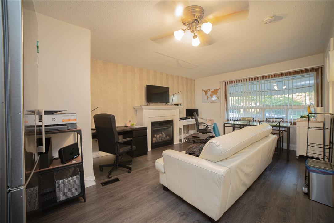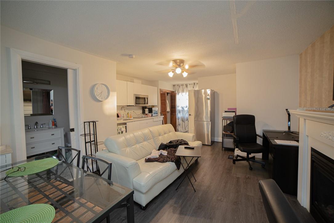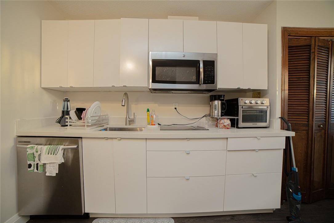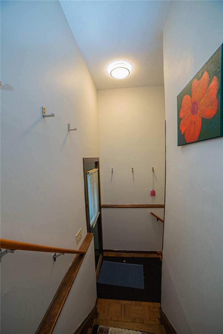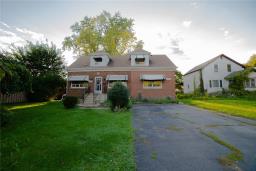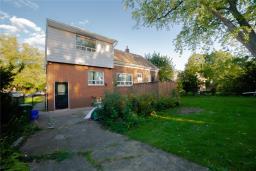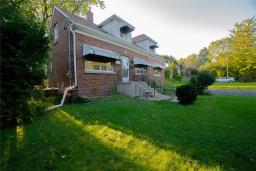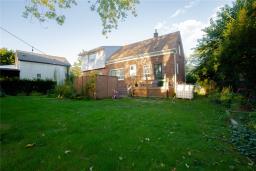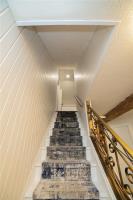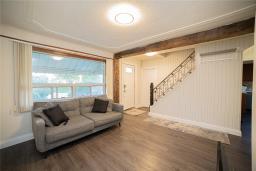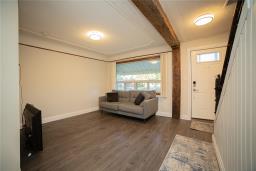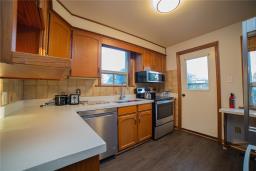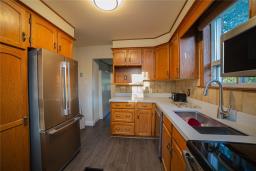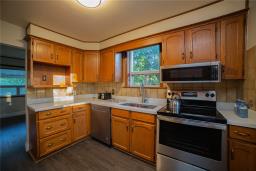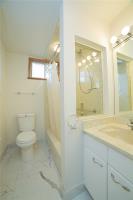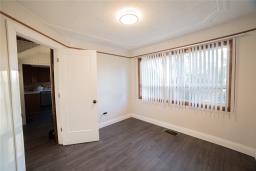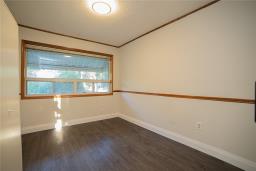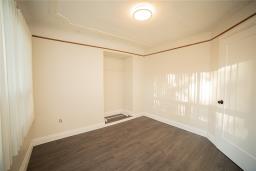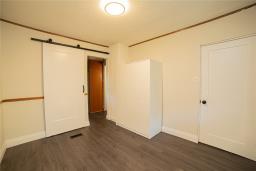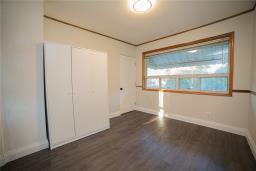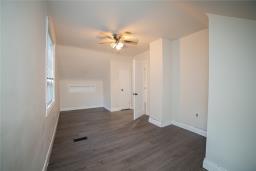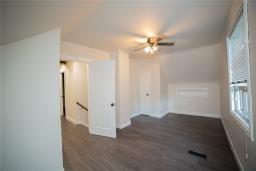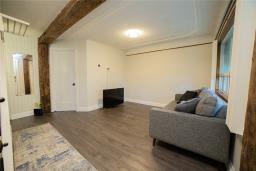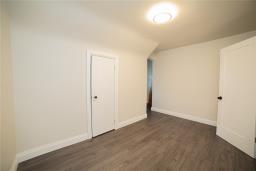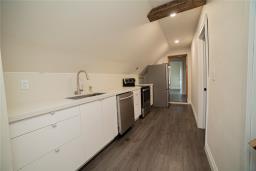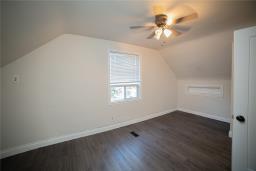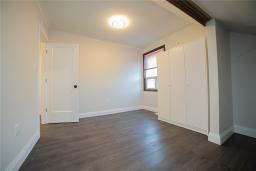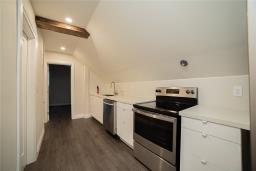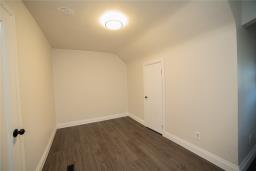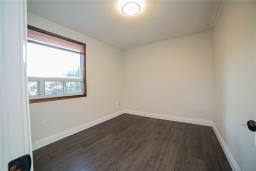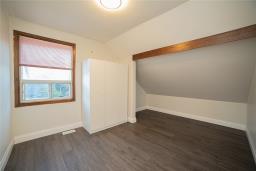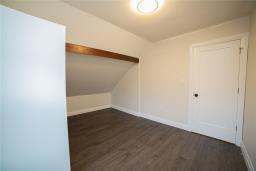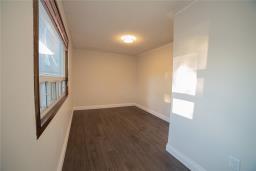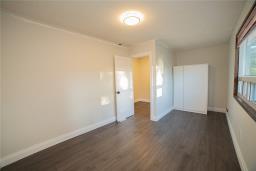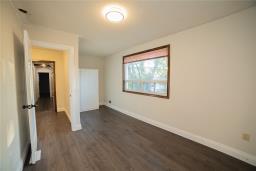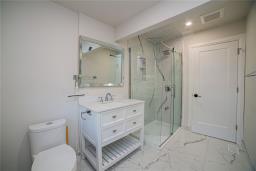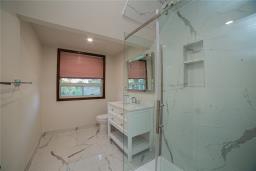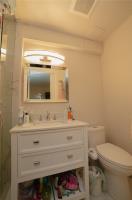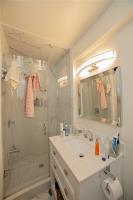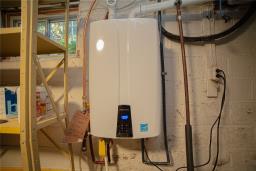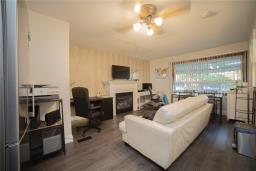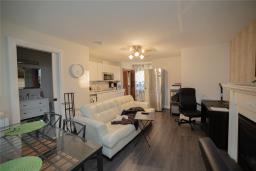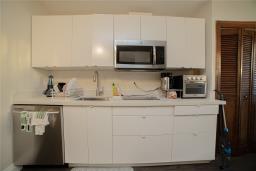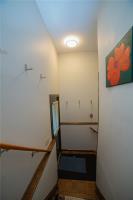7 Bedroom
3 Bathroom
1966 sqft
2 Level
Fireplace
Central Air Conditioning
Forced Air
$1,349,900
LOCATED WITHIN WALKING DISTANCE TO MCMASTER, GREAT SCHOOLS, GROCERY, BREWERIES, HIGHWAY, PUBLIC TRANSIT YET QUIETLY TUCKED. THIS HOME HAS GONE THROUGH EXTENSIVE RENOVATION. HAS AN ADDITION TO THE ORIGINAL HOUSE 2000SF. MANY UPGRADES ($100K+) SMARTLY DESIGN TO TAKE ADVANTAGE OF THE AMAZING SPACE, WITH BARN BEAM AS THE HIGHLIGHT OF THE MAIN FLOOR, LAMINATE FLOOR T/O, 3 KITCHENS WITH QUARTZ COUNTER & SS APPLIANCES, 3 BATHS WITH LARGE MARBLE TILES TASTEFULLY DESIGNED. THE ADDITION HAS 2 FIREPLACES, CAN EITHER BE A 1 BED OR A BATCHELOR/IN-LAW SUITE (VERSITILE) WITH ROOM TO GROW. NEW 2 ELEC PANELS (200AMPS), INTERCON FIRE ALARMS, NEW HVAC, AND TANKLESS H2O HEAT, NEW DUCTS, PLUMBING, LEAVE GUARD EAVES. SHOWINGS REQUIRE 24 HOURS NOTICE, MUST SEE FOR INVESTOR OR LARGE FAMILY. RSA, DISCLOSURE OF NTEREST. SF-MLS. TENANTS: MAIN UNIT $4450, BACHELOR UNIT $1600. (id:35542)
Property Details
|
MLS® Number
|
H4118108 |
|
Property Type
|
Single Family |
|
Equipment Type
|
Furnace, Water Heater, Air Conditioner |
|
Features
|
Double Width Or More Driveway, Paved Driveway |
|
Parking Space Total
|
4 |
|
Rental Equipment Type
|
Furnace, Water Heater, Air Conditioner |
Building
|
Bathroom Total
|
3 |
|
Bedrooms Above Ground
|
6 |
|
Bedrooms Below Ground
|
1 |
|
Bedrooms Total
|
7 |
|
Architectural Style
|
2 Level |
|
Basement Development
|
Partially Finished |
|
Basement Type
|
Full (partially Finished) |
|
Construction Style Attachment
|
Detached |
|
Cooling Type
|
Central Air Conditioning |
|
Exterior Finish
|
Brick |
|
Fireplace Fuel
|
Gas |
|
Fireplace Present
|
Yes |
|
Fireplace Type
|
Other - See Remarks |
|
Foundation Type
|
Block |
|
Heating Fuel
|
Natural Gas |
|
Heating Type
|
Forced Air |
|
Stories Total
|
2 |
|
Size Exterior
|
1966 Sqft |
|
Size Interior
|
1966 Sqft |
|
Type
|
House |
|
Utility Water
|
Municipal Water |
Parking
Land
|
Acreage
|
No |
|
Sewer
|
Municipal Sewage System |
|
Size Depth
|
125 Ft |
|
Size Frontage
|
65 Ft |
|
Size Irregular
|
65 X 125 |
|
Size Total Text
|
65 X 125|under 1/2 Acre |
Rooms
| Level |
Type |
Length |
Width |
Dimensions |
|
Second Level |
Kitchen |
|
|
9' 5'' x 16' '' |
|
Second Level |
4pc Bathroom |
|
|
10' '' x 6' '' |
|
Second Level |
Bedroom |
|
|
8' 9'' x 16' 8'' |
|
Second Level |
Bedroom |
|
|
10' '' x 13' 6'' |
|
Second Level |
Bedroom |
|
|
12' 6'' x 12' 8'' |
|
Second Level |
Bedroom |
|
|
17' 8'' x 9' 4'' |
|
Sub-basement |
Bedroom |
|
|
16' '' x 21' '' |
|
Ground Level |
4pc Bathroom |
|
|
4' '' x 8' '' |
|
Ground Level |
Eat In Kitchen |
|
|
21' 8'' x 15' 4'' |
|
Ground Level |
Bedroom |
|
|
9' 8'' x 10' '' |
|
Ground Level |
4pc Bathroom |
|
|
6' 9'' x 5' 2'' |
|
Ground Level |
Kitchen |
|
|
9' 6'' x 11' '' |
|
Ground Level |
Bedroom |
|
|
10' '' x 9' '' |
|
Ground Level |
Living Room |
|
|
12' 8'' x 13' 7'' |
https://www.realtor.ca/real-estate/23681701/150-ewen-road-hamilton

