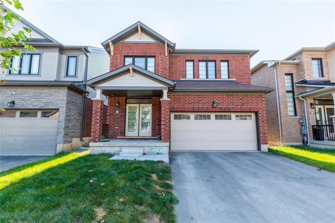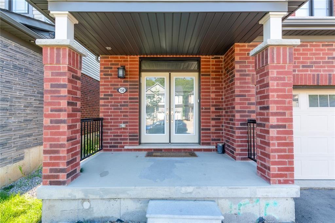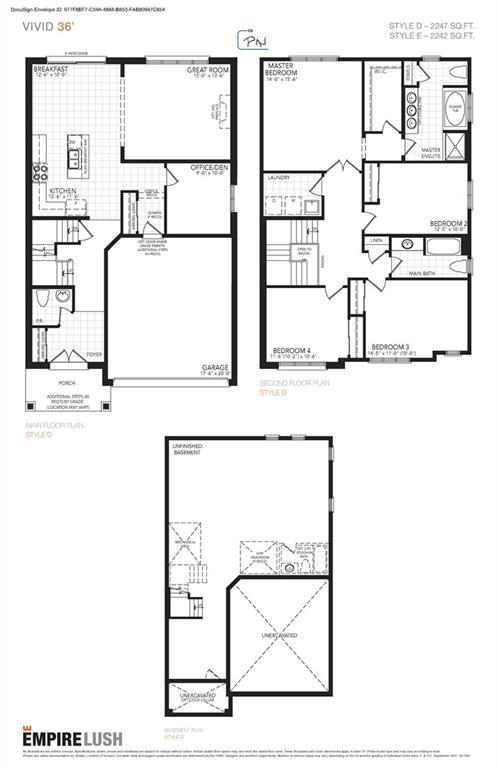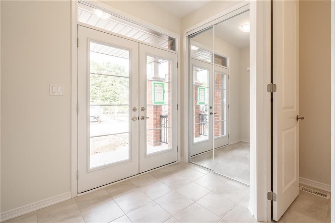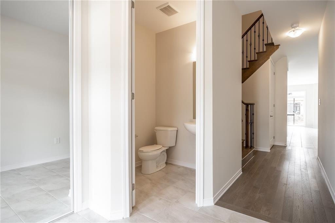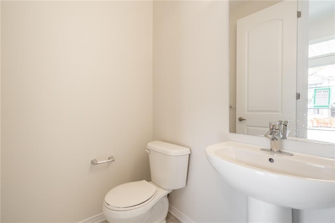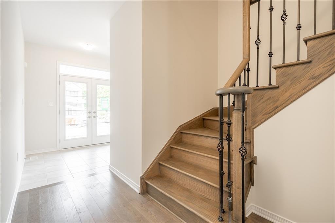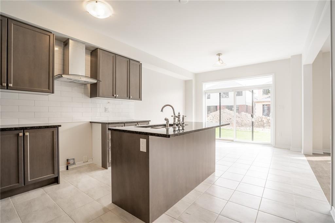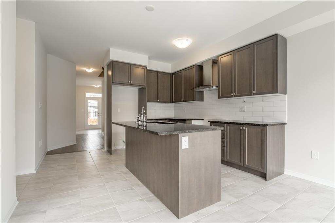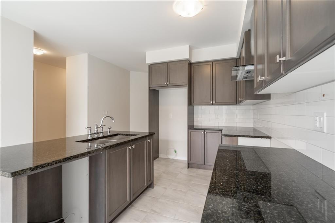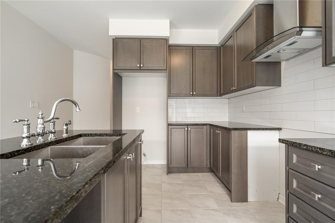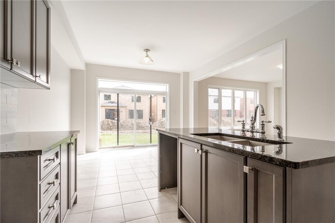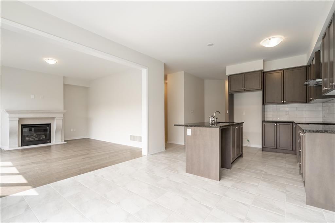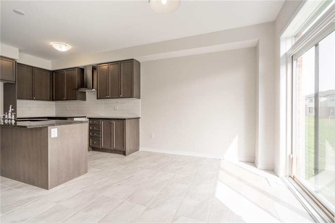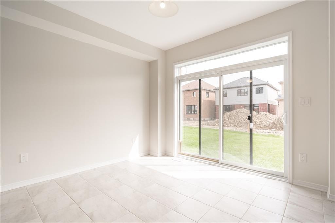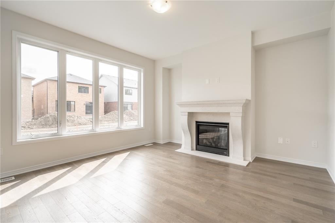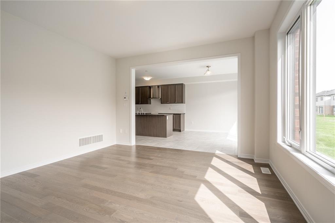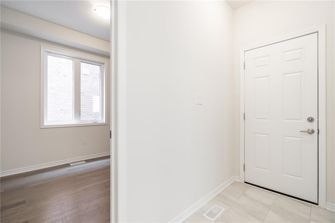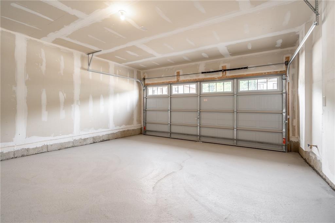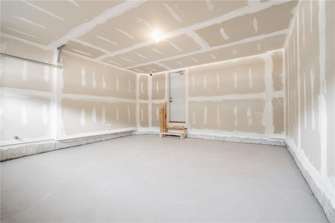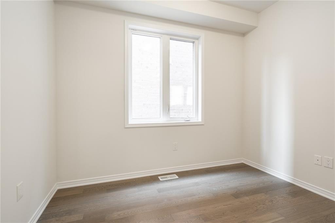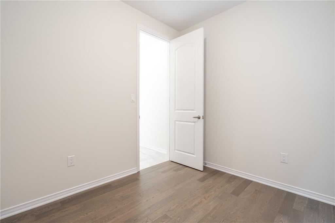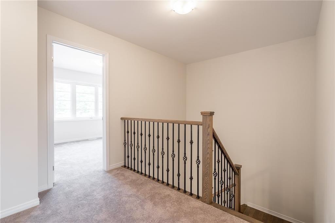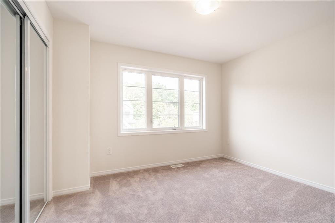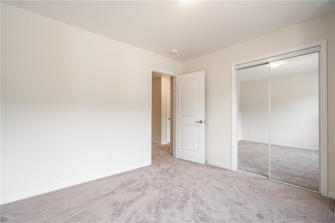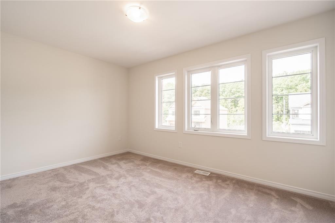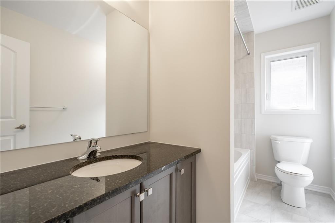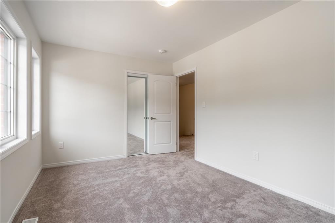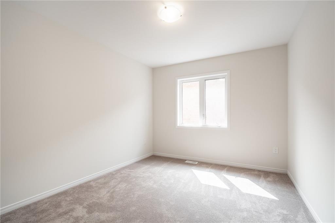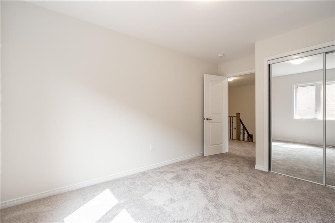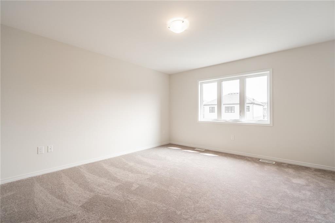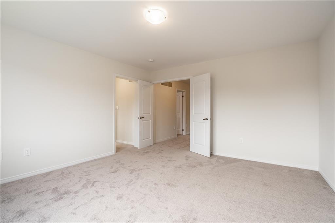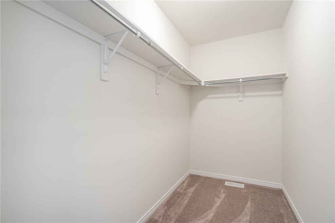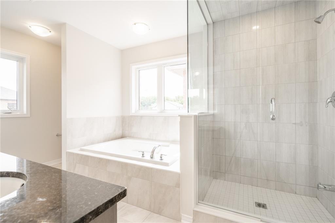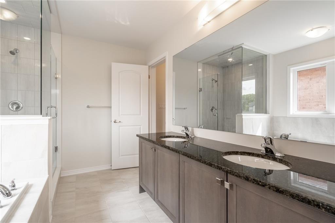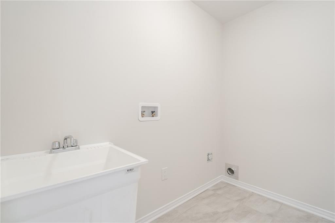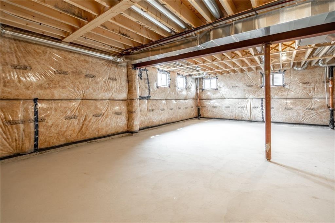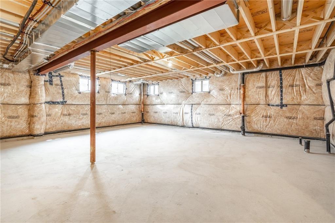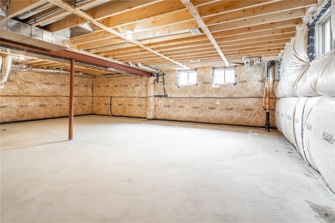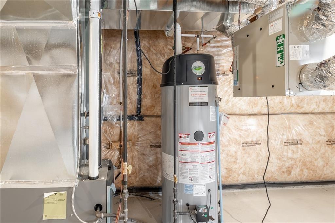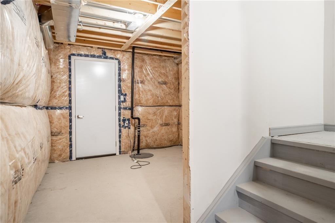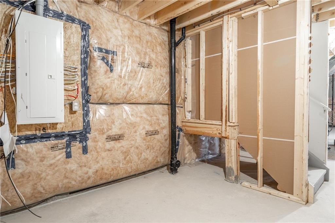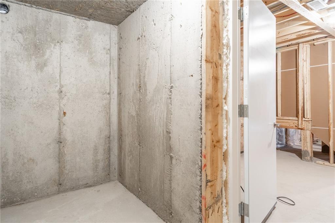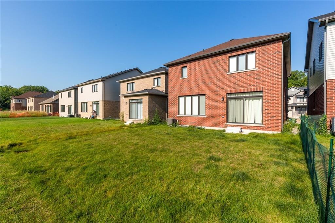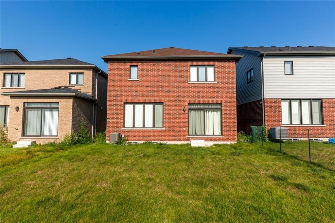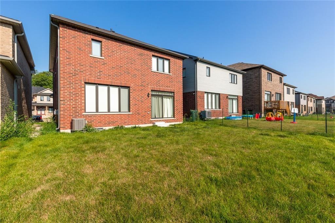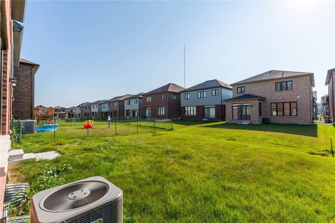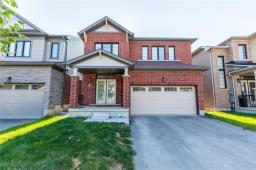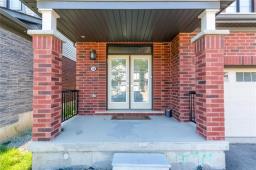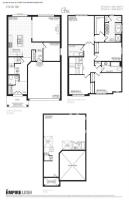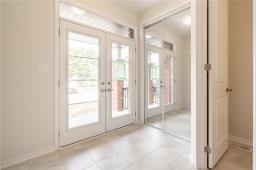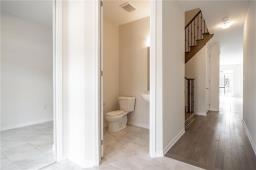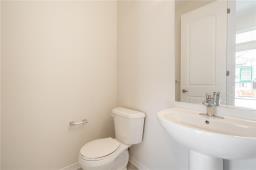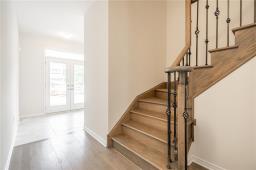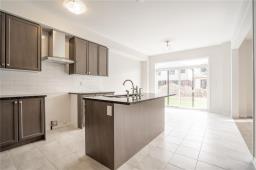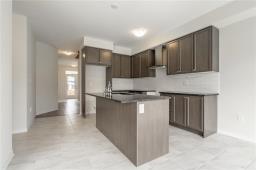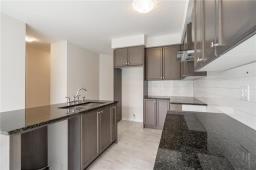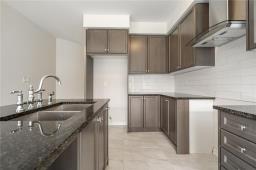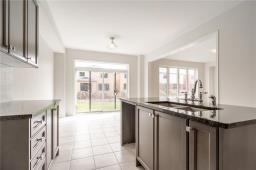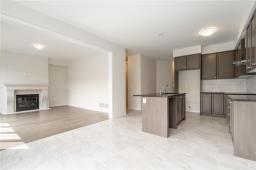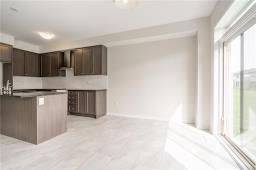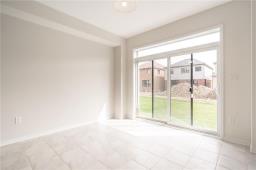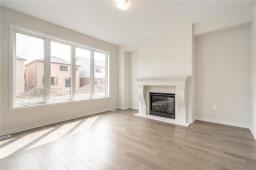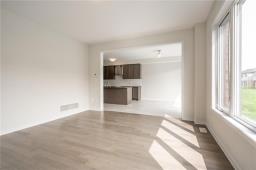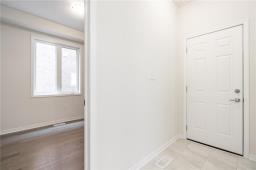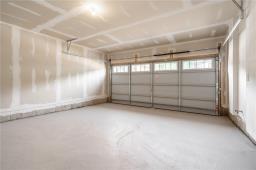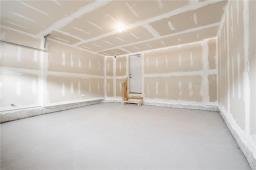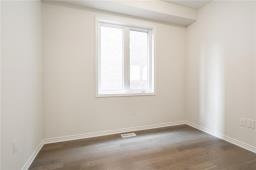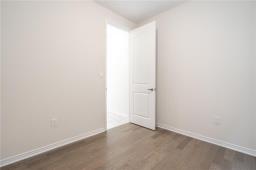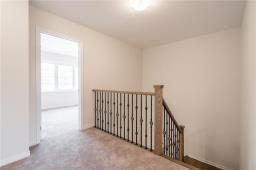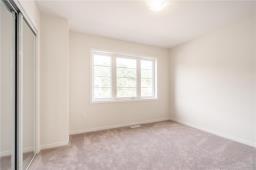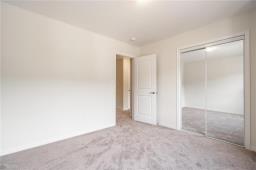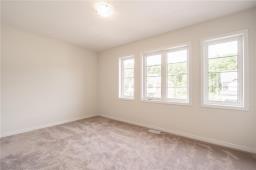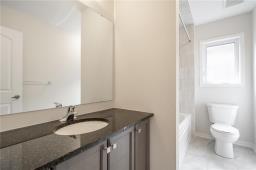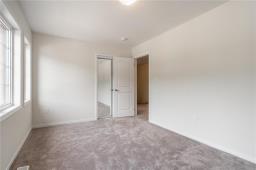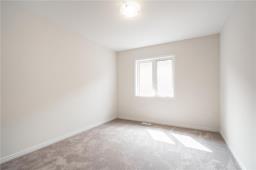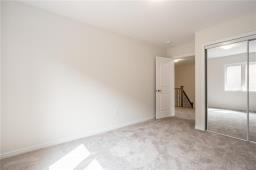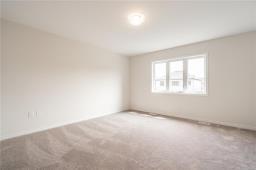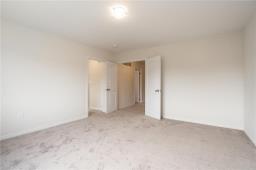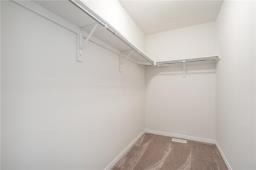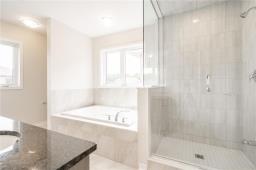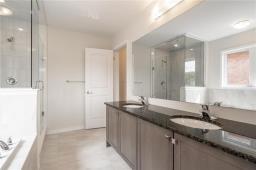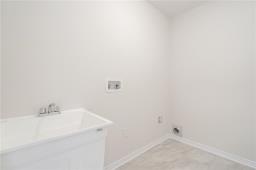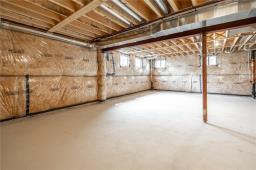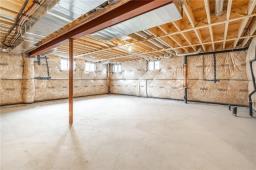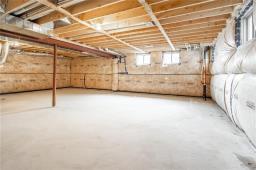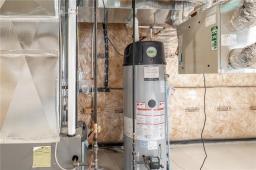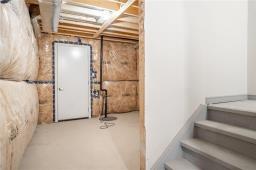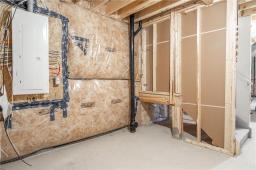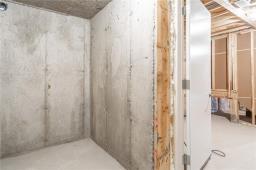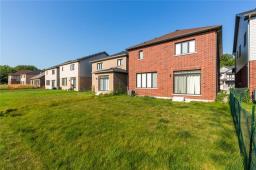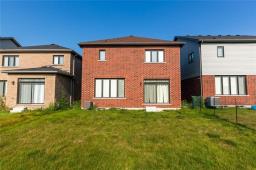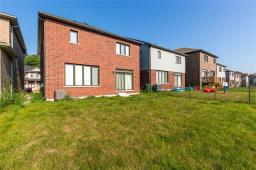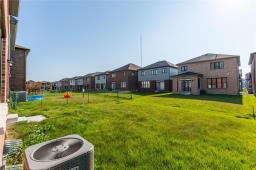905-979-1715
couturierrealty@gmail.com
150 Cactus Crescent Stoney Creek, Ontario L8K 5R9
4 Bedroom
3 Bathroom
2250 sqft
2 Level
Fireplace
Central Air Conditioning
Forced Air
$1,175,000
Offers welcome anytime! Don't wait! VIVID model by Empire, see attached floorplans, photos and video, 4 bedrooms on 2nd floor plus main floor den/could be used as 5th bedroom, 2.5 baths, upgrades include gas fireplace, hardwood on main floor, quartz counter tops in kitchen & bathrooms, walk in glass shower, oversized patio doors to yard, 2 car drive way and garage & more- list of upgrades attached to the listing. 2250 square foot, built 2019! (id:35542)
Property Details
| MLS® Number | H4119910 |
| Property Type | Single Family |
| Amenities Near By | Hospital, Public Transit, Recreation, Schools |
| Community Features | Community Centre |
| Equipment Type | Other, Water Heater |
| Features | Park Setting, Park/reserve, Double Width Or More Driveway, Paved Driveway |
| Parking Space Total | 4 |
| Rental Equipment Type | Other, Water Heater |
Building
| Bathroom Total | 3 |
| Bedrooms Above Ground | 4 |
| Bedrooms Total | 4 |
| Architectural Style | 2 Level |
| Basement Development | Unfinished |
| Basement Type | Full (unfinished) |
| Constructed Date | 2019 |
| Construction Style Attachment | Detached |
| Cooling Type | Central Air Conditioning |
| Exterior Finish | Brick, Stone |
| Fireplace Fuel | Gas |
| Fireplace Present | Yes |
| Fireplace Type | Other - See Remarks |
| Foundation Type | Poured Concrete |
| Half Bath Total | 1 |
| Heating Fuel | Natural Gas |
| Heating Type | Forced Air |
| Stories Total | 2 |
| Size Exterior | 2250 Sqft |
| Size Interior | 2250 Sqft |
| Type | House |
| Utility Water | Municipal Water |
Parking
| Attached Garage | |
| Inside Entry |
Land
| Acreage | No |
| Land Amenities | Hospital, Public Transit, Recreation, Schools |
| Sewer | Municipal Sewage System |
| Size Depth | 103 Ft |
| Size Frontage | 36 Ft |
| Size Irregular | 36 X 103 |
| Size Total Text | 36 X 103|under 1/2 Acre |
| Soil Type | Clay |
| Zoning Description | Residential |
Rooms
| Level | Type | Length | Width | Dimensions |
|---|---|---|---|---|
| Second Level | Laundry Room | Measurements not available | ||
| Second Level | 4pc Bathroom | Measurements not available | ||
| Second Level | Bedroom | 14' '' x 10' '' | ||
| Second Level | Bedroom | 15' '' x 13' '' | ||
| Second Level | Bedroom | 11' 5'' x 10' 5'' | ||
| Second Level | 5pc Ensuite Bath | Measurements not available | ||
| Second Level | Primary Bedroom | 14' '' x 10' '' | ||
| Basement | Utility Room | Measurements not available | ||
| Ground Level | 2pc Bathroom | Measurements not available | ||
| Ground Level | Foyer | Measurements not available | ||
| Ground Level | Additional Bedroom | 10' '' x 9' '' | ||
| Ground Level | Living Room | 15' 5'' x 13' '' | ||
| Ground Level | Kitchen | 22' '' x 12' '' |
https://www.realtor.ca/real-estate/23754561/150-cactus-crescent-stoney-creek
Interested?
Contact us for more information

