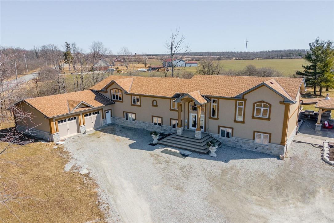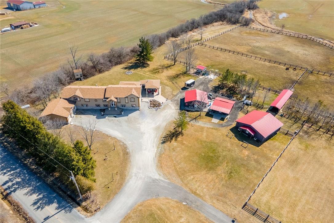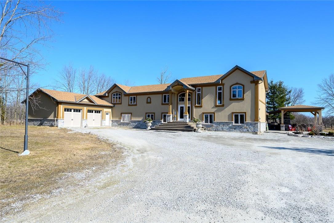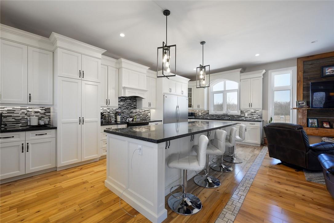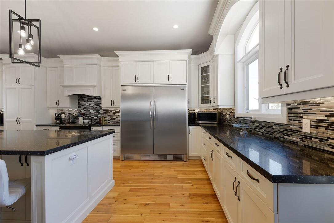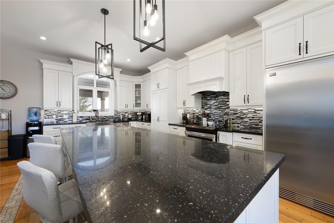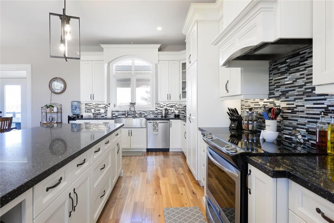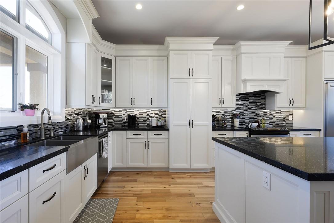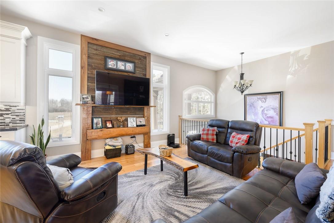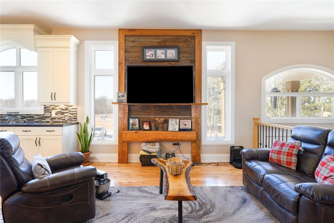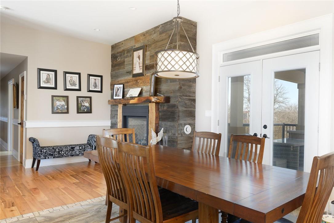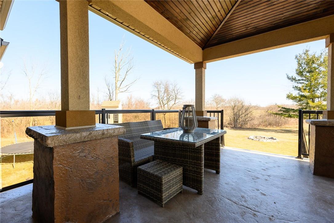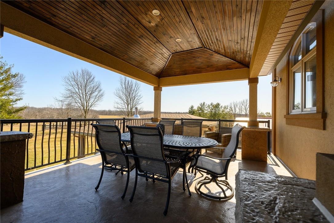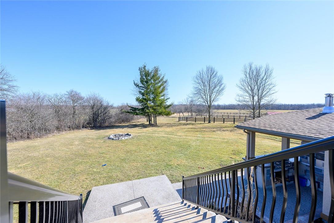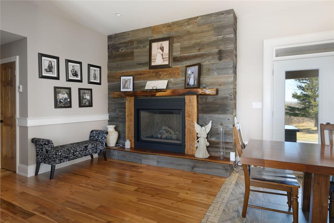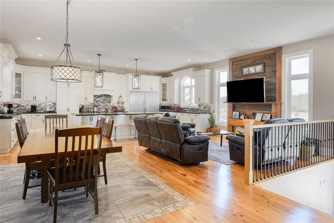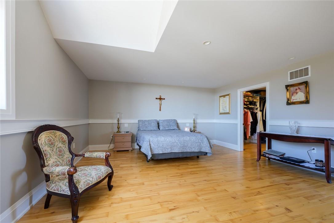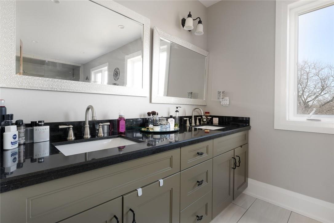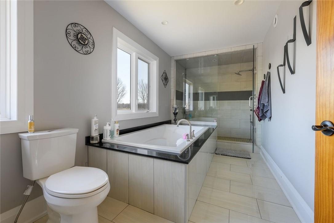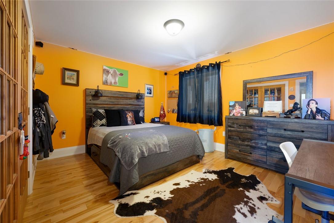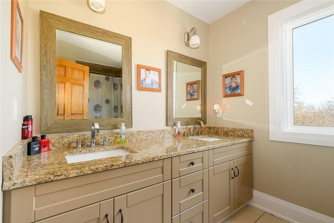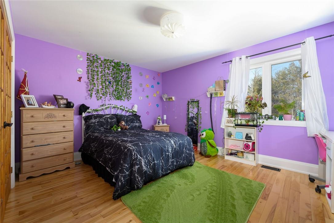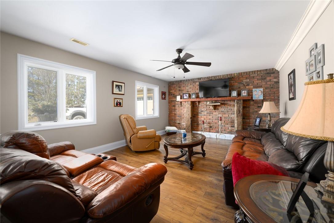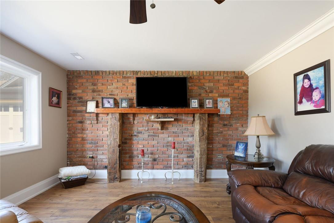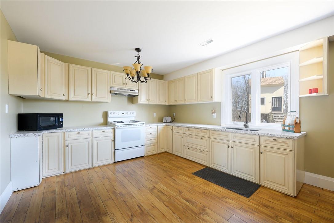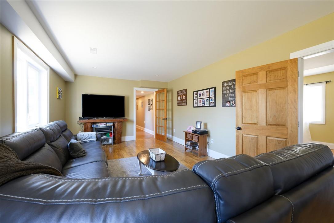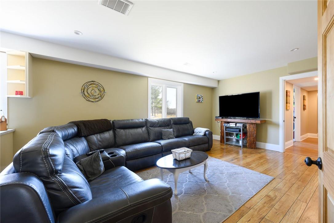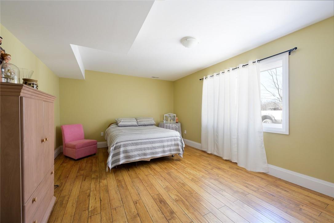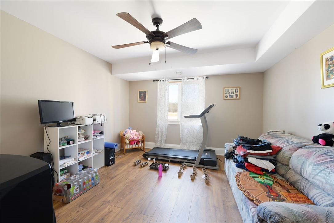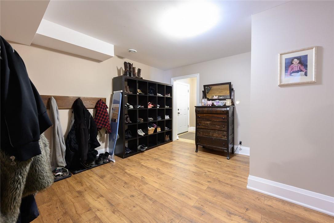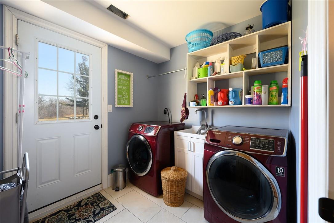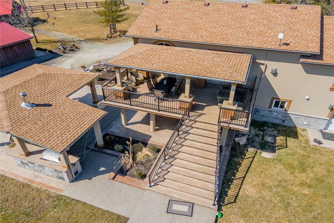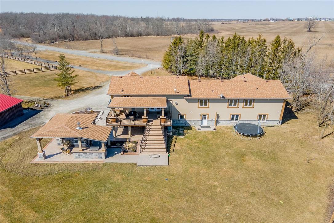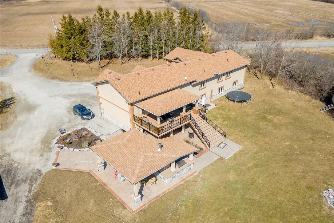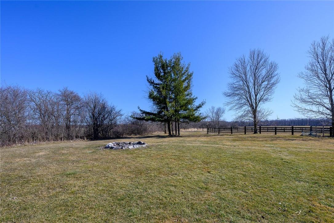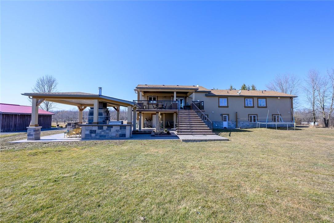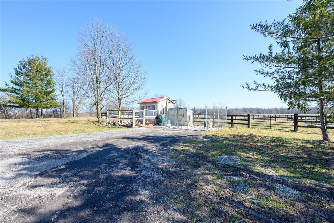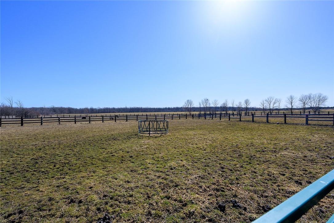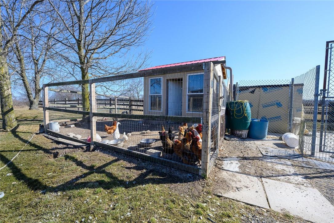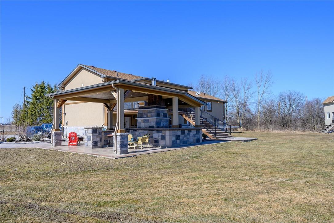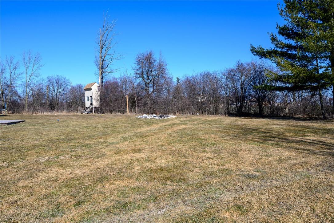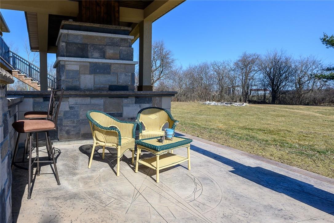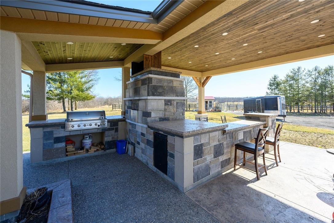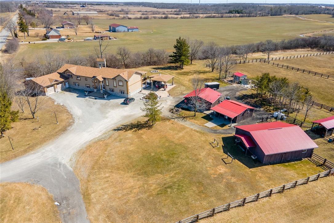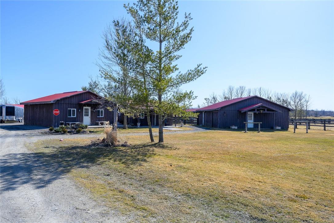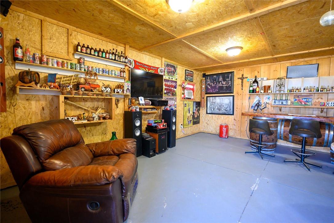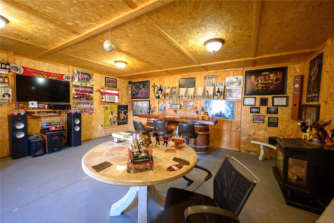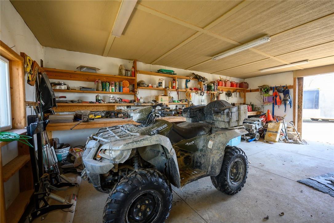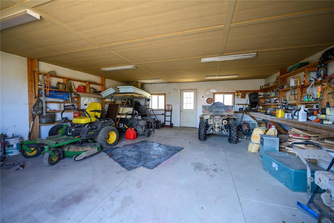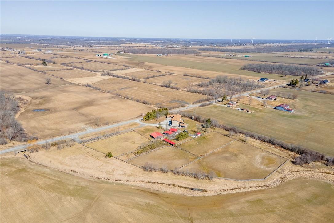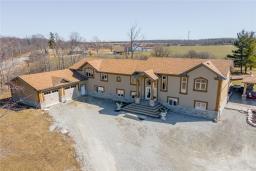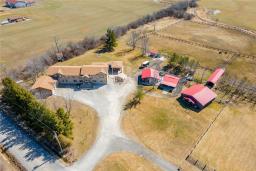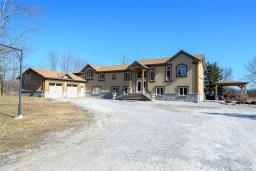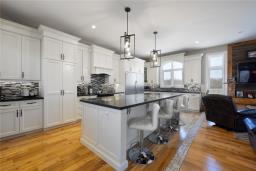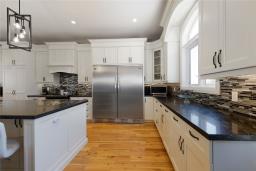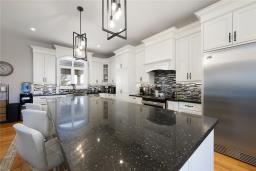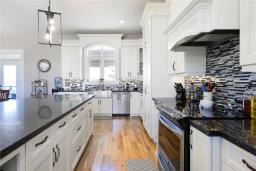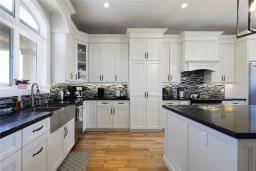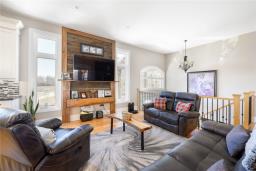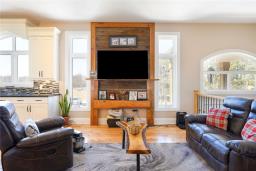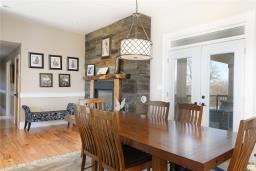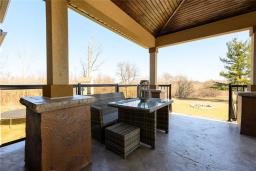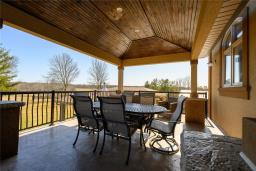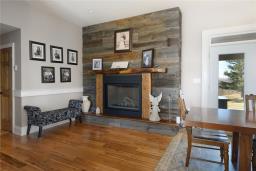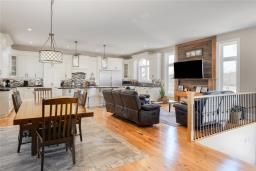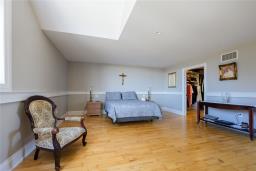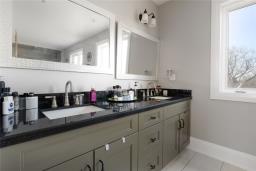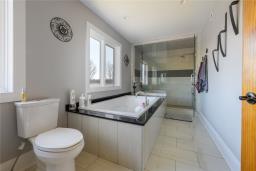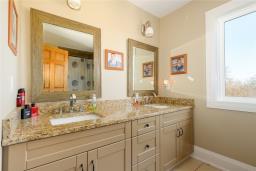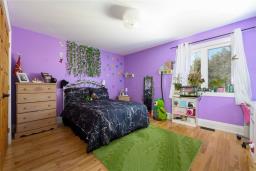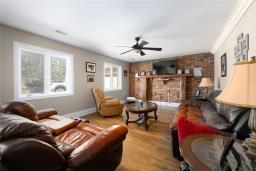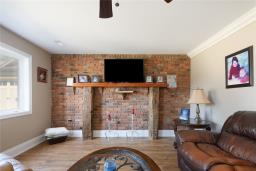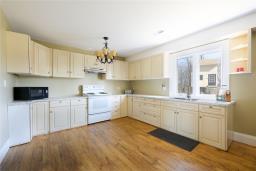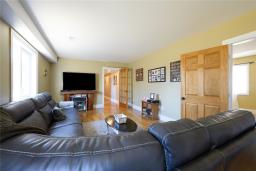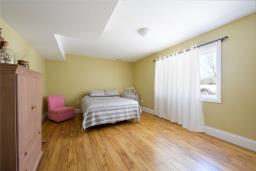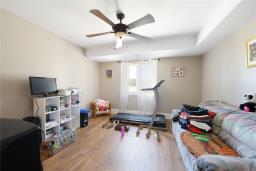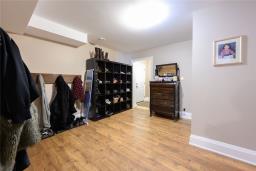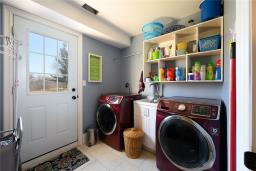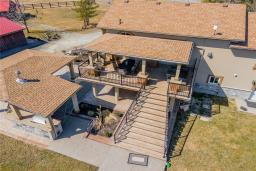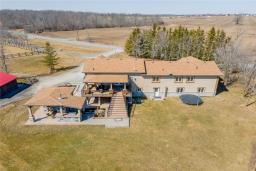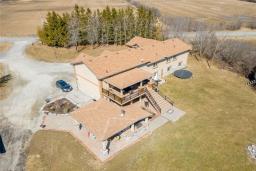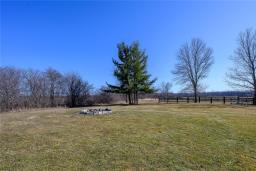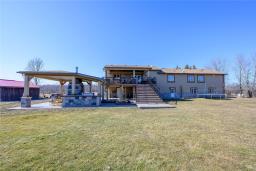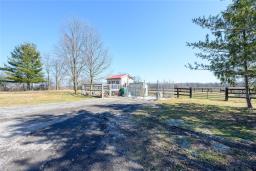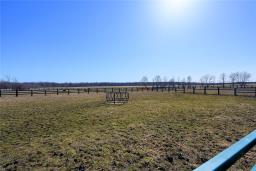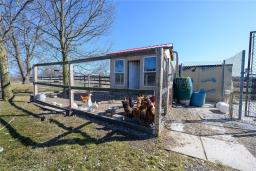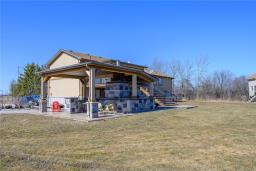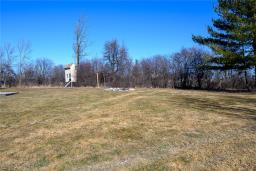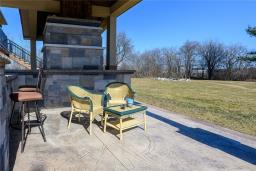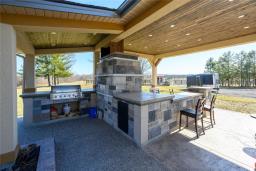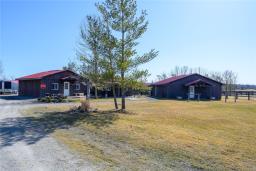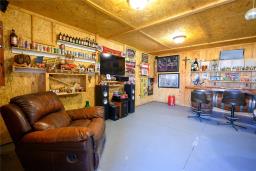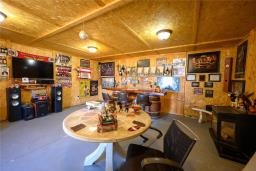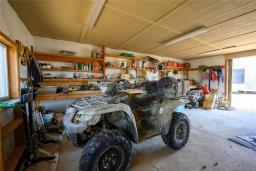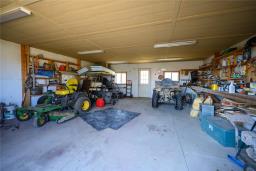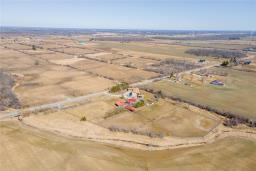905-979-1715
couturierrealty@gmail.com
150 8th Conc Road Cayuga, Ontario N0A 1E0
6 Bedroom
3 Bathroom
4300 sqft
Fireplace
Central Air Conditioning
Forced Air
Acreage
$1,999,900
FABULOUS COUNTRY LIVING! Gorgeous 6 acre horse/hobby farm house on quiet Concession. 3+3 Bedrooms, 3 Bathrooms, 2 Car garage, 32x32 horse barn, 20x20 party saloon, heated workshop and seller agrees to install new septic tanks before closing. Minutes away from Hwy 3, central Hagersville, Cayuga & Jarvis. 20 mins commute to Hamilton, Ancaster & 403. (id:35542)
Property Details
| MLS® Number | H4112536 |
| Property Type | Single Family |
| Equipment Type | Propane Tank, Water Heater |
| Features | Treed, Wooded Area, Crushed Stone Driveway, Level, Carpet Free, Country Residential, Gazebo |
| Parking Space Total | 12 |
| Rental Equipment Type | Propane Tank, Water Heater |
| Structure | Shed |
| View Type | View |
Building
| Bathroom Total | 3 |
| Bedrooms Above Ground | 3 |
| Bedrooms Below Ground | 3 |
| Bedrooms Total | 6 |
| Appliances | Dishwasher, Dryer, Refrigerator, Stove, Washer |
| Basement Development | Finished |
| Basement Type | Full (finished) |
| Construction Style Attachment | Detached |
| Cooling Type | Central Air Conditioning |
| Exterior Finish | Stucco |
| Fireplace Fuel | Propane |
| Fireplace Present | Yes |
| Fireplace Type | Other - See Remarks |
| Foundation Type | Block |
| Heating Fuel | Propane |
| Heating Type | Forced Air |
| Size Exterior | 4300 Sqft |
| Size Interior | 4300 Sqft |
| Type | House |
| Utility Water | Cistern |
Parking
| Attached Garage | |
| Gravel |
Land
| Acreage | Yes |
| Sewer | Septic System |
| Size Frontage | 609 Ft |
| Size Irregular | 609.35 X |
| Size Total Text | 609.35 X|5 - 9.99 Acres |
Rooms
| Level | Type | Length | Width | Dimensions |
|---|---|---|---|---|
| Basement | Mud Room | 12' 3'' x 11' 6'' | ||
| Basement | Laundry Room | 12' 2'' x 12' 2'' | ||
| Basement | Living Room | 16' 8'' x 12' 2'' | ||
| Basement | Kitchen | 13' 5'' x 12' 2'' | ||
| Basement | 3pc Bathroom | 7' 11'' x 7' 1'' | ||
| Basement | Recreation Room | 22' '' x 13' 3'' | ||
| Basement | Bedroom | 19' 9'' x 12' 2'' | ||
| Basement | Bedroom | 18' 7'' x 9' 10'' | ||
| Basement | Bedroom | 12' 6'' x 12' 3'' | ||
| Ground Level | 3pc Bathroom | 12' 9'' x 7' 1'' | ||
| Ground Level | 4pc Ensuite Bath | 21' 3'' x 7' 1'' | ||
| Ground Level | Primary Bedroom | 24' 10'' x 20' 4'' | ||
| Ground Level | Bedroom | 14' 2'' x 12' '' | ||
| Ground Level | Bedroom | 14' 11'' x 11' 5'' | ||
| Ground Level | Living Room | 24' 11'' x 19' 10'' | ||
| Ground Level | Kitchen | 24' 11'' x 11' 11'' |
https://www.realtor.ca/real-estate/23465067/150-8th-conc-road-cayuga
Interested?
Contact us for more information

