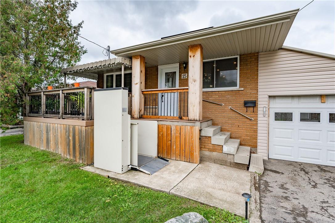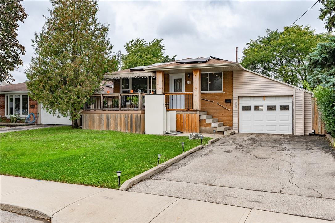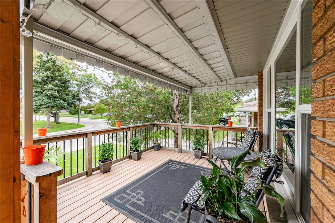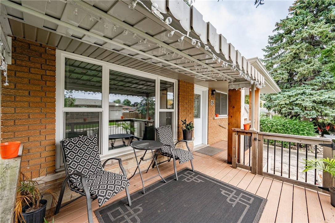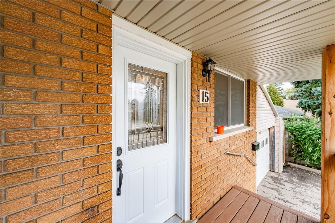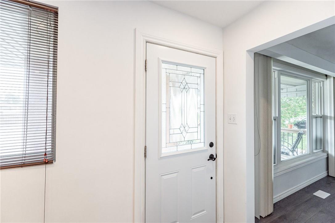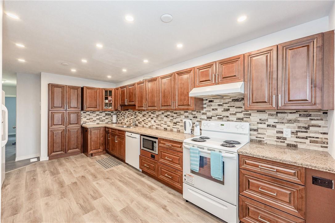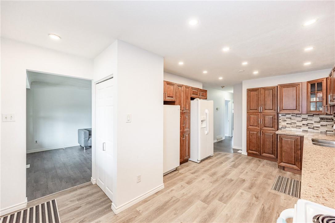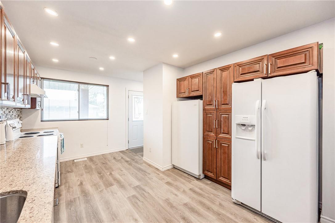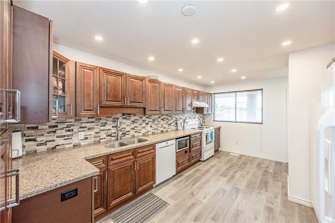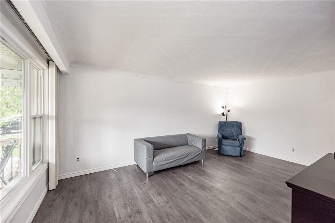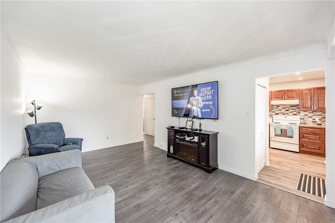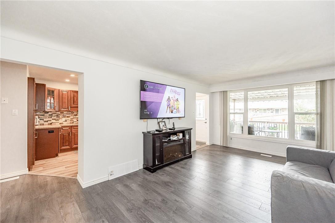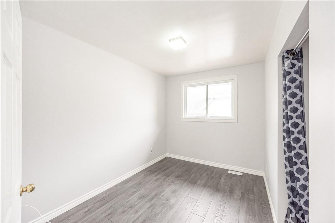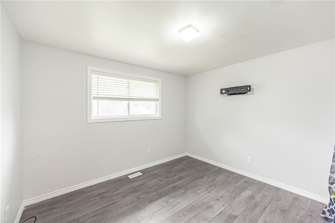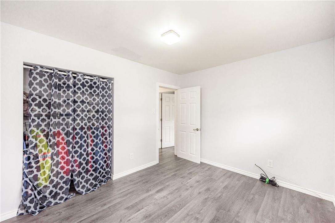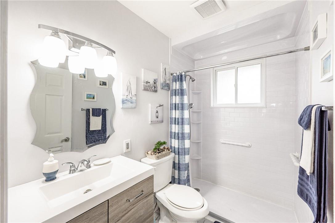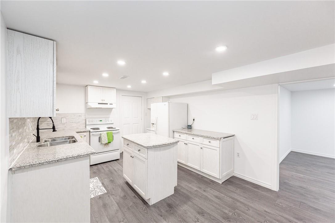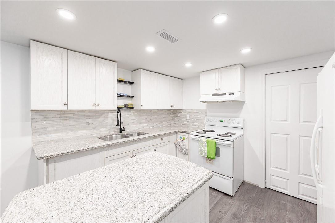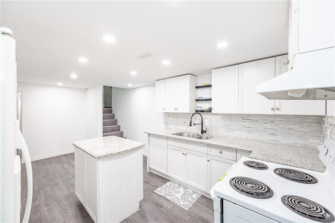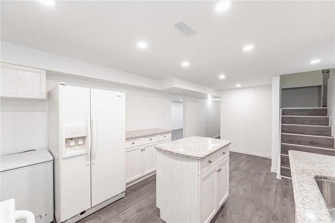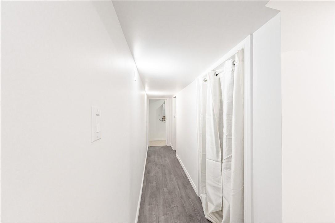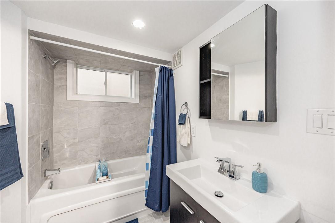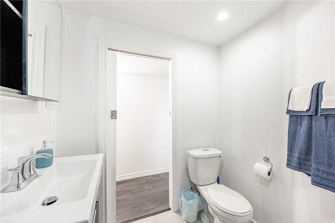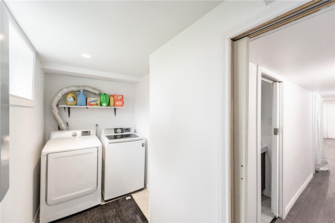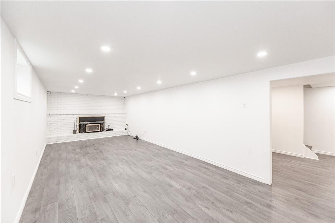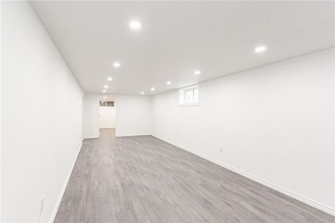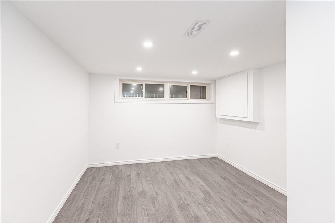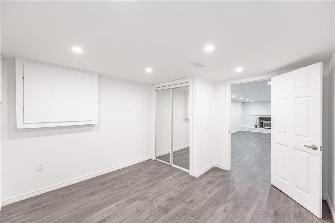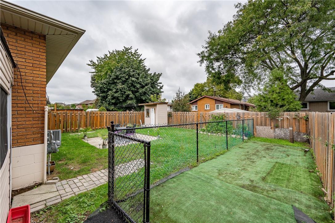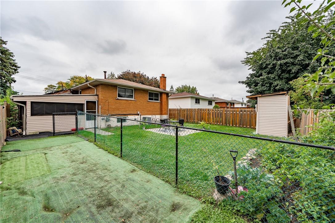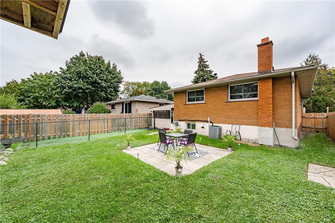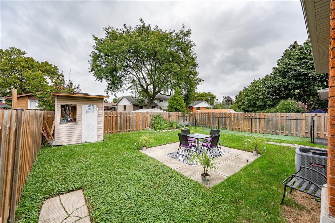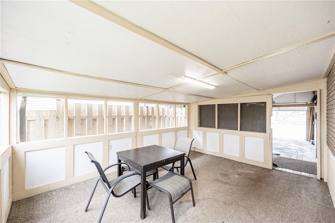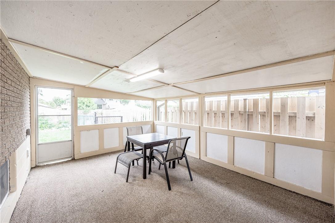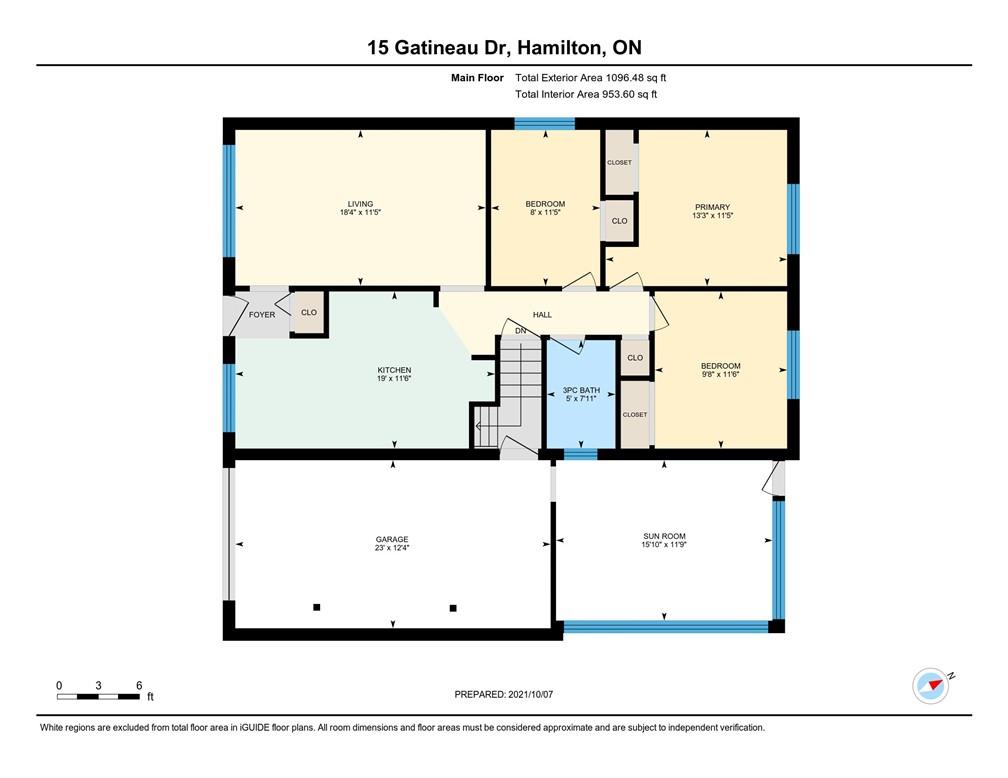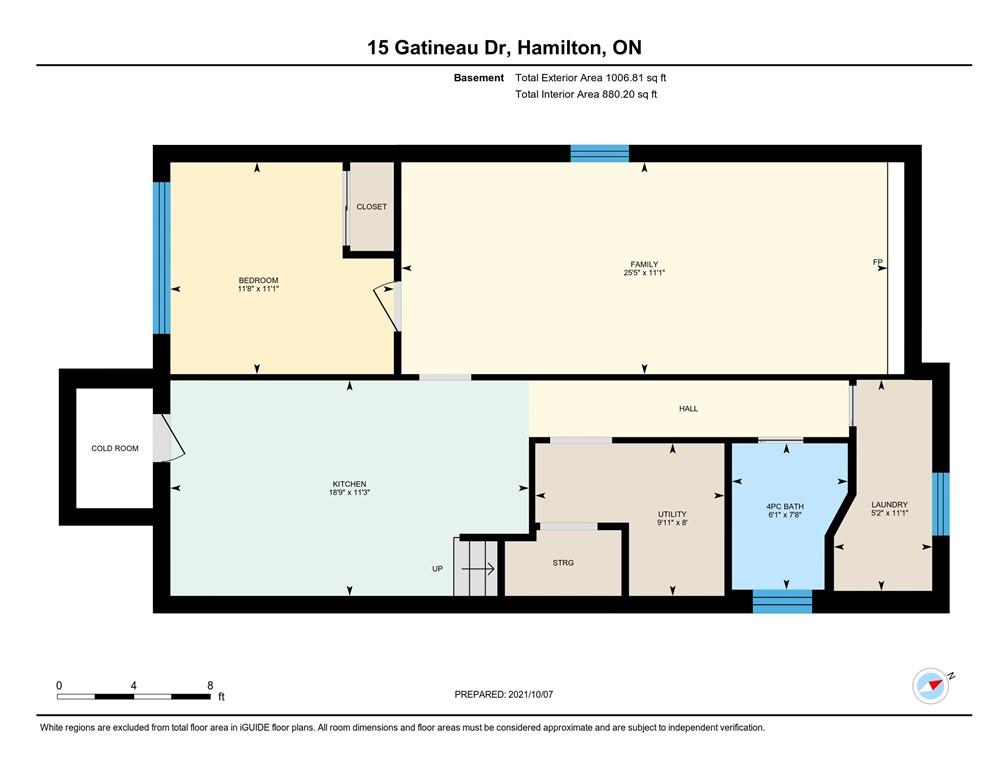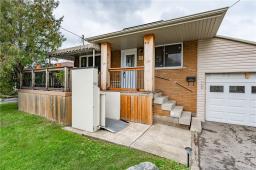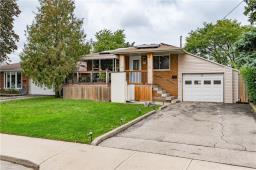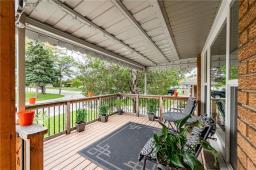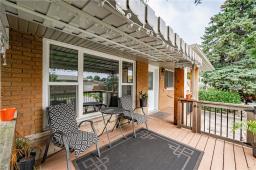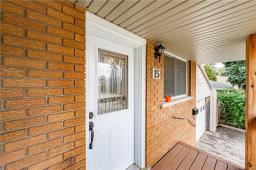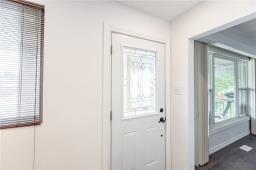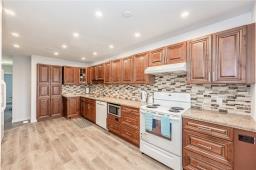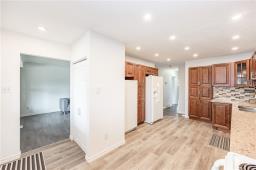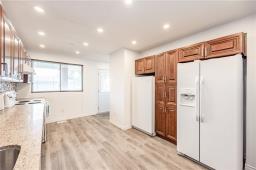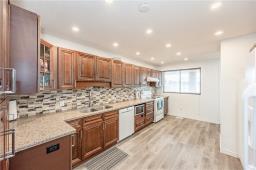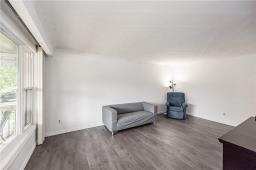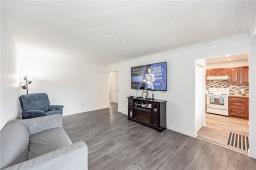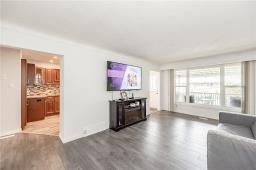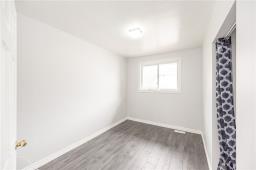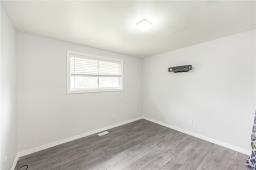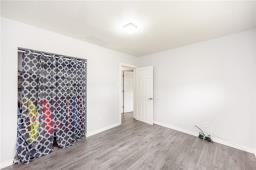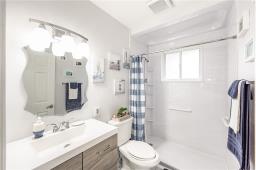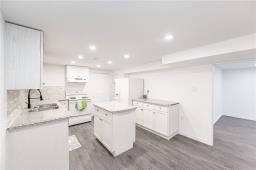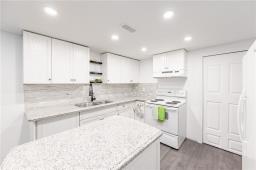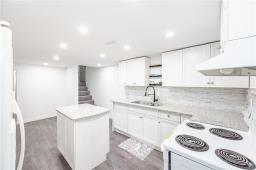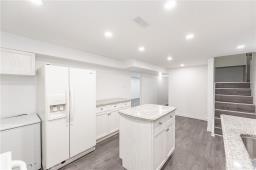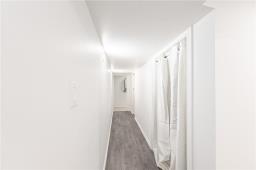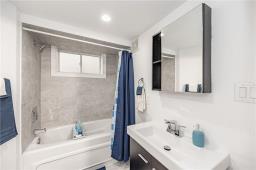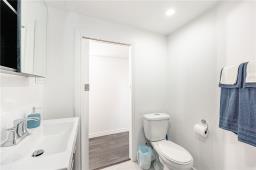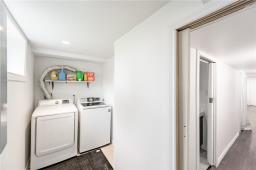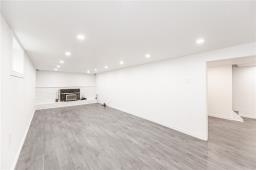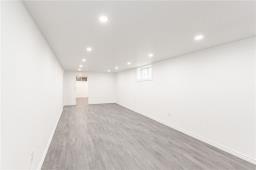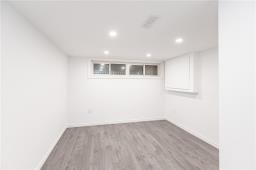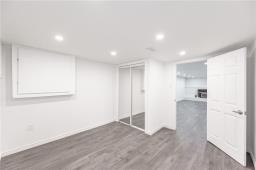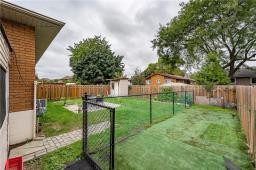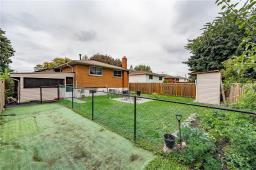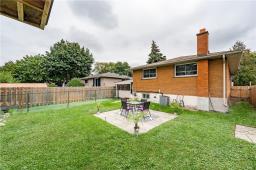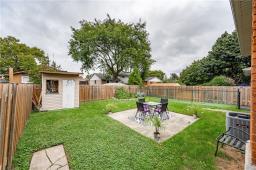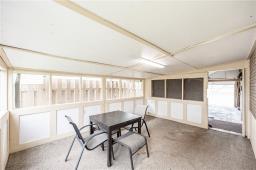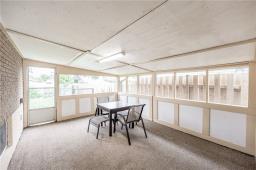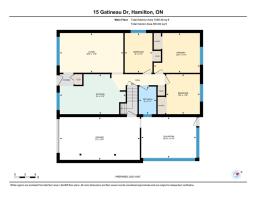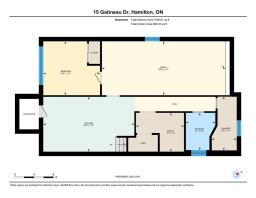4 Bedroom
2 Bathroom
1096 sqft
Bungalow
Fireplace
Central Air Conditioning
Forced Air
$799,900
Don't miss this Gorgeous bungalow in the sought after Lisgar neighborhood. Walking distance to Mohawk Sports park, the Mountain Brow, schools, shopping, you name it the list goes on. This 3 plus 1 bedroom home with 2 full bathrooms has been tastefully updated over the past few years. Totally turnkey, just move in and enjoy. Lots of options here as the basement has a separate entrance down to a beautifully renovated in-law suite. Great option to shrink that mortgage payment. The main level has 3 bedrooms an updated 3 pc bathroom, large family room and spacious eat-in kitchen with quality cabinetry and granite counters. The rear yard is fully fenced with a separate dog run and there's parking for 3 plus vehicles. The wheelchair lift can be left with house if needed. Come see for yourself this amazing property. (id:35542)
Property Details
|
MLS® Number
|
H4118712 |
|
Property Type
|
Single Family |
|
Amenities Near By
|
Golf Course, Hospital, Public Transit, Schools |
|
Equipment Type
|
Water Heater |
|
Features
|
Park Setting, Park/reserve, Conservation/green Belt, Golf Course/parkland, Paved Driveway |
|
Parking Space Total
|
4 |
|
Rental Equipment Type
|
Water Heater |
Building
|
Bathroom Total
|
2 |
|
Bedrooms Above Ground
|
3 |
|
Bedrooms Below Ground
|
1 |
|
Bedrooms Total
|
4 |
|
Appliances
|
Dishwasher, Dryer, Freezer, Refrigerator, Stove, Washer, Window Coverings |
|
Architectural Style
|
Bungalow |
|
Basement Development
|
Finished |
|
Basement Type
|
Full (finished) |
|
Constructed Date
|
1966 |
|
Construction Style Attachment
|
Detached |
|
Cooling Type
|
Central Air Conditioning |
|
Exterior Finish
|
Brick |
|
Fireplace Fuel
|
Wood |
|
Fireplace Present
|
Yes |
|
Fireplace Type
|
Other - See Remarks |
|
Foundation Type
|
Block |
|
Heating Fuel
|
Natural Gas |
|
Heating Type
|
Forced Air |
|
Stories Total
|
1 |
|
Size Exterior
|
1096 Sqft |
|
Size Interior
|
1096 Sqft |
|
Type
|
House |
|
Utility Water
|
Municipal Water |
Parking
|
Attached Garage
|
|
|
Inside Entry
|
|
Land
|
Acreage
|
No |
|
Land Amenities
|
Golf Course, Hospital, Public Transit, Schools |
|
Sewer
|
Municipal Sewage System |
|
Size Depth
|
100 Ft |
|
Size Frontage
|
45 Ft |
|
Size Irregular
|
45 X 100 |
|
Size Total Text
|
45 X 100|under 1/2 Acre |
Rooms
| Level |
Type |
Length |
Width |
Dimensions |
|
Basement |
Bedroom |
|
|
11' 8'' x 11' 1'' |
|
Basement |
Kitchen |
|
|
11' 3'' x 18' 9'' |
|
Basement |
4pc Bathroom |
|
|
Measurements not available |
|
Basement |
Recreation Room |
|
|
25' 5'' x 11' 11'' |
|
Basement |
Laundry Room |
|
|
11' 1'' x 5' 2'' |
|
Ground Level |
Sunroom |
|
|
11' 9'' x 15' 10'' |
|
Ground Level |
Primary Bedroom |
|
|
11' 5'' x 13' 3'' |
|
Ground Level |
Bedroom |
|
|
11' 8'' x 9' 10'' |
|
Ground Level |
Bedroom |
|
|
8' '' x 11' 6'' |
|
Ground Level |
3pc Bathroom |
|
|
Measurements not available |
|
Ground Level |
Eat In Kitchen |
|
|
11' 6'' x 19' '' |
|
Ground Level |
Living Room |
|
|
11' 5'' x 18' 4'' |
https://www.realtor.ca/real-estate/23713349/15-gatineau-drive-hamilton

