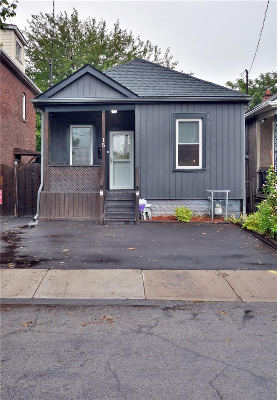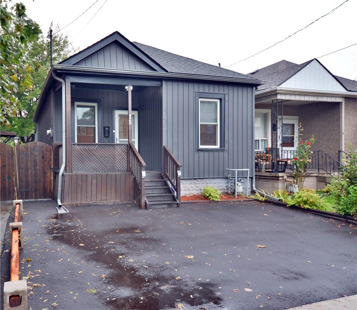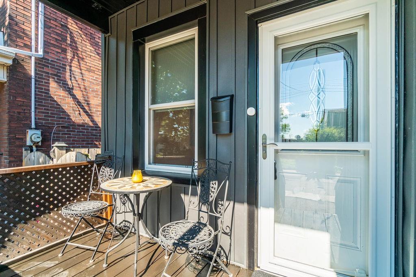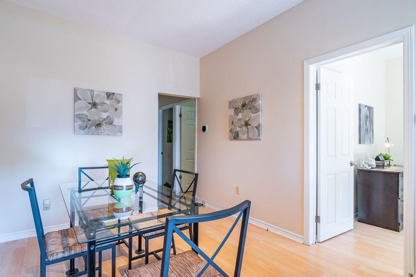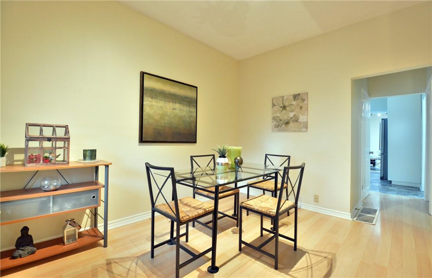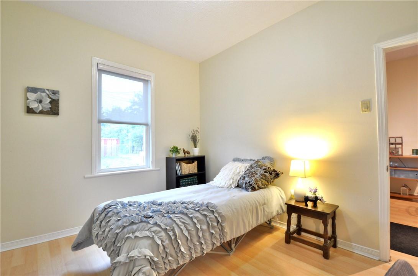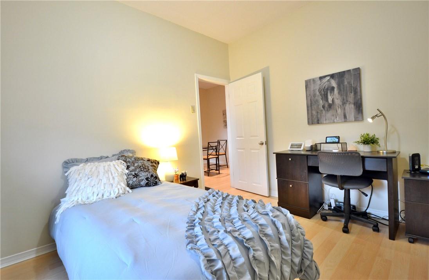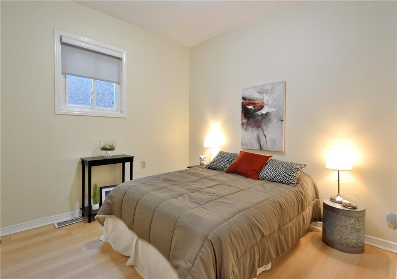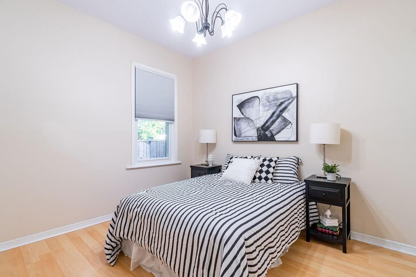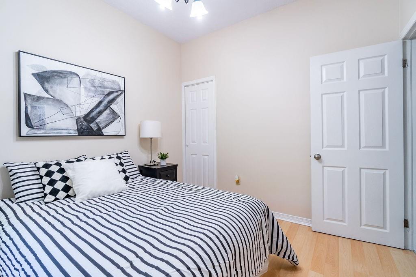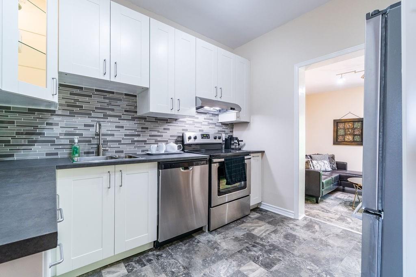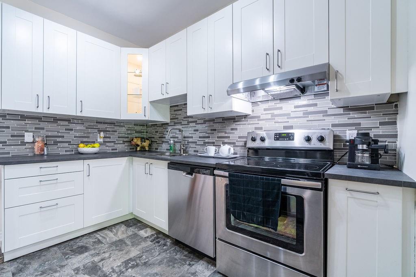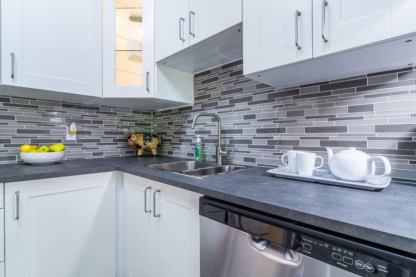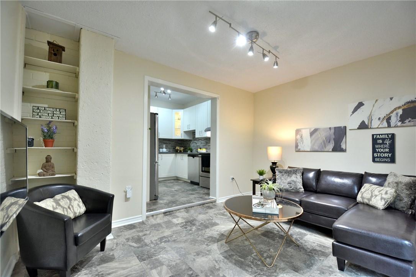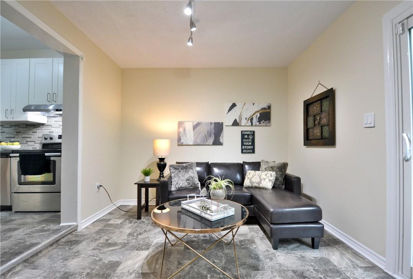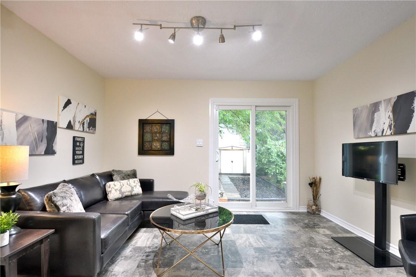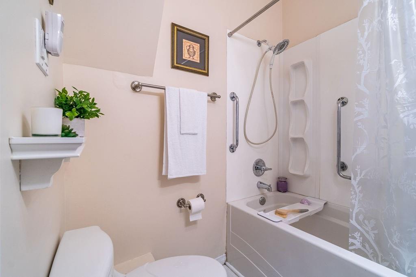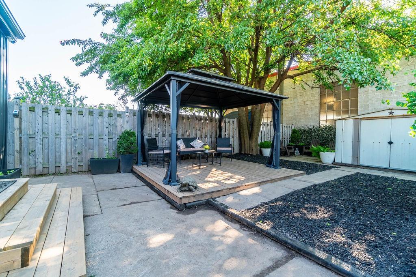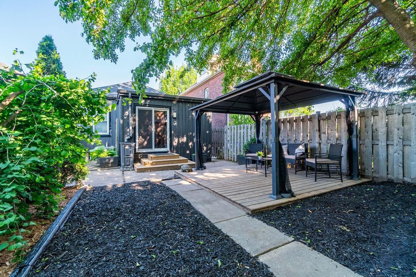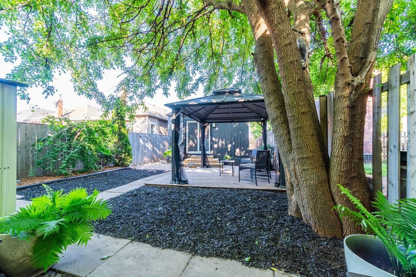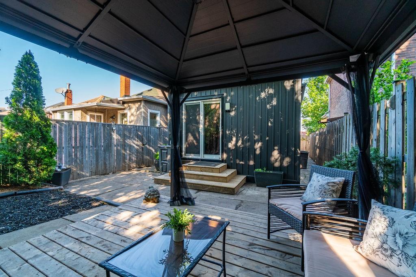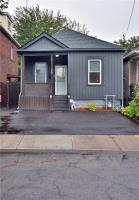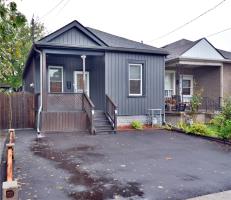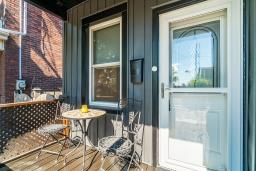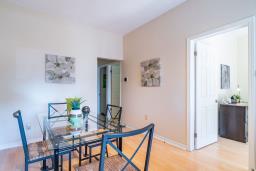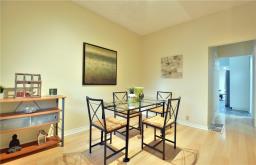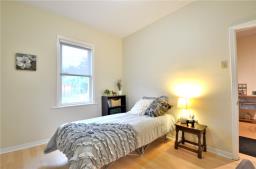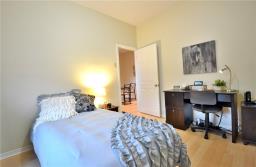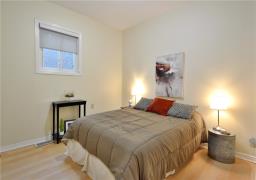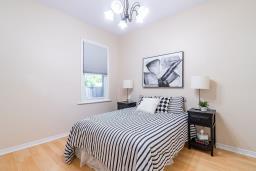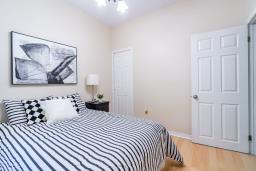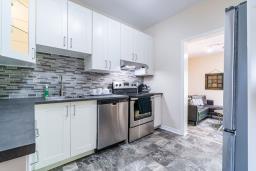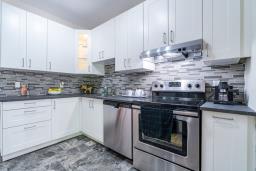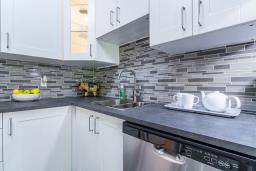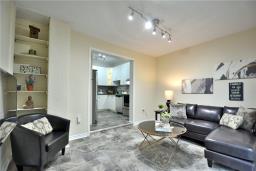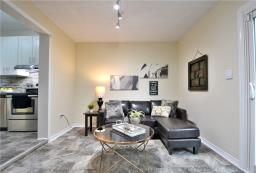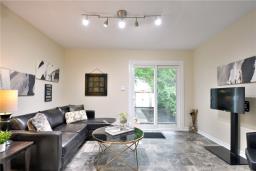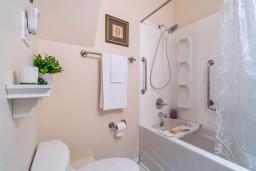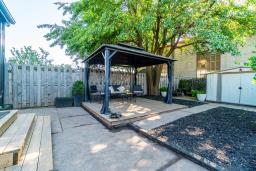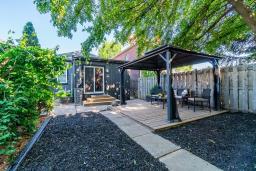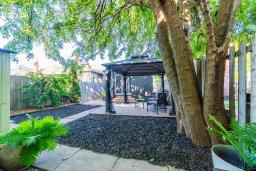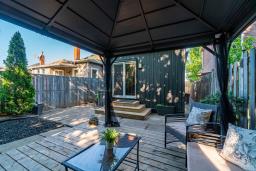3 Bedroom
1 Bathroom
715 sqft
Bungalow
Central Air Conditioning
Forced Air
$550,000
Beautifully updated bungalow, with mature and private yard. The list of updates in this home is long, and included the outside and inside, with things you see like the new kitchen, and the things you don't see like the upgraded insulation. You are welcomed home to a freshly paved & rare 2 car drive, new siding all the way around, updated windows and a shaded and private yard for the family to enjoy. Inside you will find a separate dining area, updated bath, bonus living area at the back of the house, and be the first to enjoy the newly renovated kitchen. The basement offers plenty of storage for the extras, has updated mechanical systems, and could easily be finished into added living space. All this just 10 minutes from the new GO station and QEW for easy commuter access. (id:35542)
Property Details
|
MLS® Number
|
H4118903 |
|
Property Type
|
Single Family |
|
Equipment Type
|
None |
|
Features
|
Paved Driveway, Gazebo |
|
Parking Space Total
|
2 |
|
Rental Equipment Type
|
None |
|
Structure
|
Shed |
Building
|
Bathroom Total
|
1 |
|
Bedrooms Above Ground
|
3 |
|
Bedrooms Total
|
3 |
|
Appliances
|
Dryer, Refrigerator, Stove, Washer, Window Coverings |
|
Architectural Style
|
Bungalow |
|
Basement Development
|
Unfinished |
|
Basement Type
|
Full (unfinished) |
|
Constructed Date
|
1919 |
|
Construction Style Attachment
|
Detached |
|
Cooling Type
|
Central Air Conditioning |
|
Exterior Finish
|
Aluminum Siding, Metal, Vinyl Siding |
|
Foundation Type
|
Stone |
|
Heating Fuel
|
Natural Gas |
|
Heating Type
|
Forced Air |
|
Stories Total
|
1 |
|
Size Exterior
|
715 Sqft |
|
Size Interior
|
715 Sqft |
|
Type
|
House |
|
Utility Water
|
Municipal Water |
Parking
Land
|
Acreage
|
No |
|
Sewer
|
Municipal Sewage System |
|
Size Depth
|
90 Ft |
|
Size Frontage
|
23 Ft |
|
Size Irregular
|
23.25 X 90 |
|
Size Total Text
|
23.25 X 90|under 1/2 Acre |
|
Zoning Description
|
M-6 |
Rooms
| Level |
Type |
Length |
Width |
Dimensions |
|
Basement |
Laundry Room |
|
|
Measurements not available |
|
Ground Level |
4pc Bathroom |
|
|
Measurements not available |
|
Ground Level |
Primary Bedroom |
|
|
10' 0'' x 12' 0'' |
|
Ground Level |
Bedroom |
|
|
9' 0'' x 11' 0'' |
|
Ground Level |
Bedroom |
|
|
9' 0'' x 11' 0'' |
|
Ground Level |
Living Room |
|
|
11' 0'' x 12' 0'' |
|
Ground Level |
Eat In Kitchen |
|
|
11' 0'' x 10' 0'' |
|
Ground Level |
Den |
|
|
16' 0'' x 12' 0'' |
https://www.realtor.ca/real-estate/23710825/15-dickson-street-hamilton

