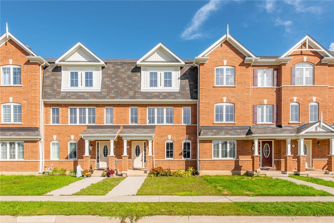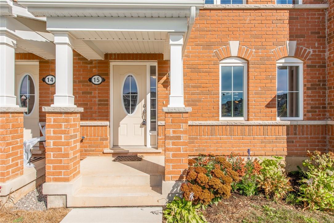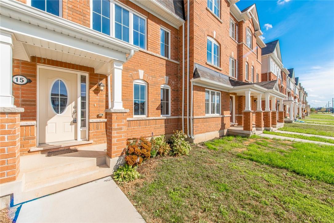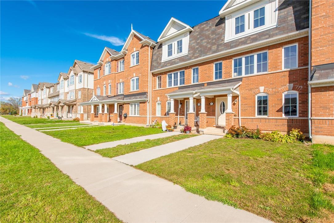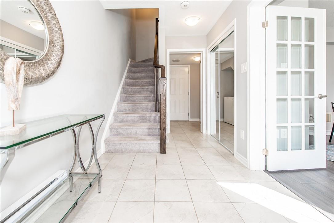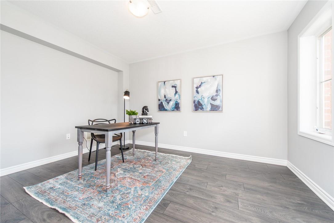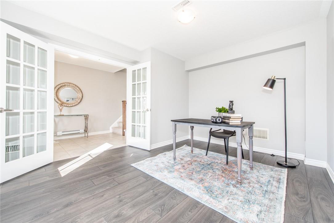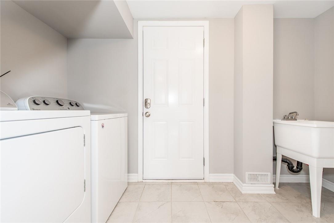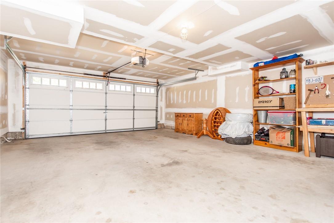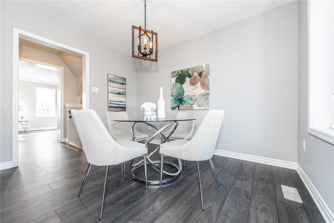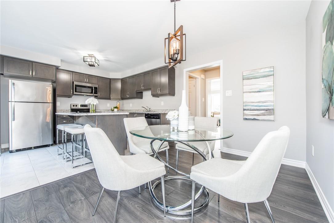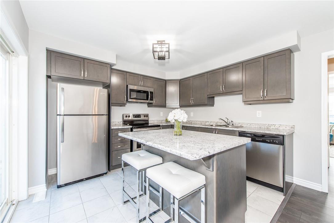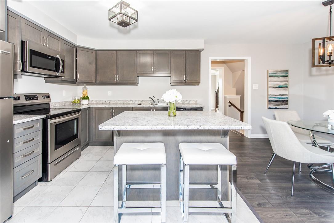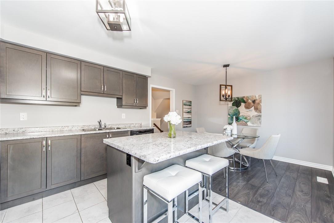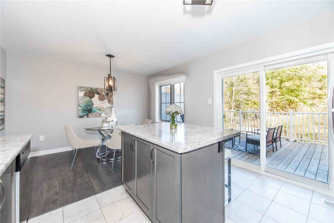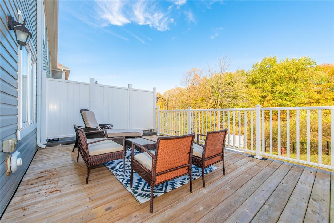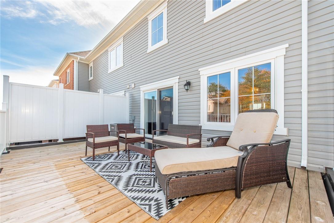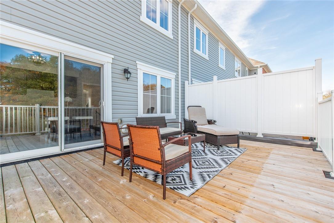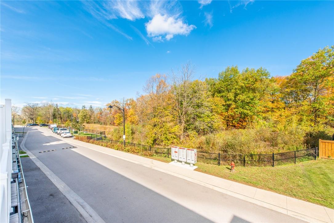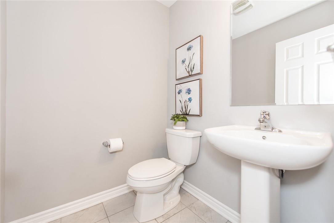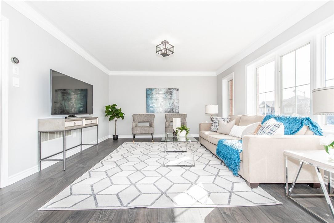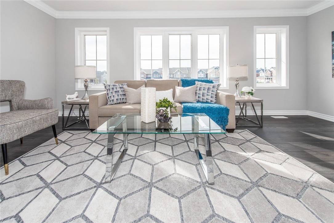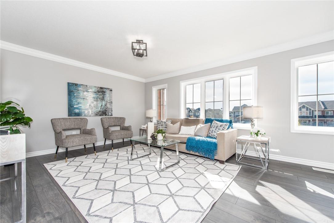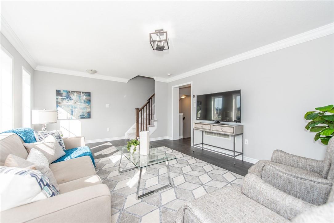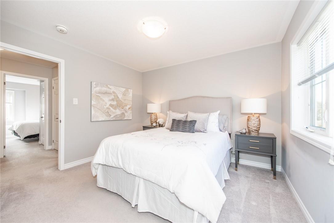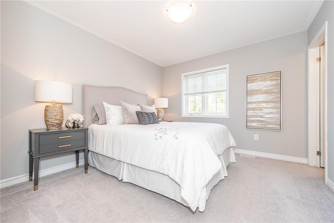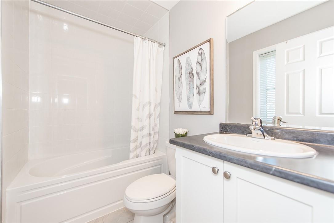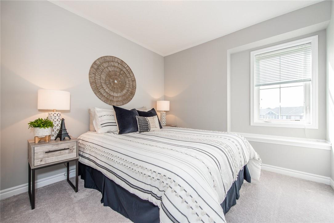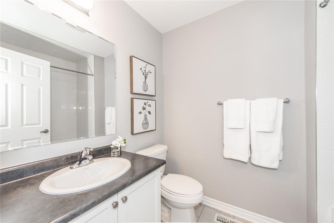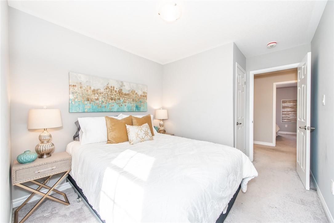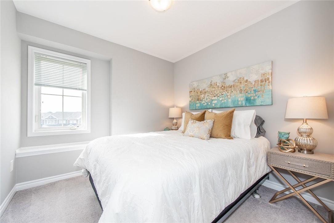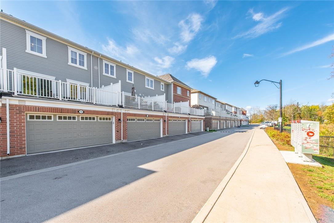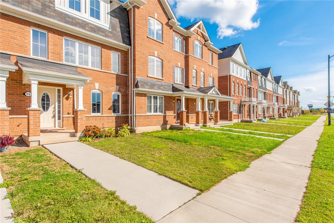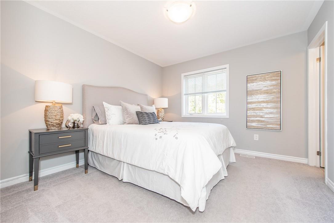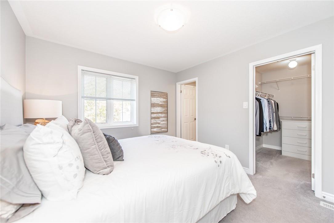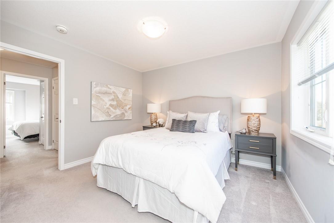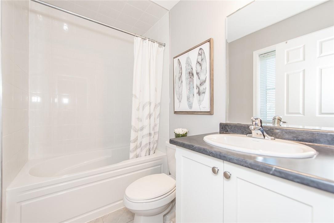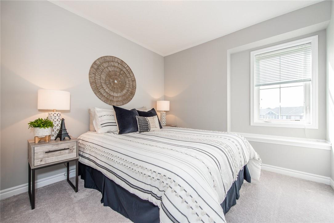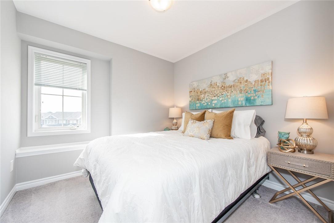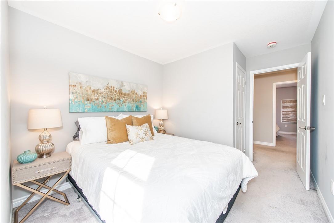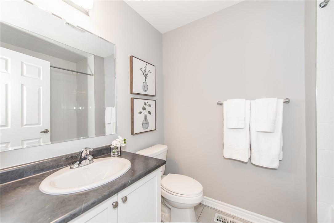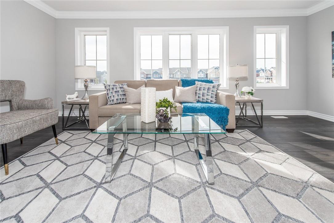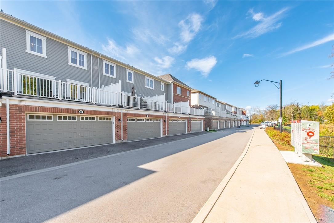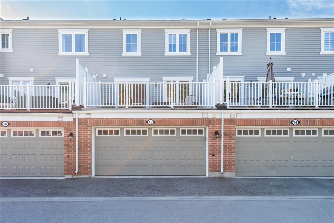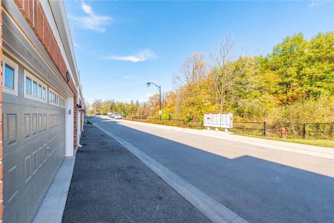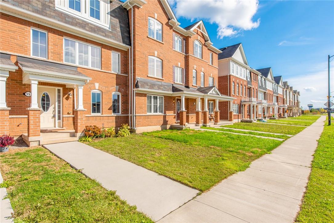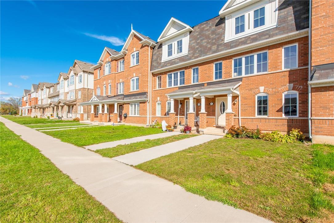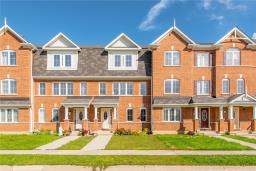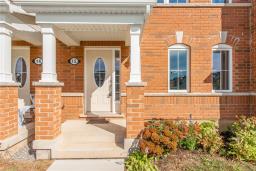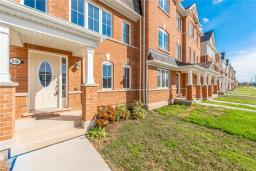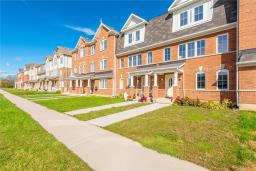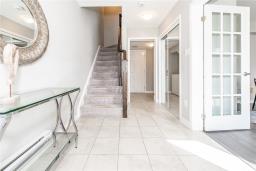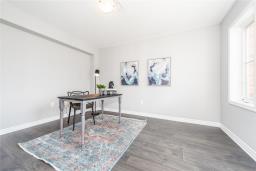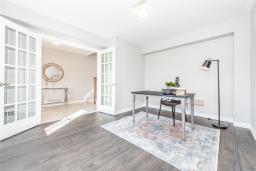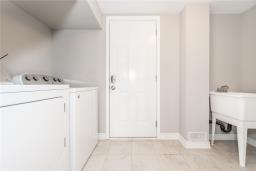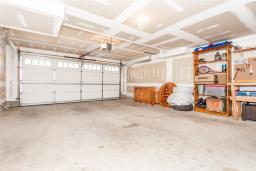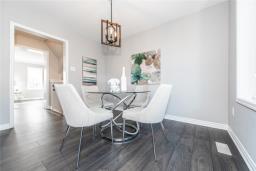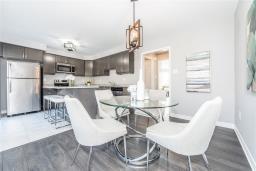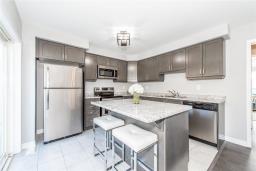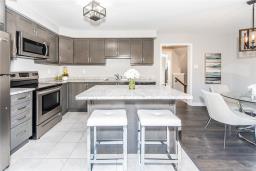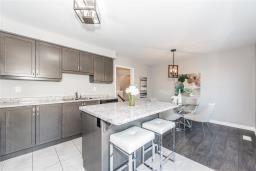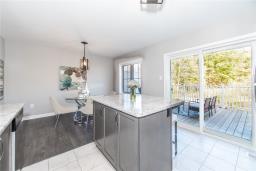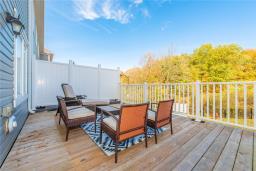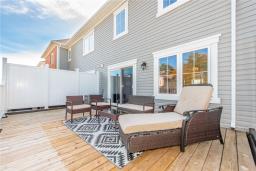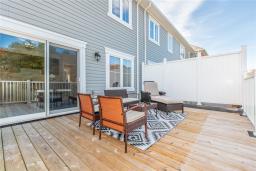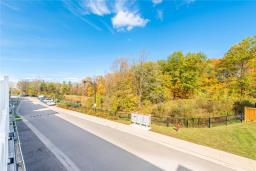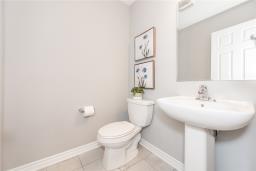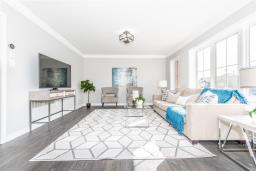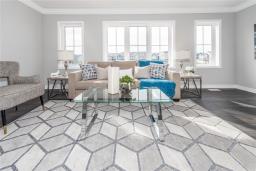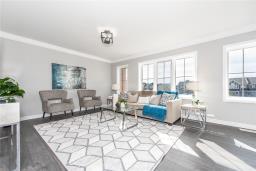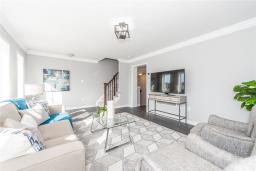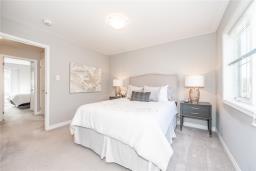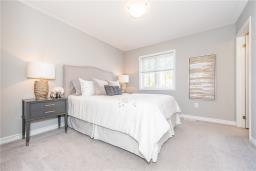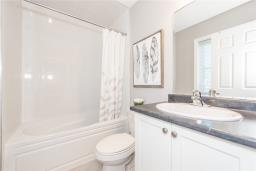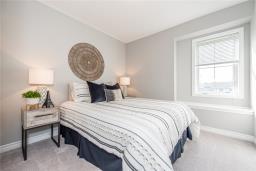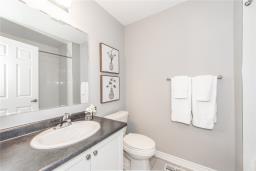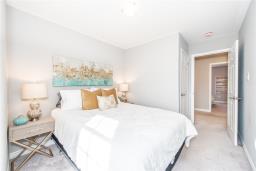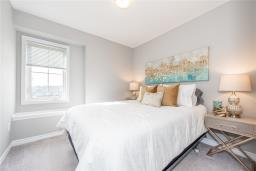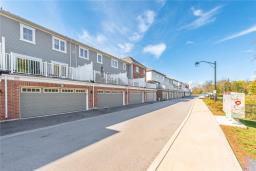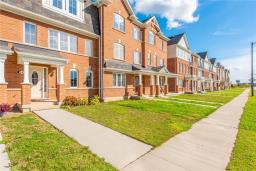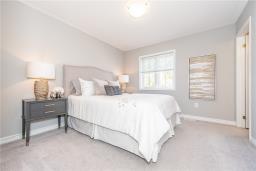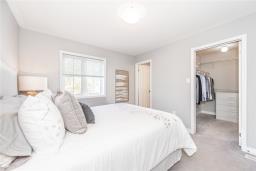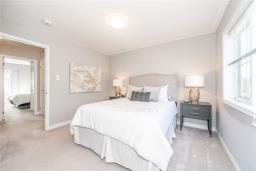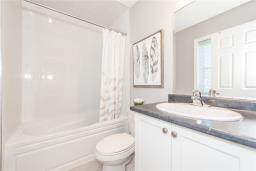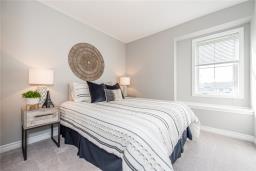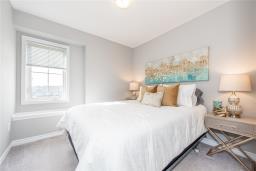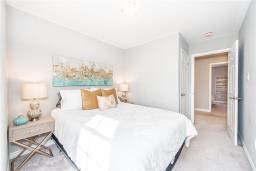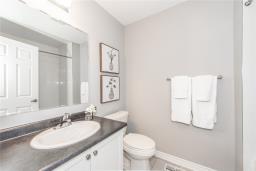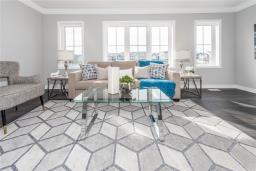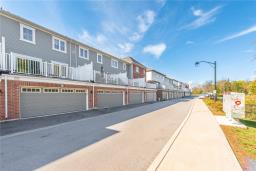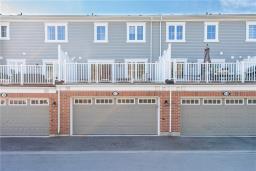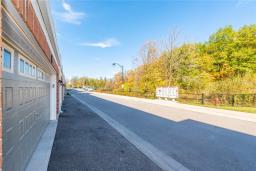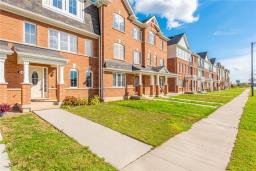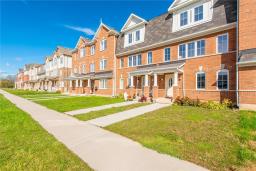15 230 Avonsyde Boulevard Waterdown, Ontario L8B 1T9
$849,900Maintenance,
$114 Monthly
Maintenance,
$114 MonthlyBeautiful sun-filled 3 bedroom, 2.5 bath 3-storey townhome with double car garage in prime Waterdown location. The main floor offers an inviting foyer, den that can be used as an office or spare bedroom, storage and laundry room. The second level includes a bright living area with wide plank flooring, a nicely finished kitchen with sharp grey-toned cabinetry, S/S appliances including a gas stove with glass sliders leading out to an oversized deck overlooking the ravine. The third floor offers 3 spacious bedrooms including a large primary with ensuite, a walk-in closet & an additional 4-piece bath. Nothing to do but move in and enjoy all this lovely home has to offer. Close to schools, parks, transit and amenities galore (id:35542)
Property Details
| MLS® Number | H4120195 |
| Property Type | Single Family |
| Equipment Type | Water Heater |
| Features | Balcony, No Driveway |
| Parking Space Total | 4 |
| Rental Equipment Type | Water Heater |
Building
| Bathroom Total | 3 |
| Bedrooms Above Ground | 3 |
| Bedrooms Total | 3 |
| Appliances | Dishwasher, Dryer, Microwave, Refrigerator, Stove, Washer & Dryer, Window Coverings, Garage Door Opener |
| Architectural Style | 3 Level |
| Basement Type | None |
| Construction Style Attachment | Attached |
| Cooling Type | Central Air Conditioning |
| Exterior Finish | Brick |
| Foundation Type | Poured Concrete |
| Half Bath Total | 1 |
| Heating Fuel | Natural Gas |
| Heating Type | Forced Air |
| Stories Total | 3 |
| Size Exterior | 1788 Sqft |
| Size Interior | 1788 Sqft |
| Type | Row / Townhouse |
| Utility Water | Municipal Water |
Parking
| Attached Garage |
Land
| Acreage | No |
| Sewer | Municipal Sewage System |
| Size Depth | 65 Ft |
| Size Frontage | 19 Ft |
| Size Irregular | 19 X 65.68 |
| Size Total Text | 19 X 65.68|under 1/2 Acre |
Rooms
| Level | Type | Length | Width | Dimensions |
|---|---|---|---|---|
| Second Level | Bedroom | 11' 7'' x 8' '' | ||
| Second Level | 2pc Bathroom | Measurements not available | ||
| Second Level | Kitchen | 9' 6'' x 11' 9'' | ||
| Second Level | Dining Room | 18' 11'' x 14' 10'' | ||
| Second Level | Living Room | 18' 11'' x 14' 10'' | ||
| Third Level | 3pc Bathroom | Measurements not available | ||
| Third Level | Bedroom | 10' 4'' x 8' 5'' | ||
| Third Level | 4pc Bathroom | Measurements not available | ||
| Third Level | Primary Bedroom | 15' '' x 10' 4'' | ||
| Ground Level | Breakfast | 9' 6'' x 14' 9'' | ||
| Ground Level | Foyer | Measurements not available | ||
| Ground Level | Laundry Room | Measurements not available | ||
| Ground Level | Den | 10' 7'' x 14' 11'' |
https://www.realtor.ca/real-estate/23765928/15-230-avonsyde-boulevard-waterdown
Interested?
Contact us for more information

