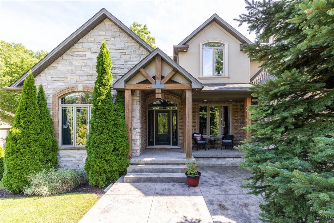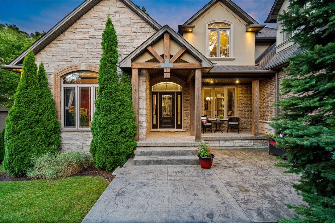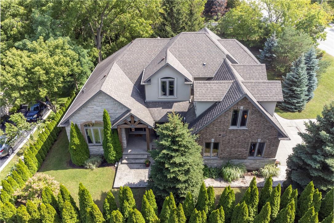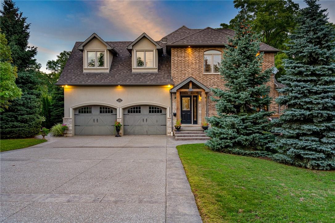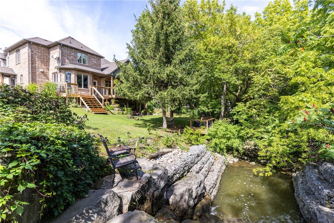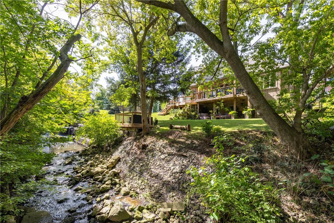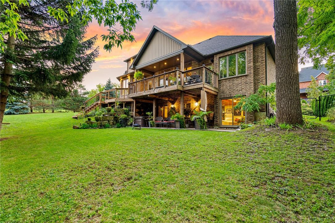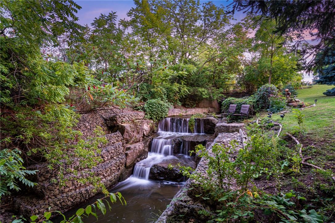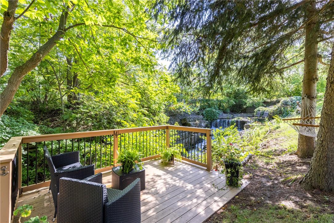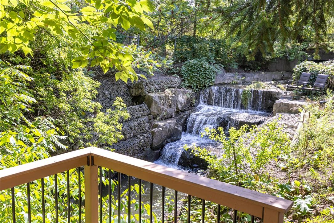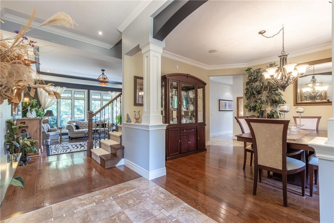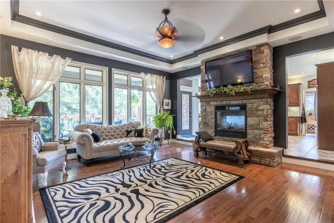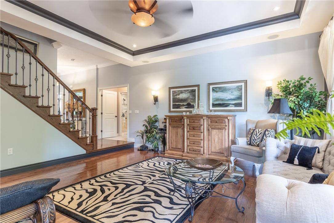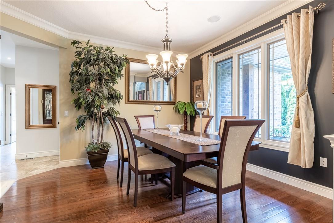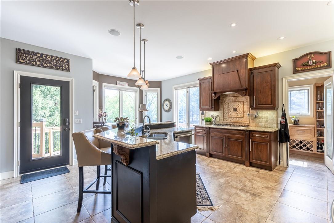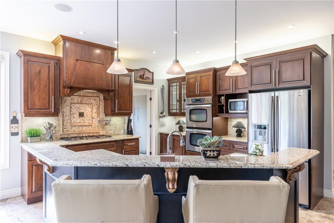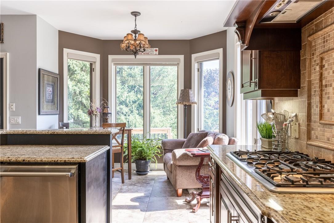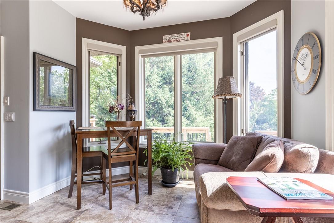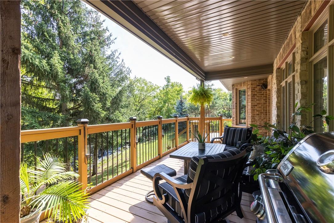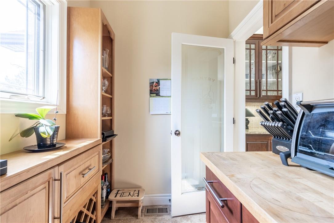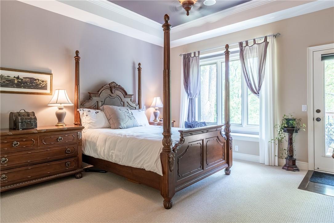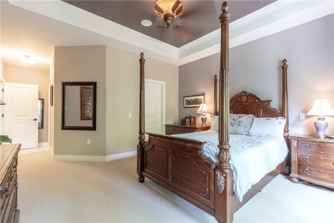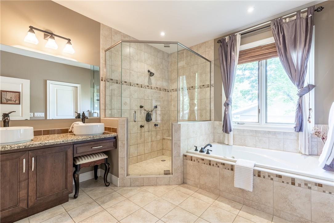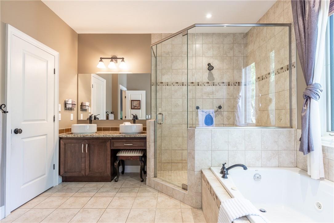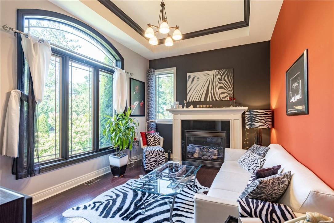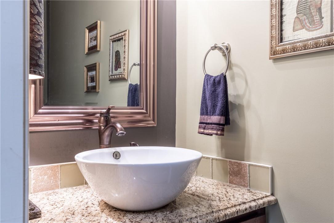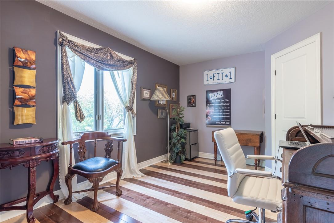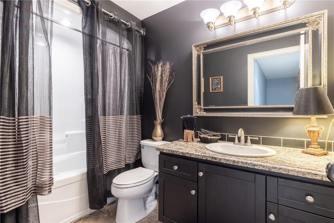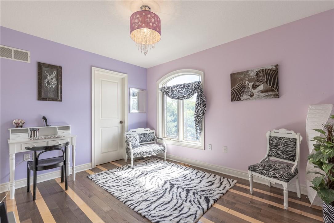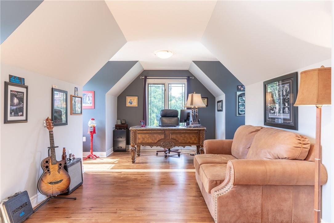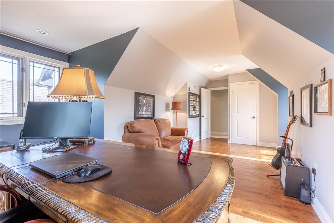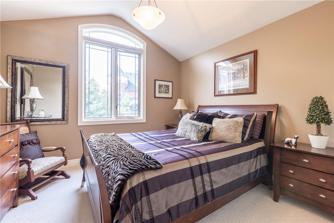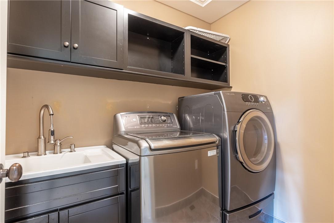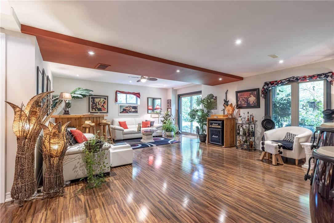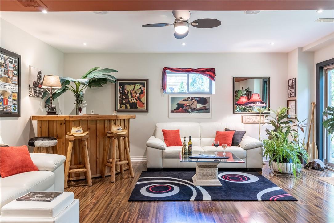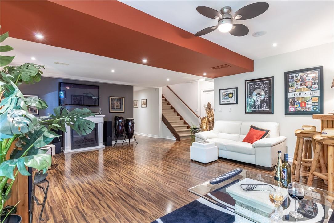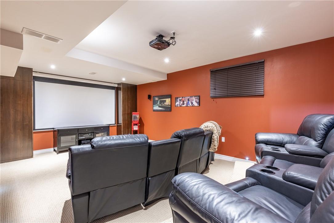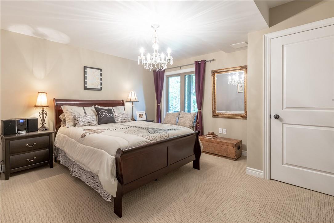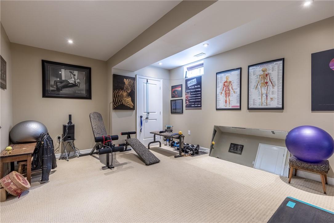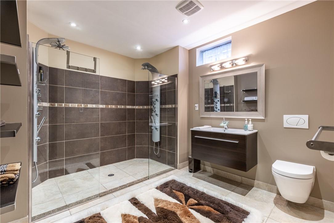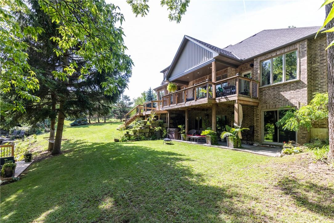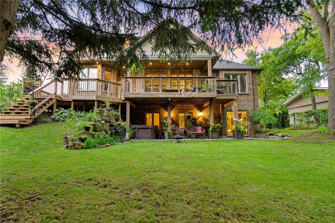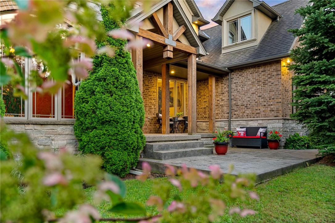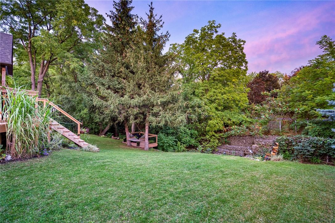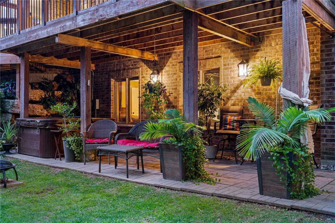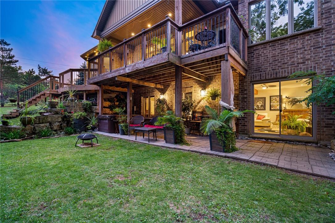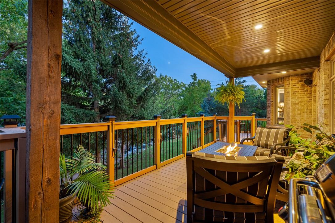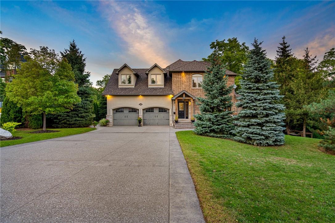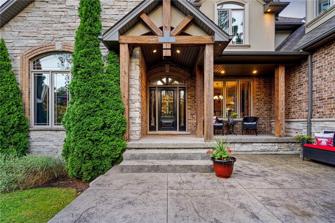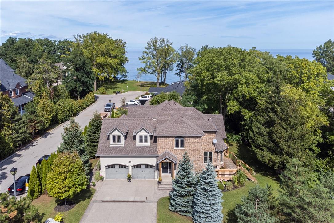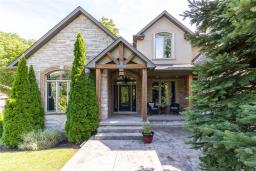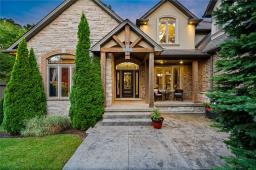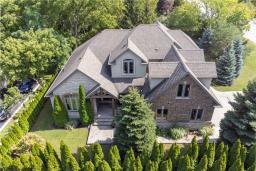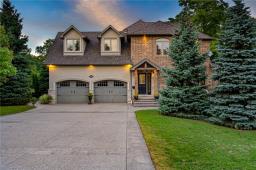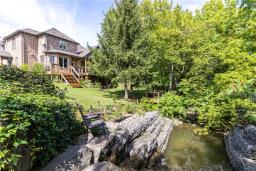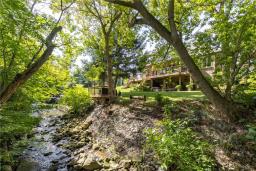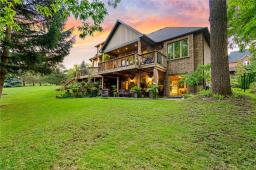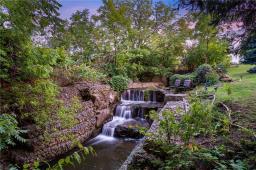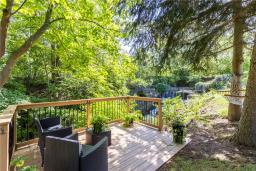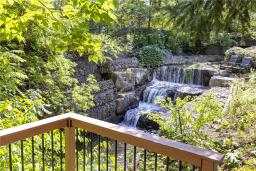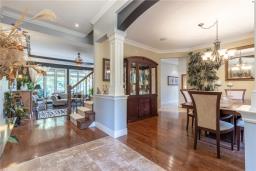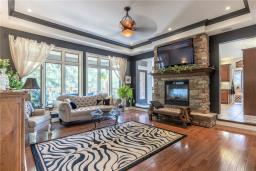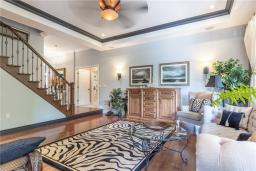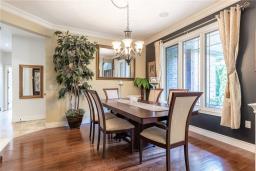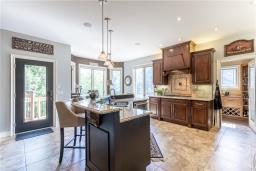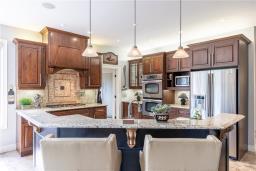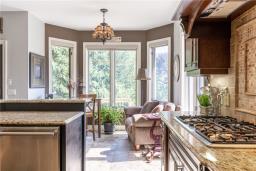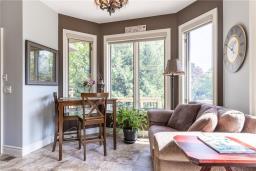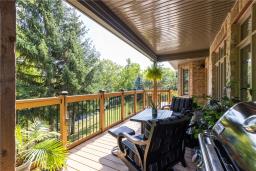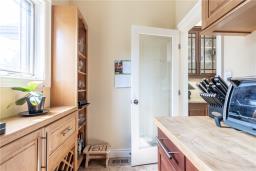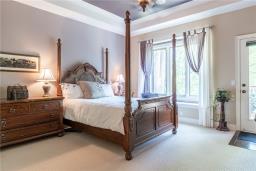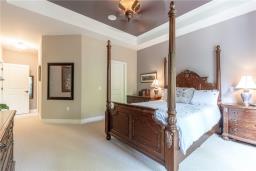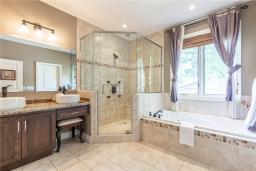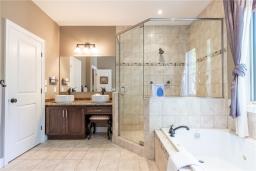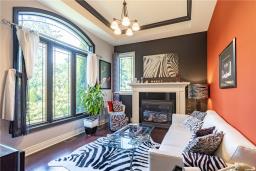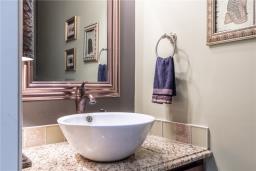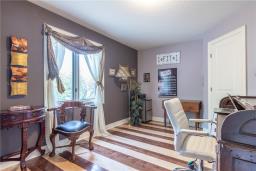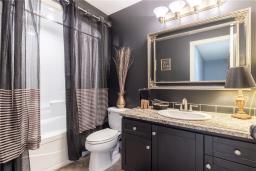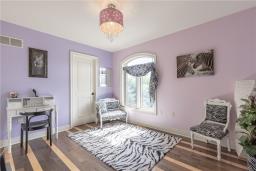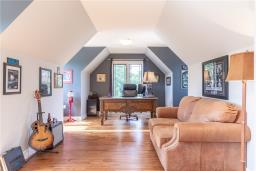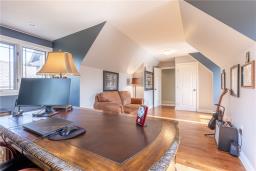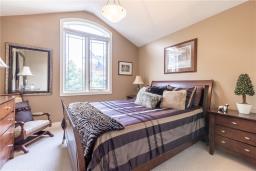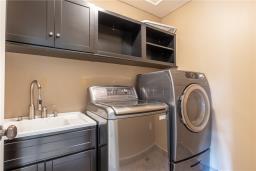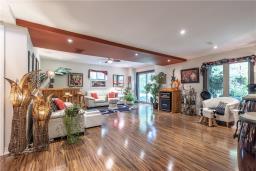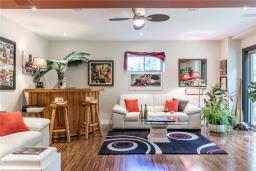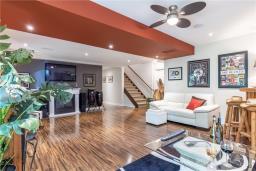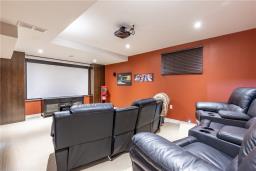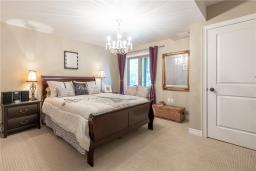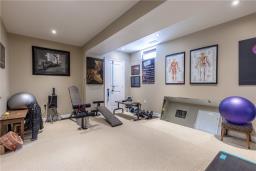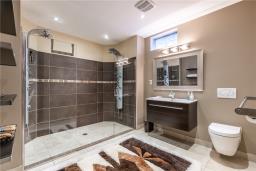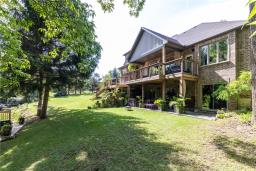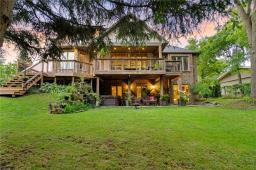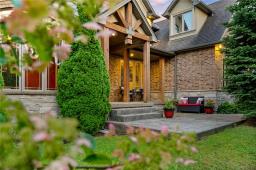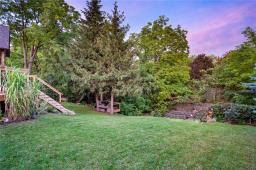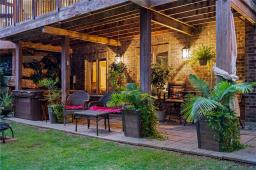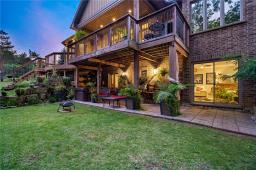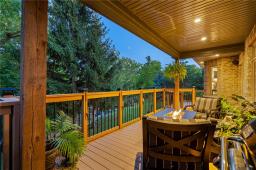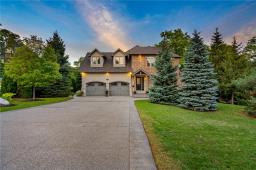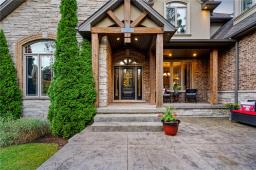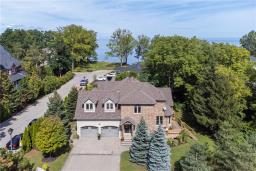145 Lake Street Grimsby, Ontario L3M 4M6
$2,199,900
INCREDIBLE CUSTOM-BUILT 5 BEDROOM HOME ON PICTURESQUE RAVINE LOT! Welcome to 145 Lake Grimsby. Over 5000 sq ft of living space situated on a spectacular lot backing onto a ravine with a beautiful creek & natural waterfall. Spectacular main floor living space complete with a main floor primary bedroom with 5 pc ensuite bathroom with double sinks, water closet, jetted tub & glass shower, massive walk-in closet & door access to the wrap-around back deck. Gourmet kitchen with granite countertops, breakfast bar, walk-in pantry room & dinette area. Sunken living room with hardwood flooring & double-sided gas fireplace, separate dining room & main floor den/office space with gas fireplace. Oak staircase to the upper floor complete with 4 large bedrooms, including one that could double as a second-floor games room and/or second primary bedroom, 4 pc bathroom & laundry room. Fully finished basement complete with a professionally designed home theatre room, 2 large basement bedrooms, spa-style bathroom & massive rec-room with sliding doors that walk-out to the covered private back patio complete with a hot tub. Distributed audio throughout main floor, basement and backyard. Oversized double wide 6 car stamped concrete/aggregate driveway with double attached garage with inside entry to the mudroom. Extremely private professionally landscaped backyard with 3 tier wrap around deck & a stunning deck/dock looking over the river/ravine. Do not miss out! Schedule your private viewing today! (id:35542)
Property Details
| MLS® Number | H4117507 |
| Property Type | Single Family |
| Amenities Near By | Hospital, Recreation, Schools |
| Community Features | Community Centre |
| Equipment Type | Water Heater |
| Features | Park Setting, Treed, Wooded Area, Sloping, Ravine, Park/reserve, Beach, Double Width Or More Driveway, Automatic Garage Door Opener |
| Parking Space Total | 8 |
| Rental Equipment Type | Water Heater |
| View Type | View |
Building
| Bathroom Total | 4 |
| Bedrooms Above Ground | 5 |
| Bedrooms Below Ground | 2 |
| Bedrooms Total | 7 |
| Appliances | Central Vacuum, Dishwasher, Dryer, Refrigerator, Stove, Washer, Hot Tub, Home Theatre, Oven |
| Architectural Style | 2 Level |
| Basement Development | Finished |
| Basement Type | Full (finished) |
| Constructed Date | 2007 |
| Construction Style Attachment | Detached |
| Cooling Type | Central Air Conditioning |
| Exterior Finish | Brick, Stone, Stucco |
| Fireplace Fuel | Gas |
| Fireplace Present | Yes |
| Fireplace Type | Other - See Remarks |
| Foundation Type | Poured Concrete |
| Half Bath Total | 1 |
| Heating Fuel | Natural Gas |
| Heating Type | Forced Air |
| Stories Total | 2 |
| Size Exterior | 3110 Sqft |
| Size Interior | 3110 Sqft |
| Type | House |
| Utility Water | Municipal Water |
Parking
| Attached Garage | |
| Inside Entry |
Land
| Access Type | Water Access, River Access |
| Acreage | No |
| Land Amenities | Hospital, Recreation, Schools |
| Sewer | Municipal Sewage System |
| Size Depth | 110 Ft |
| Size Frontage | 156 Ft |
| Size Irregular | 99.95 Ft X 157.26 Ft X 111.02 Ft X 159.48 Ft |
| Size Total Text | 99.95 Ft X 157.26 Ft X 111.02 Ft X 159.48 Ft|under 1/2 Acre |
| Surface Water | Creek Or Stream |
Rooms
| Level | Type | Length | Width | Dimensions |
|---|---|---|---|---|
| Second Level | Bedroom | 12' 4'' x 10' 6'' | ||
| Second Level | Bedroom | 20' 2'' x 10' 6'' | ||
| Second Level | Laundry Room | Measurements not available | ||
| Second Level | Bedroom | 11' 5'' x 10' 1'' | ||
| Second Level | 4pc Bathroom | Measurements not available | ||
| Second Level | Bedroom | 15' 9'' x 10' 6'' | ||
| Basement | Utility Room | 19' 3'' x 13' 3'' | ||
| Basement | 3pc Bathroom | Measurements not available | ||
| Basement | Bedroom | 16' 3'' x 12' 9'' | ||
| Basement | Bedroom | 13' 8'' x 12' 9'' | ||
| Basement | Recreation Room | 24' 2'' x 21' 4'' | ||
| Basement | Media | 17' 2'' x 13' 0'' | ||
| Ground Level | Mud Room | 9' 0'' x 7' 5'' | ||
| Ground Level | 2pc Bathroom | Measurements not available | ||
| Ground Level | Pantry | Measurements not available | ||
| Ground Level | Eat In Kitchen | 20' 2'' x 15' 4'' | ||
| Ground Level | Great Room | 17' 6'' x 17' 3'' | ||
| Ground Level | Dining Room | 13' 5'' x 12' 5'' | ||
| Ground Level | 5pc Ensuite Bath | Measurements not available | ||
| Ground Level | Primary Bedroom | 14' 0'' x 14' 0'' | ||
| Ground Level | Den | 13' 11'' x 10' 2'' | ||
| Ground Level | Foyer | Measurements not available |
https://www.realtor.ca/real-estate/23651985/145-lake-street-grimsby
Interested?
Contact us for more information

