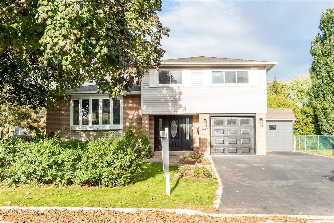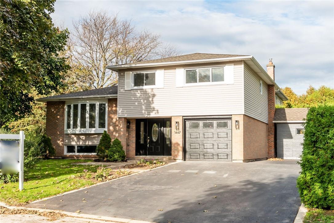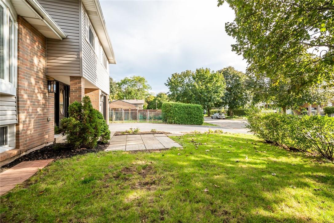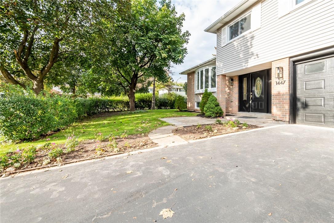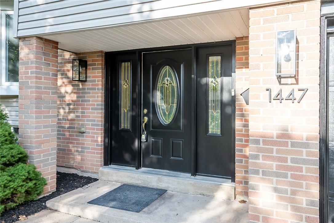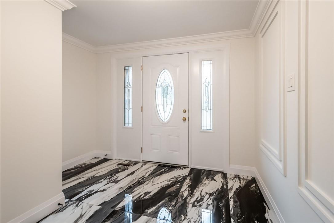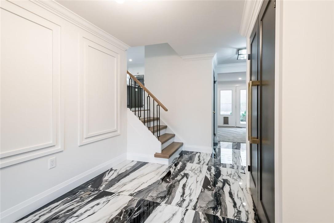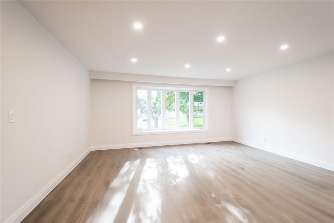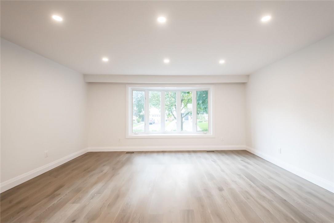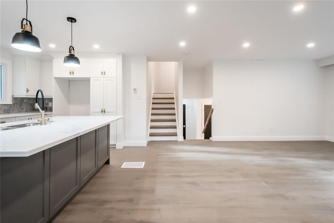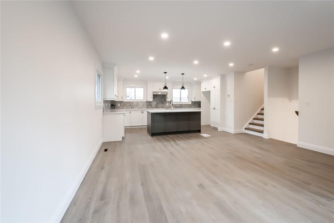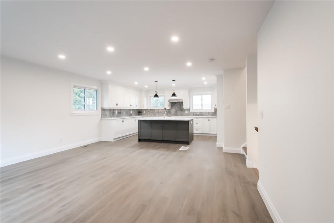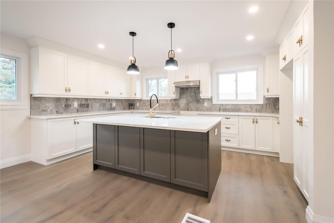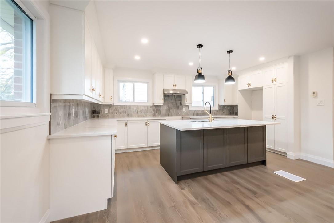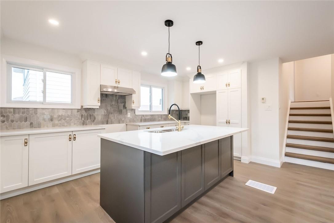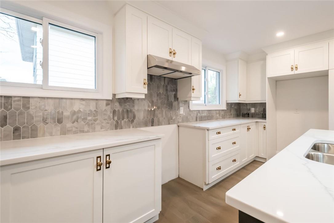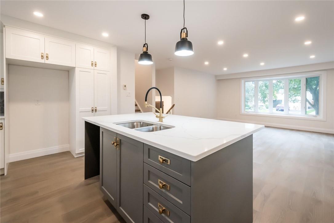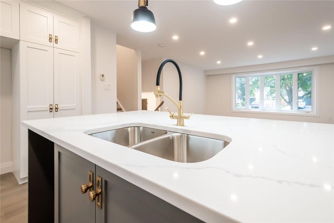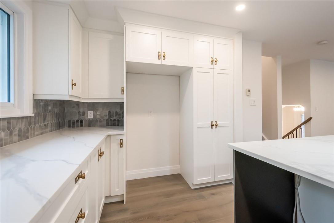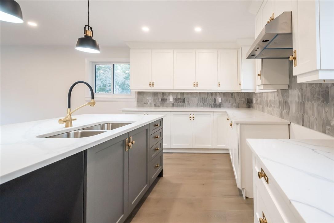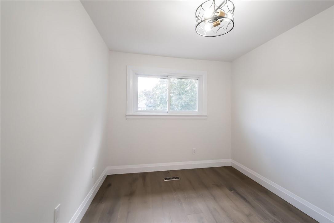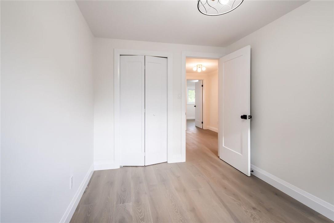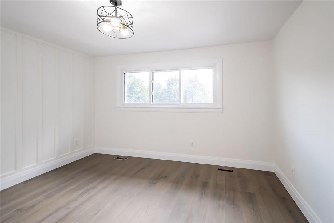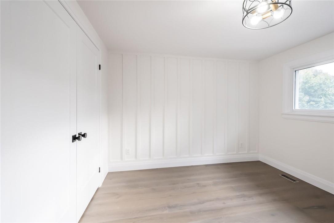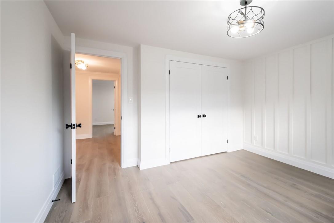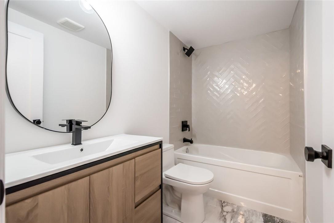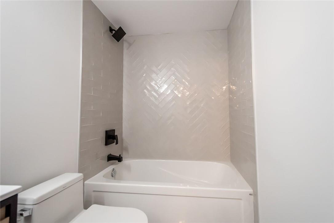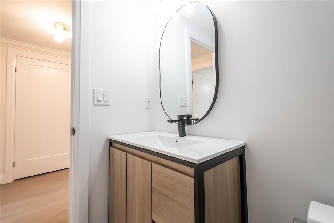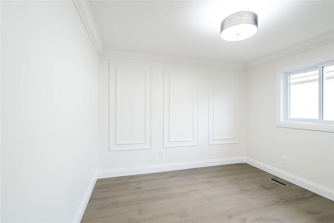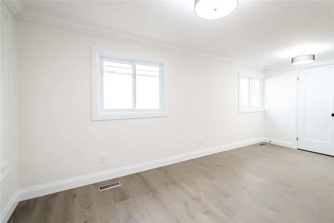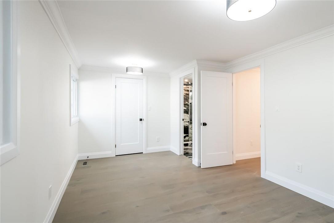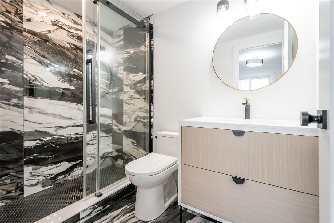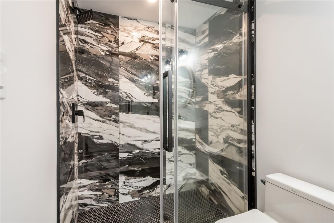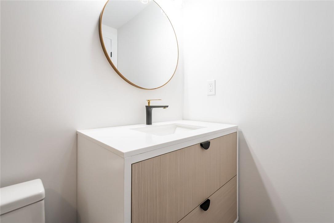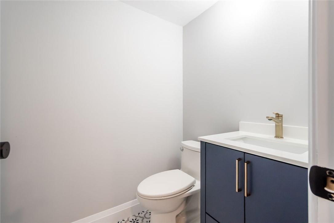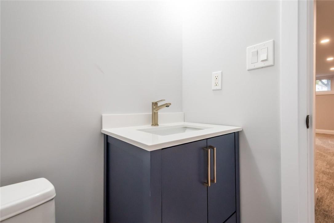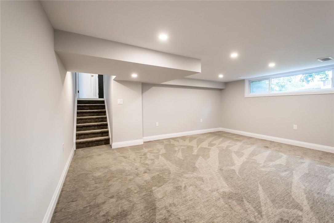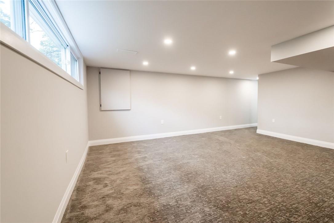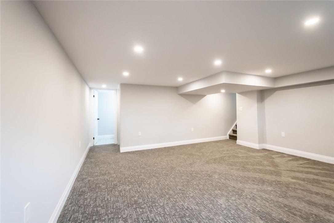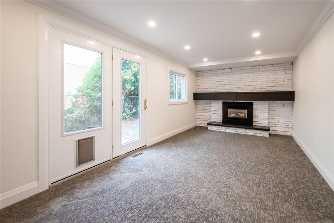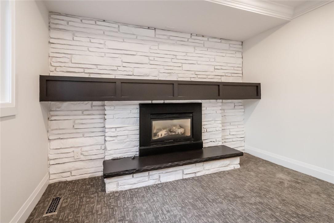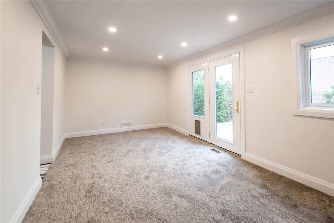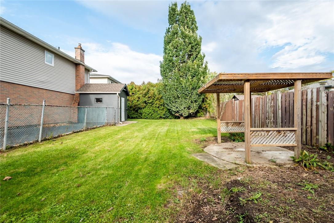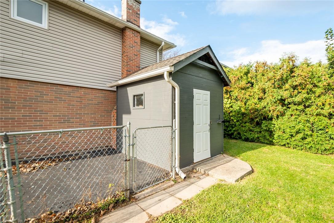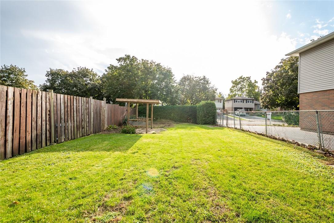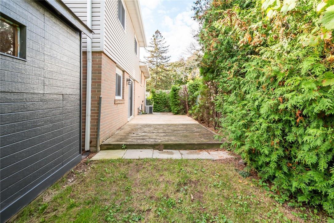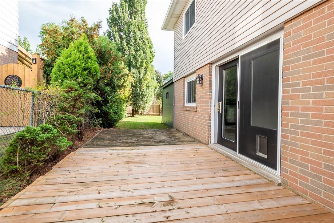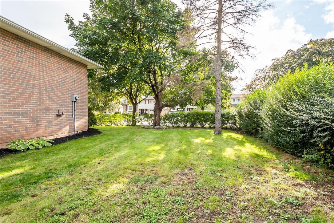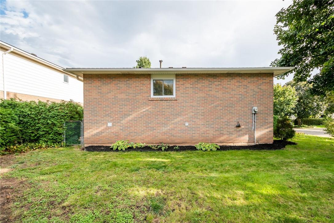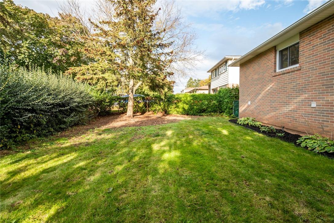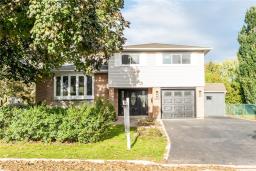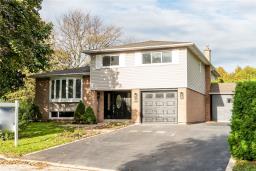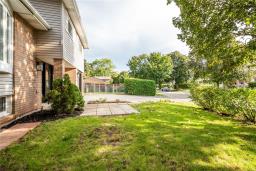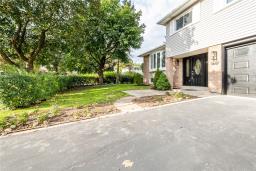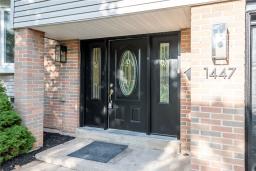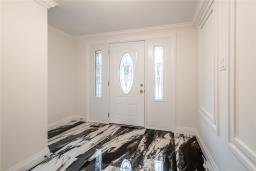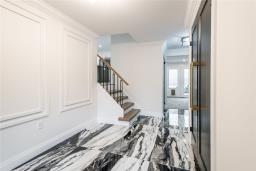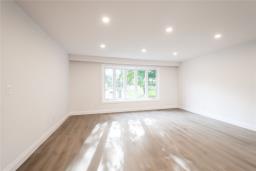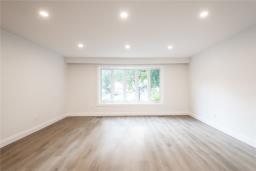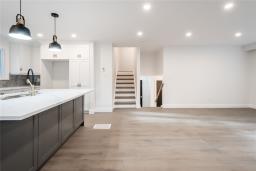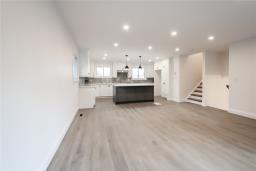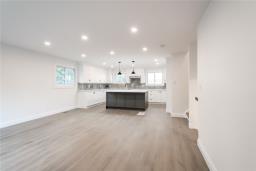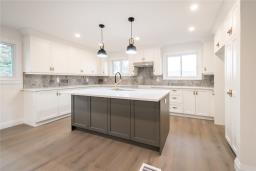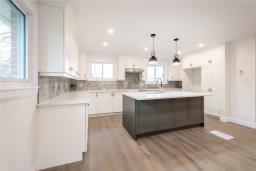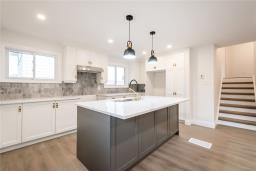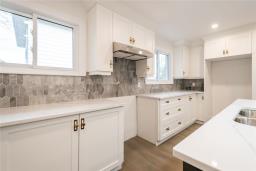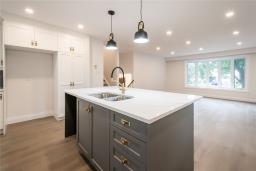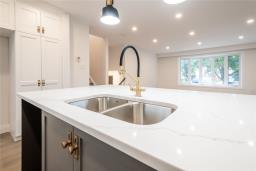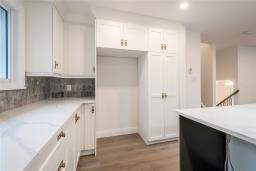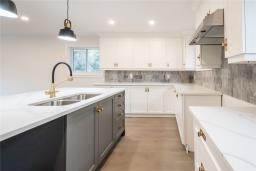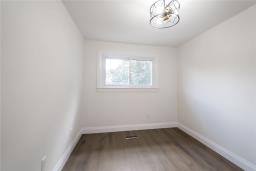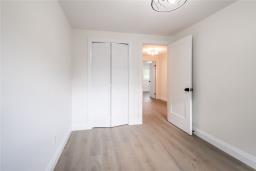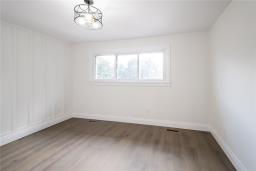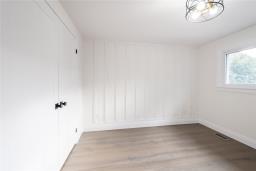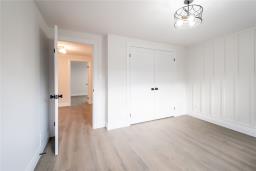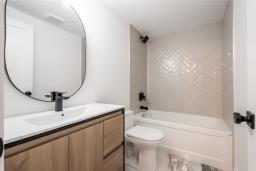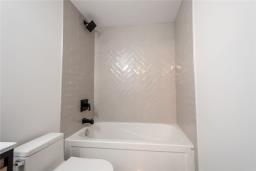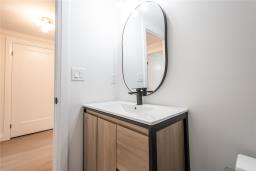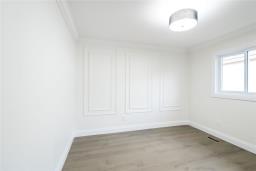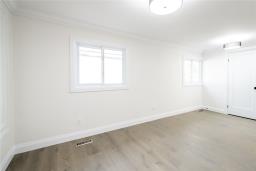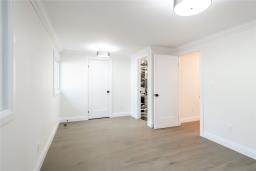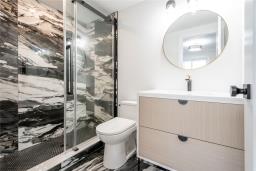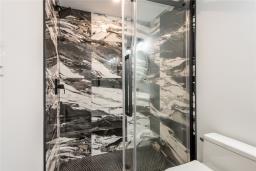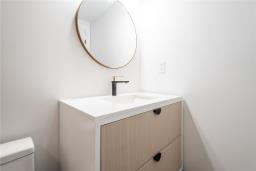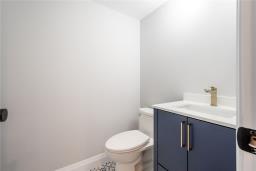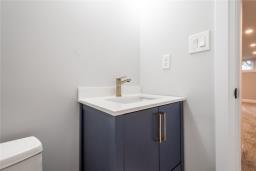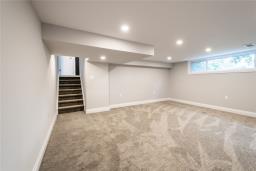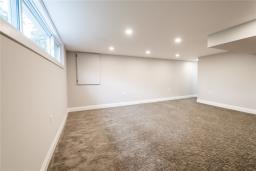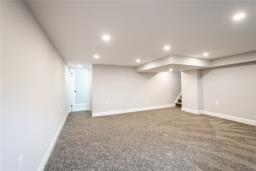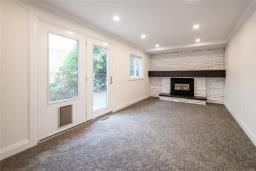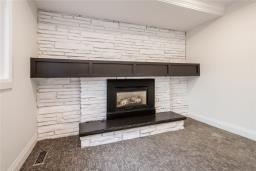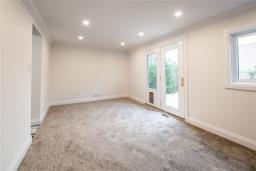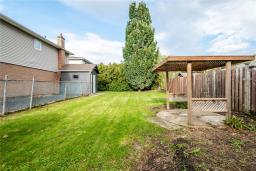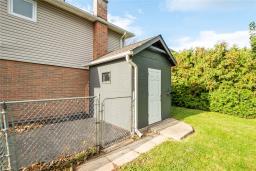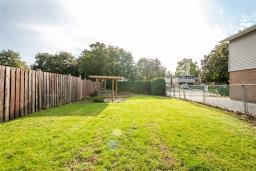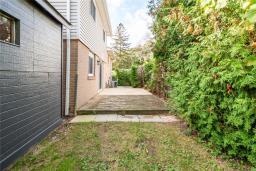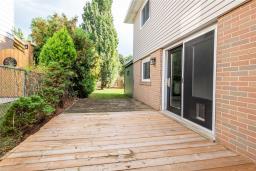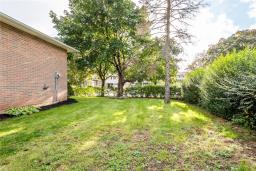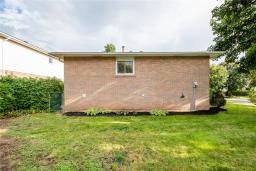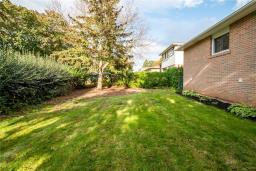3 Bedroom
3 Bathroom
1765 sqft
Fireplace
Central Air Conditioning
Forced Air
$1,099,999
Beautifully finished 3 bedroom, 3 bath detached home on a quiet, tree-lined street in family friendly Palmer area. Fantastic open concept floor plan with wide engineered hardwood flooring. Custom kitchen features white cabinetry with grey island, Quartz counters with large island for seating of 4. Kitchen open to living and dining room with large picture window with loads of natural light. Upper floor offers 3 bedrooms including primary with walk-in closet and upgraded 3-piece ensuite with glass shower and additional 4 piece bath. Upgraded trim/doors and crown moulding throughout. Fully finished basement with above grade windows with 2 piece bath and laundry. Cozy family room with gas fireplace leads you to fully fenced yard. Don't miss out on this fully renovated stunning home! (id:35542)
Property Details
|
MLS® Number
|
H4119955 |
|
Property Type
|
Single Family |
|
Amenities Near By
|
Golf Course, Hospital, Public Transit, Recreation, Schools |
|
Community Features
|
Quiet Area, Community Centre |
|
Features
|
Park Setting, Park/reserve, Conservation/green Belt, Golf Course/parkland, Double Width Or More Driveway, Paved Driveway, Automatic Garage Door Opener |
|
Parking Space Total
|
5 |
|
Structure
|
Shed |
Building
|
Bathroom Total
|
3 |
|
Bedrooms Above Ground
|
3 |
|
Bedrooms Total
|
3 |
|
Basement Development
|
Finished |
|
Basement Type
|
Full (finished) |
|
Constructed Date
|
1972 |
|
Construction Style Attachment
|
Detached |
|
Cooling Type
|
Central Air Conditioning |
|
Exterior Finish
|
Aluminum Siding, Brick |
|
Fireplace Fuel
|
Gas |
|
Fireplace Present
|
Yes |
|
Fireplace Type
|
Other - See Remarks |
|
Foundation Type
|
Poured Concrete |
|
Half Bath Total
|
1 |
|
Heating Fuel
|
Natural Gas |
|
Heating Type
|
Forced Air |
|
Size Exterior
|
1765 Sqft |
|
Size Interior
|
1765 Sqft |
|
Type
|
House |
|
Utility Water
|
Municipal Water |
Parking
|
Attached Garage
|
|
|
Inside Entry
|
|
Land
|
Acreage
|
No |
|
Land Amenities
|
Golf Course, Hospital, Public Transit, Recreation, Schools |
|
Sewer
|
Municipal Sewage System |
|
Size Depth
|
40 Ft |
|
Size Frontage
|
100 Ft |
|
Size Irregular
|
100 X 40 |
|
Size Total Text
|
100 X 40|under 1/2 Acre |
|
Soil Type
|
Clay |
|
Zoning Description
|
Residential |
Rooms
| Level |
Type |
Length |
Width |
Dimensions |
|
Second Level |
4pc Bathroom |
|
|
Measurements not available |
|
Second Level |
3pc Ensuite Bath |
|
|
Measurements not available |
|
Second Level |
Bedroom |
|
|
11' '' x 8' '' |
|
Second Level |
Bedroom |
|
|
12' '' x 11' '' |
|
Second Level |
Primary Bedroom |
|
|
17' '' x 11' '' |
|
Basement |
2pc Bathroom |
|
|
Measurements not available |
|
Basement |
Laundry Room |
|
|
Measurements not available |
|
Basement |
Recreation Room |
|
|
18' '' x 18' '' |
|
Lower Level |
Recreation Room |
|
|
20' '' x 10' '' |
|
Ground Level |
Living Room/dining Room |
|
|
18' '' x 17' '' |
|
Ground Level |
Eat In Kitchen |
|
|
18' '' x 11' '' |
https://www.realtor.ca/real-estate/23756407/1447-dewbourne-crescent-burlington

