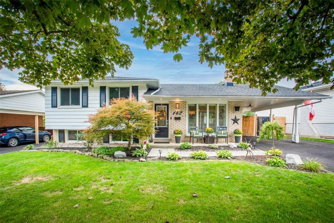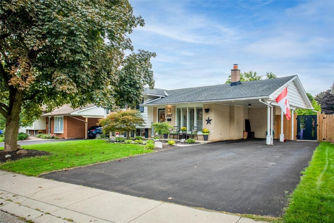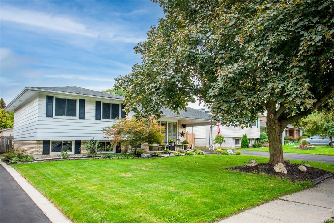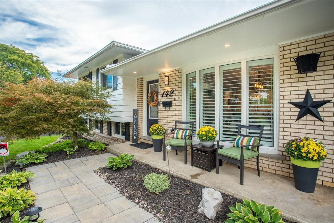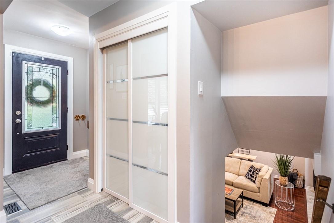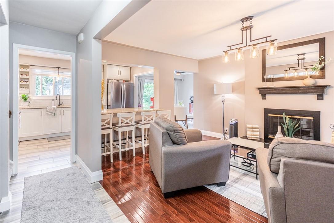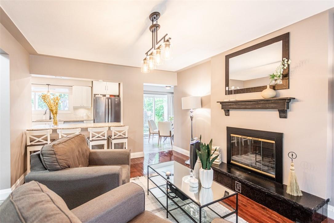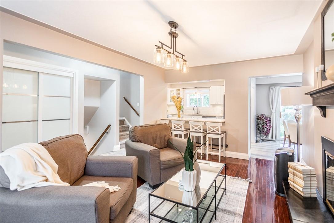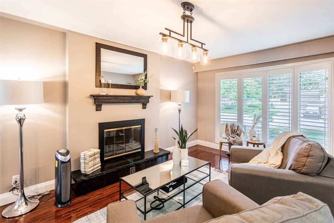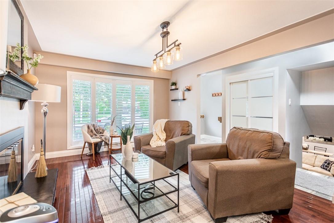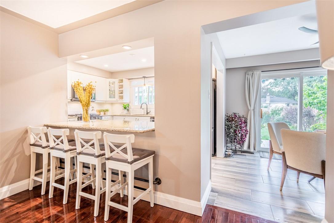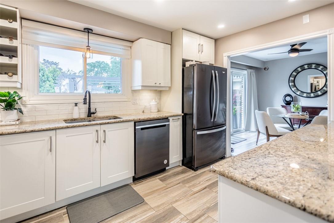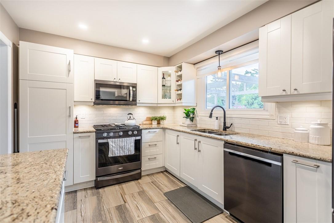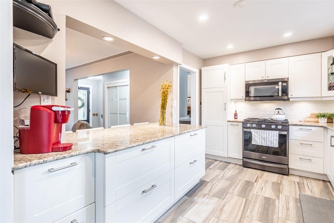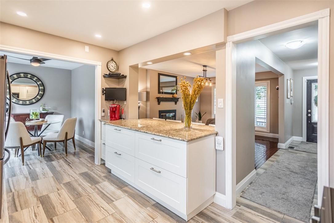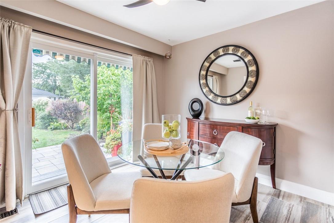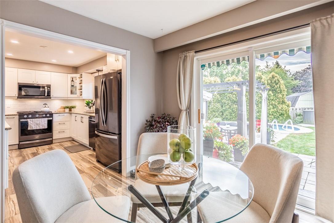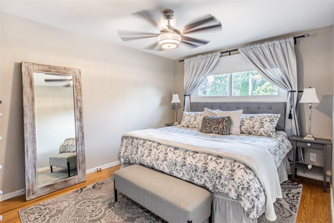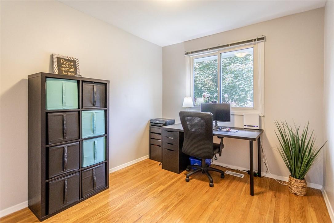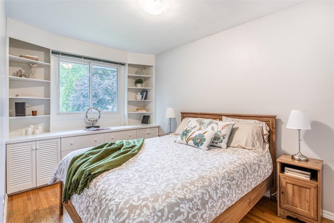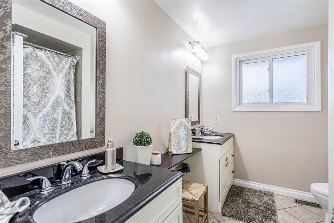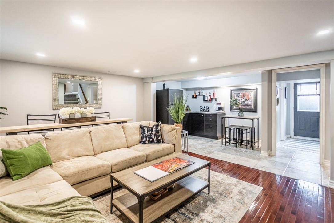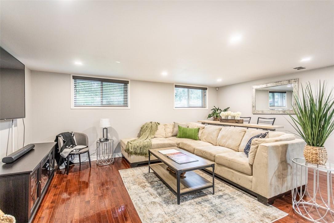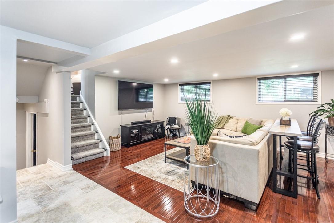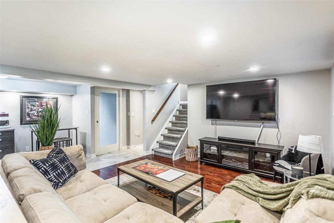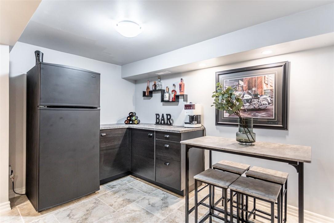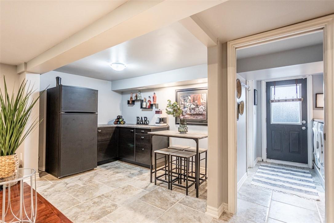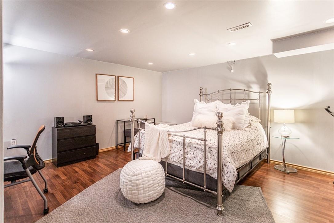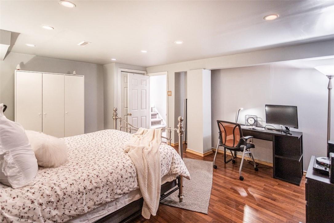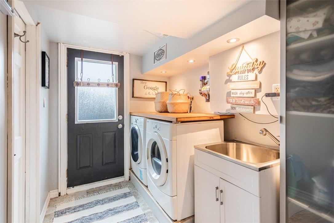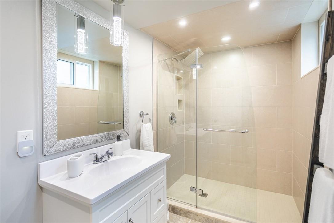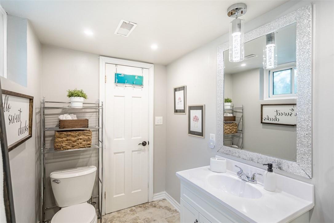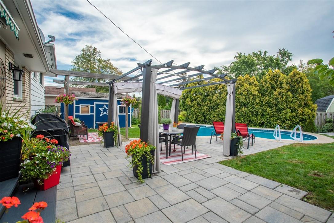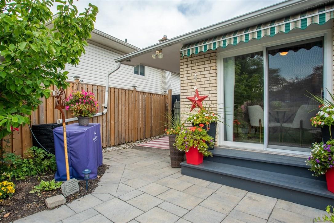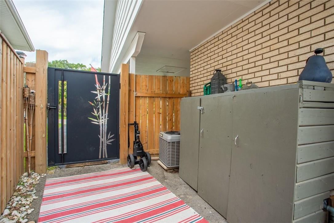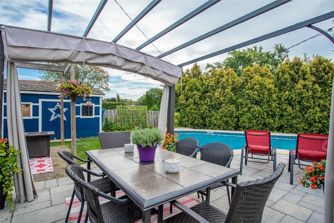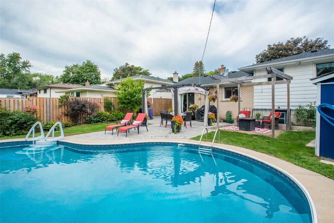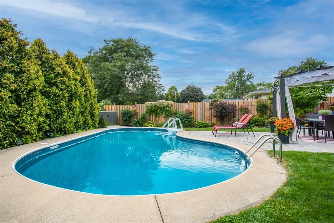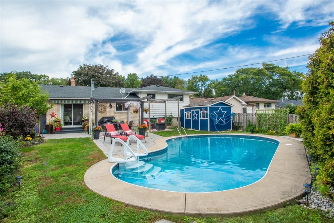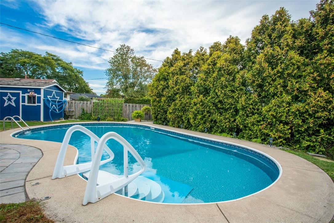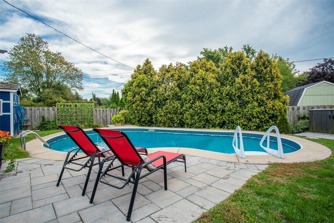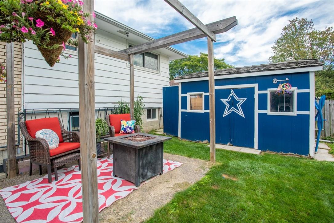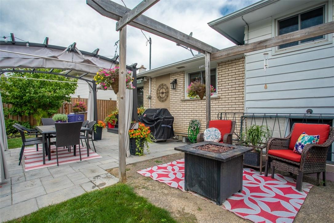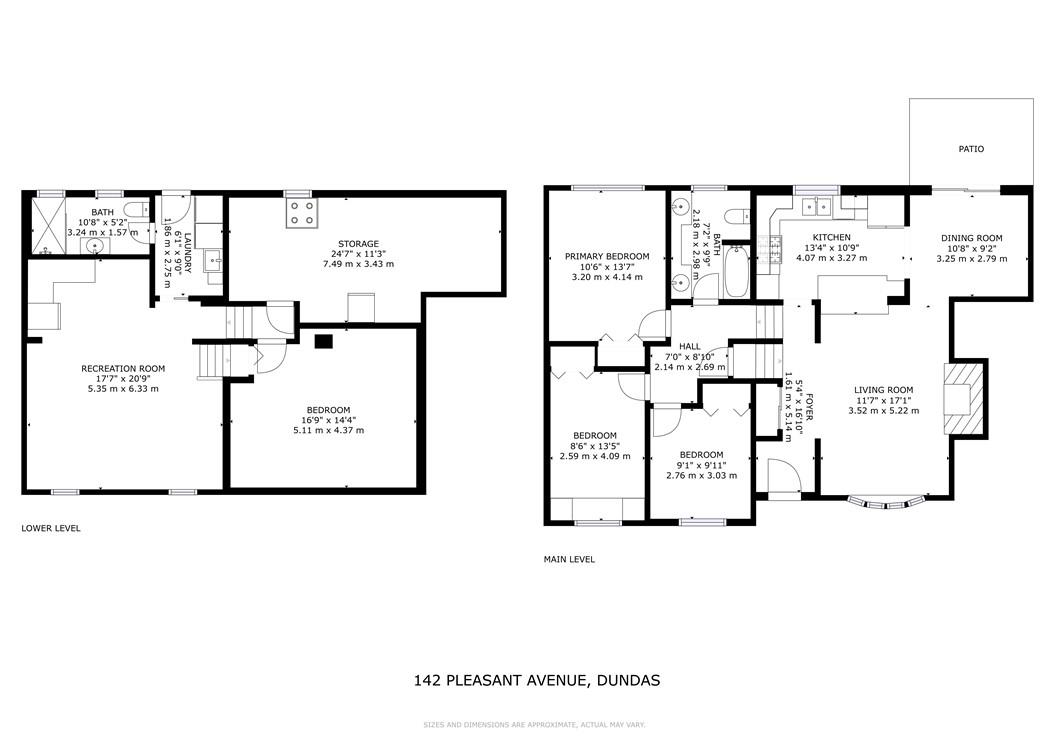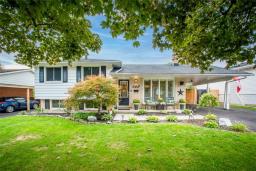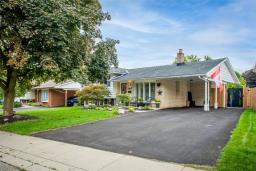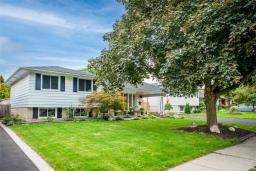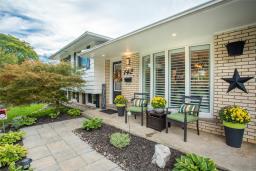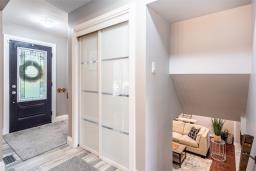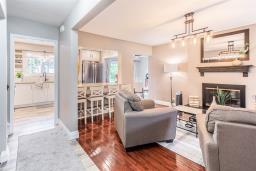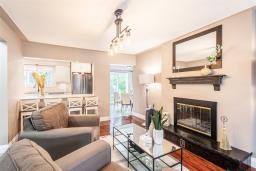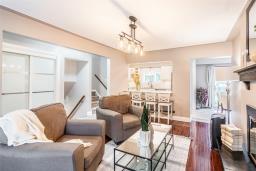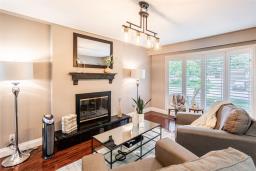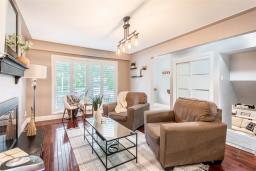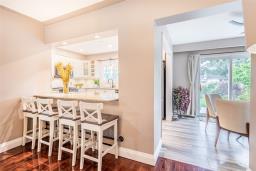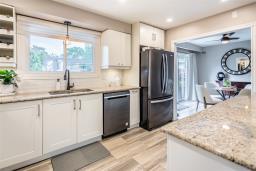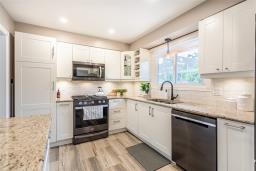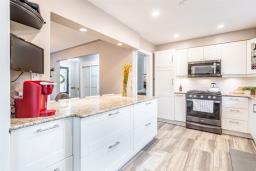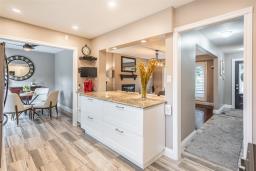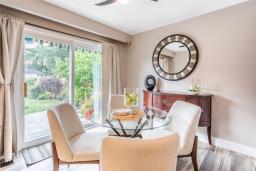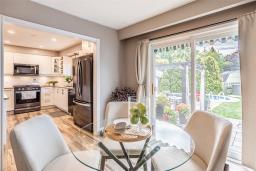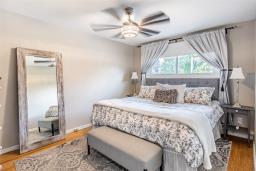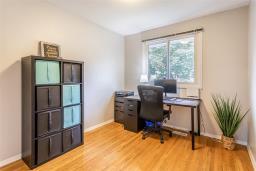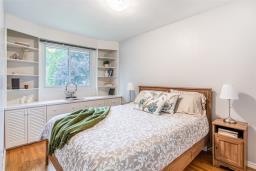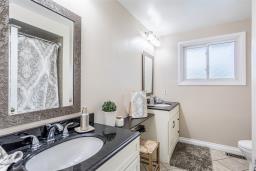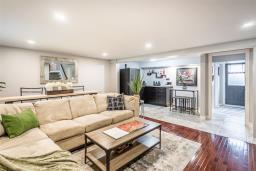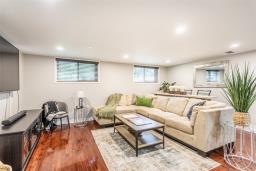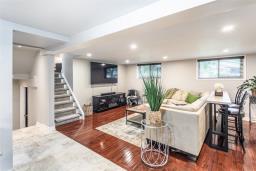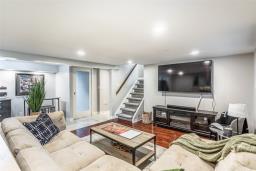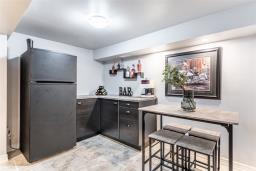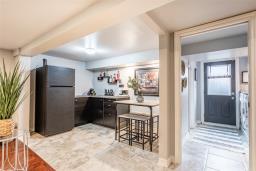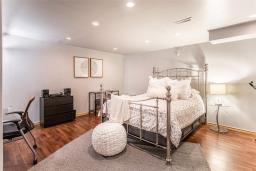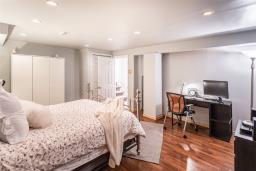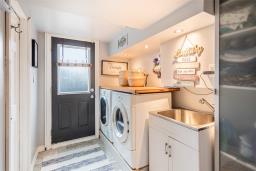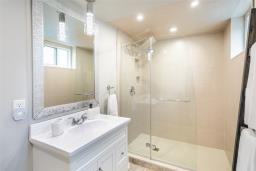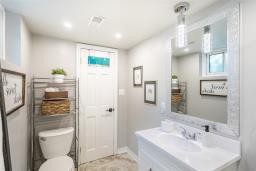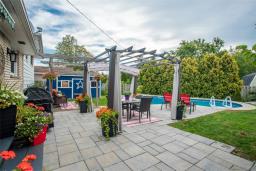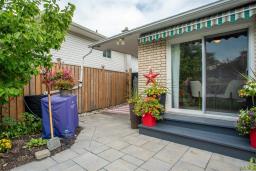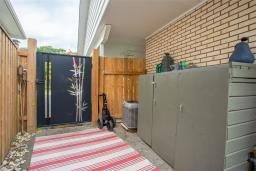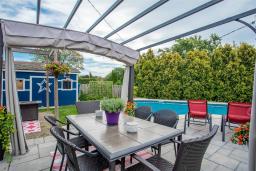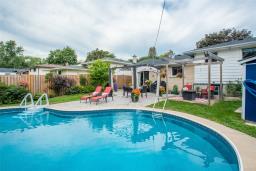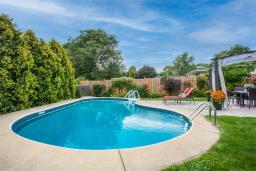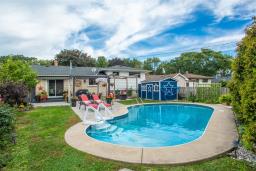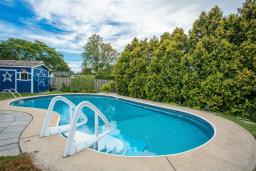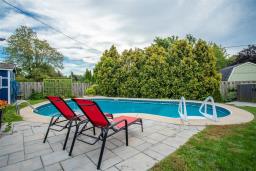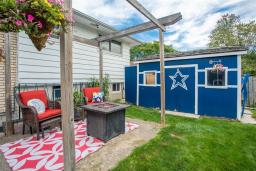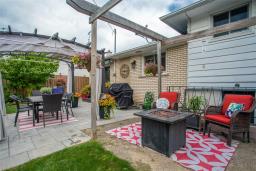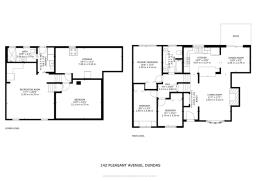4 Bedroom
2 Bathroom
1156 sqft
Inground Pool
Central Air Conditioning
Forced Air
$1,174,900
Welcome to 142 Pleasant Ave! Fall in love with this updated and beautiful over two thousand square feet of living space, 4 bed, 2 bath home located in sought after Pleasant Valley. Situated on a large 65x114 foot lot with a long and wide asphalt driveway, this home offers ample parking. The main floor features a bright and spacious living room that features a wood-burning fireplace and large picture window, a white kitchen with breakfast bar and granite countertops and a generous sized dining room. Upstairs offers 3 good-sized bedrooms and a 5pc bath. The lower levels include a recreation room with bar (plumbing in wall), a fully renovated 3pc bath, laundry with walkout to the backyard, a separate bedroom and basement storage room. The fully fenced private backyard offers a saltwater pool, a manicured yard, a large patio for entertaining, and mature trees to add to the tranquility of this backyard oasis. A short walking distance away from beautiful escarpment walking trails. Updates include pot lights and most flooring throughout, modern finishes, furnace/AC/HWH, and more. The best part: nothing to do but move in! (id:35542)
Property Details
|
MLS® Number
|
H4117754 |
|
Property Type
|
Single Family |
|
Amenities Near By
|
Public Transit, Schools |
|
Equipment Type
|
None |
|
Features
|
Ravine, Double Width Or More Driveway, Paved Driveway, Level |
|
Parking Space Total
|
6 |
|
Pool Type
|
Inground Pool |
|
Rental Equipment Type
|
None |
Building
|
Bathroom Total
|
2 |
|
Bedrooms Above Ground
|
3 |
|
Bedrooms Below Ground
|
1 |
|
Bedrooms Total
|
4 |
|
Appliances
|
Alarm System, Central Vacuum, Dishwasher, Dryer, Refrigerator, Range, Oven |
|
Basement Development
|
Finished |
|
Basement Type
|
Full (finished) |
|
Construction Style Attachment
|
Detached |
|
Cooling Type
|
Central Air Conditioning |
|
Exterior Finish
|
Brick, Vinyl Siding |
|
Foundation Type
|
Block |
|
Heating Fuel
|
Natural Gas |
|
Heating Type
|
Forced Air |
|
Size Exterior
|
1156 Sqft |
|
Size Interior
|
1156 Sqft |
|
Type
|
House |
|
Utility Water
|
Municipal Water |
Parking
Land
|
Acreage
|
No |
|
Land Amenities
|
Public Transit, Schools |
|
Sewer
|
Municipal Sewage System |
|
Size Depth
|
114 Ft |
|
Size Frontage
|
65 Ft |
|
Size Irregular
|
65 X 114.36 |
|
Size Total Text
|
65 X 114.36|under 1/2 Acre |
|
Soil Type
|
Clay |
|
Zoning Description
|
Res |
Rooms
| Level |
Type |
Length |
Width |
Dimensions |
|
Second Level |
Bedroom |
|
|
9' 1'' x 9' 11'' |
|
Second Level |
Bedroom |
|
|
8' 6'' x 13' 5'' |
|
Second Level |
Primary Bedroom |
|
|
10' 6'' x 13' 7'' |
|
Second Level |
5pc Bathroom |
|
|
7' 2'' x 9' 9'' |
|
Basement |
Storage |
|
|
24' 7'' x 11' 3'' |
|
Basement |
Bedroom |
|
|
16' 9'' x 14' 4'' |
|
Sub-basement |
Laundry Room |
|
|
6' 1'' x 9' '' |
|
Sub-basement |
3pc Bathroom |
|
|
10' 8'' x 5' 2'' |
|
Sub-basement |
Recreation Room |
|
|
17' 7'' x 20' 9'' |
|
Ground Level |
Dining Room |
|
|
10' 8'' x 9' 2'' |
|
Ground Level |
Kitchen |
|
|
13' 4'' x 10' 9'' |
|
Ground Level |
Living Room |
|
|
11' 7'' x 17' 10'' |
https://www.realtor.ca/real-estate/23661357/142-pleasant-avenue-dundas

