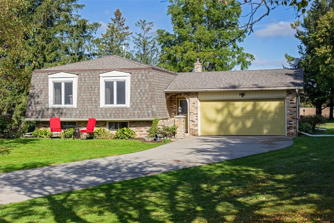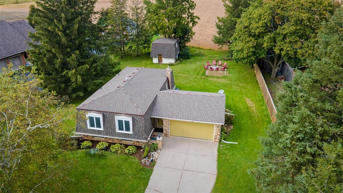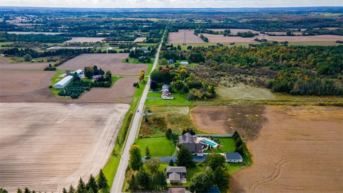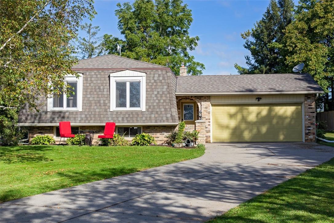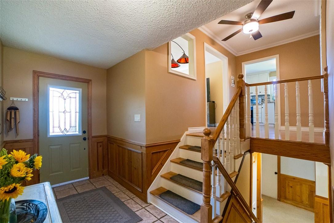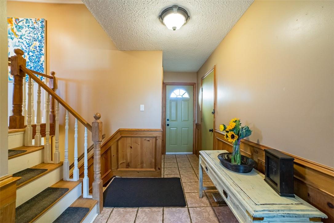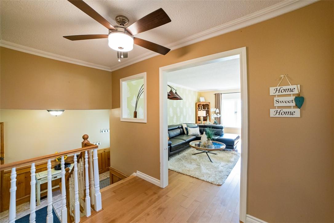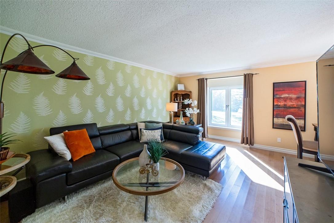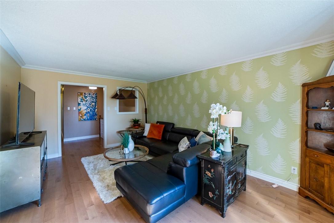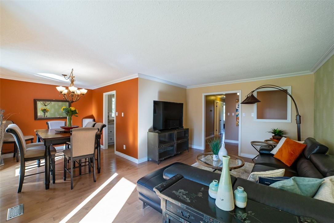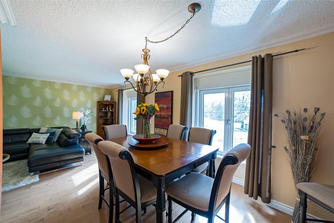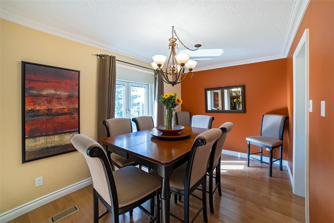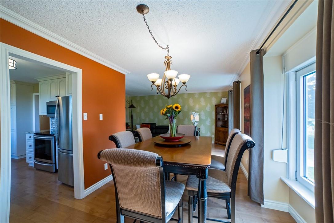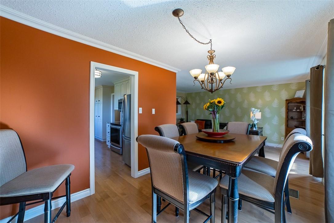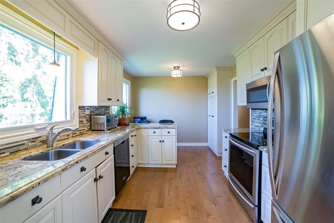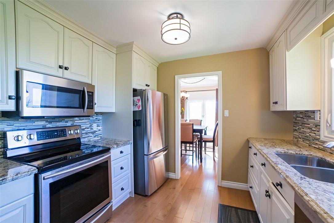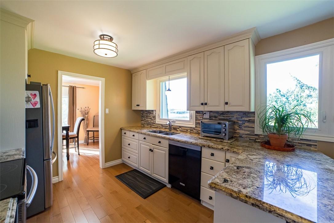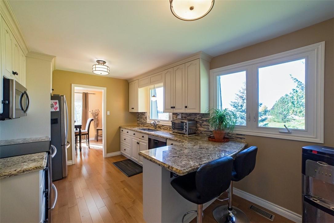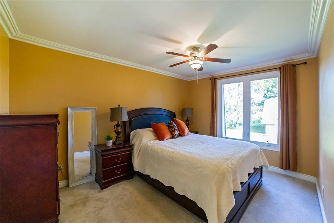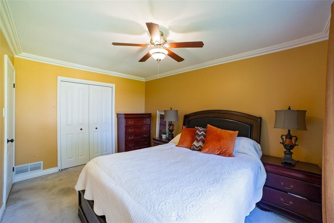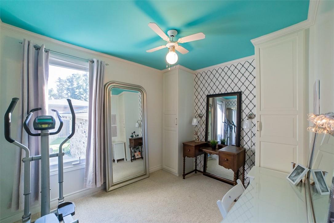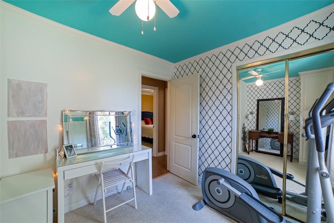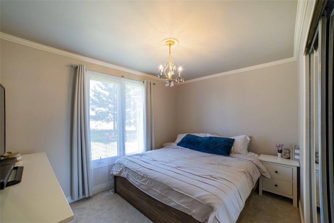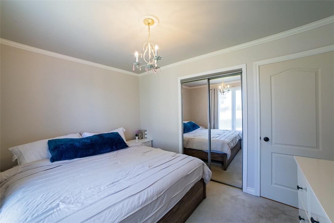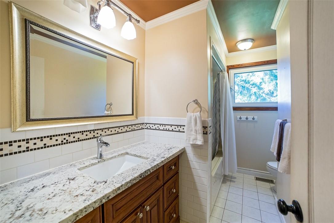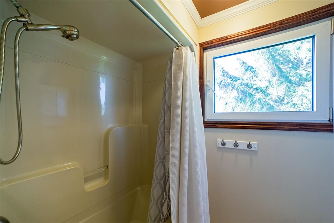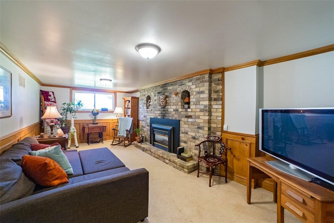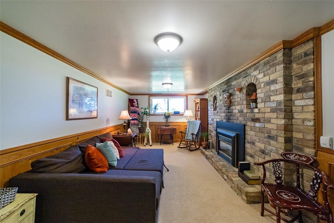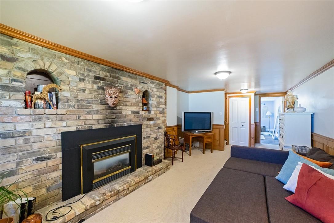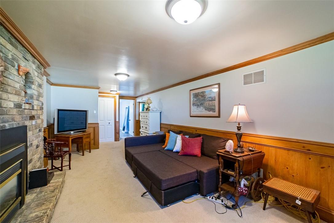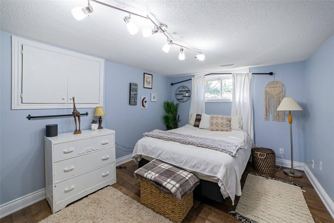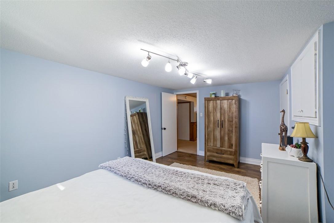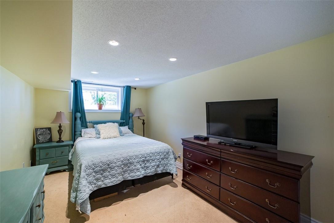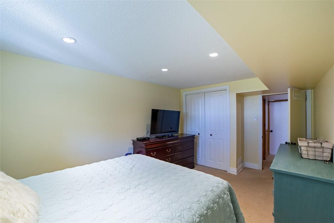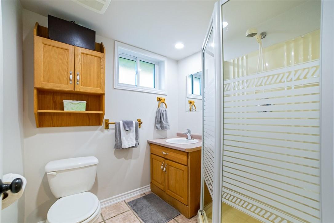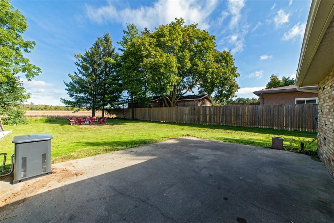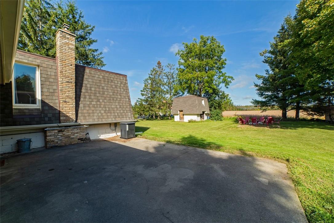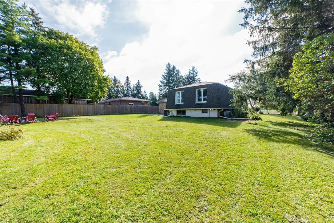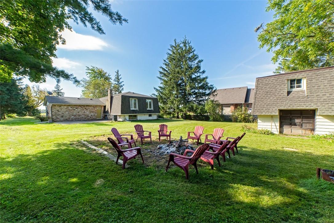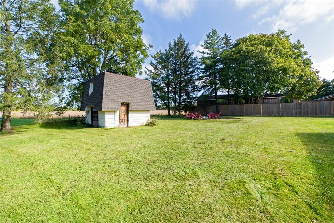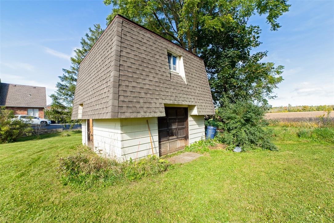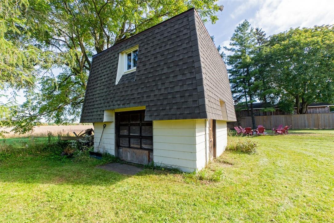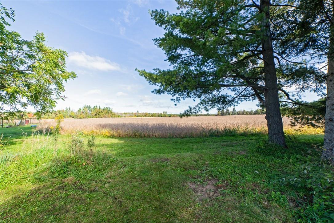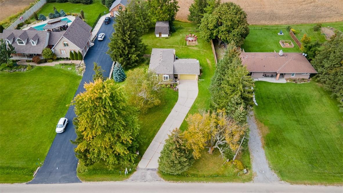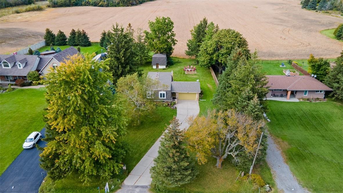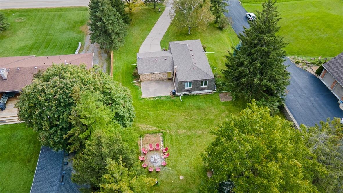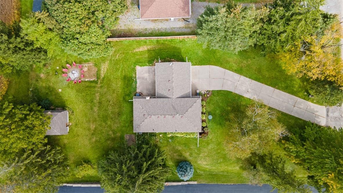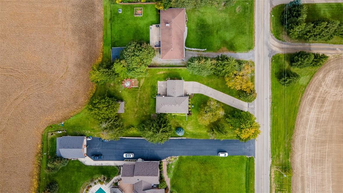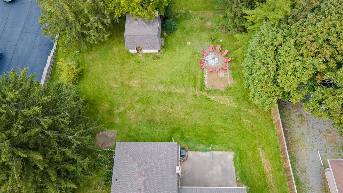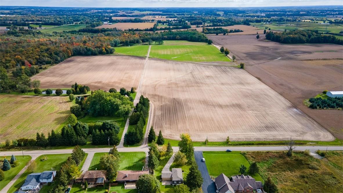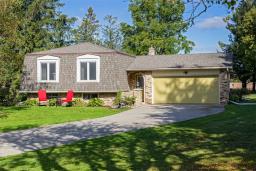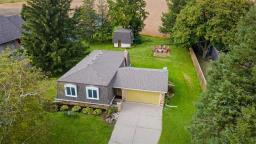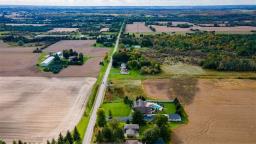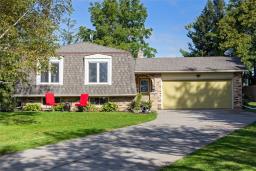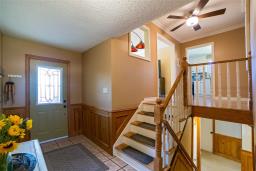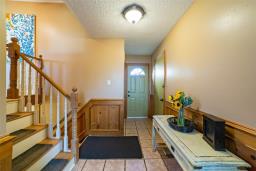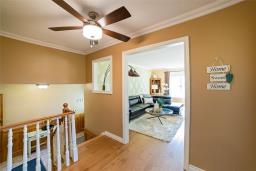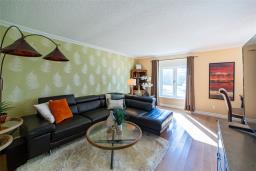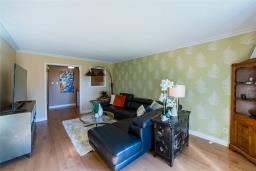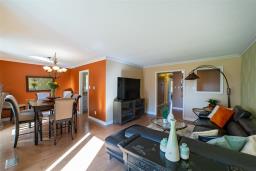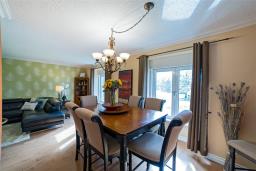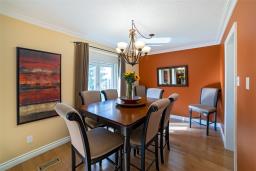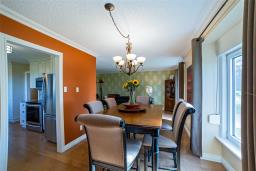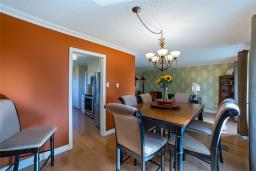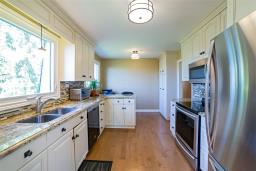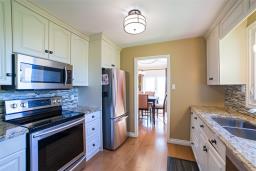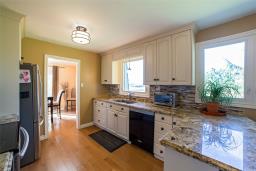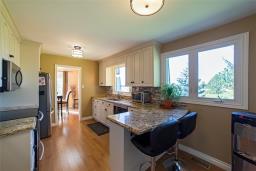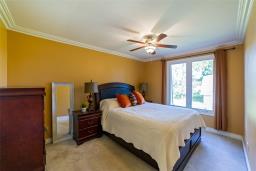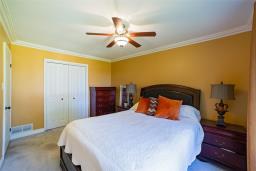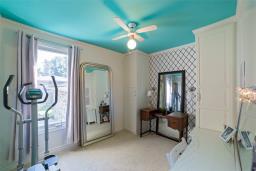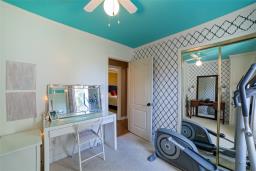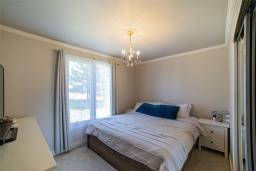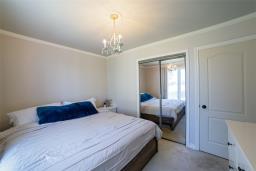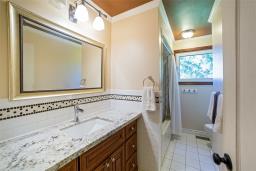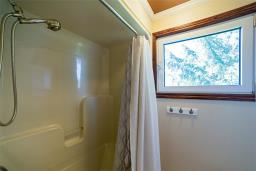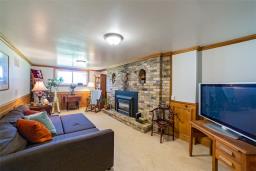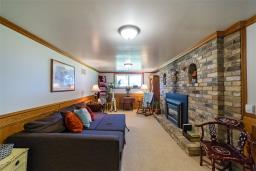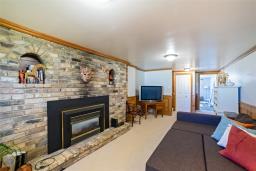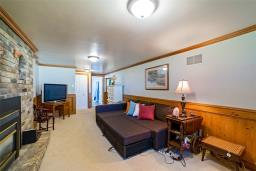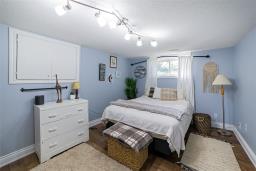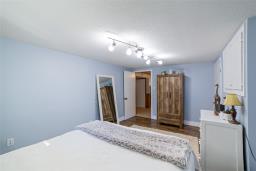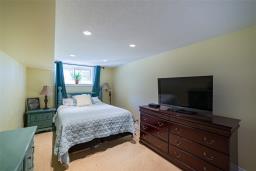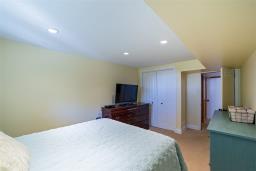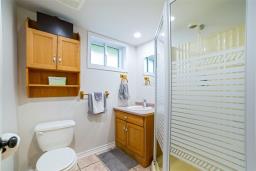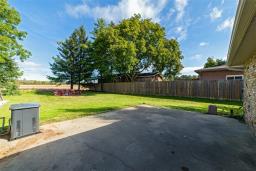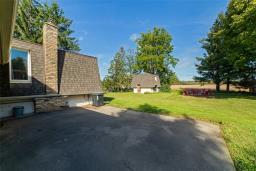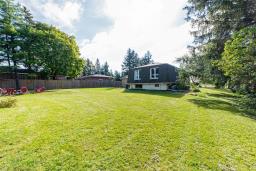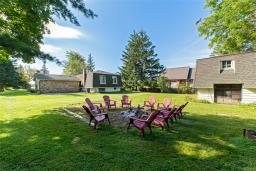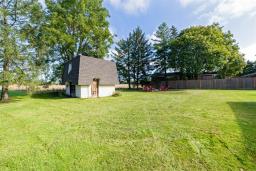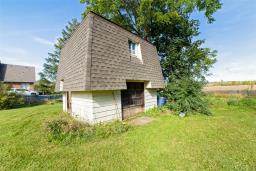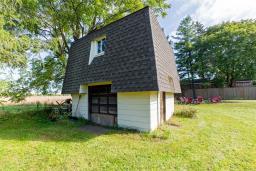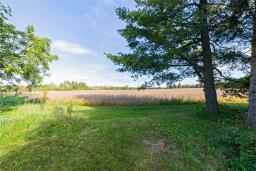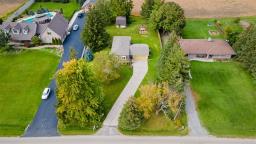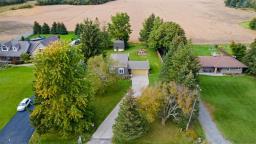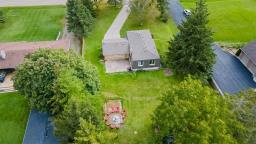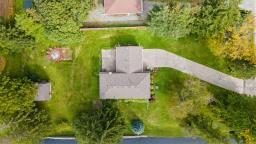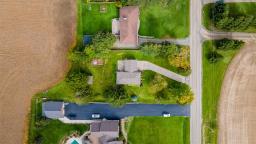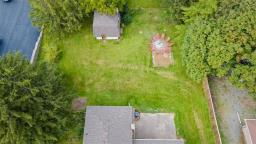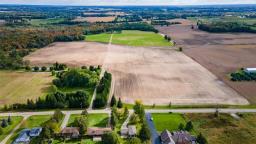1411 5th Conc Road W Flamborough, Ontario L0R 2H2
$1,099,000
Spacious & bright raised bungalow filled with natural light! Located on a peaceful, picturesque lot that offers landscape views from both the front and back lot located in the quiet, serene West end of Flamborough. 3+2 Bedrooms updated kitchen & bathroom with granite countertops, hardwood throughout and many updates! Furnace and A/C within the last 2 years. Roof, windows, backup generator all within the past 5 years. This home features a fully finished basement that also offers views, with a natural gas fireplace to cozy up during those cold winter nights. There is also an extra outbuilding equipped with hydro. Move-in ready! Enjoy beautiful country living while still being close to the 403, only 20 minutes to both Waterdown and Cambridge. (id:35542)
Open House
This property has open houses!
2:00 pm
Ends at:4:00 pm
Safe protocol practice is required
Property Details
| MLS® Number | H4118667 |
| Property Type | Single Family |
| Community Features | Quiet Area |
| Equipment Type | Water Heater |
| Features | Beach, Double Width Or More Driveway, Country Residential, Sump Pump |
| Parking Space Total | 8 |
| Rental Equipment Type | Water Heater |
Building
| Bathroom Total | 2 |
| Bedrooms Above Ground | 3 |
| Bedrooms Below Ground | 2 |
| Bedrooms Total | 5 |
| Appliances | Dishwasher, Dryer, Microwave, Refrigerator, Stove, Washer |
| Basement Development | Finished |
| Basement Type | Full (finished) |
| Constructed Date | 1973 |
| Construction Style Attachment | Detached |
| Cooling Type | Central Air Conditioning |
| Exterior Finish | Brick |
| Fireplace Fuel | Gas |
| Fireplace Present | Yes |
| Fireplace Type | Other - See Remarks |
| Heating Fuel | Natural Gas |
| Heating Type | Forced Air |
| Size Exterior | 1190 Sqft |
| Size Interior | 1190 Sqft |
| Type | House |
| Utility Water | Drilled Well, Well |
Parking
| Attached Garage |
Land
| Acreage | No |
| Sewer | Septic System |
| Size Depth | 200 Ft |
| Size Frontage | 100 Ft |
| Size Irregular | 100 X 200 |
| Size Total Text | 100 X 200|under 1/2 Acre |
| Soil Type | Loam |
Rooms
| Level | Type | Length | Width | Dimensions |
|---|---|---|---|---|
| Basement | 3pc Bathroom | Measurements not available | ||
| Basement | Bedroom | 13' 9'' x 9' 6'' | ||
| Basement | Bedroom | 10' 3'' x 16' 0'' | ||
| Basement | Living Room | 21' 3'' x 11' 3'' | ||
| Ground Level | 4pc Bathroom | Measurements not available | ||
| Ground Level | Primary Bedroom | 9' 11'' x 13' 5'' | ||
| Ground Level | Bedroom | 12' 0'' x 8' 11'' | ||
| Ground Level | Bedroom | 8' 7'' x 10' 5'' | ||
| Ground Level | Living Room | 17' 0'' x 12' 0'' | ||
| Ground Level | Dining Room | 10' 3'' x 8' 11'' | ||
| Ground Level | Kitchen | 15' 1'' x 9' 1'' |
https://www.realtor.ca/real-estate/23700679/1411-5th-conc-road-w-flamborough
Interested?
Contact us for more information

