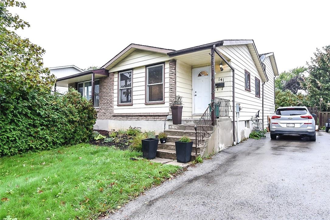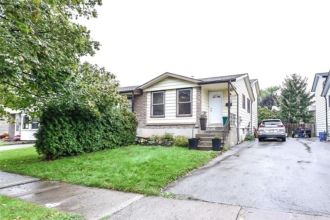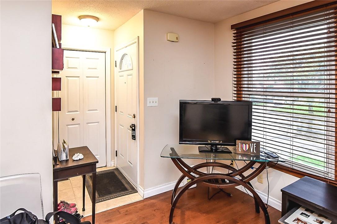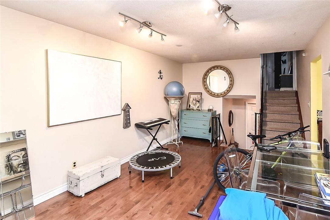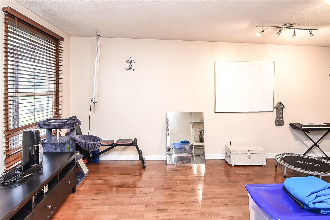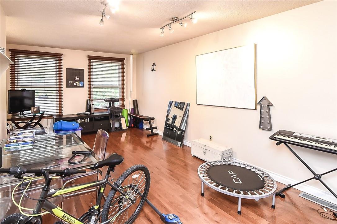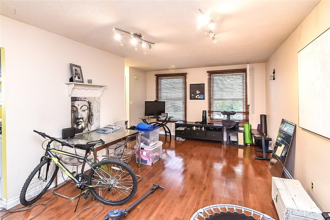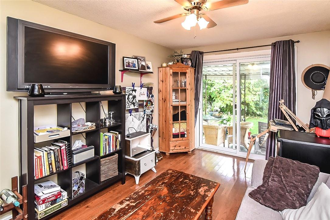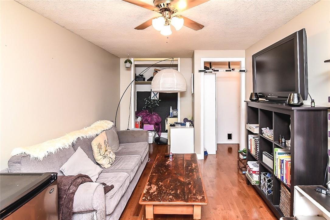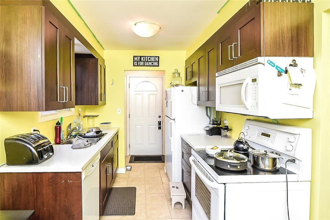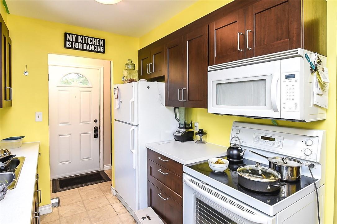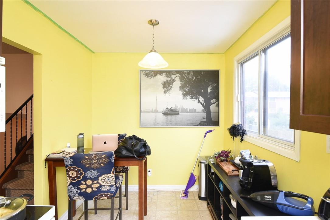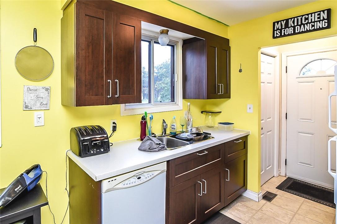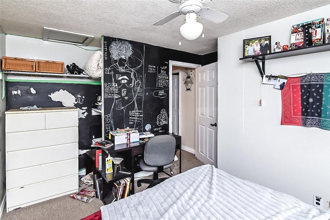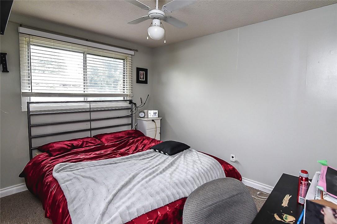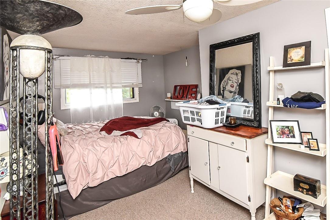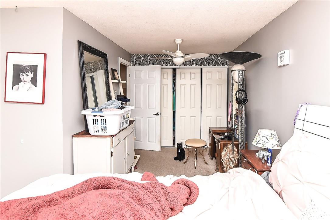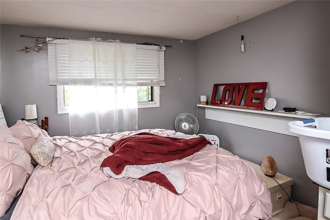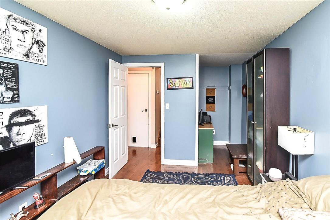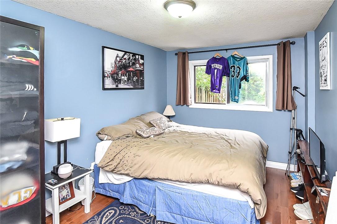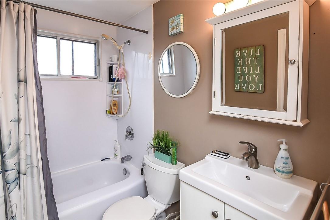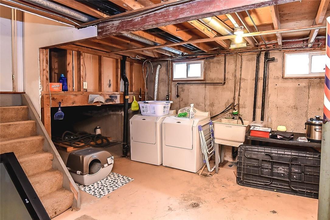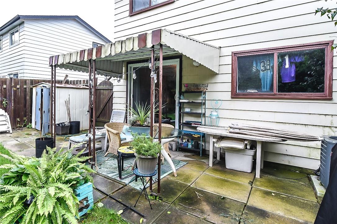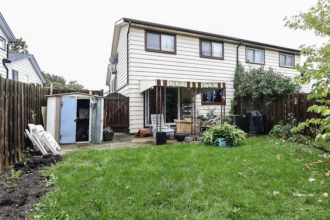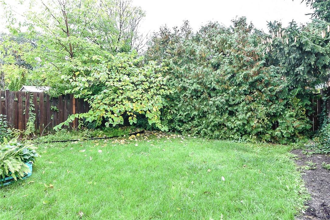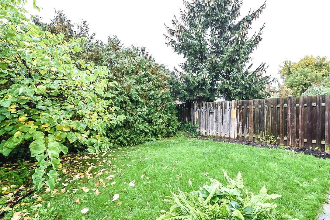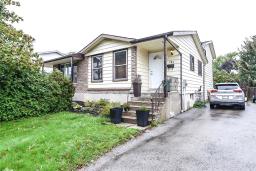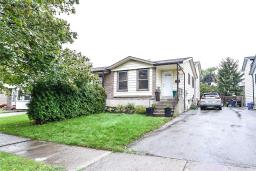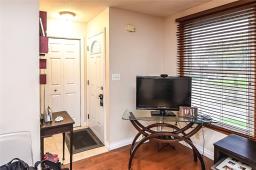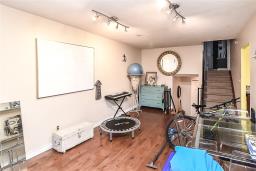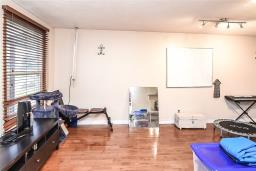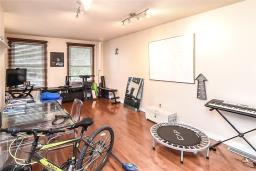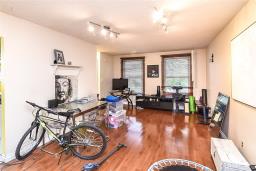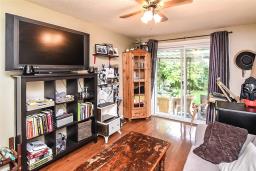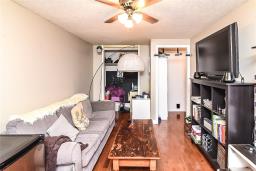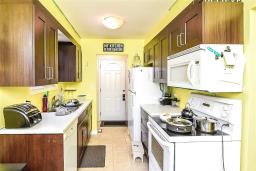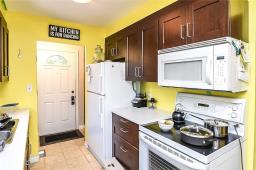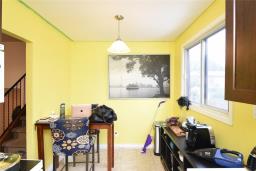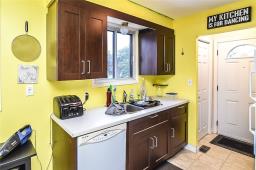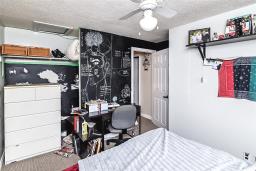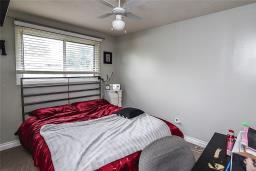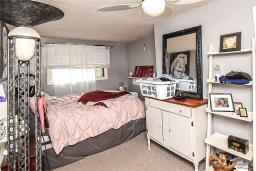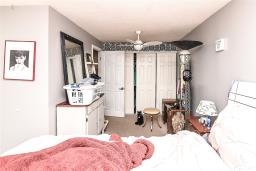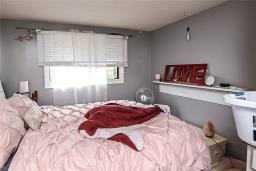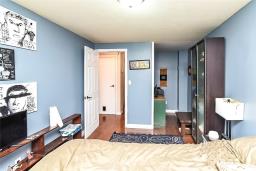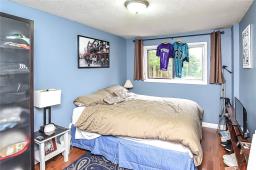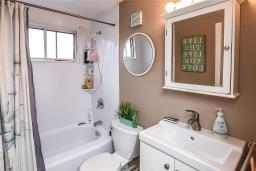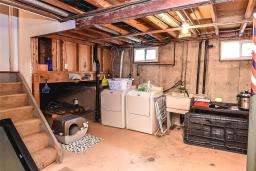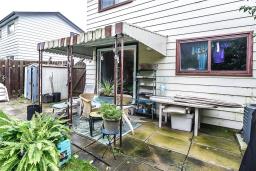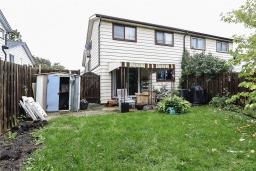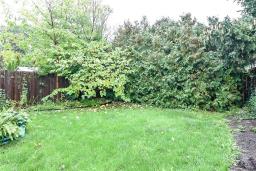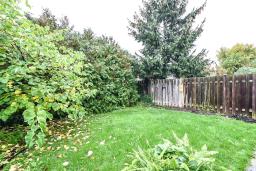905-979-1715
couturierrealty@gmail.com
141 Linwell Road St. Catharines, Ontario L2N 6H2
4 Bedroom
1 Bathroom
1130 sqft
Central Air Conditioning
Forced Air
$498,000
Attractive 4 level backsplit semi. Great north end location, close to shopping, schools, arena and just minutes to QEW. House is in move in condition with newer high efficiency furnace, AC., windows and roof. Real hardwood floors in living, dining room. Walkout to patio and fenced backyard. Great family home just waiting for you to make it your niagara home.Tenant occupied and willing to stay. Tenant requires 60 days notice to leave. Brand new kitchen installed 2017. (id:35542)
Property Details
| MLS® Number | H4120409 |
| Property Type | Single Family |
| Equipment Type | Water Heater |
| Features | Paved Driveway |
| Parking Space Total | 2 |
| Rental Equipment Type | Water Heater |
Building
| Bathroom Total | 1 |
| Bedrooms Above Ground | 4 |
| Bedrooms Total | 4 |
| Appliances | Dishwasher, Dryer, Microwave, Refrigerator, Stove, Washer |
| Basement Type | Crawl Space |
| Construction Style Attachment | Semi-detached |
| Cooling Type | Central Air Conditioning |
| Exterior Finish | Aluminum Siding, Vinyl Siding |
| Foundation Type | Poured Concrete |
| Heating Fuel | Natural Gas |
| Heating Type | Forced Air |
| Size Exterior | 1130 Sqft |
| Size Interior | 1130 Sqft |
| Type | House |
| Utility Water | Municipal Water |
Parking
| No Garage |
Land
| Acreage | No |
| Sewer | Municipal Sewage System |
| Size Depth | 100 Ft |
| Size Frontage | 30 Ft |
| Size Irregular | 30 X 100 |
| Size Total Text | 30 X 100|under 1/2 Acre |
| Zoning Description | R2b |
Rooms
| Level | Type | Length | Width | Dimensions |
|---|---|---|---|---|
| Second Level | Dining Room | 7' 5'' x 9' 3'' | ||
| Second Level | Living Room | 22' 9'' x 12' 9'' | ||
| Second Level | Kitchen | 7' 8'' x 7' 4'' | ||
| Third Level | 4pc Bathroom | Measurements not available | ||
| Third Level | Bathroom | Measurements not available | ||
| Third Level | Bedroom | 15' 7'' x 10' 0'' | ||
| Third Level | Bedroom | 10' 8'' x 8' 4'' | ||
| Ground Level | Bedroom | 16' 0'' x 9' 4'' | ||
| Ground Level | Bedroom | 13' 2'' x 9' 3'' |
https://www.realtor.ca/real-estate/23773962/141-linwell-road-st-catharines
Interested?
Contact us for more information

