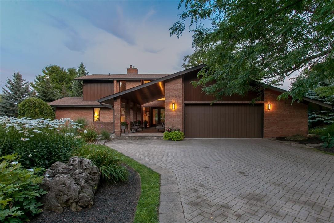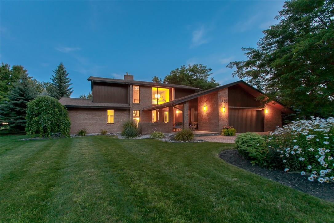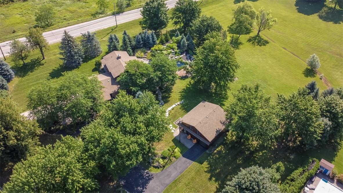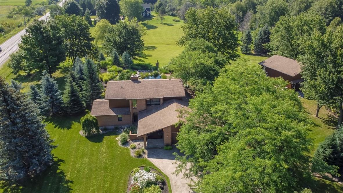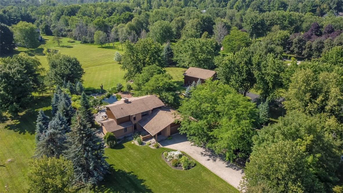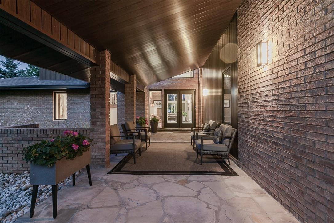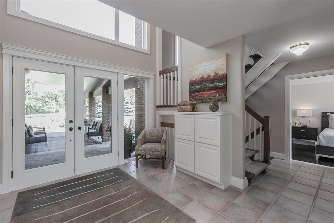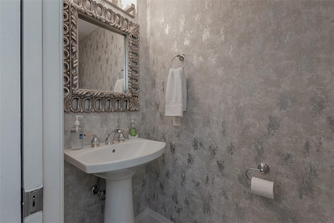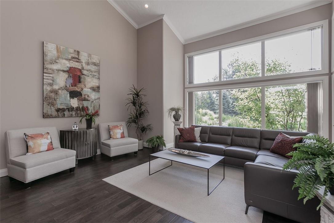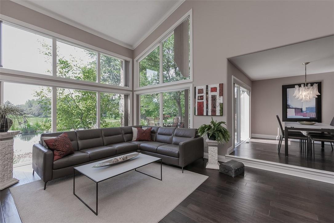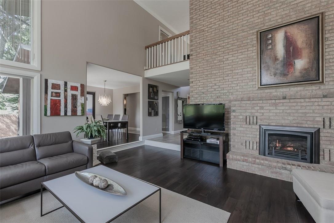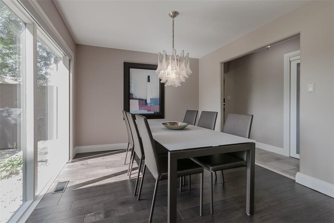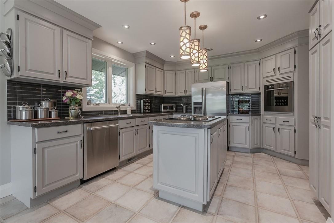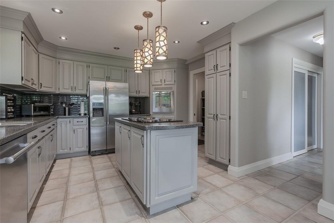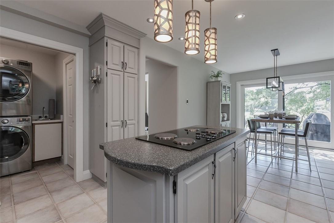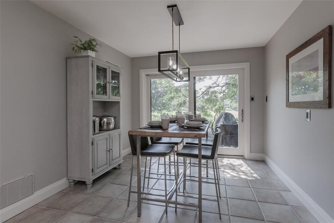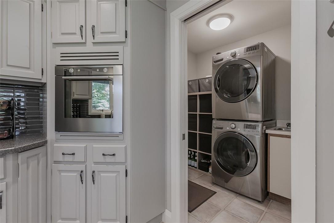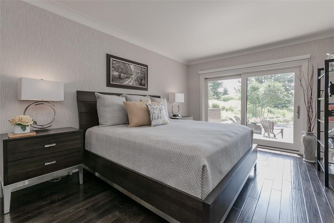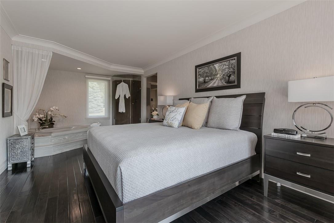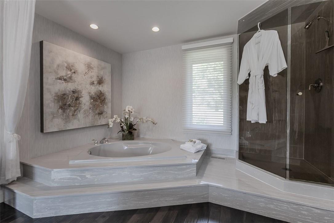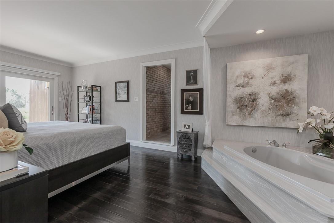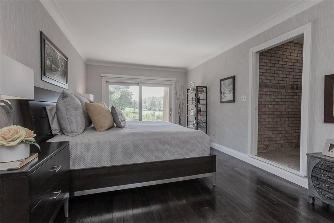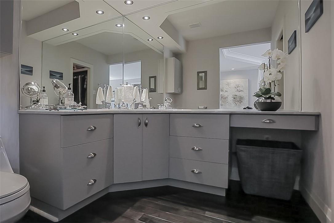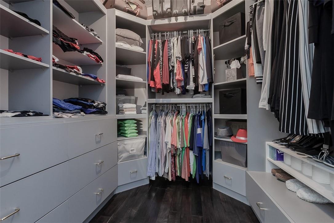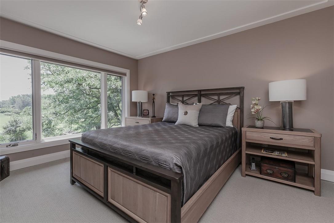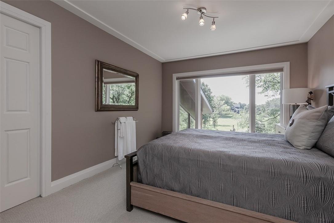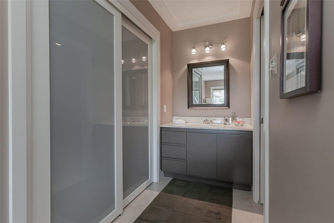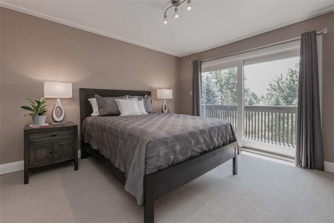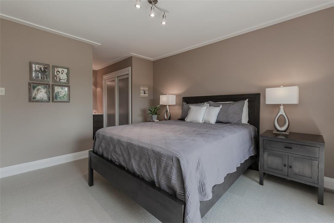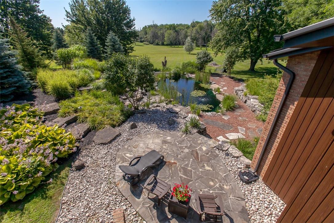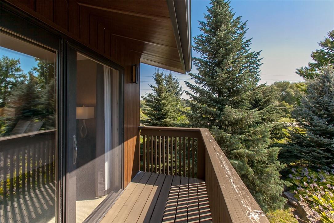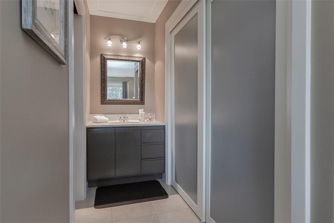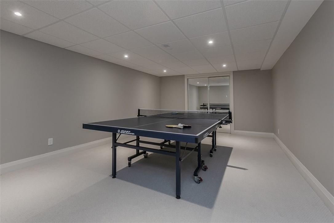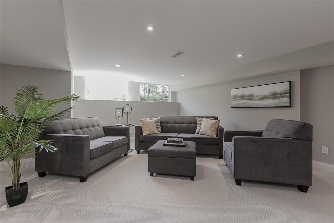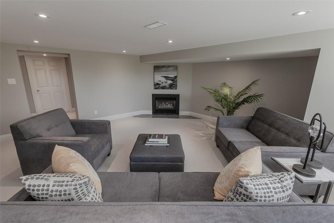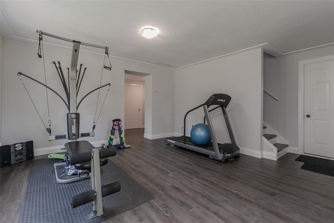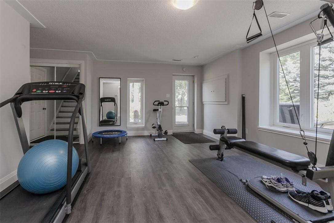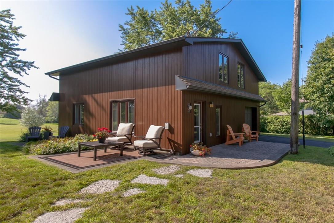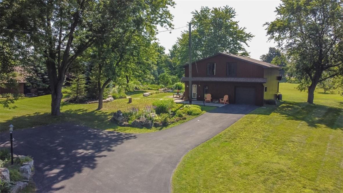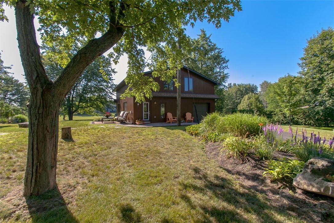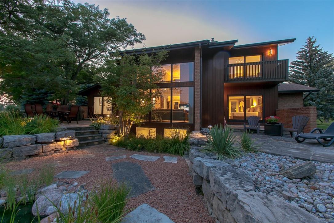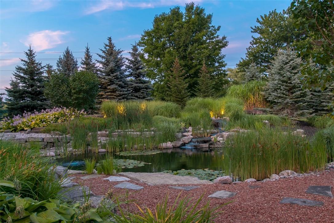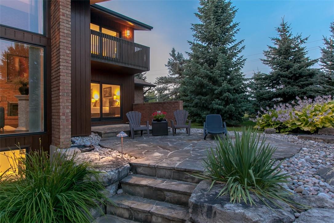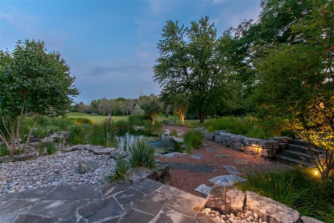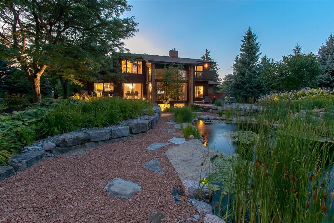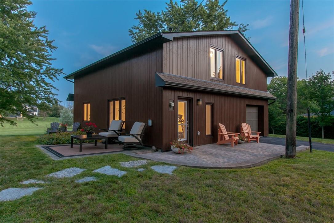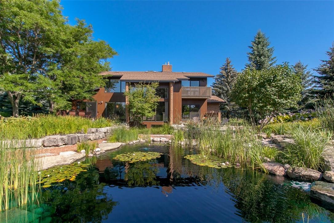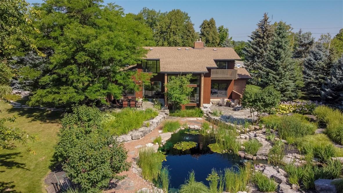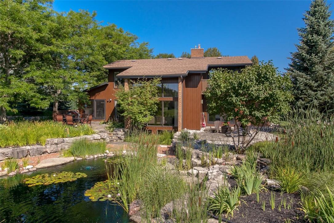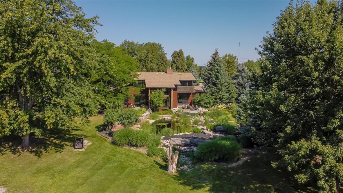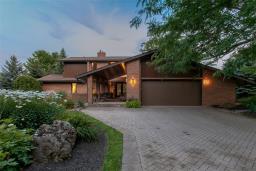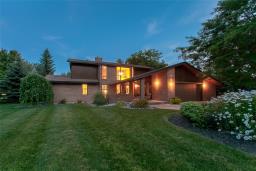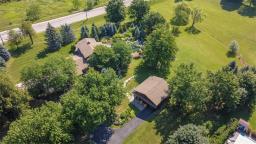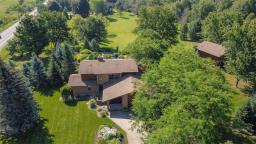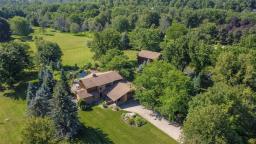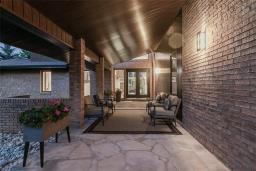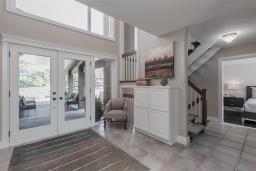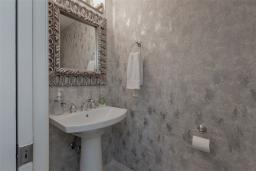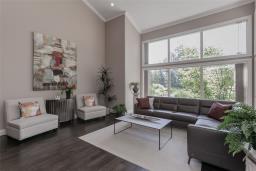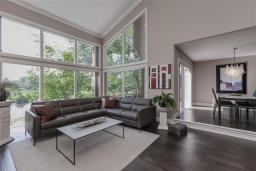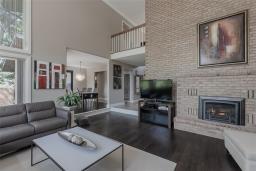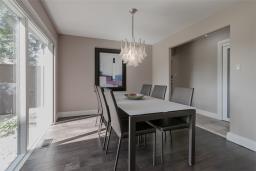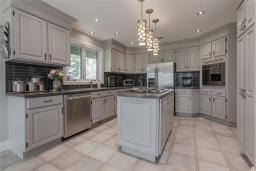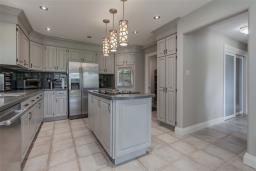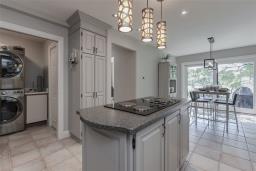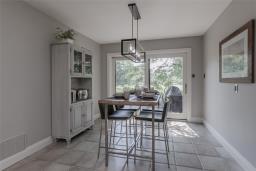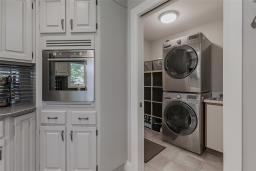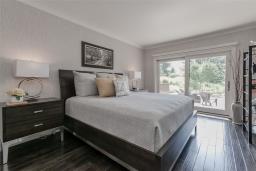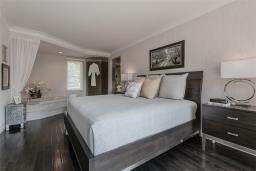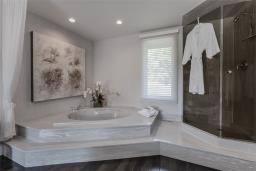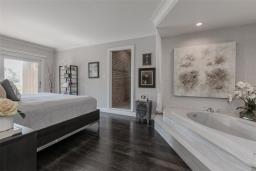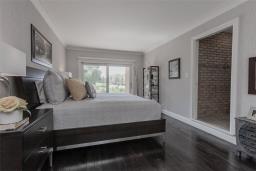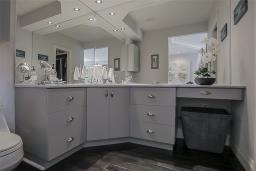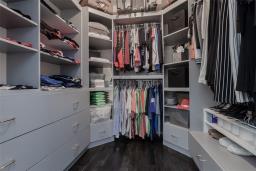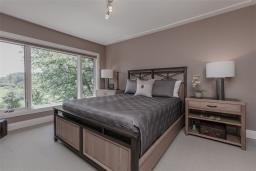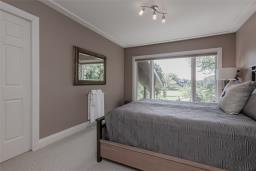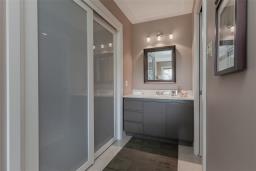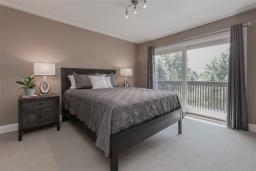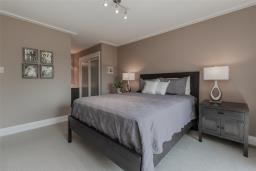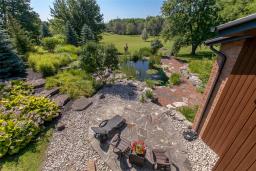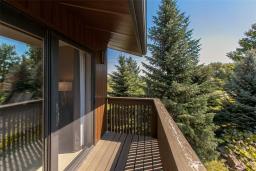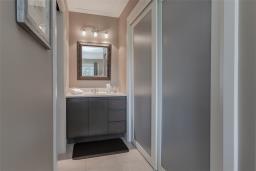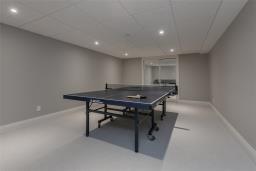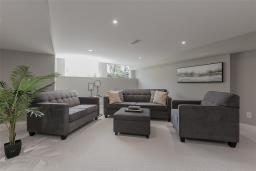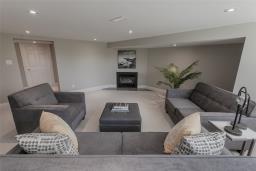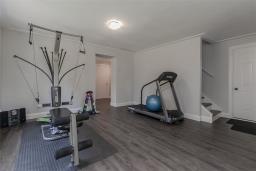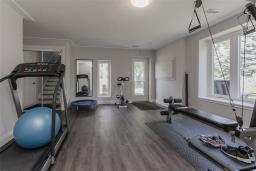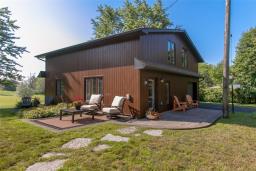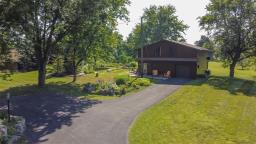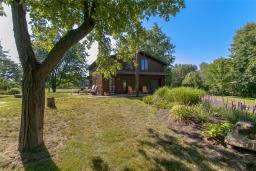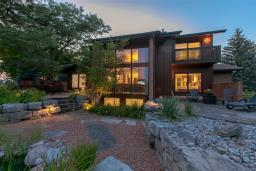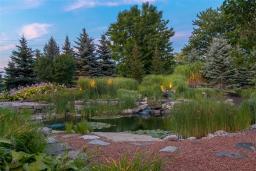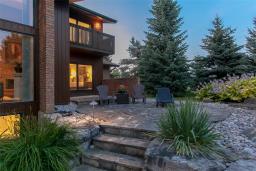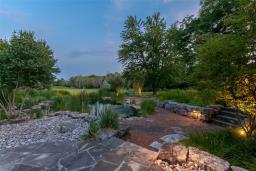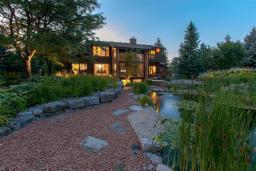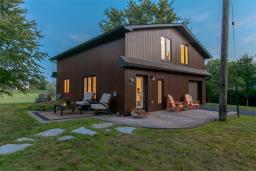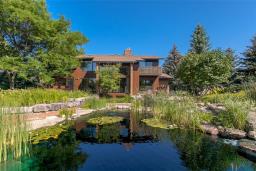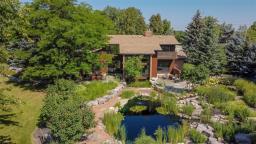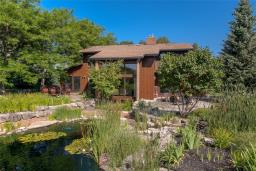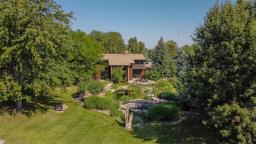3 Bedroom
4 Bathroom
2416 sqft
Fireplace
Central Air Conditioning
Forced Air
Acreage
$2,688,000
Don't miss an incredible opportunity to own this gorgeous mid-century modern gem located on 3.37 private acres just minutes to the city limits. A long covered front porch leads you to the glass entrance doors allowing the natural light to fill this home. Step inside to this pristine 1 & 1/2 storey dwelling featuring a main floor primary bedroom oasis with sliding doors to a serene patio. The great room has vaulted ceilings with full height windows expanding across the back and side allowing you to take in the view of the stunning pond feature with waterfall. Ascend the open tread stairs to an upper level bedroom with a 4 piece ensuite and balcony, as well as an additional bedroom also with a 4 piece ensuite. The lower level is fully finished boasting a rec room with big daylight windows and gas fireplace. Plenty of storage space is also available on this level. This beautiful property also features a separate detached garage with finished bonus space enabling one to use as a home business/office or personal gym. This rare offering will not last! Let's get you home! (id:35542)
Property Details
|
MLS® Number
|
H4113536 |
|
Property Type
|
Single Family |
|
Equipment Type
|
Water Heater |
|
Features
|
Double Width Or More Driveway, Country Residential |
|
Parking Space Total
|
12 |
|
Rental Equipment Type
|
Water Heater |
Building
|
Bathroom Total
|
4 |
|
Bedrooms Above Ground
|
3 |
|
Bedrooms Total
|
3 |
|
Appliances
|
Dishwasher, Dryer, Refrigerator, Stove, Washer, Cooktop, Window Coverings |
|
Basement Development
|
Finished |
|
Basement Type
|
Full (finished) |
|
Constructed Date
|
1985 |
|
Construction Style Attachment
|
Detached |
|
Cooling Type
|
Central Air Conditioning |
|
Exterior Finish
|
Brick, Other |
|
Fireplace Fuel
|
Gas |
|
Fireplace Present
|
Yes |
|
Fireplace Type
|
Other - See Remarks |
|
Foundation Type
|
Poured Concrete |
|
Half Bath Total
|
1 |
|
Heating Fuel
|
Natural Gas |
|
Heating Type
|
Forced Air |
|
Stories Total
|
2 |
|
Size Exterior
|
2416 Sqft |
|
Size Interior
|
2416 Sqft |
|
Type
|
House |
|
Utility Water
|
Drilled Well, Well |
Parking
|
Attached Garage
|
|
|
Interlocked
|
|
Land
|
Acreage
|
Yes |
|
Sewer
|
Septic System |
|
Size Depth
|
521 Ft |
|
Size Frontage
|
288 Ft |
|
Size Irregular
|
288.29 X 521.50 X 252.68 X 454.28 X 101.43 |
|
Size Total Text
|
288.29 X 521.50 X 252.68 X 454.28 X 101.43|2 - 4.99 Acres |
|
Zoning Description
|
Res |
Rooms
| Level |
Type |
Length |
Width |
Dimensions |
|
Second Level |
3pc Ensuite Bath |
|
|
7' 3'' x 3' 11'' |
|
Second Level |
3pc Ensuite Bath |
|
|
7' 4'' x 5' 3'' |
|
Second Level |
Bedroom |
|
|
12' 10'' x 11' 5'' |
|
Second Level |
Bedroom |
|
|
13' 1'' x 10' 9'' |
|
Basement |
Utility Room |
|
|
31' 5'' x 9' 1'' |
|
Basement |
Storage |
|
|
21' 3'' x 18' 9'' |
|
Basement |
Games Room |
|
|
18' 9'' x 12' 2'' |
|
Basement |
Recreation Room |
|
|
18' 10'' x 15' 10'' |
|
Ground Level |
4pc Ensuite Bath |
|
|
7' 7'' x 7' 0'' |
|
Ground Level |
2pc Bathroom |
|
|
6' 7'' x 3' 0'' |
|
Ground Level |
Primary Bedroom |
|
|
22' 7'' x 11' 5'' |
|
Ground Level |
Laundry Room |
|
|
6' 7'' x 5' 5'' |
|
Ground Level |
Breakfast |
|
|
10' 7'' x 10' 1'' |
|
Ground Level |
Kitchen |
|
|
12' 6'' x 10' 1'' |
|
Ground Level |
Dining Room |
|
|
10' 10'' x 10' 3'' |
|
Ground Level |
Living Room |
|
|
19' 2'' x 17' 2'' |
https://www.realtor.ca/real-estate/23513548/1400-1-side-road-burlington

