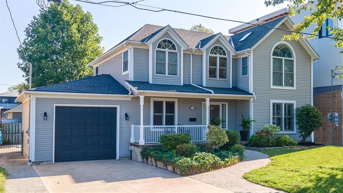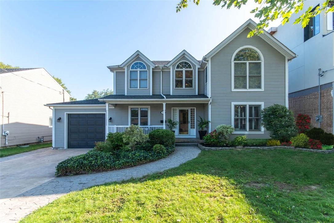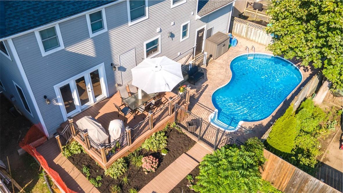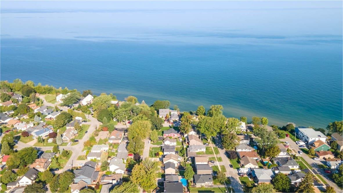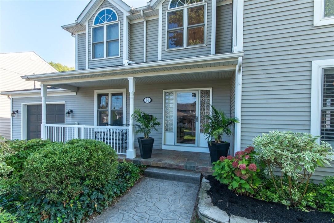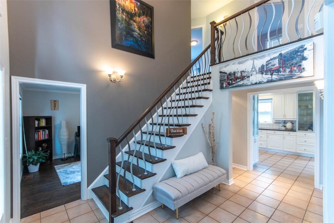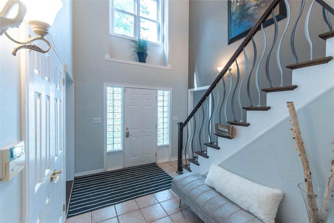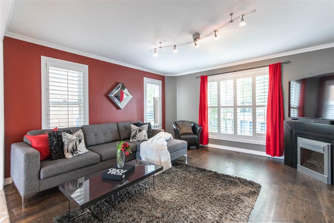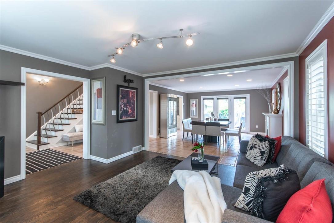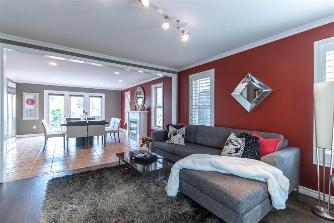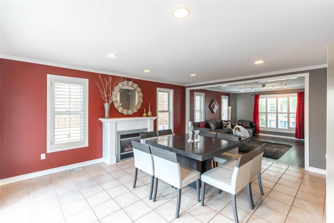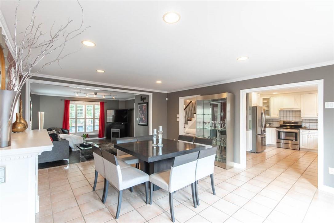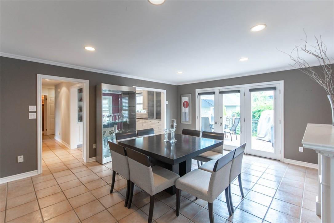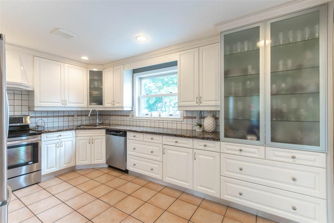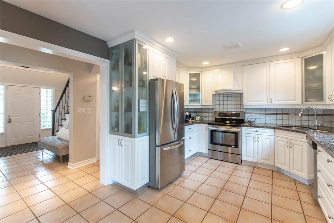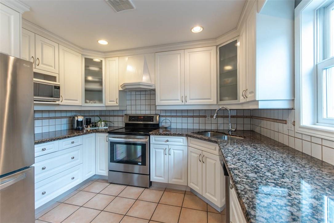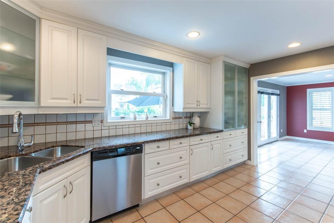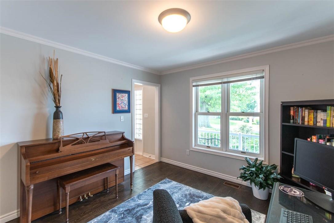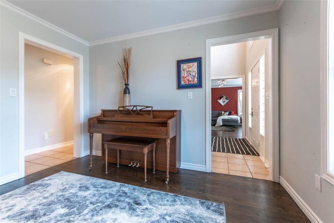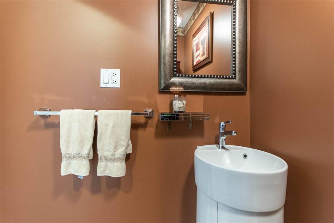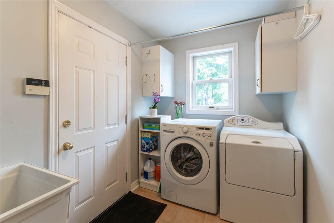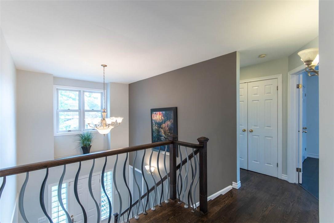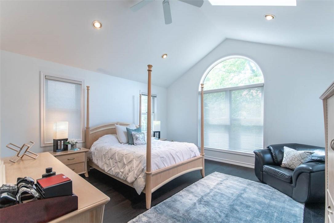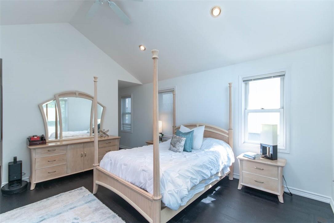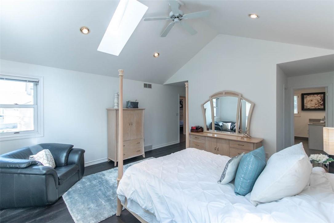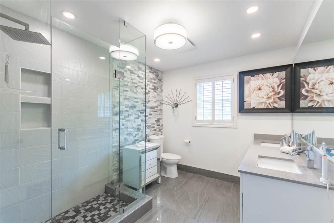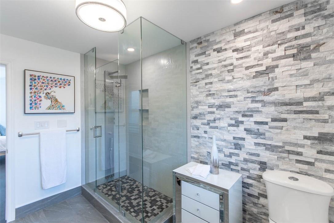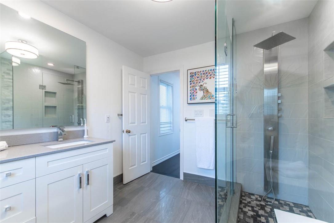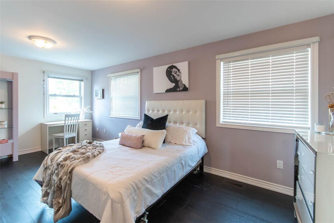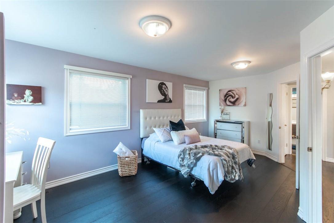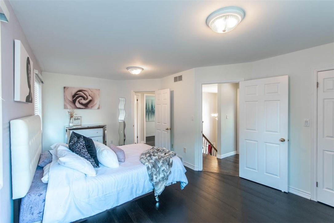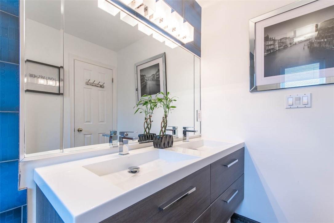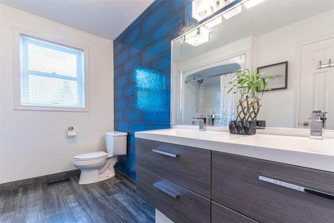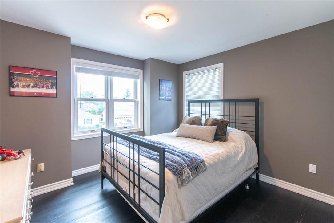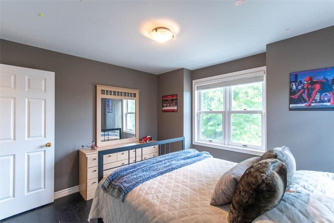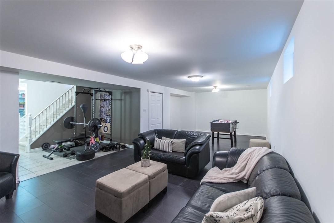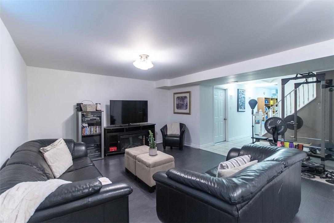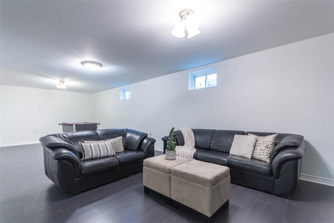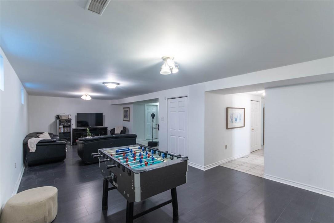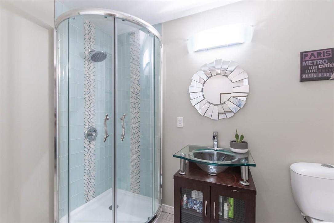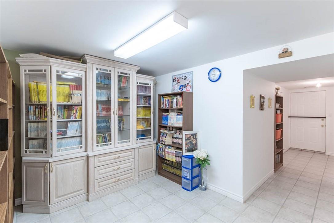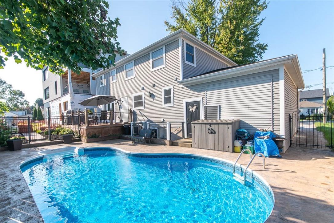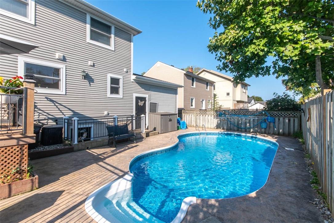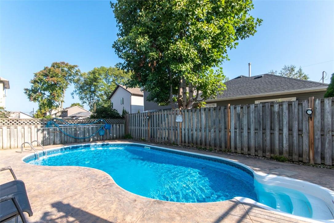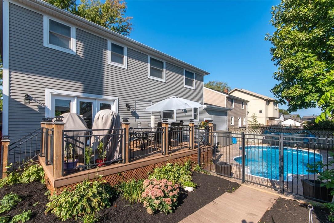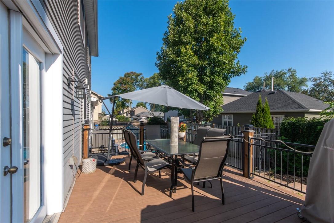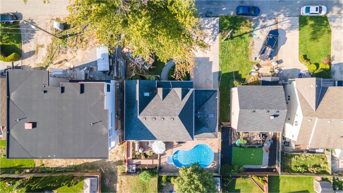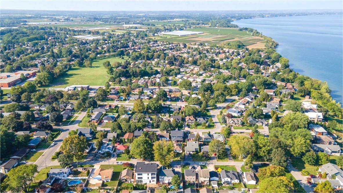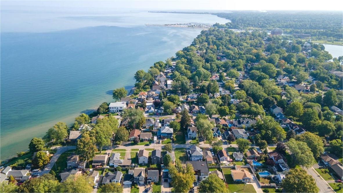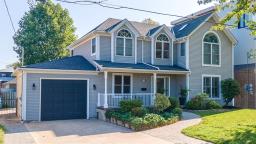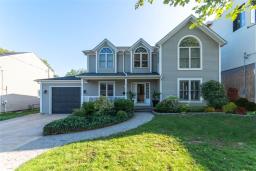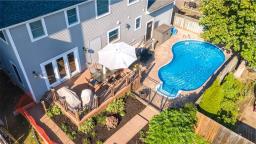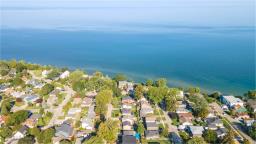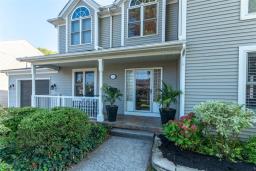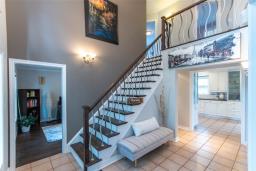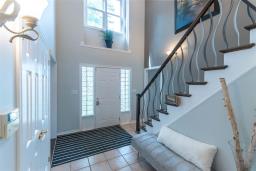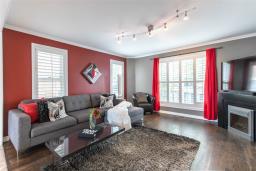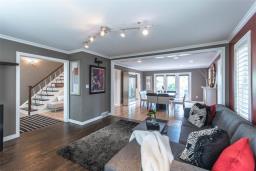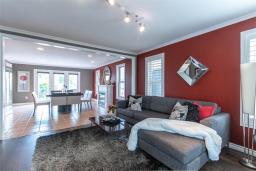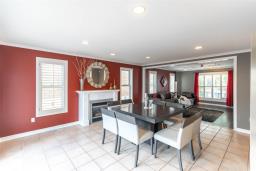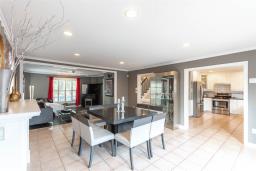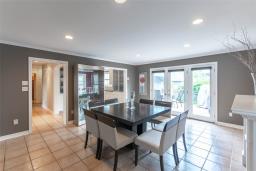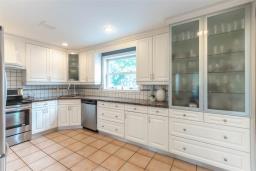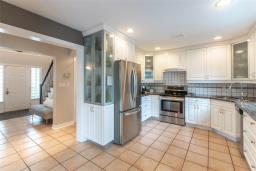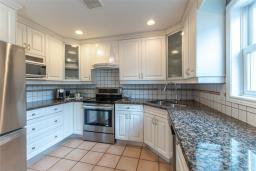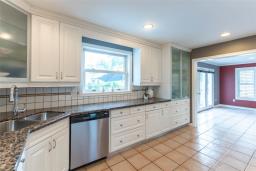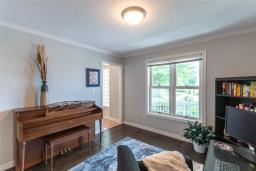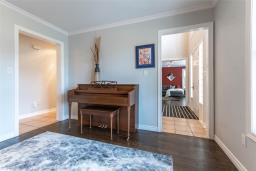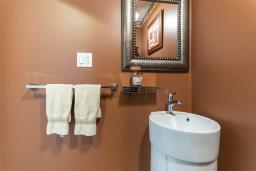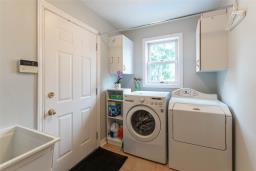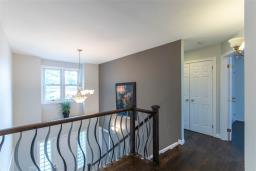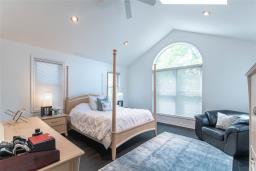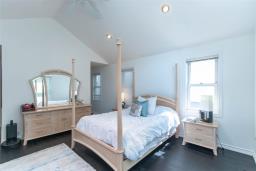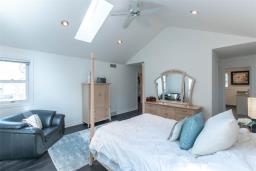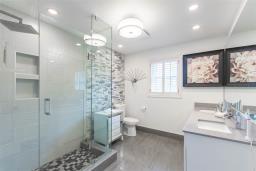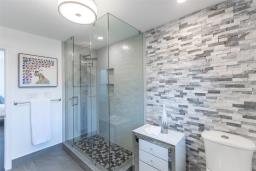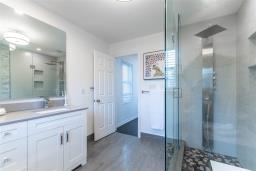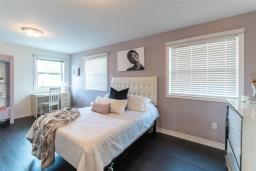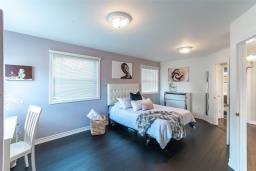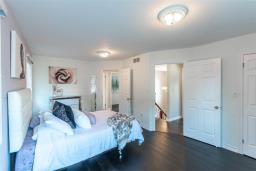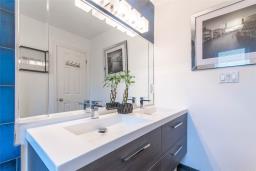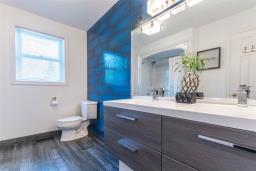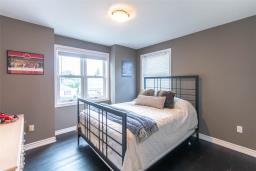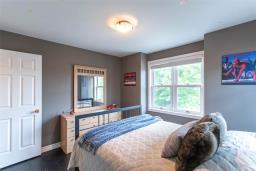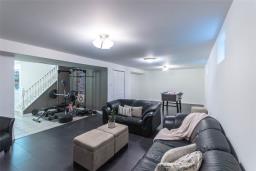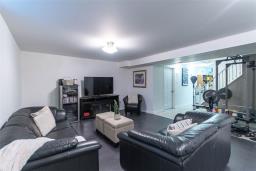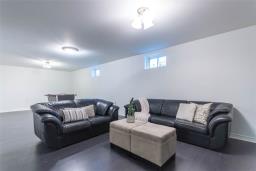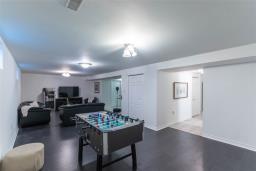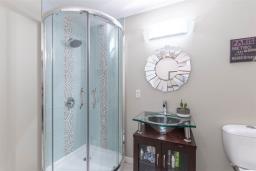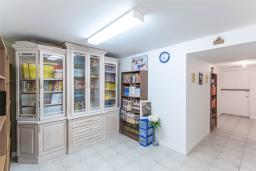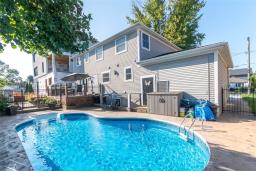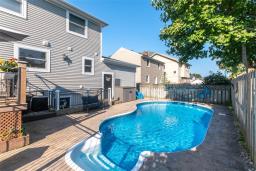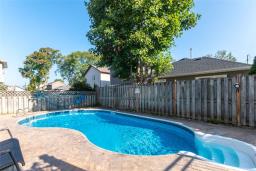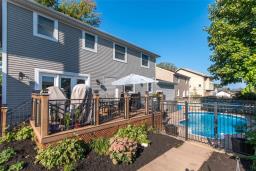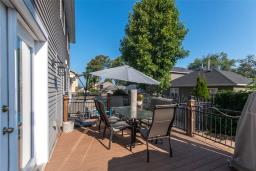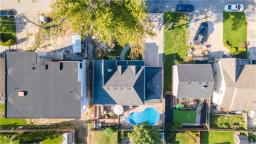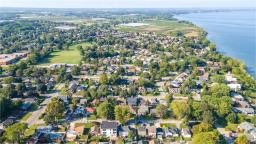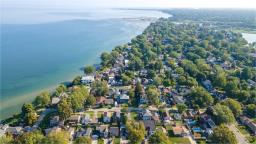3 Bedroom
4 Bathroom
2200 sqft
2 Level
Inground Pool
Central Air Conditioning
Forced Air
$1,489,900
Just steps away from the beach with a pool in the backyard oasis?! This is a hot property, in sought after Port Dalhousie, that won't last long! 3 bedrooms, 3.5 bathrooms with a fully finished walk-up basement. Definite in-law suite potential. The beautiful finishes throughout this home make for a welcoming atmosphere for you and your family. A main floor office is set up for the perfect work from home opportunity. The cozy living room has tons of natural light. The large dining room is the perfect spot for gathering the family for meals and walks out onto the back deck. The kitchen is equipped with stainless steel appliances and tons of storage space. A main floor laundry and 2 piece is included with this great layout for added convenience. The second floor has a large primary suite with a walk-in closet and 3 piece ensuite. The other two large bedrooms share the main second floor 4 piece bathroom. The basement is set up with a huge recroom/games room, and a 3 piece bathroom. The basement could be converted into an in-law suite. The backyard oasis is perfectly designed with an inground pool, great deck space and low-maintenance landscaping! (id:35542)
Property Details
|
MLS® Number
|
H4117639 |
|
Property Type
|
Single Family |
|
Amenities Near By
|
Hospital, Public Transit, Marina, Schools |
|
Community Features
|
Quiet Area |
|
Equipment Type
|
Water Heater |
|
Features
|
Park Setting, Park/reserve, Beach, Double Width Or More Driveway |
|
Parking Space Total
|
5 |
|
Pool Type
|
Inground Pool |
|
Rental Equipment Type
|
Water Heater |
Building
|
Bathroom Total
|
4 |
|
Bedrooms Above Ground
|
3 |
|
Bedrooms Total
|
3 |
|
Architectural Style
|
2 Level |
|
Basement Development
|
Finished |
|
Basement Type
|
Full (finished) |
|
Construction Style Attachment
|
Detached |
|
Cooling Type
|
Central Air Conditioning |
|
Exterior Finish
|
Vinyl Siding |
|
Foundation Type
|
Poured Concrete |
|
Half Bath Total
|
1 |
|
Heating Fuel
|
Natural Gas |
|
Heating Type
|
Forced Air |
|
Stories Total
|
2 |
|
Size Exterior
|
2200 Sqft |
|
Size Interior
|
2200 Sqft |
|
Type
|
House |
|
Utility Water
|
Municipal Water |
Parking
Land
|
Acreage
|
No |
|
Land Amenities
|
Hospital, Public Transit, Marina, Schools |
|
Sewer
|
Municipal Sewage System |
|
Size Depth
|
80 Ft |
|
Size Frontage
|
61 Ft |
|
Size Irregular
|
61.52 X 80 |
|
Size Total Text
|
61.52 X 80|under 1/2 Acre |
Rooms
| Level |
Type |
Length |
Width |
Dimensions |
|
Second Level |
4pc Bathroom |
|
|
Measurements not available |
|
Second Level |
Bedroom |
|
|
19' 0'' x 11' 10'' |
|
Second Level |
Bedroom |
|
|
11' 7'' x 9' 6'' |
|
Second Level |
3pc Ensuite Bath |
|
|
Measurements not available |
|
Second Level |
Primary Bedroom |
|
|
14' 6'' x 14' 5'' |
|
Basement |
Den |
|
|
10' 6'' x 9' 8'' |
|
Basement |
3pc Bathroom |
|
|
Measurements not available |
|
Basement |
Recreation Room |
|
|
30' 8'' x 14' 2'' |
|
Ground Level |
Laundry Room |
|
|
Measurements not available |
|
Ground Level |
2pc Bathroom |
|
|
Measurements not available |
|
Ground Level |
Kitchen |
|
|
14' 2'' x 11' 5'' |
|
Ground Level |
Dining Room |
|
|
17' 3'' x 14' 8'' |
|
Ground Level |
Living Room |
|
|
15' 2'' x 14' 7'' |
|
Ground Level |
Office |
|
|
11' 8'' x 11' 3'' |
|
Ground Level |
Foyer |
|
|
Measurements not available |
https://www.realtor.ca/real-estate/23656838/14-pawling-street-st-catharines

